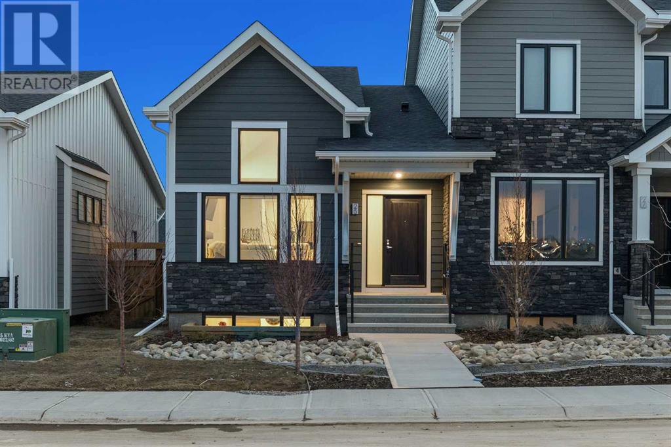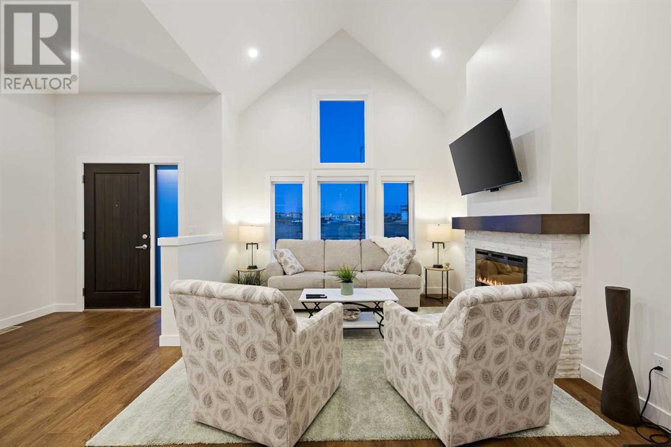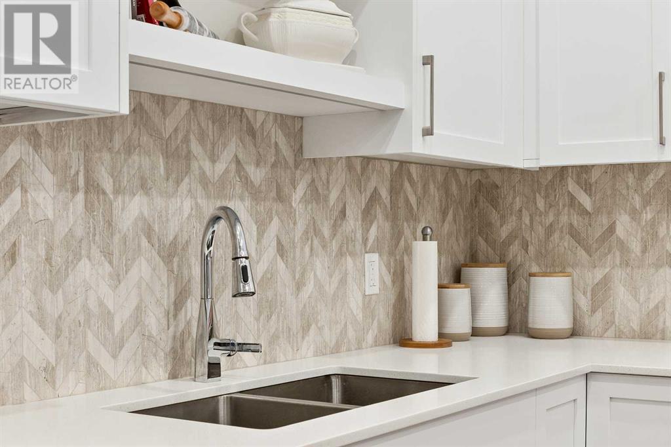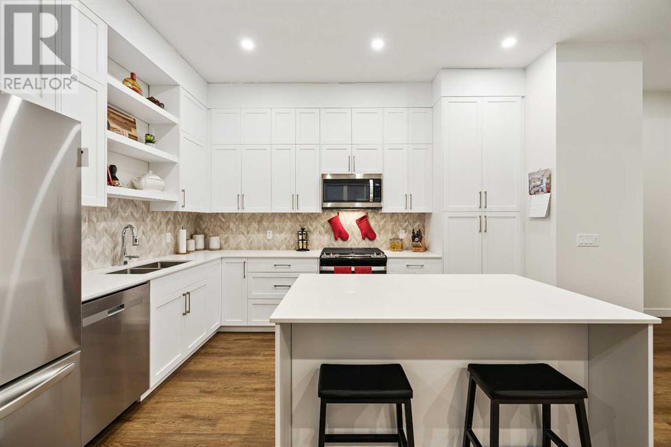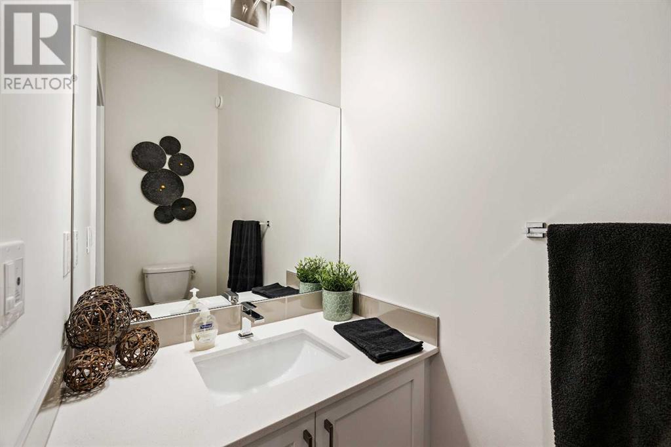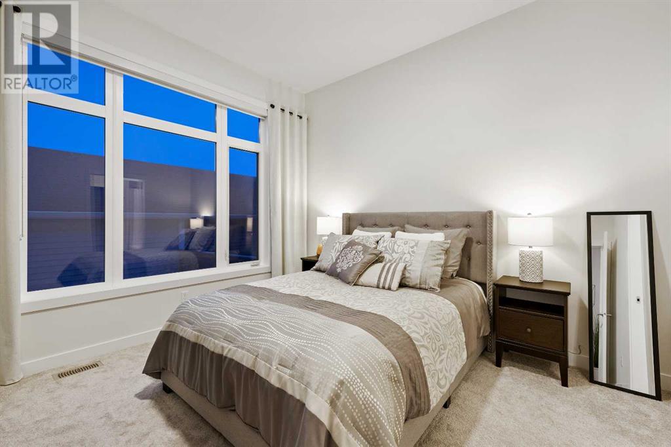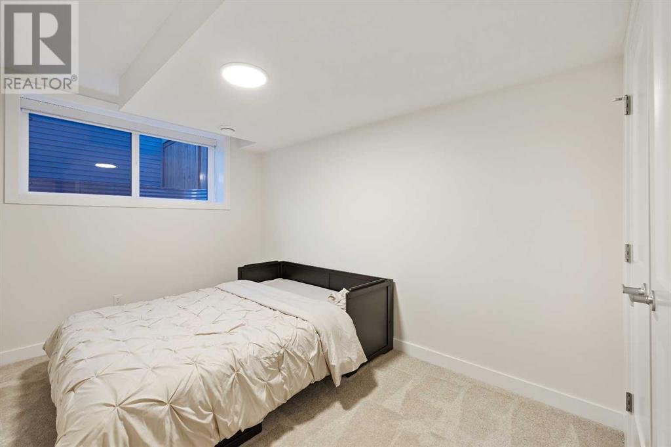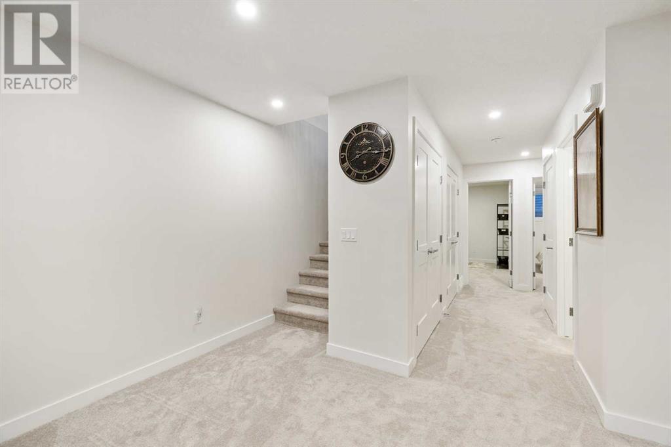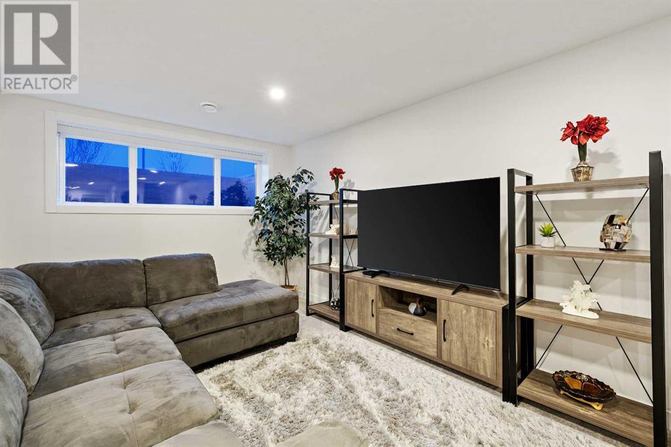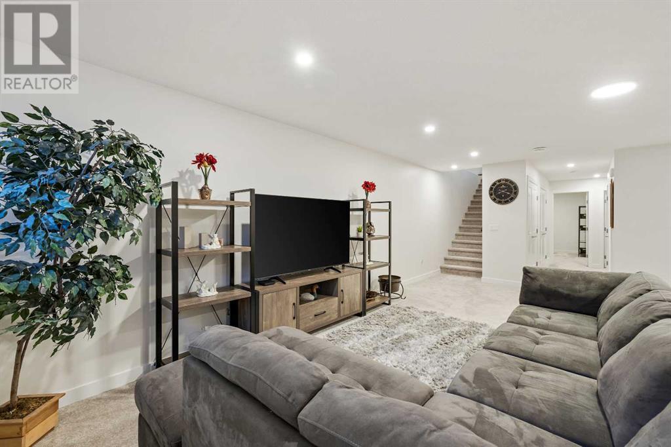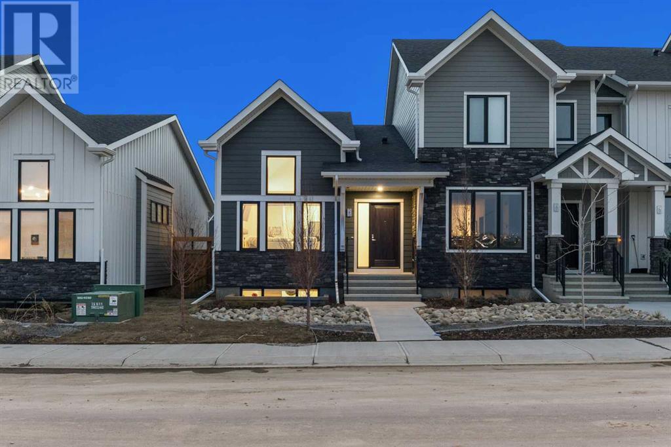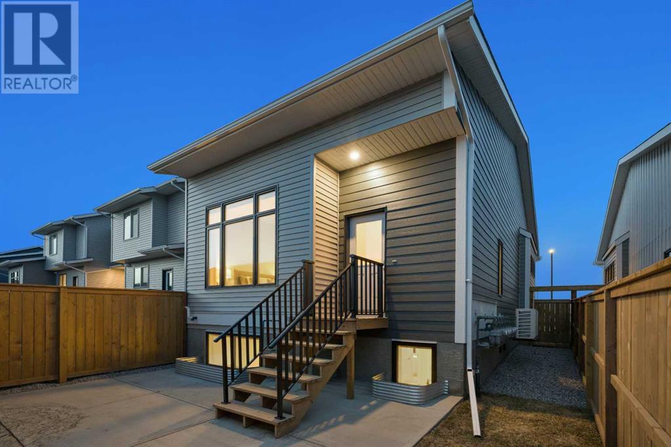3 Bedroom
3 Bathroom
1029.41 sqft
Bungalow
Fireplace
None
Forced Air
$624,900
WELCOME to this AIR-CONDITIONED, IMMACULATE BUNGALOW in ARRIVE Townhouses that has 1994.98 of DEVELOPED LIVING SPACE, a 20’0” X 19’3” DOUBLE DETACHED GARAGE, a 19’0” X 11’0” PATIO, w/FINISHED BASEMENT, + NO CONDO FEES in the COMMUNITY of D’ARCY in OKOTOKS!!! A 3 Bedroom, 3 Bathroom (incl/En-Suite), Full Basement w/SOPHISTICATED FEATURES that has MODERN LIFESTYLE in mind. APPEALING CURB APPEAL w/LOW MAINTENANCE LANDSCAPING, TREES, ROCKS, + GRASS gives this HOME a FRESH LOOK. The COVERED PORCH is INVITING, + as you enter the BEAUTIFUL FOYER; your attention is CAPTURED by the 10’ TRAY CEILINGS as well as the 15’ VAULTED CEILINGS down the centre of the Main Floor incl/ARCHITECTURAL DETAILS. This OPEN CONCEPT FLOOR PLAN gives a SPACIOUS FEEL, the NATURAL LIGHT coming in from all the Windows throughout, + GORGEOUS HARDWOOD FLOORS gives this UNIQUE HOME so much CHARACTER. The LIVING ROOM has a STONE ELECTRIC FIREPLACE w/WOOD MANTLE which shows the ELEGANCE in this HOME. A GREAT area to ENTERTAIN VISITORS or sit back reading a book by the fireplace. The DINING ROOM beside it is PERFECT for those DINNERS w/FAMILY, + FRIENDS coming over. This SLEEK KITCHEN has it all w/WHITE FLOOR-to-CEILING CABINETRY (EXTRA STORAGE in the cupboards/pantry area), SS APPLIANCES incl/GAS RANGE, + BUILT-IN DISHWASHER, TILED HERRINGBONE BACKSPLASH, QUARTZ COUNTERTOPS, + an ISLAND w/BREAKFAST BAR for the on-the-go. Down the hallway is the 2 pc BATHROOM, LAUNDRY ROOM, MUD ROOM, + door leading to the Backyard. There is the 11’11” X 11’8” PRIMARY BEDROOM w/5 pc EN-SUITE incl/LUXURIOUS CABINETRY, + BACKSPLASH as the Kitchen. The WALK-IN CLOSET is roomy for clothing/storage. Going down to the FINISHED BASEMENT is the 22’0” X 18’6” RECREATION ROOM, a 4 pc BATHROOM, 2 MORE GOOD-SIZED BEDROOMS, + the UTILITY ROOM. The CONCRETE PATIO in the SOUTH FACING BACKYARD is good for a Patio Table Set w/Chairs or Umbrella to ENJOY the FRESH AIR. This COMMUNITY of D’ARCY has many AMENITIES such as D’ARCY CROSSING whi ch is close by incl/RESTAURANTS, PROFESSIONAL OFFICES, SHOPS, + MORE. There are NATURAL PATHWAYS w/GREEN SPACES, PLAYGROUNDS to EXPLORE in all SEASONS. The SKATING RINK during the Winter is in the Centre which is a great way to meet the FRIENDLY NEIGHBOURS. Make NEW MEMORIES here in this INCREDIBLE HOME right here in the TOWN of OKOTOKS!!! BOOK your Viewing TODAY!!! (id:41914)
Property Details
|
MLS® Number
|
A2123177 |
|
Property Type
|
Single Family |
|
Community Name
|
D'Arcy Ranch |
|
Amenities Near By
|
Golf Course, Park, Playground |
|
Community Features
|
Golf Course Development |
|
Features
|
Back Lane, Closet Organizers |
|
Parking Space Total
|
2 |
|
Plan
|
2211421 |
|
Structure
|
Porch, Porch, Porch |
Building
|
Bathroom Total
|
3 |
|
Bedrooms Above Ground
|
1 |
|
Bedrooms Below Ground
|
2 |
|
Bedrooms Total
|
3 |
|
Age
|
New Building |
|
Appliances
|
Washer, Refrigerator, Cooktop - Gas, Gas Stove(s), Dishwasher, Dryer, Microwave Range Hood Combo, Window Coverings, Garage Door Opener |
|
Architectural Style
|
Bungalow |
|
Basement Development
|
Finished |
|
Basement Type
|
Full (finished) |
|
Construction Material
|
Wood Frame |
|
Construction Style Attachment
|
Attached |
|
Cooling Type
|
None |
|
Exterior Finish
|
Vinyl Siding |
|
Fireplace Present
|
Yes |
|
Fireplace Total
|
1 |
|
Flooring Type
|
Carpeted, Vinyl Plank |
|
Foundation Type
|
Poured Concrete |
|
Half Bath Total
|
1 |
|
Heating Fuel
|
Natural Gas |
|
Heating Type
|
Forced Air |
|
Stories Total
|
1 |
|
Size Interior
|
1029.41 Sqft |
|
Total Finished Area
|
1029.41 Sqft |
|
Type
|
Row / Townhouse |
Parking
Land
|
Acreage
|
No |
|
Fence Type
|
Fence |
|
Land Amenities
|
Golf Course, Park, Playground |
|
Size Depth
|
34 M |
|
Size Frontage
|
6.1 M |
|
Size Irregular
|
2232.00 |
|
Size Total
|
2232 Sqft|0-4,050 Sqft |
|
Size Total Text
|
2232 Sqft|0-4,050 Sqft |
|
Zoning Description
|
Nc |
Rooms
| Level |
Type |
Length |
Width |
Dimensions |
|
Basement |
Recreational, Games Room |
|
|
22.00 Ft x 18.50 Ft |
|
Basement |
Bedroom |
|
|
11.92 Ft x 8.83 Ft |
|
Basement |
Bedroom |
|
|
12.08 Ft x 8.83 Ft |
|
Basement |
4pc Bathroom |
|
|
8.33 Ft x 4.92 Ft |
|
Basement |
Furnace |
|
|
6.83 Ft x 5.67 Ft |
|
Main Level |
Living Room |
|
|
11.42 Ft x 11.00 Ft |
|
Main Level |
Kitchen |
|
|
13.50 Ft x 11.67 Ft |
|
Main Level |
Dining Room |
|
|
10.42 Ft x 10.00 Ft |
|
Main Level |
Primary Bedroom |
|
|
11.92 Ft x 11.67 Ft |
|
Main Level |
Other |
|
|
7.75 Ft x 4.75 Ft |
|
Main Level |
5pc Bathroom |
|
|
8.17 Ft x 7.75 Ft |
|
Main Level |
Foyer |
|
|
7.25 Ft x 5.92 Ft |
|
Main Level |
Other |
|
|
8.75 Ft x 7.08 Ft |
|
Main Level |
Laundry Room |
|
|
5.58 Ft x 3.17 Ft |
|
Main Level |
2pc Bathroom |
|
|
7.50 Ft x 3.25 Ft |
https://www.realtor.ca/real-estate/26776423/25-larkspur-bend-okotoks-darcy-ranch
