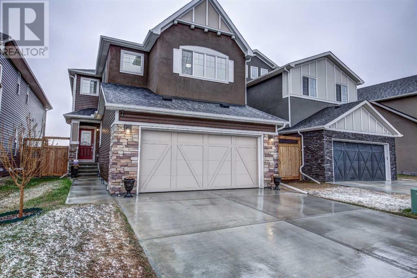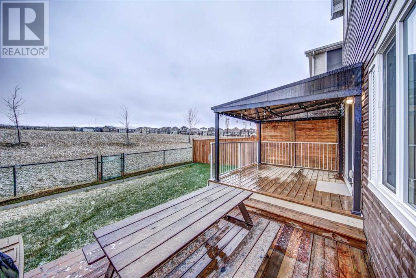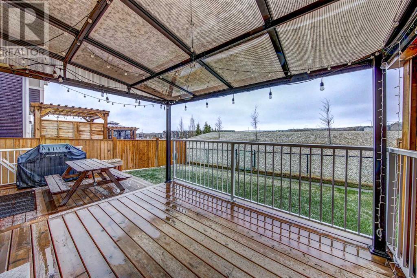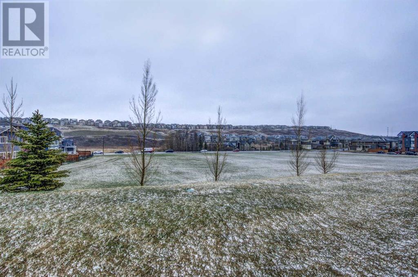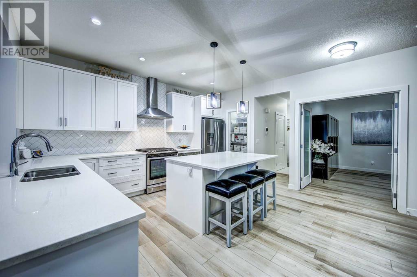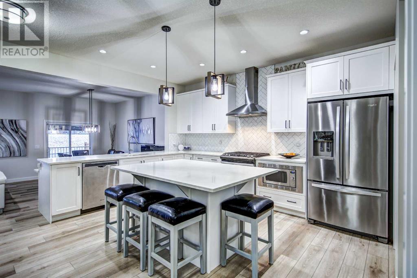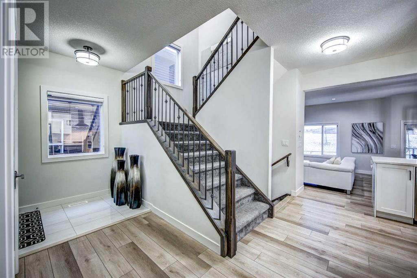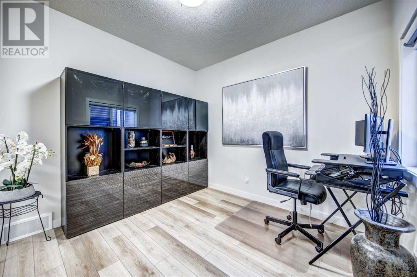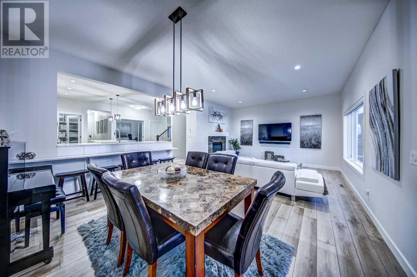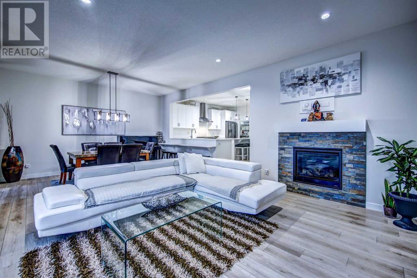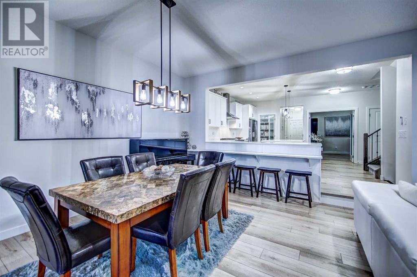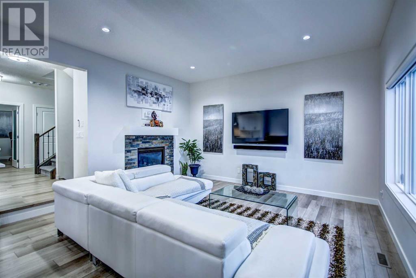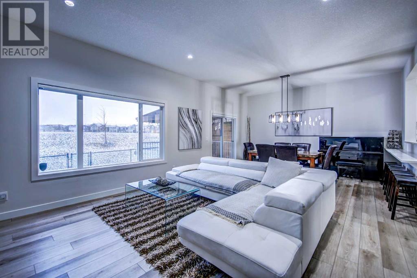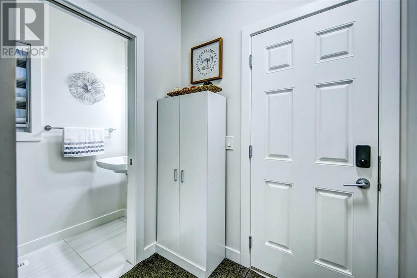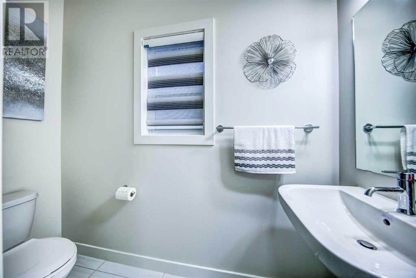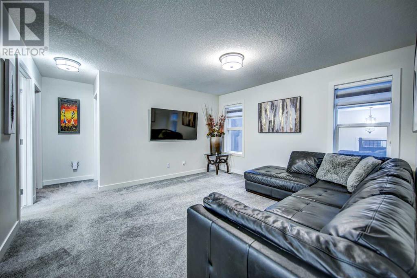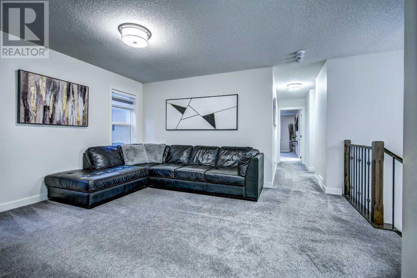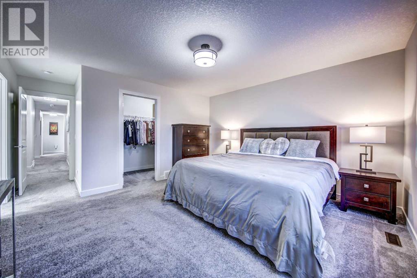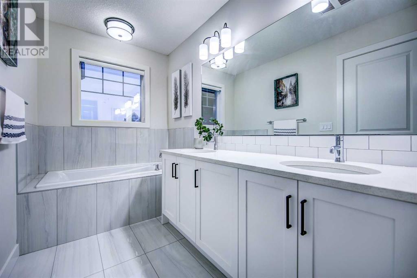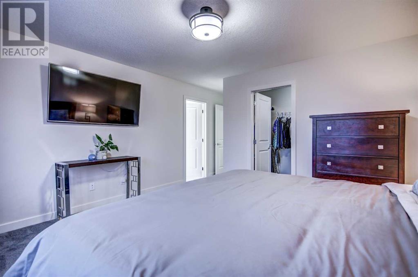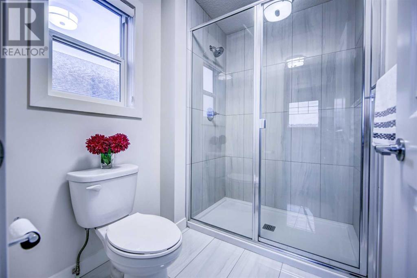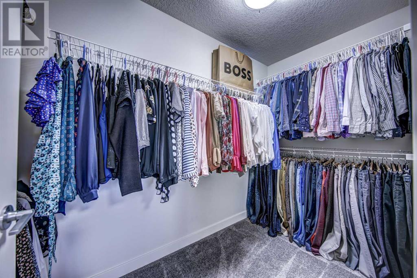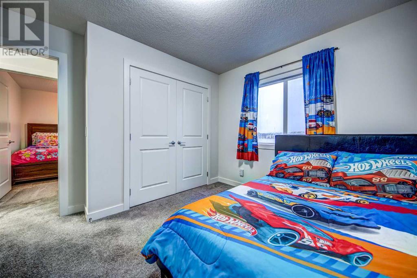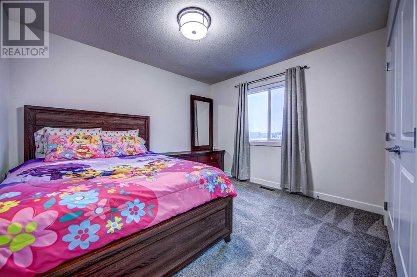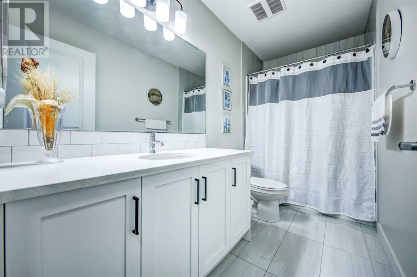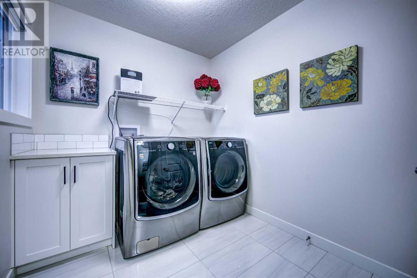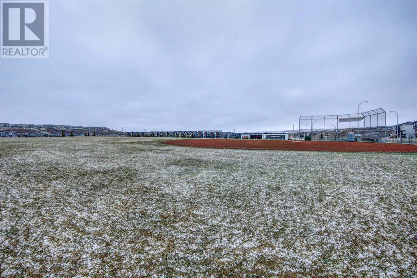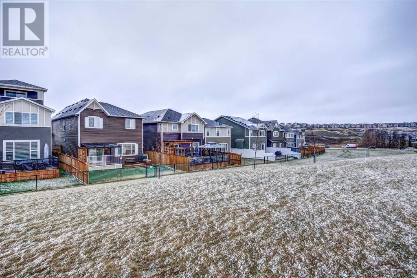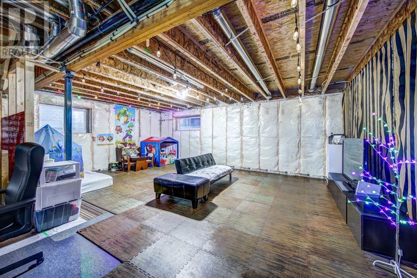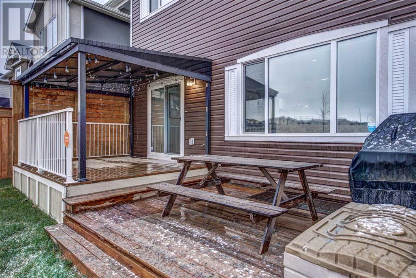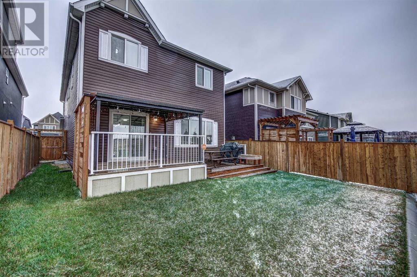4 Bedroom
3 Bathroom
2448 sqft
Fireplace
Central Air Conditioning
Forced Air
$899,000
BACKING ONTO A PARK / CUSTOM BUILT in 2020/ SOUTHWEST BACKYARD EXPOSURE/ LUXURIOUS FINISHINGS / FOUR BEDROOMS / Welcome to 273 Sage Meadows Park where luxury meets lifestyle. It boasts a sleek gourmet kitchen with glistening quartz counters, an oversized island & stainless steel appliances. The main floor features a large Office, an open concept kitchen that flows into living room. Upstairs you'll find a massive bonus room with a hobby area, 2nd floor laundry and 4 terrific sized bedrooms. The Master retreat has a large walk-in closet, a 5 piece ensuite with separate vanities and views of the horizon. Oversize garage is fully insulated with plenty of custom built shelving. The House comes with central air conditioning and all windows/sliding doors have UV protection films. The basement has endless possibilities with two large windows and 9 foot ceilings. You will be surely impressed with the oversized patio that includes a large awning, plenty of walking and bike trails across the street. Excellent workmanship and meticulously maintained. Call your favorite Realtor to set up showing today. (id:41914)
Property Details
|
MLS® Number
|
A2128029 |
|
Property Type
|
Single Family |
|
Community Name
|
Sage Hill |
|
Amenities Near By
|
Park, Playground |
|
Features
|
Closet Organizers, No Smoking Home |
|
Parking Space Total
|
4 |
|
Plan
|
1812430 |
|
Structure
|
Deck |
Building
|
Bathroom Total
|
3 |
|
Bedrooms Above Ground
|
4 |
|
Bedrooms Total
|
4 |
|
Appliances
|
Washer, Refrigerator, Water Softener, Gas Stove(s), Dishwasher, Range, Dryer, Microwave, Hood Fan, Window Coverings, Garage Door Opener |
|
Basement Development
|
Partially Finished |
|
Basement Type
|
Full (partially Finished) |
|
Constructed Date
|
2020 |
|
Construction Style Attachment
|
Detached |
|
Cooling Type
|
Central Air Conditioning |
|
Exterior Finish
|
Stone, Stucco, Vinyl Siding |
|
Fireplace Present
|
Yes |
|
Fireplace Total
|
1 |
|
Flooring Type
|
Ceramic Tile, Hardwood, Tile |
|
Foundation Type
|
Poured Concrete |
|
Half Bath Total
|
1 |
|
Heating Fuel
|
Natural Gas |
|
Heating Type
|
Forced Air |
|
Stories Total
|
2 |
|
Size Interior
|
2448 Sqft |
|
Total Finished Area
|
2448 Sqft |
|
Type
|
House |
Parking
Land
|
Acreage
|
No |
|
Fence Type
|
Fence |
|
Land Amenities
|
Park, Playground |
|
Size Depth
|
34.5 M |
|
Size Frontage
|
11 M |
|
Size Irregular
|
379.00 |
|
Size Total
|
379 M2|4,051 - 7,250 Sqft |
|
Size Total Text
|
379 M2|4,051 - 7,250 Sqft |
|
Zoning Description
|
R-1 |
Rooms
| Level |
Type |
Length |
Width |
Dimensions |
|
Second Level |
Primary Bedroom |
|
|
13.92 Ft x 13.42 Ft |
|
Second Level |
5pc Bathroom |
|
|
5.58 Ft x 17.50 Ft |
|
Second Level |
Bedroom |
|
|
9.42 Ft x 10.50 Ft |
|
Second Level |
Bonus Room |
|
|
13.33 Ft x 14.00 Ft |
|
Second Level |
4pc Bathroom |
|
|
4.92 Ft x 10.58 Ft |
|
Second Level |
Bedroom |
|
|
10.58 Ft x 11.42 Ft |
|
Second Level |
Bedroom |
|
|
9.25 Ft x 11.42 Ft |
|
Basement |
Other |
|
|
16.42 Ft x 23.58 Ft |
|
Main Level |
Office |
|
|
10.42 Ft x 12.83 Ft |
|
Main Level |
2pc Bathroom |
|
|
3.00 Ft x 8.08 Ft |
|
Main Level |
Other |
|
|
16.42 Ft x 11.83 Ft |
|
Main Level |
Dining Room |
|
|
11.92 Ft x 15.25 Ft |
|
Main Level |
Living Room |
|
|
14.25 Ft x 15.25 Ft |
https://www.realtor.ca/real-estate/26840189/273-sage-meadows-park-nw-calgary-sage-hill
