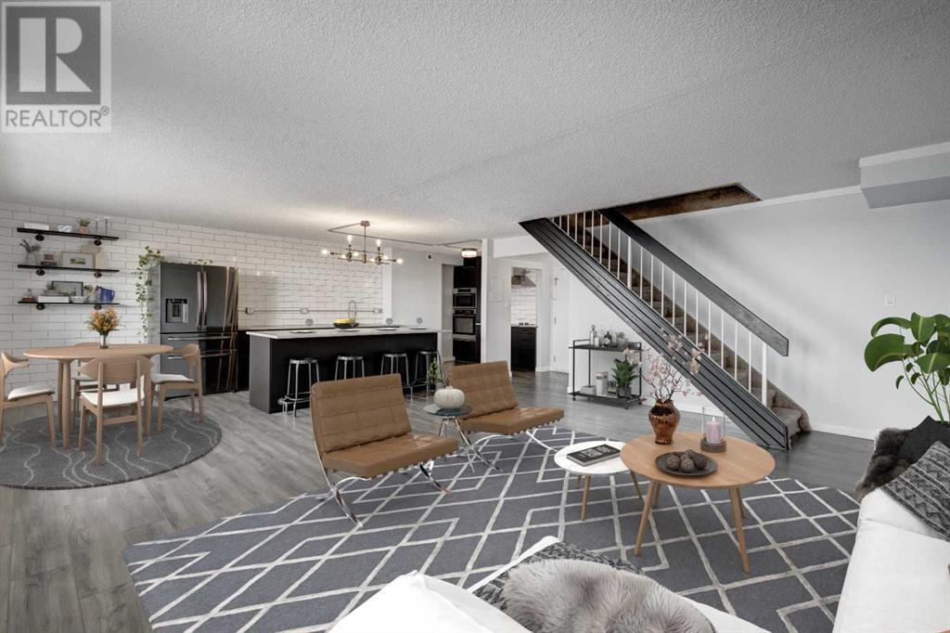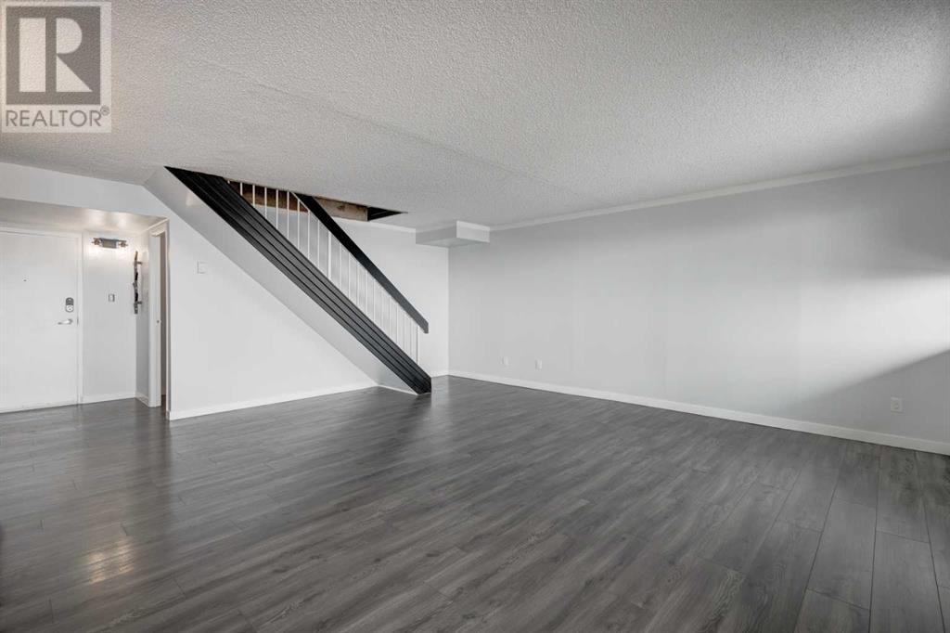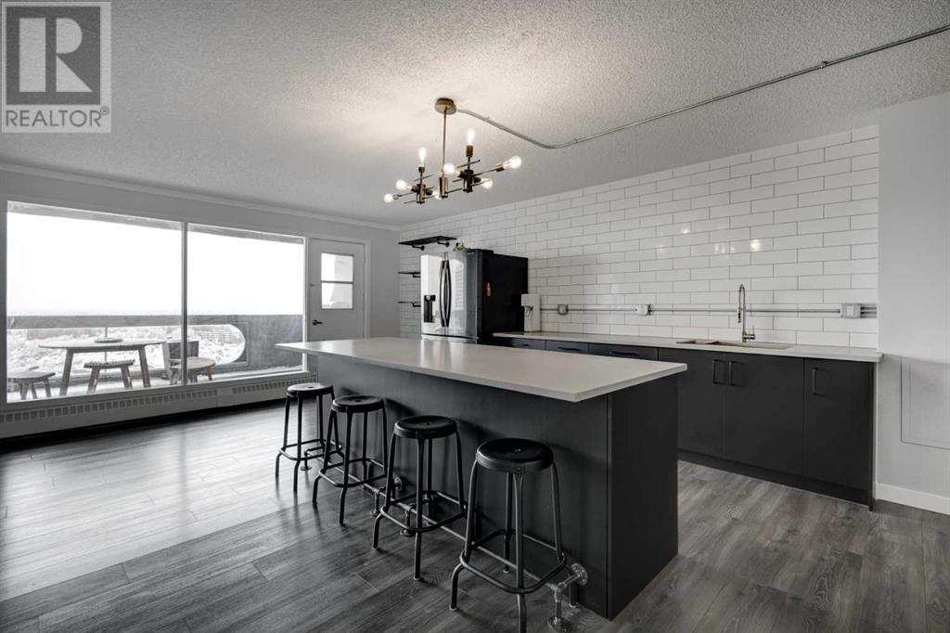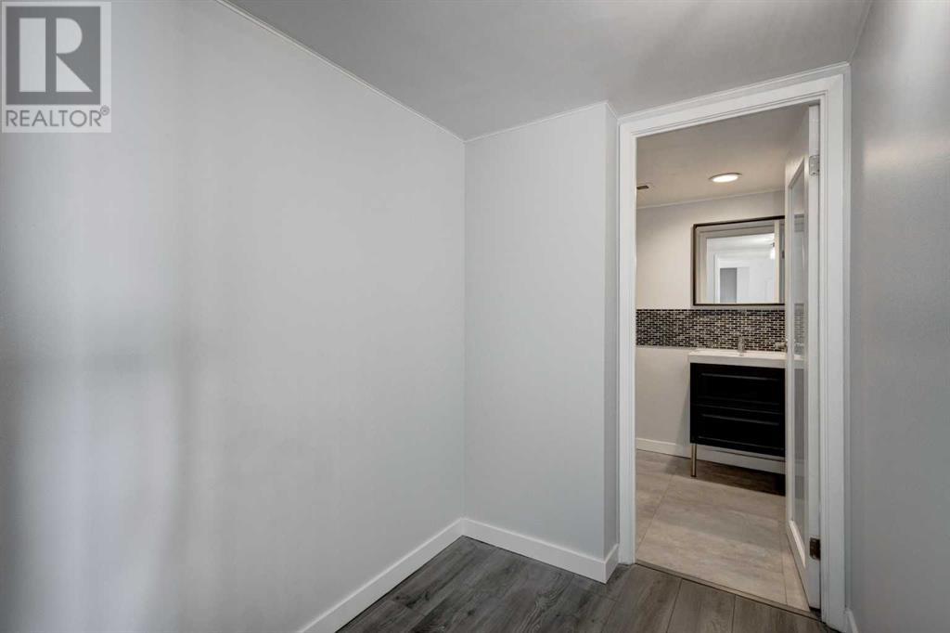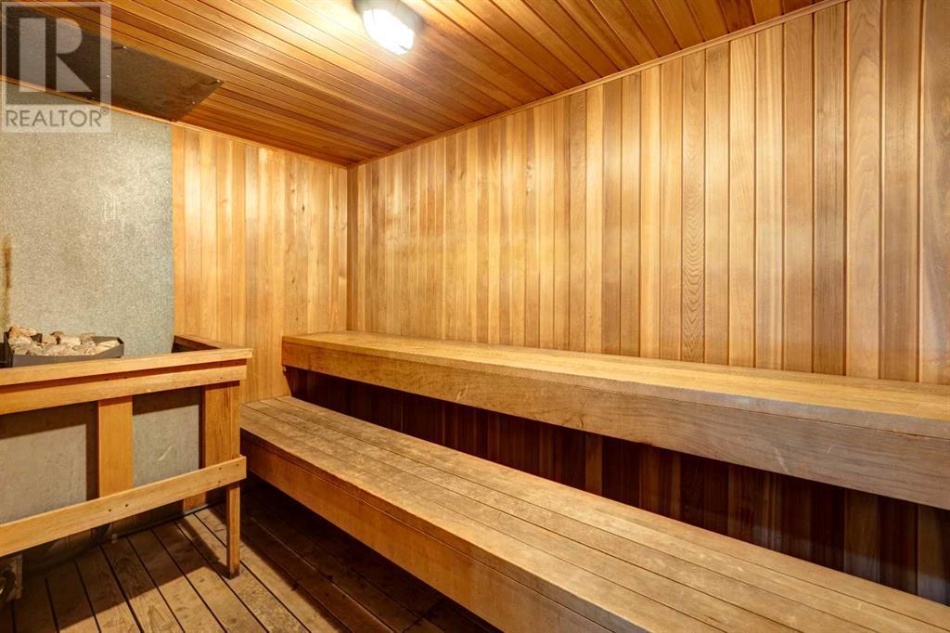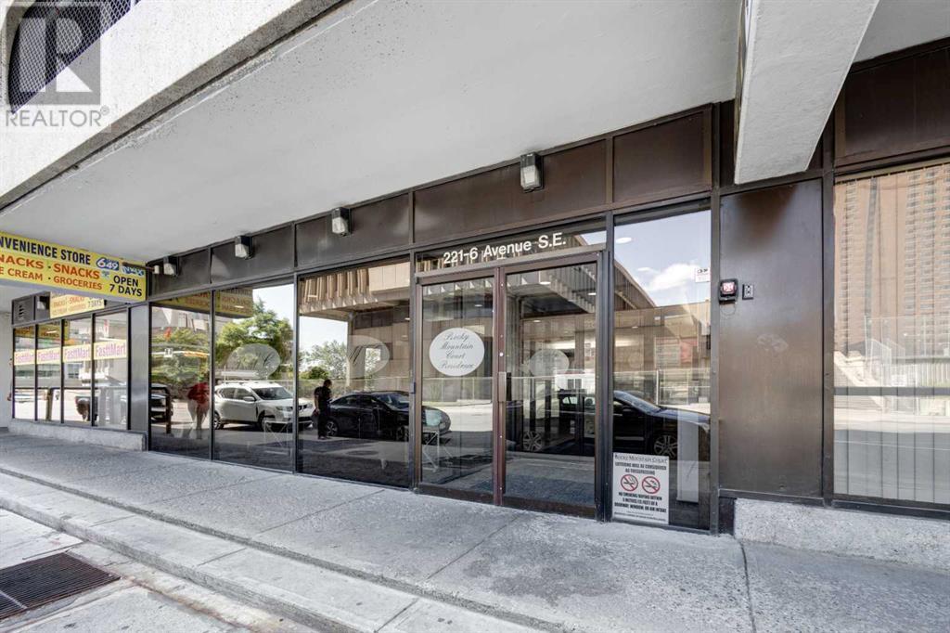2912, 221 6 Avenue Se Calgary, Alberta T2G 4Z9
$396,900Maintenance, Caretaker, Common Area Maintenance, Heat, Insurance, Property Management, Reserve Fund Contributions, Security, Sewer, Water
$1,194.61 Monthly
Maintenance, Caretaker, Common Area Maintenance, Heat, Insurance, Property Management, Reserve Fund Contributions, Security, Sewer, Water
$1,194.61 MonthlySpectacular downtown PENTHOUSE!!! Expansive and renovated, this city home boasts 1356 square feet of living space, spread over two floors. The massive patio spans the entire length of the first floor: with both City Skyline and Bow River views. The home has gone through a complete renovation. Featuring a New Kitchen and Appliances, Renovated Bathrooms, Updated Light Fixtures, Patio Flooring and additional detailing throughout. The home features multiple in suite storage spaces, two tandem style parking spaces and washer/dryer installation is possible for this unit. The building features luxury amenities including a sauna, gym and racquetball courts. Condo fees include concierge/security, management fees, reserve fund contributions, maintenance, heat, insurance, water and snow removal. They are relatively standard for a downtown city home of this size and a building with these amenities. Pet friendly with board approval (dogs under 10 kilos). (id:41914)
Property Details
| MLS® Number | A2113086 |
| Property Type | Single Family |
| Community Name | Downtown Commercial Core |
| Amenities Near By | Playground |
| Community Features | Pets Allowed With Restrictions |
| Features | See Remarks, Other, Sauna, Parking |
| Parking Space Total | 2 |
| Plan | 9312374 |
| Structure | Squash & Raquet Court |
Building
| Bathroom Total | 2 |
| Bedrooms Above Ground | 2 |
| Bedrooms Total | 2 |
| Amenities | Exercise Centre, Laundry Facility, Sauna |
| Appliances | Refrigerator, Cooktop - Electric, Dishwasher, Microwave, Oven - Built-in, See Remarks, Window Coverings |
| Constructed Date | 1980 |
| Construction Material | Poured Concrete |
| Construction Style Attachment | Attached |
| Cooling Type | None |
| Exterior Finish | Concrete |
| Flooring Type | Carpeted, Tile, Vinyl Plank |
| Half Bath Total | 1 |
| Heating Fuel | Natural Gas |
| Heating Type | Baseboard Heaters |
| Stories Total | 29 |
| Size Interior | 1355.8 Sqft |
| Total Finished Area | 1355.8 Sqft |
| Type | Apartment |
Parking
| Underground |
Land
| Acreage | No |
| Land Amenities | Playground |
| Size Total Text | Unknown |
| Zoning Description | Cr20-c20/r20 |
Rooms
| Level | Type | Length | Width | Dimensions |
|---|---|---|---|---|
| Second Level | Primary Bedroom | 13.42 Ft x 17.33 Ft | ||
| Second Level | Loft | 17.42 Ft x 12.50 Ft | ||
| Second Level | Bedroom | 13.25 Ft x 17.25 Ft | ||
| Second Level | Storage | 3.17 Ft x 11.75 Ft | ||
| Second Level | 4pc Bathroom | 4.92 Ft x 11.67 Ft | ||
| Main Level | Living Room/dining Room | 18.00 Ft x 19.67 Ft | ||
| Main Level | Kitchen | 8.33 Ft x 26.33 Ft | ||
| Main Level | 2pc Bathroom | 5.58 Ft x 5.33 Ft |
https://www.realtor.ca/real-estate/26776476/2912-221-6-avenue-se-calgary-downtown-commercial-core
Interested?
Contact us for more information
