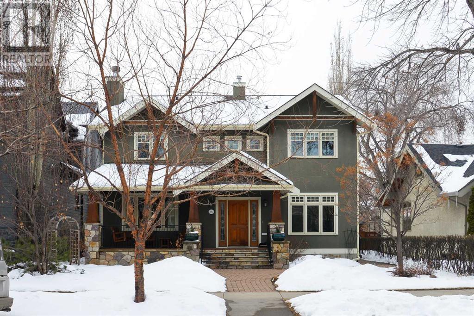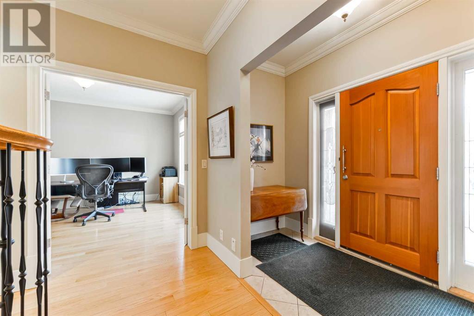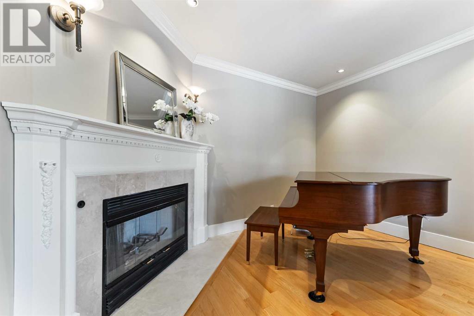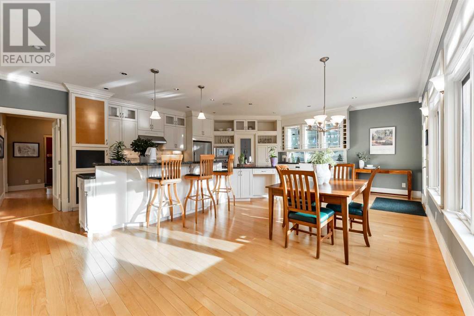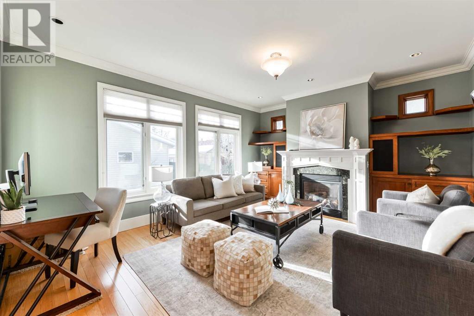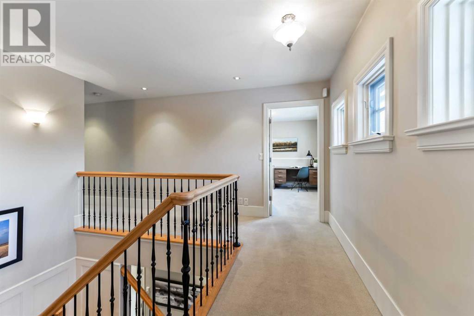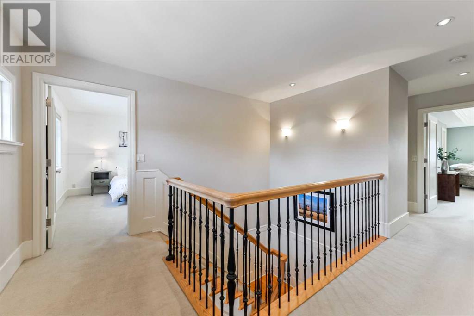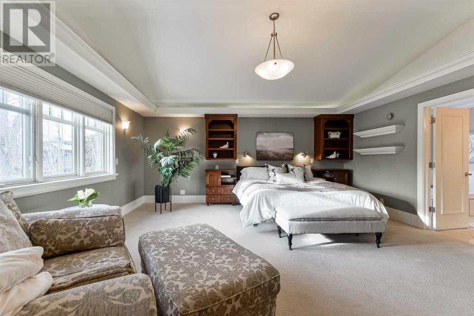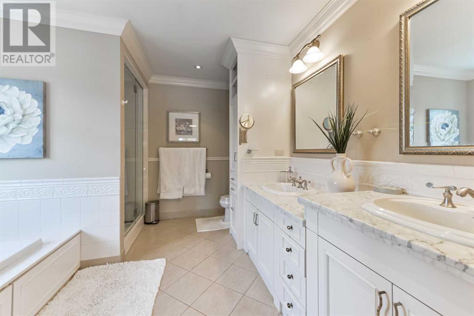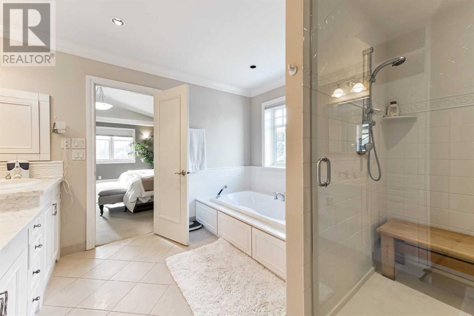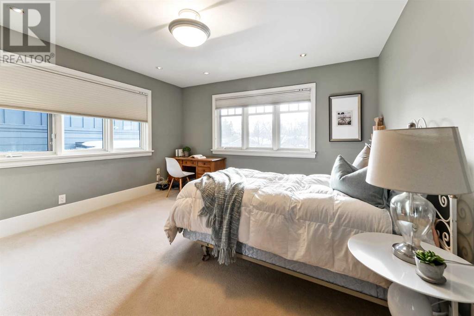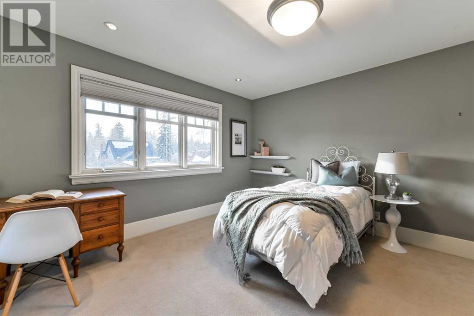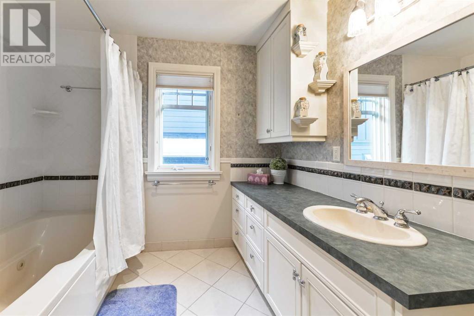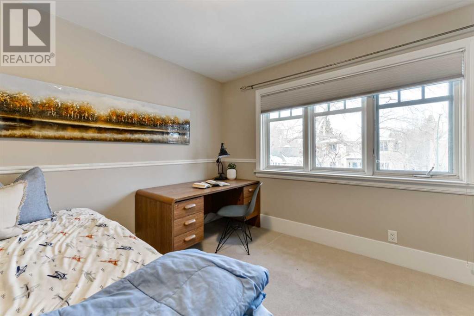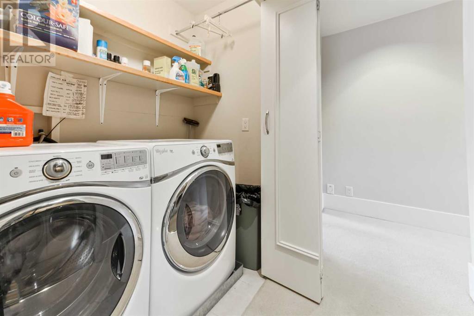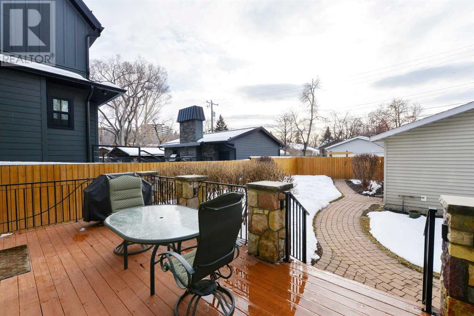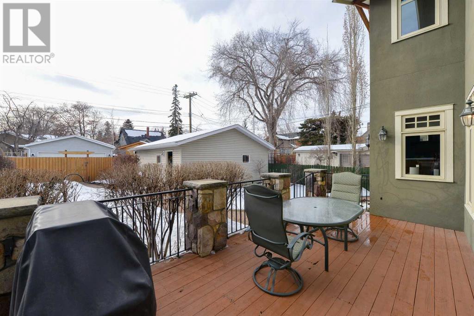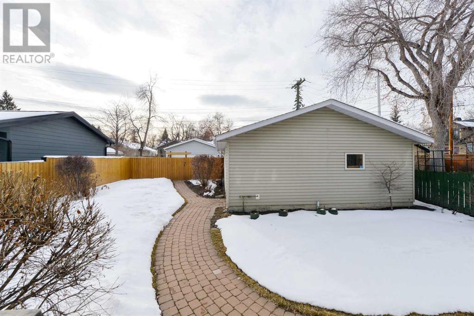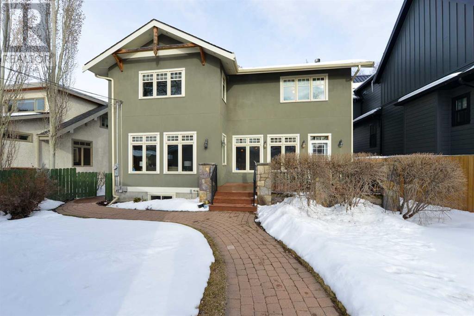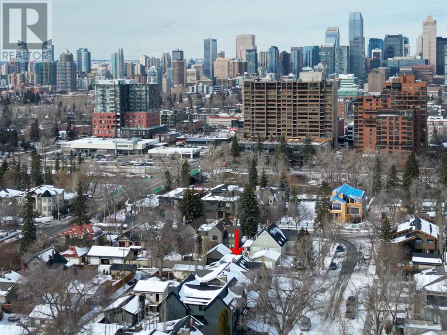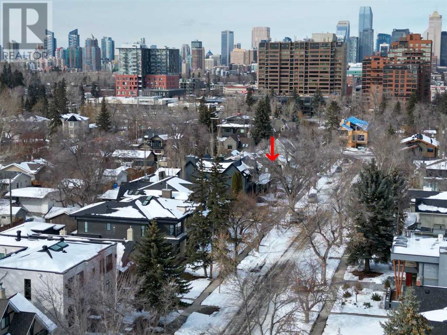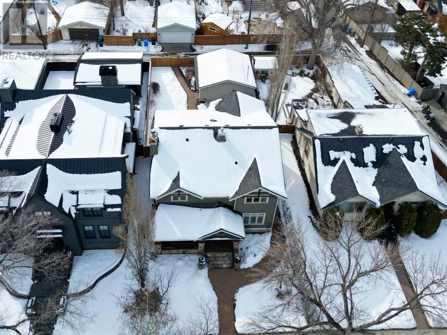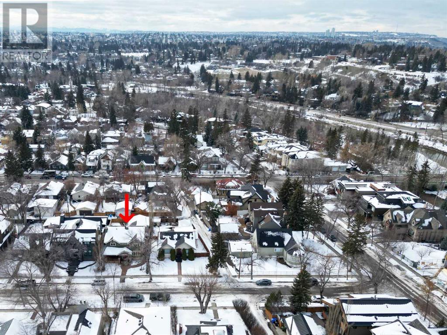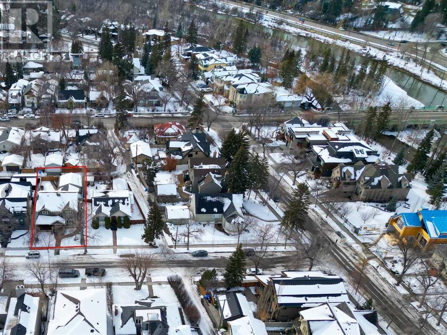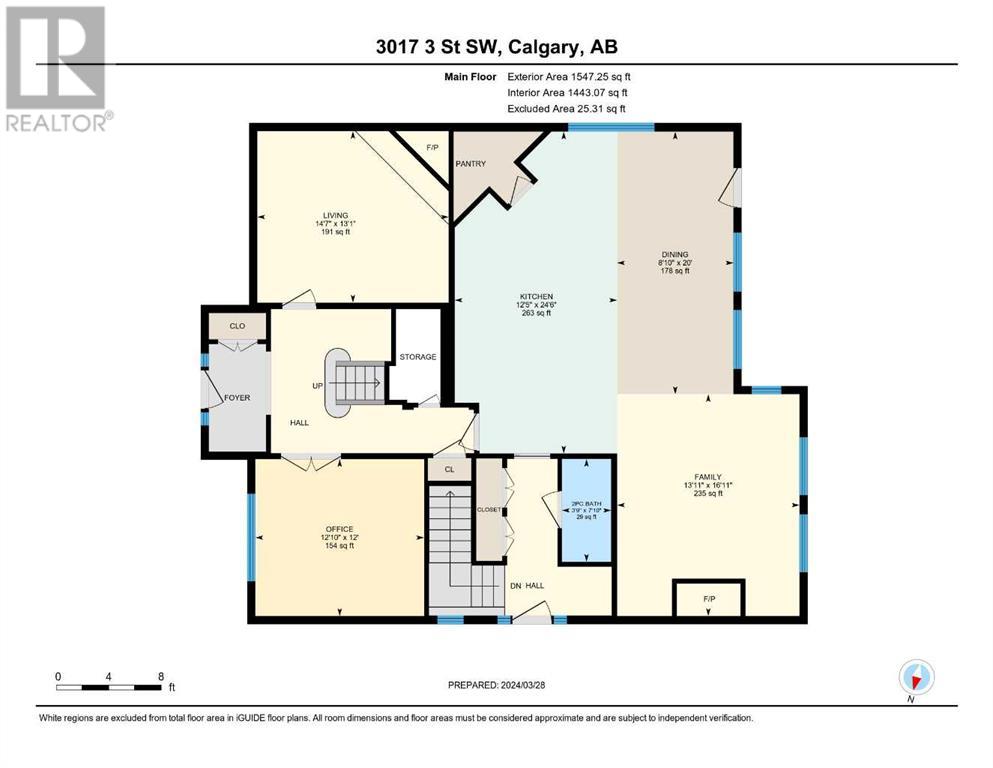4 Bedroom
3 Bathroom
3040.55 sqft
Fireplace
None
Radiant Heat
$1,950,000
Located in the highly desirable inner-city community of Roxboro, this stunning 4 bedroom up custom built home on a 50X126 lot offers an excellent floor plan thoughtfully designed for a family. Stunning custom masonry with wood and stone pillars leads to a welcoming veranda with swing and seating area for morning coffee. The heated tile floor at the spacious front entry opens to the center hall floor plan with a massive office on the right featuring French doors for privacy, and a fabulous living room with wood burning fireplace. A huge custom-built open concept chef’s kitchen with large dining area and family room is located at the back of the house. Custom cabinetry and built in shelving, along with a large island for serving and eating, numerous built in cabinets, a huge pantry, a built in desk with custom stained glass, custom glass cabinetry, and a tiny pop up children’s table are a few of the additions featured in this well designed kitchen with granite counters, and stainless steel high end appliances. The family room and dining area are just off the kitchen and overlook the huge beautifully landscaped WEST facing backyard. A massive mudroom with lockers, closets, and a side entry along with a sizeable powder room, additional storage closet and a secret children’s Harry Potter play area complete the main level. The upper level offers 4 very large bedrooms and upper laundry. The huge Primary bedroom features custom-built cabinetry, a large ensuite with steam shower, double sinks, and soaker tub, a sizeable walk-in closet with secret storage space and a built-in ironing board, along with high ceilings with recessed lighting. Three additional large bedrooms, an additional full bathroom, and upper laundry complete this level. The beautifully landscaped backyard with large upper deck leads to the double car garage. The basement with high ceilings has roughed in electrical and plumbing for a bathroom and is ready for your preferred design. This exceptionally well-l ocated property is within easy walking distance to excellent schools, Calgary’s bike pathway system, trendy 4th street shops and restaurants, The Glencoe Club and across the street from Elbow Island Park and Bow River fish habitat. (id:41914)
Property Details
|
MLS® Number
|
A2117619 |
|
Property Type
|
Single Family |
|
Community Name
|
Roxboro |
|
Amenities Near By
|
Park, Playground |
|
Features
|
See Remarks, Back Lane, French Door |
|
Parking Space Total
|
2 |
|
Plan
|
1290aj |
|
Structure
|
Deck |
Building
|
Bathroom Total
|
3 |
|
Bedrooms Above Ground
|
4 |
|
Bedrooms Total
|
4 |
|
Appliances
|
Washer, Refrigerator, Water Purifier, Water Softener, Gas Stove(s), Dishwasher, Dryer, Microwave, Garburator, Oven - Built-in, Window Coverings |
|
Basement Development
|
Unfinished |
|
Basement Type
|
Full (unfinished) |
|
Constructed Date
|
2001 |
|
Construction Material
|
Wood Frame |
|
Construction Style Attachment
|
Detached |
|
Cooling Type
|
None |
|
Exterior Finish
|
Stone, Stucco |
|
Fireplace Present
|
Yes |
|
Fireplace Total
|
2 |
|
Flooring Type
|
Carpeted, Hardwood, Tile |
|
Foundation Type
|
Poured Concrete |
|
Half Bath Total
|
1 |
|
Heating Type
|
Radiant Heat |
|
Stories Total
|
2 |
|
Size Interior
|
3040.55 Sqft |
|
Total Finished Area
|
3040.55 Sqft |
|
Type
|
House |
Parking
Land
|
Acreage
|
No |
|
Fence Type
|
Fence |
|
Land Amenities
|
Park, Playground |
|
Size Depth
|
38.43 M |
|
Size Frontage
|
15.24 M |
|
Size Irregular
|
586.00 |
|
Size Total
|
586 M2|4,051 - 7,250 Sqft |
|
Size Total Text
|
586 M2|4,051 - 7,250 Sqft |
|
Zoning Description
|
R-c1 |
Rooms
| Level |
Type |
Length |
Width |
Dimensions |
|
Main Level |
2pc Bathroom |
|
|
7.83 Ft x 3.75 Ft |
|
Main Level |
Dining Room |
|
|
20.00 Ft x 8.83 Ft |
|
Main Level |
Family Room |
|
|
16.92 Ft x 13.92 Ft |
|
Main Level |
Kitchen |
|
|
24.50 Ft x 12.42 Ft |
|
Main Level |
Living Room |
|
|
13.08 Ft x 14.58 Ft |
|
Main Level |
Office |
|
|
12.00 Ft x 12.83 Ft |
|
Upper Level |
4pc Bathroom |
|
|
9.00 Ft x 8.75 Ft |
|
Upper Level |
5pc Bathroom |
|
|
11.58 Ft x 11.33 Ft |
|
Upper Level |
Bedroom |
|
|
11.92 Ft x 11.75 Ft |
|
Upper Level |
Bedroom |
|
|
13.25 Ft x 15.50 Ft |
|
Upper Level |
Bedroom |
|
|
13.00 Ft x 12.25 Ft |
|
Upper Level |
Primary Bedroom |
|
|
16.92 Ft x 20.42 Ft |
|
Upper Level |
Other |
|
|
6.25 Ft x 11.75 Ft |
https://www.realtor.ca/real-estate/26677976/3017-3-street-sw-calgary-roxboro
