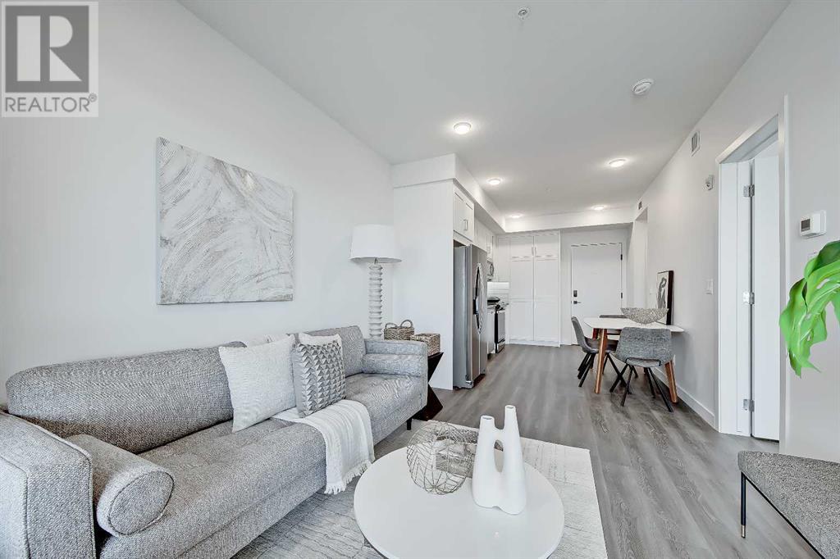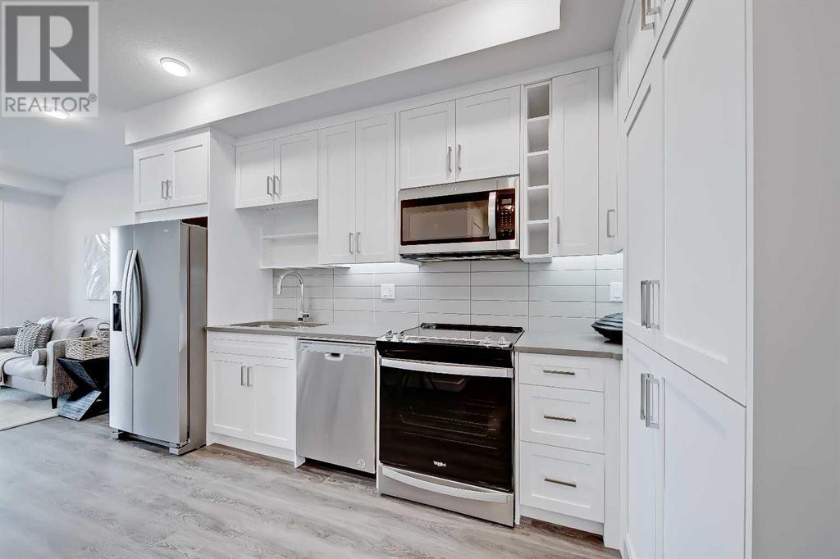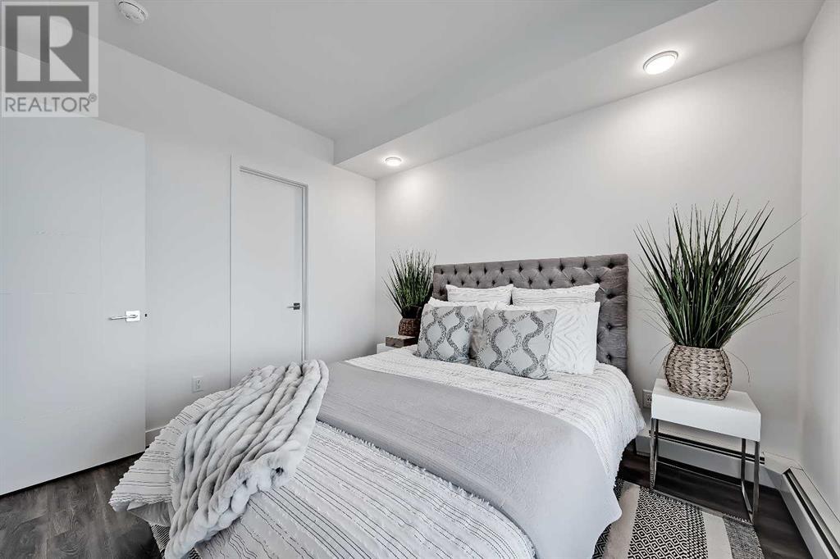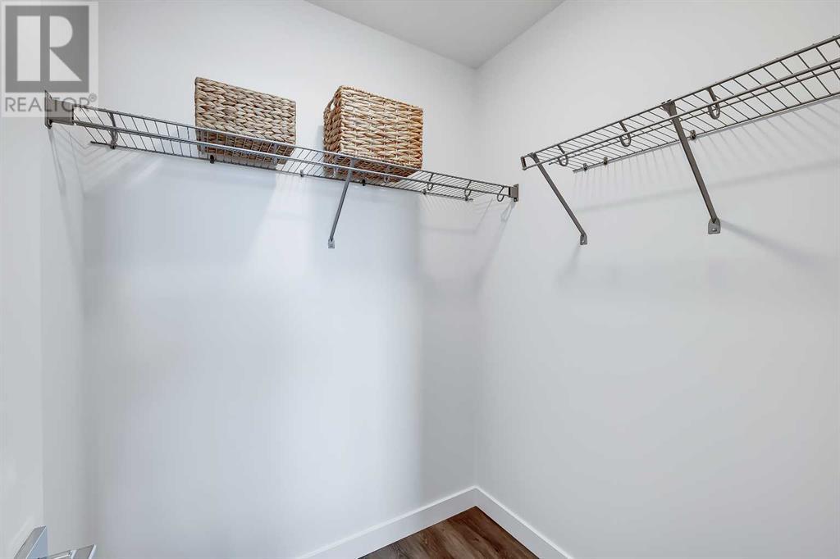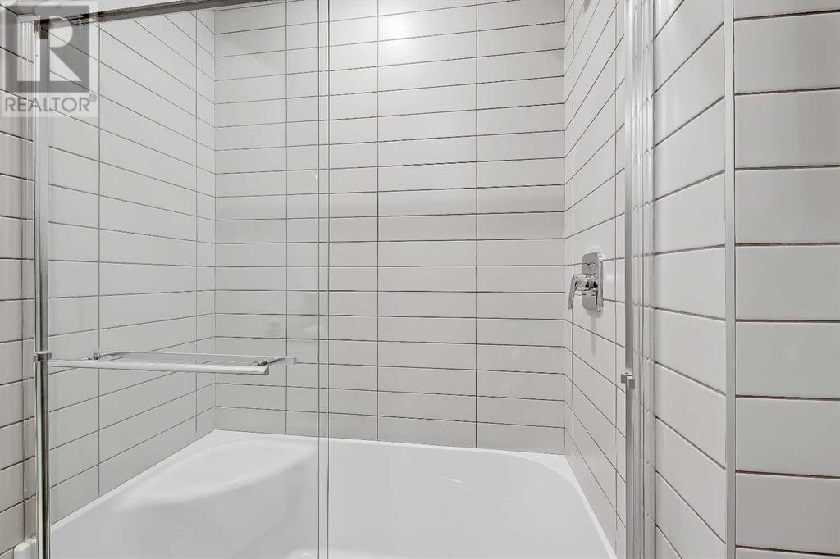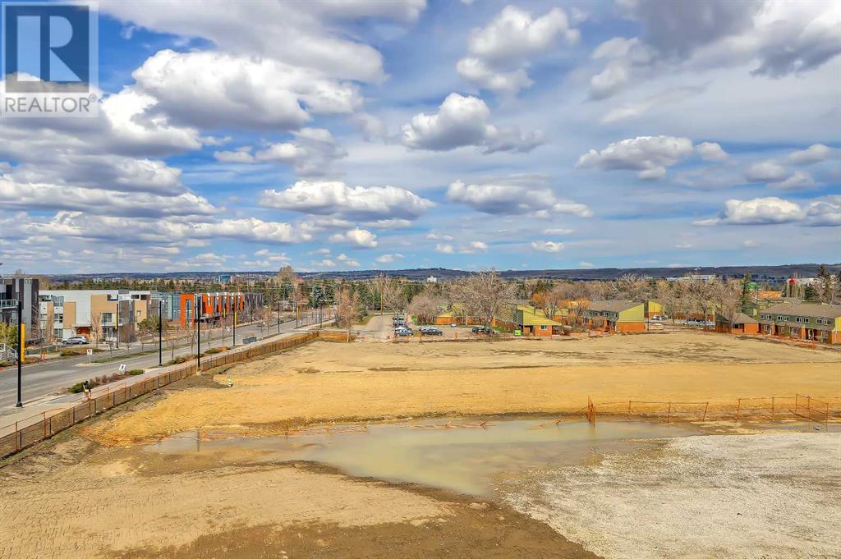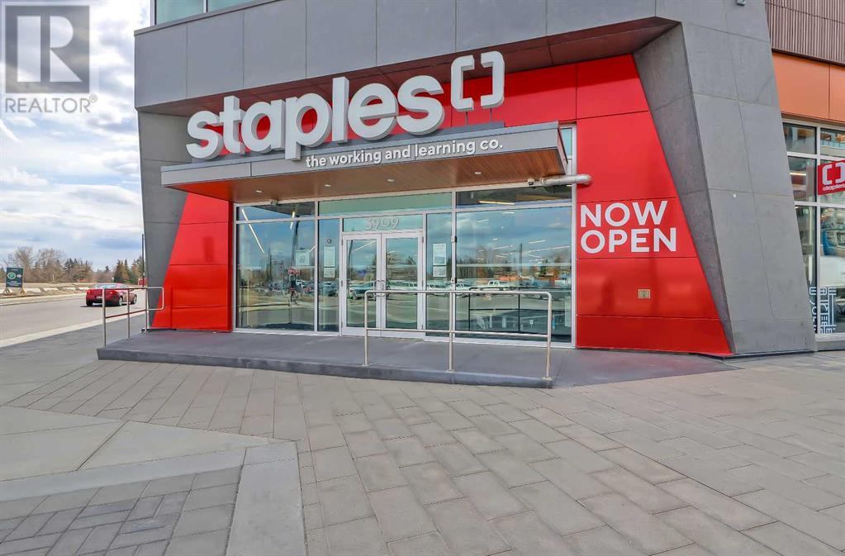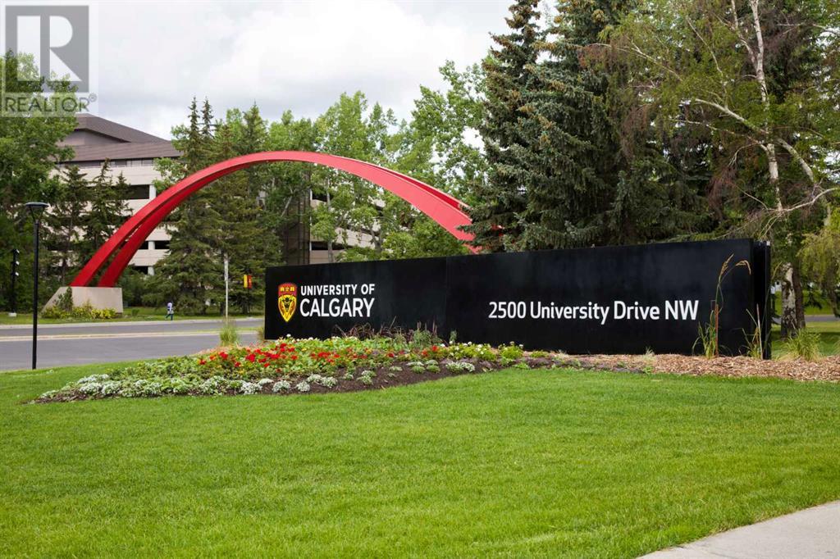1 Bedroom
1 Bathroom
488.35 sqft
See Remarks
Forced Air
$380,000Maintenance, Common Area Maintenance, Heat, Insurance, Property Management, Reserve Fund Contributions, Waste Removal, Water
$244.66 Monthly
Your new home awaits in the highly walkable, beautifully designed new UNIVERSITY DISTRICT in this modern 1-BED, 1-BATH condo! Tasteful finishings and an open-concept layout make this bright and contemporary condo incredibly desirable, complete with modern luxury laminate and tile flooring. The sleek modern kitchen features ceiling-height shaker style cabinetry with open display shelves, a full-wall built-in pantry, stainless steel appliances, and a timeless full-height white tile backsplash, complimented by clean and modern fixtures. Space for a 4-person dining table allows for entertaining and weeknight meals, with views into the bright living room. The living room enjoys lots of windows for natural light and a large balcony, perfect for morning coffee or a cozy afternoon reading spot, equipped with a gas BBQ line. The primary bedroom features an oversized window and a large walk-in closet for lots of storage. The main 3-pc bathroom features the same beautiful white tile backsplash as well as the modern shaker-style cabinetry from the kitchen, with a large walk-in shower with a sliding glass door and a full-height tile surround. No condo is complete without building features and amenities, and the newly built Argyle is no different! There's in-suite laundry/storage with a stacked washer/dryer, secure bike storage, an outdoor community garden space, a parcel storage room, and an owner’s lounge area! The vibrant University District is also amenity-rich, with 30,000 sq ft of retail space at your doorstep! There are tons of shopping and restaurants, like COBS Bread, OEB Breakfast Co, Five Guys, Freshii, and Save-On Foods. Staples is across the street, and a Cineplex is even closer! Lots of fitness nearby, too, with a Lagree YYC Fitness Studio opening soon, a YYC Cycle Spin Studio and an Orangetheory Fitness for you to choose. And the commute? Couldn’t be easier! If you work at the Alberta Children’s Hospital you’re an 11-min walk away; the University is only 8-min; Mar ket Mall is a 15-min walk northwest; and getting Downtown is a short 13-min drive down Crowchild. Live, work, and play in this newly built, highly desirable and modern condo today! Book your private viewing before it’s gone. (id:41914)
Property Details
|
MLS® Number
|
A2124609 |
|
Property Type
|
Single Family |
|
Community Name
|
University District |
|
Amenities Near By
|
Park, Playground |
|
Community Features
|
Pets Allowed |
|
Features
|
Elevator, Closet Organizers, Gas Bbq Hookup |
|
Plan
|
2312292 |
Building
|
Bathroom Total
|
1 |
|
Bedrooms Above Ground
|
1 |
|
Bedrooms Total
|
1 |
|
Age
|
New Building |
|
Appliances
|
Washer, Refrigerator, Dishwasher, Stove, Dryer, Microwave, Window Coverings |
|
Construction Material
|
Wood Frame |
|
Construction Style Attachment
|
Attached |
|
Cooling Type
|
See Remarks |
|
Exterior Finish
|
Brick |
|
Flooring Type
|
Laminate |
|
Heating Fuel
|
Natural Gas |
|
Heating Type
|
Forced Air |
|
Stories Total
|
6 |
|
Size Interior
|
488.35 Sqft |
|
Total Finished Area
|
488.35 Sqft |
|
Type
|
Apartment |
Parking
Land
|
Acreage
|
No |
|
Land Amenities
|
Park, Playground |
|
Size Total Text
|
Unknown |
|
Zoning Description
|
Dc |
Rooms
| Level |
Type |
Length |
Width |
Dimensions |
|
Main Level |
4pc Bathroom |
|
|
5.50 M x 7.90 M |
|
Main Level |
Bedroom |
|
|
9.60 M x 11.10 M |
|
Main Level |
Dining Room |
|
|
4.00 M x 13.50 M |
|
Main Level |
Kitchen |
|
|
5.60 M x 13.50 M |
|
Main Level |
Living Room |
|
|
9.11 M x 11.20 M |
https://www.realtor.ca/real-estate/26792829/306-3932-university-avenue-nw-calgary-university-district




