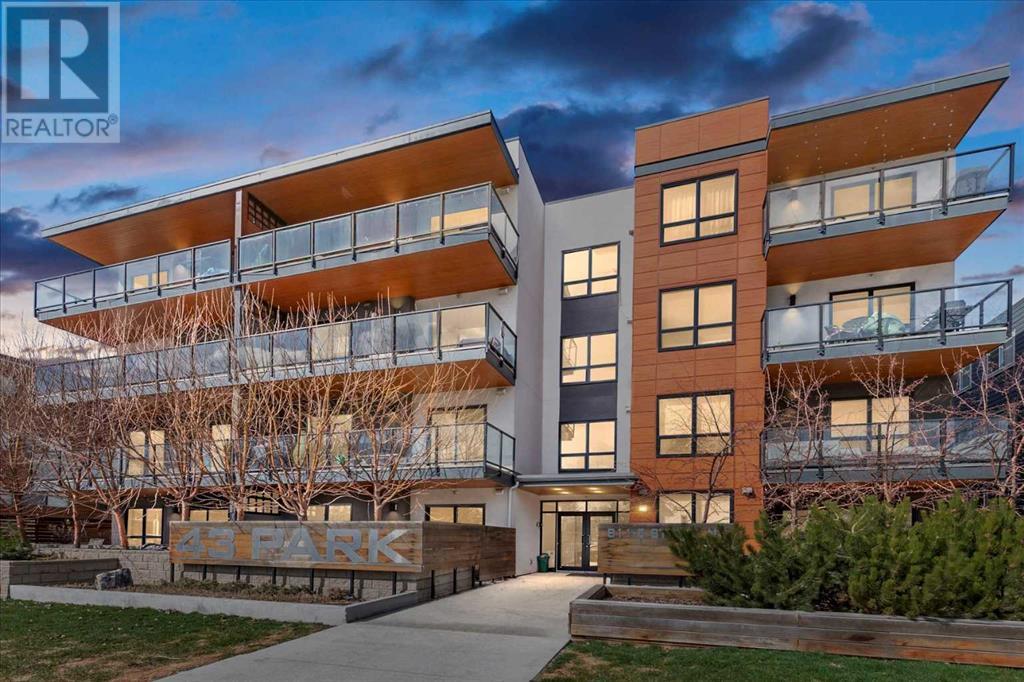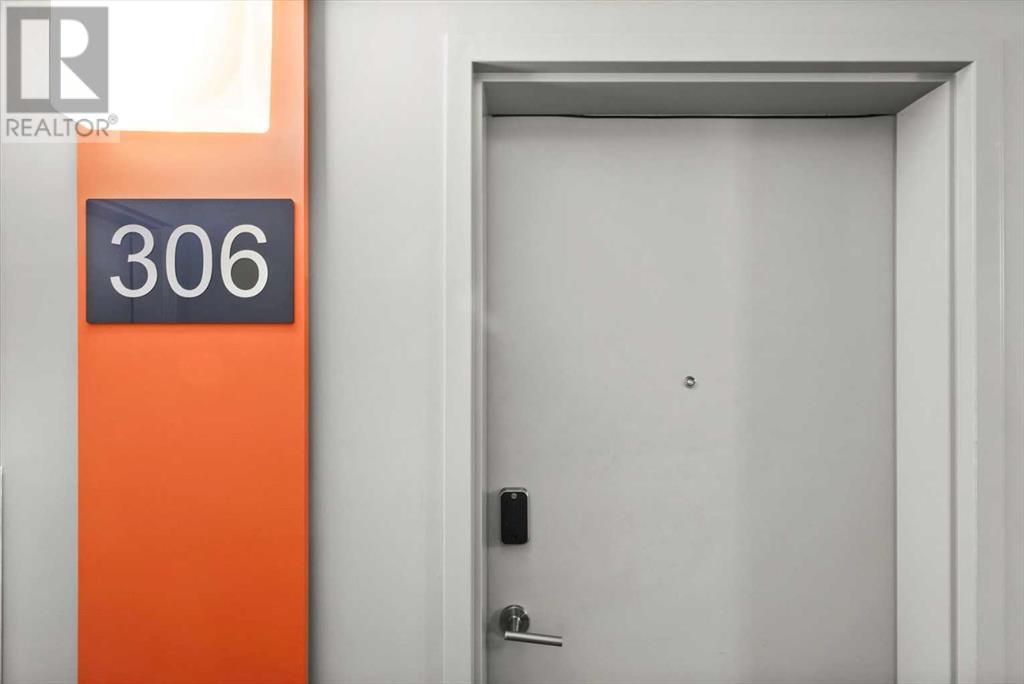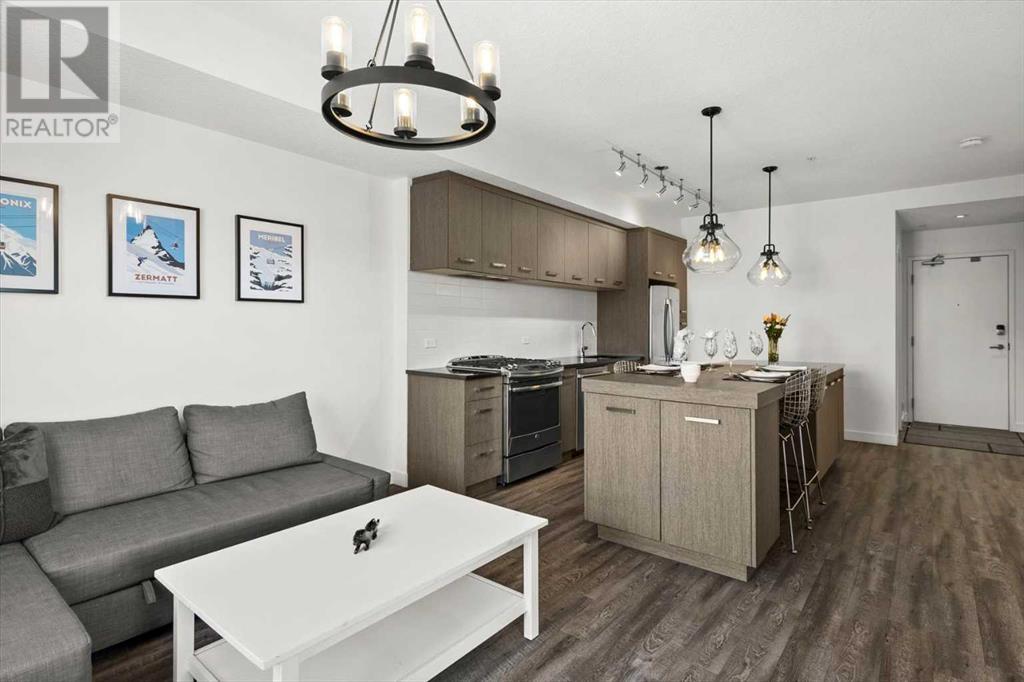306, 811 5 Street Ne Calgary, Alberta T2E 3W9
$419,000Maintenance, Common Area Maintenance, Heat, Insurance, Interior Maintenance, Parking, Property Management, Reserve Fund Contributions, Sewer, Waste Removal, Water
$501 Monthly
Maintenance, Common Area Maintenance, Heat, Insurance, Interior Maintenance, Parking, Property Management, Reserve Fund Contributions, Sewer, Waste Removal, Water
$501 MonthlyPresenting a bright and contemporary corner unit at 43 Park. This complex is in a quiet location and is situated across from a large park/playground and has lots of street parking available for visitors. This unit is a two bedroom, two bath open plan design with modern lighting and vinyl plank flooring. It is a west facing with large windows throughout letting in lots of natural light. The fabulous kitchen has an abundance of full height cabinetry, granite counter tops and high end stainless steel appliances. The island is the social centre of the unit with room for prep work and built in dining. The living area opens onto the large patio which has room for seating, dining and a gas hook up for bbq'ing. Great to watch the city lights come alive at night or watch the Stampede fireworks! The primary bedroom has room for a king and has an ensuite with a large walk-in shower. The second bedroom could fit a queen or works well as a home office. Main bath has a large soaker tub. In-suite laundry has its own separate room with tons of extra storage space for bikes, skis etc. With summer coming, it is nice to know that you will be comfortable with air conditioning to keep you cool. This unit comes with an underground parking stall which fits a large pick up and a separate secure storage unit. There is a full gym available also. For crafts, hobbies or woodworking, there is a room with a large workbench with plug ins on the parkade level. This is a pet friendly building and is very well maintained. Great location with quick access to downtown! (id:41914)
Property Details
| MLS® Number | A2124380 |
| Property Type | Single Family |
| Community Name | Renfrew |
| Amenities Near By | Park, Playground |
| Community Features | Pets Allowed, Pets Allowed With Restrictions |
| Features | See Remarks, Elevator, No Smoking Home, Gas Bbq Hookup, Parking |
| Parking Space Total | 1 |
| Plan | 1510896 |
| Structure | See Remarks, Workshop |
Building
| Bathroom Total | 2 |
| Bedrooms Above Ground | 2 |
| Bedrooms Total | 2 |
| Amenities | Exercise Centre |
| Appliances | Washer, Refrigerator, Range - Gas, Dishwasher, Dryer, Microwave, Hood Fan, Window Coverings |
| Constructed Date | 2016 |
| Construction Style Attachment | Attached |
| Cooling Type | Central Air Conditioning |
| Exterior Finish | Composite Siding, Stucco, Wood Siding |
| Flooring Type | Ceramic Tile, Vinyl Plank |
| Foundation Type | Poured Concrete |
| Heating Fuel | Natural Gas |
| Heating Type | Baseboard Heaters, Hot Water |
| Stories Total | 4 |
| Size Interior | 823.7 Sqft |
| Total Finished Area | 823.7 Sqft |
| Type | Apartment |
Parking
| Underground |
Land
| Acreage | No |
| Fence Type | Not Fenced |
| Land Amenities | Park, Playground |
| Size Total Text | Unknown |
| Zoning Description | M-c2 |
Rooms
| Level | Type | Length | Width | Dimensions |
|---|---|---|---|---|
| Main Level | Living Room | 10.75 Ft x 14.08 Ft | ||
| Main Level | Other | 13.83 Ft x 9.50 Ft | ||
| Main Level | Primary Bedroom | 15.33 Ft x 9.75 Ft | ||
| Main Level | Bedroom | 11.08 Ft x 9.50 Ft | ||
| Main Level | Laundry Room | 9.25 Ft x 5.50 Ft | ||
| Main Level | 3pc Bathroom | 91.42 Ft x .00 Ft | ||
| Main Level | 4pc Bathroom | 9.50 Ft x 5.00 Ft |
https://www.realtor.ca/real-estate/26776475/306-811-5-street-ne-calgary-renfrew
Interested?
Contact us for more information
































