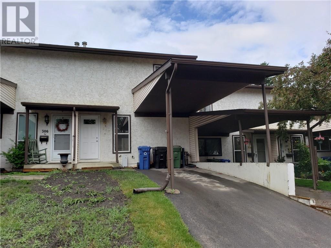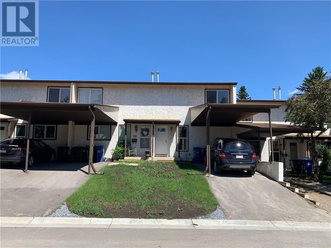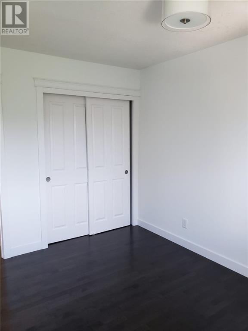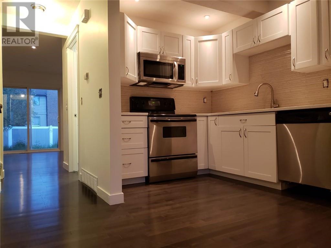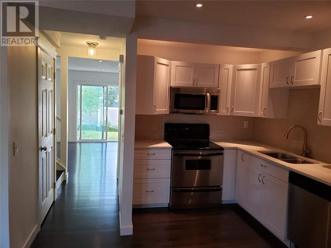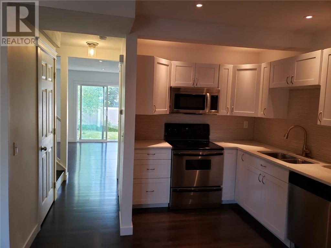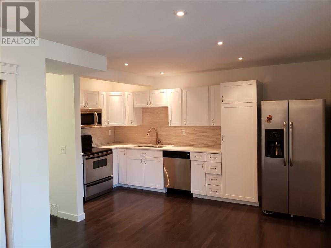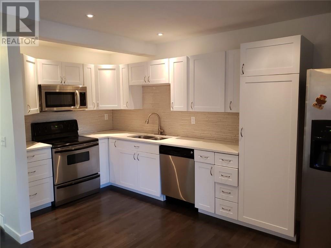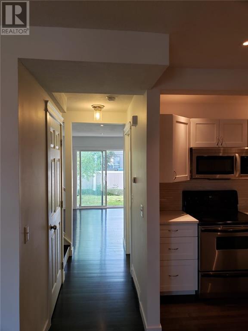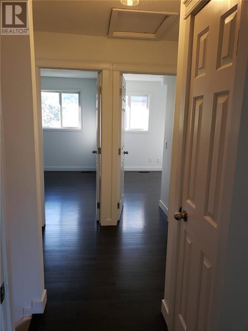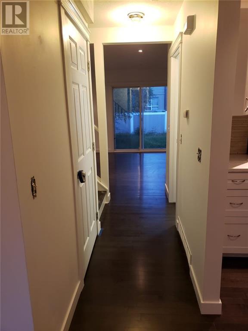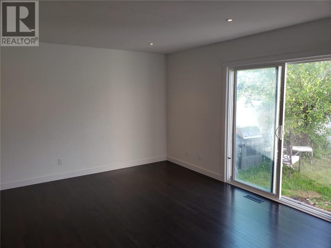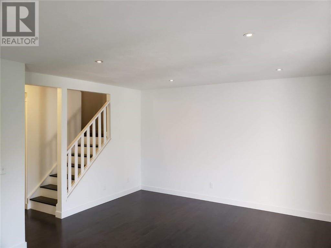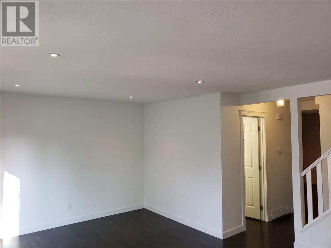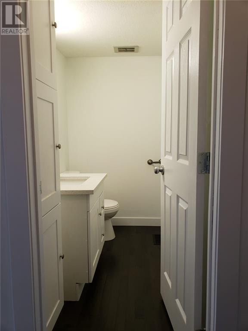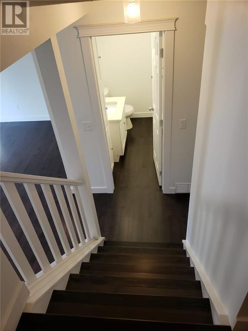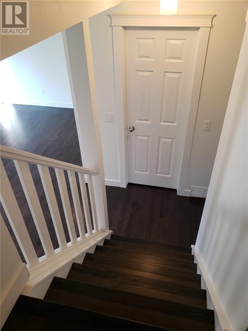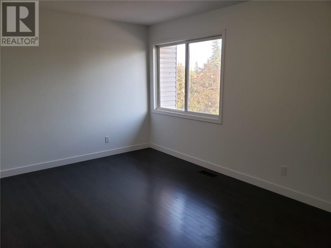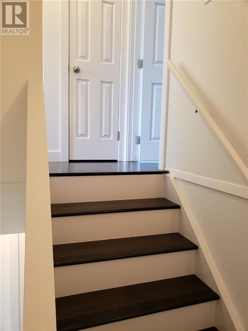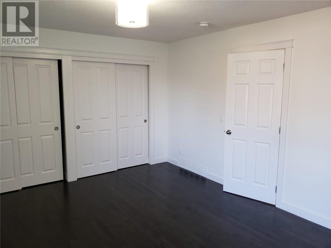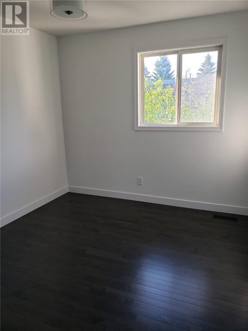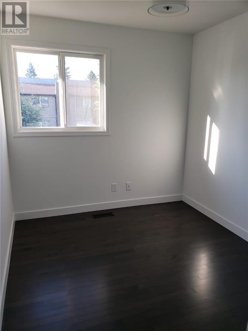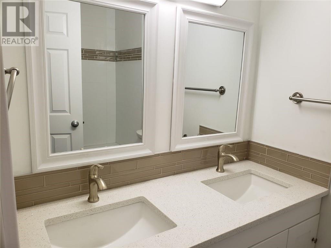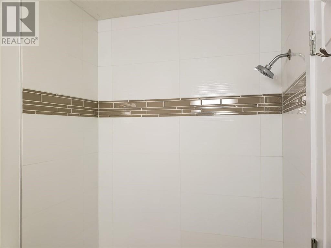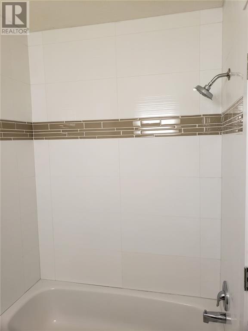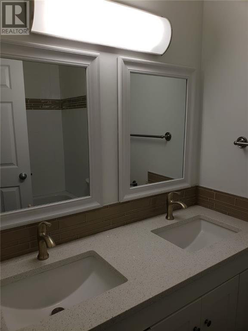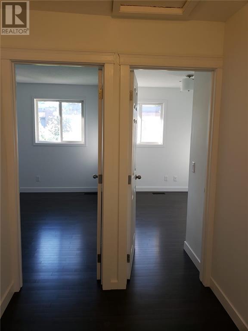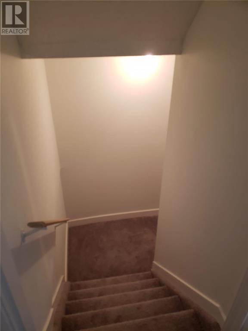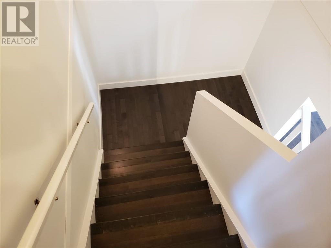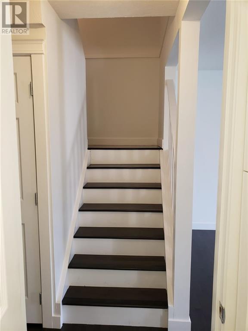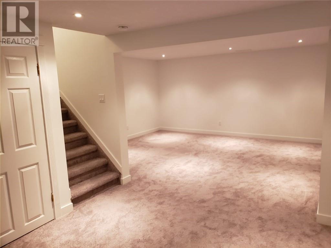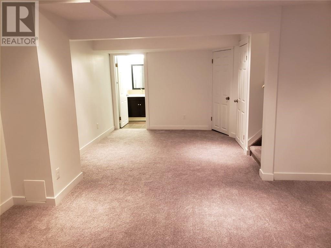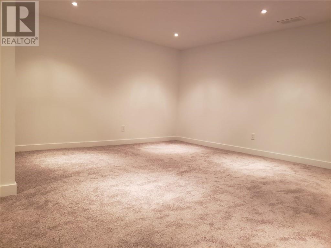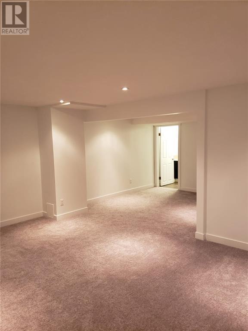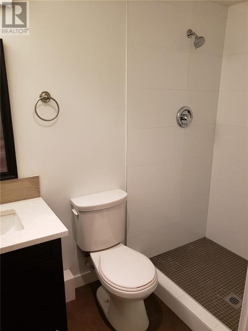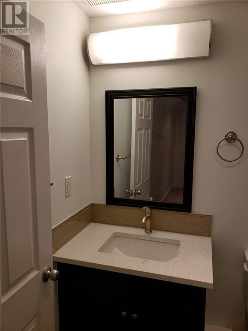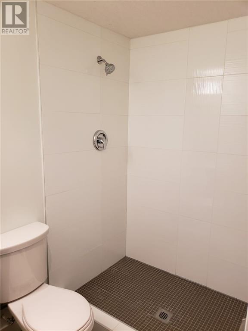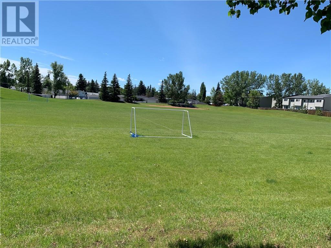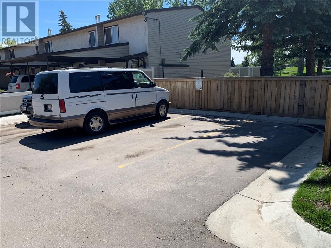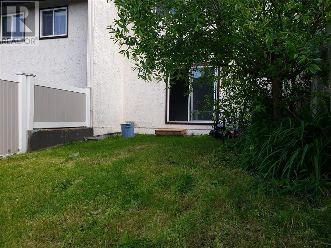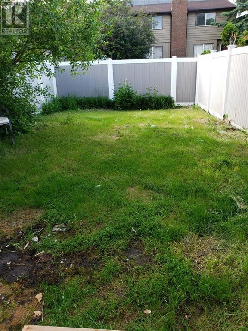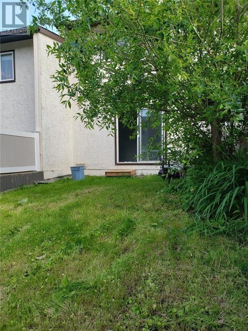307, 9930 Bonaventure Drive Se Calgary, Alberta t2j 4l4
$399,900Maintenance, Common Area Maintenance, Insurance, Parking, Property Management, Reserve Fund Contributions
$580 Monthly
Maintenance, Common Area Maintenance, Insurance, Parking, Property Management, Reserve Fund Contributions
$580 MonthlyOpportunity knocks your door, this magnificent 3 bedroom, 2.5 baths with fully finished basement completely redone a few years ago from top to bottom with a lots of upgrades includes appliance, kitchen with granite counter with open concept , newer cabinets, lighting, hard wood flooring, carpets, and bathrooms .... . This townhouse is amazing home has private fenced yard, private parking in front with carport plus visitor parking across from unit, located close to school, south Centre Mall, Super Store.. with transportation bus and C-train with a short distance. Pictures are from before. (id:41914)
Property Details
| MLS® Number | A2123965 |
| Property Type | Single Family |
| Community Name | Willow Park |
| Amenities Near By | Park |
| Community Features | Pets Allowed With Restrictions |
| Features | See Remarks, No Animal Home, No Smoking Home, Parking |
| Parking Space Total | 2 |
| Plan | 7510571 |
| Structure | None |
Building
| Bathroom Total | 3 |
| Bedrooms Above Ground | 3 |
| Bedrooms Total | 3 |
| Appliances | Washer, Refrigerator, Dishwasher, Stove, Dryer, Microwave Range Hood Combo |
| Basement Development | Finished |
| Basement Type | Full (finished) |
| Constructed Date | 1975 |
| Construction Material | Wood Frame |
| Construction Style Attachment | Attached |
| Cooling Type | None |
| Exterior Finish | Stucco |
| Flooring Type | Hardwood |
| Foundation Type | Poured Concrete |
| Half Bath Total | 1 |
| Heating Fuel | Natural Gas |
| Heating Type | Forced Air |
| Stories Total | 2 |
| Size Interior | 1161 Sqft |
| Total Finished Area | 1161 Sqft |
| Type | Row / Townhouse |
| Utility Water | Municipal Water |
Parking
| Carport |
Land
| Acreage | Yes |
| Fence Type | Fence |
| Land Amenities | Park |
| Size Irregular | 15365.00 |
| Size Total | 15365 M2|2 - 4.99 Acres |
| Size Total Text | 15365 M2|2 - 4.99 Acres |
| Zoning Description | M-c1 D100 |
Rooms
| Level | Type | Length | Width | Dimensions |
|---|---|---|---|---|
| Second Level | 3pc Bathroom | .00 Ft | ||
| Basement | Family Room | 17.09 Ft x 13.00 Ft | ||
| Basement | Other | 10.17 Ft x 10.01 Ft | ||
| Basement | Laundry Room | 11.15 Ft x 8.60 Ft | ||
| Basement | 5pc Bathroom | Measurements not available | ||
| Main Level | Living Room | 17.92 Ft x 13.85 Ft | ||
| Main Level | Kitchen | 15.16 Ft x 10.66 Ft | ||
| Main Level | Dining Room | 9.09 Ft x 7.35 Ft | ||
| Main Level | 2pc Bathroom | Measurements not available | ||
| Upper Level | Primary Bedroom | 15.75 Ft x 11.52 Ft | ||
| Upper Level | Bedroom | 11.75 Ft x 9.32 Ft | ||
| Upper Level | Bedroom | 9.58 Ft x 8.23 Ft |
https://www.realtor.ca/real-estate/26795617/307-9930-bonaventure-drive-se-calgary-willow-park
Interested?
Contact us for more information
