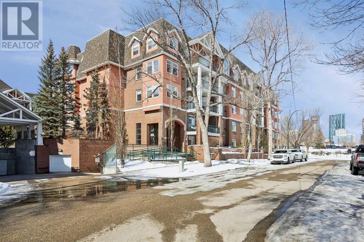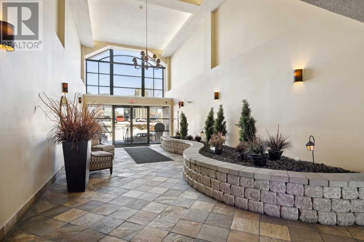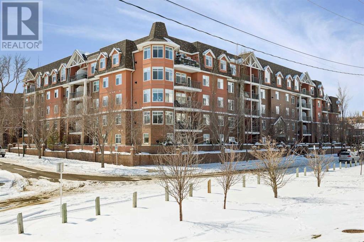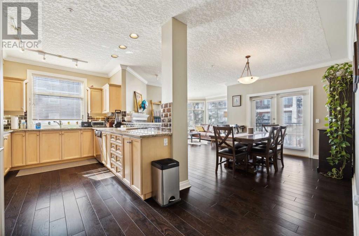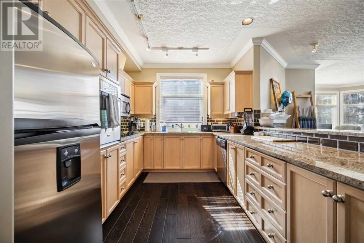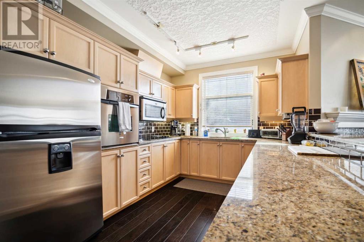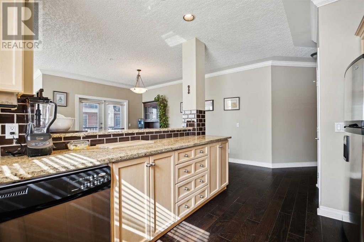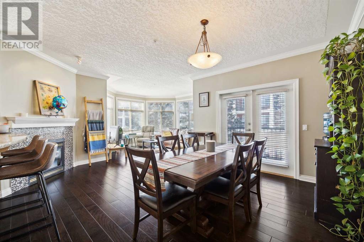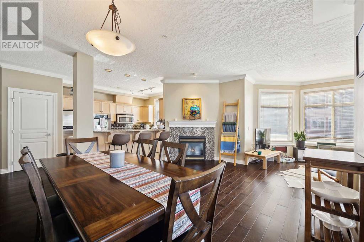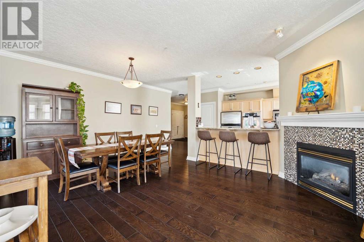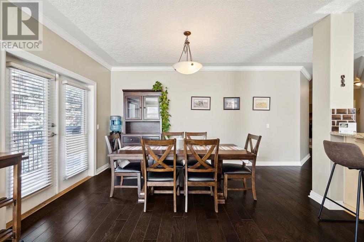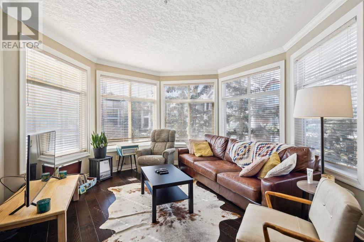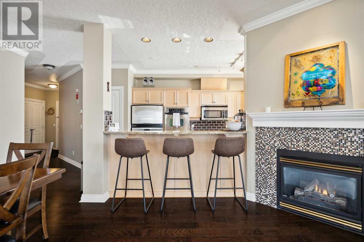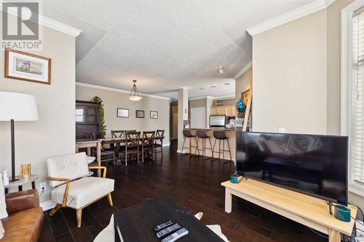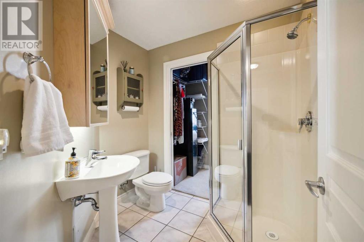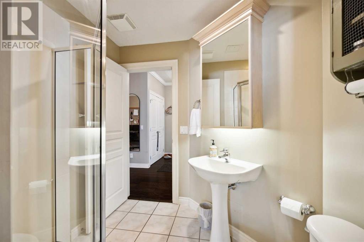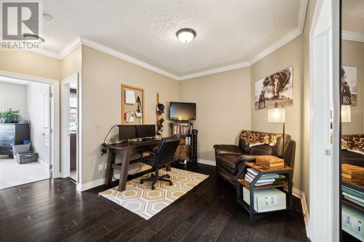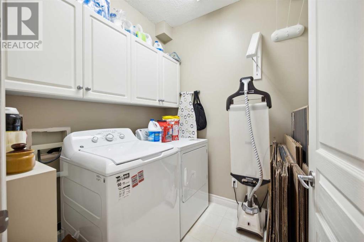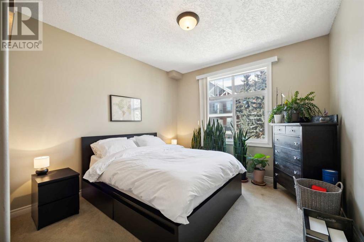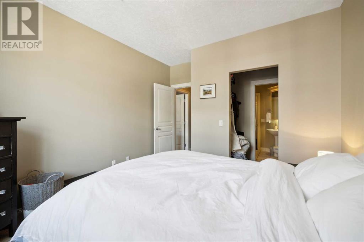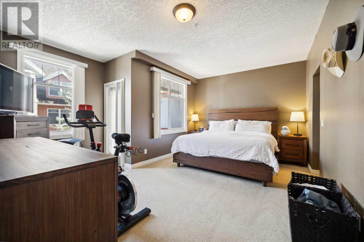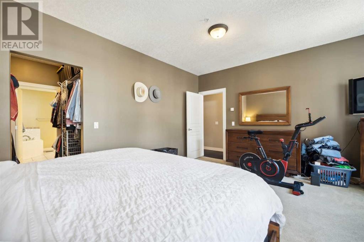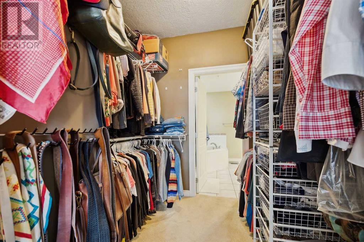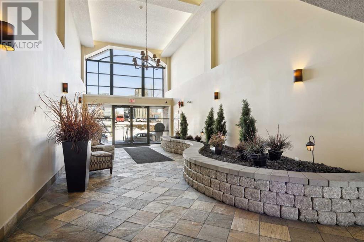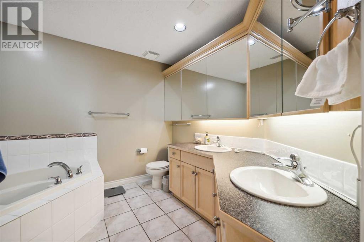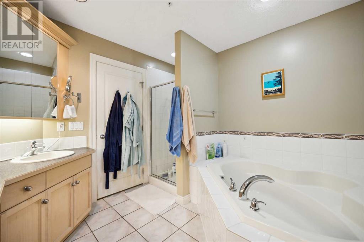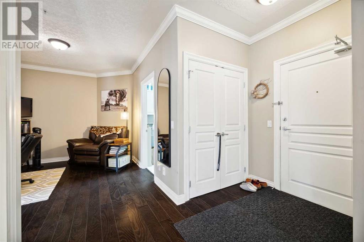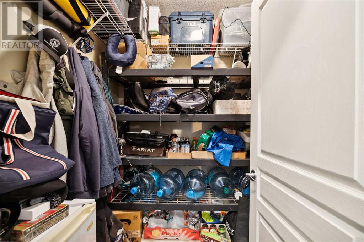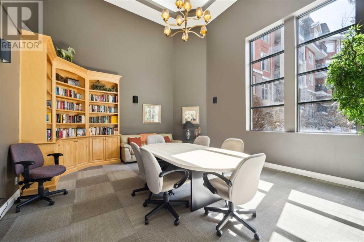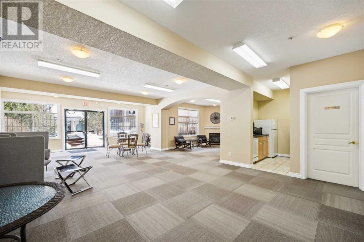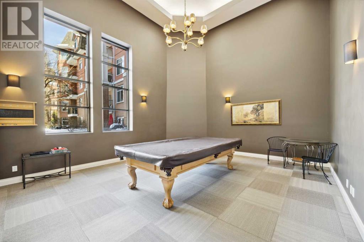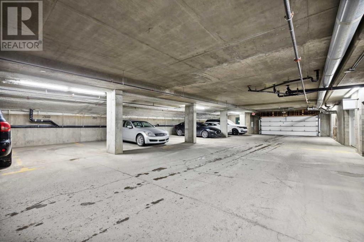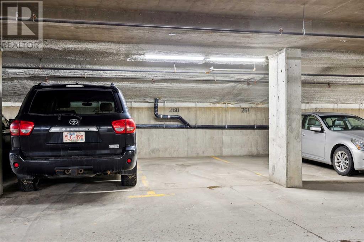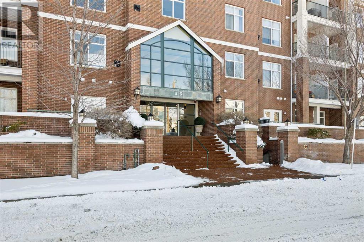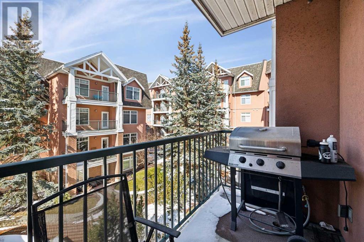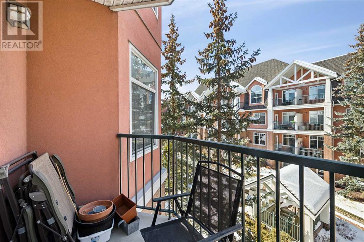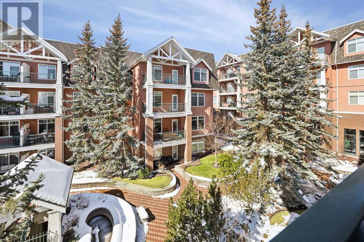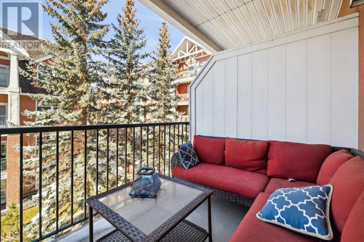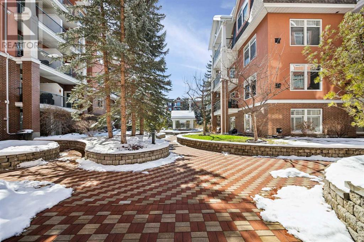308, 59 22 Avenue Sw Calgary, Alberta T2S 3C7
$579,000Maintenance, Common Area Maintenance, Heat, Insurance, Parking, Property Management, Reserve Fund Contributions, Sewer, Waste Removal
$915.78 Monthly
Maintenance, Common Area Maintenance, Heat, Insurance, Parking, Property Management, Reserve Fund Contributions, Sewer, Waste Removal
$915.78 MonthlyThis is a high end complex. This bright and spacious 1459 sq. ft. corner/end unit has 2 balconies, 2 beds and 2 baths. This third floor home has an open plan kitchen living room dining room with windows facing east, south and west, balcony with a gas line for bbq and double French doors overlooking a magnificent courtyard, 9 ft. ceilings, fireplace and engineered walnut flooring. The kitchen features granite counters, under cabinet lighting, stainless steel appliances and breakfast bar. The large primary bedroom has it's own balcony and 5 pce. ensuite bath. Second bedroom has a 3 pce. bath attached. In suite laundry and storage and in floor heat. Additional storage in the basement, as are the car washes. Note that condo fees include heat, water and sewer. There is heated parking for owners and their guests. It is a short five block walk to Fourth Street restaurants and Mission shopping. Half a block to Elbow River Pathway. The MNP Community and Sports Centre (formerly Lindsay Park/ Talisman/ Repsol) is just across the avenue. (id:41914)
Property Details
| MLS® Number | A2117630 |
| Property Type | Single Family |
| Community Name | Erlton |
| Amenities Near By | Park, Recreation Nearby |
| Community Features | Pets Allowed With Restrictions |
| Features | Elevator, French Door, Gas Bbq Hookup, Parking |
| Parking Space Total | 1 |
| Plan | 0010532 |
Building
| Bathroom Total | 2 |
| Bedrooms Above Ground | 2 |
| Bedrooms Total | 2 |
| Amenities | Car Wash |
| Appliances | Refrigerator, Dishwasher, Range, Oven, Microwave Range Hood Combo, Window Coverings |
| Architectural Style | Low Rise |
| Constructed Date | 2000 |
| Construction Material | Wood Frame |
| Construction Style Attachment | Attached |
| Cooling Type | None |
| Exterior Finish | Brick |
| Fire Protection | Full Sprinkler System |
| Fireplace Present | Yes |
| Fireplace Total | 1 |
| Flooring Type | Carpeted, Ceramic Tile, Laminate |
| Foundation Type | Poured Concrete |
| Heating Fuel | Natural Gas |
| Heating Type | In Floor Heating |
| Stories Total | 4 |
| Size Interior | 1459.41 Sqft |
| Total Finished Area | 1459.41 Sqft |
| Type | Apartment |
Parking
| Garage | |
| Visitor Parking | |
| Heated Garage | |
| Underground |
Land
| Acreage | No |
| Land Amenities | Park, Recreation Nearby |
| Size Total Text | Unknown |
| Zoning Description | M-c2 D219 |
Rooms
| Level | Type | Length | Width | Dimensions |
|---|---|---|---|---|
| Main Level | Kitchen | 4.75 M x 3.25 M | ||
| Main Level | Dining Room | 4.01 M x 3.51 M | ||
| Main Level | Living Room | 5.56 M x 4.11 M | ||
| Main Level | Den | 3.84 M x 3.15 M | ||
| Main Level | Foyer | 1.63 M x 1.63 M | ||
| Main Level | Storage | 2.21 M x 2.03 M | ||
| Main Level | Laundry Room | 1.96 M x 1.93 M | ||
| Main Level | Primary Bedroom | 5.11 M x 3.35 M | ||
| Main Level | Other | 2.82 M x 2.16 M | ||
| Main Level | 5pc Bathroom | 3.15 M x 2.84 M | ||
| Main Level | Bedroom | 3.45 M x 3.35 M | ||
| Main Level | Other | 3.25 M x 1.45 M | ||
| Main Level | 3pc Bathroom | 2.16 M x 1.93 M |
https://www.realtor.ca/real-estate/26681747/308-59-22-avenue-sw-calgary-erlton
Interested?
Contact us for more information
