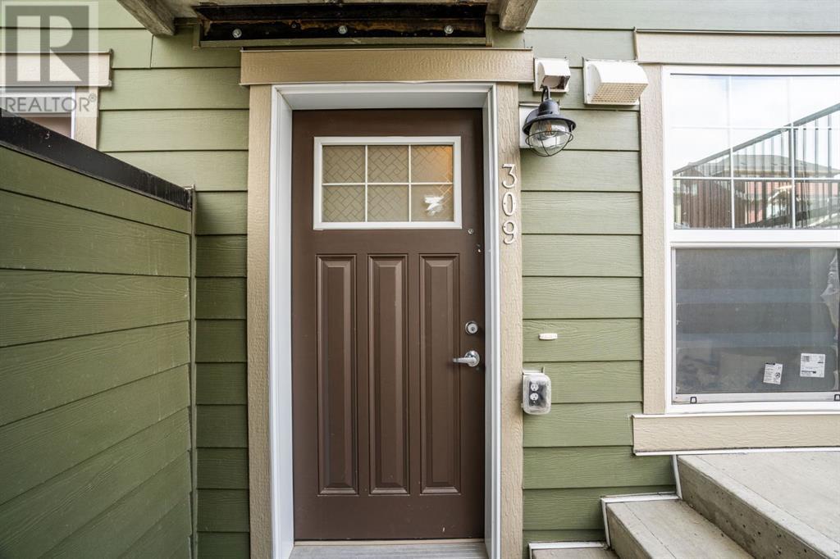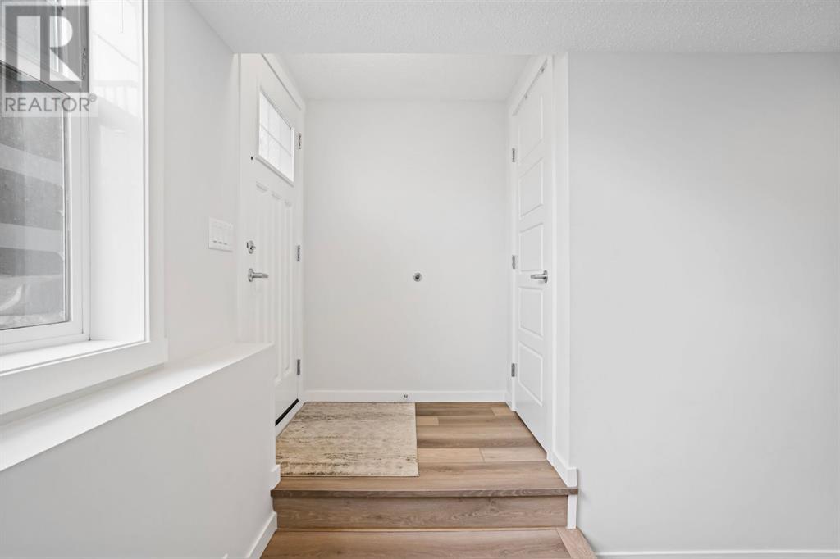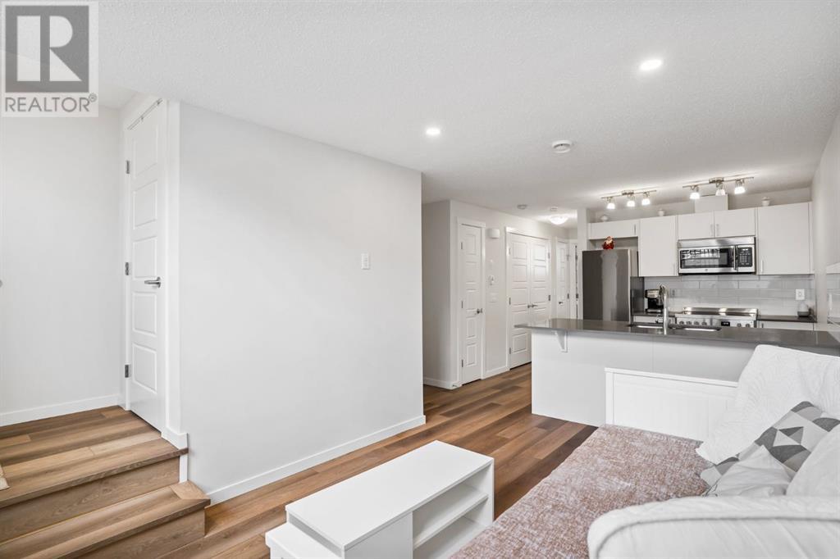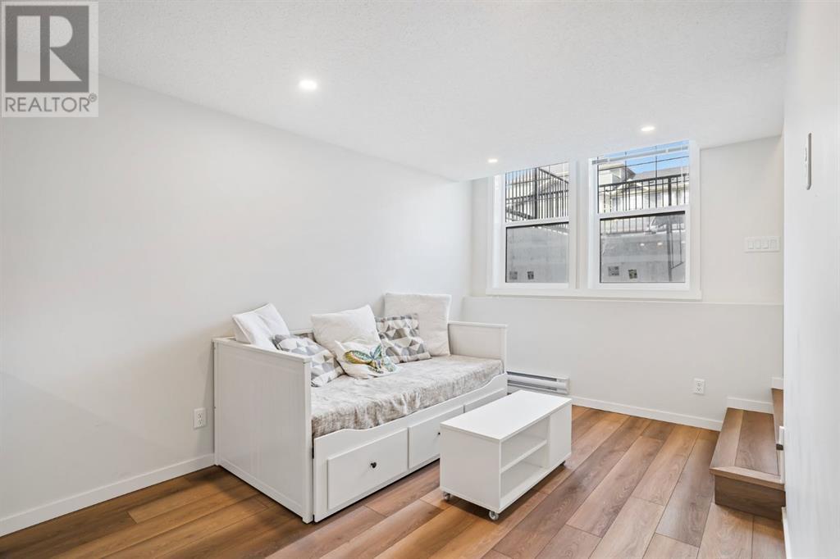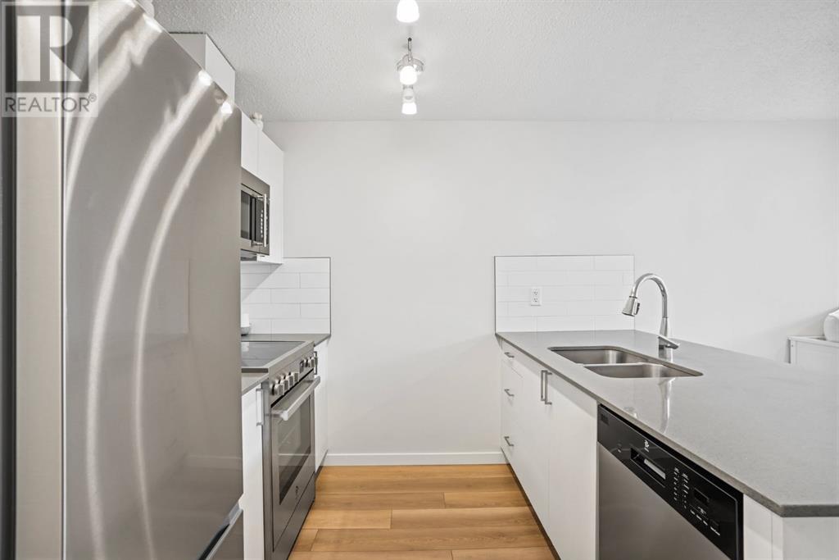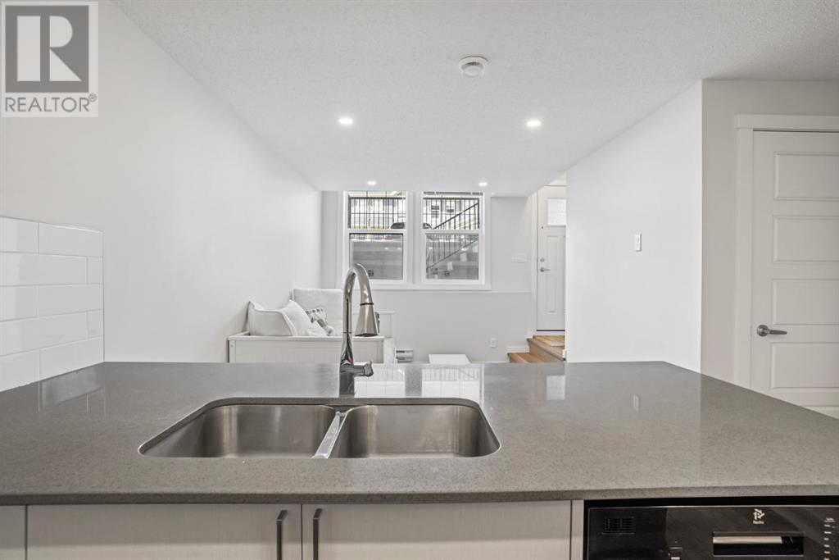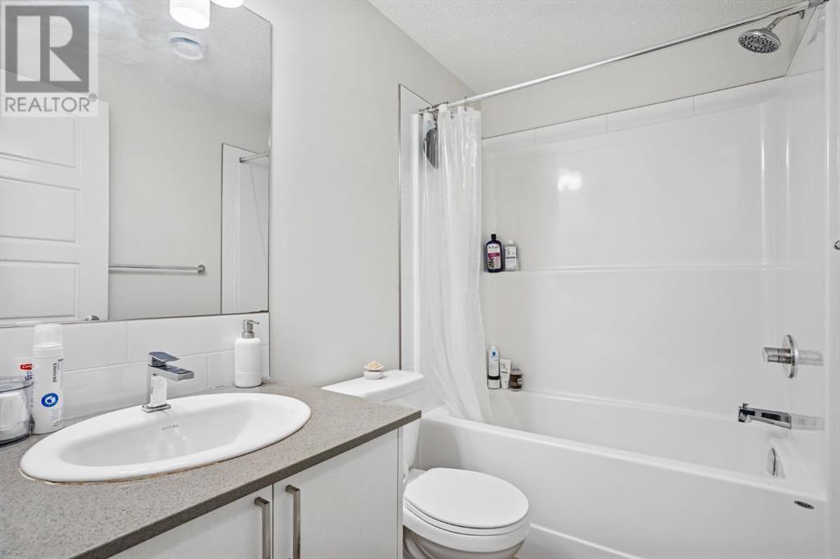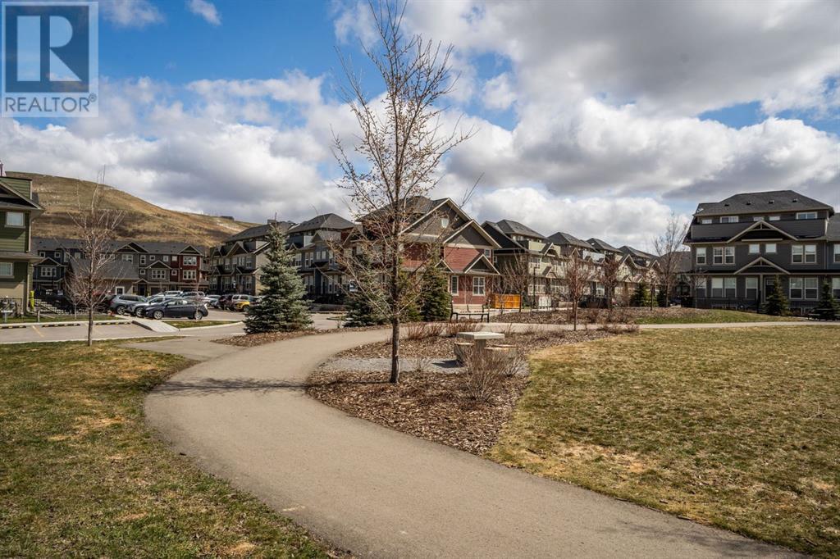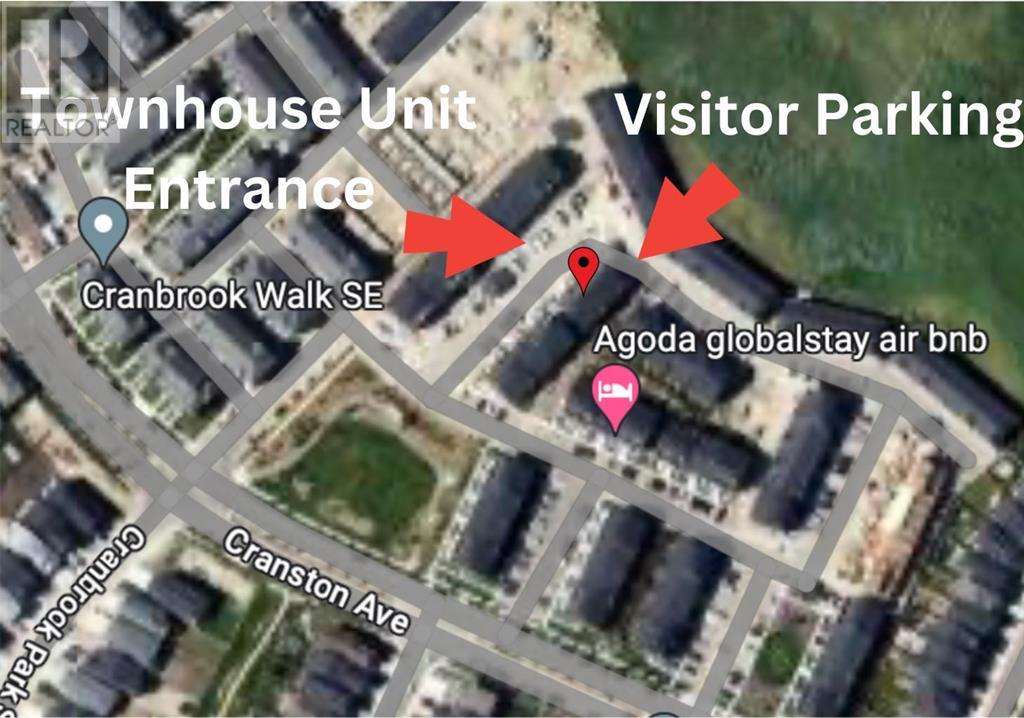309 Cranbrook Square Se Calgary, Alberta T3M 3K8
$269,900Maintenance, Common Area Maintenance, Insurance, Property Management, Reserve Fund Contributions, Waste Removal
$88.35 Monthly
Maintenance, Common Area Maintenance, Insurance, Property Management, Reserve Fund Contributions, Waste Removal
$88.35 MonthlyIntroducing a newly constructed, bungalow-style townhome in the serene Riverstone area of Cranston, right next to the Bow River. This single-story townhome features one bedroom and one bathroom, combining modern aesthetics with practical living. Upon entering, the craftsmanship and meticulous detail capture your attention. The kitchen is equipped with modern quartz countertops, stainless steel appliances, and an inviting island that doubles as a dining area. The home is floored with attractive, durable vinyl that mimics wood grain, enhancing the expansive feel of the open-plan layout. The bedroom is generously sized and includes dual closets, complemented by a full bathroom, a washer and dryer, and ample storage space. Included is an assigned parking space and a charming patio area, ideal for outdoor relaxation and morning coffees at sunrise. Zen townhomes by Avalon are built to high energy-efficient standards, featuring an advanced furnace, Energy Star-certified windows, and eco-friendly insulation materials. Located in Cranston, this townhome offers a peaceful environment with convenient city access. Outdoor enthusiasts will appreciate the close proximity to the river and scenic trails for walking and relaxation. This property is perfect for those entering the housing market, looking to downsize, or seeking a valuable investment. Enjoy proximity to Fish Creek Park, local schools, shopping centers, public transit, and essential amenities. This townhome also provides easy access to major roadways and is near the new South Health Campus Hospital. A modern retreat that blends tranquility with urban convenience. (id:41914)
Property Details
| MLS® Number | A2124012 |
| Property Type | Single Family |
| Community Name | Cranston |
| Amenities Near By | Park, Playground |
| Community Features | Fishing, Pets Allowed With Restrictions |
| Features | Other, No Animal Home |
| Parking Space Total | 1 |
| Plan | 2310016 |
| Structure | Clubhouse |
Building
| Bathroom Total | 1 |
| Bedrooms Above Ground | 1 |
| Bedrooms Total | 1 |
| Amenities | Clubhouse |
| Appliances | Dishwasher, Stove, Dryer, Microwave Range Hood Combo, Washer & Dryer |
| Basement Type | None |
| Constructed Date | 2022 |
| Construction Material | Wood Frame |
| Construction Style Attachment | Attached |
| Cooling Type | None |
| Exterior Finish | Vinyl Siding |
| Flooring Type | Carpeted, Vinyl |
| Foundation Type | Poured Concrete |
| Heating Type | Baseboard Heaters |
| Stories Total | 1 |
| Size Interior | 579.3 Sqft |
| Total Finished Area | 579.3 Sqft |
| Type | Row / Townhouse |
Land
| Acreage | No |
| Fence Type | Fence |
| Land Amenities | Park, Playground |
| Size Total Text | Unknown |
| Zoning Description | M-x1 |
Rooms
| Level | Type | Length | Width | Dimensions |
|---|---|---|---|---|
| Main Level | Bedroom | 11.08 Ft x 9.83 Ft | ||
| Main Level | 4pc Bathroom | 7.58 Ft x 5.08 Ft | ||
| Main Level | Kitchen | 13.33 Ft x 10.92 Ft | ||
| Main Level | Living Room | 9.25 Ft x 11.25 Ft | ||
| Main Level | Furnace | 2.25 Ft x 7.17 Ft |
https://www.realtor.ca/real-estate/26773203/309-cranbrook-square-se-calgary-cranston
Interested?
Contact us for more information


