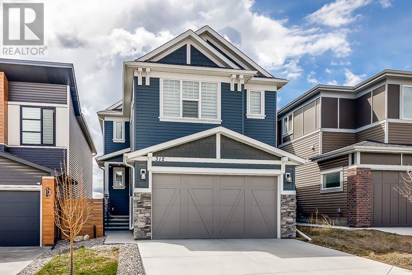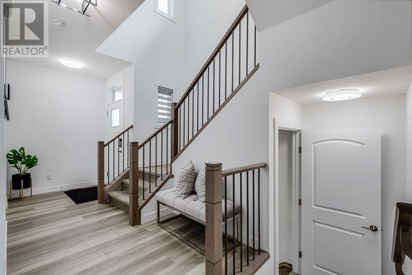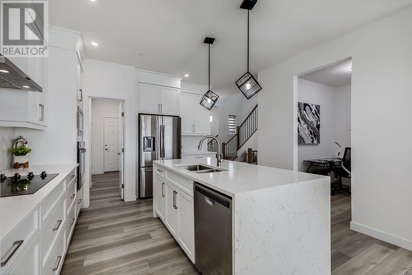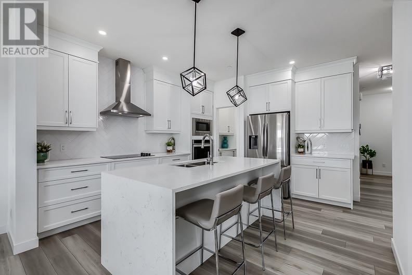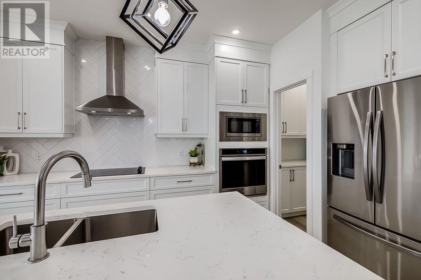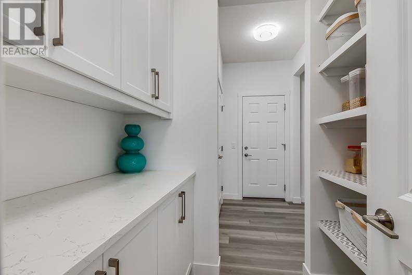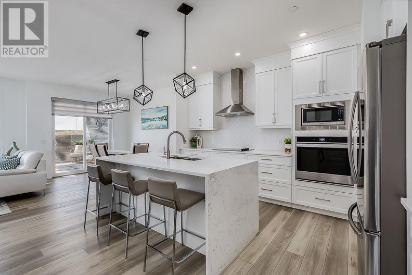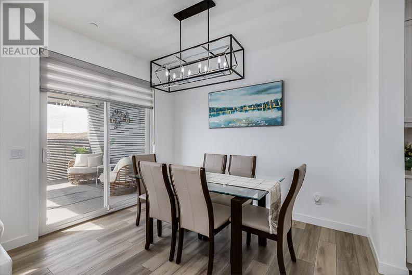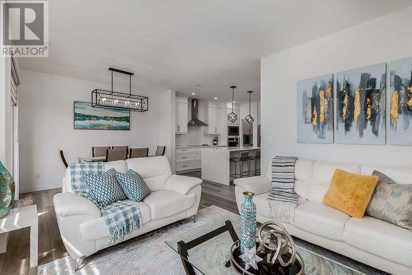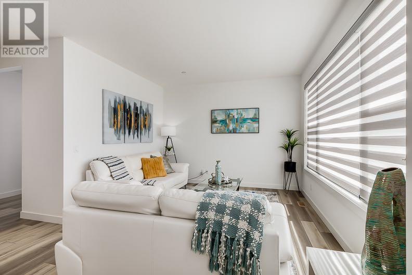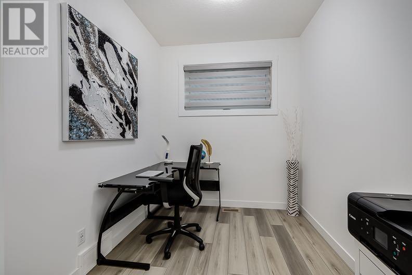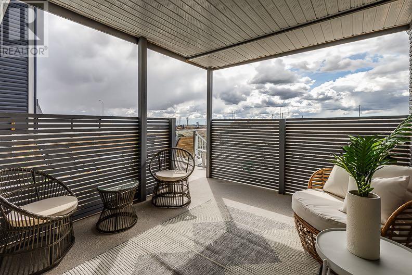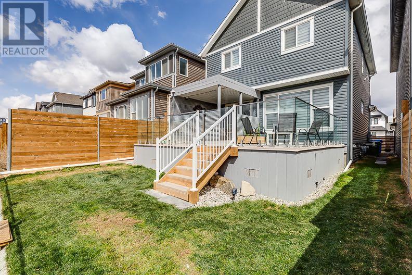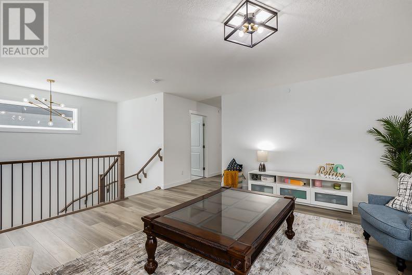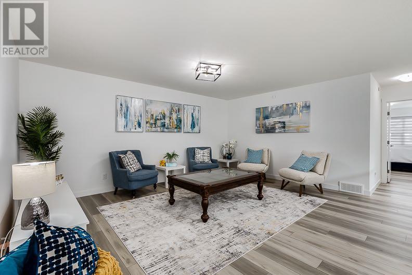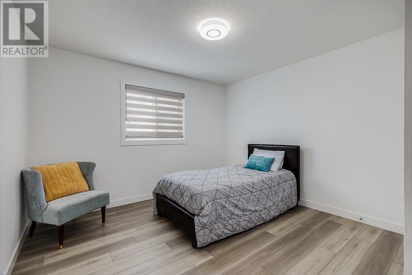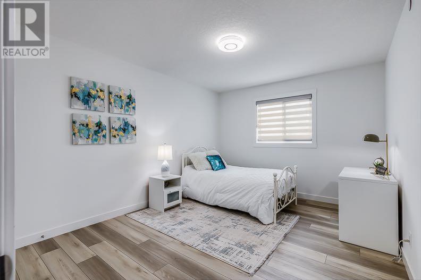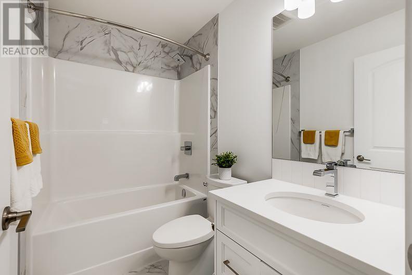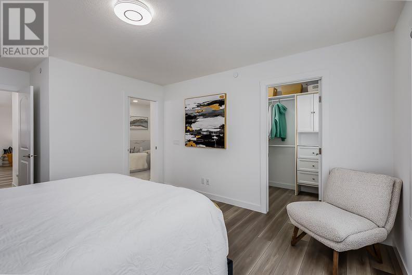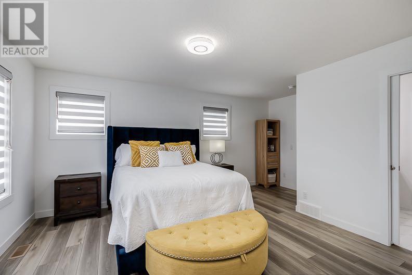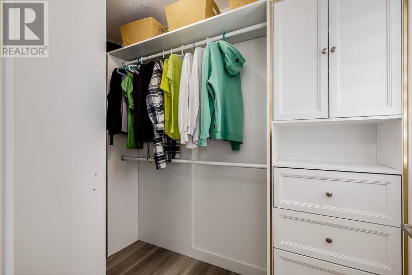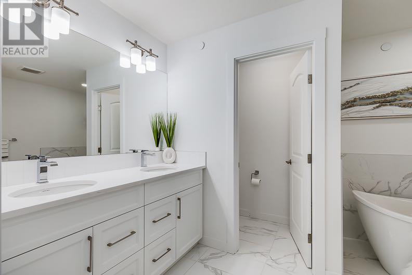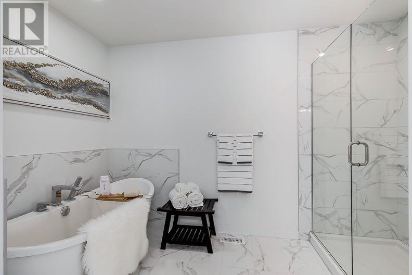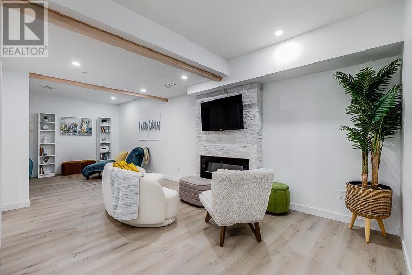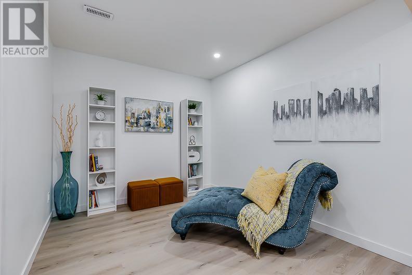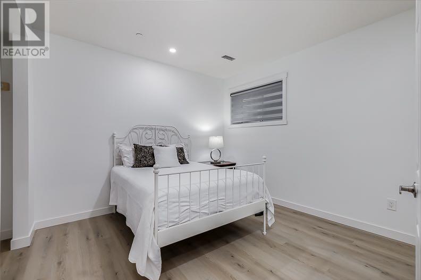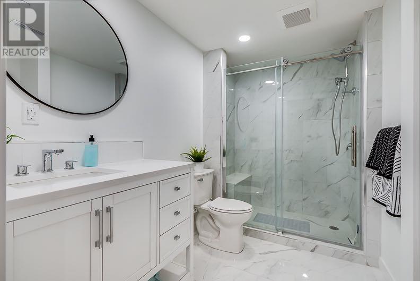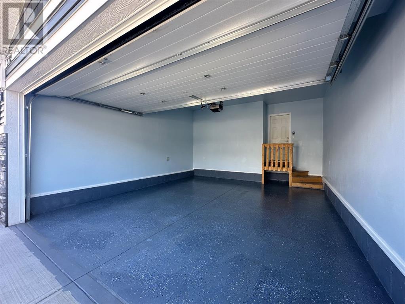312 Calhoun Common Ne Calgary, Alberta t4b 3p6
$858,000
**OPEN HOUSE SAT MAY 18 2-4pm** LUXURY UPGRADES | SOUTH BACKING GREEN SPACE | QUIET STREET | 2021 BUILT | OVER 3,500 sq ft OF DEVELOPED SPACE | FULLY FINISHED BASEMENT | All in Calgary's new north 'Livingston' - Housing one of the largest community facilities in Canada 'The Hub' which features sports, water spray parks, programs/events/activities all ages, skating/hockey and so much more! UPGRADES/FEATURES INCLUDE: Quartz counters throughout inc. large kitchen island with waterfall counters, high ceilings, rear deck, landscaped, LVP floor throughout entire home, tiled features, quality cabinets and so much more. Step inside to your newer home, find yourself enthralled with the large open floor plan that is complimented with high knock down ceilings. The kitchen has beautiful white cabinetry with soft close, cabinets upgraded to ceiling, tiled backsplash to ceiling where hood fan is, quartz counters with waterfall countertop upgrade for the island, island has heating nook, and a BUTLERS PANTRY, w/ upgraded SS appliances - wrapping up this kitchen to a chefs paradise to enjoy home cooked meals with the family. Main floor is complete with family room, den space (can be used as office/study/dining), half bath and walk through Butler pantry to garage - super helpful for grocery days! Head upstairs where you'll notice the exact quality transfer through out the rest of the home. There is a large bonus room as you get to the top floor, perfect to have separate space for kids. 3 additional bedrooms, all fantastic size and the primary retreat... you are in for a treat. It's a great size room, with a generous walk in closet (NICE!), and your own private 'spa' like ensuite paradise that has double vanity, walk in shower, and tub. The best part, this home has fully finished basement, meaning its new owners have nothing but to enjoy here. The basement is a large open rec room, with a high end full bath (fully tiled shower), and large bedroom. With landscaping done, including a private deck to hangout on during the year, AND backing onto nothing but green space - pure relaxation awaits... on a quiet street in this beautiful community this home will not last! Book your viewing today, before it's... gone! ' (id:41914)
Open House
This property has open houses!
2:00 pm
Ends at:4:00 pm
Property Details
| MLS® Number | A2128621 |
| Property Type | Single Family |
| Community Name | Livingston |
| Amenities Near By | Park, Playground, Recreation Nearby |
| Features | Cul-de-sac, No Neighbours Behind, Closet Organizers, Parking |
| Parking Space Total | 4 |
| Plan | 2110879 |
| Structure | Deck, Clubhouse |
Building
| Bathroom Total | 4 |
| Bedrooms Above Ground | 3 |
| Bedrooms Below Ground | 1 |
| Bedrooms Total | 4 |
| Amenities | Clubhouse, Recreation Centre |
| Appliances | Refrigerator, Dishwasher, Stove, Microwave, Hood Fan, Washer & Dryer |
| Basement Development | Finished |
| Basement Type | Full (finished) |
| Constructed Date | 2021 |
| Construction Material | Wood Frame |
| Construction Style Attachment | Detached |
| Cooling Type | None |
| Exterior Finish | Vinyl Siding |
| Flooring Type | Carpeted, Tile, Vinyl Plank |
| Foundation Type | Poured Concrete |
| Half Bath Total | 1 |
| Heating Type | Forced Air |
| Stories Total | 2 |
| Size Interior | 2175 Sqft |
| Total Finished Area | 2175 Sqft |
| Type | House |
Parking
| Attached Garage | 2 |
Land
| Acreage | No |
| Fence Type | Fence |
| Land Amenities | Park, Playground, Recreation Nearby |
| Landscape Features | Landscaped |
| Size Frontage | 9.14 M |
| Size Irregular | 304.00 |
| Size Total | 304 M2|0-4,050 Sqft |
| Size Total Text | 304 M2|0-4,050 Sqft |
| Zoning Description | R-g |
Rooms
| Level | Type | Length | Width | Dimensions |
|---|---|---|---|---|
| Lower Level | 3pc Bathroom | .00 Ft x .00 Ft | ||
| Lower Level | Bedroom | 12.33 Ft x 11.75 Ft | ||
| Main Level | 2pc Bathroom | .00 Ft x .00 Ft | ||
| Main Level | Kitchen | 14.17 Ft x 13.00 Ft | ||
| Main Level | Dining Room | 11.08 Ft x 9.42 Ft | ||
| Main Level | Living Room | 12.75 Ft x 12.08 Ft | ||
| Main Level | Office | 7.50 Ft x 9.00 Ft | ||
| Upper Level | 4pc Bathroom | .00 Ft x .00 Ft | ||
| Upper Level | 5pc Bathroom | .00 Ft x .00 Ft | ||
| Upper Level | Recreational, Games Room | 28.17 Ft x 18.33 Ft | ||
| Upper Level | Bedroom | 13.25 Ft x 11.75 Ft | ||
| Upper Level | Bedroom | 13.25 Ft x 10.92 Ft | ||
| Upper Level | Bonus Room | 27.42 Ft x 22.92 Ft | ||
| Upper Level | Primary Bedroom | 17.25 Ft x 13.00 Ft |
https://www.realtor.ca/real-estate/26848250/312-calhoun-common-ne-calgary-livingston
Interested?
Contact us for more information
