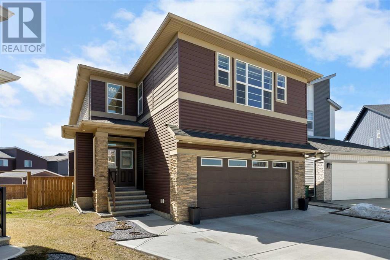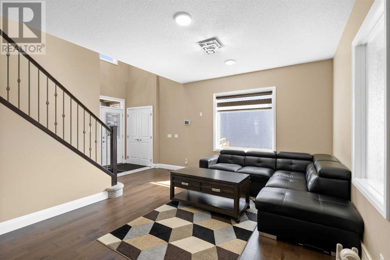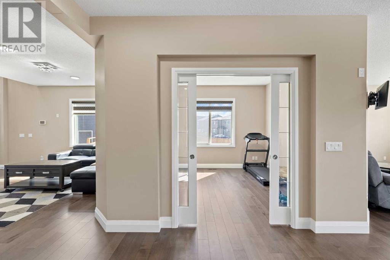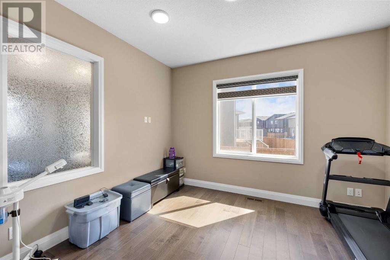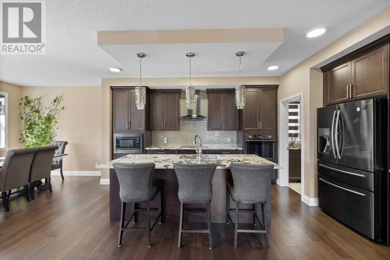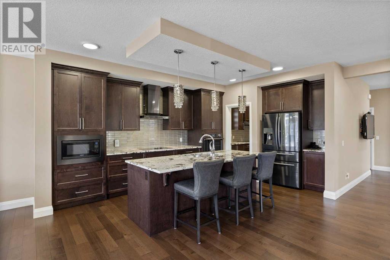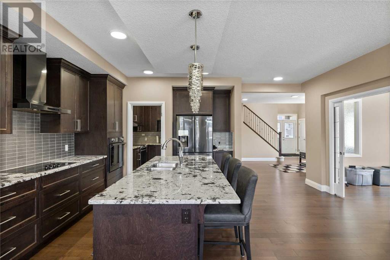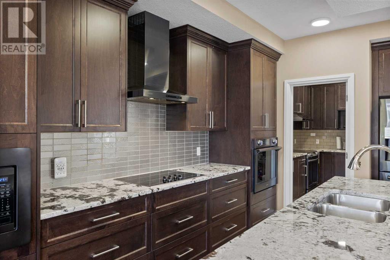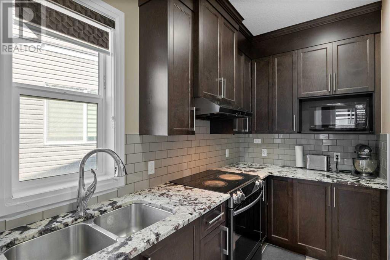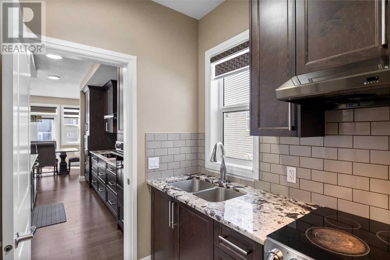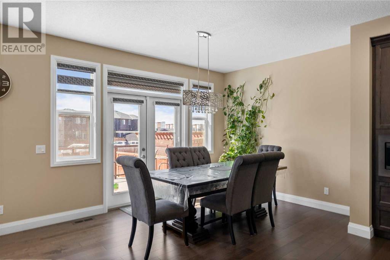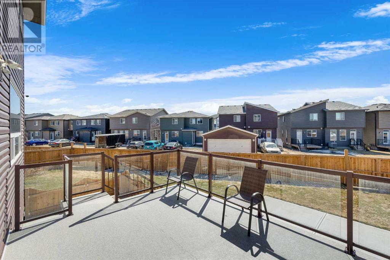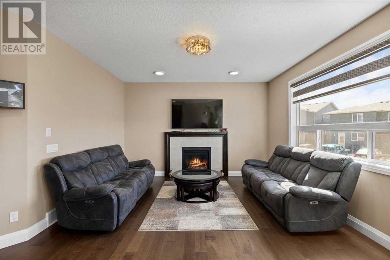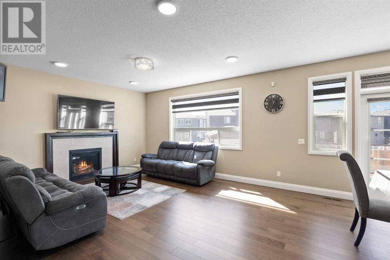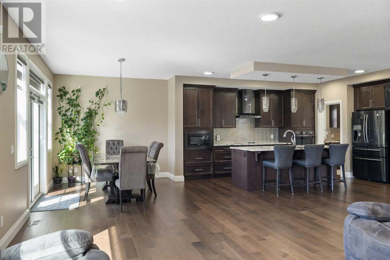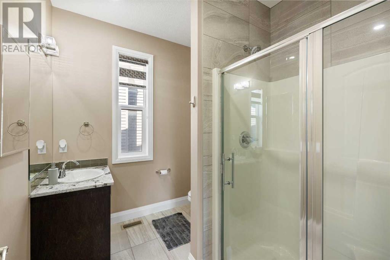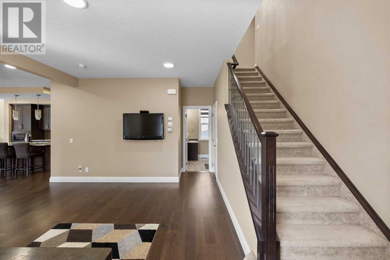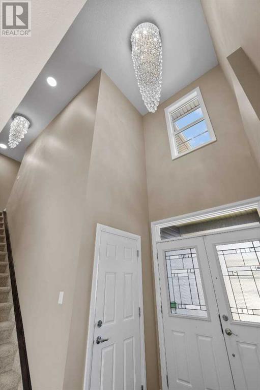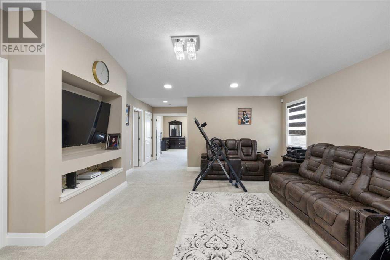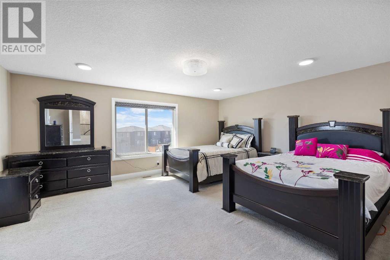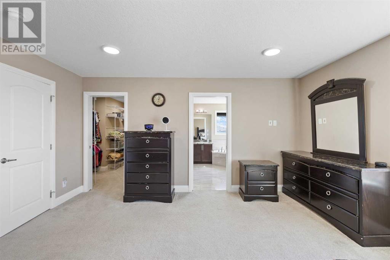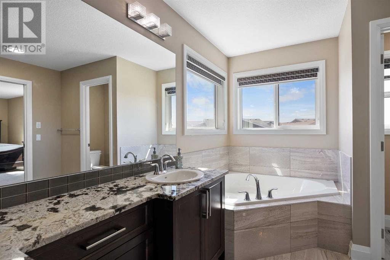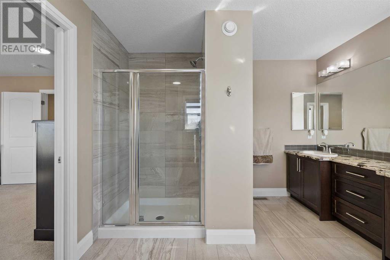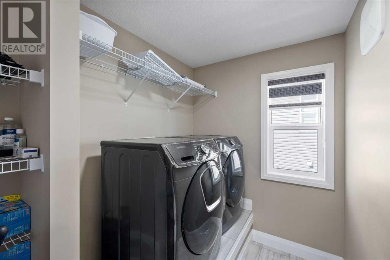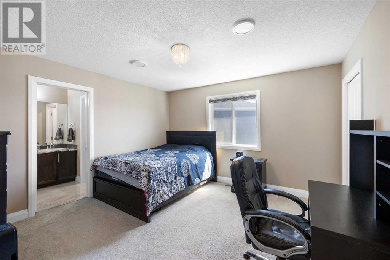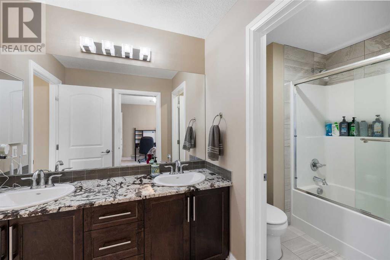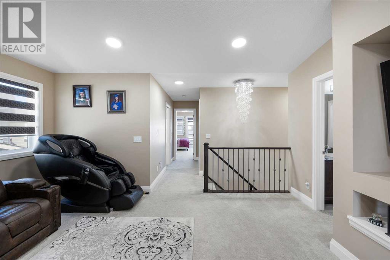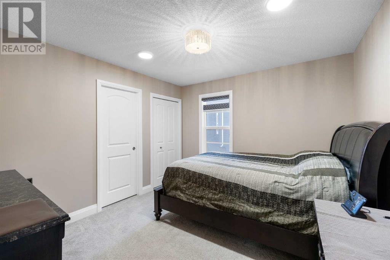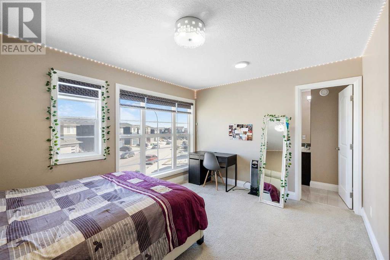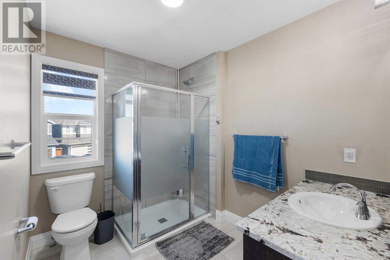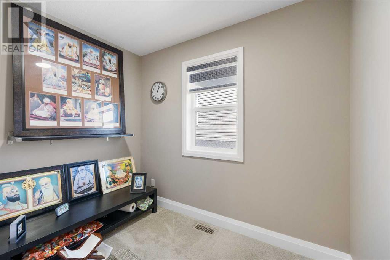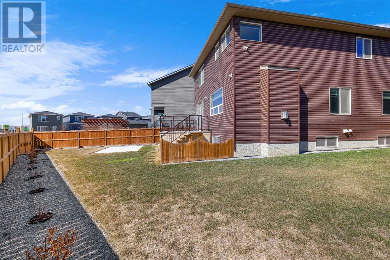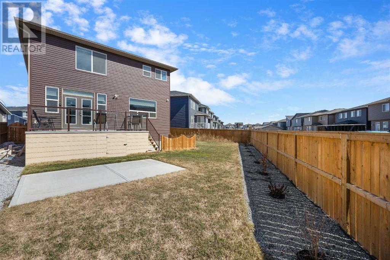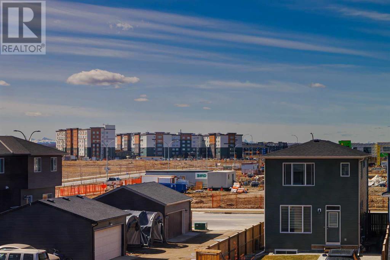4 Bedroom
4 Bathroom
3199.17 sqft
Fireplace
None
Forced Air
Garden Area, Landscaped, Lawn
$1,199,900
OPEN HOUSE THIS SUNDAY, MAY 05 FROM 1:00 PM TO 3:00 PM! Welcome to this beautiful, functional home in the highly sought-after community of Cornerstone! Sitting on a 6200 square foot lot with a back alley and new fencing featuring a double swinging gate, this spacious residence boasts 3200 square feet of living with 4 bedrooms and 4 full baths. On the main floor you are greeted with high ceilings and two chandeliers. Discover a thoughtfully designed layout featuring a Den, a large office, a full bath, dining room leading to a large deck and a spacious living area providing flexibility and convenience for guests and family members. The upgraded kitchen is a culinary delight, offering modern appliances and a convenient spice kitchen featuring a walk in pantry and second refrigerator. The abundance of natural light throughout the main living spaces creates an inviting and warm atmosphere. Upstairs you will find a huge master bedroom with 5pc ensuite, three more spacious bedrooms and another two full baths. The large family room on the upper floor is an ideal space for relaxation and entertainment. The large unfinished basement suite has a separate walk up entrance which can be developed subject to approval and permitting by the city/municipality or for another living space for the family. With an oversized double garage with enough space for storage and a park and playground across the street this home is a must have for any family. The community's proximity to local amenities makes it an ideal place to call home. Whether you're enjoying the tranquility of your backyard or exploring the nearby parks and shopping centers, this residence offers a lifestyle of convenience and luxury. (id:41914)
Property Details
|
MLS® Number
|
A2122643 |
|
Property Type
|
Single Family |
|
Community Name
|
Cornerstone |
|
Amenities Near By
|
Park, Playground |
|
Features
|
Cul-de-sac, Back Lane, Closet Organizers, No Animal Home, No Smoking Home |
|
Parking Space Total
|
5 |
|
Plan
|
1910592 |
|
Structure
|
Deck |
Building
|
Bathroom Total
|
4 |
|
Bedrooms Above Ground
|
4 |
|
Bedrooms Total
|
4 |
|
Appliances
|
Washer, Refrigerator, Dishwasher, Stove, Dryer, Microwave, Oven - Built-in, Hood Fan, Garage Door Opener |
|
Basement Features
|
Separate Entrance, Walk-up |
|
Basement Type
|
See Remarks |
|
Constructed Date
|
2019 |
|
Construction Material
|
Wood Frame |
|
Construction Style Attachment
|
Detached |
|
Cooling Type
|
None |
|
Exterior Finish
|
Brick, Vinyl Siding |
|
Fireplace Present
|
Yes |
|
Fireplace Total
|
1 |
|
Flooring Type
|
Carpeted, Hardwood, Tile |
|
Foundation Type
|
Poured Concrete |
|
Heating Type
|
Forced Air |
|
Stories Total
|
2 |
|
Size Interior
|
3199.17 Sqft |
|
Total Finished Area
|
3199.17 Sqft |
|
Type
|
House |
Parking
Land
|
Acreage
|
No |
|
Fence Type
|
Fence |
|
Land Amenities
|
Park, Playground |
|
Landscape Features
|
Garden Area, Landscaped, Lawn |
|
Size Depth
|
42.14 M |
|
Size Frontage
|
8.17 M |
|
Size Irregular
|
6221.54 |
|
Size Total
|
6221.54 Sqft|4,051 - 7,250 Sqft |
|
Size Total Text
|
6221.54 Sqft|4,051 - 7,250 Sqft |
|
Zoning Description
|
R-g |
Rooms
| Level |
Type |
Length |
Width |
Dimensions |
|
Second Level |
3pc Bathroom |
|
|
6.75 Ft x 10.92 Ft |
|
Second Level |
5pc Bathroom |
|
|
12.75 Ft x 5.75 Ft |
|
Second Level |
5pc Bathroom |
|
|
10.58 Ft x 12.58 Ft |
|
Second Level |
Bedroom |
|
|
12.75 Ft x 13.00 Ft |
|
Second Level |
Bedroom |
|
|
14.75 Ft x 14.83 Ft |
|
Second Level |
Bedroom |
|
|
11.58 Ft x 10.92 Ft |
|
Second Level |
Office |
|
|
6.08 Ft x 8.75 Ft |
|
Second Level |
Family Room |
|
|
15.75 Ft x 17.08 Ft |
|
Second Level |
Laundry Room |
|
|
9.67 Ft x 5.92 Ft |
|
Second Level |
Primary Bedroom |
|
|
17.92 Ft x 15.33 Ft |
|
Main Level |
3pc Bathroom |
|
|
8.08 Ft x 7.33 Ft |
|
Main Level |
Dining Room |
|
|
11.75 Ft x 9.83 Ft |
|
Main Level |
Great Room |
|
|
20.42 Ft x 15.92 Ft |
|
Main Level |
Kitchen |
|
|
11.75 Ft x 17.92 Ft |
|
Main Level |
Living Room |
|
|
17.17 Ft x 15.00 Ft |
|
Main Level |
Office |
|
|
10.58 Ft x 11.92 Ft |
|
Main Level |
Other |
|
|
5.58 Ft x 10.00 Ft |
https://www.realtor.ca/real-estate/26746000/39-cornerstone-gardens-ne-calgary-cornerstone
