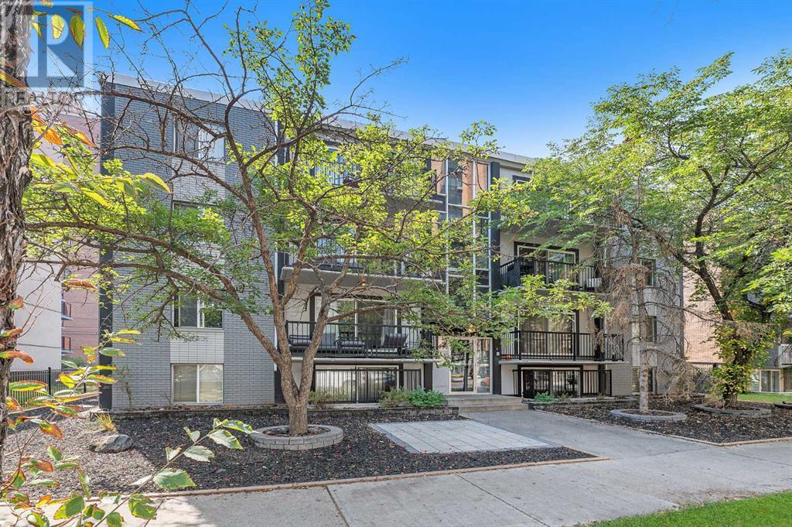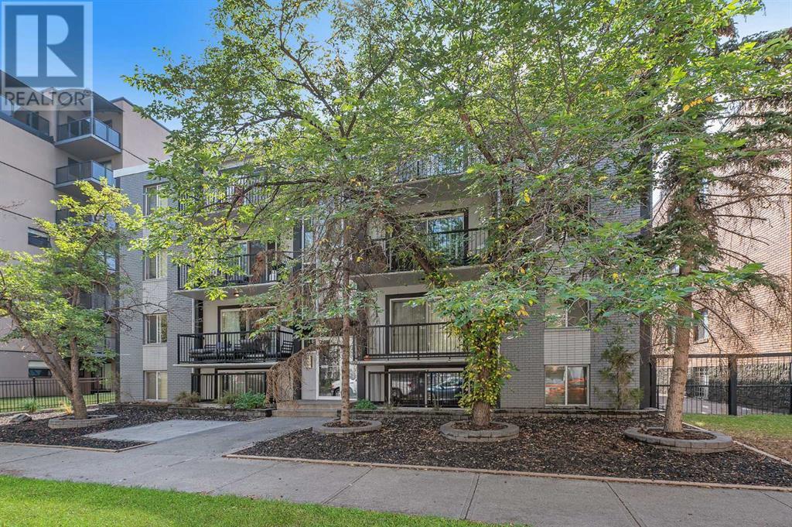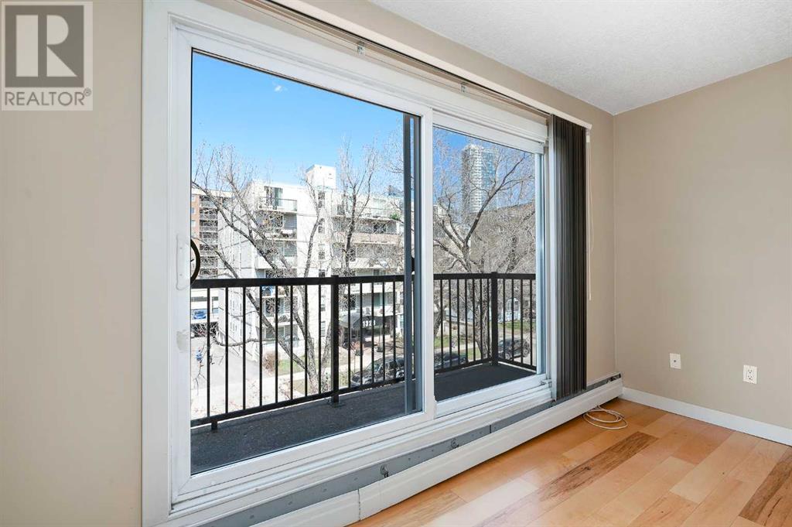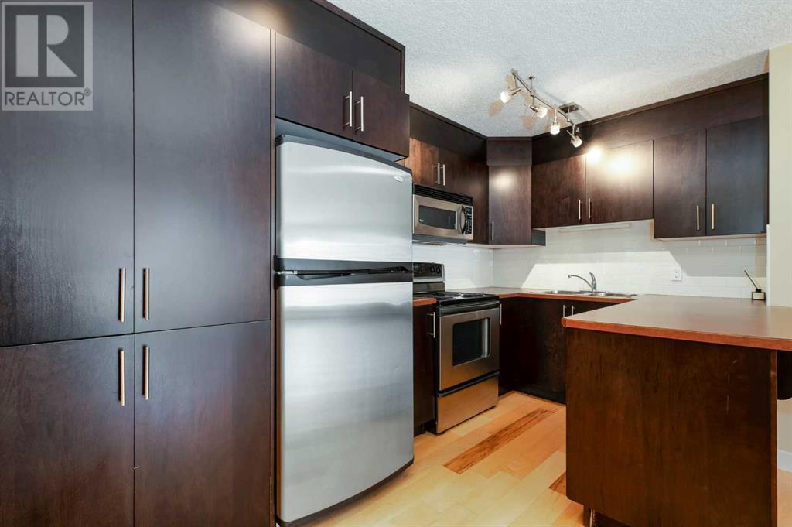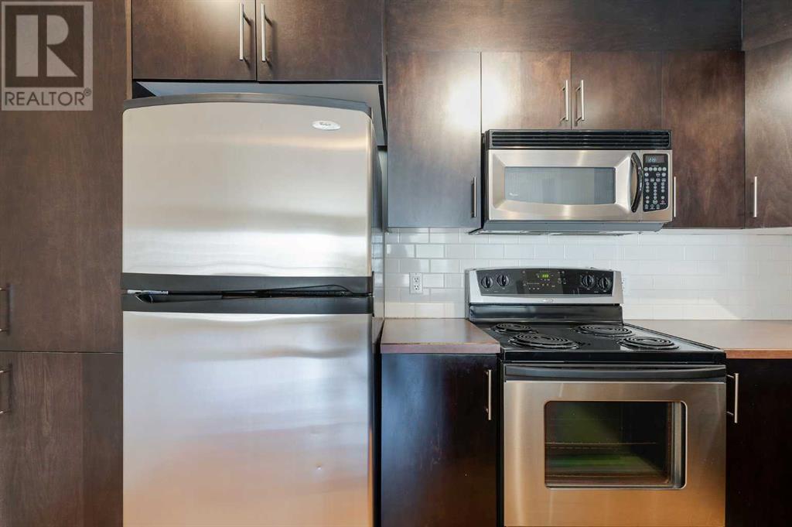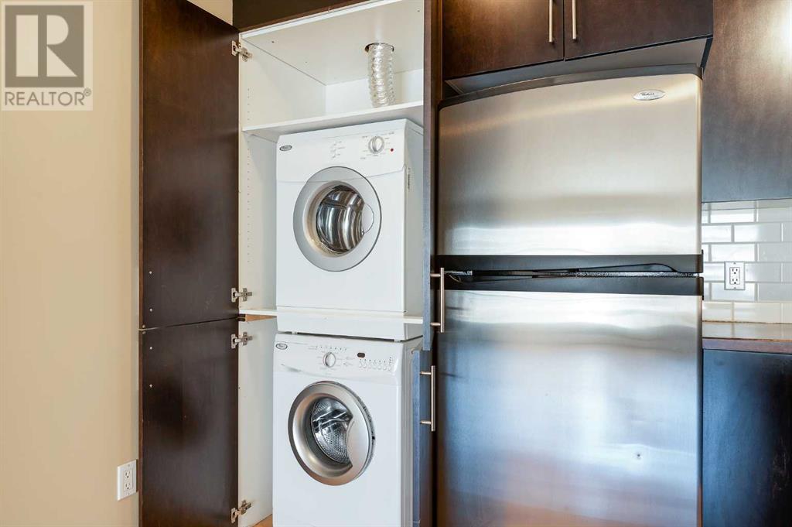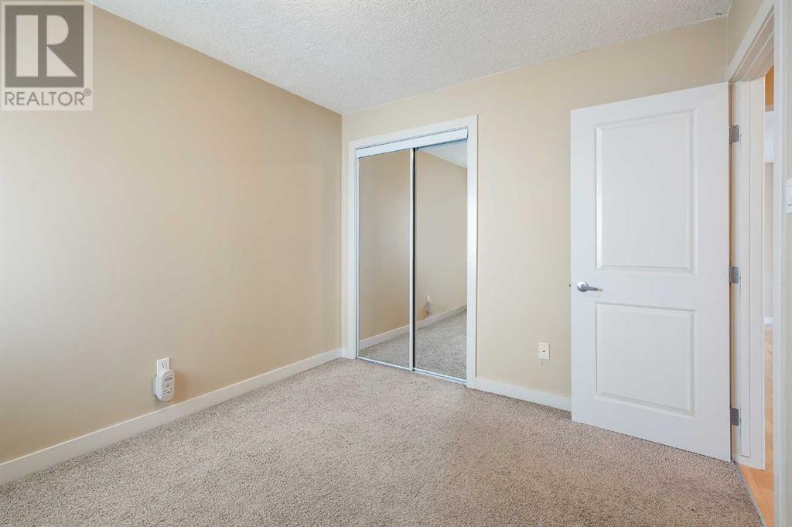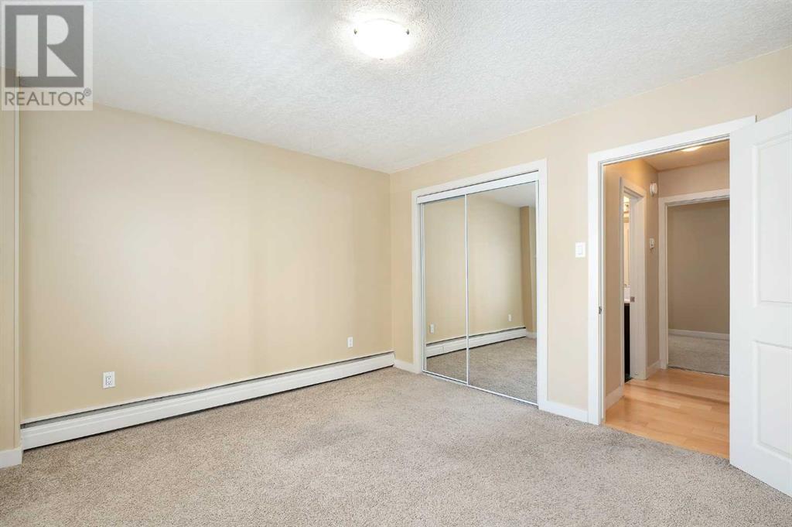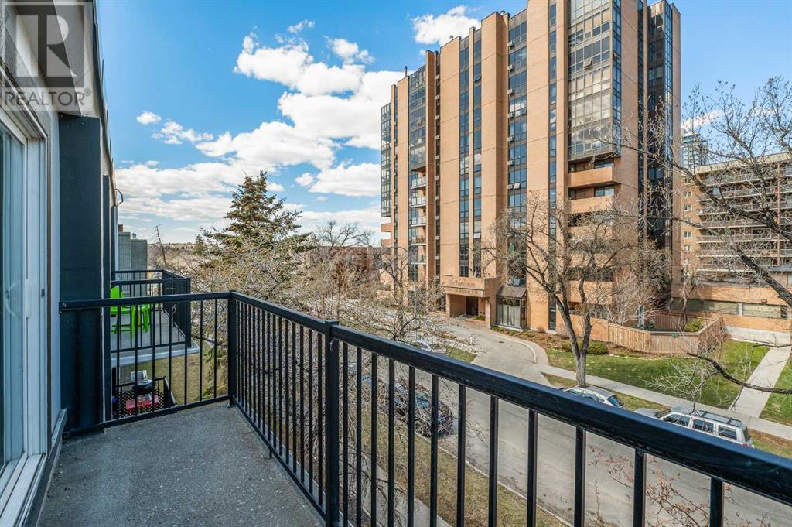413, 1333 13 Avenue Sw Calgary, Alberta T3C 0T4
$249,900Maintenance, Common Area Maintenance, Heat, Insurance, Ground Maintenance, Parking, Property Management, Reserve Fund Contributions, Sewer, Waste Removal, Water
$581.51 Monthly
Maintenance, Common Area Maintenance, Heat, Insurance, Ground Maintenance, Parking, Property Management, Reserve Fund Contributions, Sewer, Waste Removal, Water
$581.51 MonthlyIdeal for a single professional or couple, this top-floor 2-bedroom condo boasts a central location. Step into an inviting open-plan layout featuring updated hardwood floors, showcasing a living/dining area, and a charming kitchen with eating bar, an abundance of storage and counter space, all complemented by stainless-steel appliances. You'll also find two generously sized bedrooms, a 4-piece bathroom, convenient properly plumbed in washer & dryer, and a spacious balcony with beautiful view of the tree-lined street that completes this delightful unit. Parking is a breeze with one assigned stall, and there's additional storage for your convenience. Located just four blocks away from vibrant 17th Avenue and close to Bow River pathways, schools, public transit & downtown is within walking distance, or just a few minutes drive away. Immediate possession is available, making this a hassle-free opportunity to make this condo your new home! (id:41914)
Property Details
| MLS® Number | A2125710 |
| Property Type | Single Family |
| Community Name | Beltline |
| Amenities Near By | Park, Playground |
| Community Features | Pets Allowed With Restrictions |
| Features | Parking |
| Parking Space Total | 1 |
| Plan | 0611258 |
Building
| Bathroom Total | 1 |
| Bedrooms Above Ground | 2 |
| Bedrooms Total | 2 |
| Appliances | Washer, Refrigerator, Dishwasher, Stove, Dryer, Microwave, Window Coverings |
| Architectural Style | Low Rise |
| Constructed Date | 1965 |
| Construction Material | Poured Concrete |
| Construction Style Attachment | Attached |
| Cooling Type | None |
| Exterior Finish | Brick, Concrete, Stucco |
| Flooring Type | Carpeted, Ceramic Tile, Hardwood |
| Heating Fuel | Natural Gas |
| Heating Type | Baseboard Heaters |
| Stories Total | 4 |
| Size Interior | 774.17 Sqft |
| Total Finished Area | 774.17 Sqft |
| Type | Apartment |
Land
| Acreage | No |
| Land Amenities | Park, Playground |
| Size Total Text | Unknown |
| Zoning Description | Cc-mh |
Rooms
| Level | Type | Length | Width | Dimensions |
|---|---|---|---|---|
| Main Level | Kitchen | 13.67 Ft x 8.00 Ft | ||
| Main Level | Living Room/dining Room | 15.50 Ft x 13.50 Ft | ||
| Main Level | Laundry Room | 3.00 Ft x 3.00 Ft | ||
| Main Level | Bedroom | 10.50 Ft x 9.50 Ft | ||
| Main Level | Primary Bedroom | 13.00 Ft x 11.50 Ft | ||
| Main Level | 4pc Bathroom | Measurements not available |
https://www.realtor.ca/real-estate/26794576/413-1333-13-avenue-sw-calgary-beltline
Interested?
Contact us for more information
