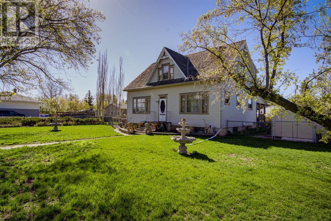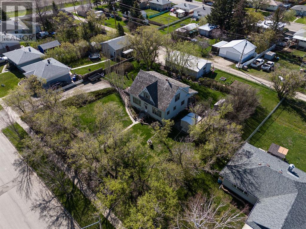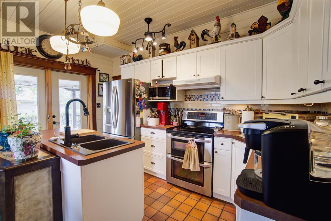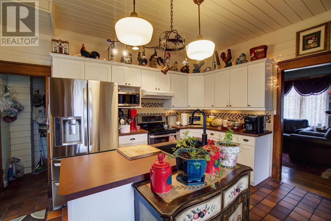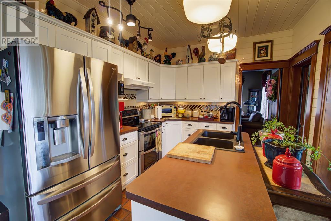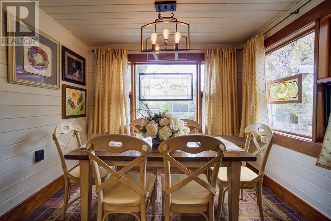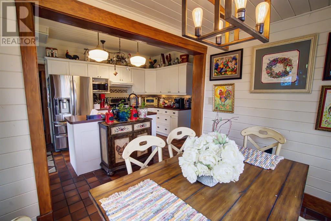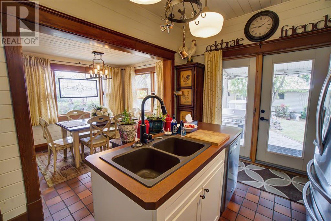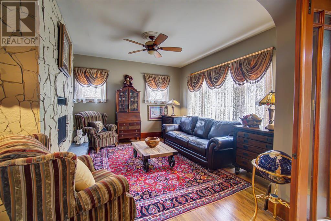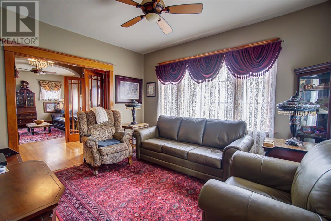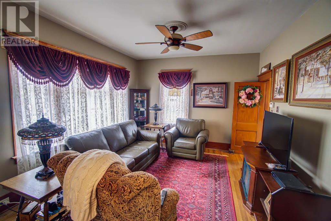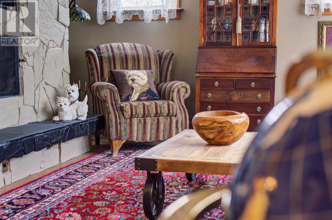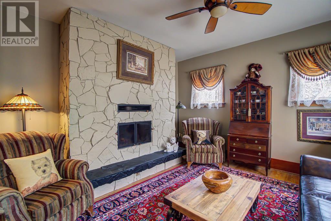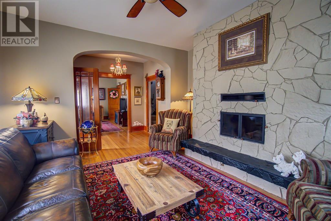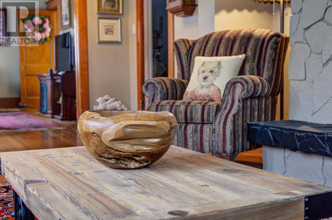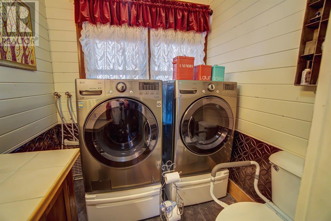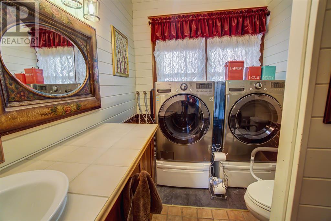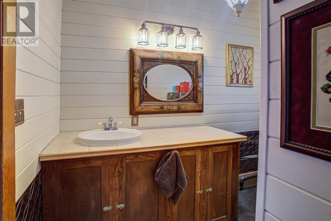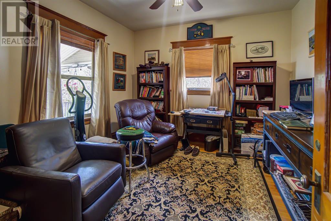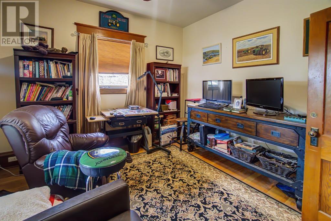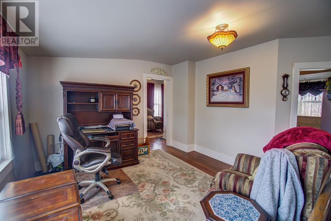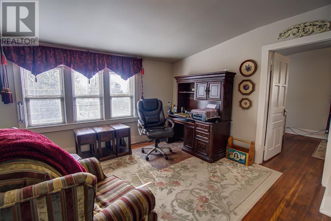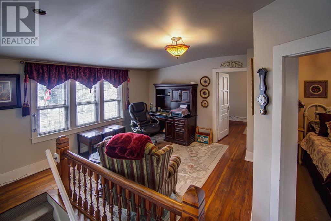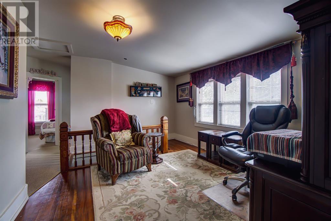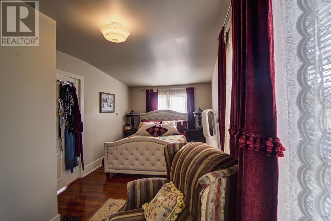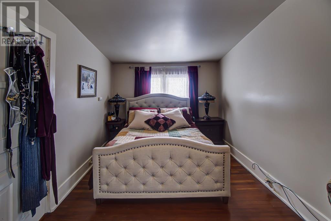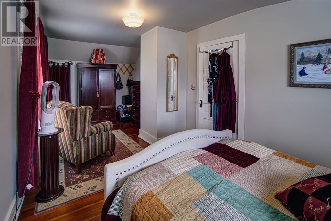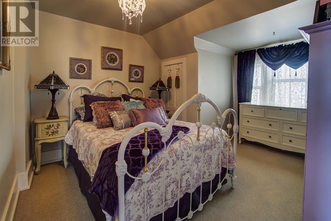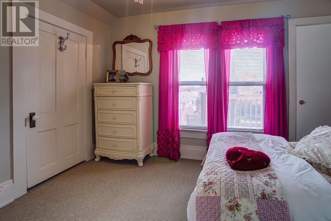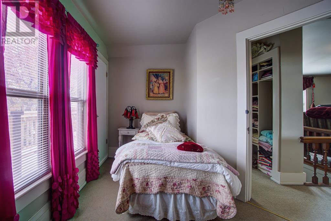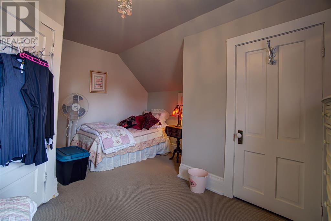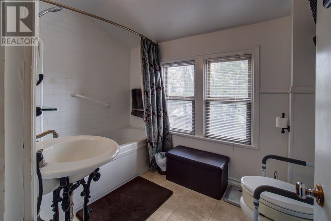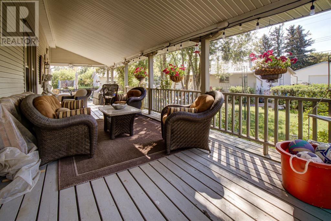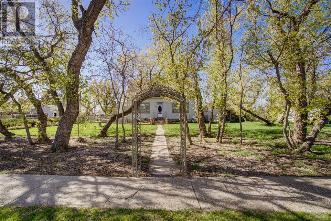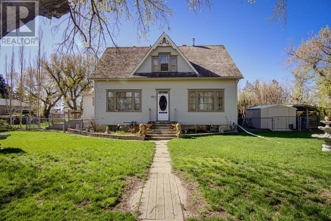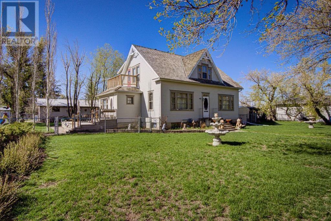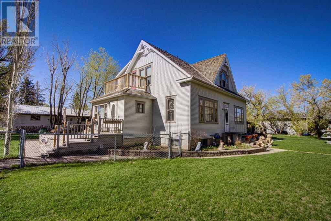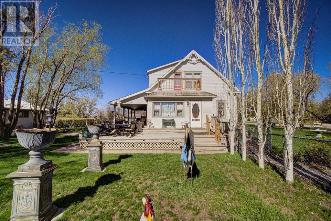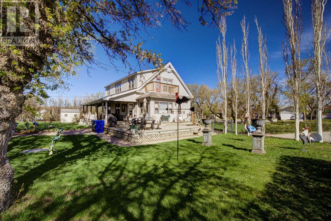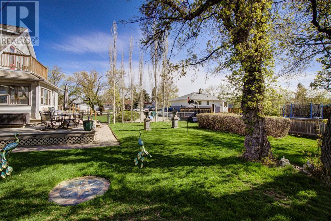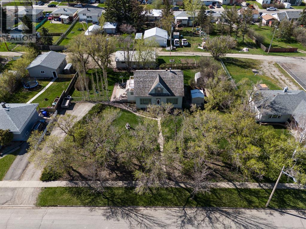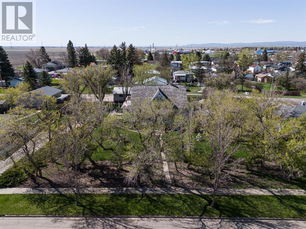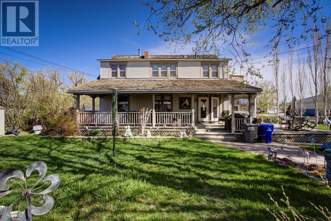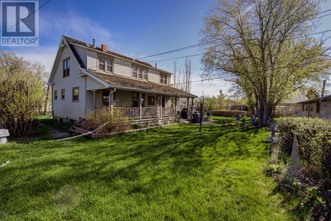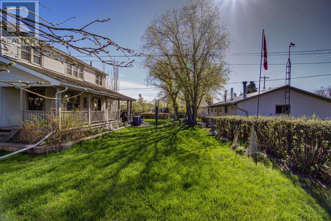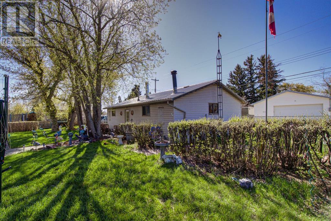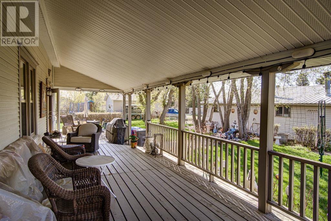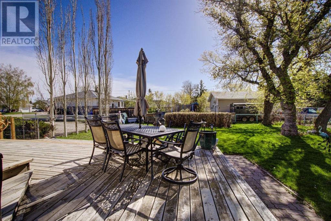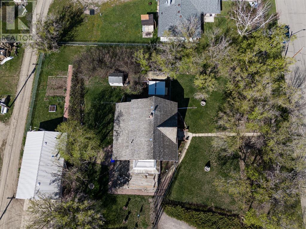4 Bedroom
2 Bathroom
2042 sqft
Fireplace
None
Forced Air
Lawn
$499,500
This stately home captures the essence of timeless elegance…. From the moment you spot it set back on the oversized lot, nestled within the beautiful mature trees, you will want to call it home. Not one detail has been missed. As you enter the main door the character and charm of the original wood engulfs you. To your right is the perfect sitting room, featuring tall ceilings, rock wood burning fireplace and large picture windows. To your left is the living room that could easily be your formal dining room if you wish. Both rooms feature original hardwood flooring and wood details sure to impress. Picture perfect country kitchen features both side door & garden doors to your back yard and covered patio. With a large island with sink, tall ceilings, farm style cabinetry with space for design above. The ideal eating nook that holds a large table surrounded by windows that allow the morning sun. Also on the main floor is an office that you’ll enjoy spending time in, could easily be a bedroom should you desire with large windows and plenty of closet space plus it is conveniently located right by your main floor laundry that includes a 2pc bathroom. Heading to the upper level you will find a beautiful loft area sitting room currently used as a second office. 3 spacious bedrooms including one with an upper balcony and double closets. Each room tells a story and are set up truly like a doll house. Completing the upper level is a large 4pc bathroom. The basement is currently used for storage and also features a pantry/cold room. BUT if more space is what you wish you could develop it for even more living space. Heading to the outside you will find a gorgeous deck wrapping around from the east to the south side of the home. Partially covered and private its large enough to host a party. The yard is stunning with mature trees, and landscaping it feels park like. Adding even more to this property is the 28x40 garage & workshop. Hot & Cold running water, wood burning stove plus a forced air furnace. 110/220 wiring makes your projects a breeze. With so much space for you to not only park your vehicle but house all of your toys plus a show room or workshop area. This property is located on the east side of town, back alley access front side and back yard parking, RV parking. Properties like this do not come up often. Book your showing today and be prepared to fall in LOVE. (id:41914)
Property Details
|
MLS® Number
|
A2079874 |
|
Property Type
|
Single Family |
|
Amenities Near By
|
Golf Course, Park, Playground, Recreation Nearby |
|
Community Features
|
Golf Course Development |
|
Features
|
See Remarks, Other, Back Lane |
|
Parking Space Total
|
6 |
|
Plan
|
2235gn |
|
Structure
|
Deck |
Building
|
Bathroom Total
|
2 |
|
Bedrooms Above Ground
|
4 |
|
Bedrooms Total
|
4 |
|
Appliances
|
Washer, Refrigerator, Dishwasher, Stove, Dryer |
|
Basement Development
|
Partially Finished |
|
Basement Type
|
Full (partially Finished) |
|
Constructed Date
|
1916 |
|
Construction Material
|
Wood Frame |
|
Construction Style Attachment
|
Detached |
|
Cooling Type
|
None |
|
Fireplace Present
|
Yes |
|
Fireplace Total
|
1 |
|
Flooring Type
|
Carpeted, Hardwood, Tile |
|
Foundation Type
|
Poured Concrete |
|
Half Bath Total
|
1 |
|
Heating Type
|
Forced Air |
|
Stories Total
|
2 |
|
Size Interior
|
2042 Sqft |
|
Total Finished Area
|
2042 Sqft |
|
Type
|
House |
Parking
Land
|
Acreage
|
No |
|
Fence Type
|
Fence |
|
Land Amenities
|
Golf Course, Park, Playground, Recreation Nearby |
|
Landscape Features
|
Lawn |
|
Size Depth
|
51.92 M |
|
Size Frontage
|
45.77 M |
|
Size Irregular
|
2345.71 |
|
Size Total
|
2345.71 M2|21,780 - 32,669 Sqft (1/2 - 3/4 Ac) |
|
Size Total Text
|
2345.71 M2|21,780 - 32,669 Sqft (1/2 - 3/4 Ac) |
|
Zoning Description
|
R1 |
Rooms
| Level |
Type |
Length |
Width |
Dimensions |
|
Main Level |
Other |
|
|
6.42 Ft x 12.42 Ft |
|
Main Level |
Living Room |
|
|
14.08 Ft x 14.42 Ft |
|
Main Level |
Family Room |
|
|
12.42 Ft x 14.00 Ft |
|
Main Level |
Bedroom |
|
|
11.50 Ft x 12.00 Ft |
|
Main Level |
Laundry Room |
|
|
6.83 Ft x 9.58 Ft |
|
Main Level |
Other |
|
|
5.75 Ft x 7.25 Ft |
|
Main Level |
Kitchen |
|
|
10.00 Ft x 14.00 Ft |
|
Main Level |
Dining Room |
|
|
7.25 Ft x 9.58 Ft |
|
Main Level |
2pc Bathroom |
|
|
Measurements not available |
|
Main Level |
4pc Bathroom |
|
|
Measurements not available |
|
Upper Level |
Primary Bedroom |
|
|
9.25 Ft x 21.25 Ft |
|
Upper Level |
Bedroom |
|
|
9.00 Ft x 12.83 Ft |
|
Upper Level |
Bedroom |
|
|
11.50 Ft x 14.08 Ft |
|
Upper Level |
Loft |
|
|
11.00 Ft x 11.75 Ft |
https://www.realtor.ca/real-estate/26109301/413-50-avenue-claresholm
