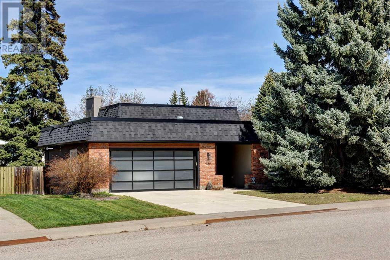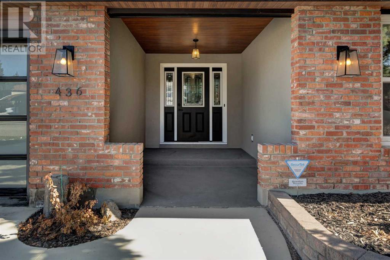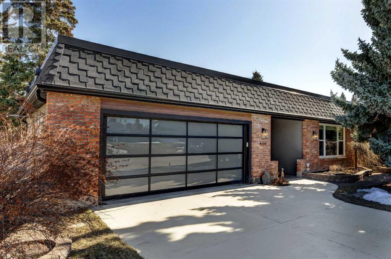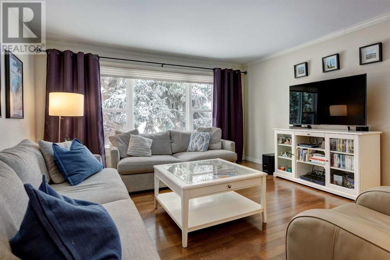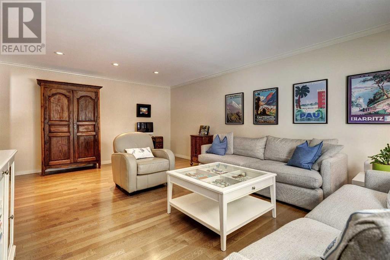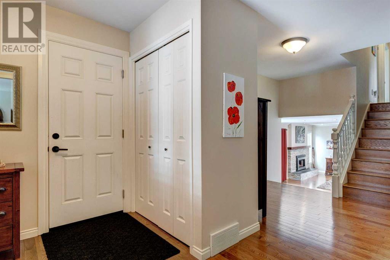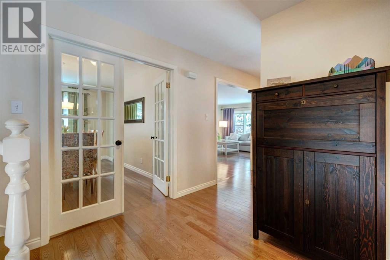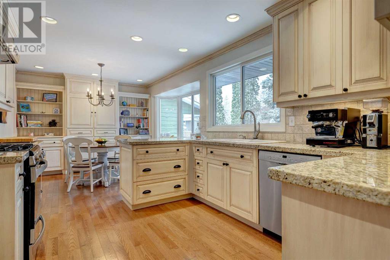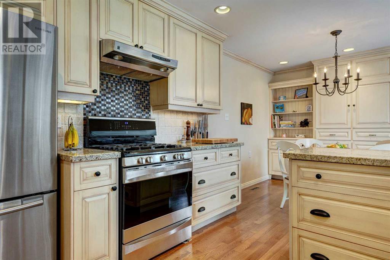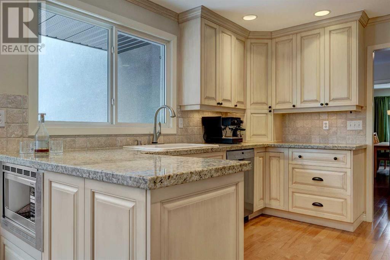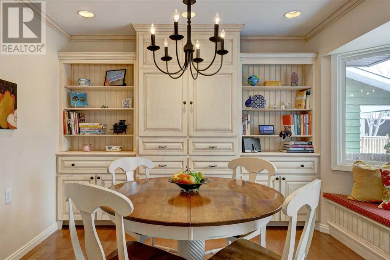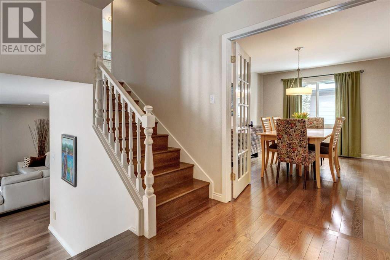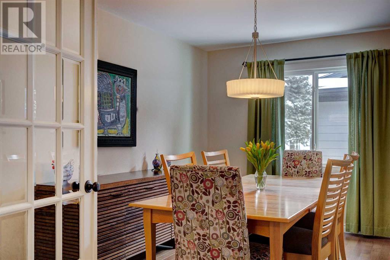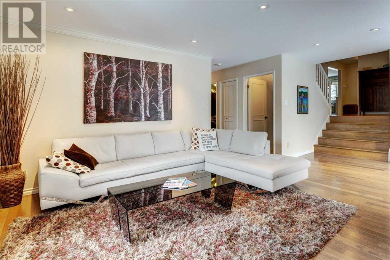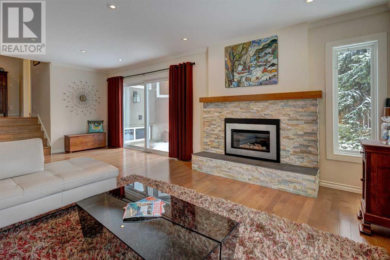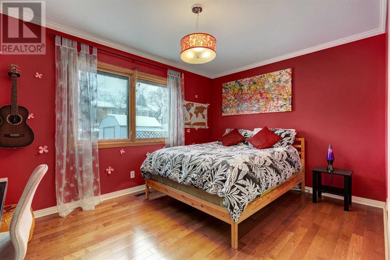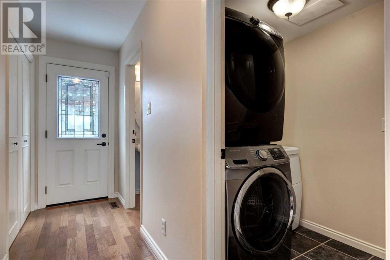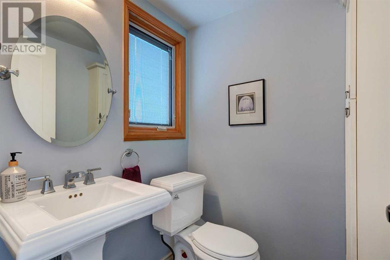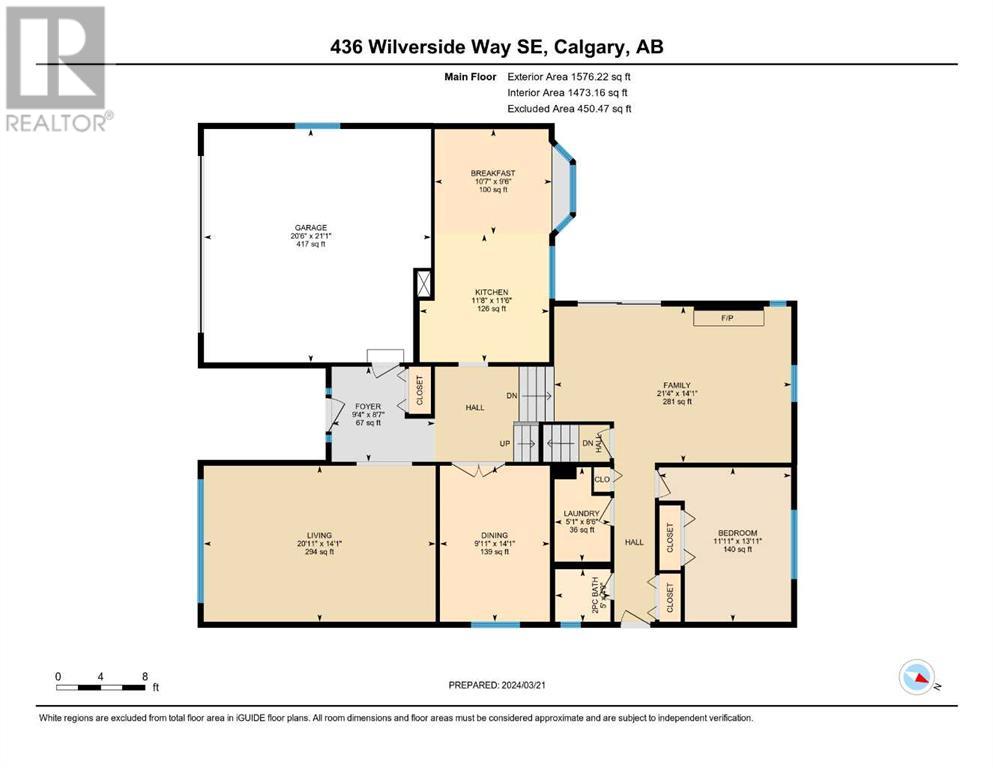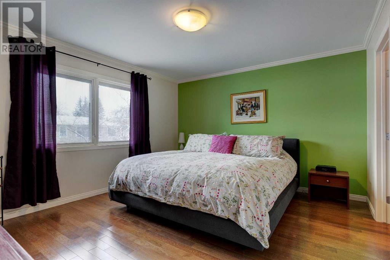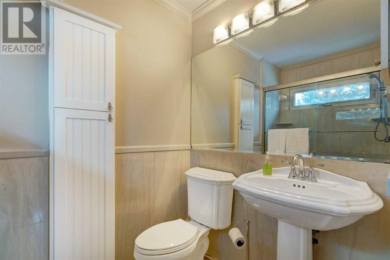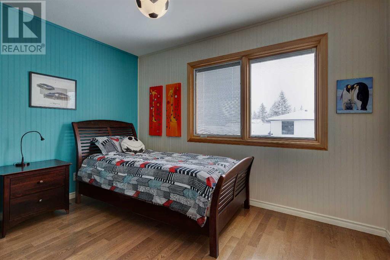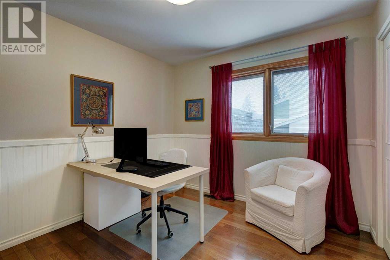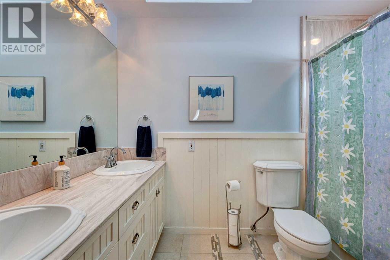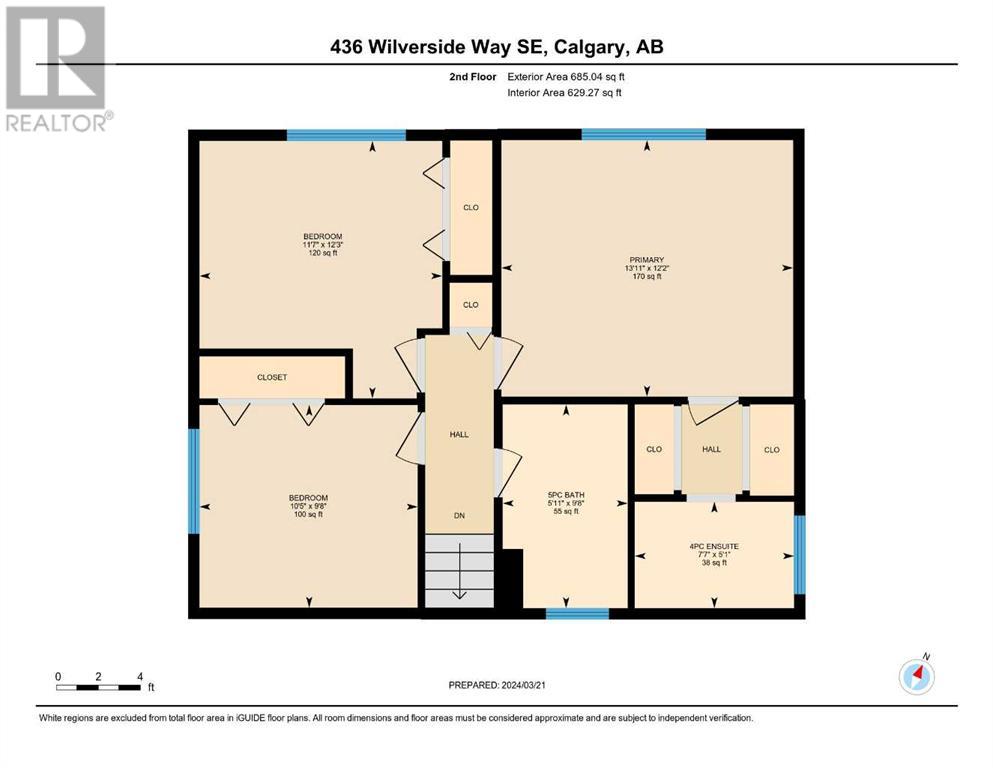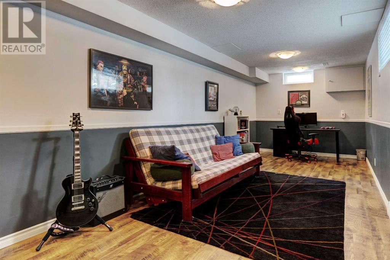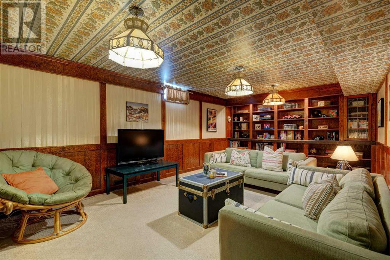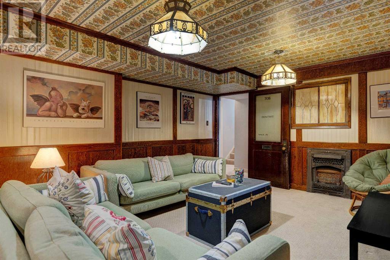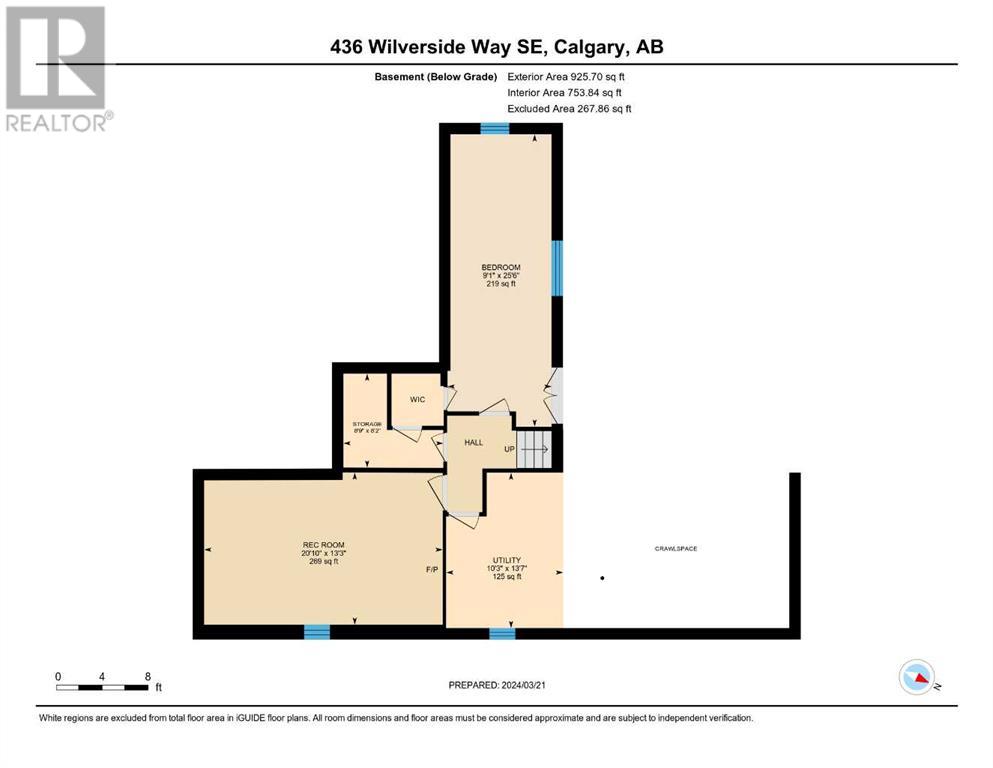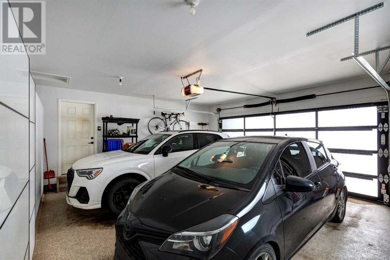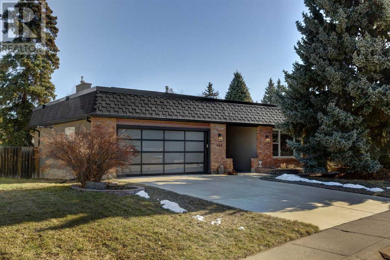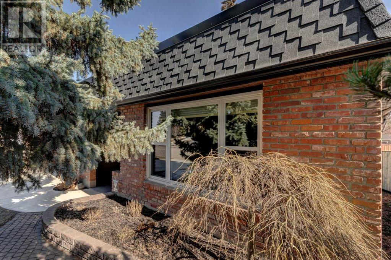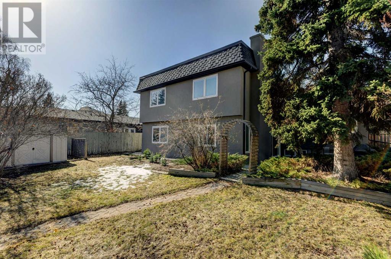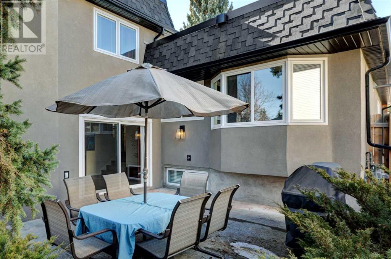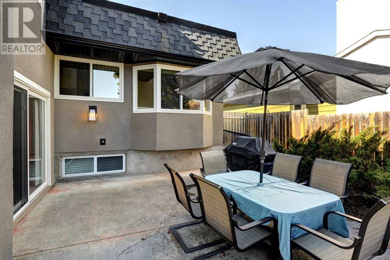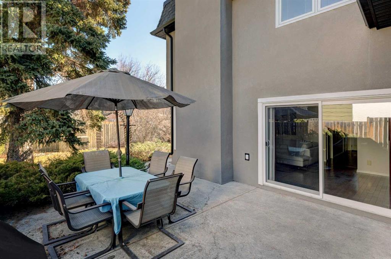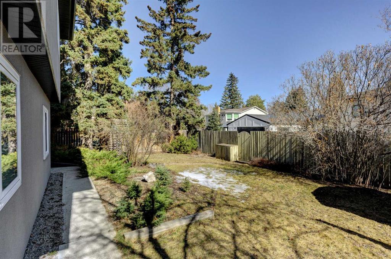436 Wilverside Way Se Calgary, Alberta T2J 1Z7
$1,099,900
** OPEN HOUSE SUNDAY 2-4 PM** | Willow Park | 2200+ Sq Ft | Quiet location | Heated Double Garage w/epoxy floor | 5 Bedrooms | Updated | Flexible possession | This immaculate large family home has just hit the market and is looking for a new family to raise! Amazing main floor layout with over 1500 sq ft to live and entertain your friends. Large principal rooms dominate this level with n ewer hardwood thru out. Large living room to gather and visit over a glass (or 2) of wine. Fantastic kitchen space with eat in nook that feels like it's right out of a magazine. Upgraded cabinets, flooring and appliances ensure that every get together will be a good one! If you need to get more formal, head over to the large dining area where seating 8 to 10 people is no problem. Time to relax? Head down into your lower family room where you can be away from the busyness of the rest of the house to enjoy a movie or binge Netflix! Level also walks out into your large rear yard where you can impress all your friends with your BBQ skills this summer. Down the hall you will find a large bedroom right across from a 2 piece bath and side entrance for your teenager or visiting parents! Main floor laundry is here as well. As you head upstairs you find the 2nd & 3rd bedrooms both of generous size and sharing a 5 piece main bath. Down the hall is the master bedroom with 4 piece ensuite and walk in closet. It doesn't stop here! Heading downstairs you will walk into the heart of this home with a lower rec room that will transport you back in time! Great place to turn the teens loose to goof off and host many sleepovers!!. This level also features the 5th bedroom, an amazing place for an older student to stay and have their own space. On top of all this, the current owners have taken such pride in updating and maintaining this home with over 250K invested in maintenance with every single record kept! Newer windows, flooring, roof replacement, almost brand new mechanical, paint, ins ulation and the list goes on and on. Well located within walking distance to all amenities, transportation & schools! This one will not disappoint and be an amazing home for many more years to come to the lucky family who steps in and makes it theirs! We'd love you to come have a look, call your favorite agent today. (id:41914)
Open House
This property has open houses!
2:00 pm
Ends at:4:00 pm
Property Details
| MLS® Number | A2125230 |
| Property Type | Single Family |
| Community Name | Willow Park |
| Amenities Near By | Golf Course, Playground |
| Community Features | Golf Course Development |
| Features | See Remarks, Pvc Window, No Animal Home, No Smoking Home |
| Parking Space Total | 4 |
| Plan | 5282jk |
Building
| Bathroom Total | 3 |
| Bedrooms Above Ground | 4 |
| Bedrooms Below Ground | 1 |
| Bedrooms Total | 5 |
| Appliances | Refrigerator, Water Softener, Range - Gas, Dishwasher, Microwave, Hood Fan, Washer & Dryer |
| Architectural Style | 4 Level |
| Basement Development | Finished |
| Basement Type | Full (finished) |
| Constructed Date | 1969 |
| Construction Style Attachment | Detached |
| Cooling Type | None |
| Exterior Finish | Brick, Stucco |
| Fireplace Present | Yes |
| Fireplace Total | 1 |
| Flooring Type | Carpeted, Hardwood, Tile |
| Foundation Type | Poured Concrete |
| Half Bath Total | 1 |
| Heating Fuel | Natural Gas |
| Heating Type | Forced Air |
| Size Interior | 2261 Sqft |
| Total Finished Area | 2261 Sqft |
| Type | House |
Parking
| Attached Garage | 2 |
| Garage | |
| Heated Garage |
Land
| Acreage | No |
| Fence Type | Fence |
| Land Amenities | Golf Course, Playground |
| Landscape Features | Landscaped |
| Size Depth | 39.48 M |
| Size Frontage | 18.29 M |
| Size Irregular | 613.00 |
| Size Total | 613 M2|4,051 - 7,250 Sqft |
| Size Total Text | 613 M2|4,051 - 7,250 Sqft |
| Zoning Description | R-c1 |
Rooms
| Level | Type | Length | Width | Dimensions |
|---|---|---|---|---|
| Second Level | Bedroom | 11.58 Ft x 12.25 Ft | ||
| Second Level | Bedroom | 10.42 Ft x 9.67 Ft | ||
| Second Level | Primary Bedroom | 13.92 Ft x 12.17 Ft | ||
| Second Level | 5pc Bathroom | 5.92 Ft x 9.67 Ft | ||
| Second Level | 4pc Bathroom | 7.58 Ft x 5.08 Ft | ||
| Basement | Bedroom | 9.08 Ft x 25.50 Ft | ||
| Basement | Recreational, Games Room | 20.83 Ft x 13.25 Ft | ||
| Basement | Furnace | 10.25 Ft x 13.58 Ft | ||
| Main Level | Living Room | 20.92 Ft x 14.08 Ft | ||
| Main Level | Dining Room | 9.92 Ft x 14.08 Ft | ||
| Main Level | Kitchen | 11.67 Ft x 11.50 Ft | ||
| Main Level | Breakfast | 10.58 Ft x 9.50 Ft | ||
| Main Level | Family Room | 21.33 Ft x 14.08 Ft | ||
| Main Level | Bedroom | 11.92 Ft x 13.92 Ft | ||
| Main Level | 2pc Bathroom | Measurements not available | ||
| Main Level | Laundry Room | 5.08 Ft x 8.50 Ft | ||
| Main Level | Foyer | 9.33 Ft x 8.58 Ft |
https://www.realtor.ca/real-estate/26791508/436-wilverside-way-se-calgary-willow-park
Interested?
Contact us for more information
