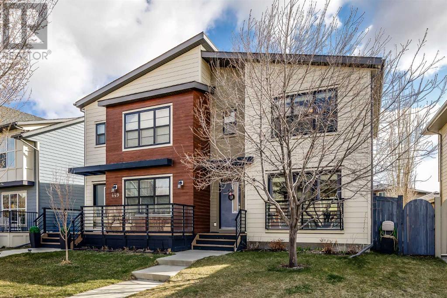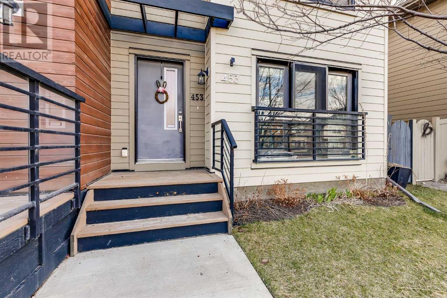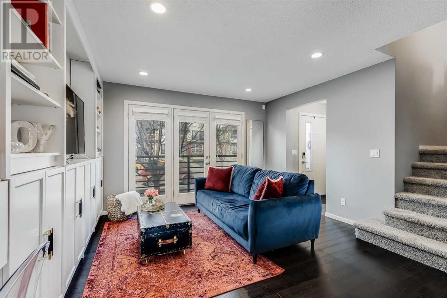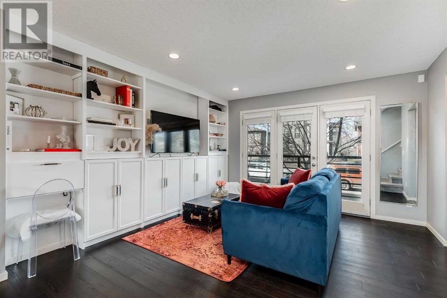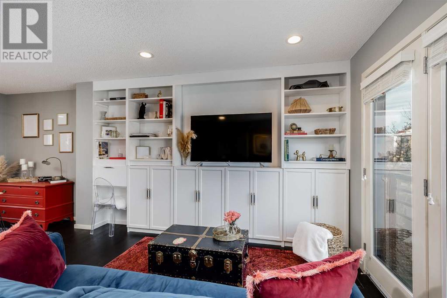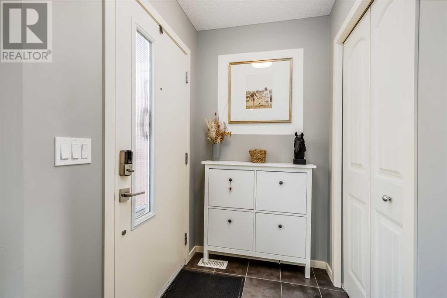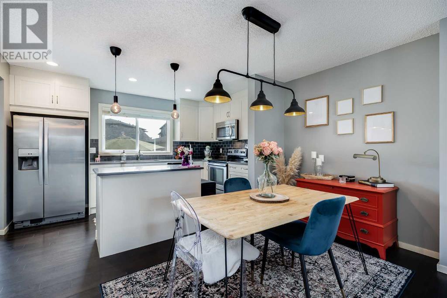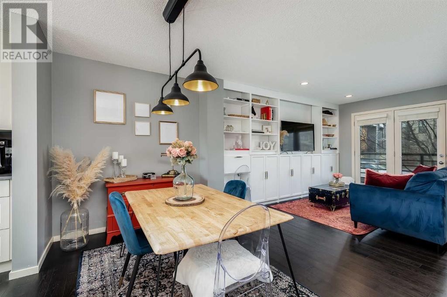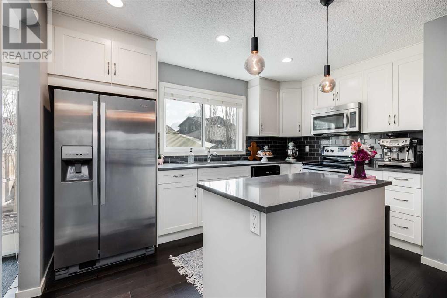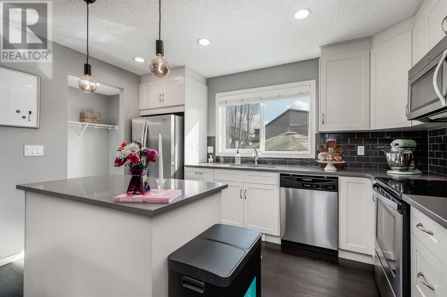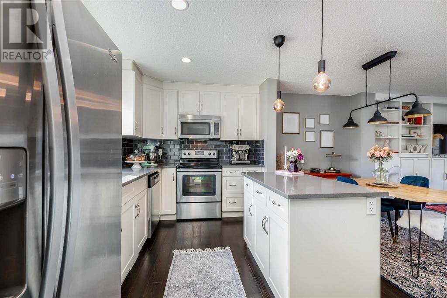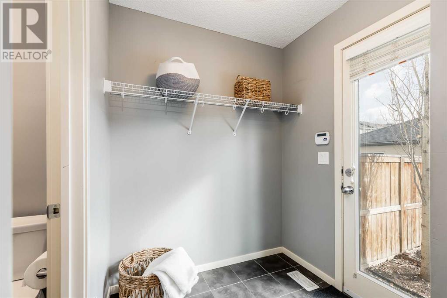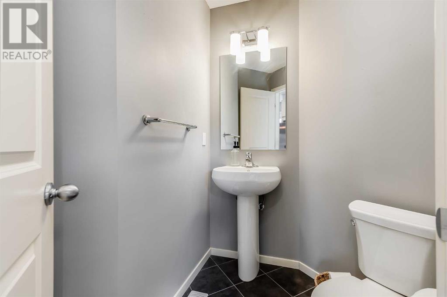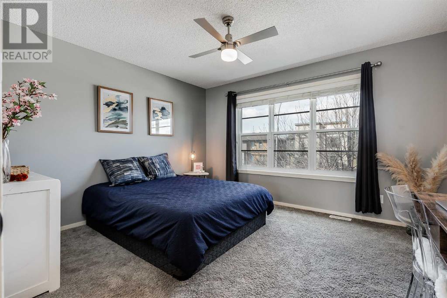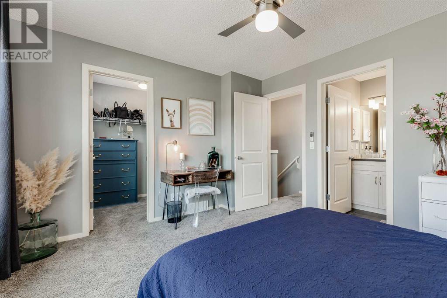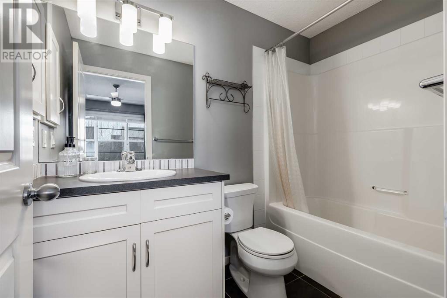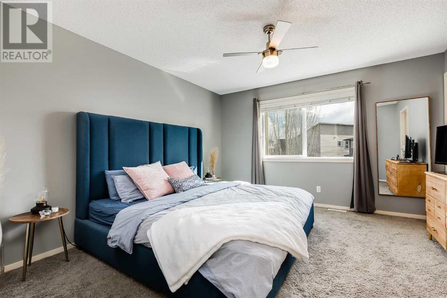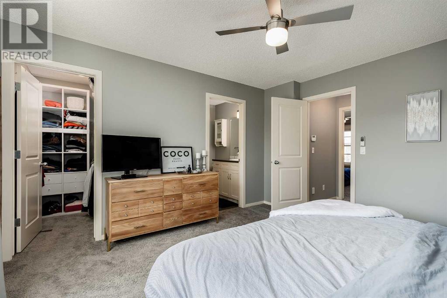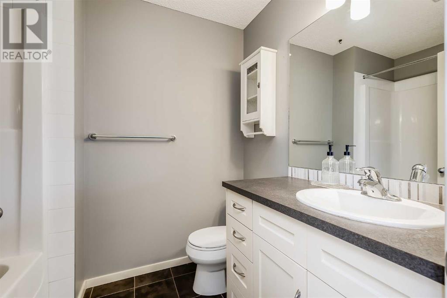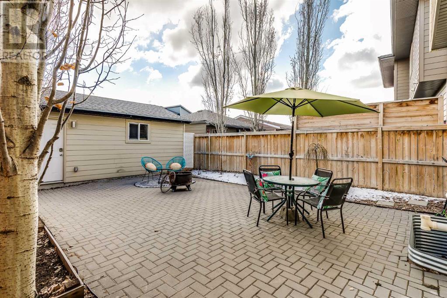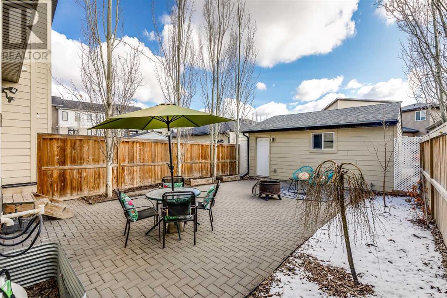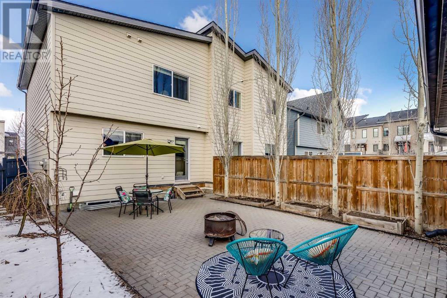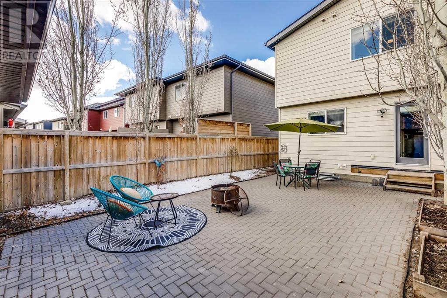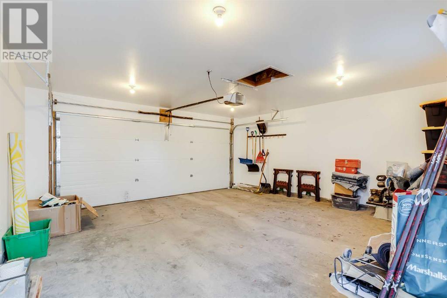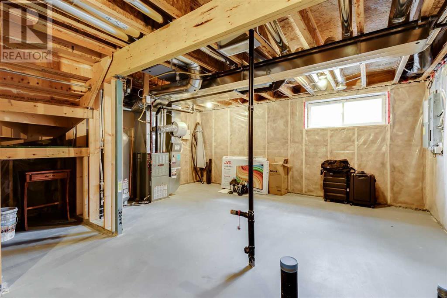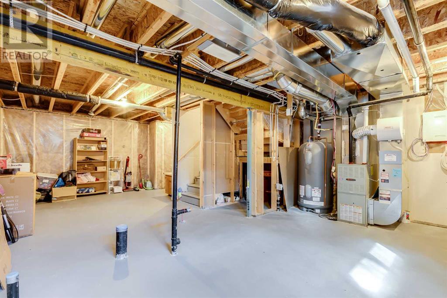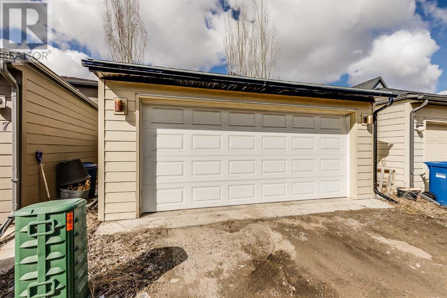2 Bedroom
3 Bathroom
1191.25 sqft
Fireplace
None
Forced Air
Fruit Trees
$554,900
Welcome to this semi detached home in the vibrant community of Walden. The open concept main floor features stainless steel appliances, wide plank oak hardwood, quartz countertops and Juliet patio doors off the living room complimented by the front flower gardens. The fully fenced, private backyard is an oasis is perfect for those summer barbecues. The finished brick patio space is low landscaping maintenance year round. For the keen gardeners the yard is equipped with fruit trees and garden boxes to satisfy your green thumb. Upstairs, you will enjoy a dual master suits. Both bedrooms feature walk in closets and full ensuites of their own. The basement is unfinished so still an opportunity to put your creative stamp on it. It does have plumbing rough ins and laundry. A A double detached insulated & drywalled garage adds to the sits of features.Being Located Central in the community of Walden you have easy access to transit, shopping, schools and parks. Book your private viewing Today! (id:41914)
Property Details
|
MLS® Number
|
A2125340 |
|
Property Type
|
Single Family |
|
Community Name
|
Walden |
|
Amenities Near By
|
Park, Playground |
|
Features
|
Level |
|
Parking Space Total
|
2 |
|
Plan
|
1211042 |
Building
|
Bathroom Total
|
3 |
|
Bedrooms Above Ground
|
2 |
|
Bedrooms Total
|
2 |
|
Appliances
|
Washer, Refrigerator, Dishwasher, Stove, Dryer, Garburator, Microwave Range Hood Combo, Window Coverings, Garage Door Opener |
|
Basement Development
|
Unfinished |
|
Basement Type
|
Full (unfinished) |
|
Constructed Date
|
2013 |
|
Construction Material
|
Wood Frame |
|
Construction Style Attachment
|
Semi-detached |
|
Cooling Type
|
None |
|
Exterior Finish
|
Wood Siding |
|
Fireplace Present
|
Yes |
|
Fireplace Total
|
1 |
|
Flooring Type
|
Carpeted, Ceramic Tile, Hardwood, Vinyl |
|
Foundation Type
|
Poured Concrete |
|
Half Bath Total
|
1 |
|
Heating Type
|
Forced Air |
|
Stories Total
|
2 |
|
Size Interior
|
1191.25 Sqft |
|
Total Finished Area
|
1191.25 Sqft |
|
Type
|
Duplex |
Parking
Land
|
Acreage
|
No |
|
Fence Type
|
Fence |
|
Land Amenities
|
Park, Playground |
|
Landscape Features
|
Fruit Trees |
|
Size Depth
|
33 M |
|
Size Frontage
|
8.33 M |
|
Size Irregular
|
2766.00 |
|
Size Total
|
2766 Sqft|0-4,050 Sqft |
|
Size Total Text
|
2766 Sqft|0-4,050 Sqft |
|
Zoning Description
|
R-2m |
Rooms
| Level |
Type |
Length |
Width |
Dimensions |
|
Main Level |
Kitchen |
|
|
12.92 Ft x 8.42 Ft |
|
Main Level |
Living Room |
|
|
13.75 Ft x 12.92 Ft |
|
Main Level |
Dining Room |
|
|
11.25 Ft x 8.25 Ft |
|
Main Level |
2pc Bathroom |
|
|
5.58 Ft x 5.58 Ft |
|
Upper Level |
Primary Bedroom |
|
|
13.33 Ft x 12.58 Ft |
|
Upper Level |
Bedroom |
|
|
12.92 Ft x 11.50 Ft |
|
Upper Level |
4pc Bathroom |
|
|
8.33 Ft x 4.92 Ft |
|
Upper Level |
4pc Bathroom |
|
|
7.75 Ft x 5.92 Ft |
https://www.realtor.ca/real-estate/26791643/453-walden-drive-se-calgary-walden
