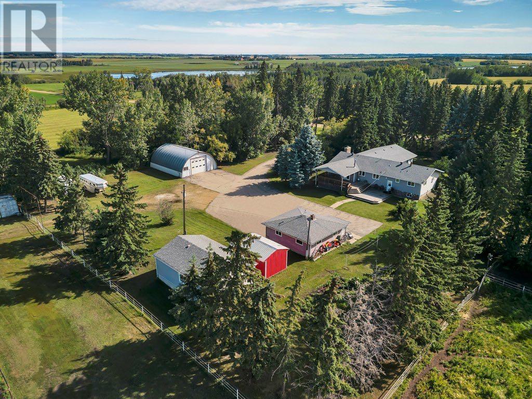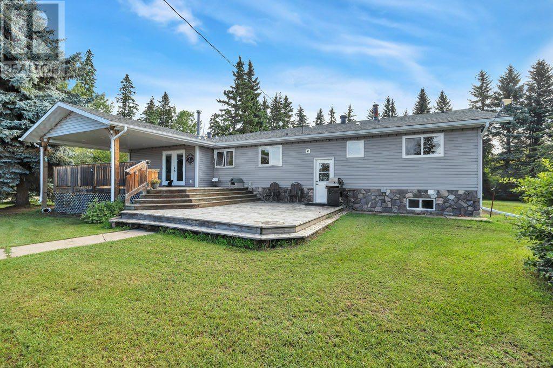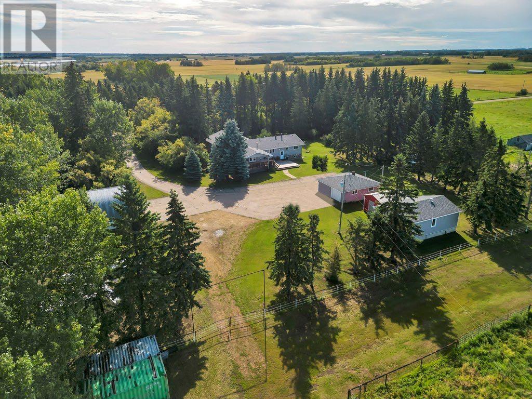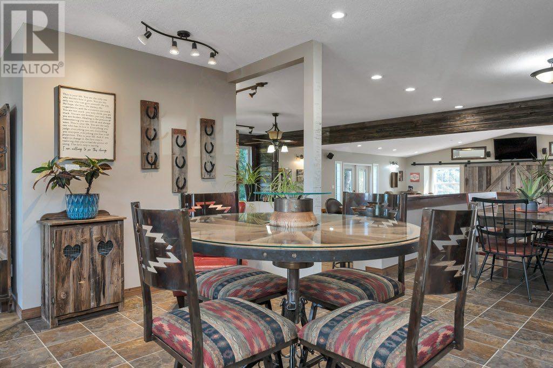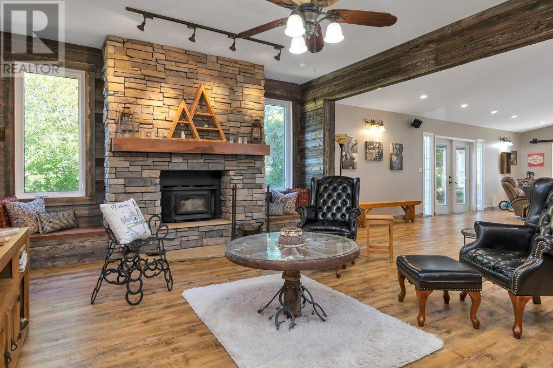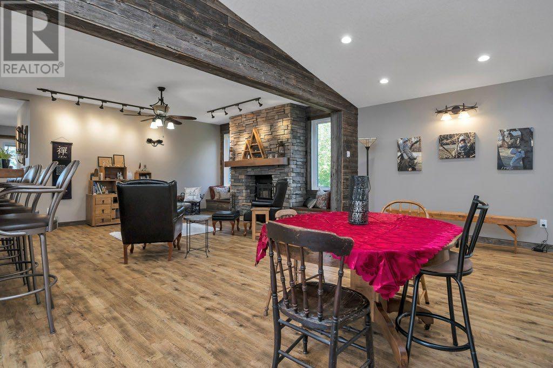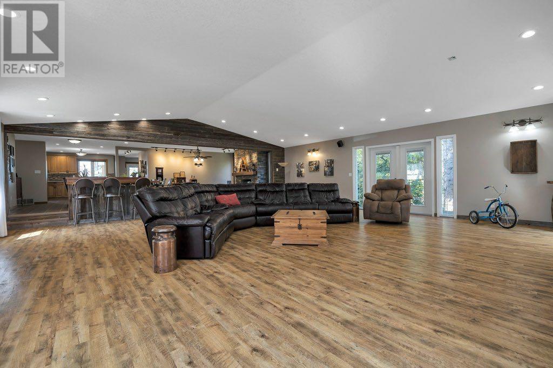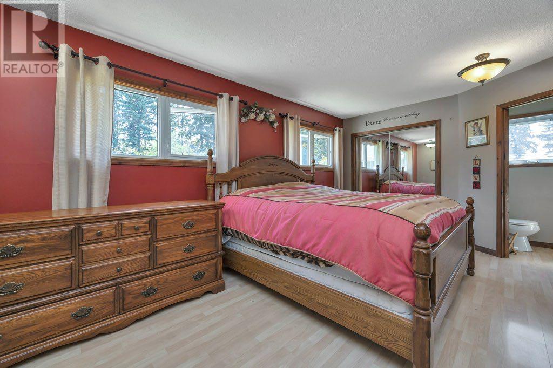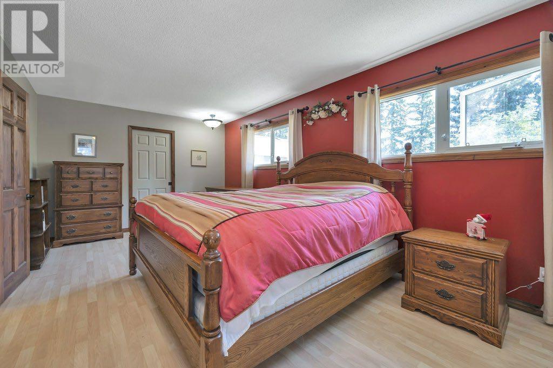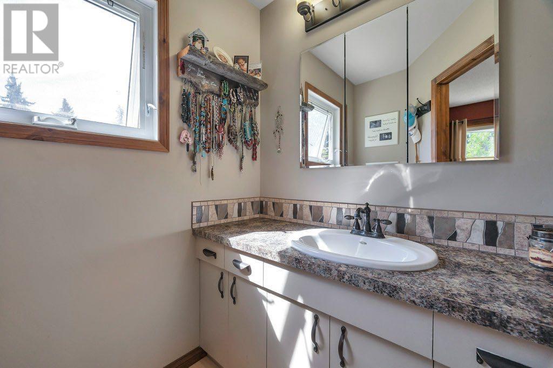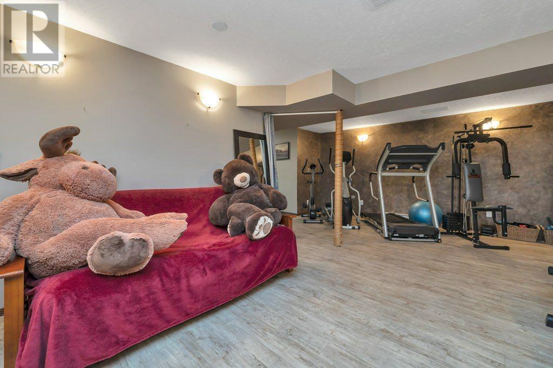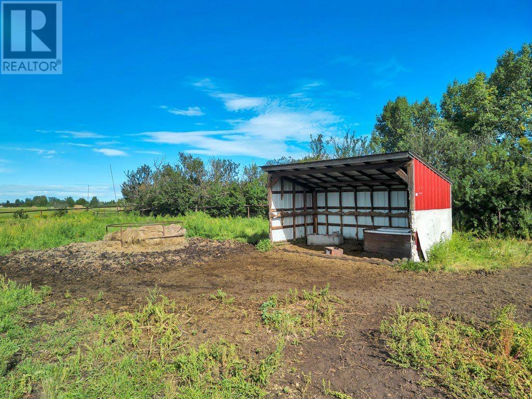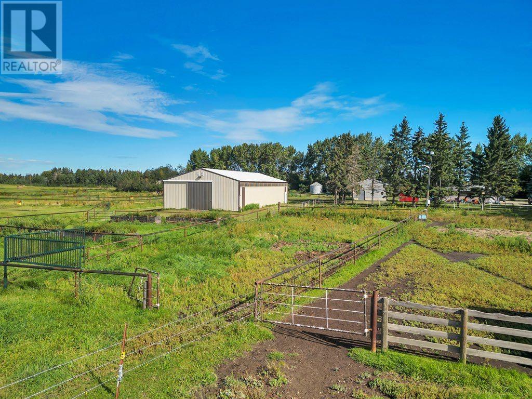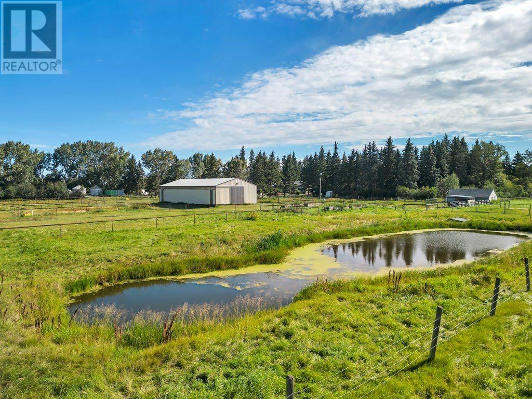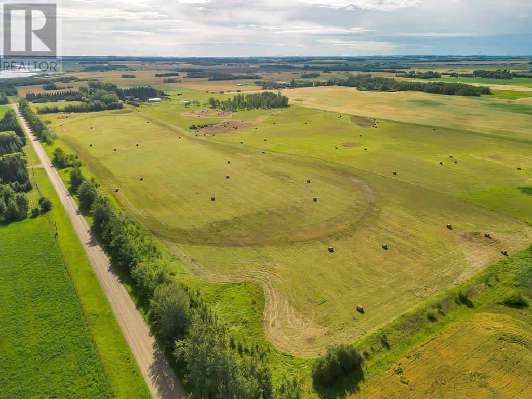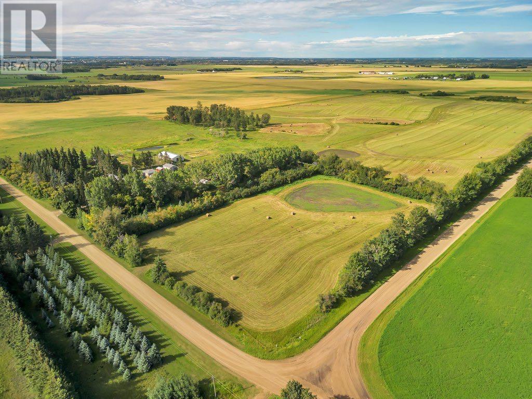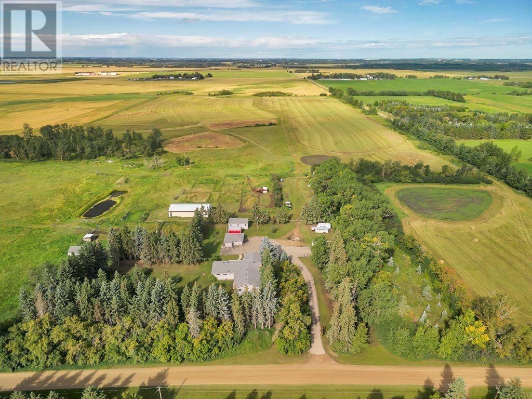4 Bedroom
4 Bathroom
2668.18 sqft
Bungalow
Fireplace
None
Forced Air, In Floor Heating
Acreage
Fruit Trees, Landscaped
$1,050,000
Horse owners delight - Tucked away in the arms of nature, this 79.9 Acre property flaunts a lovely home designed for the ultimate blend of cozy living and epic entertainment. Picture a family abode that's all about snug vibes and rustic chic. An impressive addition, complete with toasty in-floor heating, adds a touch of luxury to the place, making it a comfort haven. It's perfect for throwing epic get-togethers! Head over to the heated shop, a paradise for hobby buffs and DIY lovers alike. The barn is a dream with 6 top-notch box stalls and storage galore. Another barn with a solid concrete floor doubles up as a versatile space, showcasing the property's adaptability. There is a bonus oversized single garage, ideal for stashing extra stuff or country-living gadgets. Multiple waterers ensure furry friends are well taken care of. Horse lovers, rejoice! The pipe fencing is sure to win your heart. This property isn't just a place to live; it's a whole lifestyle. There's even a training track for your four-legged pals. Be a part of its story. (id:41914)
Property Details
|
MLS® Number
|
A2125377 |
|
Property Type
|
Single Family |
|
Neigbourhood
|
Rural Wetaskiwin No. 10 |
|
Amenities Near By
|
Golf Course |
|
Community Features
|
Golf Course Development |
|
Features
|
Pvc Window, No Neighbours Behind, Closet Organizers, No Smoking Home, Level |
|
Structure
|
Barn, Deck |
Building
|
Bathroom Total
|
4 |
|
Bedrooms Above Ground
|
2 |
|
Bedrooms Below Ground
|
2 |
|
Bedrooms Total
|
4 |
|
Appliances
|
Washer, Refrigerator, Dishwasher, Stove, Dryer, Microwave Range Hood Combo, Window Coverings |
|
Architectural Style
|
Bungalow |
|
Basement Development
|
Finished |
|
Basement Type
|
Partial (finished) |
|
Constructed Date
|
1960 |
|
Construction Material
|
Wood Frame |
|
Construction Style Attachment
|
Detached |
|
Cooling Type
|
None |
|
Fireplace Present
|
Yes |
|
Fireplace Total
|
1 |
|
Flooring Type
|
Ceramic Tile, Linoleum, Vinyl Plank |
|
Foundation Type
|
Poured Concrete |
|
Half Bath Total
|
1 |
|
Heating Fuel
|
Natural Gas |
|
Heating Type
|
Forced Air, In Floor Heating |
|
Stories Total
|
1 |
|
Size Interior
|
2668.18 Sqft |
|
Total Finished Area
|
2668.18 Sqft |
|
Type
|
House |
|
Utility Water
|
Well |
Parking
|
Garage
|
|
|
Heated Garage
|
|
|
R V
|
|
|
Detached Garage
|
1 |
Land
|
Acreage
|
Yes |
|
Fence Type
|
Cross Fenced, Fence |
|
Land Amenities
|
Golf Course |
|
Landscape Features
|
Fruit Trees, Landscaped |
|
Sewer
|
Septic Tank |
|
Size Irregular
|
79.90 |
|
Size Total
|
79.9 Ac|50 - 79 Acres |
|
Size Total Text
|
79.9 Ac|50 - 79 Acres |
|
Zoning Description
|
Agricultural |
Rooms
| Level |
Type |
Length |
Width |
Dimensions |
|
Basement |
Family Room |
|
|
5.80 M x 6.65 M |
|
Basement |
Bedroom |
|
|
3.66 M x 3.88 M |
|
Basement |
Bedroom |
|
|
3.32 M x 3.95 M |
|
Basement |
Storage |
|
|
2.68 M x 2.34 M |
|
Basement |
3pc Bathroom |
|
|
Measurements not available |
|
Main Level |
Living Room |
|
|
5.91 M x 4.57 M |
|
Main Level |
Dining Room |
|
|
3.31 M x 4.72 M |
|
Main Level |
Kitchen |
|
|
3.59 M x 3.81 M |
|
Main Level |
Primary Bedroom |
|
|
5.66 M x 3.33 M |
|
Main Level |
Bedroom |
|
|
3.18 M x 3.81 M |
|
Main Level |
Breakfast |
|
|
3.68 M x 3.82 M |
|
Main Level |
Laundry Room |
|
|
2.40 M x 3.27 M |
|
Main Level |
2pc Bathroom |
|
|
Measurements not available |
|
Main Level |
3pc Bathroom |
|
|
Measurements not available |
|
Main Level |
4pc Bathroom |
|
|
Measurements not available |
https://www.realtor.ca/real-estate/26800356/465076-rge-rd-240-rural-wetaskiwin-no-10-county-of
