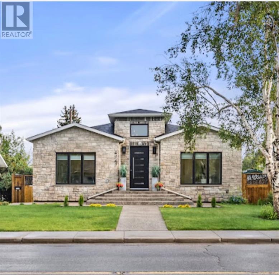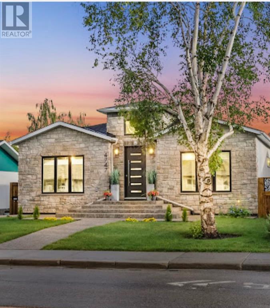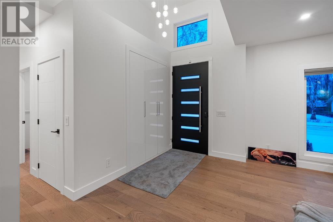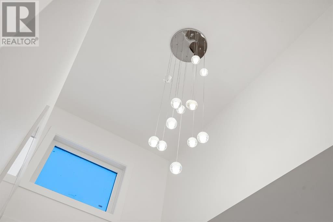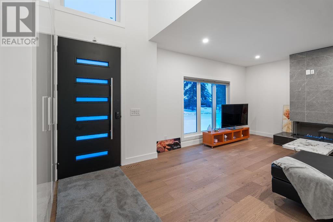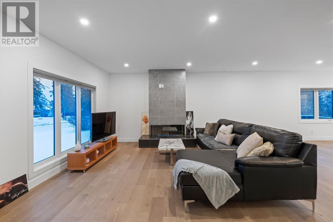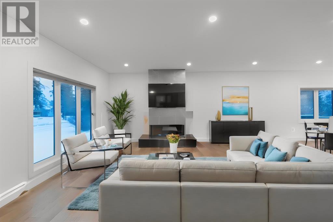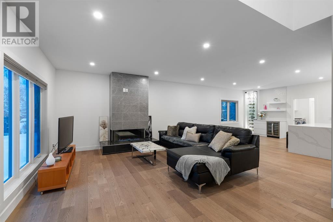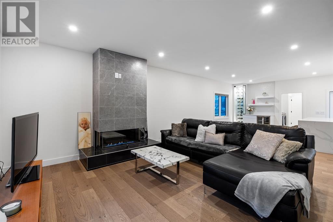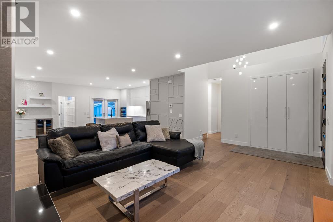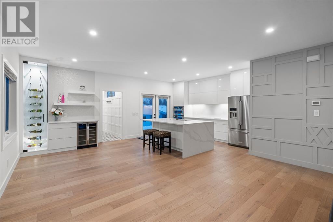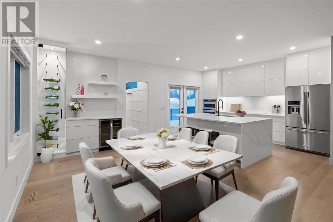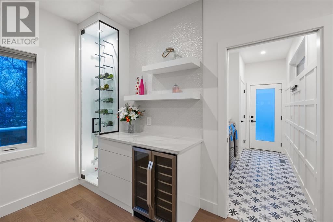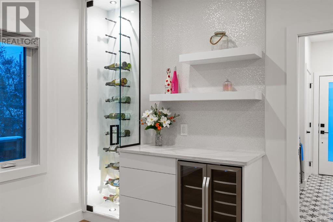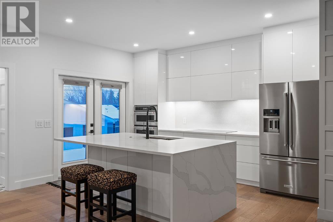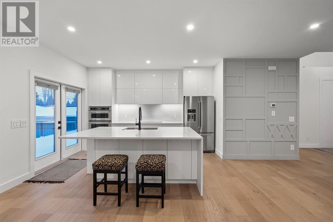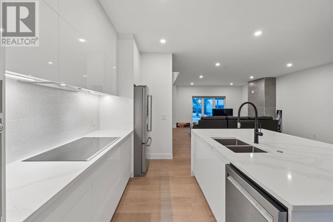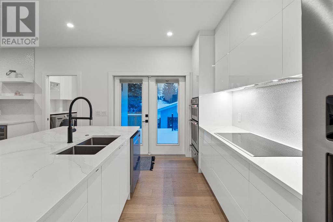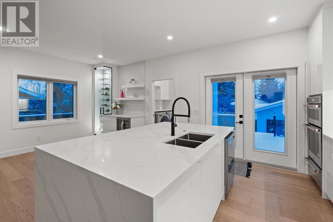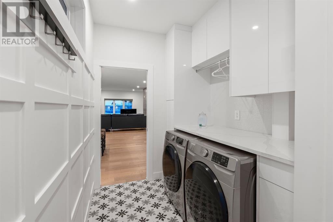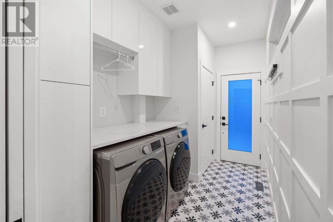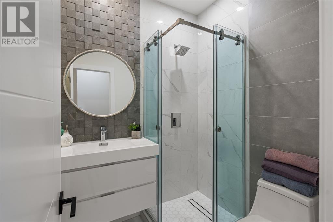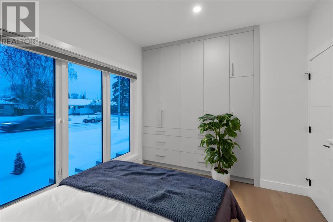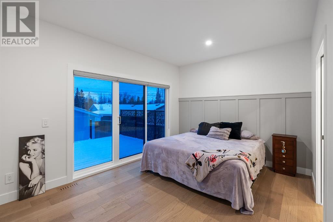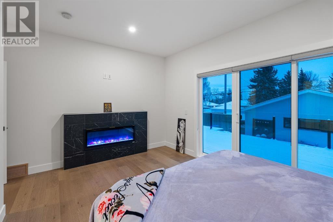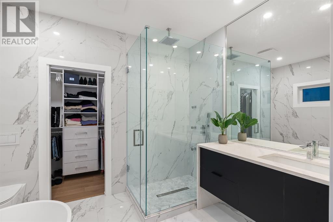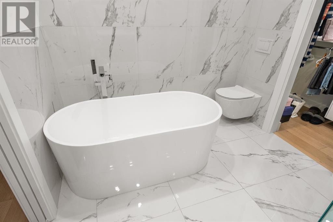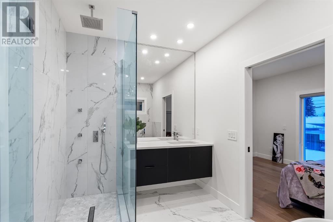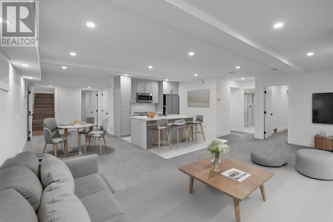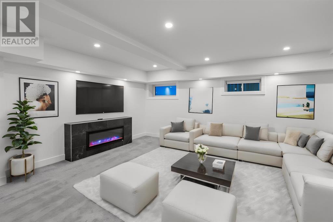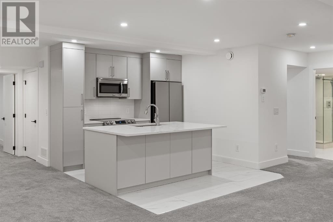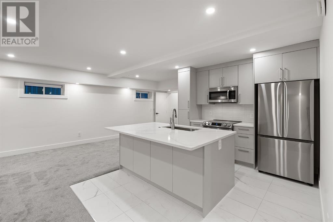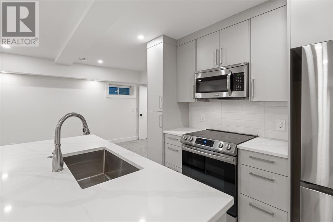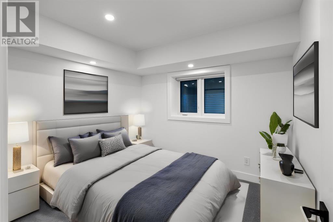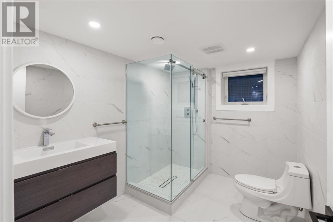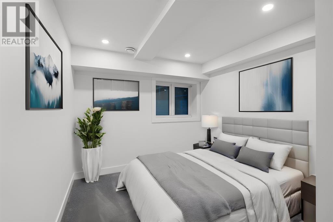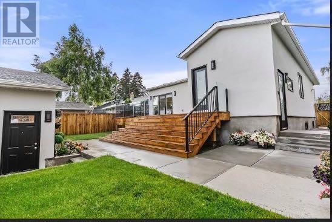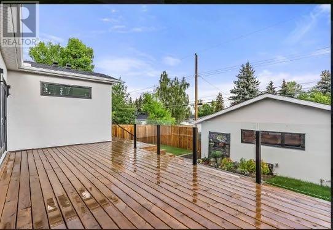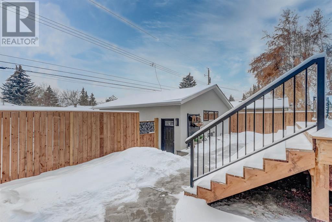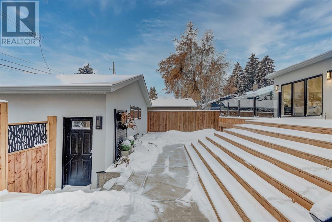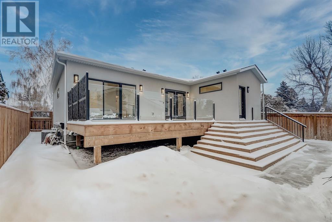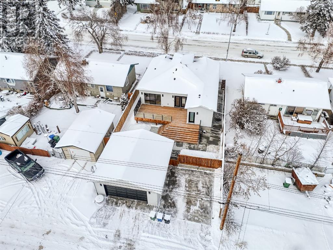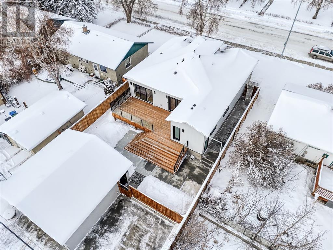4 Bedroom
3 Bathroom
1446 sqft
Bungalow
Fireplace
Central Air Conditioning
Forced Air
Landscaped
$1,198,000
Experience the epitome of luxury living in the picturesque community of Glenbrook, where this exquisite residence offers over 2500 square feet of total living space. Boasting four bedrooms and three bathrooms, this meticulously renovated home is a testament to unparalleled craftsmanship and sophistication with a replacement value of over $1.9 million. Step inside to discover a haven of elegance and refinement, where every detail has been meticulously curated to create an atmosphere of sheer opulence. From the grandeur of the exposed front concrete sidewalks and steps to the bespoke custom limestone and stucco facade, this home exudes timeless sophistication. The main floor welcomes you with soaring twelve-foot ceilings, bathed in natural light streaming through well-appointed windows. Gleaming hardwood floors flow seamlessly throughout the space, leading you to the heart of the home - the great room. Here, an Urbana gas fireplace sets the stage for cozy gatherings, while a sophisticated bar with a wine display and two-zone wine fridge adds an air of luxury. Indulge your culinary senses in the gourmet kitchen, where custom cabinets imported from Turkey and stainless steel appliances await. A generous island provides ample space for meal preparation, while French doors lead to a sprawling new glass-surround deck with a gas hook-up for your BBQ - the perfect spot for al fresco dining and entertaining. Convenience meets luxury with a laundry room on the main floor, complete with a steam washer and dryer, custom cabinets, and access to both the deck and the lower level. Retreat to the primary bedroom sanctuary, where a feature fireplace, lavish ensuite, and custom-built-ins await. Three additional bedrooms, including a spacious second bedroom with a custom closet, offer ample accommodation for family and guests. Descend to the lower level, where a legal suite boasting a separate entrance and separate electrical. Here, ten-foot ceilings frame a full kitchen with an island and stainless steel appliances, while two bedrooms and a spacious living room with a fireplace provide comfortable living spaces.Outside, discover a private oasis with new fencing, landscaping, poured concrete patios, and a deck accessible from both the kitchen and master bedroom. The oversized double garage with a gas line and separate electrical panel, along with a poured concrete parking area for additional vehicles or an RV, ensures ample space for all your needs. With underground electrical service rated at 200 amps, this exceptional residence offers the ultimate in luxury living, providing a sanctuary of comfort and style in one of Calgary's most sought-after communities.Nestled amidst scenic surroundings, yet conveniently close to all amenities, this home provides the perfect balance of tranquility and accessibility. Situated just a short distance from the majestic mountains, it offers the ideal retreat for any family! (id:41914)
Property Details
|
MLS® Number
|
A2111607 |
|
Property Type
|
Single Family |
|
Community Name
|
Glenbrook |
|
Amenities Near By
|
Park, Playground |
|
Features
|
Back Lane |
|
Parking Space Total
|
4 |
|
Plan
|
2736hs |
|
Structure
|
Deck |
Building
|
Bathroom Total
|
3 |
|
Bedrooms Above Ground
|
2 |
|
Bedrooms Below Ground
|
2 |
|
Bedrooms Total
|
4 |
|
Appliances
|
Washer, Refrigerator, Cooktop - Electric, Dishwasher, Stove, Dryer, Microwave, Garburator, Microwave Range Hood Combo, Oven - Built-in, Hood Fan, Garage Door Opener |
|
Architectural Style
|
Bungalow |
|
Basement Development
|
Finished |
|
Basement Features
|
Separate Entrance, Suite |
|
Basement Type
|
Full (finished) |
|
Constructed Date
|
2023 |
|
Construction Material
|
Wood Frame |
|
Construction Style Attachment
|
Detached |
|
Cooling Type
|
Central Air Conditioning |
|
Exterior Finish
|
Stone, Stucco |
|
Fireplace Present
|
Yes |
|
Fireplace Total
|
2 |
|
Flooring Type
|
Carpeted, Hardwood, Marble, Tile |
|
Foundation Type
|
Poured Concrete |
|
Heating Fuel
|
Natural Gas |
|
Heating Type
|
Forced Air |
|
Stories Total
|
1 |
|
Size Interior
|
1446 Sqft |
|
Total Finished Area
|
1446 Sqft |
|
Type
|
House |
Parking
|
Detached Garage
|
2 |
|
Parking Pad
|
|
Land
|
Acreage
|
No |
|
Fence Type
|
Fence |
|
Land Amenities
|
Park, Playground |
|
Landscape Features
|
Landscaped |
|
Size Depth
|
32.79 M |
|
Size Frontage
|
15.24 M |
|
Size Irregular
|
500.00 |
|
Size Total
|
500 M2|4,051 - 7,250 Sqft |
|
Size Total Text
|
500 M2|4,051 - 7,250 Sqft |
|
Zoning Description
|
R-c1 |
Rooms
| Level |
Type |
Length |
Width |
Dimensions |
|
Lower Level |
Laundry Room |
|
|
11.50 Ft x 6.50 Ft |
|
Lower Level |
Den |
|
|
14.17 Ft x 5.50 Ft |
|
Lower Level |
Bedroom |
|
|
9.92 Ft x 9.75 Ft |
|
Lower Level |
Bedroom |
|
|
10.25 Ft x 9.67 Ft |
|
Lower Level |
3pc Bathroom |
|
|
9.67 Ft x 7.25 Ft |
|
Lower Level |
Kitchen |
|
|
11.50 Ft x 10.08 Ft |
|
Lower Level |
Living Room |
|
|
23.00 Ft x 11.00 Ft |
|
Lower Level |
Dining Room |
|
|
11.50 Ft x 9.00 Ft |
|
Main Level |
Kitchen |
|
|
13.75 Ft x 10.42 Ft |
|
Main Level |
Dining Room |
|
|
13.75 Ft x 11.08 Ft |
|
Main Level |
Living Room |
|
|
19.75 Ft x 14.58 Ft |
|
Main Level |
Foyer |
|
|
9.17 Ft x 6.50 Ft |
|
Main Level |
Primary Bedroom |
|
|
14.92 Ft x 10.67 Ft |
|
Main Level |
Bedroom |
|
|
10.92 Ft x 9.75 Ft |
|
Main Level |
3pc Bathroom |
|
|
5.92 Ft x 5.42 Ft |
|
Main Level |
4pc Bathroom |
|
|
10.42 Ft x 7.83 Ft |
https://www.realtor.ca/real-estate/26573004/4747-26-avenue-sw-calgary-glenbrook
