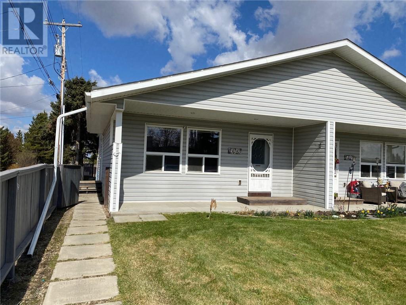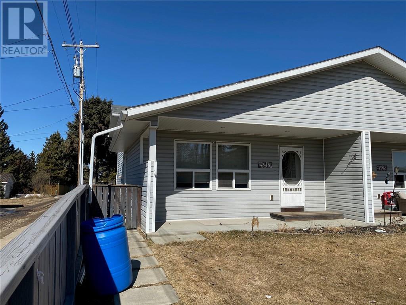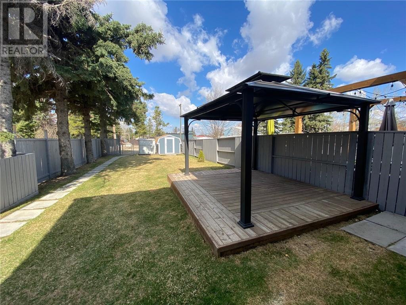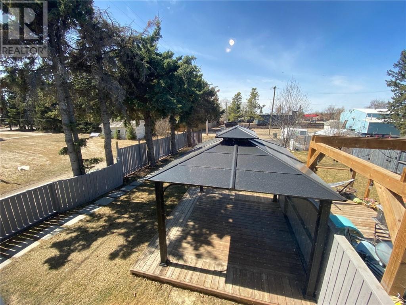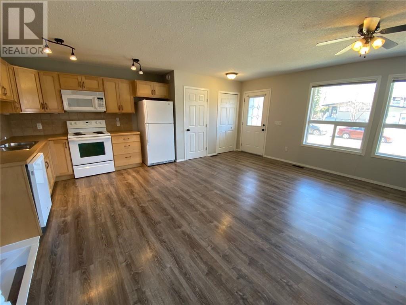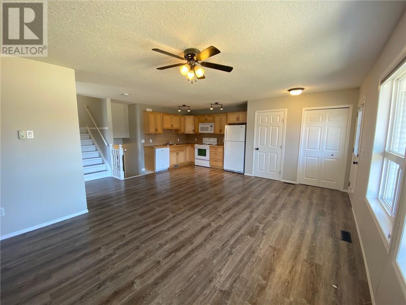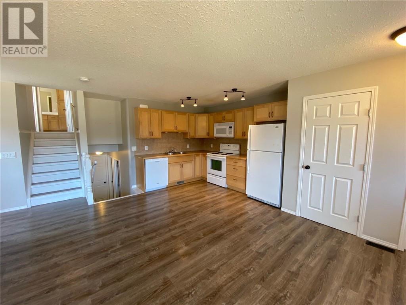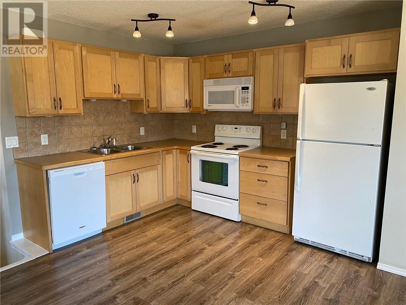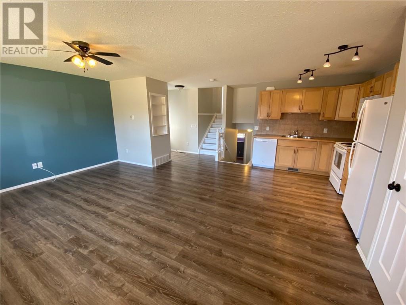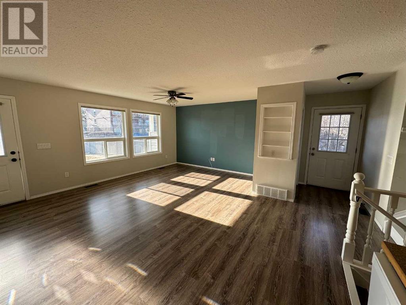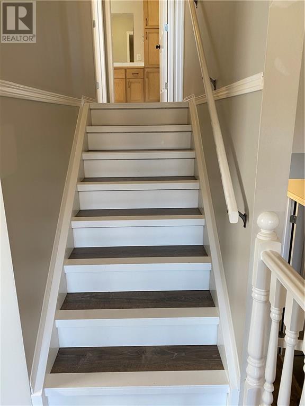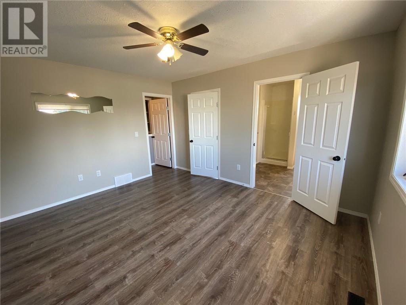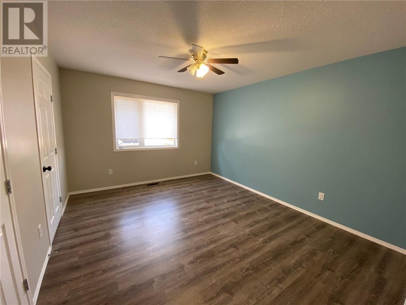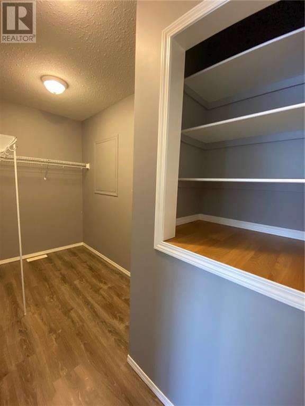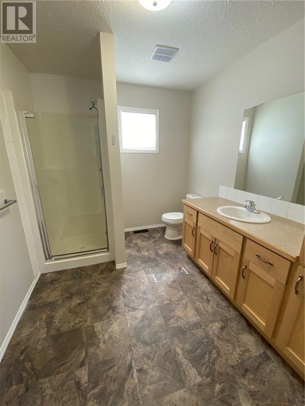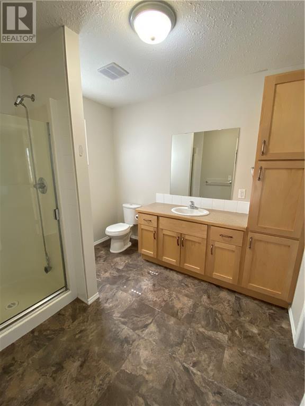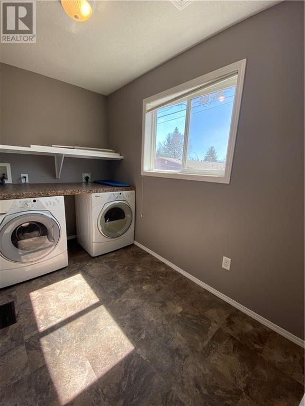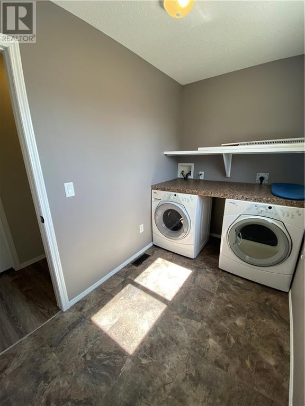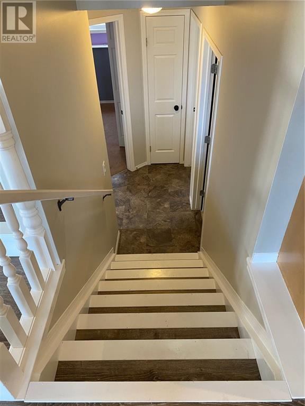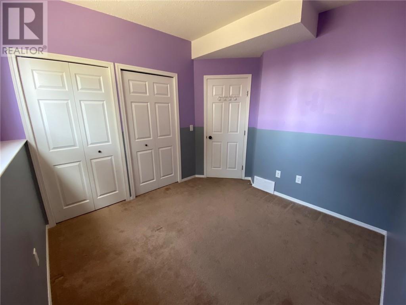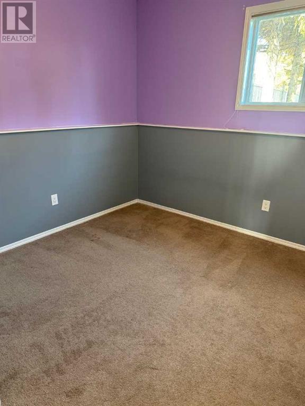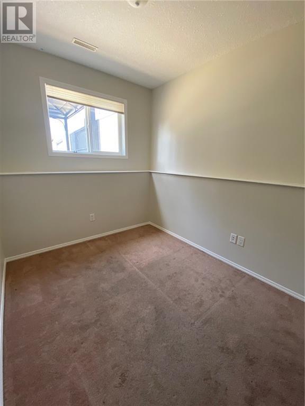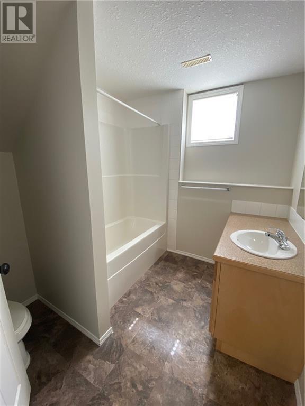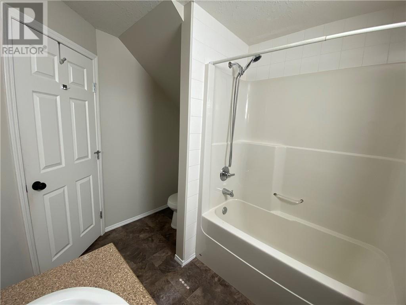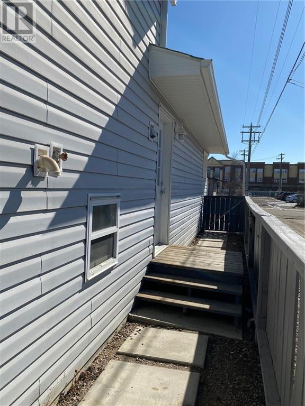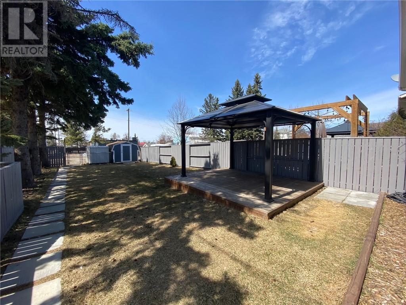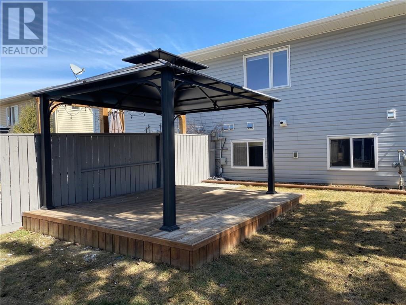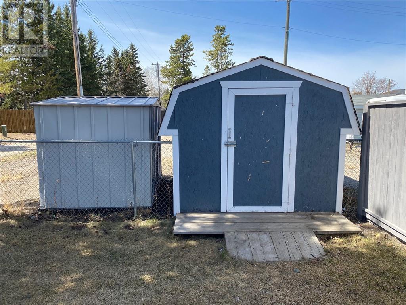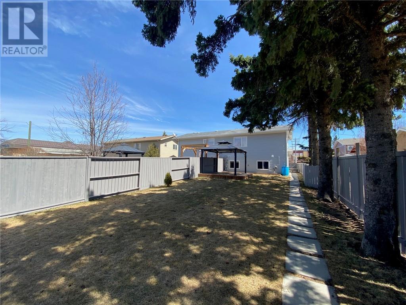4918 54 Avenue Olds, Alberta T4H 1H6
3 Bedroom
2 Bathroom
880 sqft
3 Level
None
Forced Air
Landscaped
$299,900
Great starter home for first time buyers or revenue property. This affordably priced three bedroom, 1/2 duplex features an open concept kitchen w/large pantry, eating area, and living room. 2nd Level consists of a large Master Bedroom with spacious walk-in closet, 3 pc bath with cheater door, and nice sized laundry room. 3rd Level is fully finished with 2 more bedrooms, 4 pc bath and storage/mechanical room. The 1/2 duplex has front and side entrances and is close to many amenities in Olds. Outside is tastefully landscaped with a rear deck and gazebo and gravel parking off the back lane. (id:41914)
Property Details
| MLS® Number | A2124499 |
| Property Type | Single Family |
| Features | See Remarks, Back Lane, Level |
| Parking Space Total | 2 |
| Plan | 1013253 |
| Structure | Deck |
Building
| Bathroom Total | 2 |
| Bedrooms Above Ground | 1 |
| Bedrooms Below Ground | 2 |
| Bedrooms Total | 3 |
| Appliances | Refrigerator, Dishwasher, Stove, Microwave Range Hood Combo, Window Coverings, Washer & Dryer |
| Architectural Style | 3 Level |
| Basement Development | Finished |
| Basement Type | Full (finished) |
| Constructed Date | 2010 |
| Construction Material | Wood Frame |
| Construction Style Attachment | Semi-detached |
| Cooling Type | None |
| Exterior Finish | Asphalt, Vinyl Siding |
| Flooring Type | Carpeted, Laminate |
| Foundation Type | Poured Concrete |
| Heating Fuel | Natural Gas |
| Heating Type | Forced Air |
| Size Interior | 880 Sqft |
| Total Finished Area | 880 Sqft |
| Type | Duplex |
| Utility Water | Municipal Water |
Parking
| Parking Pad |
Land
| Acreage | No |
| Fence Type | Fence |
| Landscape Features | Landscaped |
| Sewer | Municipal Sewage System |
| Size Frontage | 8.44 M |
| Size Irregular | 0.12 |
| Size Total | 0.12 Ac|4,051 - 7,250 Sqft |
| Size Total Text | 0.12 Ac|4,051 - 7,250 Sqft |
| Zoning Description | R2 |
Rooms
| Level | Type | Length | Width | Dimensions |
|---|---|---|---|---|
| Second Level | 3pc Bathroom | Measurements not available | ||
| Third Level | 4pc Bathroom | Measurements not available | ||
| Lower Level | Bedroom | 3.00 M x 2.92 M | ||
| Lower Level | Bedroom | 2.74 M x 2.34 M | ||
| Main Level | Living Room | 3.78 M x 3.05 M | ||
| Main Level | Other | 4.27 M x 2.57 M | ||
| Upper Level | Primary Bedroom | 4.14 M x 3.53 M | ||
| Upper Level | Laundry Room | 3.10 M x 1.70 M |
https://www.realtor.ca/real-estate/26776256/4918-54-avenue-olds
Interested?
Contact us for more information
