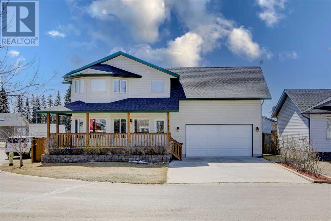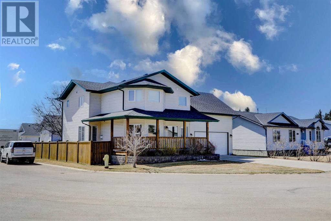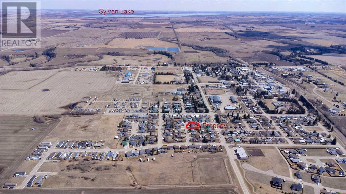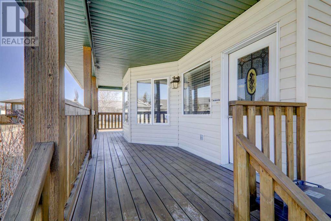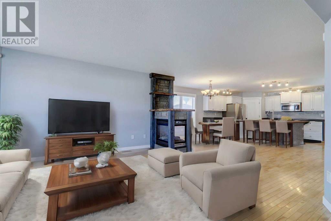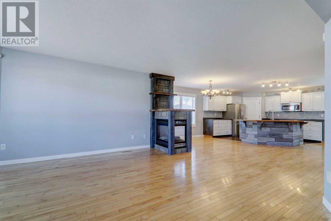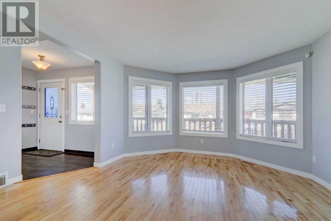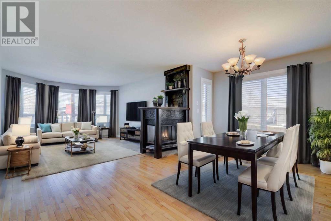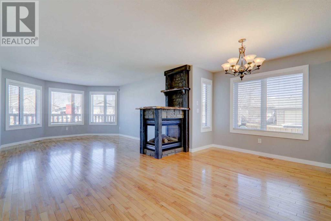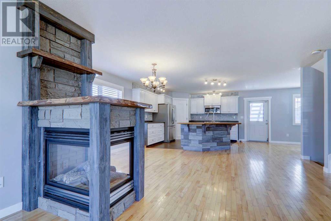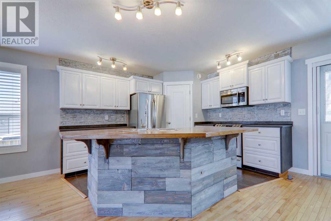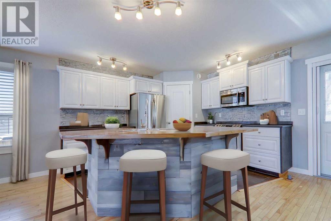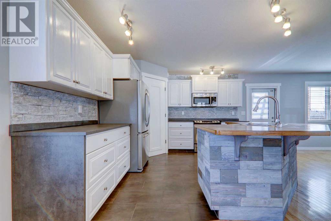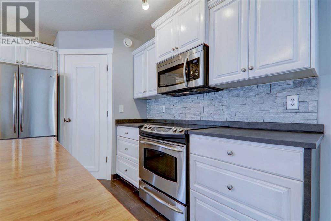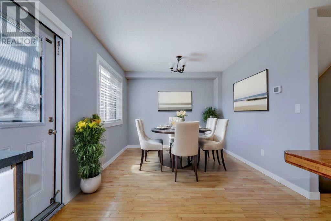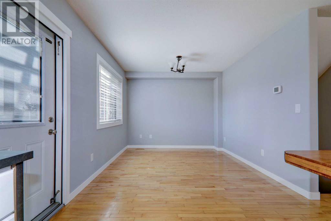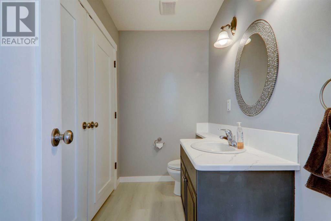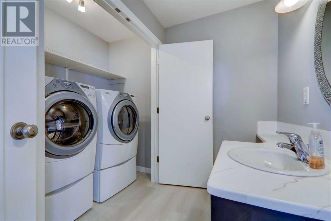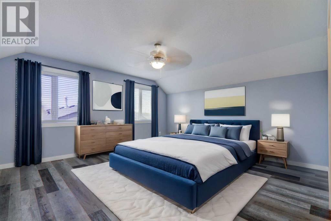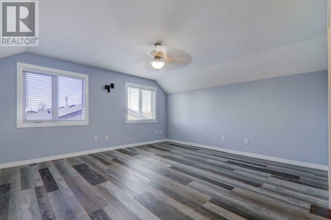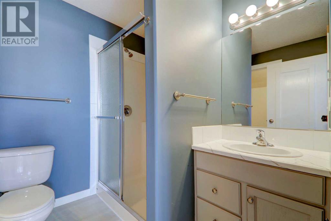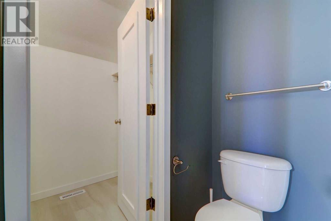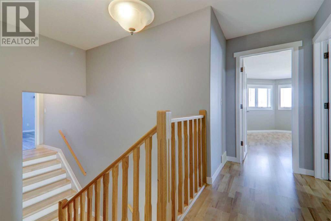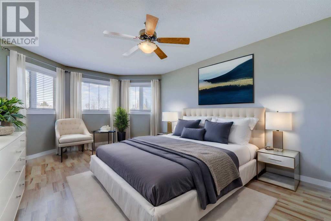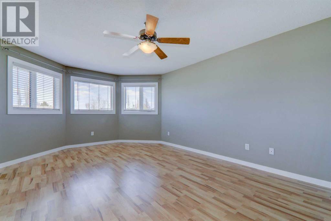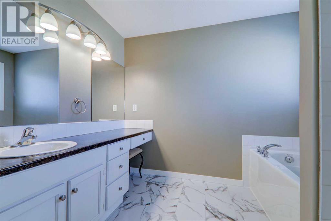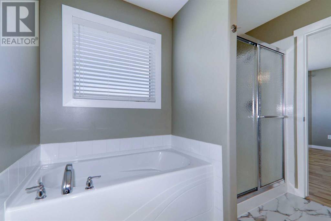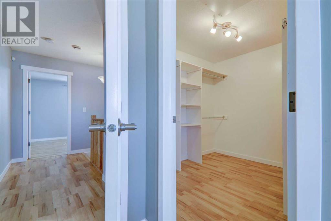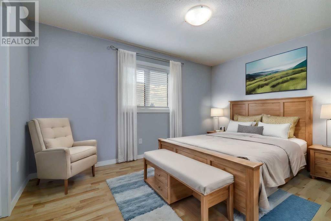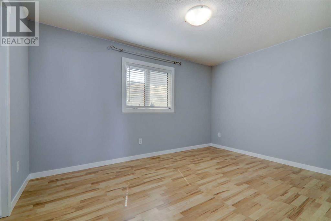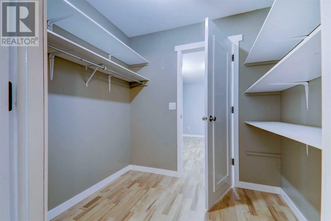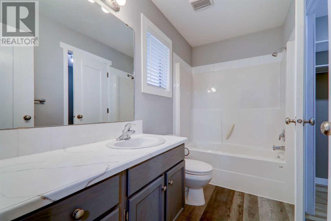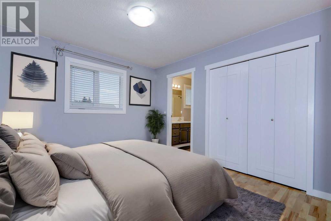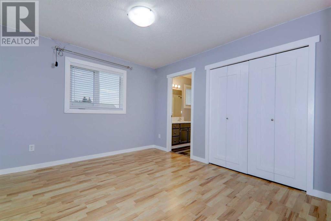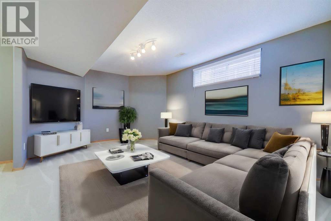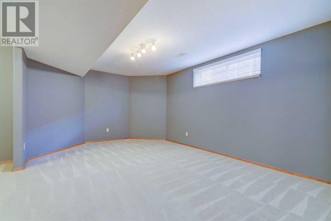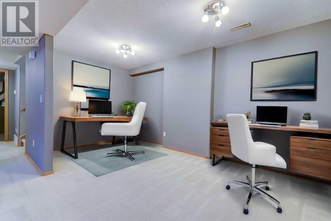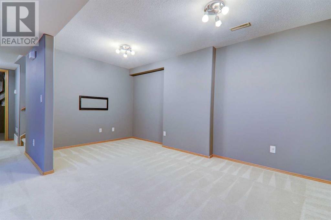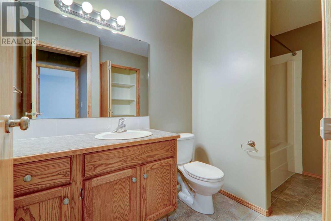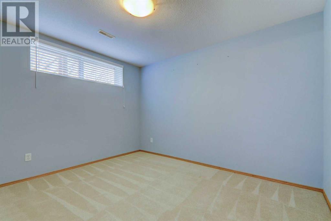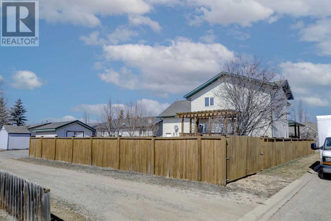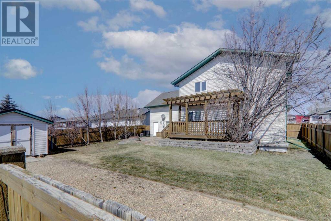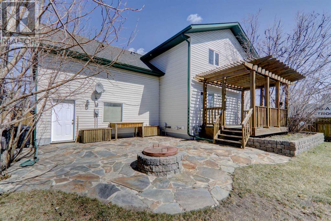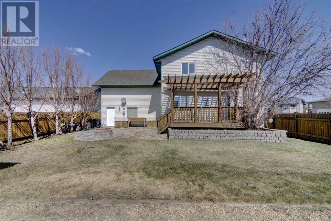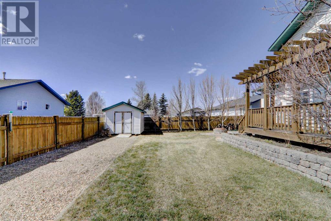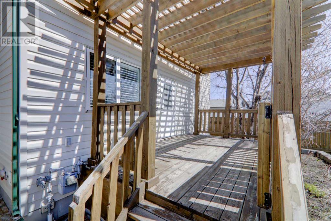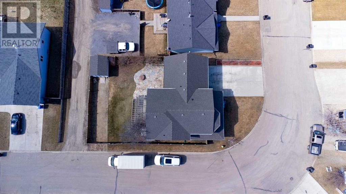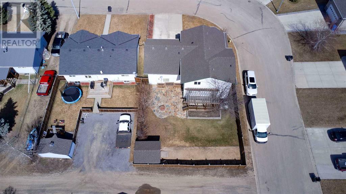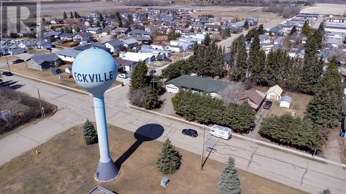5 Bedroom
5 Bathroom
2329.54 sqft
Fireplace
None
Forced Air
Landscaped
$499,900
This stunning 2300sqft residence, nestled on a CORNER LOT, boasts luxurious features and impeccable design throughout. As you step inside, you'll immediately notice the elegance of the HARDWOOD floors that flow seamlessly throughout the main level and upstairs into the bedrooms. The heart of the home is the inviting open kitchen, featuring updated white cabinets, STAINLESS STEEL APPLIANCES, a convenient CORNER PANTRY, and a stylish NEW BACKSPLASH. Whether you're preparing a gourmet meal or enjoying a casual breakfast, this kitchen provides the perfect space. Gather around the THREE SIDED GAS FIREPLACE in the spacious living area, perfect for cozy evenings with family and friends. With its open concept layout, the living space effortlessly transitions to the dining area, creating a warm and welcoming atmosphere. Convenience meets functionality with MAIN FLOOR LAUNDRY, making household chores a breeze. Escape to the PRIMARY BEDROOM retreat, complete with a generous WALK-IN CLOSET and a luxurious 4-PIECE ENSUITE bath, offering a quiet space to unwind. Two additional upstairs bedrooms share access to a JACK & JILL 4-PC BATHROOM providing ample space and privacy for family members or guests. Upstairs, a 4TH bedroom above the garage awaits, featuring its own WALK-IN CLOSET and a private 3-PIECE ENSUITE, ideal for a GUEST SUITE or a private HOME OFFICE. The fully FINISHED BASEMENT offers even more space for relaxation and entertainment, with IN-FLOOR HEATING ensuring comfort year-round. A large rec room provides endless possibilities for leisure activities, while an additional bedroom and 4-piece bath offer flexibility for guests or family members. Step outside to enjoy the SOUTH-FACING BACKYARD, complete with a deck featuring a charming PERGOLA, and a flagstone patio with a cozy FIREPIT, perfect for summer gatherings or quiet evenings under the stars. With a DOUBLE ATTACHED GARAGE offering IN-FLOOR HEATING and GATED RV PARKING, this home provides ample space for vehicles, hobbies, and storage. Located just a 20-minute drive from SYLVAN LAKE, you'll enjoy the tranquility of suburban living with convenient access to amenities, recreation, and outdoor adventures. Welcome home! (id:41914)
Property Details
|
MLS® Number
|
A2125929 |
|
Property Type
|
Single Family |
|
Amenities Near By
|
Playground |
|
Features
|
Back Lane, Pvc Window, Closet Organizers, No Smoking Home |
|
Parking Space Total
|
7 |
|
Plan
|
0125068 |
|
Structure
|
Deck |
Building
|
Bathroom Total
|
5 |
|
Bedrooms Above Ground
|
4 |
|
Bedrooms Below Ground
|
1 |
|
Bedrooms Total
|
5 |
|
Appliances
|
Washer, Refrigerator, Dishwasher, Stove, Dryer, Microwave Range Hood Combo, Window Coverings, Garage Door Opener |
|
Basement Development
|
Finished |
|
Basement Type
|
Full (finished) |
|
Constructed Date
|
2006 |
|
Construction Style Attachment
|
Detached |
|
Cooling Type
|
None |
|
Exterior Finish
|
Vinyl Siding |
|
Fireplace Present
|
Yes |
|
Fireplace Total
|
1 |
|
Flooring Type
|
Carpeted, Hardwood, Linoleum |
|
Foundation Type
|
Poured Concrete |
|
Half Bath Total
|
1 |
|
Heating Type
|
Forced Air |
|
Stories Total
|
2 |
|
Size Interior
|
2329.54 Sqft |
|
Total Finished Area
|
2329.54 Sqft |
|
Type
|
House |
Parking
|
Attached Garage
|
2 |
|
Garage
|
|
|
Heated Garage
|
|
|
Parking Pad
|
|
|
R V
|
|
|
R V
|
|
|
R V
|
|
Land
|
Acreage
|
No |
|
Fence Type
|
Fence |
|
Land Amenities
|
Playground |
|
Landscape Features
|
Landscaped |
|
Size Depth
|
34.14 M |
|
Size Frontage
|
13.41 M |
|
Size Irregular
|
4928.00 |
|
Size Total
|
4928 Sqft|4,051 - 7,250 Sqft |
|
Size Total Text
|
4928 Sqft|4,051 - 7,250 Sqft |
|
Zoning Description
|
R1 |
Rooms
| Level |
Type |
Length |
Width |
Dimensions |
|
Second Level |
Primary Bedroom |
|
|
17.42 Ft x 12.75 Ft |
|
Second Level |
4pc Bathroom |
|
|
9.25 Ft x 9.08 Ft |
|
Second Level |
Other |
|
|
9.17 Ft x 7.42 Ft |
|
Second Level |
Primary Bedroom |
|
|
15.75 Ft x 14.08 Ft |
|
Second Level |
3pc Bathroom |
|
|
6.83 Ft x 6.42 Ft |
|
Second Level |
Bedroom |
|
|
13.67 Ft x 9.75 Ft |
|
Second Level |
Bedroom |
|
|
11.75 Ft x 10.67 Ft |
|
Second Level |
4pc Bathroom |
|
|
9.67 Ft x 5.08 Ft |
|
Basement |
Recreational, Games Room |
|
|
21.33 Ft x 20.83 Ft |
|
Basement |
Bedroom |
|
|
11.75 Ft x 11.25 Ft |
|
Basement |
4pc Bathroom |
|
|
11.75 Ft x 6.00 Ft |
|
Main Level |
Living Room |
|
|
17.42 Ft x 15.08 Ft |
|
Main Level |
Kitchen |
|
|
16.67 Ft x 13.67 Ft |
|
Main Level |
Foyer |
|
|
9.08 Ft x 5.50 Ft |
|
Main Level |
Dining Room |
|
|
16.33 Ft x 7.83 Ft |
|
Main Level |
Breakfast |
|
|
9.75 Ft x 9.75 Ft |
|
Main Level |
2pc Bathroom |
|
|
9.25 Ft x 4.83 Ft |
https://www.realtor.ca/real-estate/26807518/5215-55-avenue-eckville
