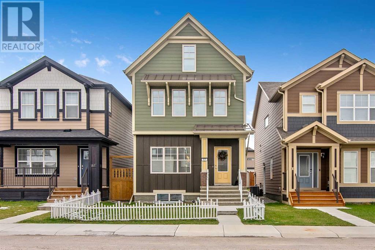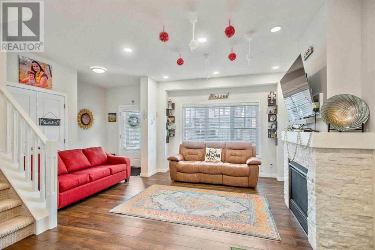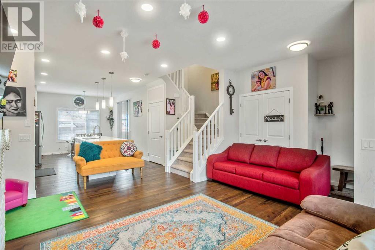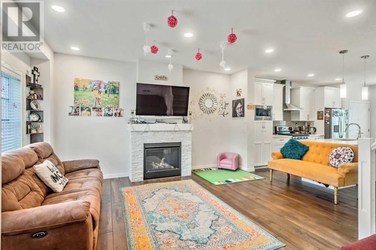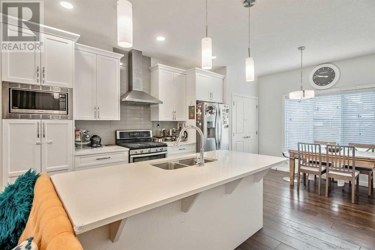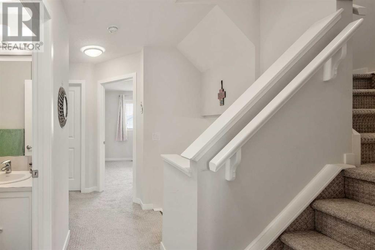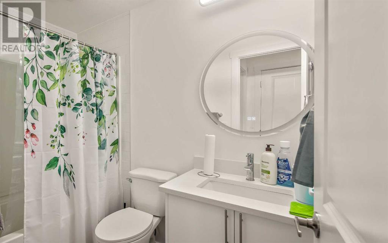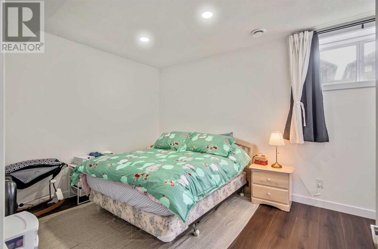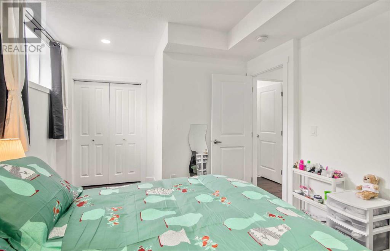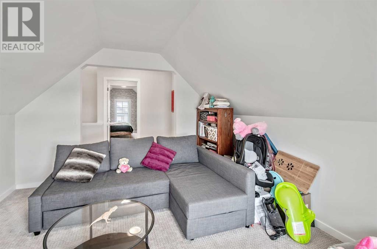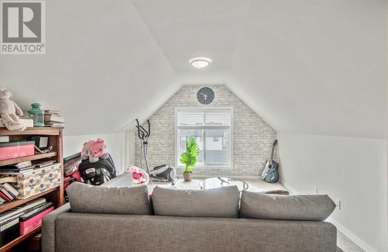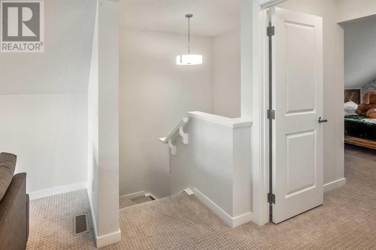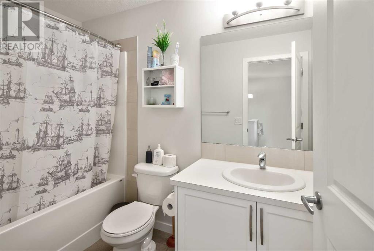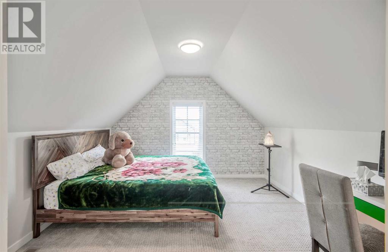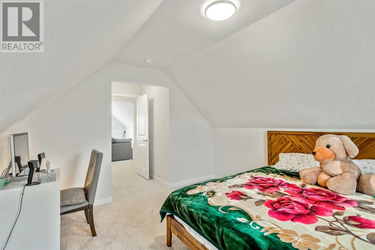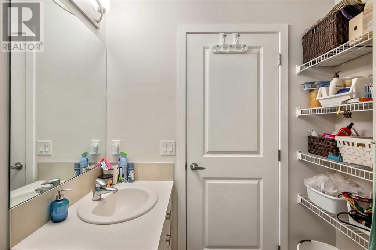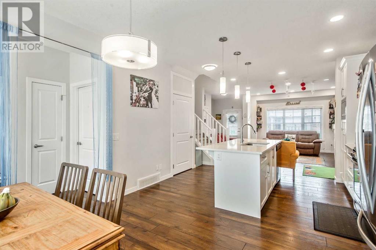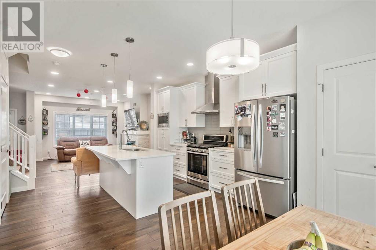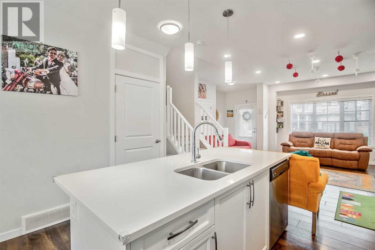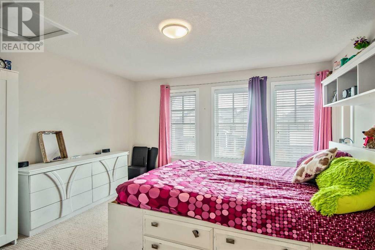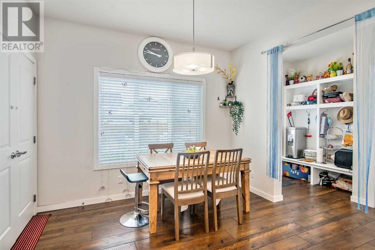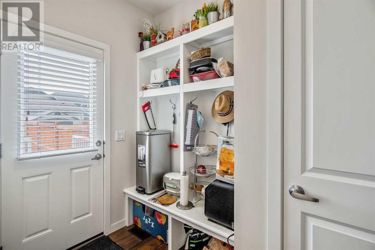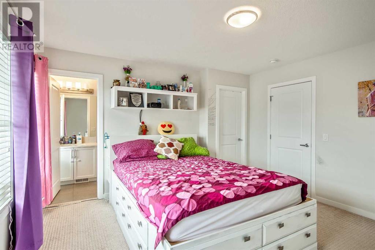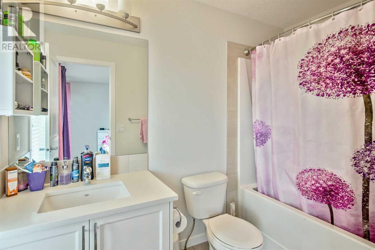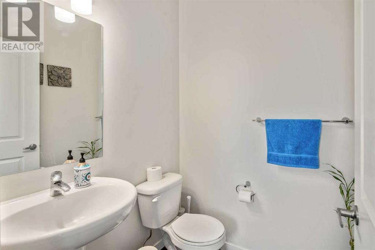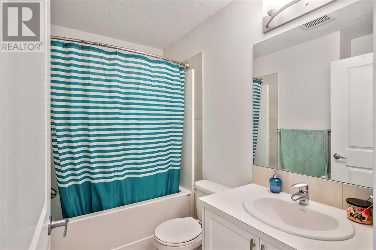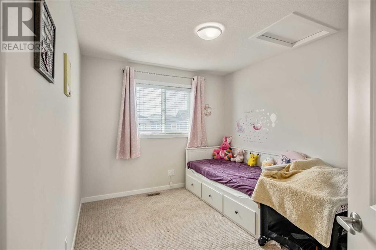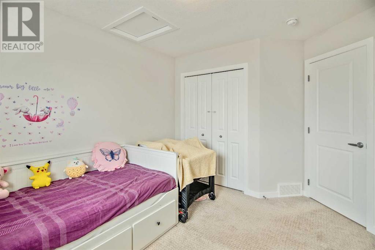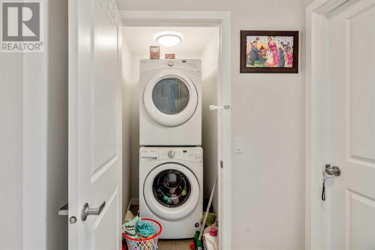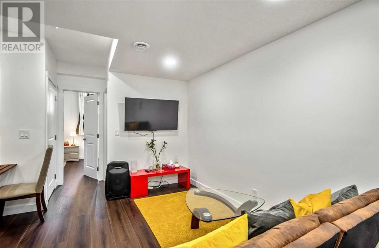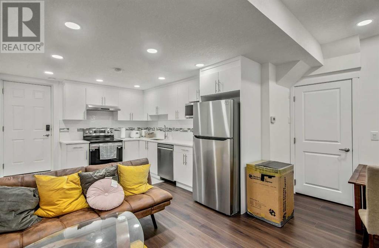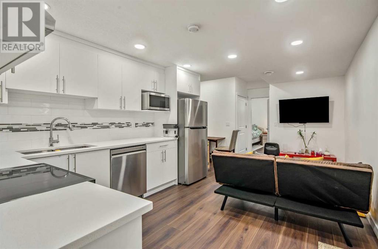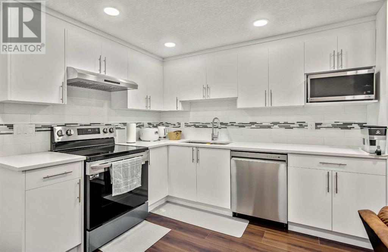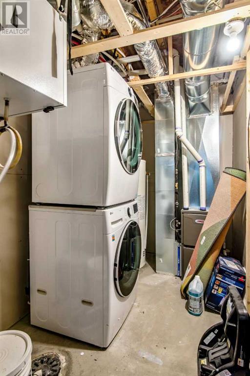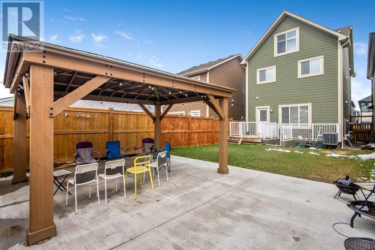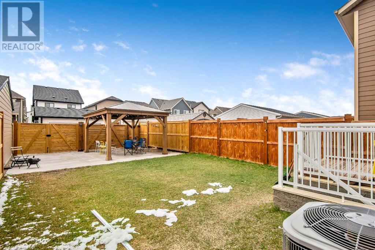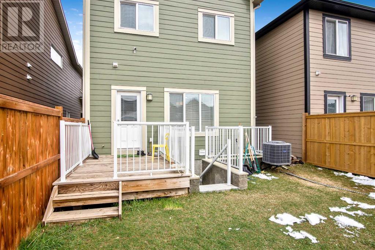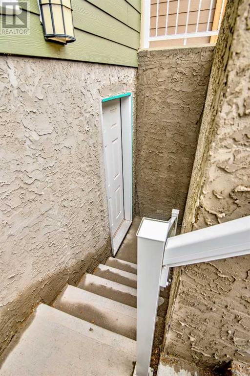5 Bedroom
5 Bathroom
1947 sqft
Fireplace
None
Forced Air
Lawn
$779,900
Welcome to Mahogany! This Porter model by Excel Homes is sure to please with over 2,600 square feet of developed space! There is a loft on the third level, featuring a 4 piece washroom, large bedroom, and den. Second level has 3 spacious bedrooms, while the main level features 9 foot ceilings, Engineered wood, and has a Chefs kitchen featuring Quartz counter tops. The basement suite (illegal)is Tenant occupied (April 2025), fully furnished, LVP Flooring, full kitchen with separate entrance, separate furnace thermostat, and separate stacked washer and dryer. All the work was professionally done with basement renovation permits. The Tenant pays $1,475 per month and is a great mortgage helper! Backyard has a large parking pad, 2 large openable doors to allow 2 cars to park, and a large Gazebo(for summer) which can be used as a car port during the winter. The front yard features a small, semi-permanent fence to keep small pets and kids inside the property. (id:41914)
Property Details
|
MLS® Number
|
A2128599 |
|
Property Type
|
Single Family |
|
Community Name
|
Mahogany |
|
Features
|
See Remarks, Back Lane, No Animal Home, No Smoking Home |
|
Parking Space Total
|
2 |
|
Plan
|
1810158 |
|
Structure
|
None, Clubhouse |
Building
|
Bathroom Total
|
5 |
|
Bedrooms Above Ground
|
4 |
|
Bedrooms Below Ground
|
1 |
|
Bedrooms Total
|
5 |
|
Amenities
|
Clubhouse |
|
Appliances
|
Washer, Refrigerator, Range - Gas, Dishwasher, Dryer, Microwave, Washer/dryer Stack-up |
|
Basement Development
|
Finished |
|
Basement Features
|
Suite |
|
Basement Type
|
Full (finished) |
|
Constructed Date
|
2018 |
|
Construction Style Attachment
|
Detached |
|
Cooling Type
|
None |
|
Exterior Finish
|
Brick, Vinyl Siding |
|
Fireplace Present
|
Yes |
|
Fireplace Total
|
1 |
|
Flooring Type
|
Carpeted, Other |
|
Foundation Type
|
Poured Concrete |
|
Half Bath Total
|
1 |
|
Heating Fuel
|
Natural Gas |
|
Heating Type
|
Forced Air |
|
Stories Total
|
3 |
|
Size Interior
|
1947 Sqft |
|
Total Finished Area
|
1947 Sqft |
|
Type
|
House |
Parking
Land
|
Acreage
|
No |
|
Fence Type
|
Fence |
|
Landscape Features
|
Lawn |
|
Size Frontage
|
10.06 M |
|
Size Irregular
|
256.00 |
|
Size Total
|
256 M2|0-4,050 Sqft |
|
Size Total Text
|
256 M2|0-4,050 Sqft |
|
Zoning Description
|
R-1n |
Rooms
| Level |
Type |
Length |
Width |
Dimensions |
|
Second Level |
Primary Bedroom |
|
|
12.83 Ft x 12.92 Ft |
|
Second Level |
Bedroom |
|
|
9.50 Ft x 10.75 Ft |
|
Second Level |
Bedroom |
|
|
8.83 Ft x 9.92 Ft |
|
Second Level |
Laundry Room |
|
|
3.42 Ft x 4.42 Ft |
|
Second Level |
4pc Bathroom |
|
|
4.92 Ft x 7.92 Ft |
|
Second Level |
4pc Bathroom |
|
|
4.83 Ft x 8.92 Ft |
|
Third Level |
Bedroom |
|
|
11.92 Ft x 12.75 Ft |
|
Third Level |
4pc Bathroom |
|
|
4.83 Ft x 9.00 Ft |
|
Basement |
Bedroom |
|
|
11.83 Ft x 11.75 Ft |
|
Basement |
Kitchen |
|
|
11.08 Ft x 12.25 Ft |
|
Basement |
Family Room |
|
|
9.08 Ft x 9.58 Ft |
|
Basement |
Laundry Room |
|
|
6.00 Ft x 12.50 Ft |
|
Basement |
4pc Bathroom |
|
|
4.92 Ft x 7.58 Ft |
|
Main Level |
Other |
|
|
6.00 Ft x 6.25 Ft |
|
Main Level |
Kitchen |
|
|
9.00 Ft x 13.33 Ft |
|
Main Level |
Dining Room |
|
|
10.25 Ft x 10.50 Ft |
|
Main Level |
Living Room |
|
|
11.92 Ft x 15.50 Ft |
|
Main Level |
Other |
|
|
4.92 Ft x 5.42 Ft |
|
Main Level |
2pc Bathroom |
|
|
4.92 Ft x 5.08 Ft |
https://www.realtor.ca/real-estate/26840108/57-masters-street-se-calgary-mahogany
