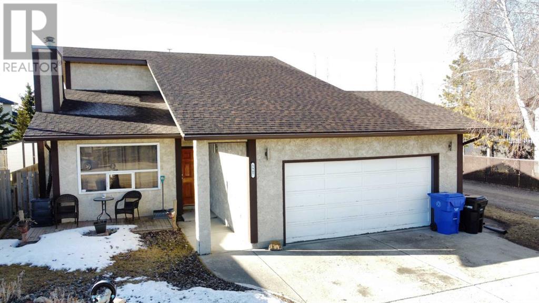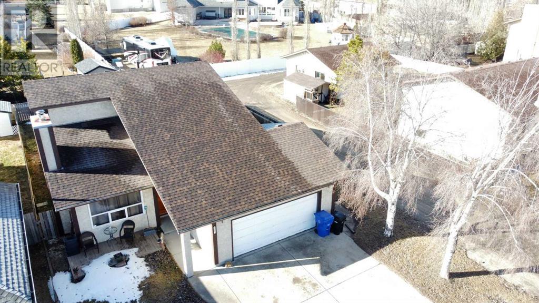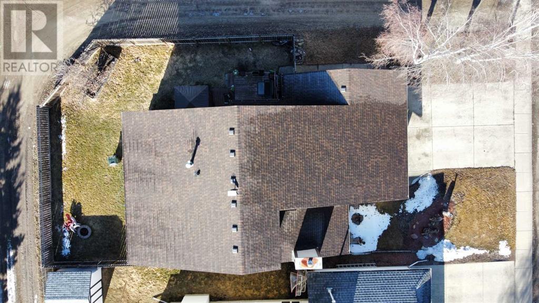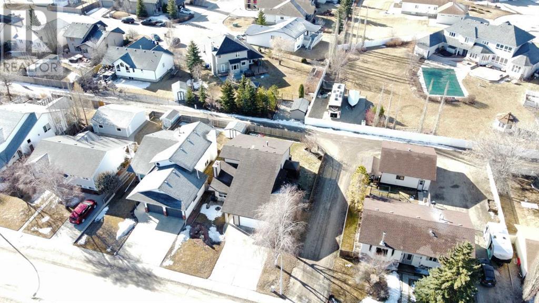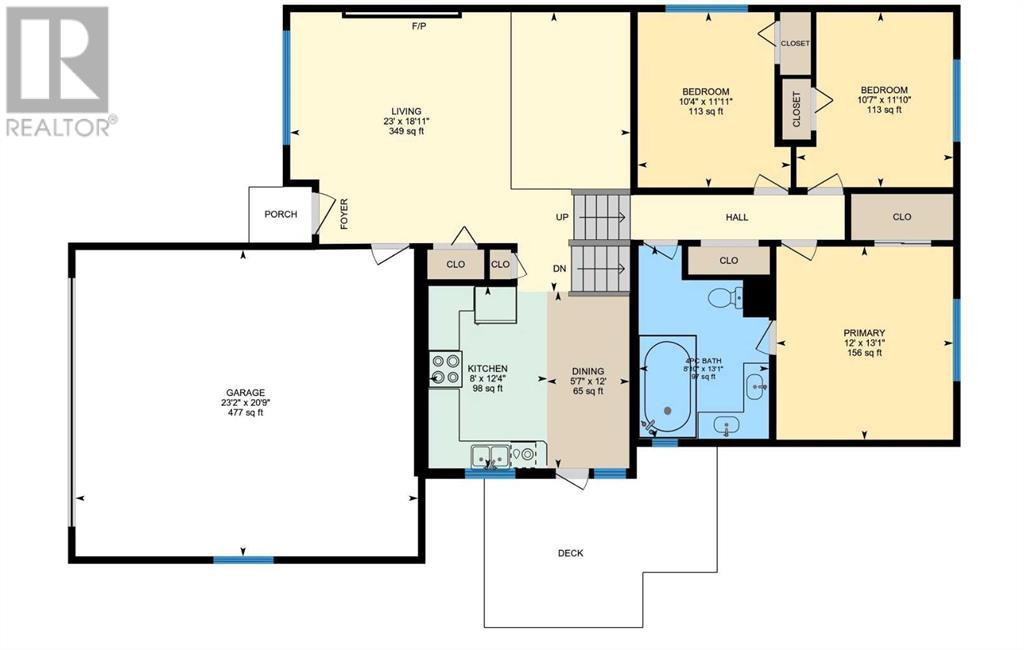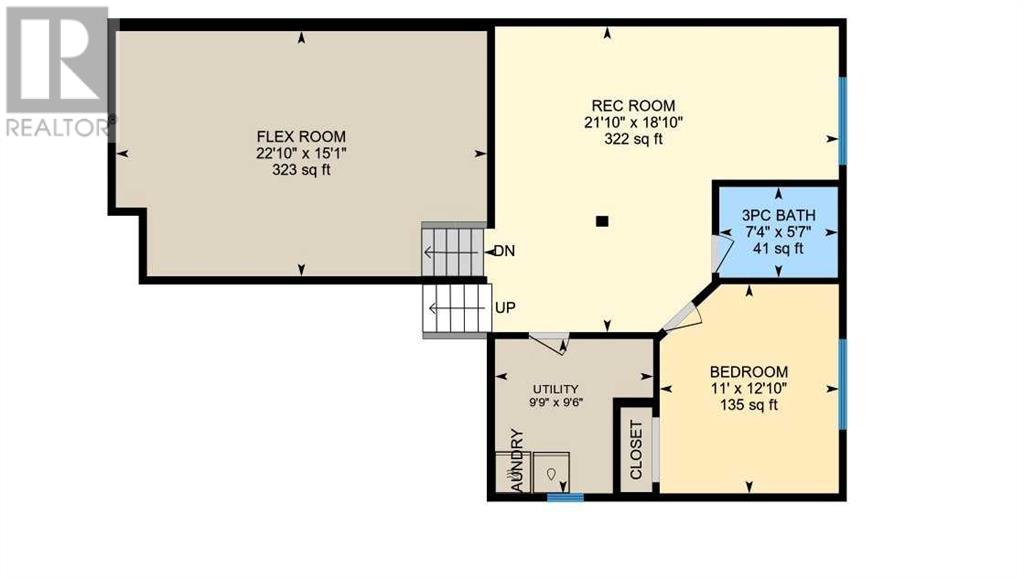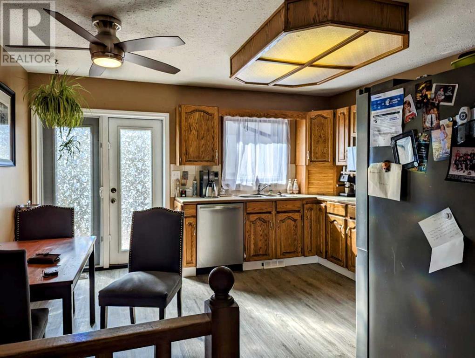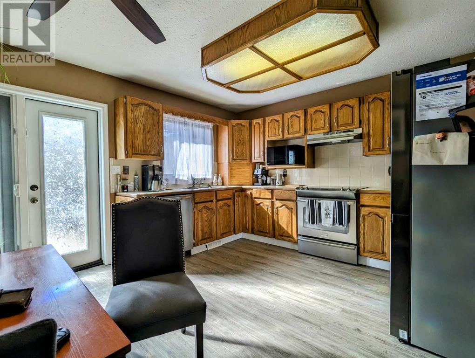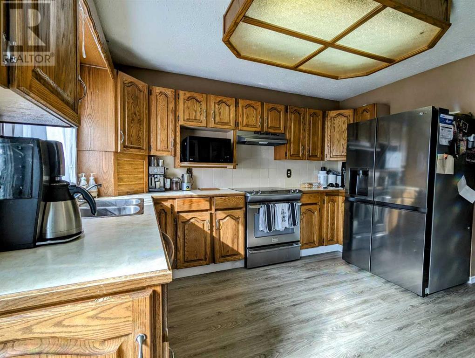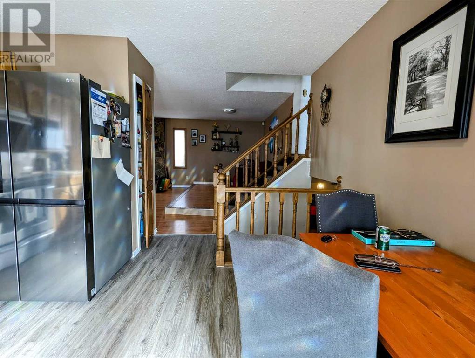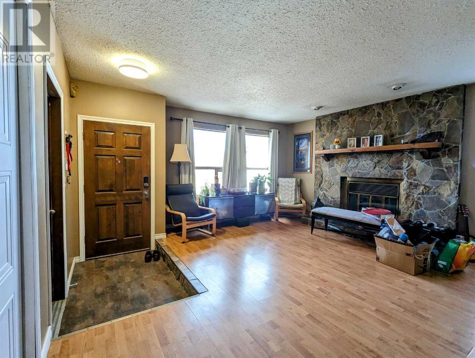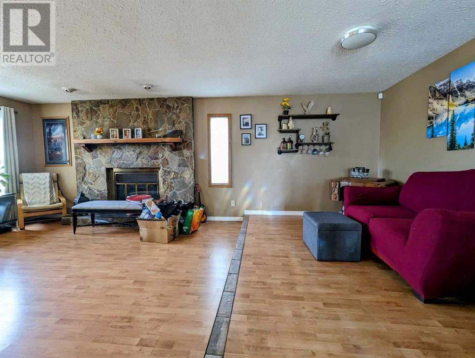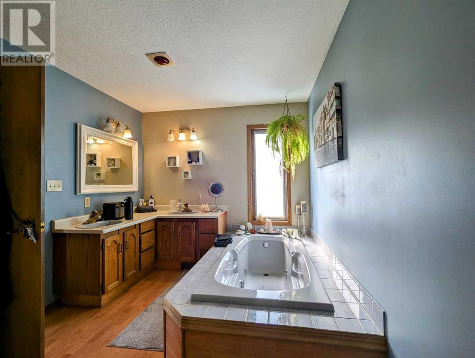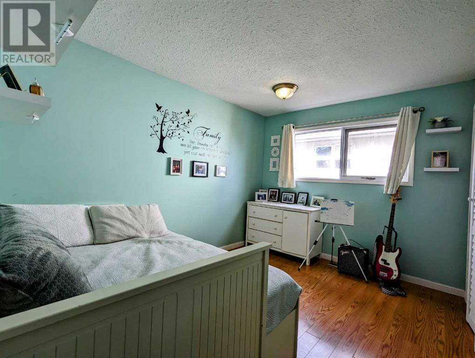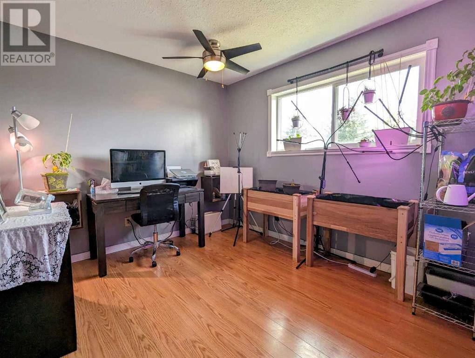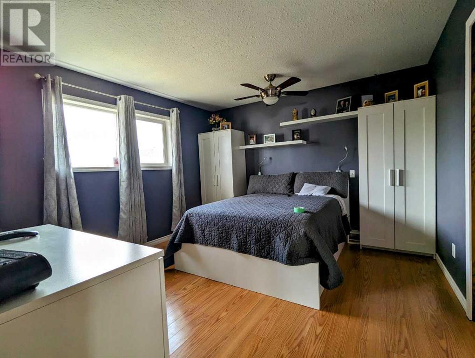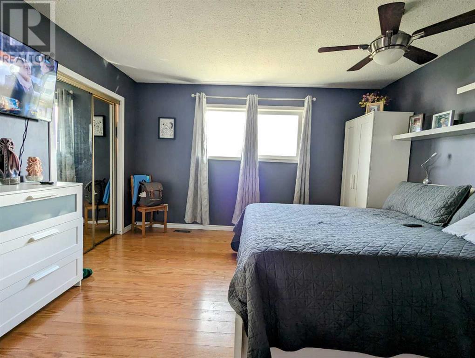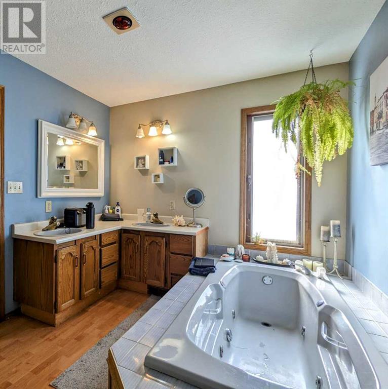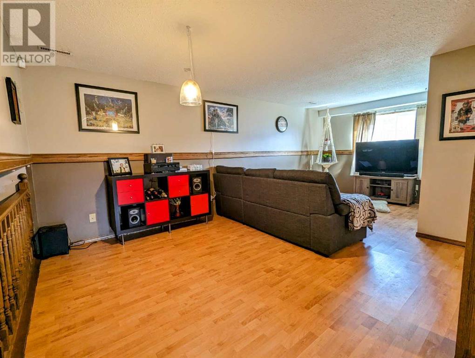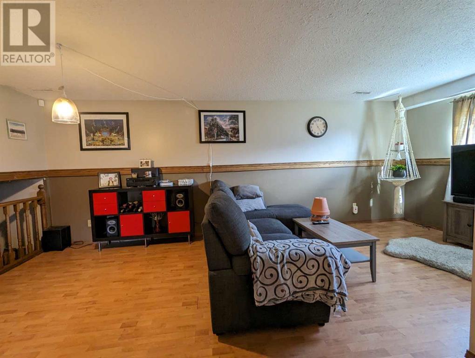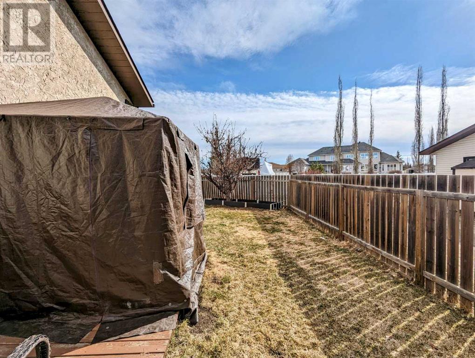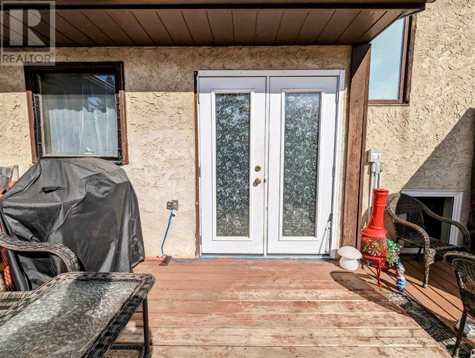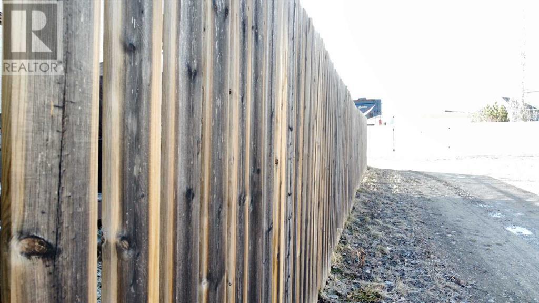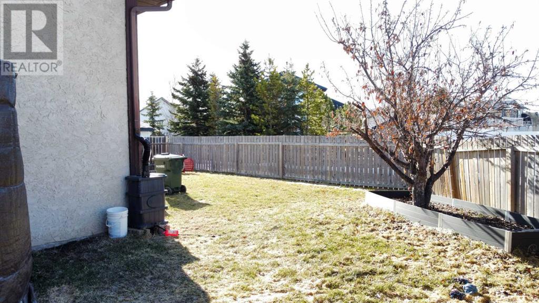4 Bedroom
2 Bathroom
1274 sqft
4 Level
Fireplace
None
Forced Air
$415,900
Just in time for Spring Green! Make this your family home for years to come. 4 Bedroom , 2 Washroom, 4 level front back split. Recent upgrades over last few years include S.S Appliances in Kitchen, Flooring, most windows, Roof Shingles 2023. South Facing back yard. Side Deck with Pergola . Front double attached garage . Enjoy the open roof lines and large country style kitchen, dining, living room on main level. Upper level includes 3 bedrooms and main bath with cheater door to Primary bedroom. (Lower 3rd level) features, laundry, family room, bedroom, , mechanical room. 4th level down is wide open and can be used as flex room. Outside find a full sized yard with raised garden areas and fire pit. Nice sized side deck off the kitchen area is good for BBQ time and includes a covered Pergola. This is an Affordable family home. (id:41914)
Property Details
|
MLS® Number
|
A2125844 |
|
Property Type
|
Single Family |
|
Parking Space Total
|
4 |
|
Plan
|
8111119 |
Building
|
Bathroom Total
|
2 |
|
Bedrooms Above Ground
|
3 |
|
Bedrooms Below Ground
|
1 |
|
Bedrooms Total
|
4 |
|
Appliances
|
Refrigerator, Oven - Electric, Dishwasher, Washer & Dryer |
|
Architectural Style
|
4 Level |
|
Basement Development
|
Finished |
|
Basement Type
|
Full (finished) |
|
Constructed Date
|
1986 |
|
Construction Material
|
Wood Frame |
|
Construction Style Attachment
|
Detached |
|
Cooling Type
|
None |
|
Exterior Finish
|
Stucco |
|
Fireplace Present
|
Yes |
|
Fireplace Total
|
1 |
|
Flooring Type
|
Laminate, Vinyl |
|
Foundation Type
|
Wood |
|
Heating Fuel
|
Natural Gas |
|
Heating Type
|
Forced Air |
|
Size Interior
|
1274 Sqft |
|
Total Finished Area
|
1274 Sqft |
|
Type
|
House |
Parking
|
Concrete
|
|
|
Attached Garage
|
2 |
Land
|
Acreage
|
No |
|
Fence Type
|
Partially Fenced |
|
Size Depth
|
33.69 M |
|
Size Frontage
|
16.77 M |
|
Size Irregular
|
565.00 |
|
Size Total
|
565 M2|4,051 - 7,250 Sqft |
|
Size Total Text
|
565 M2|4,051 - 7,250 Sqft |
|
Zoning Description
|
R1 |
Rooms
| Level |
Type |
Length |
Width |
Dimensions |
|
Lower Level |
3pc Bathroom |
|
|
5.58 Ft x 7.33 Ft |
|
Lower Level |
Bedroom |
|
|
12.83 Ft x 11.00 Ft |
|
Lower Level |
Recreational, Games Room |
|
|
21.83 Ft x 18.83 Ft |
|
Lower Level |
Storage |
|
|
15.08 Ft x 22.83 Ft |
|
Lower Level |
Furnace |
|
|
9.75 Ft x 9.50 Ft |
|
Main Level |
Dining Room |
|
|
12.00 Ft x 5.58 Ft |
|
Main Level |
Kitchen |
|
|
12.33 Ft x 8.00 Ft |
|
Main Level |
Living Room |
|
|
23.00 Ft x 18.92 Ft |
|
Upper Level |
Bedroom |
|
|
11.92 Ft x 104.33 Ft |
|
Upper Level |
4pc Bathroom |
|
|
13.08 Ft x 8.83 Ft |
|
Upper Level |
Bedroom |
|
|
11.83 Ft x 10.58 Ft |
|
Upper Level |
Primary Bedroom |
|
|
12.00 Ft x 13.08 Ft |
https://www.realtor.ca/real-estate/26811014/5907-58-street-olds
