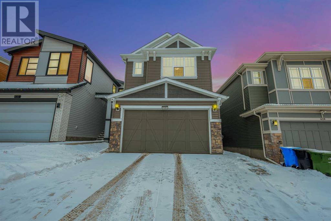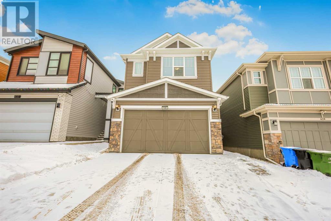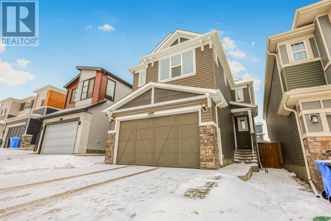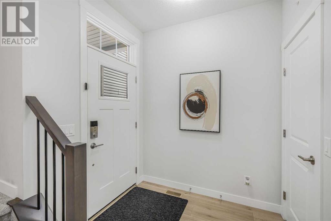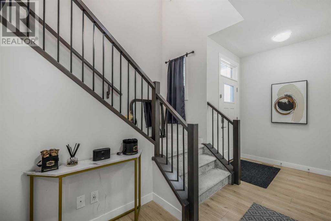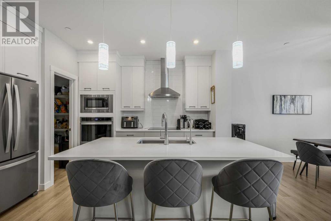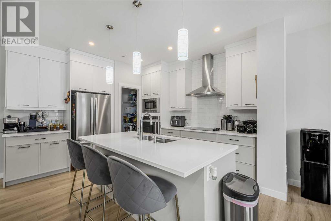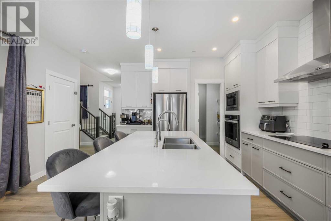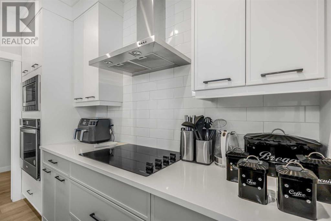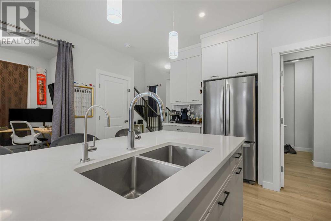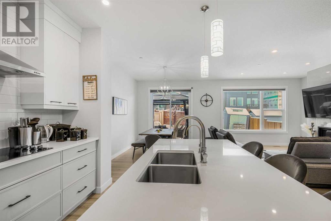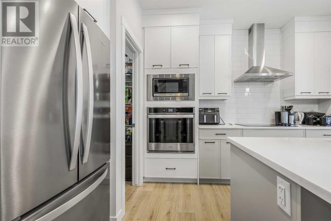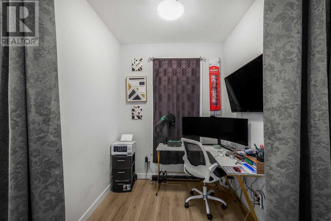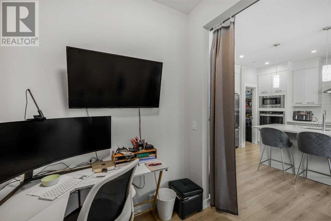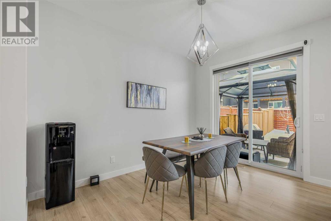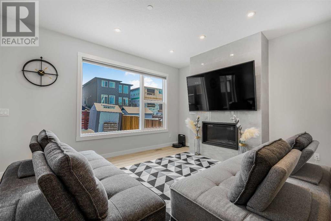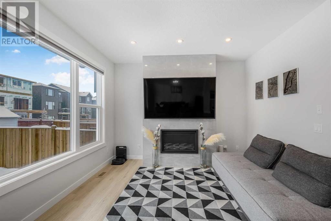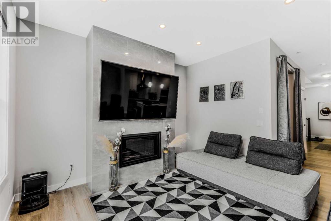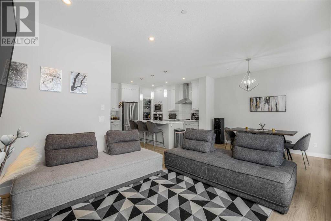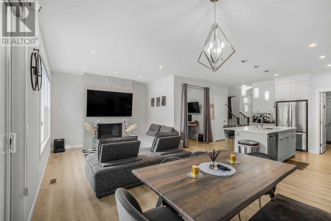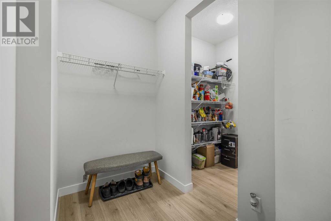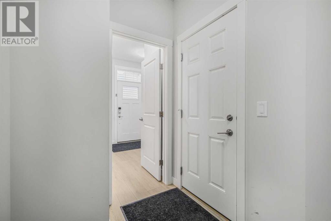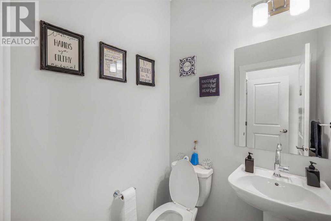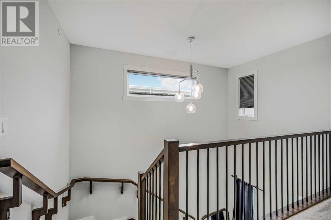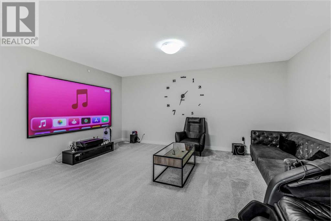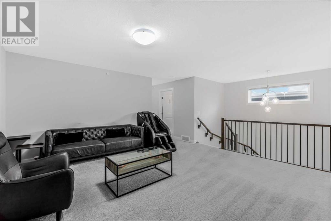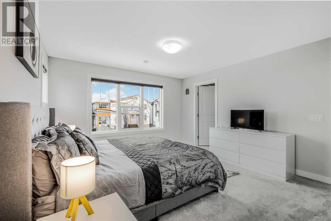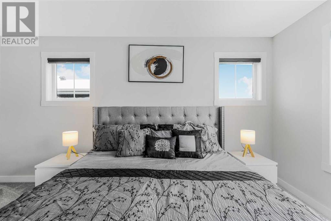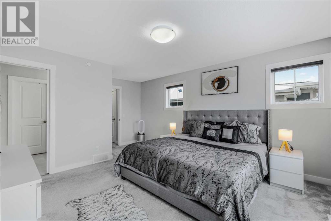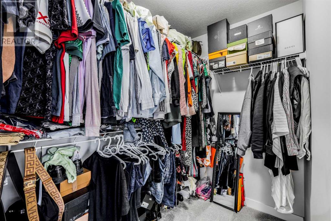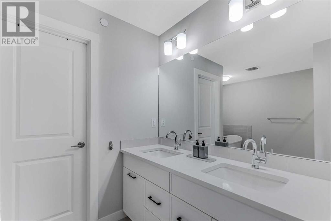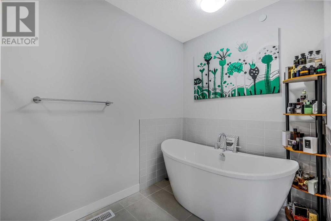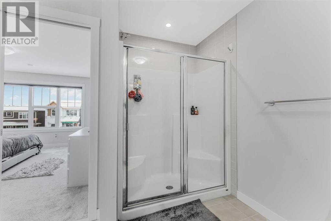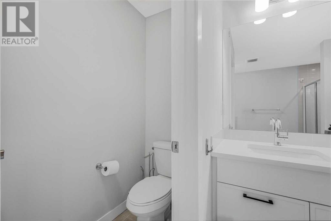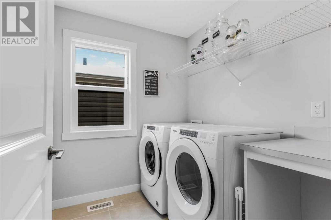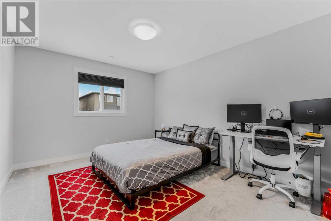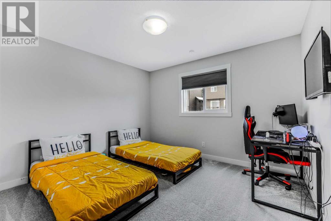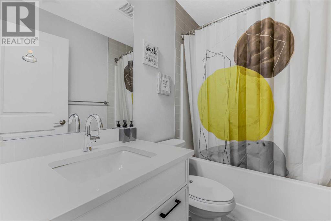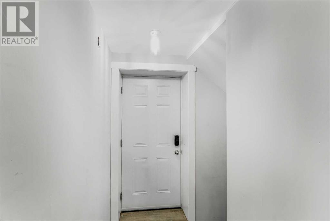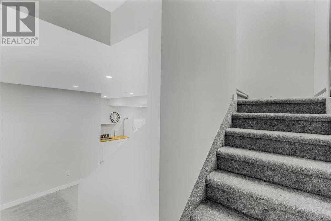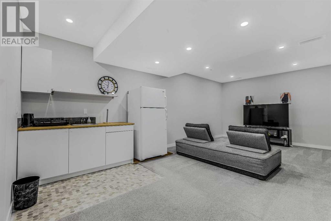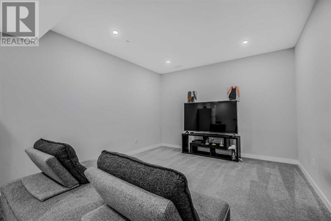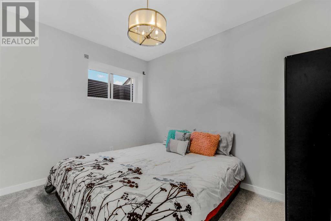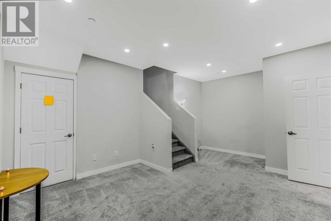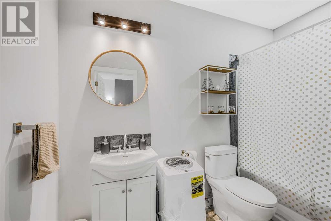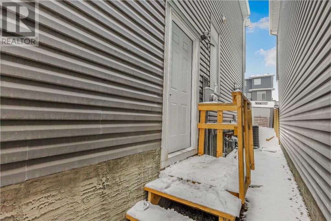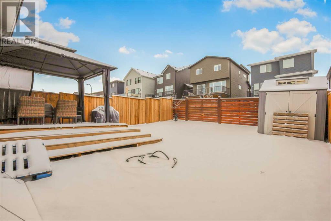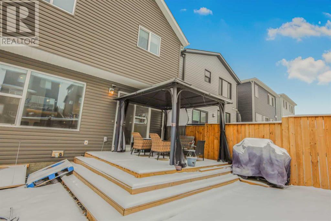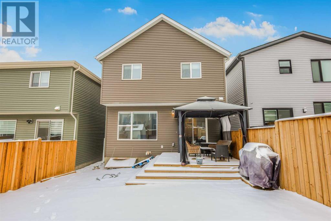4 Bedroom
4 Bathroom
2196.76 sqft
Fireplace
None
Forced Air
$809,900
Well maintained 3+1-bedroom single family home located on a quiet street, close to parks in the desirable family community of Livingston. This home has gorgeous open floor plan & a kitchen that contains bright cabinets, large island/eating bar (granite countertops) plus dining area, stainless appliances and LVP floors. This stunning property in the vibrant community of Livingston offers a perfect blend of modern luxury and thoughtful design. Inside, you'll find an open-concept layout connecting the living, dining, and kitchen areas, flooded with natural light. The gourmet kitchen features high-end appliances and cabinets, quartz countertops, and ample storage space. Upstairs, the master retreat boasts a walk-in closet and a luxurious ensuite bathroom. Two additional bedrooms and a full bathroom provide comfort for guests. Pride of ownership gleams from every corner and this is truly a must-see home on any tour of the area. The fully finished basement has a separate side entry and can be a perfect place for watching the game or entreating friends and family or can be rented for a mortgage helper. Livingston offers picturesque landscapes, tranquil parks, and walking paths for outdoor enthusiasts Nearby amenities include shopping centers, restaurants, schools, and recreational facilities. With easy access to major transportation routes, commuting is a breeze. This one won't last long. Call now to view. (id:41914)
Property Details
|
MLS® Number
|
A2106842 |
|
Property Type
|
Single Family |
|
Community Name
|
Livingston |
|
Amenities Near By
|
Park, Playground, Recreation Nearby |
|
Parking Space Total
|
4 |
|
Plan
|
2011950 |
|
Structure
|
Deck |
Building
|
Bathroom Total
|
4 |
|
Bedrooms Above Ground
|
3 |
|
Bedrooms Below Ground
|
1 |
|
Bedrooms Total
|
4 |
|
Appliances
|
Refrigerator, Dishwasher, Stove, Microwave, Oven - Built-in, Garage Door Opener, Washer & Dryer |
|
Basement Development
|
Finished |
|
Basement Features
|
Separate Entrance |
|
Basement Type
|
Full (finished) |
|
Constructed Date
|
2021 |
|
Construction Material
|
Wood Frame |
|
Construction Style Attachment
|
Detached |
|
Cooling Type
|
None |
|
Exterior Finish
|
Vinyl Siding |
|
Fireplace Present
|
Yes |
|
Fireplace Total
|
1 |
|
Flooring Type
|
Carpeted, Laminate, Tile |
|
Foundation Type
|
Poured Concrete |
|
Half Bath Total
|
1 |
|
Heating Fuel
|
Natural Gas |
|
Heating Type
|
Forced Air |
|
Stories Total
|
2 |
|
Size Interior
|
2196.76 Sqft |
|
Total Finished Area
|
2196.76 Sqft |
|
Type
|
House |
Parking
Land
|
Acreage
|
No |
|
Fence Type
|
Fence |
|
Land Amenities
|
Park, Playground, Recreation Nearby |
|
Size Depth
|
35 M |
|
Size Frontage
|
8.94 M |
|
Size Irregular
|
3369.00 |
|
Size Total
|
3369 Sqft|0-4,050 Sqft |
|
Size Total Text
|
3369 Sqft|0-4,050 Sqft |
|
Zoning Description
|
R-g |
Rooms
| Level |
Type |
Length |
Width |
Dimensions |
|
Second Level |
4pc Bathroom |
|
|
8.00 Ft x 4.83 Ft |
|
Second Level |
5pc Bathroom |
|
|
12.00 Ft x 11.42 Ft |
|
Second Level |
Bedroom |
|
|
13.42 Ft x 11.58 Ft |
|
Second Level |
Bedroom |
|
|
13.42 Ft x 11.00 Ft |
|
Second Level |
Family Room |
|
|
22.08 Ft x 16.42 Ft |
|
Second Level |
Laundry Room |
|
|
6.83 Ft x 6.17 Ft |
|
Second Level |
Primary Bedroom |
|
|
17.25 Ft x 13.00 Ft |
|
Second Level |
Other |
|
|
10.67 Ft x 5.08 Ft |
|
Basement |
4pc Bathroom |
|
|
10.00 Ft x 5.00 Ft |
|
Basement |
Bedroom |
|
|
11.58 Ft x 8.75 Ft |
|
Basement |
Recreational, Games Room |
|
|
37.00 Ft x 17.83 Ft |
|
Basement |
Furnace |
|
|
8.75 Ft x 7.00 Ft |
|
Basement |
Storage |
|
|
5.42 Ft x 3.25 Ft |
|
Main Level |
Dining Room |
|
|
12.00 Ft x 8.67 Ft |
|
Main Level |
Living Room |
|
|
13.67 Ft x 12.17 Ft |
|
Main Level |
Kitchen |
|
|
15.17 Ft x 13.83 Ft |
|
Main Level |
Office |
|
|
7.00 Ft x 6.83 Ft |
|
Main Level |
Foyer |
|
|
14.58 Ft x 10.00 Ft |
|
Main Level |
2pc Bathroom |
|
|
5.00 Ft x 4.83 Ft |
https://www.realtor.ca/real-estate/26501376/628-livingston-way-ne-calgary-livingston
