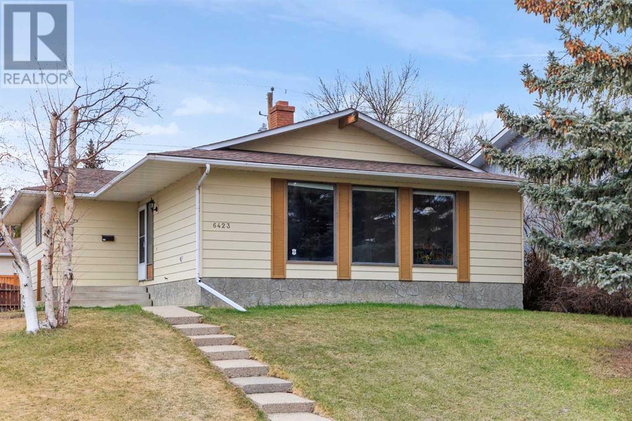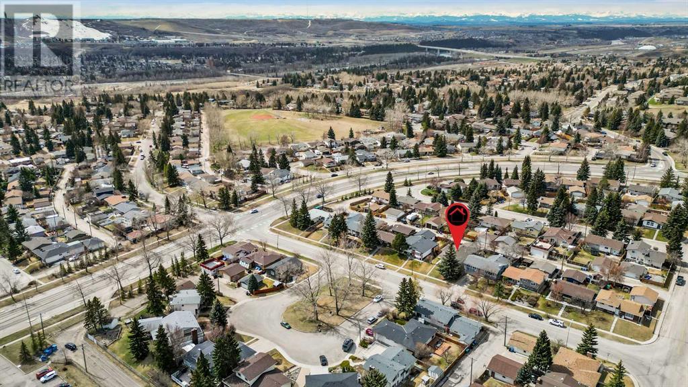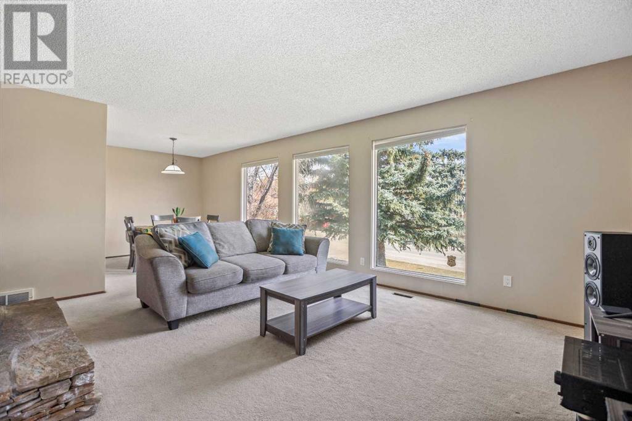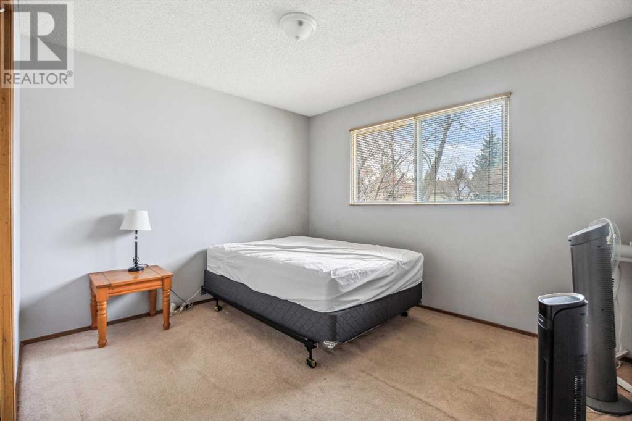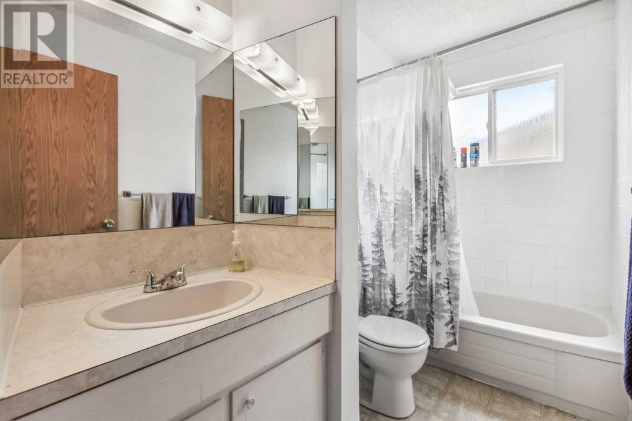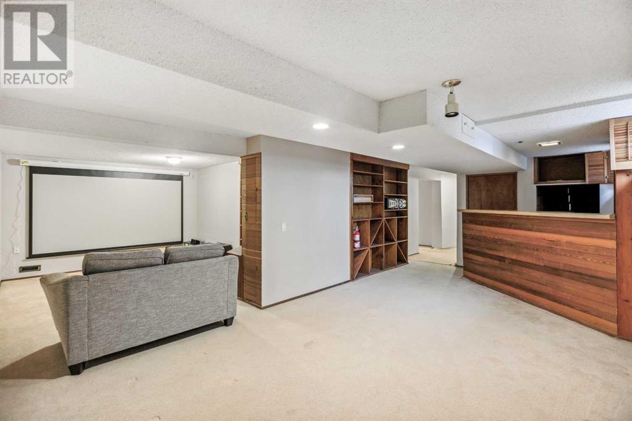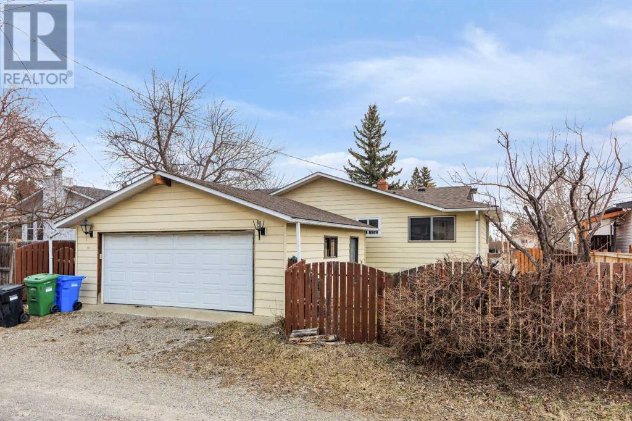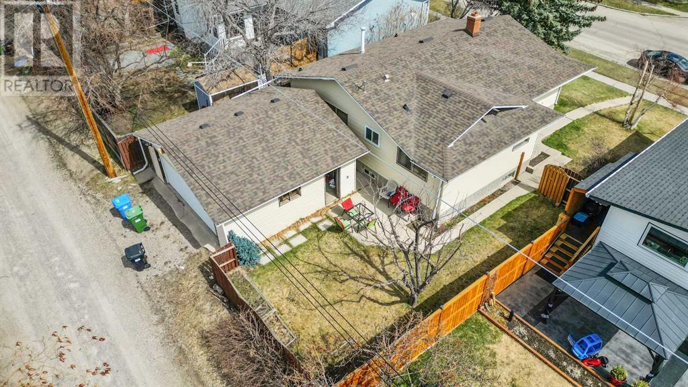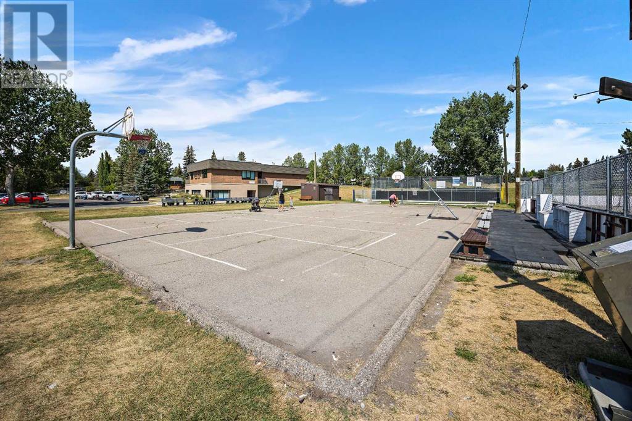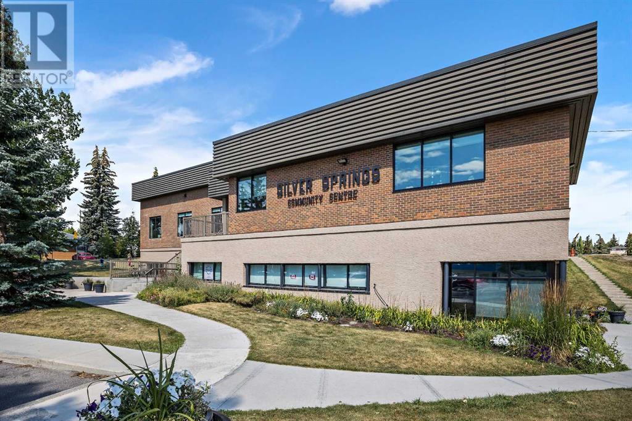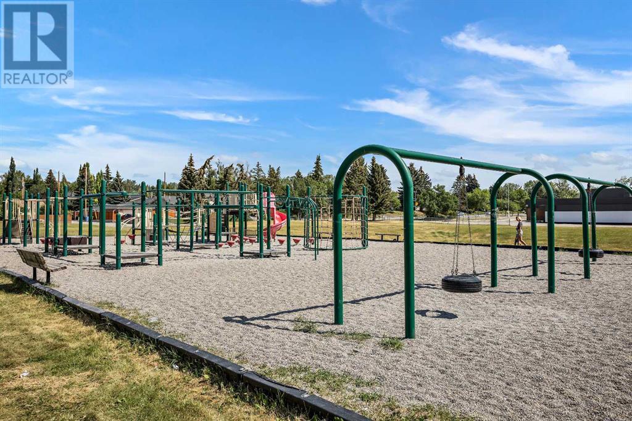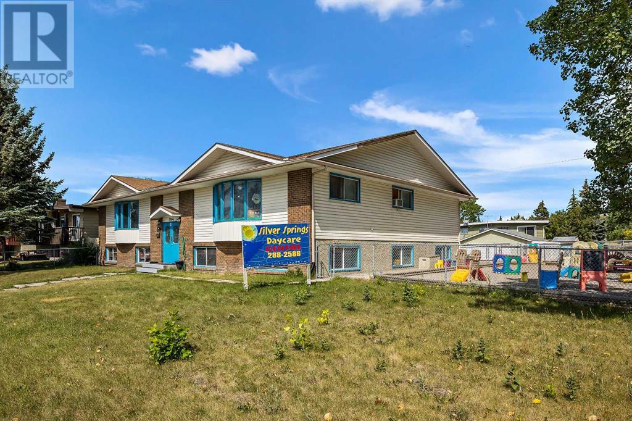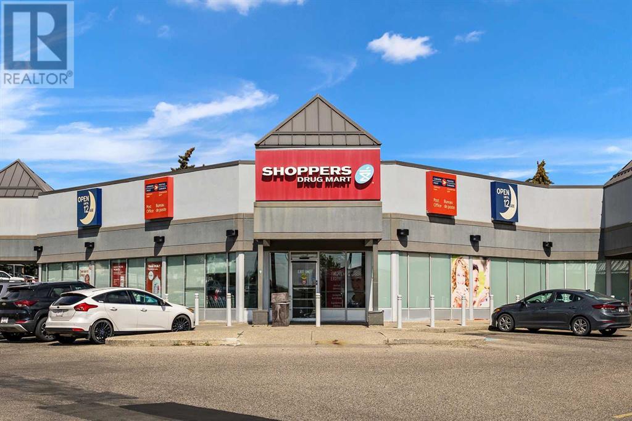4 Bedroom
3 Bathroom
1352 sqft
Bungalow
Fireplace
None
Forced Air
$695,000
Welcome to your new home in the heart of Silver Springs, where convenience and comfort meet in this great 4-bedroom, 3-bathroom bungalow. Located mere minutes from the Silver Hill Baseball Diamond, Silver Creek Park, and the Silver Springs Community Association, this property offers an unparalleled lifestyle in one of Calgary's most desirable neighborhoods. As you step inside, you're greeted by an abundance of natural light that floods the spacious living areas, highlighting the carpet and linoleum flooring throughout. The focal point of the living room is the impressive two-sided stone wood-burning fireplace, perfect for cozy evenings with loved ones. The kitchen boasts a charming breakfast nook, ideal for enjoying your morning coffee while planning the day ahead. With ample counter space and storage, meal preparation is a breeze. Downstairs, the fully finished basement awaits, complete with a convenient wet bar, offering endless opportunities for entertaining guests or creating a cozy retreat for relaxation. Outside, the west-facing fenced backyard provides a private oasis for outdoor gatherings, with a patio perfect for summer barbecues or simply enjoying the sunshine. The double detached garage offers plenty of space for parking and storage. Beyond the property, Silver Springs offers a wealth of amenities, including schools, shopping centers, parks, and transit options, ensuring that everything you need is just moments away. Moreover, Silver Springs is renowned for its mature trees, picturesque ravines, and direct access to Calgary's extensive bike path system, making it a paradise for outdoor enthusiasts seeking adventure or a peaceful escape. Don't miss your chance to call this amazing location home. Schedule a viewing today and experience the best of Silver Springs living firsthand. New roof installed in early 2023! (id:41914)
Property Details
|
MLS® Number
|
A2125359 |
|
Property Type
|
Single Family |
|
Community Name
|
Silver Springs |
|
Amenities Near By
|
Park, Playground |
|
Features
|
Back Lane, No Animal Home |
|
Parking Space Total
|
4 |
|
Plan
|
731452 |
Building
|
Bathroom Total
|
3 |
|
Bedrooms Above Ground
|
3 |
|
Bedrooms Below Ground
|
1 |
|
Bedrooms Total
|
4 |
|
Appliances
|
Washer, Refrigerator, Dishwasher, Stove, Dryer, Hood Fan, Window Coverings |
|
Architectural Style
|
Bungalow |
|
Basement Development
|
Finished |
|
Basement Type
|
Full (finished) |
|
Constructed Date
|
1973 |
|
Construction Material
|
Wood Frame |
|
Construction Style Attachment
|
Detached |
|
Cooling Type
|
None |
|
Fireplace Present
|
Yes |
|
Fireplace Total
|
1 |
|
Flooring Type
|
Carpeted, Linoleum |
|
Foundation Type
|
Poured Concrete |
|
Half Bath Total
|
1 |
|
Heating Fuel
|
Natural Gas |
|
Heating Type
|
Forced Air |
|
Stories Total
|
1 |
|
Size Interior
|
1352 Sqft |
|
Total Finished Area
|
1352 Sqft |
|
Type
|
House |
Parking
Land
|
Acreage
|
No |
|
Fence Type
|
Fence |
|
Land Amenities
|
Park, Playground |
|
Size Depth
|
31.69 M |
|
Size Frontage
|
16.46 M |
|
Size Irregular
|
522.00 |
|
Size Total
|
522 M2|4,051 - 7,250 Sqft |
|
Size Total Text
|
522 M2|4,051 - 7,250 Sqft |
|
Zoning Description
|
R-c1 |
Rooms
| Level |
Type |
Length |
Width |
Dimensions |
|
Basement |
Family Room |
|
|
12.83 Ft x 11.50 Ft |
|
Basement |
Recreational, Games Room |
|
|
22.67 Ft x 11.50 Ft |
|
Basement |
Bedroom |
|
|
17.25 Ft x 7.00 Ft |
|
Basement |
Other |
|
|
12.75 Ft x 10.83 Ft |
|
Basement |
Laundry Room |
|
|
10.00 Ft x 9.00 Ft |
|
Basement |
4pc Bathroom |
|
|
9.00 Ft x 4.67 Ft |
|
Basement |
Furnace |
|
|
8.00 Ft x 4.67 Ft |
|
Main Level |
Living Room |
|
|
17.67 Ft x 12.17 Ft |
|
Main Level |
Family Room |
|
|
11.83 Ft x 11.67 Ft |
|
Main Level |
Kitchen |
|
|
9.25 Ft x 8.75 Ft |
|
Main Level |
Dining Room |
|
|
9.67 Ft x 8.92 Ft |
|
Main Level |
Breakfast |
|
|
7.00 Ft x 7.00 Ft |
|
Main Level |
Primary Bedroom |
|
|
12.50 Ft x 12.17 Ft |
|
Main Level |
2pc Bathroom |
|
|
6.00 Ft x 5.00 Ft |
|
Main Level |
Bedroom |
|
|
11.00 Ft x 10.08 Ft |
|
Main Level |
Bedroom |
|
|
11.00 Ft x 8.42 Ft |
|
Main Level |
Foyer |
|
|
7.17 Ft x 6.58 Ft |
|
Main Level |
4pc Bathroom |
|
|
9.08 Ft x 5.00 Ft |
https://www.realtor.ca/real-estate/26794538/6423-silver-ridge-drive-nw-calgary-silver-springs
