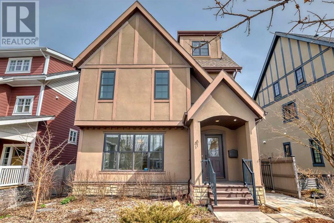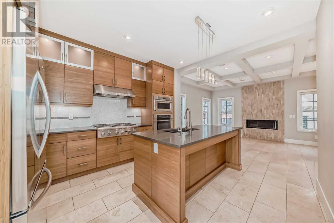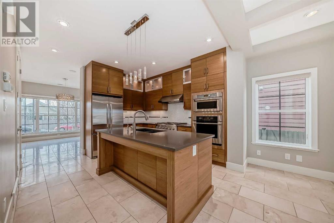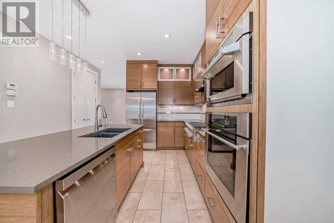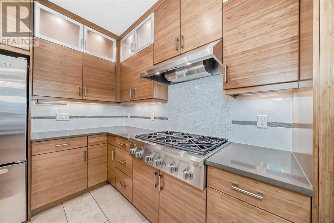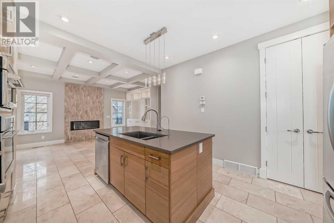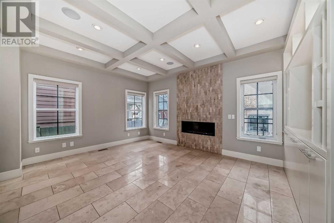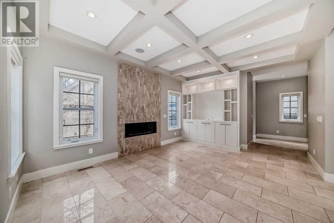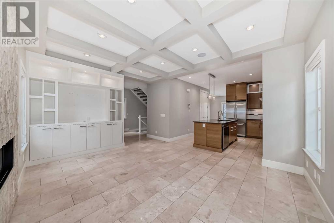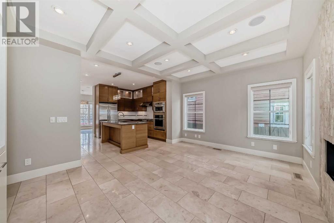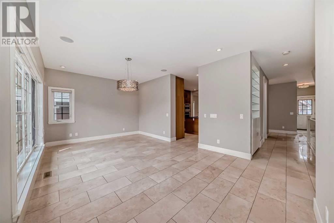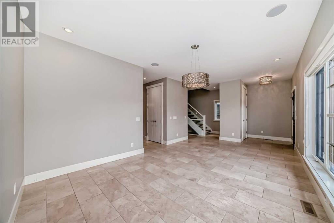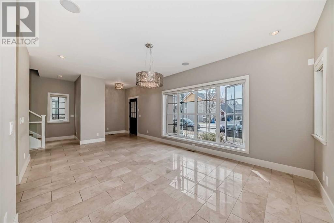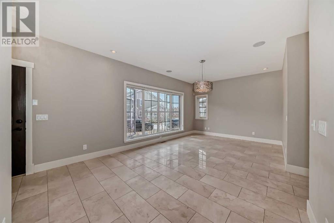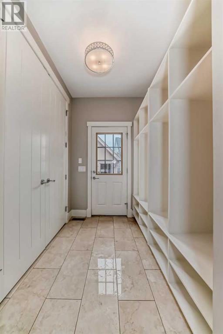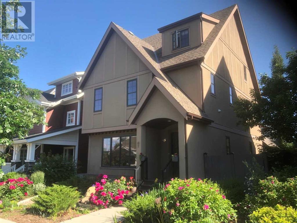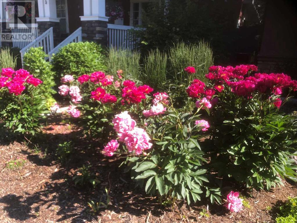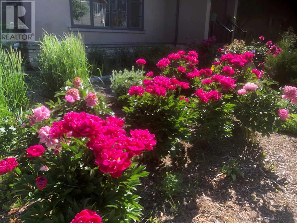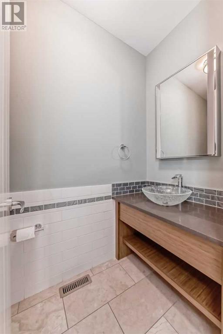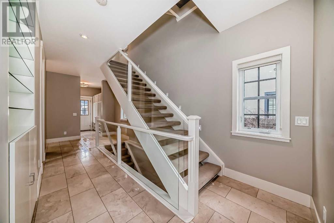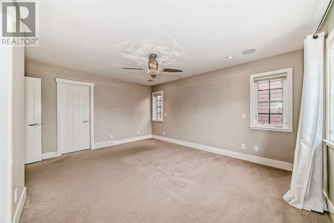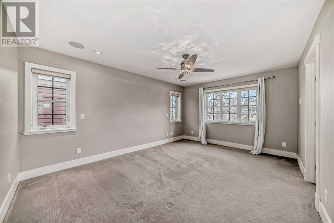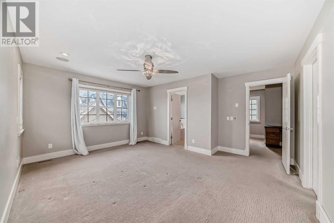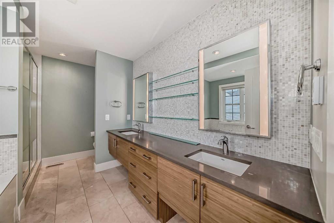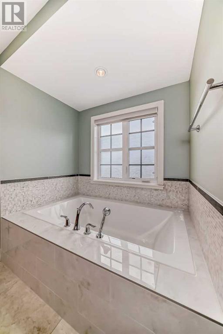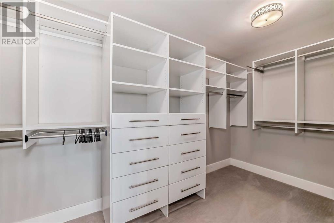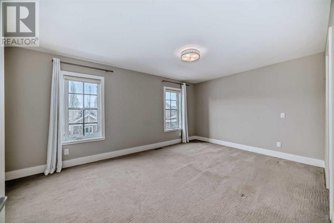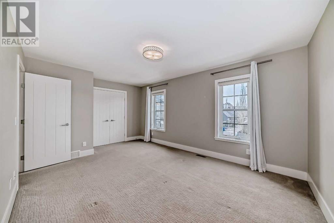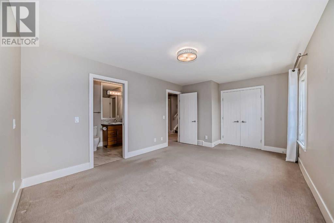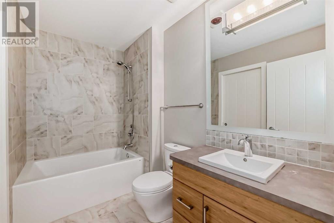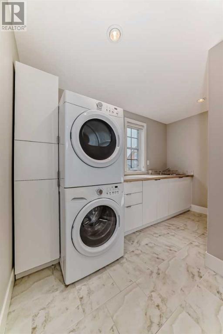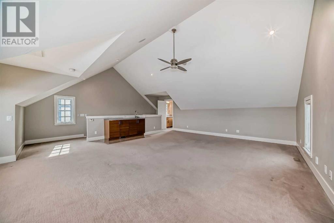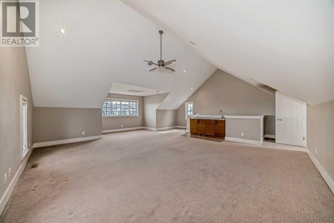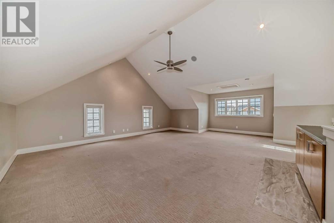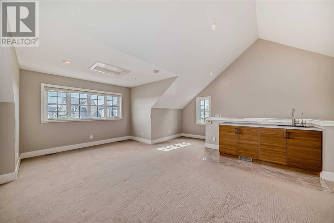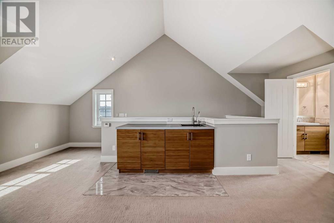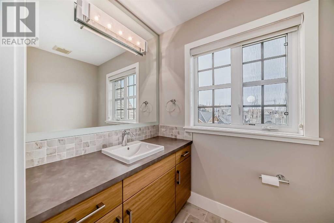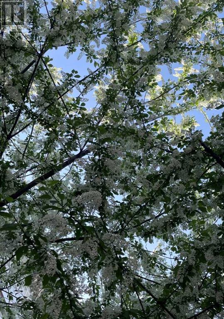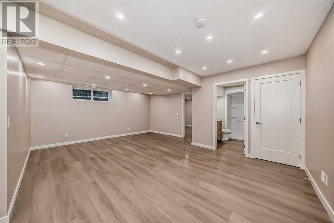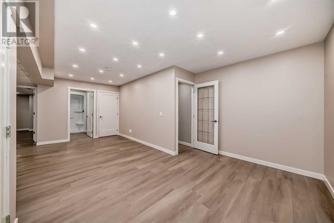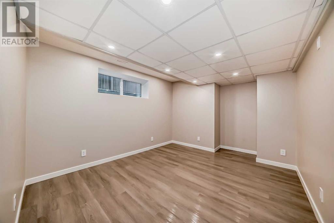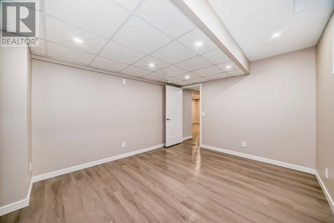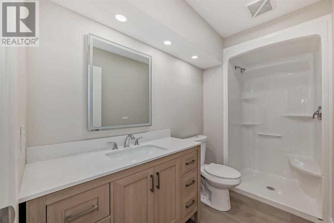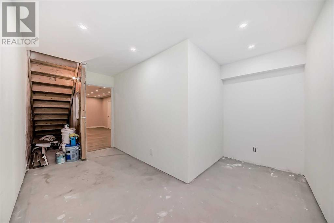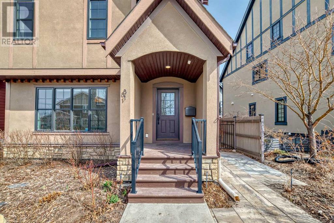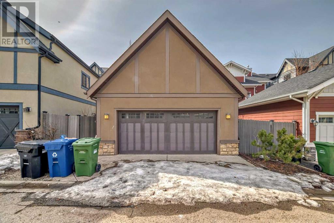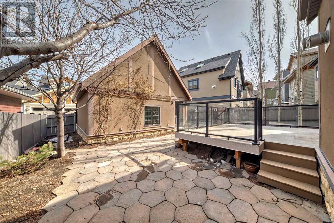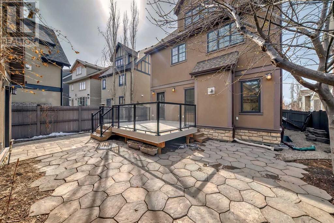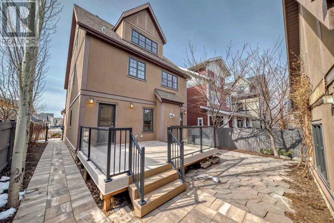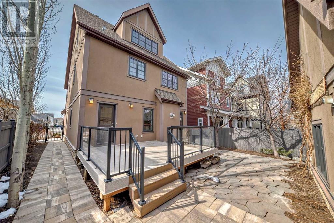81 Tommy Prince Road Sw Calgary, Alberta T3E 6Z7
$1,250,000
** OPEN HOUSE: Friday, May 3rd 3-5pm and Sunday, May 5th 1-4pm ** This executive home is truly stunning, with a wealth of features and amenities that will appeal to anyone looking for a luxurious and comfortable living space. The attention to detail in the design and construction is evident. Pride of ownership exudes from this 3 bed, 5 bath, boasting just over 3700sq/ft of developed living space this home is a must see. The main floor's grand entrance sets the tone for the rest of the home, with its marble flooring, 9ft ceilings, and abundance of natural light. The chef's kitchen is a standout feature, with its high-end stainless steel appliances, custom cabinets, and quartz island. The living room, with its gas fireplace, provides a cozy and inviting space to relax or entertain. Completing the main floor is a 2pc bath plus a large mudroom leading to the backyard. Floating stairs with gorgeous glass railings lead you to the second floor, with spacious master bedroom and luxurious 5pc ensuite bathroom consisting of "his and hers" sinks, a separate shower plus a deep soaker tub and heated floors., as well as an additional bedroom and a convenient laundry room. The top floor's bonus room is a versatile space that could be used as a media room, office, or additional living area, with its wonderful vaulted ceiling. The basement, with its family room, bonus area, bedroom, and bathroom, provides even more living space and flexibility. Outside, the professionally landscaped yard, deck, and double detached garage add to the home's appeal. Additional features such as LEED Gold standard certification, central A/C, three zone heating and a built-in vacuum system add to the home's comfort and convenience. Overall, this home offers a perfect blend of luxury, functionality, and style, making it a must-see for anyone in the market for a new home. This home is located in Currie Barracks, with its vast choice of schools in the area, along with parks and playgrounds, shopping and cafe s and restaurants. This has it all, book your showing today!! (id:41914)
Open House
This property has open houses!
3:00 pm
Ends at:5:00 pm
1:00 pm
Ends at:4:00 pm
Property Details
| MLS® Number | A2121393 |
| Property Type | Single Family |
| Community Name | Currie Barracks |
| Amenities Near By | Playground |
| Features | No Animal Home |
| Parking Space Total | 2 |
| Plan | 1010457 |
Building
| Bathroom Total | 5 |
| Bedrooms Above Ground | 2 |
| Bedrooms Below Ground | 1 |
| Bedrooms Total | 3 |
| Appliances | Washer, Refrigerator, Water Softener, Cooktop - Gas, Dishwasher, Oven, Dryer, Microwave, Hood Fan, Window Coverings, Garage Door Opener |
| Basement Development | Finished |
| Basement Type | Full (finished) |
| Constructed Date | 2012 |
| Construction Material | Wood Frame |
| Construction Style Attachment | Detached |
| Cooling Type | Central Air Conditioning |
| Exterior Finish | Stone, Stucco |
| Fireplace Present | Yes |
| Fireplace Total | 1 |
| Flooring Type | Carpeted, Marble |
| Foundation Type | Poured Concrete |
| Half Bath Total | 2 |
| Heating Type | Forced Air |
| Stories Total | 3 |
| Size Interior | 2750 Sqft |
| Total Finished Area | 2750 Sqft |
| Type | House |
Parking
| Detached Garage | 2 |
Land
| Acreage | No |
| Fence Type | Fence |
| Land Amenities | Playground |
| Size Depth | 33.49 M |
| Size Frontage | 13.64 M |
| Size Irregular | 4327.00 |
| Size Total | 4327 Sqft|4,051 - 7,250 Sqft |
| Size Total Text | 4327 Sqft|4,051 - 7,250 Sqft |
| Zoning Description | Dc (pre 1p2007) |
Rooms
| Level | Type | Length | Width | Dimensions |
|---|---|---|---|---|
| Second Level | Bonus Room | 26.92 Ft x 21.08 Ft | ||
| Second Level | 2pc Bathroom | 4.67 Ft x 6.92 Ft | ||
| Basement | Furnace | 7.67 Ft x 11.33 Ft | ||
| Basement | Recreational, Games Room | 12.00 Ft x 8.00 Ft | ||
| Basement | Family Room | 15.83 Ft x 20.25 Ft | ||
| Basement | Bedroom | 11.25 Ft x 12.42 Ft | ||
| Basement | 3pc Bathroom | 9.33 Ft x 5.25 Ft | ||
| Basement | Storage | 15.08 Ft x 8.00 Ft | ||
| Main Level | Other | 7.92 Ft x 5.17 Ft | ||
| Main Level | Living Room | 12.33 Ft x 19.83 Ft | ||
| Main Level | Kitchen | 13.08 Ft x 12.00 Ft | ||
| Main Level | 2pc Bathroom | 3.75 Ft x 7.42 Ft | ||
| Main Level | Living Room | 12.50 Ft x 15.92 Ft | ||
| Main Level | Other | 7.50 Ft x 8.42 Ft | ||
| Upper Level | Laundry Room | 5.25 Ft x 11.58 Ft | ||
| Upper Level | Bedroom | 11.42 Ft x 17.00 Ft | ||
| Upper Level | 4pc Bathroom | 8.75 Ft x 5.67 Ft | ||
| Upper Level | Office | 12.58 Ft x 6.42 Ft | ||
| Upper Level | Other | 5.67 Ft x 14.08 Ft | ||
| Upper Level | Primary Bedroom | 16.00 Ft x 12.08 Ft | ||
| Upper Level | 5pc Bathroom | 9.67 Ft x 12.50 Ft |
https://www.realtor.ca/real-estate/26743349/81-tommy-prince-road-sw-calgary-currie-barracks
Interested?
Contact us for more information
