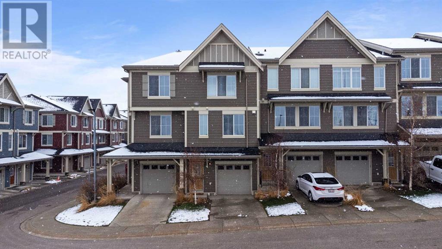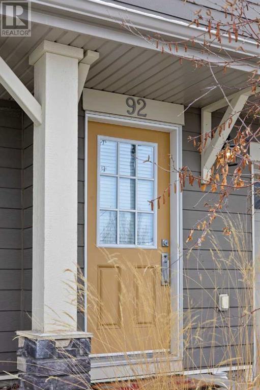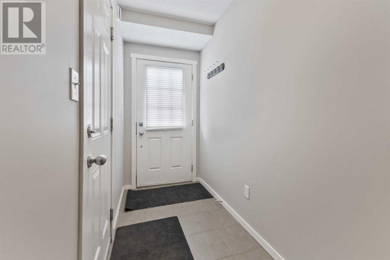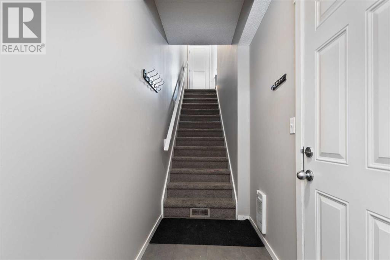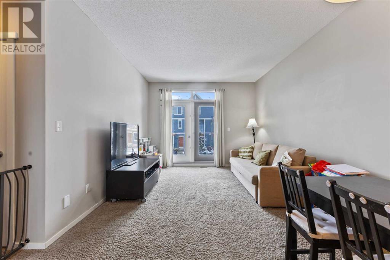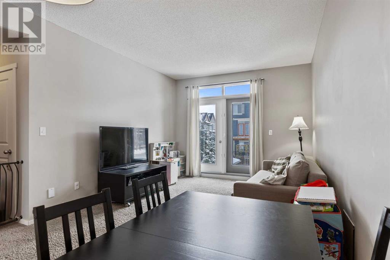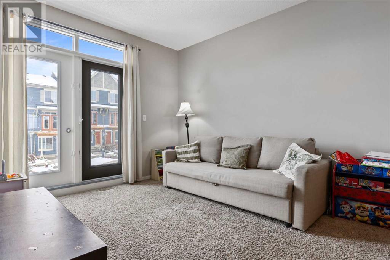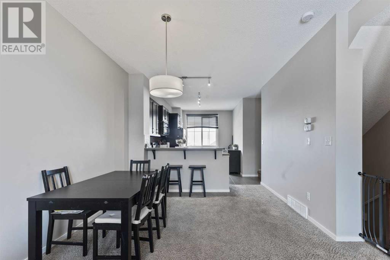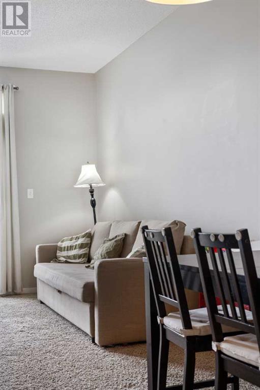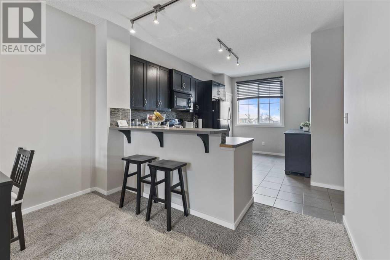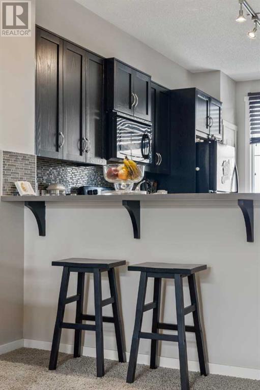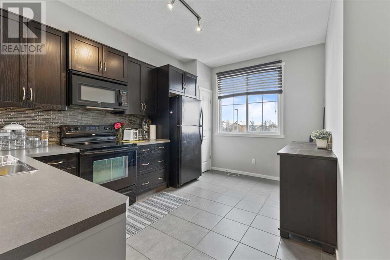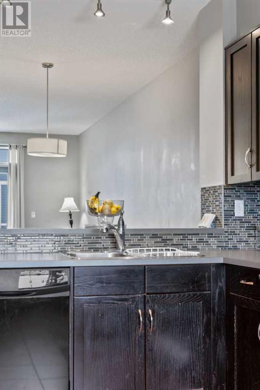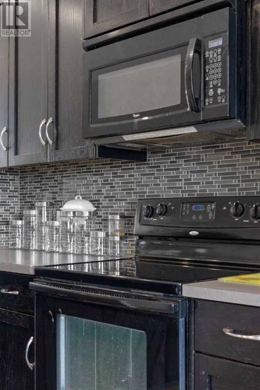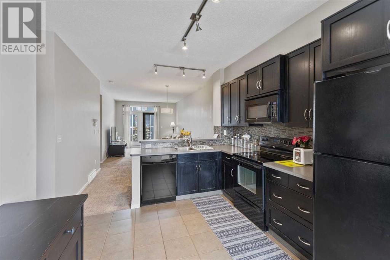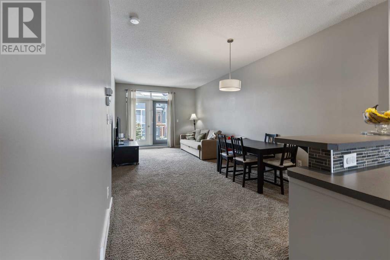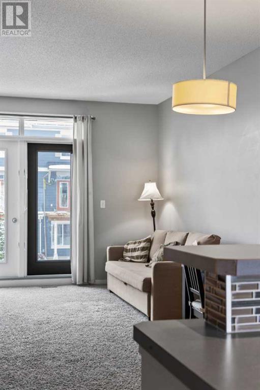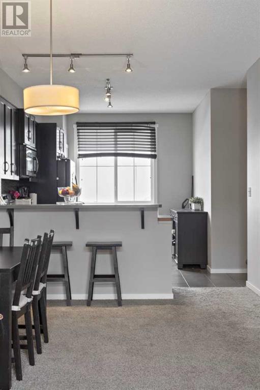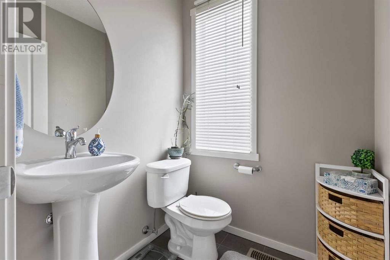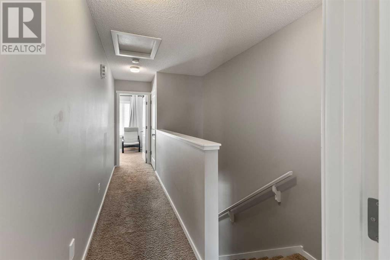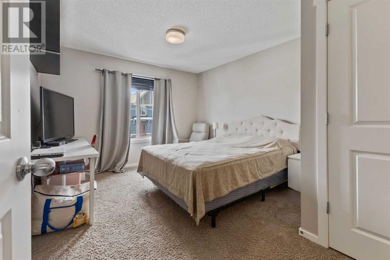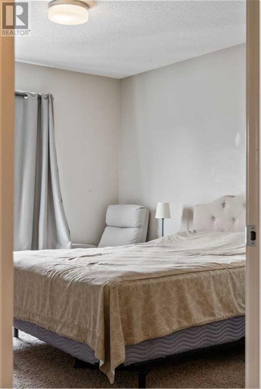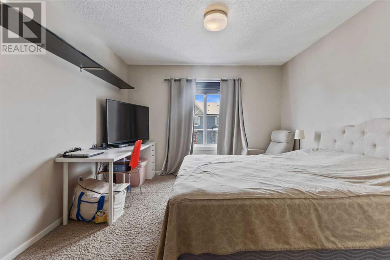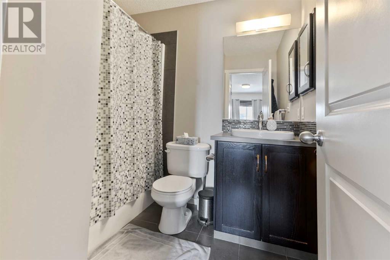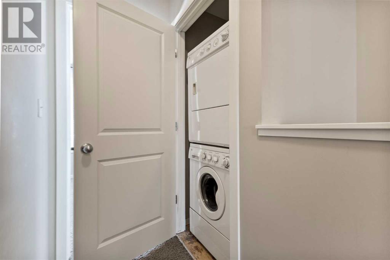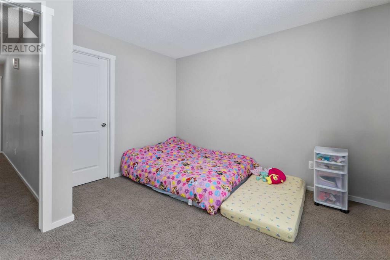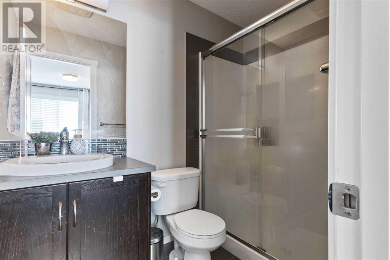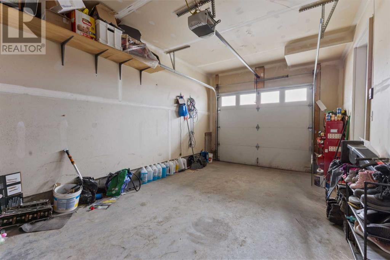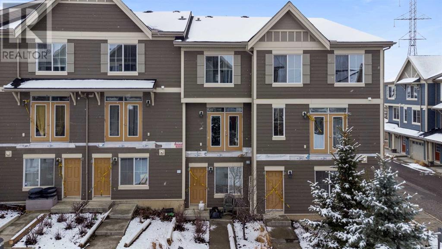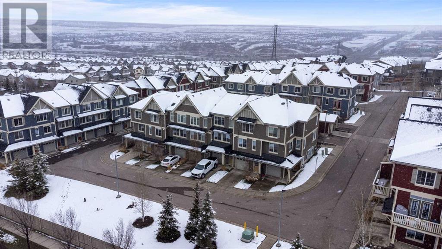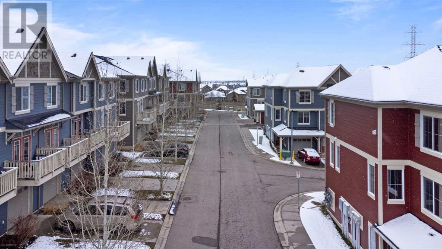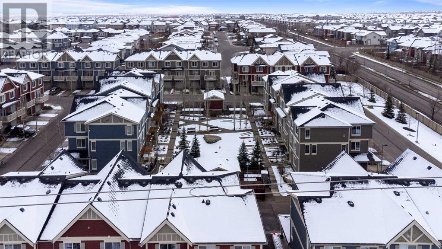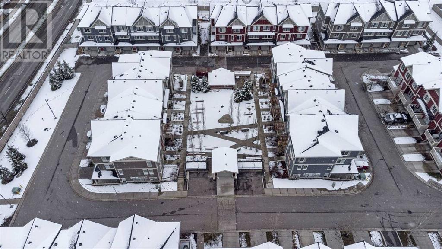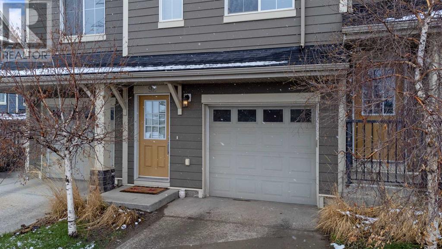92 Evansview Gardens Nw Calgary, Alberta T3P 0L2
$425,000Maintenance, Condominium Amenities, Common Area Maintenance, Insurance, Ground Maintenance, Property Management, Reserve Fund Contributions, Waste Removal, Water
$308 Monthly
Maintenance, Condominium Amenities, Common Area Maintenance, Insurance, Ground Maintenance, Property Management, Reserve Fund Contributions, Waste Removal, Water
$308 Monthly(OPEN HOUSE THIS WEEKEND: SATURDAY & SUNDAY 3:00-6:00 pm) Welcome to 92 Evansview Gardens NW - Located in the desirable neighbourhood of Evanston! Numerous schools, parks, pathways & all major amenities within walking distance! This 2 bed, 2.5 bath townhouse is affordable, functionally and well maintained. The long driveway and double (tandem) attached garage offer tons of parking and ample space for storage! As you enter from both the garage & front door you are welcomed by a large tiled entry. Lush carpets lead you upstairs to the bright & spacious living room which opens up your BRAND NEW (nearing completion) patio, as well as open concept kitchen/ dining area - featuring a LARGE bright window, sleek dark cabinets & black appliances + tons of space for cooking & entertaining! a 2 piece bathroom completes this level. Upstairs you'll find the laundry conveniently located in the hallway + 2 generous sized bedrooms, *BOTH FEATURING BEAUTIFUL ENSUITE BATHROOMS!* - Family orientated community! - GREAT first home or investment opportunity - YOU DON'T WANT TO MISS THIS ONE! (id:41914)
Property Details
| MLS® Number | A2128589 |
| Property Type | Single Family |
| Community Name | Evanston |
| Amenities Near By | Park, Playground |
| Parking Space Total | 3 |
| Plan | 1210677 |
Building
| Bathroom Total | 3 |
| Bedrooms Above Ground | 2 |
| Bedrooms Total | 2 |
| Appliances | Refrigerator, Dishwasher, Stove, Microwave Range Hood Combo, Window Coverings, Garage Door Opener, Washer/dryer Stack-up |
| Basement Type | None |
| Constructed Date | 2011 |
| Construction Material | Wood Frame |
| Construction Style Attachment | Attached |
| Cooling Type | None |
| Exterior Finish | Vinyl Siding |
| Flooring Type | Carpeted, Tile |
| Foundation Type | Poured Concrete |
| Half Bath Total | 1 |
| Heating Fuel | Natural Gas |
| Heating Type | Forced Air |
| Stories Total | 2 |
| Size Interior | 1305.69 Sqft |
| Total Finished Area | 1305.69 Sqft |
| Type | Row / Townhouse |
Parking
| Attached Garage | 2 |
| Tandem |
Land
| Acreage | No |
| Fence Type | Not Fenced |
| Land Amenities | Park, Playground |
| Landscape Features | Landscaped |
| Size Frontage | 4.94 M |
| Size Irregular | 100.00 |
| Size Total | 100 M2|0-4,050 Sqft |
| Size Total Text | 100 M2|0-4,050 Sqft |
| Zoning Description | M-g D44 |
Rooms
| Level | Type | Length | Width | Dimensions |
|---|---|---|---|---|
| Main Level | 2pc Bathroom | 5.08 Ft x 5.25 Ft | ||
| Main Level | Kitchen | 14.08 Ft x 11.75 Ft | ||
| Main Level | Dining Room | 9.33 Ft x 10.92 Ft | ||
| Main Level | Living Room | 15.75 Ft x 11.42 Ft | ||
| Upper Level | Bedroom | 11.67 Ft x 11.50 Ft | ||
| Upper Level | 3pc Bathroom | 5.00 Ft x 7.83 Ft | ||
| Upper Level | 4pc Bathroom | 6.08 Ft x 7.83 Ft | ||
| Upper Level | Primary Bedroom | 15.33 Ft x 11.42 Ft |
https://www.realtor.ca/real-estate/26840128/92-evansview-gardens-nw-calgary-evanston
Interested?
Contact us for more information
