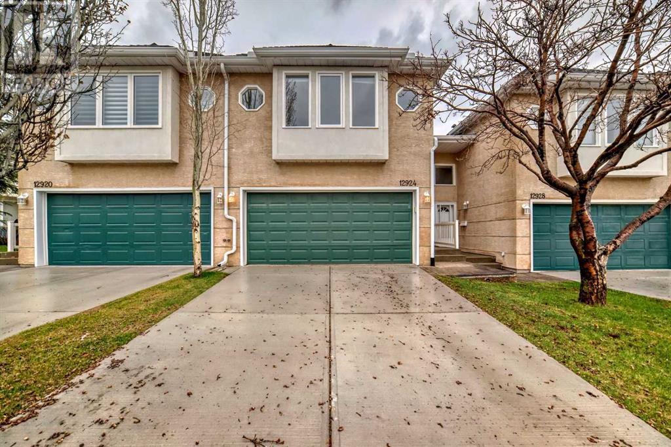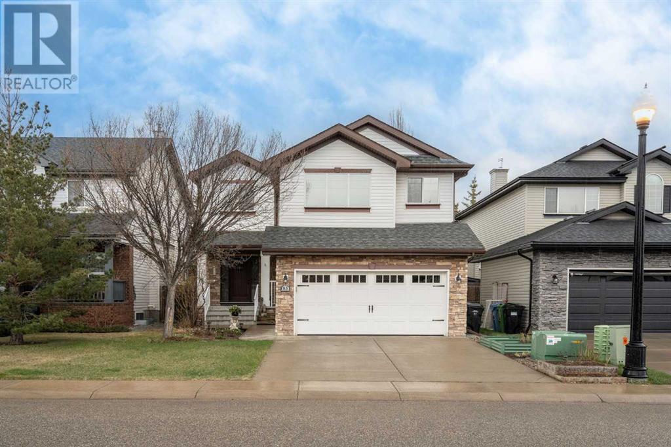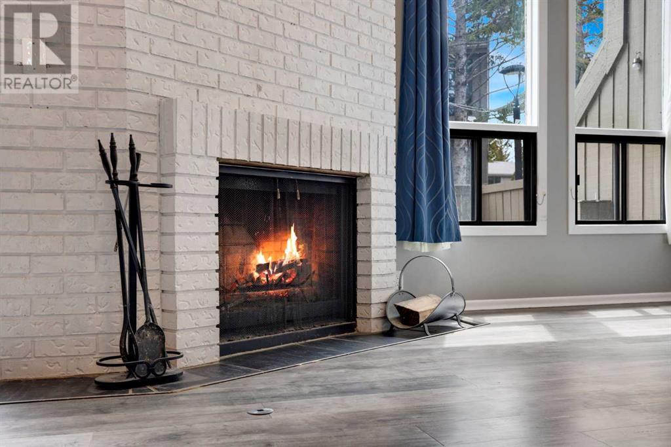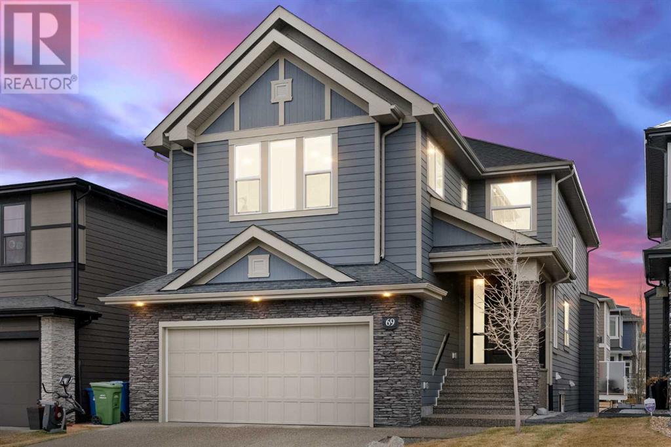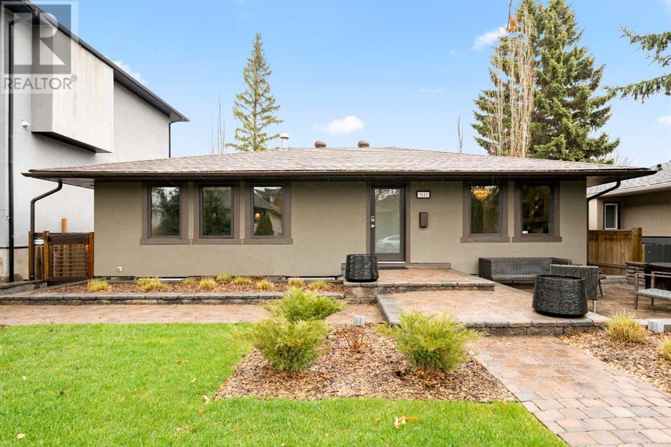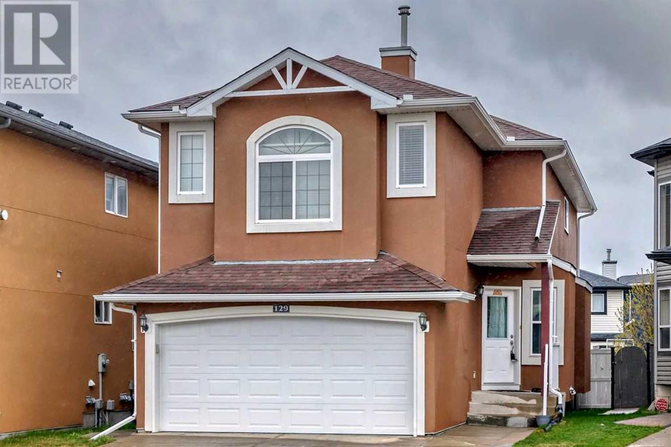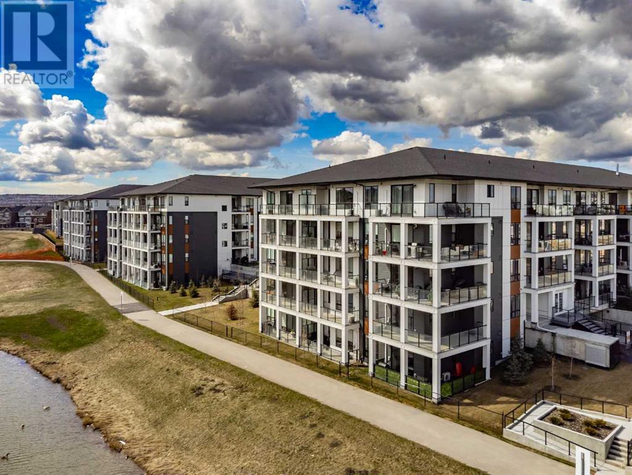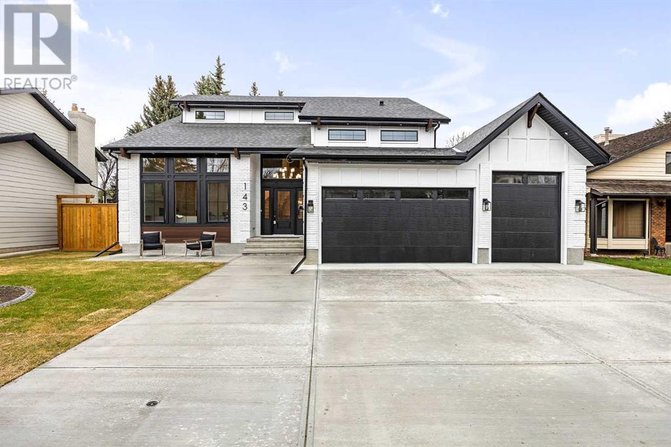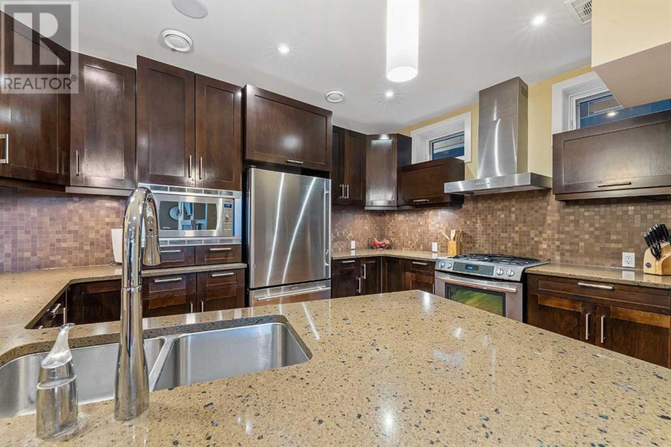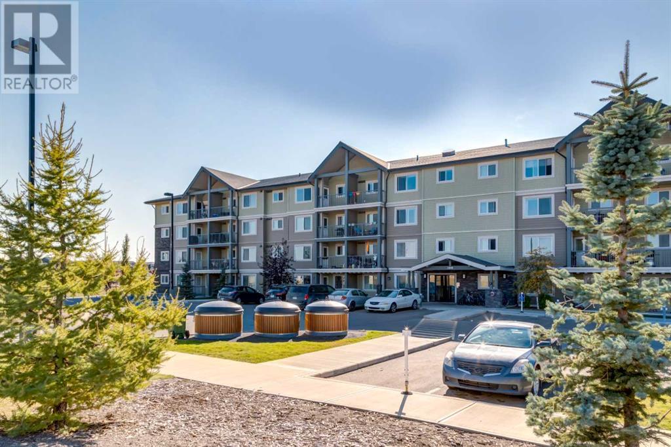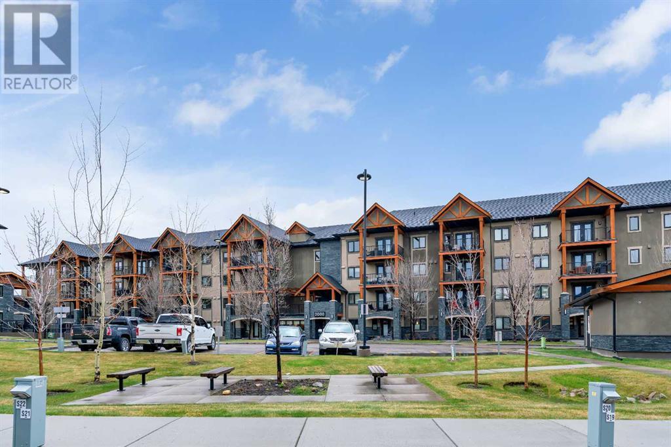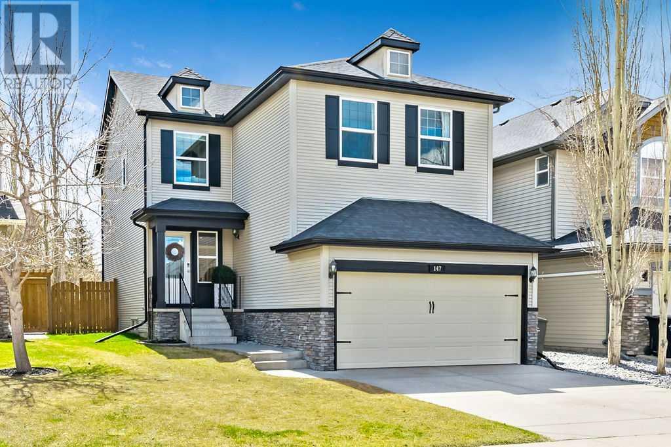12924 Elbow Drive Sw
Calgary, Alberta
Step into this exquisite townhouse nestled in the sought-after Fish Creek Villas community, where pride of ownership shines in every corner. Spanning over 1850 square feet, this meticulously maintained home boasts 2 bedrooms, 2.5 bathrooms, and a double attached garage, offering both space and convenience, all with low condo fees! As you enter, you're greeted by a spacious living area with high vaulted ceilings and large east-facing windows, flooding the space with natural light and offering serene view of the beautifully landscaped yard. The formal dining area provides an elegant setting for gatherings and meals. The heart of the home, the kitchen, has been thoughtfully updated with new cabinets, quartz countertops, under cabinet lighting, and a garburator. Storage abounds with a fantastic built-in pantry and additional cabinets, ensuring ample space for all your culinary needs. Upstairs, discover a charming loft/bonus room overlooking the main living area, creating an open and airy ambiance. The upper level also hosts the main bathroom, complete with a washer and dryer for added convenience, along with two generously sized bedrooms. The primary bedroom is a retreat in itself, boasting a palatial layout, a walk-in closet, and a luxurious 5-piece ensuite. Throughout the home, enjoy the plush luxury of 70-ounce Stain Master nylon carpeting, providing both comfort and style underfoot. Outside, bask in the sunshine on the durable composite deck, perfect for relaxing or entertaining guests. For outdoor enthusiasts, the proximity to Fish Creek Park offers endless opportunities for exploration and recreation, while the nearby Canyon Meadows Aquatic & Fitness Centre caters to active lifestyles. With schools, parks, South Centre Mall, and major roads such as Canyon Meadows Drive, Macleod Trail, and Anderson close at hand, convenience is at your doorstep. Don't miss the chance to make this stunning townhouse your own! Schedule a showing with your preferred realtor today an d experience the epitome of comfort, convenience, and style in Fish Creek Villas. (id:41914)
133 Wentworth Way Sw
Calgary, Alberta
Welcome to your dream home nestled in the family-friendly community of West Springs! This captivating two-storey residence offers an array of features to suit every lifestyle. Upon entering, you're greeted by a welcoming vaulted foyer featuring a built-in bench and spacious closet. The formal dining room is the perfect space for entertaining, or could be repurposed as a den or home office. The main floor features an expansive open-concept living space. The living room is adorned with large windows, allowing natural light to cascade in, highlighting the vaulted ceilings and skylights, creating an inviting ambiance for relaxation and gatherings. The double-sided gas fireplace can be enjoyed from both the living room and breakfast nook. The heart of the home, the kitchen, boasts modern updates including a sleek island and exquisite granite countertops, complemented by a stylish tile backsplash, stainless steel appliances and a convenient walk-through pantry, making meal preparation a delight. The mudroom with laundry hookups is a game-changer for keeping your home organized and functional. Retreat upstairs to the primary suite, complete with a luxurious 5-piece en suite and a walk-in closet, providing the perfect sanctuary to unwind after a long day. Two additional bedrooms upstairs offer ample space for family or guests, while a massive bonus room with vaulted ceilings provides endless possibilities for entertainment and recreation. The fully finished basement adds versatility with an additional bedroom, 4-piece bathroom, storage and laundry space ideal for accommodating extended family, or creating a private retreat for guests. Embrace the convenience of a carpet-free home, ensuring easy maintenance and allergen control. With air conditioning to keep you cool during the warmer months this home is a dream come true. Step outside to your private oasis, backing onto a serene treed area and park, offering privacy and tranquility. Enjoy the luxury of no rear neighbours, a peaceful backdrop for outdoor gatherings or simply relaxing on the deck. The mature yard is graced with many perennials and a brick patio for extended outdoor living. Additional features to this home include a new roof (2017), Humidifier (2017), West Windows and Skylights have e-glazing, Insulated Garage is ready to be painted. Within close proximity to fantastic amenities including Canada Olympic Park, Westside Recreation Center, walking and biking paths, shopping area and both private and public schools. Don't miss the opportunity to make this your forever home! (id:41914)
6, 10401 19 Street Sw
Calgary, Alberta
Step into the Timeless Elegance of Midcentury Modern Marvel! Hold onto your hats, folks, because we're about to transport you to a realm where sophistication meets nostalgia! Welcome to your dream home, a midcentury modern masterpiece nestled in the heart of southwest Calgary. Prepare to be swept off your feet as you step through the doors of this architectural gem!With its sleek lines, clean aesthetic, and retro charm, this home is not just a place to live—it's a lifestyle statement! Picture-perfect open staircase? Check! Renovated kitchens and bathrooms that seamlessly blend modern luxury with classic appeal? Double-check! And those vaulted ceilings? They're practically begging for your inner design enthusiast to come out and play!But wait, there's more! As you soak in the sun on your south-facing back deck,sipping your morning coffee on a sun-drenched patio, birds chirping a symphony just for you. Or perhaps you're hosting a dazzling dinner party in your spacious, gourmet kitchen, the envy of all your friends! And with schools, transit, shopping, hospitals, and nature's But wait, there's more! As you soak in the sun on your south-facing back deck, And with schools, transit, shopping, hospitals, and nature'splaygrounds like the Glenmore Reservoir and Weasel Head just a stone's throw away, adventure awaits at every turn! Or Picture yourself lounging in your cozy living room, fireplace crackling with warmth as you unwind after a long day. Step inside, and prepare to be dazzled by the grandeur of the open staircase, leading you on a journey through this architectural marvel. With renovated kitchens and bathrooms and vaulted ceilings that reach for the sky.And let's talk perks! We're talking dog-friendly vibes, so your furry best friend can wag their tail in delight. Plus, we're just a hop, skip, and a jump away from everything your heart desires—schools, transit, shopping galore, hospitals for peace of mind. Off-leash parks? You betcha! With three bedrooms and t hree baths, there's room for the whole family to spread out and live their best life. The oversized primary bedroom is a sanctuary unto itself, complete with a walk-in closet and ensuite fit for royalty. Built around a cozy wood-burning fireplace, this home exudes warmth and charm, offering the best location in the unit with a backyard oasis backing onto lush green space. And let's not forget about the neighborhood vibe! Picture yourself strolling to nearby cafes and pubs, soaking in the local culture, and making memories that last a lifetime. This dream home is not just a fantasy—it's your reality waiting to unfold! Don't let this opportunity slip through your fingers! Call your favourite agent today and let's make your homeownership dreams a reality in this sanctuary (id:41914)
69 West Grove Point Sw
Calgary, Alberta
ALMOST 2900 SQFT, FENCED BACK YARD, WALK OUT BASEMENT, OVERSIZED DOUBLE GARAGE, PATIO, COVERED DECK - 3 BEDRROMS, 3 BATHROOMS - Beautiful and elegantly designed home in the highly desirable area of WEST SPRINGS with 9 FT CEILINGS ON ALL LEVELS - Stepping into this home you are immediately greeted with a large foyer that opens into your main living space and connects to bathroom, pantry and mudroom. The OVERSIZED ATTACHED DOUBLE CAR GARAGE, leads into your mud room and pantry which adds convenience to this home. On this level, the main living space is majestic with a large kitchen, living and dining room. The ceilings in the living room are OPEN TO ABOVE with LARGE WINDOWS that bring in incredible amounts of natural light. A STONE FACED FIREPLACE is a focal point and warms this space. On this level, you have access to your PATIO that overlooks your BACK YARD. Your upper level is complete with 3 bedrooms, 2 bathrooms, laundry and a large family room. One bedroom is a primary suite that has a walk in closet, 5pc ensuite with DUAL VANITY and SOAK TUB, with LAUNDRY ROOM ACCESS. This suite is elegant and convenient. Your WALK OUT BASEMENT leads to a COVERED DECK and FENCED BACK YARD with a well kept LAWN. This home is in a solid location with all community amenities in close proximity. (id:41914)
3112 Kilkenny Road Sw
Calgary, Alberta
Welcome to this meticulously and thoughtfully updated bungalow. Nestled on a quiet inner city street in sought-after Killarney. Spacious Layout, with four large bedrooms, including a walk-out basement addition provides room for teenagers to have their own retreat or for downsizers to enjoy single-level living without the compromise of space. This bungalow has been throughly updated to the studs with new electrical , plumbing and insulation. Upgrades include Hardwood floors, contemporary fixtures, and spa-like bathrooms with indoor heat. Move right in and start enjoying the comforts of modern living. The heart of the home is the gourmet kitchen with the indoor ourdoor with high-end stainless steel appliances, granite countertops, with in floor heated open concept. Whether you’re hosting family dinners or preparing a quick meal, this kitchen has you covered. Car enthusiasts and families with multiple drivers will appreciate the heated three-car garage with plenty of space for vehicles, storage, and hobbies. Step onto the deck and take in the outdoor Oasis, with covered deck perfect for summer entertaining, barbecues, or simply relaxing with a book. This Killarney listing offers quiet tree-lined streets, close to parks, schools, and nearby amenities. Plus, easy access to downtown Calgary, Don’t miss out on this gem! Must be seen to be appreciated, schedule a private showing before it's too late. (id:41914)
129 Tarawood Close Ne
Calgary, Alberta
Welcome to this immaculately presented 2-storey home, offering spacious and comfortable living for a growing family. This exquisite property features 4 generously sized bedrooms, plus a versatile loft area on the upper level, ideal for a home office or play area. The master suite is a true retreat, complete with a 4-piece ensuite bathroom, a walk-in closet, and a luxurious jetted tub for ultimate relaxation.Each child's bedroom has been thoughtfully designed with built-in study desks for 2 of the rooms, perfect for homework and creative projects. The spacious open main floor plan welcomes you in a foyer/living room area that leads to a spacious full dining area which is attached to a good sized family room, warmed by a cozy gas fireplace, provides a lovely space for relaxation and family gatherings. The main floor is completed by a nook area next to the kitchen. The mud room boosts the main floor laundry joined with the half washroom. Throughout, you'll find a beautiful blend of hardwood floors and ceramic tiles that add elegance and durability to the home.Discover the epitome of refined living in this exquisite one-bedroom legal basement suite, a true gem designed with an eye for style and comfort. This suite radiates elegance, featuring sophisticated finishes and a thoughtful layout that maximizes both space and natural light. The living area is spacious and inviting, perfect for relaxation or entertaining guests. Situated in a friendly community close to all amenities, this home is not only easy to show but also shines with excellence and is ready to welcome its new owners. (id:41914)
4013, 15 Sage Meadows Landing Nw
Calgary, Alberta
Discover an exceptional opportunity to claim ownership of a stunning CORNER UNIT apartment nestled within the vibrant community of Sage Hill. This residence boasts over 1000 sq/ft of meticulously crafted living space, featuring lofty 10-FOOT ceilings and an array of premium upgrades. Enter through a welcoming foyer adorned with exquisite vinyl plank flooring, enhanced by upgraded lighting fixtures and contemporary colors. The seamless flow leads you into a spacious living area where the kitchen, dining, and entertainment spaces seamlessly connect, ideal for hosting gatherings with loved ones. The kitchen is a culinary enthusiast's dream, appointed with sleek white shaker cabinets, complemented by a stylish tile backsplash, QUARTZ countertops, and stainless-steel appliances. Ample storage is provided by a generous pantry and expansive island, perfect for meal preparation. The living room is bathed in natural light by sliding doors that open onto an expansive outdoor patio, creating a seamless indoor-outdoor living experience. Situated in a PRIME LOCATION, this property backs onto lush greenspace with breathtaking views of the natural ravine. Imagine waking up to the tranquil sounds of nature and sipping your morning coffee on the massive patio, complete with a convenient gas line for effortless outdoor entertaining. Designed for optimal privacy, the bedrooms are strategically positioned on opposite ends of the property. The primary bedroom offers a retreat-like ambiance, featuring a spacious walk-through closet and an ensuite bath adorned with a double vanity and a stand-up shower. Bid farewell to parking concerns with the inclusion of not one, but 2 UNDERGROUND TITLED PARKING spaces. Ample storage ensures a clutter-free living environment, accommodating all your belongings with ease. This home also boasts a convenient perk: it shares a level with the parkade, eliminating the need for stairs or elevators. Additionally, its ground-floor location grants private access via a spacious patio. Experience the pinnacle of modern living seamlessly intertwined with the serenity of nature in the esteemed Sage Hill community. Don't let this rare opportunity pass you by. (id:41914)
143 Canterville Road Sw
Calgary, Alberta
Welcome to this meticulously renovated home that boasts an array of luxurious features to indulge every sense. Over half a million dollars was spent on transforming this masterpiece. As you step inside, the home unfolds into a haven of comfort and style. The elegant oak hardwood flooring guides you through the impeccably designed living room, family room and office on the main floor to the gourmet kitchen showcasing oak cabinetry, leathered nero orion granite countertops and a massive butler pantry. The adjacent dining area opens to a deck, offering a serene retreat for entertaining or relaxation. As you ascend the spiral staircase nestled in the heart of the home, indulge in the tranquil sanctuary of the upper floor featuring 4 bedrooms and 2 bathrooms. Retreat in the massive primary bedroom with 5 piece ensuite, steam shower and a Toto bidet toilet. The lower level features an entertaining area, bedroom, wet bar, wine room, gym and sauna. Additional features include a central vacuum system, custom-built closets throughout, and speakers installed for entertainment. With complete plumbing, electrical, and gas systems redone, as well as new windows and hardi board exterior, this home offers peace of mind and modern convenience. Efficiency meets comfort with two new furnaces, a new water-on-demand tank, rough-in AC and heating in the garage. The home is also equipped with a central irrigation system for effortless lawn care. Whether hosting gatherings or enjoying quiet moments of solitude, this home epitomizes luxury living at its finest with a beautifully landscaped backyard and triple car tandem garage. (id:41914)
2, 1540 34 Avenue Sw
Calgary, Alberta
Welcome to South Calgary, where the spring season breathes new life into this vibrant community! Embrace the charm of this elegant 1289 sq/ft townhouse, perfectly suited for both savvy investors seeking an Air BnB gem and individuals in search of their dream home. Step into a harmonious open-concept living area, kitchen, and dining room, basking in an abundance of natural light streaming through a south-facing window. The kitchen showcases exquisite granite countertops, top-of-the-line stainless steel appliances, and ample storage space within its well-appointed cupboards.Indulge in the serenity of your south-facing private deck, seamlessly connected to the living room, providing an ideal spot to relax and savor outdoor culinary delights. Convenience takes center stage with the inclusion of a thoughtfully placed half bath on this level. Ascend to the upper floor, where luxury awaits in the form of two opulent bedrooms, each boasting its own ensuite for an elevated living experience.The single-stall garage (second from right when entering through man-door), although not completely secluded, provides you with the convenience of private parking space without the encumbrance of shared access. The location is simply unbeatable, situated a mere three blocks south of the magnificent River Park, which not only offers an off-leash area but also treats you to awe-inspiring downtown city views and the breathtaking vistas of the Elbow River Valley. Additionally, the trendy shops, cozy cafes, and delectable restaurants of Marda Loop are a mere four blocks away, promising to fulfill your every desire for an urban lifestyle.When the allure of downtown Calgary beckons, a short ten-minute drive will transport you to the vibrant heart of the city. Seize this extraordinary opportunity without delay - reach out to your trusted Realtor today to secure your private viewing appointment. Don't let this captivating abode slip through your fingers! The living, kitchen and dining area are below grade. The total developed living area is 1289 square feet. Condo fees are paid quarterly. (id:41914)
4115, 181 Skyview Ranch Manor Ne
Calgary, Alberta
This one will not last! Ground floor condo with 2 PARKING STALLS!!!. This condo shows beautifully and offers thoughtful upgrades such as quartz counters, stainless-steel appliances and vinyl plank flooring. An open layout featuring 2 bedrooms and 1 full bath as well as in-suite laundry. McCall Landing is an energy efficient building, which also features a fitness centre, recreation room, dog run, garden and bike storage area. Enjoy the strong sense of Community that McCall Landing has to offer! Close to transit, schools, shopping and all amenities. Make Skyview Ranch home today! Listing photos are from a different yet similar unit. (id:41914)
2208, 402 Kincora Glen Road Nw
Calgary, Alberta
Welcome to your new home in the serene community of Kincora! Step into this inviting 1 bedroom, 1 bathroom condo with a unique layout designed for modern living. As you enter, you'll immediately notice the spacious open-concept living and kitchen area, perfect for entertaining guests or simply relaxing after a long day. The primary bedroom boasts a thoughtful design with a convenient walk-through closet leading to the 4-piece bathroom, complete with a second entrance for easy access from the main area. Double doors open from the bedroom to reveal a charming office nook, providing the ideal space for working from home or pursuing your hobbies. This unit also features in-suite laundry for added convenience, as well as plenty of storage options to help keep your space organized and clutter-free. Step outside onto the large covered deck, where you can enjoy your morning coffee or unwind in the evening while taking in the peaceful surroundings. Parking will never be an issue with the included titled parking spot, providing you with added security and peace of mind. Plus, with low condo fees, you can enjoy the benefits of maintenance-free living without breaking the bank.Located in the heart of Kincora, this condo offers the perfect blend of urban convenience and natural beauty. Surrounded by lush greenery and scenic views, you'll feel a world away from the hustle and bustle of the city while still being just minutes from all amenities. Whether you're taking a leisurely stroll through the nearby parks or exploring the local shops and restaurants, you'll love calling this community home. (id:41914)
147 Cougarstone Gardens Sw
Calgary, Alberta
**Open house May 11 1:00-4:00pm**Welcome to 147 Cougarstone Gardens! Located and tucked away in a very quiet & close knit Cul de Sac in the sought after community of Cougar Ridge the Pride of Ownership is evident in this Immaculate Family Home. This home has everything a growing family will want and need to have many very happy years. This solidly built home boast gleaming hardwood floors, an abundance of natural light and very tastefully decorated. The main floor offers an open concept living with a large entrance, a convenient office nook, a good sized living room & dining room with a large patio door to the backyard deck for easy BBQing and enjoying a summers evening. The beautifully clean kitchen inclusive of granite countertops stainless steel appliances lots of cupboard and cabinet space offer a large walk through pantry through to the main floor laundry area, powder room and easy access to the double attached garage to bring in your groceries. Upstairs you will be greeted with a family friendly bonus room equip with an elegant gas fireplace which is the perfect place to hang out to watch a family movie. 2 good sized bedrooms one with a cozy nook- perfect for a bed or play area or home office. The primary bedroom offers views of the backyard, large walk in closet, ensuite with a shower. Newer carpet completes this upstair level giving a peaceful and clean environment. The basement is developed offering a large rec room, 4th bedroom and bathroom. This is the perfect place for guests and teenagers and to have an additional hang out space for the whole family. The south facing backyard is landscaped with plenty of trees and a large deck. Lots of room for a garden and the kids to play not to mention entertaining friends and family. Top this off with a very easy commute via the new Ring Road, Bow trail and 85th St. Quick access to all shopping and amenities, transit, COP, playgrounds, parks and pathways. This is a great home but also a great investment that you w ill be glad you have made. Call your Realtor today to book your showing. (id:41914)
