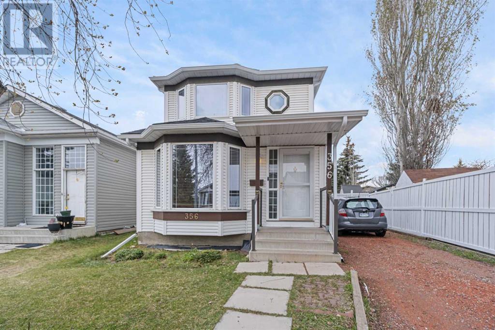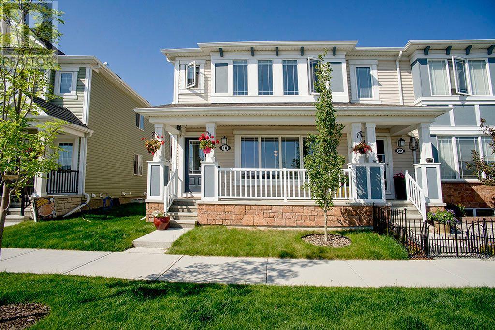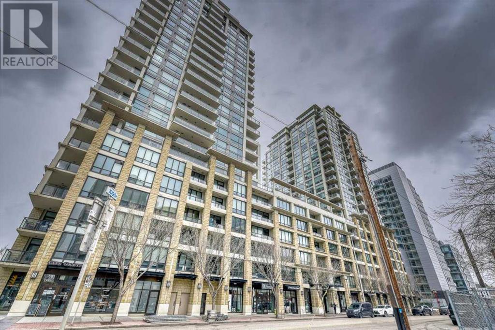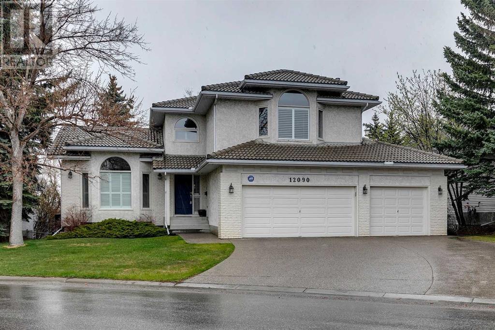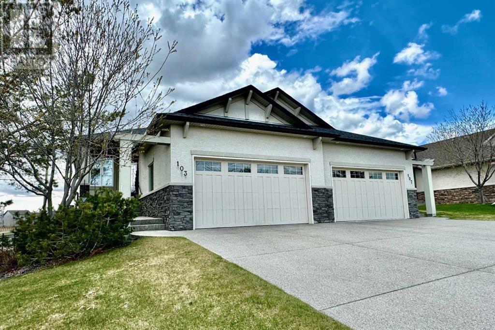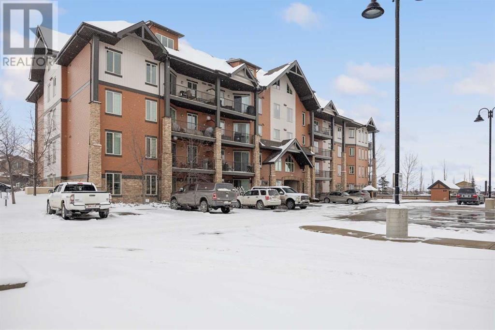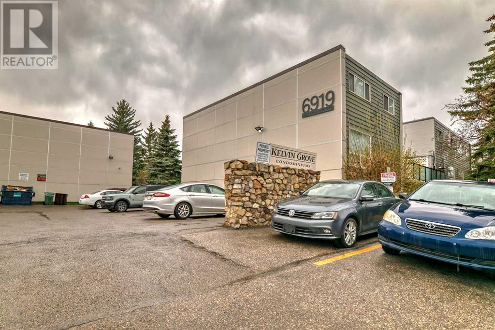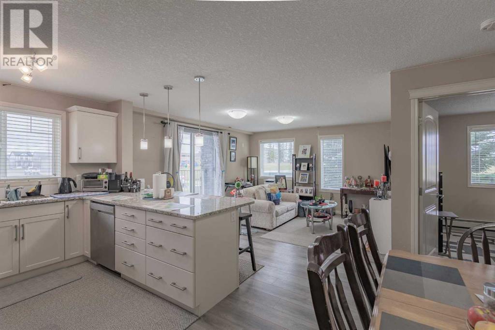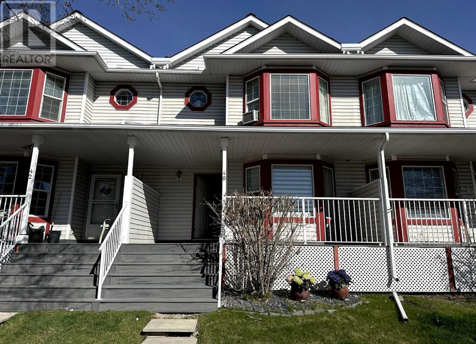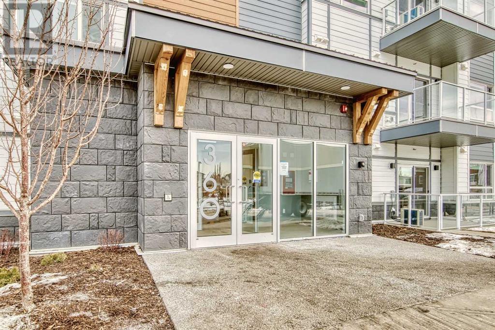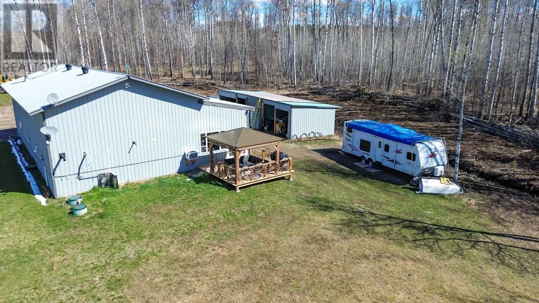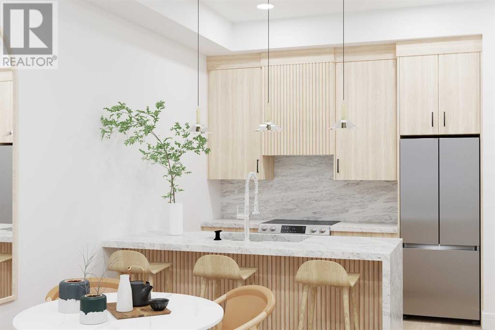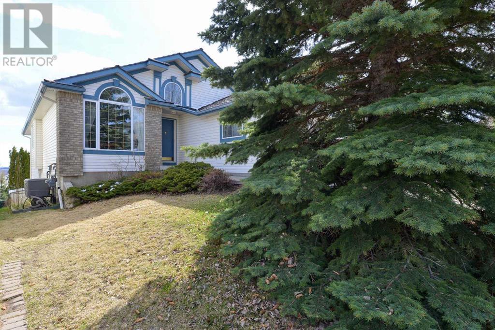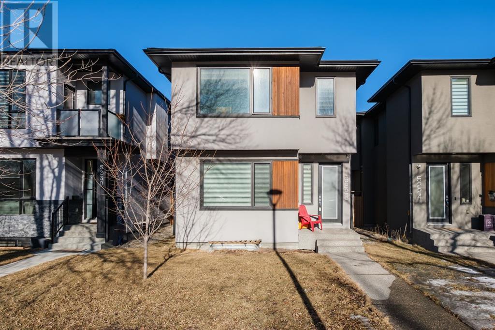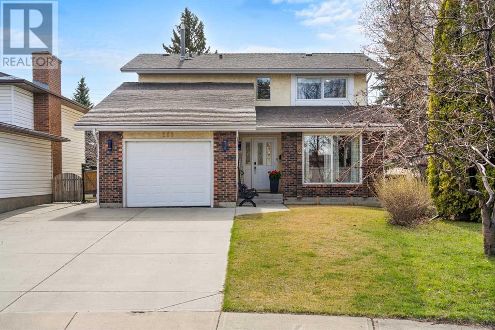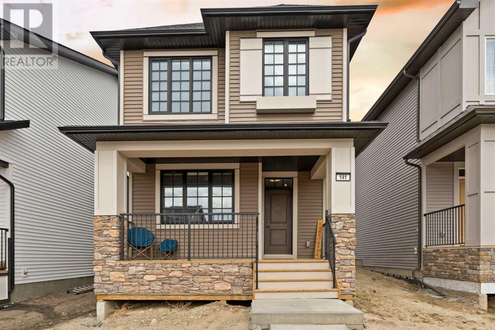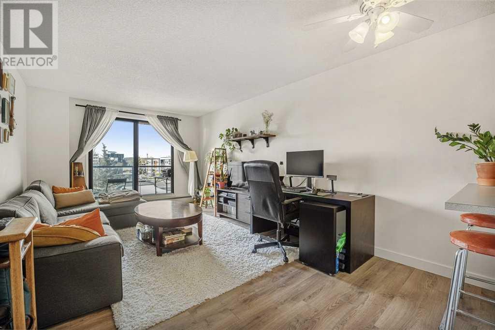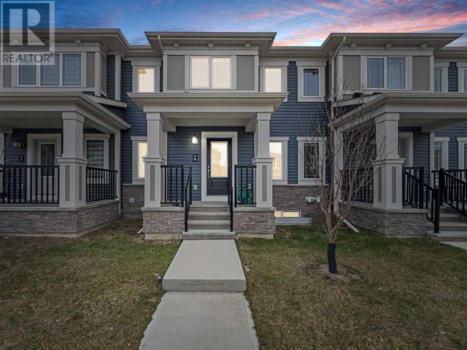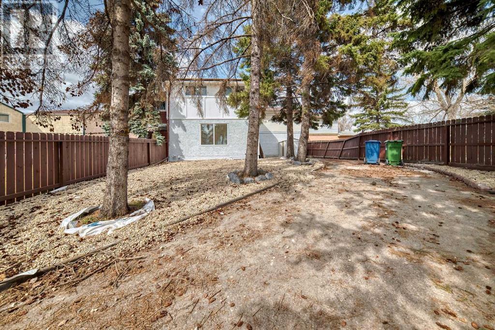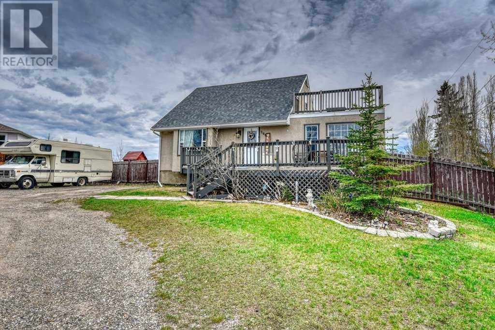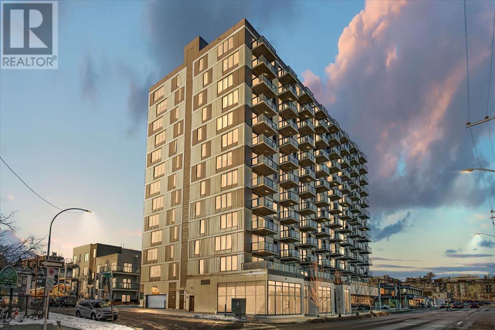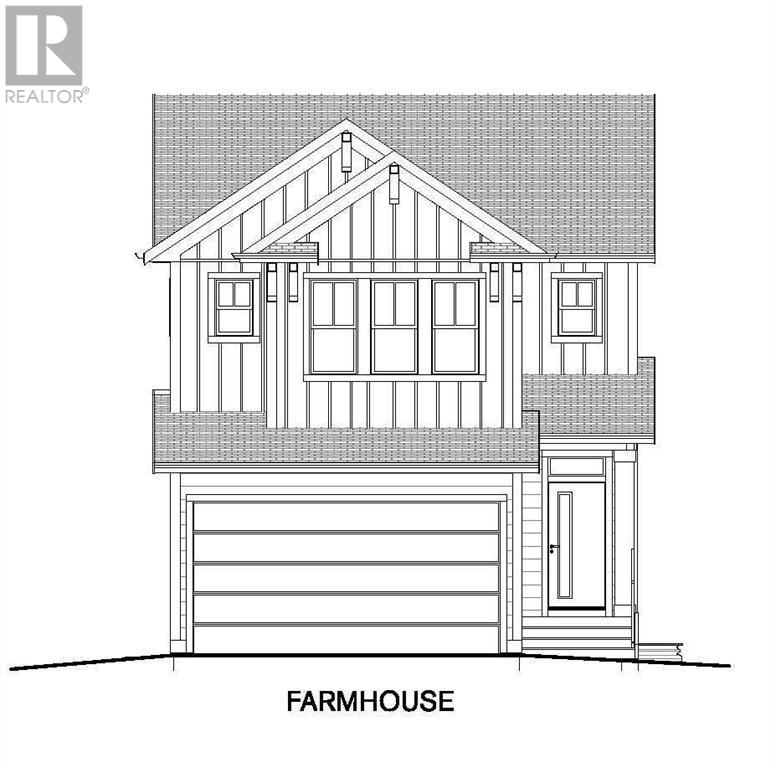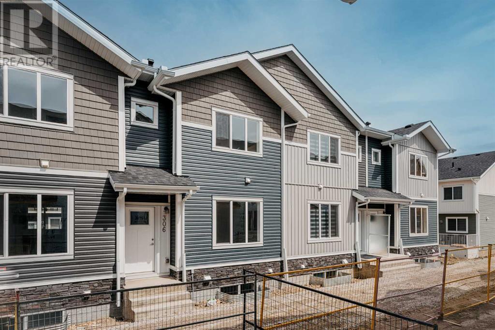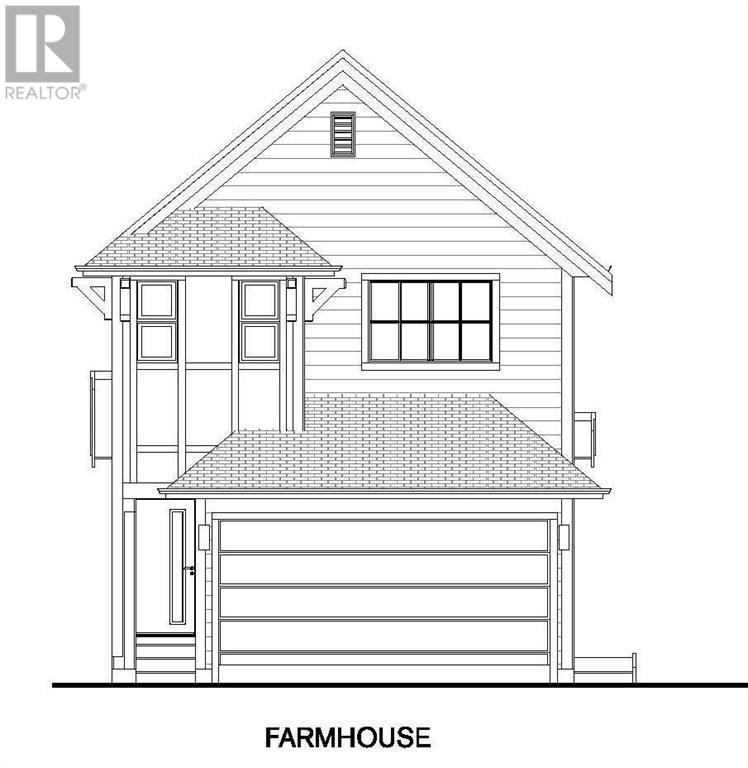356 River Rock Circle Se
Calgary, Alberta
WELCOME to this well maintained property in the quiet Riverbend community; 4 BEDROOMS (3+1 ); backing onto a green space & has walking paths that goes all the way to Carburn Park . As you step inside , you're greeted by the sense of warmth and inviting ambiance that flows throughout; Main floor features GLEAMING HARDWOOD FLOORING ,FRESHLY PAINTED WALLS ; BRIGHT LIVING ROOM ,KITCHEN has NUMEROUS CUPBOARDS AND SPACIOUS COUNTERTOPS ; a family room with Fireplace has CATHEDRAL CEILING with TONS OF NATURAL LIGHT ; main floor LAUNDRY comes with NUMEROUS CABINETS - it has access to a DECK w/ NATURAL GAS HOOK UP BBQ, BACKYARD IS REALLY HUGE w/ 3 STORAGE SHEDS rarely seen in a home of this size ; Property has off street parking on the side drive , gravel parking pad provides more room for vehicles ( 3 cars) leading to a future double detached garage ; A GREAT SIZE MASTER BEDROOM , 2 OTHER BEDROOMS and 4 pc BATHROOM complete the Upper level ; The basement offers a RECREATION ROOM /OFFICE , 1 HUGE BEDROOM , 3pc BATHROOM , UTILITY ROOM and AMPLE STORAGE/lot of shelvings . Upgrades includes ASPHALT SHINGLES (2024) , VINYL SIDINGS ( 2024) , ALL STAINLESS/ BLACK APPLIANCES ARE NEWER; LOCATION: Riverbend is considered INNER CITY LIVING – as it a 20 mins drive from DOWNTOWN CALGARY and minutes away from ALL MAIN ROADWAYS – Glenmore Trail, Deerfoot & the RING ROAD. Close to Community Schools, Playgrounds, Bike Paths by the River, Shopping, Quarry Park , and YMCA , and you’ll benefit from the future Green line LRT station in the community. Call you favourite Realtor to VIEW TODAY ! (id:41914)
18 Windford Drive Sw
Airdrie, Alberta
Welcome to your dream home in the vibrant Airdrie community of Windsong! Embrace the family-oriented ambiance of this community, with a park and playground just across the street offering unobstructed views and endless outdoor enjoyment. Windsong lies on the city's edge, granting convenient access in and out while being surrounded by various amenities.Featuring just under 1400 ft.² of living space, this END unit townhouse showcases a comfortable layout with two bedrooms, 2.5 bathrooms, and a bonus room upstairs. The kitchen includes stainless steel appliances, ample cabinet space, and a convenient breakfast bar for dining. On the upper level, both bedrooms feature a generous layout complemented by a full four-piece bathroom and a three-piece master en suite. Outside, the outdoor space comprise of a rooftop patio adjacent to the bonus room on the second level and a covered porch on the main floor. Access to the double attached garage is conveniently provided through the paved alleyway situated at the rear of the property. Book your viewing today! (id:41914)
1526, 222 Riverfront Avenue Sw
Calgary, Alberta
Welcome to the epitome of sophisticated urban living in the Waterfront Condos, located in the heart of Calgary's vibrant downtown just steps away from the Bow River, Chinatown, C-Train and more. This exquisite 1 bedroom + den property offers a unique blend of modern elegance, unparalleled convenience, and breathtaking views of the Bow River and Calgary's skyline. Stepping into this unit you are greeted with an open concept floor plan and modern finishings throughout. The kitchen offers integrated appliances, stone counters, a gas range and an inviting breakfast bar. The spacious living area offers a functional design that is flooded with natural light from the south facing floor to ceiling windows with a balcony that runs the entire length of the condo. Off of your living area you will find a perfectly sized den for a home office nestled next to your gas fireplace. The bedroom oasis will lead you to your walkthrough closet with ample storage completed with an ensuite bathroom. Completing this unit is 1 underground parking stall and large storage locker (5'x10'). This building is Air BnB/Short Term Rental friendly for the savvy investor! The Waterfront condos offer over 6,000 sq.ft of amenity space including a fitness center/yoga room, concierge service with security, fob accessed entry and elvators, outdoor garden courtyard, indoor whirlpool, sauna, movie theatre, private owners social lounge, visitor parking and car wash! Stepping outside the building you are just steps to the Bow River bike/running paths, C-Train and the Downtown Core. The perfect mixture of urban living while remaining connected to nature. (id:41914)
12090 Diamond View Se
Calgary, Alberta
OPEN HOUSE: Thurs May 9, 4:30-7pm…. HIDDEN GEM WALKOUT with TRIPLE GARAGE backing onto nature and pathways and river views and almost 4000 Sqft of living space...Step into this exceptional 6-bedroom, plus den, 4-bathroom home nestled in the coveted Diamond View community. Built in 1990 by its original owners, this bespoke custom home showcases meticulous craftsmanship and thoughtful design. As you enter, a grand foyer and staircase greet you, setting the tone for the elegance and comfort found throughout. The main floor boasts generously sized dining, living, and family rooms, perfect for both entertaining and everyday living. The kitchen and den offer functionality and style, while a convenient laundry room and a bathroom add to the main level's convenience. Master craftsman built-ins adorn the family room and primary bedroom, while bespoke plantation shutters add elegance to select areas. Upstairs, discover four bedrooms, including a LUXURIOUS PRIMARY SUITE featuring double walk-in closets, custom builtins, vaulted ceiling and a spa-like ensuite bath with a walk-in shower and jetted tub. An additional bathroom serves the remaining 3 oversized bedrooms. The LOWER LEVEL WALKOUT is a haven for relaxation and recreation, with ample storage, a bathroom, and a versatile rec room, all complemented by custom built-ins. Recent plush carpeting in the basement adds a fresh touch, enhancing the ambiance of the space. Additionally, it features two spacious bedrooms, perfect for accommodating guests or creating private retreats within the home. Outside, this home offers both an upper deck off the kitchen and a walk-out patio from downstairs. The OVERSIZED BACKYARD OASIS backs onto scenic paths, offering tranquility and privacy and is beautifully planned with sculptured gardens, trees and views that occasionally invite Bambi and friends to stop by. Access the Calgary bike path directly from your backyard, inviting outdoor adventures and leisurely strolls. Noteworthy features in clude two furnaces and air conditioners for optimal comfort, stunning kitchen and family room renovations completed in 2012, and quartz countertops in the kitchen, adding a touch of luxury to daily life. Hardwood floors grace both the main and upper levels, lending timeless appeal and elegance. The Uncrate Concrete Tile Roof, inspected in 2023, ensures durability and longevity, with two new skylights installed for added natural light, illuminating the home's interior with warmth and brightness. Additional highlights include a gas and wood-burning fireplace and a triple garage with mobility elevator lift for wheel chair access and custom-built storage solutions, catering to both practical needs and aesthetic preferences. With its unique features, meticulous upkeep, and prime location offering both convenience and serenity, this home presents a rare opportunity to experience luxury living in Diamond Cove.. (id:41914)
103 Tuscany Ravine Heights Nw
Calgary, Alberta
Step into the understated elegance of this well-appointed bungalow villa, situated in Tuscany, a perfect haven for those seeking a seamless blend of comfort and convenience. Ideal for empty-nesters or frequent travellers, this home offers the peace of mind of a 'lock-and-leave' lifestyle, with essentials like snow removal and lawn maintenance taken care of for you. Inside, the bright and open floor plan is accentuated by high ceilings and warm hardwood flooring, creating an inviting and comfortable ambiance. The main floor hosts a versatile front flex room, an ideal den for quiet contemplation or creative pursuits. The kitchen, a true focal point, marries style with functionality, boasting rich shaker-style cabinets, sleek granite countertops, and an array of stainless steel appliances, including a recent update of the fridge and dishwasher. A skylight bathes the kitchen in natural light, adding to the room's airy feel. Additionally, the kitchen is equipped with a rough-in for a gas stove, offering flexibility for those who prefer cooking with gas. The central island is a multifunctional feature, providing essential workspace and cleverly incorporating wine storage, making it a focal point for social gatherings as well as culinary endeavours. The adjacent dining nook, overlooking the green space, opens onto a cozy upper deck, a tranquil spot for quiet mornings or intimate evenings. The family room, with its vaulted ceiling and tasteful stone-faced fireplace, offers a comfortable and inviting setting, where large windows frame the beauty of the outdoors. The primary bedroom, complete with a walk-in closet and an ensuite featuring granite counters, an oval soaker tub, and a separate shower, offers a private spa-like retreat. Practicalities are also covered, with a convenient laundry area on the main floor leading to a double attached garage, providing ample space for vehicles and additional storage. Descend to the fully-finished walkout basement, a thoughtf ully designed space by the original builder. This area features a substantial family room, adaptable for a variety of leisure activities, and is equipped with a second gas fireplace, built-in TV storage, and an elegant wet bar. Two spacious bedrooms, each with walk-in closets, and the comfort of in-floor heating throughout, further enhance this level. The patio offers a peaceful setting to enjoy the adjoining green space, contributing to the home's overall allure. With its triple-pane windows, the villa ensures a tranquil and energy-efficient living environment. Positioned in a sought-after part of Tuscany, the property provides easy access to walking paths, local amenities, the Tuscany Club, and convenient transit connections. This villa is more than just a home; it's a harmonious blend of style, functionality, and the natural beauty of its surroundings, waiting to be cherished by its new owners. (id:41914)
3204, 15 Sunset Square
Cochrane, Alberta
**Open house Sat 12-2** Introducing a luminous 2 bed, 2 bath condo nestled in the heart of Sunset Ridge, Cochrane. With an inviting open concept design, this residence boasts an aura of cleanliness and pride in ownership. Equipped with in-suite laundry and gleaming stainless steel appliances, it harmoniously combines functionality with modern elegance. Discover unparalleled convenience with not just one, but two titled parking spots, including an underground space, ensuring hassle-free parking year-round. Plus, enjoy the added bonus of a dedicated storage space, providing ample room for all your belongings.Situated mere minutes from downtown Cochrane, this gem offers easy access to all amenities, while still maintaining a tranquil ambiance. Alternatively, indulge in the convenience of walking to the Sunset Ridge shops, where you'll find everything you need right at your fingertips. (id:41914)
114, 6919 Elbow Drive Sw
Calgary, Alberta
Welcome to this lovely home, lots of space in this two story corner unit that faces the courtyard, huge windows that allows plenty of natural light to beam in, two very large bedrooms, renovated bathroom, laundry in unit, kitchen with separate dining area that leads you to a private deck. Close to downtown, shopping, transit and so much more. Come have a look today. (id:41914)
3101, 115 Prestwick Villas Se
Calgary, Alberta
Welcome to your new home at Prestwick Place! Situated in a vibrant neighborhood, this 2 Bedroom + Den; 2-Bath corner-unit offers easy access to local shops, restaurants, and public transit. Built in 2012, the building maintenance is top notch with the Condo Board team ensuring common areas are in pristine condition, providing a clean and safe environment for all. Located on the main floor (no stairs or elevators needed), with two generously sized bedrooms, and a large den that can easily function as a third bedroom, home office, or cozy guest room, this unit has 2 full-bathrooms featuring contemporary finishes with ample storage and upgraded granite countertops. High-quality LVP flooring spans the entire open-concept living & dining area, with abundant natural light and a seamless flow that extends to the spacious kitchen. Upgraded granite countertops, custom walk-in closets, new stainless steel appliances (fridge and microwave in 2022), and modern spacious cabinetry add to the practical layout of the unit. This unit comes with a standalone underground parking space and an above-average-sized locker unit, and is located conveniently close to the McKenzie Town elementary school. This exceptional condo is a rare find with its spacious layout, versatile den, and attractive park view. Don't miss your opportunity to call this modern and inviting condo your home. Contact Us Today! (id:41914)
40 Martin Crossing Court Ne
Calgary, Alberta
Discover this stunning 2-story condo townhouse boasting 3 bedrooms and 1.5 bathrooms, nestled in a gated, private cul-de-sac where "Home" welcomes you with a spacious covered porch. Step inside to explore the modern, luminous interiors beginning with the living room, flowing seamlessly to a convenient 2-piece bathroom, a well-appointed kitchen, dining area, and family room, all on the main level. Enjoy the open-concept kitchen featuring a generous u-shaped layout, raised eating bar, and sleek stainless steel appliances, ideal for entertaining loved ones. Ascend the stairs, passing a chic 3-piece bathroom with a beautiful vanity and glass-enclosed shower, to discover three bright and generously sized bedrooms. Both the primary and secondary bedrooms boast walk-in closets for added convenience. Venture downstairs to the basement, where a versatile space awaits your personal touch, alongside laundry facilities, storage, and a utility room. Positioned facing a serene park, this property is conveniently located near schools and an LRT station. Plus, benefit from the ease of two assigned parking stalls right at your doorstep! (id:41914)
219, 360 Harvest Hills Way Ne
Calgary, Alberta
Discover modern living at its finest in this private and spacious condo nestled in the sought-after community of Harvest Hills. This move in ready 2nd floor unit promises both comfort and style high-end finishes throughout. Featuring 2 bedrooms, 2 bathrooms, and the convenience of underground parking, this condo is designed for modern living. The open floor plan boasts a sleek kitchen equipped with quartz countertops, stainless steel appliances, and abundant cabinet space, making meal prep a breeze. A central breakfast island adds both functionality and style to the space. The master bedroom offers an ensuite bathroom with dual sinks complete with a standing shower and a walk-in closet. The second bedroom is located conveniently adjacent to the shared bathroom, provides flexibility for guests or family members. Additional amenities include in-unit laundry for added convenience. Beyond the confines of your home, discover a vibrant community teeming with amenities, including a tennis court within the Home Owner's Association, as well as proximity to schools, parks, Coventry Hill shopping center, VIVO Rec Centre, grocery stores, restaurants, cafes, Home Depot, Superstore, Cineplex, TNT Supermarket, North Pointe bus terminal, and easy access to major highways such as Deerfoot and Stoney Trail. Plus, enjoy the convenience of being under 10 minutes away from the Calgary International Airport. Don't miss out on the opportunity to make this modern condo your new home sweet home. (id:41914)
14 Last Hill Road
Rocky Mountain House, Alberta
Welcome to your dream property just a stone's throw away from Rocky Mountain House! This stunning Shouse combines the best of both worlds - a cozy living space with all the modern amenities, and a spacious garage/workshop that can accommodate all your hobbies and projects.Step inside and be greeted by the warmth of the heated flooring throughout the entire property, including the sunroom with Murphy Bed that overlooks the picturesque backyard. The new H2O boiler system ensures you have a reliable and efficient source of hot water for your every need.Outside, you'll find enclosed outdoor pole sheds to store all your outdoor equipment and toys, as well as a sundeck gazebo where you can relax and unwind after a long day. The new addition features a cemented and heated remote roll-up door, making it easy to access and store your vehicles or equipment.With two bedrooms on 4 acres of land, there's plenty of room to roam and enjoy the great outdoors. Whether you're looking for a full-time residence or a weekend retreat, this property offers endless possibilities.Don't miss out on this unique opportunity to own a one-of-a-kind Shouse in a prime location. Schedule your private viewing today and start living the life you've always dreamed of! (id:41914)
309, 330 Dieppe Drive Sw
Calgary, Alberta
Welcome to you new home......Introducing The Nero by Rohit Homes, nestled in the picturesque Quesnay at Currie Barracks. This 2-bedroom, 2-bathroom condo is a sanctuary of luxury, complete with features that will elevate your lifestyle including the convenience of titled underground parking. The kitchen is a culinary masterpiece, with kitchen cabinets finished to the ceiling, featuring exquisite quartz countertops, a stylish quartz backsplash, and waterfall counters, complemented by stainless steel appliances. Further enhancing the space are a built-in chic hood-fan, custom light fixtures, sumptuous vinyl plank flooring, and installed blinds throughout. Standard A/C rough-in is an added bonus. Both bedrooms provide ample space, with the primary suite boasting dual sinks and a large walk-in shower & closet for added convenience. The second bedroom offers an abundance of closet space with a walk-through closet and a jack and jill door to the main bathroom. Furthermore, the large windows flood the interior with natural light, creating a welcoming atmosphere throughout. Ideally situated near Mount Royal University, Quesnay at Currie is just moments away from vibrant areas like Marda Loop and downtown. Here, you'll discover an array of exceptional dining options, shops, and amenities, including a nearby dog park, catering to a vibrant and fulfilling lifestyle. Take this opportunity to select one of Rohits three stunning Designer interiors. Through the collaboration with the renowned award-winning designer, Louis Duncan-He, Rohit brings you an unmatched level of luxury living. Prepare to be captivated by the magazine-worthy interiors, expertly curated to redefine modern living with three distinct themes: Neo Classical Revival, Ethereal Zen, and Haute Contemporary. Each theme offers its own unique blend of elegance, tranquility, and contemporary flair, ensuring that your home reflects your personal style and preferences. (id:41914)
2281 Sirocco Drive Sw
Calgary, Alberta
This property is the perfect opportunity to do a renovation and have your dream home. A charming walk out bungalow in a beautiful location with a spectacular 180 degree south and west facing view to the mountains. An open, bright and sunny floor plan with over 1546 sq ft on the main floor and an additional almost 1200 sq ft in the fully finished walk out basement. The main floor offers a welcoming foyer, a formal dining room, a functional kitchen with lots of cupboards and counter space as well as a large island, a living room with vaulted ceilings and three sided fireplace, a breakfast nook, an office/den/bedroom and a spacious primary bedroom with four piece ensuite and a large walk in closet. The walk out basement has two additional bedrooms, a huge family room with wet bar, a four piece bathroom and a storage room. There is a large deck for enjoying the views and the backyard is private. This air conditioned home is located in the very desirable community of Signal Hill, an easy commute to downtown and easy access west to the mountains. Call today to view this fantastic home! (id:41914)
5228 Bowness Road Nw
Calgary, Alberta
This contemporary two story has been incredibly maintained over the last 8 years. It has exceptional curb appeal and a sun filled front yard facing a greenspace, along with breathtaking views of Patterson Hill. Step inside and take in the expansive interior floorplan, with giant windows thoughtfully placed in each room and 9ft ceilings on every level. Upon entering you are greeted by a bright front dining area and introduced to the immaculate hardwood flooring that carries on throughout the main level. The chef's kitchen comes fully equipped with gorgeous white cabinetry, quartz countertops and tile backsplash that complement the stainless steel appliances. A 10ft long island with gas cooktop and overhead hood fan feature, along with a large corner pantry, are perfect additions that make this space ideal for hosting get-togethers. The adjacent living room includes a gas fireplace and big window overlooking the private backyard, and connects to the large mudroom that offers a quick access point to the double detached garage. A spacious powder room completes this level. Up the well-lit staircase is a giant bedroom with a 5 piece ensuite bath that boasts dual sinks, a rain shower and a jetted soaker tub for ultimate relaxation. The huge walk-in-closet is conveniently full of organizational built-ins. A dedicated laundry room with built-in upper shelving, second and third bedroom with respectively large closets, and another full bathroom with dual sinks finish off this level. Downstairs feels just as substantial and is home to the illegal basement suite. Here you will find another kitchen, large recreation room, full bathroom, bedroom, and separate laundry facilities in the utility room. The entire lower level has also been roughed in for in-floor heating. This inner city gem is situated directly across from the highly popular Shouldice Park, which includes an aquatic centre, batting cages, playgrounds, picnic areas and is a great access point for rafting down the Bow River! Take advantage of this incredible location by walking along the nearby river pathways to a variety of local amenities, or drive virtually anywhere in the city with almost immediate access to the Trans-Canada highway. (id:41914)
208 Templevale Place Ne
Calgary, Alberta
*WATCH THE CINEMATIC FULL YOUTUBE TOUR OF THIS HOME!" Terrific in Temple! Step into Summer in your 2,700 livable sq foot, detached, home with oversized backyard on a quiet cul-de-sac. The flow in this immaculate home is unsurpassed. Four large bedrooms, a Primary with ensuite bath, a large main bath and the benefit of a main floor powder room. Living and dining area is open concept, with custom glass French doors, perfect for large family gatherings! The family room/den, with cozy wood burning fireplace, has floor to ceiling windows and is adjacent to the eat-in kitchen with walkout to your custom cement (low maintenance) patio deck with pergola. The kids will love the cozy family room/den with built-ins, close to the kitchen and easy access to the backyard! The storage shed in the back can hold all of your seasonal gardening equipment and patio furniture. A custom laundry area with folding table and storage is also on the main floor. Storage is abundant with a closet by the side door (great for the kids) and another coat closet and pantry all on the main floor. All linoleum was removed and replaced with real, onsite finished, Oak hardwood floors and ceramic tile in the breezeway and into the kitchen. Even the steps were rebuilt in matching Oak hardwood! The flooring upgrades combined with central vacuum also make cleaning a breeze! The lower level recreation space, complete with custom bedroom, was drywalled for added warmth and a wood slat ceiling with pot lights installed. The ceilings are high and it’s open and airy - ideal for a game/tv room. The lower level also has a storage/craft area and....2 furnaces! Yes 2 furnaces! (one for upper levels & one for lower level) plus a Central Air Conditioner, and water softener, all separate from the cozy recreation space. The cement driveway accommodates 4 cars and the immaculate garage has direct access to the home. Ideal for those cold Winter days. There’s also an extra cement parking pad in the back with sliding gate a nd easy, paved, laneway access. Rubber tiled roof on the house and the garage provides piece of mind for years to come and always looks great! This home exudes warmth and is the perfect family home. The neighbors have also taken pride in their homes and the location in the community is close to schools, shopping, Rec Centers and the Stoney Trail. Terrific in Temple awaits you and your family! (id:41914)
141 Knight Avenue
Crossfield, Alberta
Why wait to build when you can move right into this “like new” gorgeous home! Everything here has been selected beautifully! This beautiful open concept home will be sure to please! Some of the features are gorgeous flooring, gas fireplace, and an amazing kitchen with gas stove, upgraded appliances with French door Fridge with bottom freezer, gold brushed hardware, gorgeous tiled backsplash, island, and ceiling height cabinets! You will love to entertain! Upstairs offers 3 spacious bedrooms including your primary bedroom offering vaulted ceiling, walk in closet, and a gorgeous ensuite. This home is available for a quick possession! (id:41914)
401, 1900 25a Street Sw
Calgary, Alberta
Welcome to your new urban oasis in the highly coveted community of Killarney! This charming 1 bedroom, 1 bath condo offers the perfect blend of convenience and comfort. Step inside and be greeted by a bright and cozy living space that exudes warmth and modernity. The open floor plan with new laminate flooring seamlessly connects the kitchen, dining, and living areas, creating an inviting atmosphere for both relaxation and entertainment. Relax on your spacious private west-facing balcony, where you can unwind and soak in the breathtaking views of the vibrant neighborhood. Whether it's enjoying your morning coffee or savoring a glass of wine as the sun sets, this outdoor space is sure to become your favorite retreat. The large bedroom can easily fit a king-sized bed and is a peaceful sanctuary, boasting ample space and natural light, providing a tranquil haven for restful nights. Owner has updated all the door handles to stylish black fixtures and a well-appointed 4 piece bathroom and in-suite laundry room with extra storage space completes this unit! Convenience is key in this residence, with easy access to downtown just minutes away. Whether you prefer to commute by car or public transit, you'll appreciate the central location that puts you within reach of all the city has to offer. Additionally, rest assured knowing your vehicle is secure in the gated covered parkade stall, providing peace of mind in this bustling urban setting. Stop renting and seize the opportunity to make this condo your own and experience what Killarney has to offer! (id:41914)
75 Cityside Terrace Ne
Calgary, Alberta
Welcome to your dream home! This stunning no condo fee townhouse in the desirable Cityscape neighborhood offers the perfect blend of style, comfort, and convenience. Boasting a double attached garage, this home provides ample parking space and storage.Step inside to discover an inviting open floor plan that seamlessly connects the living room, kitchen, and dining area. The kitchen features sleek stainless steel appliances, perfect for whipping up delicious meals for family and friends. Plus, with a convenient powder room on the main floor, guests will feel right at home.Upstairs, you'll find a spacious primary bedroom complete with a luxurious 4-piece ensuite bathroom, providing a serene retreat after a long day. Two additional bedrooms offer plenty of space for family members or guests, accompanied by a well-appointed family bathroom and a convenient laundry room.But the perks don't stop there! The finished basement adds even more living space with a versatile studio rec room and a full 4-piece bathroom, perfect for entertaining or accommodating overnight guests.Location couldn't be better - enjoy easy access to a variety of amenities including grocery stores, Starbucks, and more, all just moments away. Plus, with quick access to highways, commuting is a breeze.Homes like this don't come around often, so don't miss your chance! Call your favorite realtor today to book a showing and make this your new home sweet home. (id:41914)
4320 4a Avenue Se
Calgary, Alberta
Welcome to your dream home in Forest Heights! This newly renovated two-storey gem boasts modern charm and impeccable craftsmanship. With three spacious bedrooms located upstairs and an additional cozy bedroom nestled in the basement, there's ample space for the whole family to relax and unwind. The home features 2.5 bathrooms providing convenience and comfort for your daily routine. With over 1440 square feet of living space, every corner of this home has been thoughtfully designed to maximize both style and functionality. Step inside and be greeted by the warm ambiance of natural light flooding through the windows, highlighting the tasteful finishes and contemporary upgrades throughout. From the sleek hardwood flooring to the designer fixtures, no detail has been overlooked in this comprehensive renovation. Rest assured, all renovations have been completed with permits from the City of Calgary, ensuring quality and compliance every step of the way. Whether you're hosting gatherings in the open-concept living area or preparing meals in the gourmet kitchen with brand-new appliances, this home is perfect for both entertaining and everyday living. Conveniently located in the vibrant community of Forest Heights, you'll enjoy easy access to parks, schools, shopping, and more. Don't miss your chance to make this exquisite property your forever home – schedule a showing today and experience the epitome of modern living! (id:41914)
209 1 Avenue Se
Langdon, Alberta
Welcome to this charming property nestled in Langdon, Alberta, offering 0.28 acres of expansive land ripe for development. This prime parcel presents a rare opportunity for dual dwelling construction, catering to developers and investors seeking lucrative ventures in the thriving multi-family housing market. Beyond its strategic location, this property offers a haven for those looking to escape the urban rush and settle in the quaint community of Langdon, just a short distance from Calgary. Boasting five bedrooms in total, this home provides ample space for families. The main floor hosts two generously sized bedrooms, while upstairs, two more bedrooms offer added privacy. Step outside onto the sprawling deck, where you can savor morning tranquility or admire the scenic landscape. Experience the warmth and brightness of the open main floor plan, creating a welcoming atmosphere with lots of natural light. The lower level has a fifth bedroom, 3-piece ensuite and recreational room offering additional space. Outside, the spacious yard is great for outdoor enjoyment. Plenty of room to build your dream garage. Exceptional value! (id:41914)
706, 123 4th Street Ne
Calgary, Alberta
Welcome to your dream urban retreat located on the cusp of Bridgeland and Crescent Heights! This funky one bedroom unit is the epitome of modern living in one of Calgary's most desirable neighbourhoods. This unit is the perfect rental investment, or for a single or couple dwellers looking to be in the heart of the action at an affordable price point. The open floorplan offers a seamless blend of the kitchen and living space, opening up to a private balcony creating a secondary hang-out space. The bedroom features its own sliding doors to close off and allow for privacy within the unit. The unit features vinyl plank flooring, quartz countertops, stainless steel appliances, an effective kitchen island, AC, and in-suite laundry. The unit comes with a titled storage locker for your extra items. Developed by Minto Communities, the Era building was sustainably built with LEED Gold certification. A smart security and resident engagement system is integrated with the units offering one way video calling, facial recognition access, package locker integration, community messaging and virtual concierge services. A rooftop patio offers a place for residents to gather or entertain their friends with unobstructed views of the Calgary skyline, firepits for cozy catch up sessions along with barbecues and a great indoor workspace. Located in a prime location, Era is just steps away from fantastic shops, restaurants, parks, playgrounds, the river pathway system, downtown Calgary and transit options including the Bridgeland LRT station. *Please note photos are of the same unit but on the 9th floor* (id:41914)
75 Copperhead Grove
Calgary, Alberta
Indulge in the epitome of executive living within the heart of Copperfield, Calgary, with this stunning home. Offering over 2200 square feet of refined living space, this residence guarantees a lifestyle characterized by both comfort and sophistication. Upon arrival, prepare to be captivated by the expansive layout and upscale finishes that define this home. Vaulted ceilings create an ethereal atmosphere, suffusing each room with natural light. Ascend the staircase, adorned with chic railings that seamlessly marry modern design with timeless elegance. The upgraded kitchen serves as a culinary haven, boasting high-end appliances, sleek countertops, and custom cabinetry, making it perfect for entertaining guests. Retreat to the master suite, complete with a spa-like ensuite and a generously sized walk-in closet. Additional bedrooms offer flexibility for guests or a home office. Step outside onto the walkout patio and immerse yourself in the picturesque surroundings, perfect for basking in the vast Alberta sky. Situated in the vibrant community of Copperfield, this home provides convenient access to amenities, parks, and schools. Don't let the opportunity slip away to own this exquisite residence—schedule a viewing today and embrace luxury living in Calgary! (id:41914)
306, 137 Red Embers Link Ne
Calgary, Alberta
Brand new 3 bedroom, 2.5 townhouse in the master-planned community of Red Stone. Thoughtfully designed with timeless finishes and high-quality craftsmanship that perfectly balances style with function. The open is an ideal sanctuary for any busy family with durable wide plank vinyl flooring, a neutral colour pallet, a grand open floor plan and a plethora of natural light. Clear sightlines create excellent connectivity between those relaxing in the living room, gathering in the centre dining room and the household’s chef creating culinary masterpieces in the kitchen. Engaging conversations with family and guests are sure to ensue. The kitchen is both stunning and practical featuring quartz countertops, subway tile backsplash, 2-toned cabinetry, stainless steel appliances and a centre island with breakfast bar seating. A powder room conveniently completes this level. Retreat at the end of the day to the upper level primary suite and feel spoiled daily thanks to the large walk-in closet and private ensuite designed in the same high style as the rest of the home. Both additional bedrooms are bright with easy access to the 4-piece bathroom. Laundry is also on this level, no need to haul loads up and down the stairs! The unfinished basement offers a ton of versatile space for future development with tons of room for everything on your wish list. An expansive back deck encourages casual barbeques and time spent unwinding enjoying the convenient, low-maintenance lifestyle. Ideally located within this innovative, family-oriented community with two new school sites, a brand-new commercial development, multiple parks and green spaces plus easy access to Metis Trial, Stoney Trail and Country Hills. Mere minutes away are Cross Iron Mills, Costco, the airport and much more! Truly an unbeatable location for this beautiful, brand new, move-in ready home! (id:41914)
161 Copperhead Way Se
Calgary, Alberta
Welcome to this stunningly crafted 3-bedroom, 2.5-bathroom sanctuary spanning over 2100 square feet of modern elegance. Every detail of this newly constructed home has been meticulously designed for a lifestyle of luxury and comfort. Natural light floods the living space, creating an inviting atmosphere perfect for hosting gatherings or unwinding after a long day. The heart of the home, the kitchen, boasts quartz countertops, ceiling-height cabinets, and stainless-steel appliances, elevating both style and functionality. The open-concept layout seamlessly connects the dining and living areas, catering to both intimate moments and lively celebrations.Retreat to the private primary suite, where a tray ceiling sets the tone for relaxation. Pamper yourself in the 5-piece ensuite, complete with a freestanding soaking tub and separate walk-in shower. Two additional bedrooms offer ample space and storage, while thoughtfully designed bathrooms throughout showcase high-end fixtures and quartz countertops.Nestled in a prestigious neighborhood, this home enjoys proximity to schools, shopping, and dining, offering convenience without compromising on luxury. With easy access to major transportation routes, endless entertainment and experiences await just beyond your doorstep. Don't let this opportunity slip away - schedule your private showing today and make this exquisite home your own! (id:41914)
