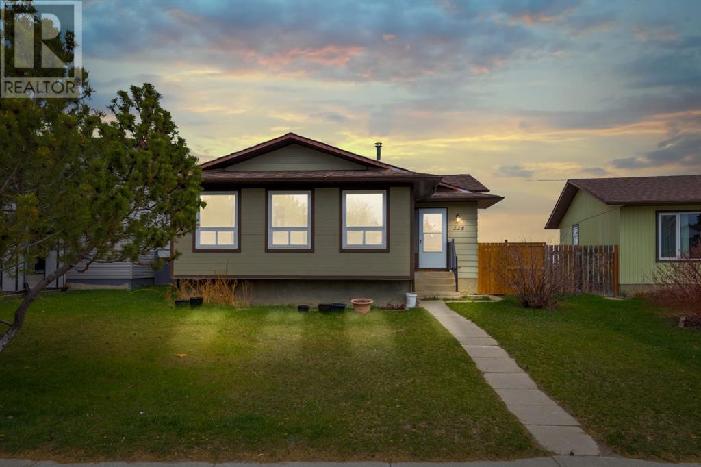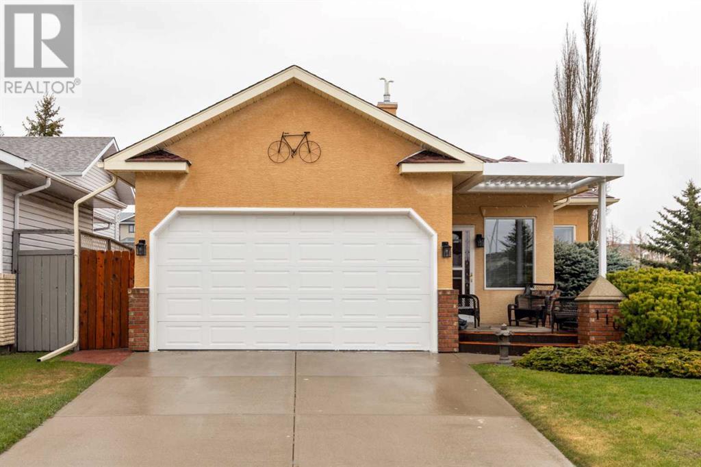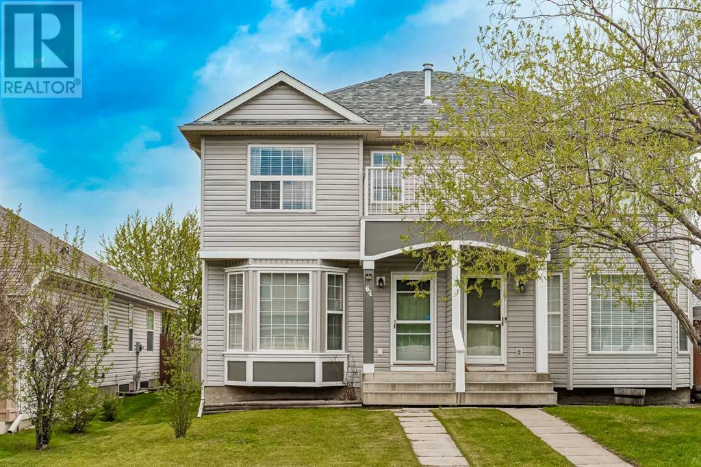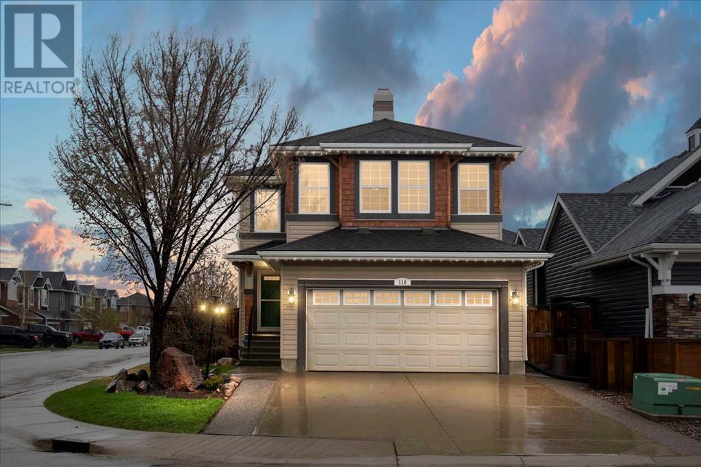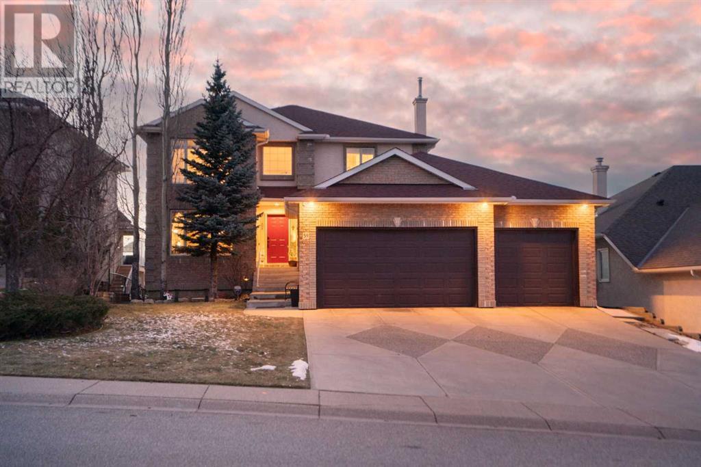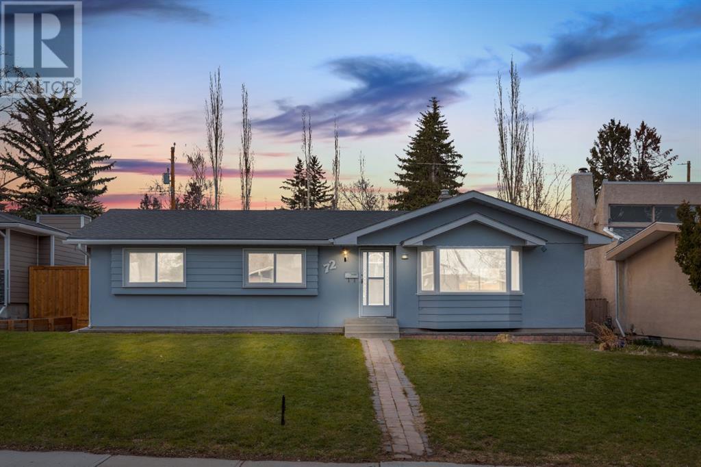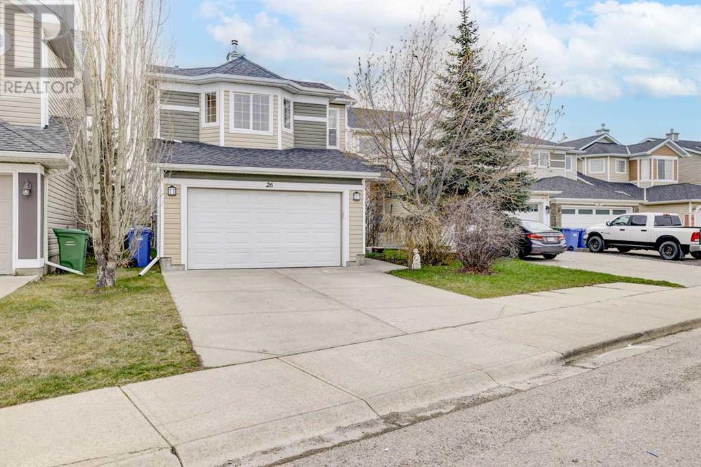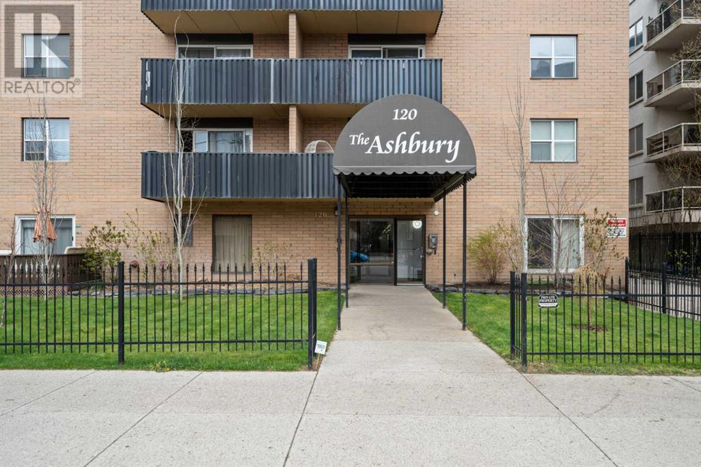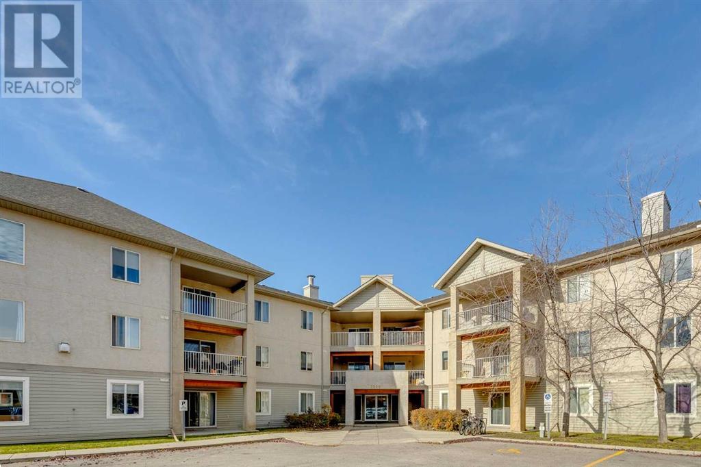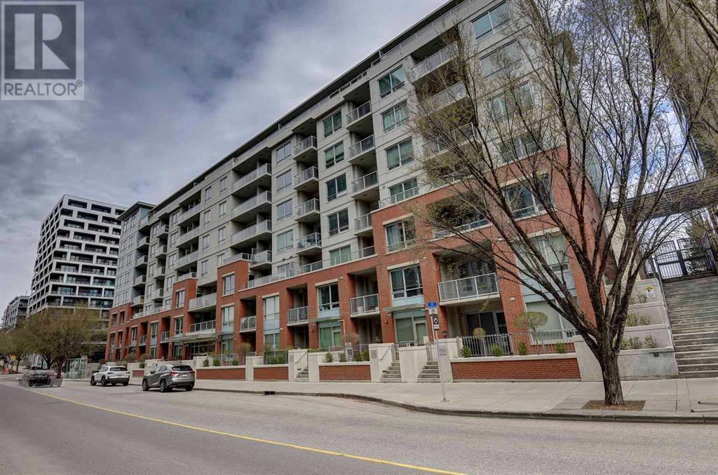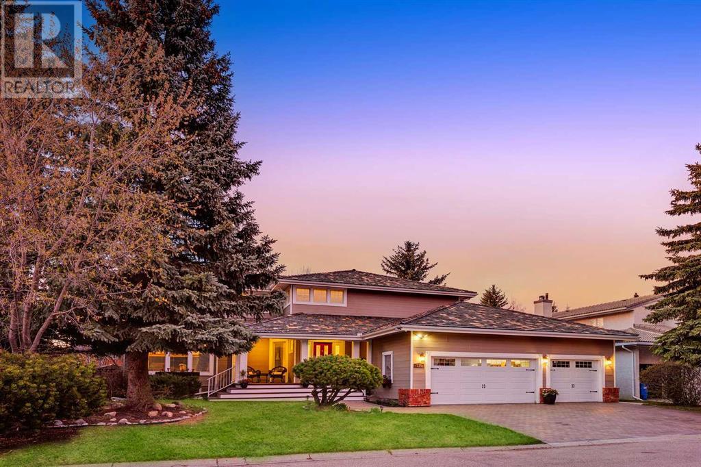228 Beddington Circle Ne
Calgary, Alberta
Open House Saturday May 11, 2:00 - 4:00 pm. Just listed in Beddington, this Sunny, south facing, four-level split home boasts a walk-up basement. Enjoy the convenience of community living in a prime location, within walking distance to grocery stores, dining options, convenience stores, fast food outlets, daycare facilities, both Catholic and public elementary schools. With easy access to downtown, Deerfoot Trail, and the Airport, this home offers both convenience and accessibility. Upon entering, you'll be greeted by a spacious entryway leading to the bright and open living room and dining area. The functional kitchen includes a wine fridge and rack. Upstairs, you'll find three full bedrooms with a Jack and Jill 5-piece bathroom. The master bedroom features a walk-through closet leading to her private powder room. The third level features a walk-up entrance, a fourth bedroom, a full bathroom, and a family room. The fourth level remains unfinished and houses the furnace and laundry facilities with ample storage. The huge backyard has a brand new fence deck, double detached garage and a gate for RV Parking/yard access. Recent upgrades include a garage, fence, and deck built in 2023, a hot water tank and screen door replaced in 2023, a washer installed in 2021, front windows and front siding replaced 8 years ago, and flooring and roof replaced 10 years ago. Be sure to check out the 3D virtual tour for a detailed walkthrough of this property. (id:41914)
110 Arbour Summit Close Nw
Calgary, Alberta
Welcome to this original owner beautiful walkout Bungalow located in Arbour Lake. Many upgrades include hardwood throughout, a kitchen renovation with full height cabinets, a farmer's sink, gas stove and large eating island. The main floor includes a large living room with a corner gas fireplace and access to a rear balcony. This is also a separate spacious dining area, large primary bedroom with 3pc ensuite and walk-in closet, a second large bedroom with a separate full 4pc bath, and spacious main floor laundry complete the main floor. The lower walkout level includes a large recreation room with an electric fireplace, 2 additional bedrooms (one currently used as a home office) a large 4 pce bath and storage utility room. Upgrades to the home include new roof 2013, 11 new windows 2020, new furnace, H20 tank 2021, vinyl flooring w/o 2022, fireplace & stone wall 2021, low flush toilets 2017, infloor heating foyer, ensuite, bathrooms (2), laundry, deck & gazebo 2017, durakdek& railings 2003. This home is loved and ready for the next owner. Located close to parks, shopping & public transportation. (id:41914)
64 Chaparral Ridge Circle Se
Calgary, Alberta
*OPEN HOUSE(s) Sat and Sun May 11&12 from 12pm to 2pm*Discover exceptional value in the sought-after community of Chaparral! This charming family home boasts over 1619 SqFt of developed living space, offering a perfect blend of comfort and style. Step inside and be greeted by gleaming hardwood floors and an inviting, airy floor plan that immediately welcomes you in. The white kitchen, complete with an eating bar and ample storage, sets the stage for culinary delights and family gatherings. The cozy family room, complemented by a gas fireplace, provides the ideal setting for entertaining guests or simply unwinding after a long day. Upstairs, two spacious primary bedrooms await, each featuring walk-in closets and private ensuite bathrooms for ultimate convenience and privacy. The thoughtfully designed basement adds even more livable space, boasting a large recreation room, a convenient three-piece bathroom, a laundry room, and plenty of storage options. Outside, the fully fenced rear yard beckons with a large wood deck, perfect for summer barbecues and outdoor relaxation. Additional amenities include a storage shed, a concrete parking pad, and paved rear lane access. Don't miss out on this fantastic opportunity to make this wonderful home yours. Schedule your viewing today or check out the 3D tour to experience the best of Chaparral ridge living! (id:41914)
118 Auburn Glen Drive Se
Calgary, Alberta
***OPEN HOUSE, Saturday, May 11 from 12:00 to 2:00 pm*** Welcome to your dream home! This meticulously maintained home boasts high ceilings throughout and a host of updates that enhance its charm. From the freshly painted walls to the plush carpeting, every detail has been carefully thought of. The large entryway welcomes you with an inviting open concept featuring a 2-way gas fireplace. The updated kitchen has beautiful white cabinets, stainless steel appliances and a stunning oversized island with a gorgeous granite countertop. The family room and eating area adjoin the kitchen, creating a seamless space for both family and entertaining guests. From the eating area, effortlessly transition into your private backyard for, barbequing, outdoor enjoyment on your deck or sitting around the fireplace on the lower patio.Upstairs, discover a generous sized bonus room ideal for various activities and a 4-piece bathroom. The primary bedroom is a luxurious sanctuary, boasting a 4-piece ensuite with an upgraded vanity, glass shower, privacy toilet and serene corner soaker tub. A spacious walk-in closet with custom built-in organizers provides ample storage for all your clothing essentials. Completing this level are two more bedrooms featuring oversized windows which floods the rooms with natural sunlight throughout the day.The lower level is fully developed with high ceilings, offering additional bedrooms, a cozy family room, laundry room and a 4-piece bathroom for added convenience and comfort.Enjoy the attached double car garage with overhead storage, ensuring optimal organization for your vehicles and belongings.This home is close to all amenities and year-round activities at the nearby lake. Auburn Bay offers a safe, family-friendly neighbourhood with effortless access to major routes. Don't miss out on this opportunity – call today to schedule a viewing! (id:41914)
35 Toscana Gardens Nw
Calgary, Alberta
Welcome to your perfect family oasis nestled within the heart the beloved community of Tuscany. This immaculate townhouse offers 2 bedrooms, each boasting sizeable walk-in closets and convenient private ensuites, alongside an additional den on the ground floor—a versatile space ideal for a home office or playroom.With 1,444 square feet of thoughtfully developed living space, you will quickly fall in love with the layout and practicality. Starting from the lower level you will find upgraded laminate flooring that goes all the way up the stairs and through the living room and dining room to make for both an investment friendly and kid friendly home. Turning to the kitchen, you are sure to appreciate the newer refrigerator and stove, as well as the large island, healthy pantry, and abundance of counter space. With big windows on either side of the unit allowing light to pour through you’ll love entertaining in your new space.From the white picket fence outside your private front yard, to the large patio that is perfect for grabbing your morning coffee or enjoying the sunset, your idyllic townhouse is waiting for you! To make things even better,the sellers have had the entire house professionally repainted in the last month to make this property truly move-in-ready for the happy new buyers.Located in one of Calgary's premier family-friendly neighbourhoods, residents enjoy proximity to four schools, a vibrant community centre, picturesque walking paths along the ravine, and amazing park spaces scattered throughout the entire community . Plus, with easy access to amenities at Crowfoot Crossing and the nearby LRT stations, convenience is always at your fingertips.Complete with an attached double car garage and additional storage shelves, this amazing townhouse is sure to impress! (id:41914)
59 Signature Heights Sw
Calgary, Alberta
Your dream home awaits in the prestigious estate neighborhood of Signal Hill! This exceptional 2-storey walkout executive home seamlessly blends luxury, functionality, and style. With 6 bedrooms and over 3,900 SF of developed living space, it's perfect for your growing family and designed to cater to your entertaining needs. Professionally updated in multiple phases, most recently in 2023/2024, this home exudes elegance with tasteful finishing touches throughout. The chef's kitchen is a masterpiece, featuring rich dark ceiling-height maple cabinets, granite counters, and top-of-the-line BUILTIN Stainless Steel top-of-the-line appliances, including a 6 burner countertop gas range with center-grille and a wall oven. Every detail has been carefully considered, setting the tone for luxury living. As you explore the main floor, you'll find an over 200SF west-facing sunroom off the breakfast nook, adjacent to the large family room with gas fireplace and built-ins, creating a serene space filled with natural light. This sunroom has its own gas heater, extending your enjoyment even in outdoor temperatures as low as -15°C. A home office/den located off the main floor hallway adds versatility. Step into the formal dining and living room, where elegance meets comfort. The open-to-above entry features a circular stairway leading to a skylighted landing, setting the tone for the home's luxurious ambiance. Your primary retreat awaits on the upper level, featuring a luxurious 5-piece ensuite with double sinks, a jetted spa, and a separate shower. 3 more bedrooms - one of which could be transformed into an additional luxurious walk-in closet for the primary bedroom - along with a 5-piece main bath, complete the second floor. The walk-out level is a haven for relaxation and entertainment, boasting a huge multiuse great room with stunning built-ins, two additional good-sized bedrooms, an extra-large storage room, and a covered stone and aggregate patio. The main floor and walkout lev el feature a built-in speaker system, and Venetian blinds dress windows throughout the home are adding privacy and elegance. 6-zone irrigation system in yard. Updates include a renovated primary bathroom and fresh paint in 2023, 2 high-efficient furnaces, 2 A/C units, 2 Smart Thermostats, a 70-gallon hot water tank, and a top-of-the-line Water Softening System, all in 2019. The roof was replaced in 2015, and 50% of the windows were replaced in 2012, along with a substantial kitchen renovation. Strategically located, this home offers the best of both worlds – a quiet and prestigious estate neighborhood within walking distance to Westside Rec. Centre and the West-LRT, and just minutes to all major routes, walking/cycling paths, and some of Alberta's most prestigious public and private schools (see supplements). Less than 20 minutes to downtown, 25 minutes to the airport, and 45 minutes into the mountains, this home provides the practical, functional, and luxurious lifestyle you've been waiting for! (id:41914)
72 Kelvin Place Sw
Calgary, Alberta
Open House Saturday, May 11, 2:00 - 4:00 pm. Nestled in the tranquil heart of Kingsland, this bungalow on a 60’ x 100’ lot offers prime investment potential. Enjoy over 1300 square feet of living space, featuring a sunny South facing orientation. Enjoy community living here, a short distance to Chinook Center, Chinook LRT, Heritage LRT, Heritage Park, Rockyview Hospital, Glenmore Park, MRU, schools, parks, walking/bike paths and an array of dining options. With 3 bedrooms on the main floor, including a 3-piece ensuite, this home boasts a spacious entrance leading to a bright living and dining area. The kitchen overlooks the backyard, equipped with plumbing hookups for upper laundry and a rear entrance to the ILLEGAL suite. The master bedroom flaunts a full 3-piece ensuite and private closet. The basement has an ILLEGAL suite and offers a possibility for conversion to a legal suite with rezoning to RC1-S, the proper city permits and renovations/modifications. The basement comprises a large family room, kitchen, 4-piece bathroom with laundry, and 3 additional rooms potentially usable as bedrooms with the proper Egress windows installed. Recent upgrades include a rear fence (5 years ago), windows (approximately 6 years ago), and roof, hot water tank, and furnace (about 10 years ago). This property is perfect for an investor, developer, builder or a nice family. Be sure to check out the 3D virtual tour for a detailed walkthrough of this property. (id:41914)
601, 120 15 Avenue Sw
Calgary, Alberta
Welcome to this spectacularly renovated penthouse featuring 2 bedrooms, 1 bathroom, in-suite laundry room, huge wrap around south & west facing balcony with underground parking & storage locker. The unit is brightly designed with moderns tones, engineered bamboo hardwood flooring & recessed lighting. When you enter the unit your eyes will be drawn to the large windows across the unit overlooking the south exposure. On the right is a spacious closet with built ins ideal for in unit storage. The open concept layout features the expansive living room with floating shelving units, the dining area right next to the windows & gorgeous kitchen. The kitchen boasts white cabinets, granite countertops, two tier peninsula island & tons of counter space. The primary bedroom has a spacious sleeping area with room for furniture & a fantastic custom built-in closet system. The second bedroom is also a good size and has access to the balcony and includes a funky built-in floor to ceiling shelving unit. The extra large bathroom rarely found in this building is beautifully redone like the rest of the unit. Not to be forgotten is the in-suite laundry room with washer, dryer, sink & custom built in storage system. The amazing wraparound balcony is a great outdoor space to enjoy those spring & summer days. You even have downtown views! The underground parking space is right around the corner from the parkade entry door, close to the elevator & has a grandfathered in rare wooden storage locker that only a few owners have. This well managed building is located just short steps from trendy 17th ave, Stampede grounds, Scotiabank Saddledome, Haultain PArk, Central Memorial Park, Elbow River Casino, Repsol Sport Centre & Elbow River. (id:41914)
219, 3000 Citadel Meadow Point Nw
Calgary, Alberta
Welcome to this bright and spacious open and inviting 2-Bedroom, 2-Bath, Corner Unit in the charming neighborhood of Citadel! This home boasts an Open Floorplan with an Abundance of Natural Light, and the Well-Designed Layout that maximizes both Space and Functionality. The open foyer greets you with a touch of modern elegance boasting of updated Vinyl Plank Flooring throughout the unit. Large storage room just off the entry way. The sizable kitchen features laminate counters, a raised eating bar, and plenty of cabinetry and counter space. The Expansive Living and Dining areas encourages both entertaining and comfort, features large windows, a corner gas fireplace with wooden mantle and tile surround. Glass sliding doors lead you out to your private balcony with great views of greenery. Second storage room right off the balcony perfect for patio furniture, or outdoor décor. The Primary Bedroom is a Sizeable Retreat, complete with a walk-through closet and a 4-Piece Ensuite for your convenience and privacy. The Second Bedroom is Generously Sized, offering ample room for relaxation or a home office along with a 2nd 4-piece bath. The In-Unit Laundry closet. Discover all that this amazing location has to offer with Multiple Nearby Amenities (shops, schools, parks, transit, etc.) as well as Easy Access to major roads, and to the highway for a Quick Getaway to the Mountains. Welcome to Citadel! (id:41914)
314, 46 9 Street Ne
Calgary, Alberta
WOW! 2 Bed | 2 Bath | Den | In-Suite Laundry | Titled Underground Parking | Storage | 877+ sq. ft.. Welcome to Bridgeland Crossings II. Come and enjoy this stylish & sleek 2 bedroom, 2 bath condo, You will also enjoy a dedicated den/office space. From the moment you walk in you will be impressed. Kitchen Perfection – w/ streamlined custom-designed white cabinetry, A Chef's delight- Stainless Steel Appliances- Gas cook top, Convention Oven, Fisher Paykel Fridge w/water and ice, Upgraded Hood fan, Microwave + Kitchen aid Dishwasher. Quartz Countertops, and an Eat-Up Island. Luxury vinyl flooring in kitchen, living room and dining area.. Open plan, Luxury vinyl plank flooring in kitchen, living room/dining room space w/ high ceilings and expansive windows overlook the Community garden. Wake up to the East sunrise in the Primary Bedroom featuring a walk-in closet w/ built in cabinetry. A 4 pc ensuite w/ 2 sinks, full size tiled oversized walk in shower and lots of cabinet space. The 2nd bedroom is a great size with a 2nd – 4 pc bath with soaker tub, right beside it. Enjoy morning coffee/tea on the east facing deck, w/ unobstructed views and a gas line BBQ outlet. Other features include: upgraded laminate flooring, quartz counters throughout, motion sensor in walk-in closet, USB power outlets, luxurious air-conditioning, Freshly painted neutral colour. You are going to Love the amenities offered in this well thought out complex. 2 Fitness Centre’s, Yoga Studio, Sports Lounge/Movie Room, Relaxing Outdoor Patio Lounge w/ BBQ and firepit area, convenient Dog Wash Station, Guest Suite, Car Wash, and Bike Hub Station. Kitty Corner to Murdoch Park that often has food trucks and other events. Bridgeland Community Centre with an unbeatable location. Walk to trendy shops, restaurants, the Bow River Pathway System, Bridgeland Train Station, Tom Campbell Hill’s Natural Park, and the coveted Bridgeland Market. Close to Telus Spark, The Calgary Zoo, St. Patrick’s & St. George’s Is lands, and the Downtown Core. Experience the Urban Lifestyle and immerse yourself in all Bridgeland has to offer. One of the most desirable Inner communities. (id:41914)
210 Canova Close Sw
Calgary, Alberta
Welcome to this stunning 2-story home nestled in the notable community of Canyon Meadows Estates. This exquisite home stands out with its newer construction from 1989, offering superior construction featuring 9ft ceilings, 2x6 framing and enhanced electrical, insulation, and plumbing systems, ensuring improved efficiency and safety compared to the average homes in the area. As you step onto the luxurious 9” wide luxury vinyl plank flooring inside you are greeted by a grand entry featuring a soaring cathedral ceiling. The main floor displays a spacious front living room, illuminated by the warmth of a custom 2-sided wood-burning fireplace. The living space continues to impress with its timeless kitchen, showcasing high-quality cabinetry, and a built-in bench seating for the ideal breakfast nook. The Kitchen continues with black pearl granite countertops, and stainless-steel appliances including a Subzero refrigerator, Bosch dishwasher, Gas cooktop, double wall oven and built-in additional microwave. You have a large prep island with an additional sink with garburator, and a wine fridge. The elegant private dining room features bevelled glass French doors, custom estate baseboards, and crown mouldings, creating the perfect setting for intimate dinners or grand gatherings. The home also offers a spacious office/library, complete with a custom pale oak desk system and large built-in shelving. The office also has already upgraded to fibre-optic for your convenience. The main floor is completed with a renovated bathroom, ample storage, and large windows to let in the beautiful surroundings. Venture upstairs to discover four spacious bedrooms, including a luxurious master suite with dual closets and a well designed 5-piece ensuite bathroom fully renovated to include a fully tiled step-in shower, stand-alone soaker tub, and dual vanity with touch-enabled light-up mirrors, finished with in-floor heating. The ensuite of dreams. All other bathrooms in the home have been meticu lously renovated with new fixtures and granite countertops. The lower level of this home is fully developed, featuring high ceilings, a large living space, a wine cellar, a renovated bathroom, and enough storage for any family. The oversized garage area includes a workshop with the potential for a car lift, providing ample storage and workspace for all your projects. At the garage entrance, you have a mudroom equipped with a sink and storage cabinets. Outside, the home is equally impressive, relax and unwind on the cedar deck with a fireplace feature or enjoy a soothing soak in the hot tub, surrounded by the tranquil ambiance of the meticulously maintained gardens. Additional features include 2 air conditioning units, humidifier, central vac system, humidifier, water conditioner, 6-zone underground sprinkler system, and is prewired for a sauna in the basement. This home truly embodies luxury living at its finest. Don't miss out on this rare opportunity to own a piece of Canyon Meadows Estates! (id:41914)
