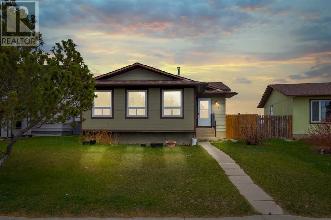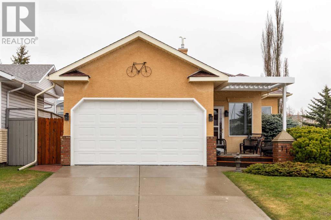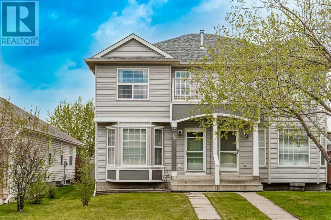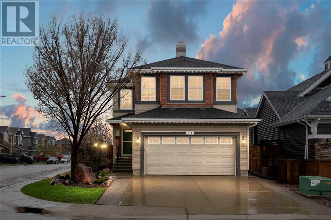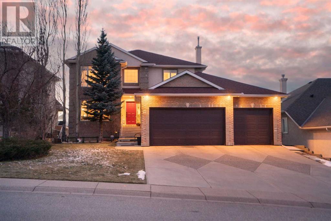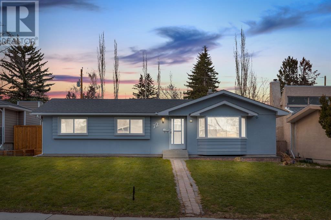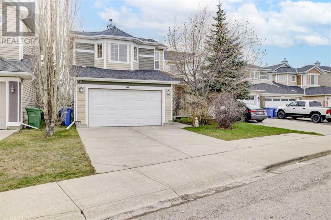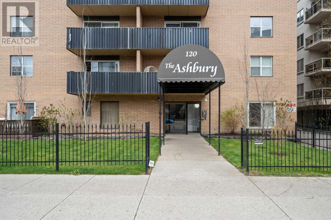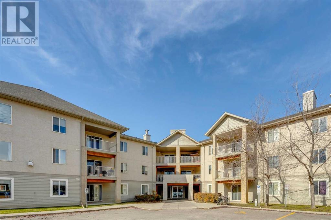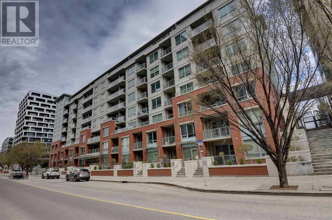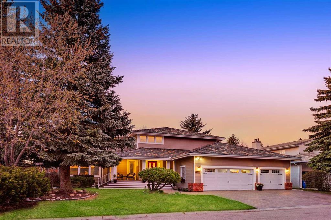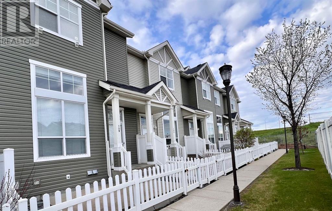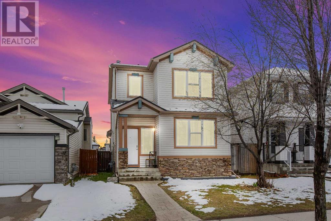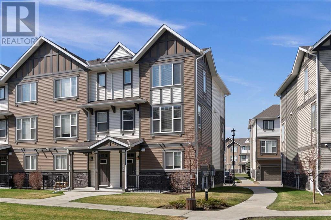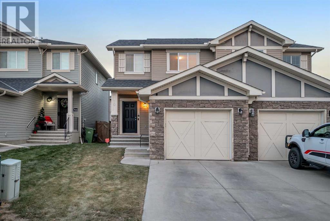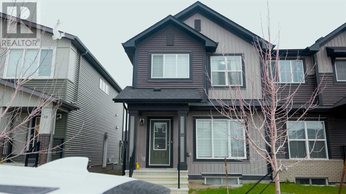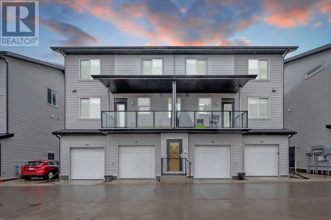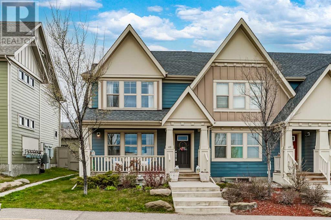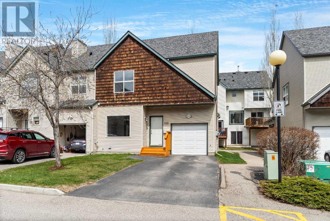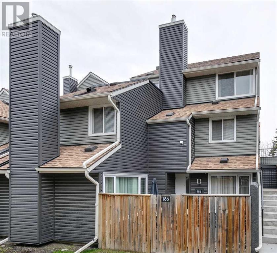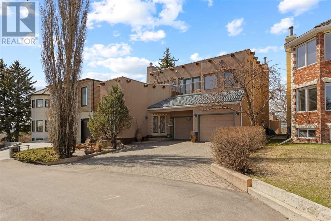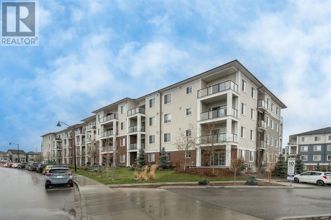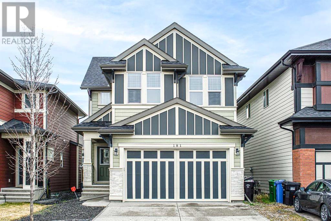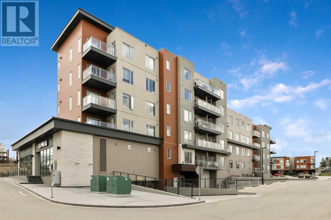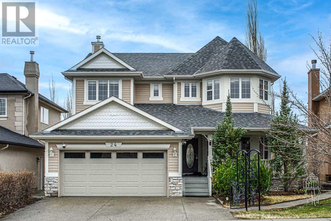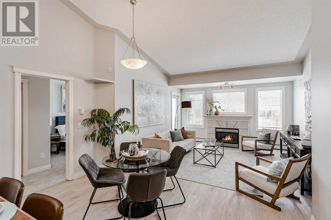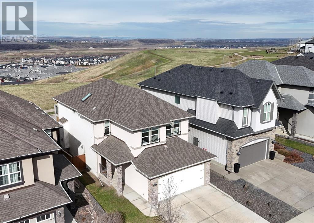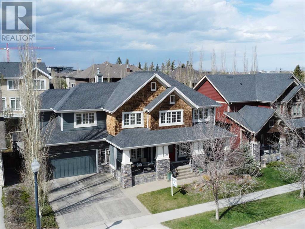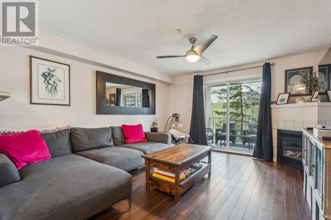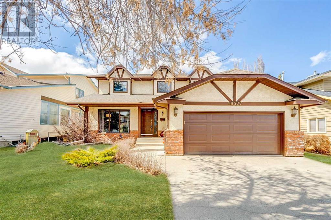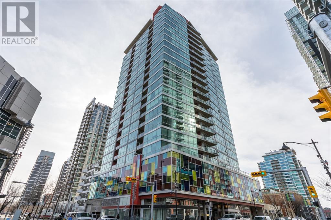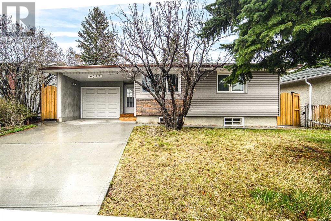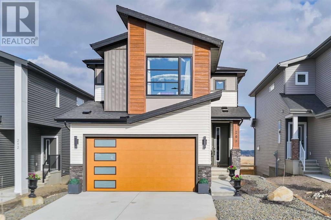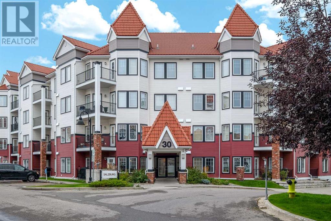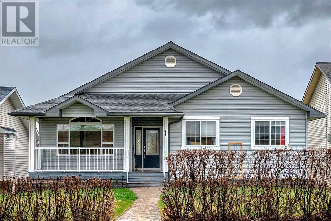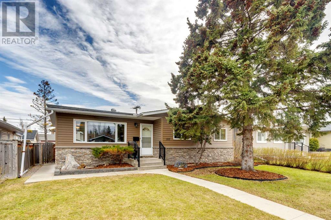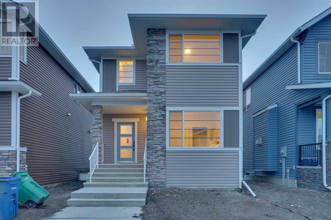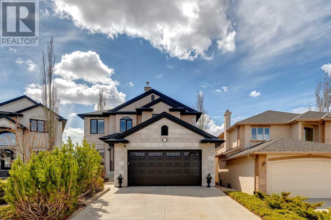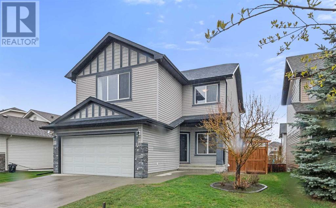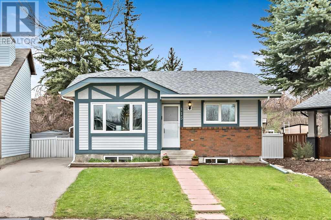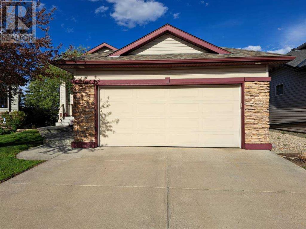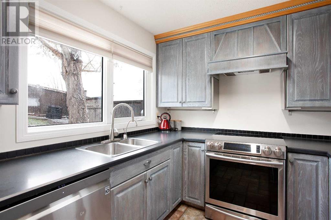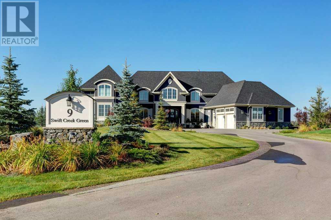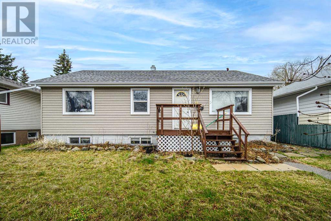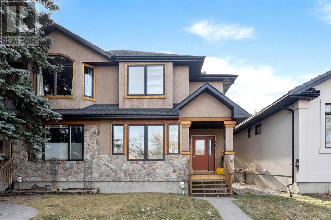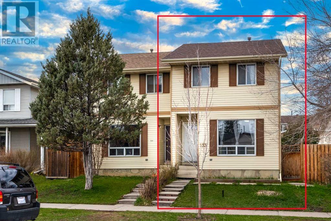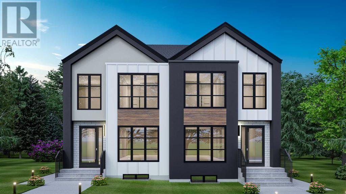228 Beddington Circle Ne
Calgary, Alberta
Open House Saturday May 11, 2:00 - 4:00 pm. Just listed in Beddington, this Sunny, south facing, four-level split home boasts a walk-up basement. Enjoy the convenience of community living in a prime location, within walking distance to grocery stores, dining options, convenience stores, fast food outlets, daycare facilities, both Catholic and public elementary schools. With easy access to downtown, Deerfoot Trail, and the Airport, this home offers both convenience and accessibility. Upon entering, you'll be greeted by a spacious entryway leading to the bright and open living room and dining area. The functional kitchen includes a wine fridge and rack. Upstairs, you'll find three full bedrooms with a Jack and Jill 5-piece bathroom. The master bedroom features a walk-through closet leading to her private powder room. The third level features a walk-up entrance, a fourth bedroom, a full bathroom, and a family room. The fourth level remains unfinished and houses the furnace and laundry facilities with ample storage. The huge backyard has a brand new fence deck, double detached garage and a gate for RV Parking/yard access. Recent upgrades include a garage, fence, and deck built in 2023, a hot water tank and screen door replaced in 2023, a washer installed in 2021, front windows and front siding replaced 8 years ago, and flooring and roof replaced 10 years ago. Be sure to check out the 3D virtual tour for a detailed walkthrough of this property. (id:41914)
110 Arbour Summit Close Nw
Calgary, Alberta
Welcome to this original owner beautiful walkout Bungalow located in Arbour Lake. Many upgrades include hardwood throughout, a kitchen renovation with full height cabinets, a farmer's sink, gas stove and large eating island. The main floor includes a large living room with a corner gas fireplace and access to a rear balcony. This is also a separate spacious dining area, large primary bedroom with 3pc ensuite and walk-in closet, a second large bedroom with a separate full 4pc bath, and spacious main floor laundry complete the main floor. The lower walkout level includes a large recreation room with an electric fireplace, 2 additional bedrooms (one currently used as a home office) a large 4 pce bath and storage utility room. Upgrades to the home include new roof 2013, 11 new windows 2020, new furnace, H20 tank 2021, vinyl flooring w/o 2022, fireplace & stone wall 2021, low flush toilets 2017, infloor heating foyer, ensuite, bathrooms (2), laundry, deck & gazebo 2017, durakdek& railings 2003. This home is loved and ready for the next owner. Located close to parks, shopping & public transportation. (id:41914)
64 Chaparral Ridge Circle Se
Calgary, Alberta
*OPEN HOUSE(s) Sat and Sun May 11&12 from 12pm to 2pm*Discover exceptional value in the sought-after community of Chaparral! This charming family home boasts over 1619 SqFt of developed living space, offering a perfect blend of comfort and style. Step inside and be greeted by gleaming hardwood floors and an inviting, airy floor plan that immediately welcomes you in. The white kitchen, complete with an eating bar and ample storage, sets the stage for culinary delights and family gatherings. The cozy family room, complemented by a gas fireplace, provides the ideal setting for entertaining guests or simply unwinding after a long day. Upstairs, two spacious primary bedrooms await, each featuring walk-in closets and private ensuite bathrooms for ultimate convenience and privacy. The thoughtfully designed basement adds even more livable space, boasting a large recreation room, a convenient three-piece bathroom, a laundry room, and plenty of storage options. Outside, the fully fenced rear yard beckons with a large wood deck, perfect for summer barbecues and outdoor relaxation. Additional amenities include a storage shed, a concrete parking pad, and paved rear lane access. Don't miss out on this fantastic opportunity to make this wonderful home yours. Schedule your viewing today or check out the 3D tour to experience the best of Chaparral ridge living! (id:41914)
118 Auburn Glen Drive Se
Calgary, Alberta
***OPEN HOUSE, Saturday, May 11 from 12:00 to 2:00 pm*** Welcome to your dream home! This meticulously maintained home boasts high ceilings throughout and a host of updates that enhance its charm. From the freshly painted walls to the plush carpeting, every detail has been carefully thought of. The large entryway welcomes you with an inviting open concept featuring a 2-way gas fireplace. The updated kitchen has beautiful white cabinets, stainless steel appliances and a stunning oversized island with a gorgeous granite countertop. The family room and eating area adjoin the kitchen, creating a seamless space for both family and entertaining guests. From the eating area, effortlessly transition into your private backyard for, barbequing, outdoor enjoyment on your deck or sitting around the fireplace on the lower patio.Upstairs, discover a generous sized bonus room ideal for various activities and a 4-piece bathroom. The primary bedroom is a luxurious sanctuary, boasting a 4-piece ensuite with an upgraded vanity, glass shower, privacy toilet and serene corner soaker tub. A spacious walk-in closet with custom built-in organizers provides ample storage for all your clothing essentials. Completing this level are two more bedrooms featuring oversized windows which floods the rooms with natural sunlight throughout the day.The lower level is fully developed with high ceilings, offering additional bedrooms, a cozy family room, laundry room and a 4-piece bathroom for added convenience and comfort.Enjoy the attached double car garage with overhead storage, ensuring optimal organization for your vehicles and belongings.This home is close to all amenities and year-round activities at the nearby lake. Auburn Bay offers a safe, family-friendly neighbourhood with effortless access to major routes. Don't miss out on this opportunity – call today to schedule a viewing! (id:41914)
35 Toscana Gardens Nw
Calgary, Alberta
Welcome to your perfect family oasis nestled within the heart the beloved community of Tuscany. This immaculate townhouse offers 2 bedrooms, each boasting sizeable walk-in closets and convenient private ensuites, alongside an additional den on the ground floor—a versatile space ideal for a home office or playroom.With 1,444 square feet of thoughtfully developed living space, you will quickly fall in love with the layout and practicality. Starting from the lower level you will find upgraded laminate flooring that goes all the way up the stairs and through the living room and dining room to make for both an investment friendly and kid friendly home. Turning to the kitchen, you are sure to appreciate the newer refrigerator and stove, as well as the large island, healthy pantry, and abundance of counter space. With big windows on either side of the unit allowing light to pour through you’ll love entertaining in your new space.From the white picket fence outside your private front yard, to the large patio that is perfect for grabbing your morning coffee or enjoying the sunset, your idyllic townhouse is waiting for you! To make things even better,the sellers have had the entire house professionally repainted in the last month to make this property truly move-in-ready for the happy new buyers.Located in one of Calgary's premier family-friendly neighbourhoods, residents enjoy proximity to four schools, a vibrant community centre, picturesque walking paths along the ravine, and amazing park spaces scattered throughout the entire community . Plus, with easy access to amenities at Crowfoot Crossing and the nearby LRT stations, convenience is always at your fingertips.Complete with an attached double car garage and additional storage shelves, this amazing townhouse is sure to impress! (id:41914)
59 Signature Heights Sw
Calgary, Alberta
Your dream home awaits in the prestigious estate neighborhood of Signal Hill! This exceptional 2-storey walkout executive home seamlessly blends luxury, functionality, and style. With 6 bedrooms and over 3,900 SF of developed living space, it's perfect for your growing family and designed to cater to your entertaining needs. Professionally updated in multiple phases, most recently in 2023/2024, this home exudes elegance with tasteful finishing touches throughout. The chef's kitchen is a masterpiece, featuring rich dark ceiling-height maple cabinets, granite counters, and top-of-the-line BUILTIN Stainless Steel top-of-the-line appliances, including a 6 burner countertop gas range with center-grille and a wall oven. Every detail has been carefully considered, setting the tone for luxury living. As you explore the main floor, you'll find an over 200SF west-facing sunroom off the breakfast nook, adjacent to the large family room with gas fireplace and built-ins, creating a serene space filled with natural light. This sunroom has its own gas heater, extending your enjoyment even in outdoor temperatures as low as -15°C. A home office/den located off the main floor hallway adds versatility. Step into the formal dining and living room, where elegance meets comfort. The open-to-above entry features a circular stairway leading to a skylighted landing, setting the tone for the home's luxurious ambiance. Your primary retreat awaits on the upper level, featuring a luxurious 5-piece ensuite with double sinks, a jetted spa, and a separate shower. 3 more bedrooms - one of which could be transformed into an additional luxurious walk-in closet for the primary bedroom - along with a 5-piece main bath, complete the second floor. The walk-out level is a haven for relaxation and entertainment, boasting a huge multiuse great room with stunning built-ins, two additional good-sized bedrooms, an extra-large storage room, and a covered stone and aggregate patio. The main floor and walkout lev el feature a built-in speaker system, and Venetian blinds dress windows throughout the home are adding privacy and elegance. 6-zone irrigation system in yard. Updates include a renovated primary bathroom and fresh paint in 2023, 2 high-efficient furnaces, 2 A/C units, 2 Smart Thermostats, a 70-gallon hot water tank, and a top-of-the-line Water Softening System, all in 2019. The roof was replaced in 2015, and 50% of the windows were replaced in 2012, along with a substantial kitchen renovation. Strategically located, this home offers the best of both worlds – a quiet and prestigious estate neighborhood within walking distance to Westside Rec. Centre and the West-LRT, and just minutes to all major routes, walking/cycling paths, and some of Alberta's most prestigious public and private schools (see supplements). Less than 20 minutes to downtown, 25 minutes to the airport, and 45 minutes into the mountains, this home provides the practical, functional, and luxurious lifestyle you've been waiting for! (id:41914)
72 Kelvin Place Sw
Calgary, Alberta
Open House Saturday, May 11, 2:00 - 4:00 pm. Nestled in the tranquil heart of Kingsland, this bungalow on a 60’ x 100’ lot offers prime investment potential. Enjoy over 1300 square feet of living space, featuring a sunny South facing orientation. Enjoy community living here, a short distance to Chinook Center, Chinook LRT, Heritage LRT, Heritage Park, Rockyview Hospital, Glenmore Park, MRU, schools, parks, walking/bike paths and an array of dining options. With 3 bedrooms on the main floor, including a 3-piece ensuite, this home boasts a spacious entrance leading to a bright living and dining area. The kitchen overlooks the backyard, equipped with plumbing hookups for upper laundry and a rear entrance to the ILLEGAL suite. The master bedroom flaunts a full 3-piece ensuite and private closet. The basement has an ILLEGAL suite and offers a possibility for conversion to a legal suite with rezoning to RC1-S, the proper city permits and renovations/modifications. The basement comprises a large family room, kitchen, 4-piece bathroom with laundry, and 3 additional rooms potentially usable as bedrooms with the proper Egress windows installed. Recent upgrades include a rear fence (5 years ago), windows (approximately 6 years ago), and roof, hot water tank, and furnace (about 10 years ago). This property is perfect for an investor, developer, builder or a nice family. Be sure to check out the 3D virtual tour for a detailed walkthrough of this property. (id:41914)
601, 120 15 Avenue Sw
Calgary, Alberta
Welcome to this spectacularly renovated penthouse featuring 2 bedrooms, 1 bathroom, in-suite laundry room, huge wrap around south & west facing balcony with underground parking & storage locker. The unit is brightly designed with moderns tones, engineered bamboo hardwood flooring & recessed lighting. When you enter the unit your eyes will be drawn to the large windows across the unit overlooking the south exposure. On the right is a spacious closet with built ins ideal for in unit storage. The open concept layout features the expansive living room with floating shelving units, the dining area right next to the windows & gorgeous kitchen. The kitchen boasts white cabinets, granite countertops, two tier peninsula island & tons of counter space. The primary bedroom has a spacious sleeping area with room for furniture & a fantastic custom built-in closet system. The second bedroom is also a good size and has access to the balcony and includes a funky built-in floor to ceiling shelving unit. The extra large bathroom rarely found in this building is beautifully redone like the rest of the unit. Not to be forgotten is the in-suite laundry room with washer, dryer, sink & custom built in storage system. The amazing wraparound balcony is a great outdoor space to enjoy those spring & summer days. You even have downtown views! The underground parking space is right around the corner from the parkade entry door, close to the elevator & has a grandfathered in rare wooden storage locker that only a few owners have. This well managed building is located just short steps from trendy 17th ave, Stampede grounds, Scotiabank Saddledome, Haultain PArk, Central Memorial Park, Elbow River Casino, Repsol Sport Centre & Elbow River. (id:41914)
219, 3000 Citadel Meadow Point Nw
Calgary, Alberta
Welcome to this bright and spacious open and inviting 2-Bedroom, 2-Bath, Corner Unit in the charming neighborhood of Citadel! This home boasts an Open Floorplan with an Abundance of Natural Light, and the Well-Designed Layout that maximizes both Space and Functionality. The open foyer greets you with a touch of modern elegance boasting of updated Vinyl Plank Flooring throughout the unit. Large storage room just off the entry way. The sizable kitchen features laminate counters, a raised eating bar, and plenty of cabinetry and counter space. The Expansive Living and Dining areas encourages both entertaining and comfort, features large windows, a corner gas fireplace with wooden mantle and tile surround. Glass sliding doors lead you out to your private balcony with great views of greenery. Second storage room right off the balcony perfect for patio furniture, or outdoor décor. The Primary Bedroom is a Sizeable Retreat, complete with a walk-through closet and a 4-Piece Ensuite for your convenience and privacy. The Second Bedroom is Generously Sized, offering ample room for relaxation or a home office along with a 2nd 4-piece bath. The In-Unit Laundry closet. Discover all that this amazing location has to offer with Multiple Nearby Amenities (shops, schools, parks, transit, etc.) as well as Easy Access to major roads, and to the highway for a Quick Getaway to the Mountains. Welcome to Citadel! (id:41914)
314, 46 9 Street Ne
Calgary, Alberta
WOW! 2 Bed | 2 Bath | Den | In-Suite Laundry | Titled Underground Parking | Storage | 877+ sq. ft.. Welcome to Bridgeland Crossings II. Come and enjoy this stylish & sleek 2 bedroom, 2 bath condo, You will also enjoy a dedicated den/office space. From the moment you walk in you will be impressed. Kitchen Perfection – w/ streamlined custom-designed white cabinetry, A Chef's delight- Stainless Steel Appliances- Gas cook top, Convention Oven, Fisher Paykel Fridge w/water and ice, Upgraded Hood fan, Microwave + Kitchen aid Dishwasher. Quartz Countertops, and an Eat-Up Island. Luxury vinyl flooring in kitchen, living room and dining area.. Open plan, Luxury vinyl plank flooring in kitchen, living room/dining room space w/ high ceilings and expansive windows overlook the Community garden. Wake up to the East sunrise in the Primary Bedroom featuring a walk-in closet w/ built in cabinetry. A 4 pc ensuite w/ 2 sinks, full size tiled oversized walk in shower and lots of cabinet space. The 2nd bedroom is a great size with a 2nd – 4 pc bath with soaker tub, right beside it. Enjoy morning coffee/tea on the east facing deck, w/ unobstructed views and a gas line BBQ outlet. Other features include: upgraded laminate flooring, quartz counters throughout, motion sensor in walk-in closet, USB power outlets, luxurious air-conditioning, Freshly painted neutral colour. You are going to Love the amenities offered in this well thought out complex. 2 Fitness Centre’s, Yoga Studio, Sports Lounge/Movie Room, Relaxing Outdoor Patio Lounge w/ BBQ and firepit area, convenient Dog Wash Station, Guest Suite, Car Wash, and Bike Hub Station. Kitty Corner to Murdoch Park that often has food trucks and other events. Bridgeland Community Centre with an unbeatable location. Walk to trendy shops, restaurants, the Bow River Pathway System, Bridgeland Train Station, Tom Campbell Hill’s Natural Park, and the coveted Bridgeland Market. Close to Telus Spark, The Calgary Zoo, St. Patrick’s & St. George’s Is lands, and the Downtown Core. Experience the Urban Lifestyle and immerse yourself in all Bridgeland has to offer. One of the most desirable Inner communities. (id:41914)
210 Canova Close Sw
Calgary, Alberta
Welcome to this stunning 2-story home nestled in the notable community of Canyon Meadows Estates. This exquisite home stands out with its newer construction from 1989, offering superior construction featuring 9ft ceilings, 2x6 framing and enhanced electrical, insulation, and plumbing systems, ensuring improved efficiency and safety compared to the average homes in the area. As you step onto the luxurious 9” wide luxury vinyl plank flooring inside you are greeted by a grand entry featuring a soaring cathedral ceiling. The main floor displays a spacious front living room, illuminated by the warmth of a custom 2-sided wood-burning fireplace. The living space continues to impress with its timeless kitchen, showcasing high-quality cabinetry, and a built-in bench seating for the ideal breakfast nook. The Kitchen continues with black pearl granite countertops, and stainless-steel appliances including a Subzero refrigerator, Bosch dishwasher, Gas cooktop, double wall oven and built-in additional microwave. You have a large prep island with an additional sink with garburator, and a wine fridge. The elegant private dining room features bevelled glass French doors, custom estate baseboards, and crown mouldings, creating the perfect setting for intimate dinners or grand gatherings. The home also offers a spacious office/library, complete with a custom pale oak desk system and large built-in shelving. The office also has already upgraded to fibre-optic for your convenience. The main floor is completed with a renovated bathroom, ample storage, and large windows to let in the beautiful surroundings. Venture upstairs to discover four spacious bedrooms, including a luxurious master suite with dual closets and a well designed 5-piece ensuite bathroom fully renovated to include a fully tiled step-in shower, stand-alone soaker tub, and dual vanity with touch-enabled light-up mirrors, finished with in-floor heating. The ensuite of dreams. All other bathrooms in the home have been meticu lously renovated with new fixtures and granite countertops. The lower level of this home is fully developed, featuring high ceilings, a large living space, a wine cellar, a renovated bathroom, and enough storage for any family. The oversized garage area includes a workshop with the potential for a car lift, providing ample storage and workspace for all your projects. At the garage entrance, you have a mudroom equipped with a sink and storage cabinets. Outside, the home is equally impressive, relax and unwind on the cedar deck with a fireplace feature or enjoy a soothing soak in the hot tub, surrounded by the tranquil ambiance of the meticulously maintained gardens. Additional features include 2 air conditioning units, humidifier, central vac system, humidifier, water conditioner, 6-zone underground sprinkler system, and is prewired for a sauna in the basement. This home truly embodies luxury living at its finest. Don't miss out on this rare opportunity to own a piece of Canyon Meadows Estates! (id:41914)
109 Elgin Gardens Se
Calgary, Alberta
Welcome to Elgin Gardens located close to schools, shopping, transit and easy access to major roadways including Stoney and Deerfoot Trail. This property shows like new and is ready for an owner who is looking for a safe, quite complex with low condo fees. Upon entry you will be greeted with a spacious living area with bright windows and 13' ceilings. The kitchen has plenty of storage and counterspace with the bonus of access to your south facing raised patio to enjoy your morning coffee or after work beverage. The upper level features TWO Master Bedrooms each with their own ensuite and walk in closet!! A double car garage and basement level with laundry and additional storage round out the great features of this property. Book your showing today as this won't last long. (id:41914)
1027 Everridge Drive Sw
Calgary, Alberta
This newly renovated gem boasts luxury living with 6 bedrooms and 4.5 baths, offering ample space for your family and guests to thrive. Stepping inside, the house wraps you in a cozy welcome, leading you straight to the living room and the back end of the main floor. You'll immediately notice the convenience of a primary bedroom, providing ease and accessibility for those seeking single-level living. The heart of the home, the kitchen, exudes elegance with its beautiful ambiance, complete with a convenient kitchen island and well-maintained appliances that make cooking a delight. Upstairs, you'll find a sanctuary with 3 cozy bedrooms, including a spacious primary bedroom featuring a walk-in closet for all your wardrobe needs. Need more space? Venture downstairs to discover 2 additional bedrooms in the fully finished basement, perfect for accommodating guests or creating a private retreat. The basement also offers a versatile den and recreational room, ideal for movie nights, game days, or quiet relaxation.But that's not all! This home is equipped with two separate laundries, ensuring convenience and efficiency for your household chores. Additionally, you'll find two water tanks, providing ample supply for your family's needs.Step outside to your own personal oasis, where a deck beckons for outdoor gatherings and lazy afternoons, overlooking a private yard where memories are waiting to be made. Don't miss the opportunity to call this exquisite residence your home sweet home. Schedule a viewing today and let your dreams come to life! (id:41914)
232 New Brighton Walk Se
Calgary, Alberta
Welcome to 232 New Brighton Walk SE! Spanning three stories, this end unit is the best placed townhome in the complex and offers a layout that balances privacy and community.Step through the front patio into the front foyer, where convenience meets functionality. The utility room, complete with laundry facilities, offers ease of living, while access to the double attached garage adds an element of practicality.Ascend to the main level, where the heart of the home awaits. This open-concept space features a powder washroom, a well-appointed kitchen with a peninsula island and standalone island, a rare feature to find in this complex, with its quartz countertops. Because the kitchen sink is located on the peninsula island, this provides additional storage on the standalone island. And a dining room perfect for gatherings. Stainless steel appliances complement the kitchen, and tall ceilings create an airy atmosphere. From the balcony, enjoy views of the central gardens, adding a touch of tranquility to your daily life. An office nook provides a dedicated space for work or study.Venture to the top floor, where relaxation beckons. Two guest bedrooms offer comfortable living spaces, while a 4-piece guest washroom ensures convenience for family and guests. The primary suite, benefiting from additional windows as an end unit, is a peaceful retreat. A walk-in closet provides ample storage, while the 3-piece en-suite with a stand-up shower adds a touch of comfort. All full bathrooms have the same cabinets and countertops as the kitchen below.With bedrooms on the top floor, living space in the middle, and utility room on the ground floor, this home is designed for effortless living.Conveniently located in New Brighton, this townhome is steps away from shops and schools, making errands and school runs a breeze. For larger shopping needs, 130 Ave SE is just a short 7-minute drive away, offering a variety of major shopping options. New Brighton is a vibrant community i n southeast Calgary, known for its family-friendly atmosphere and abundant amenities. It boasts parks, playgrounds, and walking paths, perfect for outdoor enthusiasts. The community also features a clubhouse with a water park, tennis courts, and more, offering endless opportunities for recreation and relaxation. With its welcoming environment and convenient location, New Brighton is a sought-after place to call home.Experience the best of townhome living in this thoughtfully designed residence, where every detail has been considered. With its functional layout, practical features, and prime location in New Brighton, this townhome offers a modern lifestyle of comfort and convenience. (id:41914)
10 Brightoncrest Grove Se
Calgary, Alberta
4 BEDROOMS | 3.5 BATHROOMS | 9’ CEILINGS | FINISHED BASEMENT | PRIVATE SE-FACING BACKYARD | ATTACHED GARAGE | GREAT LOCATION, WALK TO SCHOOLS, PARKS AND THE RESIDENT’S CLUB! First-time buyers and young families are going to love this immaculate and stylish home within walking distance to schools, numerous parks and the resident’s only club. New Brighton is a friendly, family-oriented community with a clubhouse, spray park, ice rink, volleyball, basketball and tennis courts along with schools, transit and extensive pathways that wind around the pond and parks, you’ll have a hard time running out of things to do living here! Immediately be impressed by the attractive exterior, single car garage to keep your vehicle safely out of the elements and a driveway for extra off-street parking. The interior is stylish yet comfortable with grand 9’ ceilings, a plethora of natural light and an open and airy floor plan. Relax in front of the fireplace in the inviting living room and enjoy clear sightlines throughout the main floor promoting seamless interactions. Entertain with ease in the kitchen with an abundance of full-height cabinets, a breakfast bar island, stainless steel appliances and a walk-in pantry for extra storage. The adjacent dining room has plenty of room for gathering and hosting with patio doors to the back deck for an easy indoor/outdoor lifestyle. Escape at the end of the day to the generous primary suite on the upper level complete with a huge walk-in closet and private ensuite, no more sharing with the kids! Both additional bedrooms are spacious and bright and share the 4-piece family bathroom. The finished basement is the perfect continuation of the home with a large rec room that has room for everything – movies, games, play, gym, you name it! This level is also conveniently home to another bedroom and another full bathroom. Enjoy summer entertaining, unwinding or soaking up the sun on the deck in the sunny SE-facing backyard that is privately fenced with lots of grassy play space for the kids and pets to run around. This wonderful home exudes pride of ownership in an unsurpassable location with schools, parks and green spaces plus close proximity to 130th Avenue allowing for easy access to all the big box stores and oodles of restaurant options. Truly a must see! (id:41914)
12 Carringsby Manor Nw
Calgary, Alberta
Location, Location, Location!!! Enjoy the perfect blend of comfort, convenience, and lifestyle in the quiet neighborhood of Carrington Community in Calgary NW. This Duplex property with 3 bedrooms and 2.5 bath is very close to Stoney Trail. Commercial area - The Shops of Carrington Green, and just a stone throw away from the Carringsby Park. Primary bedroom has a large walk in closet and a 4 piece ensuite. The 2 Bedrooms on the 2nd level have both good sizes. No pets, no smoke, well maintained property. There is a Deck and Detached Double Car Garage at the back. Zebra window blinds and all window coverings are included. (id:41914)
203, 435 Redstone Walk Ne
Calgary, Alberta
Welcome to this meticulously maintained 3-story townhouse, boasting 1093 square feet of contemporary living space. The ground floor features a single attached garage and convenient visitor parking, while the front door offers a delightful view of the adjacent playground.Upon entry, the open-concept second level beckons, bathed in natural light. The kitchen, designed for culinary enthusiasts, showcases full-height cabinets, quartz countertops, and stainless steel appliances. Adjacent to the dining area, a private balcony provides an ideal spot for relaxation or entertaining, with a charming view overlooking the main street.In addition to its prime location, this townhouse boasts proximity to essential amenities. Within walking distance, residents will find a bus stop for convenient transportation and a shopping complex, ensuring easy access to daily necessities and leisure activities.Ascending to the top floor, two spacious primary bedrooms await, each accompanied by its own ensuite bathroom, ensuring privacy and comfort.This residence presents an excellent opportunity for discerning homeowners seeking a harmonious blend of functionality and aesthetic appeal, combined with the convenience of nearby amenities. Schedule your showing today to experience the charm and convenience this townhouse has to offer. (id:41914)
49 Marine Drive Se
Calgary, Alberta
*Open House Saturday 12-3PM* Gorgeous 3-bedroom, 2.5-bathroom townhouse nestled in the renowned Mahogany community. This end unit is classified as a single-family home, boasting NO MONTHLY CONDO FEES. This property has been impeccably maintained and is primed for a move-in just in time to savor a summer by the lake! Situated opposite a sprawling green space and within a brief stroll from Mahogany Main Beach, Beach Club, and Wetland Preserve, this residence offers ultimate convenience. Unwind on the welcoming front porch or entertain in the private fenced backyard, featuring a double detached garage. The spacious master bedroom easily accommodates a king-size bed and features a walk-in closet and ensuite bathroom. The open-concept kitchen is ideal for hosting gatherings, showcasing quartz countertops and a stainless-steel appliance package, complemented by durable laminate flooring throughout the main floor. The basement offers a spacious family room and a gym area, along with brand new carpeting. Don't miss the opportunity to explore the large private backyard and double garage of this remarkable property. Schedule a viewing today and bask in a summer filled with beachside bliss! (id:41914)
135 Bridlewood View Sw
Calgary, Alberta
Step into the inviting space of 135 BRIDLEWOOD VIEW, an END UNIT townhouse representing comfortable living. Offering over 2100 square feet of total living space (including the basement) and boasting 4 BEDROOMS and 2 1/2 BATHROOMS, this residence provides ample room to accommodate your lifestyle needs.As you enter the home, the kitchen is complete with a BREAKFAST BAR, providing a perfect spot for morning gatherings. Adjacent, the separate eating area offers a lovely view of the front yard through a large picture window, bringing natural light into the space. The living room, with GAS FIREPLACE, becomes the heart of the home, offering warmth and coziness, especially during chilly evenings. Throughout the main floor, 9 FOOT-CEILINGS elevate the sense of openness.The second floor boasts a fabulous primary suite situated at the back of the home. Complete with a generously sized WALK-IN CLOSET and a 4-piece ENSUITE bathroom, this sanctuary offers a retreat from the day. Convenience is key with SECOND FLOOR LAUNDRY. Two additional LARGE BEDROOMS and another bathroom round out this level, ensuring everyone has their own space.Venture downstairs to discover the FULLY FINISHED BASEMENT, featuring a media/den area and the FOURTH BEDROOM, perfect for hosting guests or creating a private oasis. Outside, an ATTACHED single-car garage with storage and a workbench provides practicality, while the COVERED PATIO invites you to unwind on warm summer days, creating the perfect setting for outdoor relaxation.Noteworthy upgrades including a NEW FURNACE: JANUARY 2023, FLOORING/CARPET/PAINT: MAY 2019, HOT WATER TANK: APRIL 2016, ROOF: JULY 2017, DRIVEWAY RESURFACING: JUNE 2023, WASHER: NOVEMBER 2021, and DRYER: NOVEMBER 2023. Conveniently situated near SCHOOLS, SHOPPING, PLAYGROUNDS/PARKS, and WALKING TRAILS. This property offers the ideal blend of convenience and tranquillity with QUICK ACCESS to the new STONEY TRAIL RING ROAD, SPRUCE MEADOWS, and FISH CREEK PROVINCIAL PARK.Don't mi ss the chance to call this wonderful, quiet community home. Schedule your viewing today. (id:41914)
286, 87 Glamis Green Sw
Calgary, Alberta
LOCATION LOCATION! Immediate possession!! This 1060ft2 TWO bedroom, TOP FLOOR, END UNIT Townhouse is centrally located in the beautiful & popular neighborhood of Glamorgan! Massive exterior project has been completed! Huge Bonus, This unit has NO EXTRA FEES or Additional repayment plan.. Low Condo fee of only $392 monthly. Very bright, open floorplan. This unit has in suite laundry, and a PRIVATE single detached garage for your vehicle. All amenities close by, from groceries, restaurants, even movie theatres. Turn key home ready to move in an live or rent. (id:41914)
1115 16a Street Nw
Calgary, Alberta
OPEN HOUSE Sat May 11th - 1-3pm and Sun May 12 - 1-3pm HOLY VIEWS!!!! This home offers unobstructed downtown views out the living room and primary bedroom windows, it is truly a striking scene of modern skyscrapers and can be thoroughly enjoyed fromdifferent vantage point! Meanwhile, at the back of the home, you can enjoy serene valley and mountain views, providing a beautiful contrast to the urban landscape. It's a perfect blend of city sophistication and natural beauty, offering captivating vistas from both ends of the property. This distinctive home, designed by Seville homes, stands out from the crowd in Calgary, evoking the charm of Santa Fe architecture and transporting you to the sun-drenched landscapes of New Mexico from the moment you step inside. Upon entry, you're greeted by soaring natural skinned log ceilings and expansive windows offering panoramic views of Calgary's skyline. Situated on a ridge crest with parks in both the front and the back, this property occupies a truly unique location. Inside, the house exudes an enchanting blend of authentic colours and materials. Designed with entertaining in mind, the spacious layout includes a generous living room, dining area, breakfast nook, and a high-end kitchen. A fully equipped wet bar adds to the appeal for hosting gatherings. Upstairs, natural light floods in through a magnificent skylight and ample windows, creating an inviting atmosphere. The primary bedroom serves as a personal sanctuary, complete with a private balcony offering stunning downtown views. The accompanying five-piece ensuite and walk-in closet provide both luxury and functionality. Two additional bedrooms share a well-appointed five-piece bathroom with a double vanity, offering picturesque mountain vistas. Downstairs, a sizable living area awaits, offering versatility for customization. Whether you envision an entertainment space, home gym, or both, there's ample room to realize your vision. Outside, the backyard provides an ideal setting for summer barbecues and cozy evenings gathered around the wood-burning fireplace. Conveniently located just minutes from Kensington and downtown, this property offers easy access to all the amenities Calgary has to offer. Don't miss your chance to experience the allure of this exceptional home and its unparalleled surroundings. (id:41914)
1208, 298 Sage Meadows Park Nw
Calgary, Alberta
Indulge in luxurious living at this stunning condo in Sage Hill. With its modern comfort and breathtaking views, this residence is an oasis of relaxation. Step into an open floor plan seamlessly blending the upgraded kitchen and spacious living room, perfect for gatherings or quiet moments. The two bedrooms offer privacy and comfort, with the master bedroom featuring a luxurious walk-in shower. Enjoy an abundance of sunshine from the south facing balcony. Plus, with an assigned underground heated parking spot, convenience is guaranteed, especially during colder months. Sage Hill's strategic location near Stoney Trail and major shopping centers offers easy access to amenities while maintaining a small-town feel. Whether exploring nearby shops or enjoying the surrounding natural beauty, this community provides an enriched lifestyle. This unit epitomizes luxury living in Calgary with its upscale amenities, well-designed layout, and convenient location. Schedule a showing today and discover your dream home! (id:41914)
181 Masters Rise Se
Calgary, Alberta
Welcome to this stunning two-storey home built by Jayman. This home is truly breathtaking. Embracing an expansive open concept, it offers a generous living space of approximately 3,200 square feet, complemented by 9-foot ceilings. From the moment you step inside, you are greeted by the luxury hardwood flooring that gracefully flows throughout the main level. The stylish kitchen features quartz countertop, cabinets, appliances, central island, and convenient breakfast counter. Just off the kitchen is the dining area and living room completed with a cozy fireplace. Additionally, a mud room and a 2-piece bathroom on this level ensure ample comfort and convenience for the entire family. As you ascend to the second storey, you will discover a generously sized master bedroom, three well-appointed bedrooms, a bonus room and a 4-piece bathroom. The master bedroom offers a walk-in closet and an alluring 5-piece ensuite. The separate laundry room attached adds functionality and convenience to this level. The fully developed basement adds to the overall living space and includes a large entertainment area, two extra bedrooms, and a 4-piece bathroom. The beautiful backyard is an ideal space for gathering with family and friends. Significantly, several thoughtful upgrades have been implemented, including a water softener, built-in air purifier, radon mitigation system, and temperature controls for all three levels. This property enjoys an excellent location, Just 3-minute walk to the Wetlands, 5 mins away from the nearest Elementary School. 10 min to the Brookfield YMCA, South Health Campus and Seton Shopping Centre. Easy access to all major routes, transit, shopping, walking/cycling paths & all other amenities. Book your private showing today! (id:41914)
313, 71 Shawnee Common Sw
Calgary, Alberta
Discover the essence of refined living in this impeccably maintained corner unit apartment, nestled in the heart of Shawnee Slopes. From the moment you step inside, the pride of ownership radiates throughout, showcasing a residence meticulously cared for and thoughtfully designed. This exquisite abode features two bedrooms and two bathrooms, offering ample space and privacy for comfortable living. The kitchen boasts sleek stainless steel appliances, luxurious quartz countertops, and an oversized island, seamlessly blending style with functionality and providing the perfect spot for meal preparation and casual dining. Let's not forget about the in-suite laundry adding to the functionality of this home. Enjoy the inviting ambiance of the bright, open layout, where natural light floods the space, creating an atmosphere of warmth and comfort. The living room provides the perfect setting for relaxation and entertainment, with plenty of space to gather with loved ones. Step outside onto your large northwest-facing balcony, offering views and the perfect setting for enjoying the fresh air. Convenience is paramount, with one titled parking space and one titled storage locker included for your utmost convenience. Located near the Fish Creek - Lacombe CTrain station and the Glennfield - Fish Creek Provincial Park, this home offers easy access to transportation, nature, recreation, shopping, and schools, ensuring all your needs are met within reach. Don't let this opportunity slip away. Experience the pinnacle of contemporary living in Shawnee Slopes. Schedule a viewing today and make this remarkable property yours before it's too late. (id:41914)
24 Discovery Ridge Rise Sw
Calgary, Alberta
A beautiful 2 story home in one of Calgary's nicest communities. Stepping the front is the wraparound porch with great space. Entering the home, you will see a huge dining room. Following the open plan kitchen featured with granite counter, an electric stove (gas stove connect tube at the back of the stove, can be used for gas stove as well), hardwood floors, you can view the backyard scenery from the breakfast dinning space. The big window gives the great family room bright sight. one set of washer and dryer located at the entrance of garage. The master suite upstairs has 5 piece ensuite bath and a roomy walk-in closet. A large bonus/office area. Two more ensuite bedrooms in the upper floor. In the walkout level, there is a large family room featured with a gas fireplace. the 4th ensuite bedroom, and a summer kitchen with a refrigerator and the second set of washer and dryer. Walking down to backyard from the front, the stairs with handrails was recently built. The south-facing back deck with a lower patio, fenced, treed, private yard with sprinkles in outdoor space. There is a network of paths leading to Griffith Woods Park. A playground and park across the street. Welcome to Discovery Ridge. (id:41914)
502, 2411 Erlton Road Sw
Calgary, Alberta
Welcome to urban luxury at its finest in The Waterford's remarkable PENTHOUSE SUITE! This stunning three-bedroom (or two bedroom + Den) residence offers an unparalleled lifestyle of convenience and sophistication. Situated mere moments away from the Repsol Centre, LRT, Stampede, and the vibrant Mission district, every urban amenity is at your fingertips, ensuring you'll never miss a beat of city living. Upon entering this exceptional property, be prepared to be captivated by the grandeur that awaits. Vaulted ceilings soaring to heights of up to 12 feet, creating an atmosphere of spaciousness and elegance. A fresh coat of paint throughout highlights the modernity of the design, while recently installed fashionable laminate flooring graces the living space and kitchen area, and new carpets throughout the 3 bedrooms providing a fresh and contemporary aesthetic that's both stylish and low-maintenance.The versatility of the third bedroom or den, is also perfectly positioned for a work-from-home space, guest room, (or whatever you need it for!) ensures that your unique needs are always met with ease and convenience. Meanwhile, the functional kitchen beckons culinary enthusiasts with ample cabinetry and a practical breakfast bar, ideal for casual dining or entertaining guests. In the welcoming living area, cozy up by the gas fireplace on chilly evenings or host delightful gatherings in the dining room area. Step outside to your private balcony, a tranquil retreat to enjoy a morning coffee with a view. Added bonus of the balcony is the added convenience of a storage unit perfect for stowing away seasonal items. Retreat to the primary bedroom, complete with an expansive walk-in wardrobe and private ensuite bathroom containing a large soaker tub and shower, offers a haven of tranquility and luxury. An additional well-appointed bedroom (which easily fits a king-sized bed) and full bathroom provide extra comfort and flexibility for your lifestyle, ensuring that every need is met with style and sophistication. This residence is more than just a home; it's an invitation to embrace the best of city living. With modern luxury and convenience in every detail, including an abundance of guest parking and your own titled parking stall, this unique penthouse offers an unparalleled opportunity to elevate your lifestyle to new heights. Don't miss your chance to experience urban living at its finest. Schedule your viewing today and prepare to be captivated by the extraordinary allure of The Waterford's PENTHOUSE SUITE! (id:41914)
216 Cranarch Crescent Se
Calgary, Alberta
Proudly presenting this spectacular home, backing onto the Bow River Valley in Cranston with 180-degree mountain views! Featuring a sunny, west facing yard, this home has all the custom finishes you could want to reflect today's modern style. Custom quartz & quartzite countertops everywhere, stone features throughout, 6" wide heated plank tile on the main floor and primary bedroom. The chef’s kitchen has ample counter space, induction range, custom cabinets up to the ceiling, with soft close drawers and crown mouldings. The big mudroom and massive walkthrough pantry will provide all the storage you and your family will need, it even has a workstation in here for all your device charging and easy access to a workspace that will help keep you organized! Upstairs in the primary, you have plenty of space for a king-sized bed and the upper balcony offers another area to enjoy your mountain and river valley view. The ensuite has a dual vanity, 10mm glass curb-less walk-in shower, again featuring heated plank tile floor & a heated quartzite shower bench. The spacious walk-in-closet & upstairs laundry will provide the functionality you deserve. The bonus room has tray ceiling, and a space like this is a perfect complement to the rest of the upper level. An over-sized garage (22x24) can fit trucks thanks to an 18x8 overhead door! The features of this home are top notch. Cranston is a special place, don’t miss your opportunity to view, we’d love to accommodate your showing needs today! (id:41914)
7816 9 Avenue Sw
Calgary, Alberta
Exceptional 2-story located on an expansive lot in the heart of West Springs. The grand entrance foyer is abundantly filled by natural lighting and features soaring vaulted ceilings. Impressive open railing staircase! The main floor office is perfect for those remote work days. Spacious kitchen fully equipped with upgraded Monogram appliance package including a 36 inch gas cook top with built in center grill. Breakfast nook with sliding patio doors for direct access to rear deck. Separate formal dining has upgraded Wainscoting for an elegant ambiance. The family room has a focal gas fireplace with a nice view to the rear yard. Upstairs offers a beautiful open loft. Vaulted ceilings in the spacious master bedroom, and a 5 piece ensuite upgraded with a 3-way fireplace and skylight. Two additional bedrooms with ample closets. Central A/C is installed for your comfort. Oversized 21'6" by 20'11" garage (interior dimensions) with man door for direct access to backyard. The rear is fully landscaped with a stamped concrete patio, a composite deck, and mature Aspens for added privacy. Upgraded Hardie Board siding for excellent durability. Upgrades list available in a supplement through your realtor. Original owners have enjoyed and cared for this lovely home for 16 years. Many highly regarded schools close by, including Webber Academy, Rundle College, CFIS, West Spring School, West Ridge School, Earnest Manning, and St Joan of Arc. Children's playground is just down the block & tennis court is around the corner. Convenient access to the newly completed NW section of Stoney Trail. West Springs is an upscale and well established family friendly neighbourhood. It's unique proximity to many highly rated schools (both public and private) makes it a desirable community for a growing family. Call today to set up your private viewing! (id:41914)
203, 2000 Citadel Meadow Point Nw
Calgary, Alberta
Discover condo 203 at Citadel Point. A perfectly proportioned home with a calming, treed outlook in one of Northwest Calgary's favorite family communities. Here are 5 things we LOVE about this property (and we’re sure you will too): 1. A MODERN FLOORPLAN MADE FOR LIVING: At 840 SqFt of refined and functional living space with 2 bedrooms, renovated bathroom, large in-suite storage plus an external locker, this is a full-size home! The fully equipped kitchen is truly the heart of this home with an updated appliance package and a ton of work/storage space while opening onto a nicely proportioned dining nook, ideal for family dinner. The living room easily fits your furnishings and is accented by a cozy gas fireplace while the adjacent Westerly exposed deck becomes an extension of your living space in the warmer months complete with BBQ gas line. down the hall, two good sized bedrooms share a beautifully renovated 4-piece bathroom. 2 parking stalls (one underground and one surface level) included. 2. A PRIME, NORTHWEST NEIGHBOURHOOD: Citadel is a mature, family neighbourhood in Northwest Calgary. Residents enjoy an array of housing options and numerous parks and playgrounds throughout the community along with easy access to both the shops, services and amenities at Crowfoot Shopping Centre and the nearby shopping, restaurants and services along Country Hills Boulevard including the amazing Shane Homes YMCA (the 2nd largest YMCA in North America). Commuting is a breeze with easy access to Crowchild & Stoney Trails. 3. THE PREMIER LOCATION IN THE COMPLEX: As soon as you step inside this home you will realize it is not a typical Northwest low-rise condo. Offering a serene, tree-lined outlook away from any busy roads and front parking lot. 4. ALL THE EXTRAS: Of course, in your new condo you'd want two parking stalls (one underground, one surface-level) along with an XL storage locker. The condo itself is enhanced by a corner gas fireplace, laminate flooring throughout, upda ted lighting, a gorgeously renovated bathroom and a BBQ gas line on your private, tree-lined balcony. 5. A WELL-MAINTAINED CONDO COMPLEX: Citadel Point is a well maintained 3-storey condo building built in 2002. Residents enjoy spacious suites, underground parking, manicured grounds, reasonable condo fees ($532.42/month including all utilities) and ample visitor parking in a convenient, yet quiet Northwest location. (id:41914)
16527 Sunhaven Road Se
Calgary, Alberta
Welcome to 16527 Sunhaven Road, a rare gem nestled in the sought-after lake community of Sundance and just minutes to Fish Creek School (K-6), MidSun School (7-9), Father Whelihan School (K-9), and Centennial High School (10-12)! This beautiful home offers a blend of elegance and functionality making it the perfect family home! Upon entering, you'll be greeted by soaring ceilings and expansive windows that flood the open main floor with natural light, creating a welcoming ambiance. The large living room provides ample space for hosting family and friends and seamlessly flows into the formal dining room and updated kitchen where you’ll find the sun-soaked breakfast nook, new countertops, updated cabinets, newer appliances, and plenty of storage. The spacious family room is just off the kitchen and includes a beautiful brick wood burning fireplace- the perfect setting for the cooler nights. The main floor is complete with a 2pc bathroom, laundry room, and mud room. Designed with family in mind, the upper-level features FOUR bedrooms each with their own unique built-in benches providing the perfect space for the kids to curl up with their favorite book. The sprawling primary suite will continue to impress with large dual closets and a spacious 3pc bathroom. The lower level offers a great entertainment space to watch movies or kids playroom. You will not run out of storage space in this home as it provides two oversized rooms for all your storage needs or further basement development! Outside, you’ll find a large backyard offering mature trees creating a perfect backdrop for outdoor gatherings. Note, poly-b has been removed from home. This impeccably maintained family home has everything you need! Don't miss out on the opportunity to make it your own – schedule a viewing today and experience the 3D virtual open house tour for a closer look! (id:41914)
1111, 135 13 Avenue Sw
Calgary, Alberta
DREAMS DO COME TRUE! STR friendly building. Colours by Battistella is strategically located in the heart of the Beltline and only steps from the Calgary Stampede grounds. At your base you are surrounded by 1st Street’s iconic restaurants and amenities such as Ten Foot Henry, Proof Cocktail Bar, Home & Away and HotShop Spin & Yoga. This well managed complex is perfect for owners and investors with great rental potential. With 863 sq.ft. this 11th floor unit with SUNNY EAST EXPOSURE is ideal for a young family or roommates. The open floor plan with 2 bedrooms on opposite sides is perfect for privacy and separation. You’ll definitely appreciate having 2 full bathrooms, 9’ ceilings and so much extra storage space. Industrial loft feel with polished concrete floors, sliding glass panel doors and floor to ceiling windows, for those who are seeking something funky and modern. The kitchen is nicely appointed with modern grey cabinetry, S/S appliance package and stone counter tops. The large dining area seamlessly transitions into the living room with an abundance of natural sunlight. The balcony faces EAST, so you’ll be basking in the morning sunlight and enjoying the spectacular views in the evening. Highlights include; in-suite laundry, 1 titled underground parking stall, bike storage, views of the Stampede fireworks and so much more…SEE VIRTUAL TOUR! (id:41914)
4312 Brentwood Green Nw
Calgary, Alberta
Welcome to this charming bungalow, offering 3 bedrooms on the main level and a spacious 3-bedroom suite with a separate front entrance downstairs. As you step inside, the main floor welcomes you with a radiant living room adorned with large windows that flood the space with abundant sunlight. The open kitchen is well-appointed with cabinets and appliances. The main floor further encompasses a generously sized master bedroom, along with two additional bedrooms and a convenient 5-piece bathroom. Descending to the lower level, you'll find a bright and inviting suite. The kitchenette, complete with cabinets and additional appliances. Furthermore, three bedrooms and another full bath complete the lower-level suite, providing ample space for family members or guests. The fenced backyard with a beautiful deck is an ideal space for gathering with family and friends. Notably, numerous upgrades have been thoughtfully carried out in recent years, including new kitchen countertops, fresh carpeting, PVC windows, updated sidings with extra insulation underneath, a modernized driveway, and comprehensive renovations to both the main floor and basement bathrooms. This property enjoys an excellent location, near Crowchild Trail, Brentwood LRT Station, University of Calgary, Foothills and Children's Hospital, Market Mall, and just a short commute to Downtown Calgary. Book your private showing today! (id:41914)
208 Precedence View
Cochrane, Alberta
| OPEN HOUSE, MAY 11 - 12, SATURDAY - SUNDAY, 1:00 - 4:00 P.M. | Nestled within the highly coveted and brand-new Precedence community of Cochrane, this impeccably maintained walkout residence boasts captivating views from every level. With over 3400 sq ft of living space, it's a sanctuary for those in pursuit of their forever abode. A sleek, modern kitchen featuring quartz countertops, top-tier stainless steel appliances, and a convenient walkthrough pantry is accentuated by 8ft doors. Relax by the gas fireplace as you soak in the breathtaking sunrise each day. Upstairs, three bedrooms, including an exquisite ensuite off the primary, a generously sized bonus room with a coffered ceiling, and a laundry room offer ultimate comfort. The big bonus room upstairs adds a versatile space for relaxation or entertainment, further elevating the home's appeal. The fully finished basement adds another bedroom, ample storage, a contemporary electric fireplace, and a wet bar. Positioned atop the neighborhood's apex, residents relish unparalleled vistas. Outdoor living is enhanced by a private, low-maintenance landscaped yard and nearby walking and biking trails. Proximity to Spray Lakes Recreation Centre and local schools adds to its allure. Don't miss the chance to uncover this secluded, luxurious retreat and bask in its mesmerizing morning sunrises. Schedule your viewing today to experience the epitome of modern living in the vibrant, new Precedence community. (id:41914)
107, 30 Royal Oak Plaza Nw
Calgary, Alberta
**OPEN HOUSE** Saturday May 11! Welcome to Royal Oak Plaza. Stepping into this ground floor apartment, you will notice the open concept layout of the kitchen and living room. The kitchen features brown wooden cabinets, a built-in wall oven, an electric cooktop, and granite countertops. To the left, you have a spacious four-piece bathroom with a stackable washer and dryer. Beside the bathroom is your first spacious bedroom. The primary bedroom is situated on the opposite side of the living room, with a walk-through closet into your four-piece ensuite!The patio faces the beautifully landscaped courtyard, which is quiet and additionally has a gas hookup for your BBQ. Royal Oak Plaza is a well-managed complex and additionally features an amenity building with a fitness centre, party room and billiards table. This apartment is across the street from Royal Oak Centre which has a ton of amenities including Walmart, Sobeys, London Drugs and Starbucks just to name a few. The Shane Homes YMCA is a few minutes' drive away. With quick access to Country Hills Boulevard and Stoney Trail, this is a fantastic NW location. (id:41914)
66 Westland Street
Okotoks, Alberta
Rare large bungalow in Westridge with 4 bedrooms (3 up), double garage, and a fully furnished 1 bedroom illegal suite to help with mortgage payments or use as a nanny suite! Hardwood floors throughout, vaulted ceilings, 2 fireplaces, large bedrooms, a covered balcony off the kitchen and primary bedroom, 9' ceilings in the basement, in-floor heat for the basement with separate controls, and a large rear attached garage. Walking distance to shopping, restaurants, parks, and schools. (id:41914)
107 Sackville Drive Sw
Calgary, Alberta
Check out this home in the established community of Southwood, on one of the best streets! This charming bungalow offers the perfect blend of comfort and convenience with its spacious layout and modern features. As you step inside, you'll be greeted by hardwood flooring that flows seamlessly throughout the main level. The kitchen has sleek quartz countertops, timeless white cabinets, and a large pantry cabinet for all your storage needs, double stainless-steel sink facing a large window overlooking your backyard. The kitchen opens to the dining space, featuring a large patio door leading to the deck in your south-facing backyard, ideal for all-season dining and entertaining. The main level has a bright and airy family room, illuminated by a large window overlooking the front yard. A convenient open walkthrough connects the family room to the dining space and kitchen, creating an inviting atmosphere for gatherings and relaxation. With 3 bedrooms, including a spacious primary bedroom with an oversized closet and windows overlooking the front yard, there's plenty of room for the whole family. The main 4-piece bathroom features modern finishes and ample storage. This completes the main level. Downstairs, the basement offers even more space to spread out and unwind. Cozy up by the corner stone and tile fireplace in the expansive living area, or retreat to the additional bedroom with a double-door closet for privacy. A full 4-piece bathroom with storage and a large tub adds convenience, while an extra storage room provides plenty of space for additional storage. Outside, the front yard is landscaped with rock features and lush trees/shrubs. Plus, with a detached double oversized garage, there's plenty of room for parking and storage. Additional features of this home include a newer electrical panel installed in 2016 and many more updates. Don't miss out on the opportunity to make this beautiful home yours. Schedule a showing today and experience the best of bungalow livin g! (id:41914)
1125 Bayview Gardens Sw
Airdrie, Alberta
Welcome to your dream home! This stunning brand new 4 bedroom house is now available for sale has **$50k worth of upgrades**. It has a big front Porch to relax, socialize, or enjoy the outdoors. Boasting modern finishes, the main floor features a large living room with 9ft knockdown ceiling, Pot lights, and a beautiful fully upgraded kitchen comes with cabinets up to the ceiling and glass on top comes with lights in it, stainless steel appliances, Quartz Counters, black lighting and plumbing package, Hood fan, Built-In Microwave and a convenient Island. This House has a Bedroom and full washroom on the main level with a Luxury vinyl plank floor. The Beautiful wide staircase will take you to a spacious Bonus room. Upstairs, you'll find three generously sized bedrooms, each with ample closet space and large windows that let in plenty of natural light. The master suite includes an ensuite 4 pc bathroom with a walk-in shower and double sinks. There is another full 4pc Bathroom for 2 bedrooms. Upper level has decent space for laundry. Unfinished basement comes with Separate Back-Entrance, Pre- planned layout for 2 bedrooms and washroom rough-in for your future Basement development.This house also includes a concrete pad for your future detached garage. Located in a desirable neighbourhood, this home is close to the playground , shopping, and amenities. With easy access to major highways. Don't miss out on the opportunity to make this beautiful 4 bedroom house your forever home. Call today to schedule a viewing! (id:41914)
68 Sienna Park Link Sw
Calgary, Alberta
**OPEN HOUSE SATURDAY MAY 11, 1PM-3PM** PRIME LOCATION backing onto GREENSPACE!! Don’t miss out on your chance to own this immaculate 5 bed/4.5 bath home with a WALKOUT BASEMENT, a HUGE PIE LOT, and a SOUTH facing backyard… all in highly sought after Signal Hill! Highlights of this unique property include a stunning CHEF’S KITCHEN with a new gas stove-top (2024) | double-oven | huge island | walkthrough pantry, refinished hardwood with a modern stain (2019), a main floor office, PARK & MOUNTAIN VIEWS, high ceilings including the 18ft great room, modern color theme throughout, an excess of large windows, a massive deck with new Weatherdeck wrap (2024) & remote awning, a private treed backyard with a covered stone patio, and loads more! The exterior curb appeal and lush landscaping features are stunning. Walk into the bright & open main level where you will discover large living and dining areas, perfect for entertaining friends & family, and head out to the deck/backyard, where you can enjoy your summer retreat! Upstairs showcases a massive primary bedroom with a sitting area | walk-in closet | spa-like ensuite with a HEATED FLOOR, 2 other large bedrooms, and another full bath. Downstairs you will find a large entertainment room with WET BAR, 2 more bedrooms, and 2 more full baths (1 is an ensuite). Convenience is all around with the C-Train, Westside Rec Centre, schools, parks/pathways, restaurants, local amenities, and all the major shopping plazas only minutes away. This home has numerous updates over the years including Hunter Douglas energy efficient blinds (2024, upper level) | A/C (2023) | Dishwasher (2019) | Garage Door & Opener (2019) | Built-In Microwave (2023) | Smart Strand Carpet (2018) | Bosch Dishwasher (2023) | All Wood Windows Scraped & Painted (2024) | Furnace/vents cleaned 2024. This is the one of the great family homes in the area, come see it before it’s gone! (id:41914)
920 Prairie Springs Drive Sw
Airdrie, Alberta
Welcome to this Gorgeous Fully Developed 5 Bedroom, 3.5 Bath Family Home, with a 2nd KITCHEN in the lower level, and as a BONUS – YOU CAN CHOOSE BRAND NEW FLOORING on the main with a $4200 credit from the seller on closing. This is the ultimate family home, located in the highly desirable community of Prairie Springs! Built by Jager Homes, this "Cayenne" model offers almost 3400 SF of living space and embodies both comfort and functionality throughout.Upon entering, you'll be greeted by an inviting and bright open-concept main floor plan. The expansive kitchen is a chef's dream, featuring a walk-in corner pantry, spacious island with a convenient wine rack, raised eating bar area, granite countertops, and a tastefully tiled backsplash. The adjacent nook provides easy access to the backyard through patio doors, perfect for indoor-outdoor entertaining. Relax in the great room, accentuated by a cozy gas fireplace with an elegant tile surround and mantle. For added convenience, main floor laundry is situated off the 2-piece powder room and back mudroom, leading to the double attached garage.Upstairs, you'll find three spacious bedrooms, including a luxurious primary suite boasting a huge walk-in closet and a spa-like 5-piece ensuite complete with dual sinks, a corner soaker tub, and a walk-in shower. The large bonus room offers versatility and ample space for a theatre room or comfortable family area, highlighted by soaring vaulted ceilings and large windows. Another 4 pce bathroom rounds out the upper level. The fully developed lower level is a perfect retreat, featuring large windows for plenty of natural light, beautiful plank flooring, two additional bedrooms, a beautiful 3-piece bathroom with a glass shower, and a spacious family room or play room for the kids. The second kitchen with stainless steel fridge, full upper and lower cabinets, backsplash, and ample counter space is ideal for accommodating teenagers or extended family members. Additionally, enjoy the convenience of a tankless hot water system for your large family's needs.Out back, enjoy your maintenance free deck with composite deck boards, privacy glass & stairs leading down to the fully fenced & landscaped large back yard, which has been reseeded. Located near schools, parks, playgrounds & all amenities, plus Chinook Winds Regional Park with ball diamonds & splash park for the kids, with easy access to 8th Street and the new 40th Ave connector leading Walmart, Home Depot and hop on the QE11 & you're only a few minutes away from Cross Iron Mills Mall. This is the perfect family home, and it’s waiting for you… book your viewing today!! (id:41914)
115 Deer Lane Close Se
Calgary, Alberta
Good things come in little packages and this little package is bursting with good things. Although not really that little, this home has over 2000 sq feet of living space. The huge pie lot is perfectly placed on a no through road just steps away from Fish Creek Park. If you are trying to get into the Calgary market this is an incredible place to live. As you drive up you will notice the shingles were replaced in 2017, there are triple pane windows and there is off street parking for your vehicles or RV. As you enter you realize just how quaint this home is. Warm cork floors flow through the living room and dining room . The kitchen has tons of cabinets and an island adds to the generous amount of counter space. The large kitchen window looks over your fabulous backyard. All three upstairs bedrooms are a generous size and the 4 piece bathroom completes this level. Are you looking for more room for guests or maybe extended family? Make your way downstairs and here you will find a beautiful illegal suite, complete with a full kitchen, bedroom and living room. This level has large windows to let the sunshine pour in, making it feel not like a basement at all. The laundry area is in a great location making it accessible from both the living space upstairs and down. Ensure you leave yourself enough time to enjoy the outdoor space on this home. This is a backyard that most of us can only dream about. There is enough room to enjoy a game of soccer or just enjoy relaxing on the ground level private patio. This entire property, including location is a pure gem! (id:41914)
217 Citadel Crest Green Nw
Calgary, Alberta
*** OPEN HOUSE SATURDAY MAY 11 FROM 1:00 -4:00 *** Stunning Walkout Bungalow backing directly onto a greenbelt and pathway system, beautifully positioned on a large pie shaped lot with lots of outdoor space for your enjoyment. Step in and you may just fall in love with this gorgeous wide open plan showcasing vaulted ceilings, skylights, numerous special arches, boasting approx. 1600 sq. ft of main level living alone. You'll appreciate the easy clean hardwood floors, an air conditioner, cozy 2 way fireplace between living room and primary bedroom, and the convenience of main floor laundry. Additional highlights include newer fridge, dishwasher, washer, dryer w/steam, stylish light fixtures, decorative kitchen backsplash, California closet, and elegant blinds and drapes. The walkout basement offers an impressive layout that includes a bedroom, a full bathroom, massive storage room, convenient wet bar/snack area, gas fireplace, and an amazing rec room. Also included downstairs is an upscale home theatre system equipped with a large screen, ceiling mounted projector, 2 wall & 2 ceiling speakers, pool table & accessories. Outdoor features a generous sized deck equipped with gas line and glass railing overlooking the beautiful professionally landscaped yard loaded with numerous colorful perennials and shrubs, 2 brick patios, and a rough in for Hot Tub. This remarkable home has so much to offer, situated in a fantastic quiet location. A wonderful opportunity not to be missed. (id:41914)
953 Ranchview Crescent Nw
Calgary, Alberta
Welcome to this charming almost 1700 sqft above grade family home in the heart of Ranchlands! Located on a quiet crescent, this well-maintained property features triple-pane windows, Hardie board siding, and a High Efficiency furnace. Step inside to find a freshly painted interior and an updated kitchen with solid wood cabinetry and stainless steel appliances. The main floor offers a bright and spacious living and dining area, perfect for entertaining guests or relaxing with family.Upstairs, you'll find a cozy bonus room complete with a gas fireplace, ideal for movie nights or a quiet evening in and 3 large bedrooms. Outside, the backyard offers a private retreat, complete with a deck for outdoor dining or lounging. This home also features a single front garage and is conveniently located near schools, parks, shopping, and public transportation.Don't miss out on this fantastic opportunity to own a beautifully updated home in one of Calgary's most desirable communities! (id:41914)
9 Swift Creek Green
Rural Rocky View County, Alberta
Welcome to an Incredible home located in a secluded cul-de-sac in Swift Creek Estates. This spectacular 5 BR, 8 bath home includes total developed space of 13,465 sq ft, indoor parking for 5 cars, with majestic mountain views from every floor, & a professionally landscaped acreage with an abundance of trees and flower beds. Opening the hand-carved double front doors, you'll be immediately awed by the French Provincial architecture that inspired the arched windows & steep pitches, creating uniquely beautiful accents inside & out. Entering you are greeted with soaring two-storey ceilings, a hand-carved staircase straight from a fairy-tale creating the perfect entertaining backdrop. Italian travertine, leathered granite & pink onyx are just a few of the tasteful touches sprinkled throughout the home, complimenting the old-world design. The Great Room truly lives up to the label. Period inspired crown molding & a two-storey 22-foot window frames the mountains perfectly, providing stunning sunset views every evening. Winter days will be spent relaxing alongside the medieval sized fireplace with a herringbone hearth, one of 5 fireplaces throughout the home, each one unique to its own space. The French Chateau inspired Kitchen is elegantly appointed with a carved French hood & hand-glazed cabinetry. Oversized cabinet front Miele Fridge & Freezer with ornate handles stand alongside 2 grand islands each with a cabinet front dishwasher. You have more than enough space to prep any meal & with a Dacor 6 burner gas range & 3 ovens at your disposal, culinary masterpieces await. From rear of the home access an expansive west concrete deck which offers mountain views, spectacular sunsets, another grand space to entertain or relax, the covered deck below ensures that you can entertain through all 4 seasons. The primary suite is fit for royalty, complete with a private terrace. There is an executive walk-in closet, the luxurious ensuite is a spa lover’s dream with a dual head shower & an UltraBain heated massaging whirlpool bath. Through the glass door is an opulent dressing room with an antique-mirrored dressing table. Not one BR shares a wall with another, privacy is always ensured. Each of the 4 additional BR’s include an ensuite & a one-of-a-kind, hand-blown Italian light fixture. Thoughtful design provides a LR on all 3 floors. The fully developed walk-out basement was designed with relaxed entertaining in mind. Featuring a billiards room with built-in wet bar & cabinetry open to another recreation room, plus a home theatre, gym, & a yoga studio room. The main bathroom downstairs features an enormous dual-headed shower, a large water closet, a washer & dryer, everything needed to rinse off after relaxing in the 8-person hot tub with an overhead gas heater so you can enjoy a soak no matter the weather. Parking is provided with triple attached & double attached garages on either side of the home, each garage can easily accommodate car lifts allowing for additional indoor parking. (id:41914)
2343 22a Street Nw
Calgary, Alberta
Welcome to this bungalow situated on an RC-2 infill lot within the desirable community of Banff Trail, offering an exceptional investment opportunity. Upon entering the main floor, you'll be greeted by a spacious living room. The open kitchen is thoughtfully equipped with ample cupboards and appliances. The main level further presents a generously sized master bedroom, two more well-appointed bedrooms and a full bath on this level ensure ample comfort and convenience for the entire family. Moving downstairs, you'll discover an Illegal Suite, complete with a kitchenette, a family room, a bedroom, and another full bath, providing a private living space. Outside, a detached double garage measuring 22xx20, done up with drywall and insulation. Plus, there are two extra gravel parking spots in the backyard facing west. Additionally, a separate single detached garage adding to the property's appeal. This home is located on a quiet street, walking distance to the U of C, SAIT, shopping & 2 C-Train stations, near Crowchild access. Book your private showing today! (id:41914)
525 26 Avenue Nw
Calgary, Alberta
Welcome to this stunning in-fill duplex nestled in the heart of Mount Pleasant! This 3-bedroom, 3-bathroom residence is situated directly across from the newly enhanced green park of the North Mount Pleasant Art Centre, a quick 6-minute drive to downtown and SAIT, and walking distance to community sportsplex and plenty of restaurants/shops – it’s not just a home, but a lifestyle enriched by convenience and community. Step inside to discover a cozy main floor where open-concept living meets tasteful upgrades. Upon entry, elegant Brazilian Cherry hardwood floors set a tone of luxury and warmth, enhancing the spacious and inviting atmosphere. The main floor features a gourmet kitchen adorned with stainless steel appliances, a gas stove, and exquisite granite countertops. The bright and airy great room boasts a cozy gas fireplace and south-facing windows, ensuring ample natural light throughout the day. Need space for a home office? The main floor flex room provides the perfect solution, offering both functionality and privacy. Upstairs, retreat to the expansive master bedroom featuring vaulted ceilings, an Ensuite complete with a luxurious jetted soaker tub, standalone shower, and an oversized walk-in closet. Two additional bedrooms offer versatility, while the convenience of an upstairs laundry room adds a practical touch to everyday living. Step outside to your south-facing backyard oasis, complete with an extended deck ready for summer BBQs with a convenient gas hook-up. Insulated double garage offers ample parking and storage space. Don't miss your chance to make this exquisite residence your own—schedule a showing today! (id:41914)
133 Falton Drive Ne
Calgary, Alberta
Welcome to this beautiful 3-bedroom, 2.5-bathroom residence in the heart of Falconridge. Great starter home or investment property. The property is conveniently located very close to Terry Fox High school, Grant MacEwan Elementary School, parks, local amenities, and the McKnight LRT Station. The main feature 2-piece bathroom, a bright kitchen, a spacious living and dining area, excellent for entertaining family and friends. Upstairs you will find 3 bedrooms + 1 FULL bathroom perfect for a growing family. The basement features a large recreational room and full bathroom. (id:41914)
8121 47 Avenue Nw
Calgary, Alberta
Welcome to two custom built semi-detached, complete with LEGAL SUITES, fully developed infill homes with a total of three bedrooms up plus a two bedroom lower suite per side, constructed by a quality local builder located in a fantastic west Bowness location! The fine accoutrements and finishing details for these two, fully developed 2,960 sqft of luxurious living space is unsurpassed and will be sure to please the most discerning buyers! Some of the select special features included on the main floor are a gorgeous sun drenched, open floor plan including soaring 9ft ceilings, the exceptional chef's kitchen with a stainless appliance package and an eleven foot quartz covered center island! The upstairs features three good sized bedrooms, a convenient laundry room c/w sink, a luxurious and grand owner suite, highlighted by a 5-pce ensuite spa-like retreat, including a separate tub and shower, plus a generous walk-in closet. The fully developed lower level legal suite includes nine foot ceilings, a full kitchen, 2 large bedrooms, family room, 4 pce bath, and in-suite laundry. The maintenance free exterior and low maintenance south exposed rear yard is always a positive to promote more free time for a busy lifestyle! This is an amazing inner city location only steps to the Bow river and Bow river pathways (this area did not flood in 2013). Only a couple blocks to Bowness park and Bowmont park, an off-leash dog park, only 5 minutes away from two hospitals and the U of C, quick access to Stoney Trail and west to the Rocky Mountains. A short drive to the new Superstore, Trinity Hills shopping and the Greenwich Farmer's Market and a quick commute to downtown. Completion is expected by the end of July, 2024. Please note, taxes are not assessed and final exterior colors may not be exactly as shown on the rendering. (id:41914)
