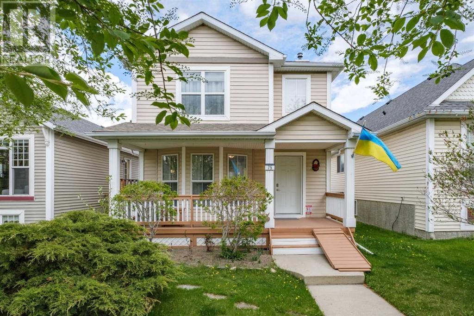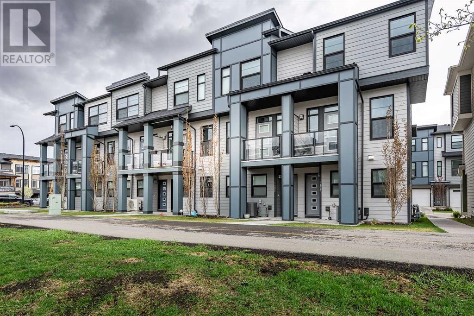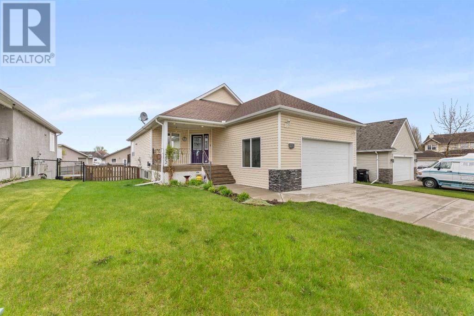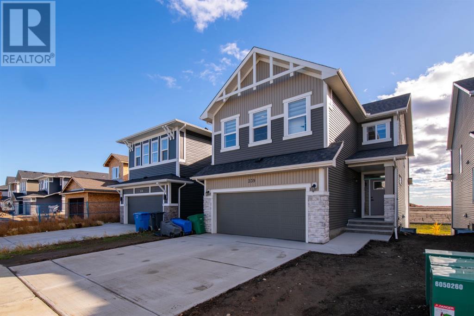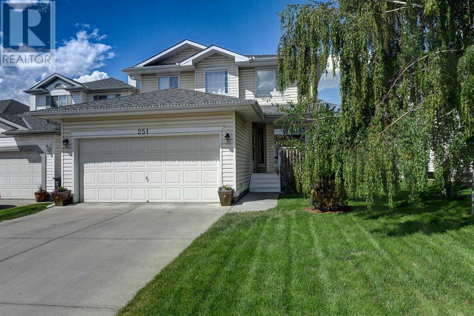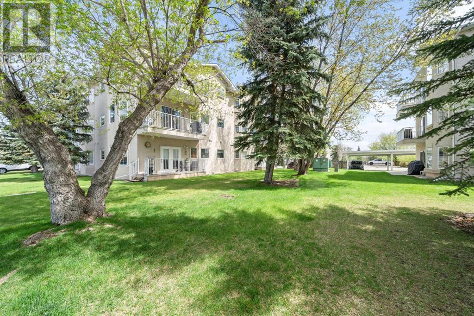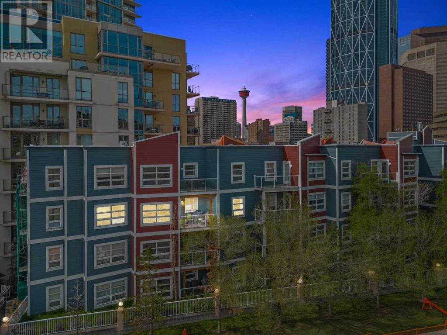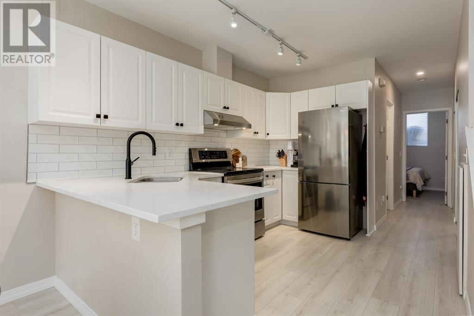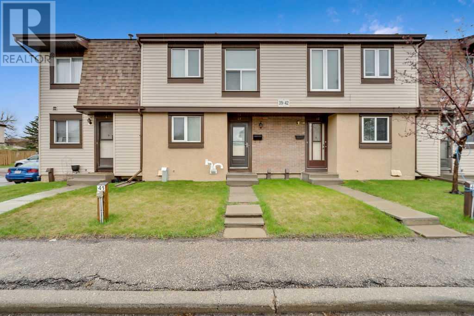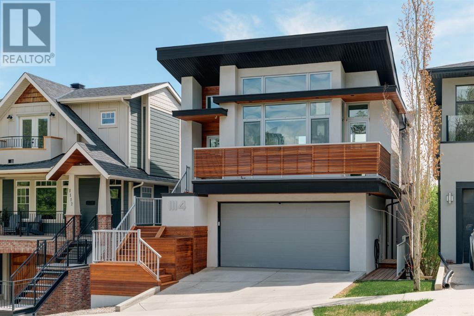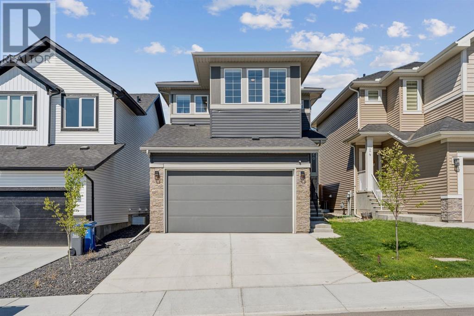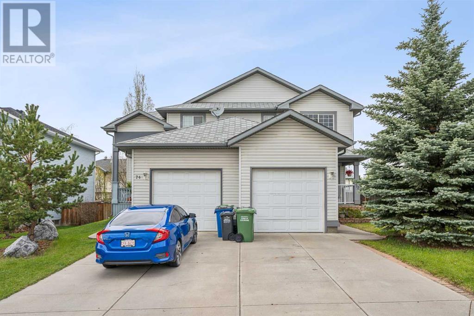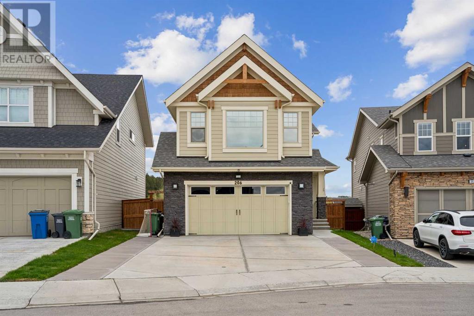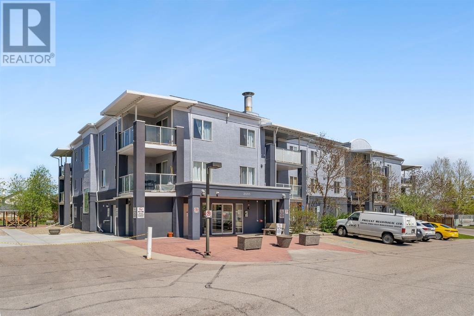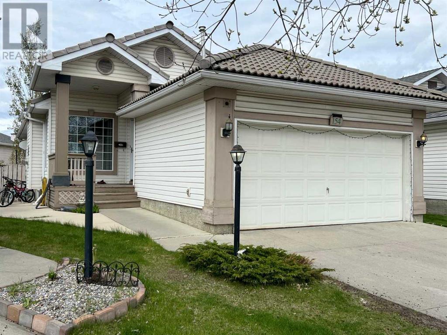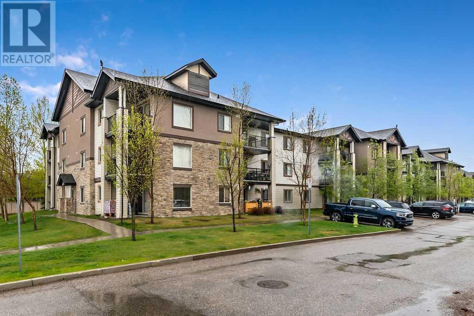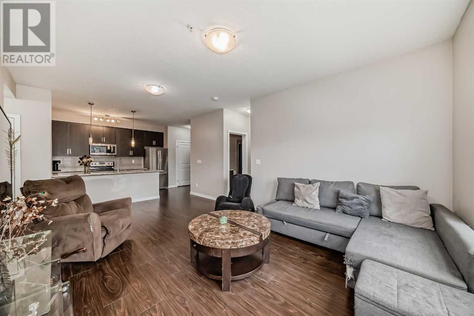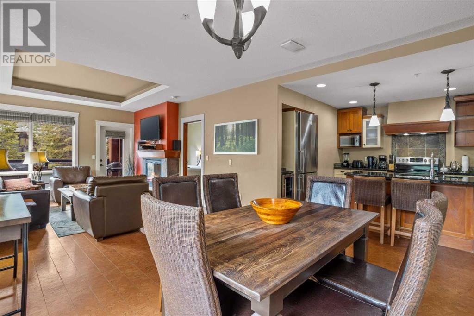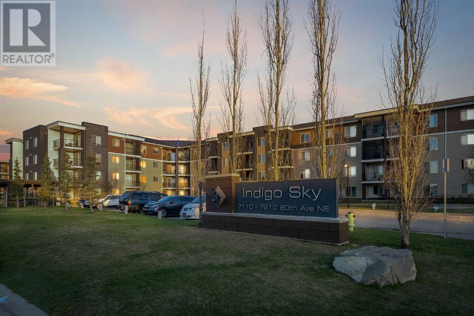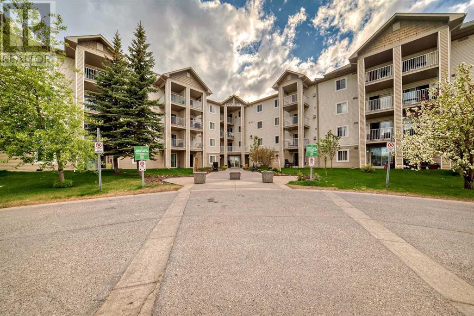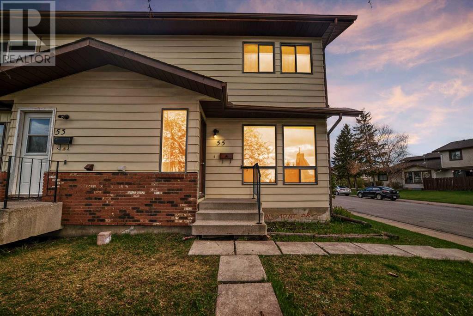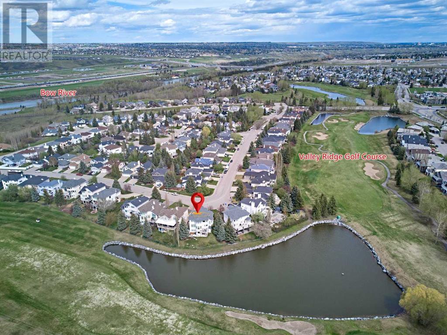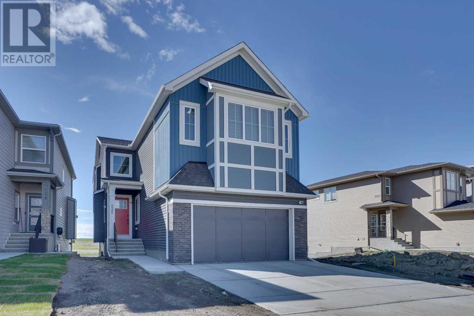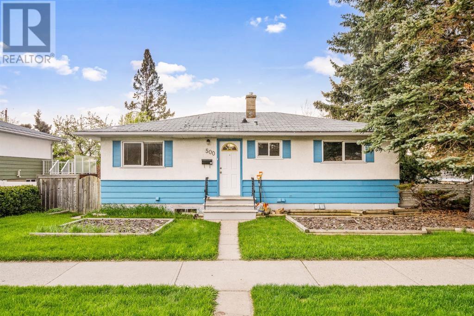75 Inverness Gardens Se
Calgary, Alberta
WELCOME TO THIS WELL MAINTAINED HOME nestled in the charming community of McKenzie Towne! Boasting a MULTITUDE OF UPGRADES AND RENOVATIONS completed in 2022/2023, this residence offers an ideal blend of modern amenities and cozy charm. As you step inside, you'll be greeted by the inviting open concept design that seamlessly integrates the living spaces. The main and second floors have been refreshed with RECENTLY (2022) PAINTED CEILINGS, DOORS, TRIMS, BASEBOARDS on the main and second floors. Enjoy the tranquil outdoors from the comfort of your front porch or fenced yard, offering a perfect retreat for relaxation and entertaining. The property also features a new shed and a deck and fence that have been freshly painted to enhance their appeal. A host of practical upgrades have been thoughtfully added to this home, including ADDED INSULATION IN THE ATTIC for energy efficiency, NEW WINDOWS (2022) in the master bedroom and basement for enhanced natural light, and new front and back doors for added security and style. Further enhancing the functionality and aesthetics of the home are new vinyl flooring on the second floor, new carpet on the main stairs, and new faucets in the bathrooms and kitchen. The kitchen has been upgraded with additional cupboards and counter space, ensuring ample storage and workspace for culinary enthusiasts. Car enthusiasts and hobbyists will appreciate the NEW (2022) OVERSIZED 24' x 24' DOUBLE DETACHED GARAGE with an EXTRA-WIDE OVERHEAD DOOR, providing ample space for vehicles and storage. Other notable improvements include the FULL REPLACEMENT OF POLY-B WATER PIPES (2022), the installation of a NEW WATER SOFTENER, and a NEW HUMIDIFIER (2022) for enhanced comfort. Residents of McKenzie Towne enjoy a vibrant community with a plethora of amenities, including schools, parks, playgrounds, and shopping centers, creating a convenient and family-friendly environment. DON'T MISS THE OPPORTUNITY to make this beautifully renovated home your own oasis in McKenzie Towne! Schedule a showing today and experience the perfect blend of comfort, style, and functionality in this wonderful family home. (id:41914)
4153 Seton Drive Se
Calgary, Alberta
END UNIT with AIR CONDITIONING & DOUBLE CAR GARAGE!! Welcome to Seton one of Calgary's most desired communities which is home to the Seton YMCA and South Health campus. This STUNNING three-story townhome is modern, beautiful and packed with features you will LOVE!! The main level features an OPEN CONCEPT design with 9 ft ceilings and tons of natural light. The kitchen is UPGRADED with QUARTZ countertops, full height expresso cabinetry, GAS stove and beautiful TILE backsplash. The kitchen is complemented but the large dining and living rooms which are filled with natural light and are the perfect spot for entertaining all of your family and friends!! You will LOVE the stunning wood floors that flow throughout the main floor as well as all the natural light that comes in from the extra windows which is another benefit of being an end unit. Step out onto your balcony which offers open views and is the perfect place to enjoy a glass of wine after work or a BBQ during the beautiful summer nights. Upstairs you will find two spacious bedrooms both with walk-in closets and ensuites + enjoy the convenience of upstairs laundry!! This townhome is 100% READY TO GO!! Enjoy the DOUBLE tandem garage with extra storage, A/C during the warm Summer days, more natural light from the extra windows + you will appreciate the modern finishes throughout. Located in an unbeatable location with easy access to shopping, amenities, dining, Stoney & Deerfoot trail plus everything Seton has to offer! (id:41914)
2212 12 Avenue
Didsbury, Alberta
THIS COULD BE YOUR NEXT HOME!! If you are looking to get out of the city and try out small town living you will want to consider Didsbury! This bungalow is located on one of it's quieter streets and is ready for your family-this home is very well maintained and has a bright open floorplan. The main level has a spacious kitchen with hardwood floors, large island/eating bar, a corner pantry and lovely maple cabinetry. The living and dining rooms have access to and a nice view of the back yard. There are 2+1 bedrooms on the main level including the primary bedroom which has a large walk in closet and 4 pc ensuite. You will also appreciate the main floor laundry, vaulted ceilings and the office/den could be another bedroom if needed. Heading downstairs you will find a family room large enough for a pool table (which is included), 2 other bedrooms, another full bathroom and mechanical/storage room plus lots of storage space. This basement has a walk out to the fenced back yard which has raised garden beds, a greenhouse and shed. This is a great area for your family to enjoy the warmer weather and you will really enjoy a cup of coffee/tea on that front porch. The heated attached double garage and concrete driveway will provide you with ample parking. All in all this is a lovely home in a quiet location with lots of space for the whole family. Call today to book a viewing! (id:41914)
239 Chelsea Heath
Chestermere, Alberta
Welcome to this newly 2023 Built 2 Storey house situated in one of the most attractive and highly sought after Chelsea (Chestermere) with walkout basement backing onto a walking path and beautiful pond, 5 minutes from Chestermere Lake, close to parks, 5 minutes to East hill shopping centre and Stoney Trial. This beautiful house has tons of upgrades such as 9 feet knock down ceiling, 8 feet main floor doors, engineered hardwood flooring, custom build waterfall island, Spice kitchen, built in stainless steal appliances, chimney hood, cabinet up to the ceiling, upgraded washrooms, rough in for garage heater. Main floor features living room, 2pc powder room, bright family room with large window, electric fireplace, specious upgraded kitchen, large dining area with sliding door open to the south facing deck. On the upper floor, you will find 4 spacious bedrooms, of which two contain EnsuiteS (for a total of 3 bathrooms on upper) and a nice sized bonus room. UPPER FLOOR LAUNDRY complete the upper floor. The walk-out basement is unfinished, with plumbing rough-ins and walk-out access to the backyard. This modern house comes with builders new home warranty. Call to book your private viewing. (id:41914)
251 Mt Selkirk Close Se
Calgary, Alberta
Step into this delightful family residence nestled in the highly coveted community of McKenzie Lake. Upon entering, you'llbe greeted by the soaring vaulted ceiling and expansive windows that flood the space with natural light. A spacious dining area and formal living room are perfect for hosting large family gatherings. The functional kitchen boasts an island with granite undermount sinks, sleek granite countertops, a stylish glass backsplash, and stainless steel appliances. A generously sized pantry provides ample storage. Sliding doors off the kitchen lead to a sprawling deck and a sizable lot, ideal for watching your children play. Adjacent to the kitchen is a cozy family room featuring a gas fireplace, perfect for chilly evenings. Convenient main floor laundry and mudroom offer access to the double attached garage. Upstairs, discover a unique layout with four well-appointed bedrooms, ideal for a growing family. The master bedroom includes a four-piece ensuite and a walk-in closet, while another four-piece bathroom completes the upper level. The fully developed basement offers a three-piece bathroom, a gym space, and a family room illuminated by three egressed windows. Outside, the yard is fully fenced and includes a fire pit, creating a welcoming space for gatherings with family and friends. Enjoy easy access to amenities such as schools, hospitals, transit, golf, and McKenzie Lake. Plus, benefit from full access to the lake community—an added bonus to this exceptional home (id:41914)
303, 15 Lineham Avenue
Okotoks, Alberta
Welcome this gorgeous top floor corner unit with 2 bedrooms, 2 baths in a 45+ building that has been beautifully maintained and demonstrates pride of ownership throughout. This stunning unit has gleaming cherry hardwood floors, high ceilings and has tones of natural light from the south and west facing windows. The white kitchen benefits from newer stainless steel appliances, professionally refinished countertops, a raised eating bar and treed views. There is a large dining area and a very spacious living room. The living room features a corner gas fireplace, those beautiful hardwood floors and a balcony where you can sit an enjoy the sunsets. Did I mention the high ceilings and crown moulding? There are 2 good sized bedrooms, the master bedroom has a bay window, ceiling fan, double closet and a 3 piece ensuite with a large shower. There is a 4 piece family bathroom with tiled floor. The laundry room has lots of space for extra storage too. Did I mention this unit has a private storage locker on the ground floor and a shared storage space on the 3rd floor? There is also covered parking with a plug in for a block heater. This quiet building features an elevator and a great party/community room too! Located just a short walk to downtown Okotoks, River walking paths, shopping, cafes and restaurants. This unit really is fabulous and should be viewed to be appreciated. View 3D/Multi Media/Virtual Tour! (id:41914)
359, 333 Riverfront Avenue Se
Calgary, Alberta
The Riverfront! This 3rd-floor corner unit captures copious amounts of natural light as it overlooks the famous Bow River Boardwalk! A quiet, convenient location for the active individual who enjoys the luxury of frequenting one of Calgary's finest amenities. A highly desirable location that has no issue fetching far above the average rental prices, while remaining at an affordable acquisition cost! This unit is one of the largest and most private in the complex, stretching out over 900 square feet. With parking becoming such a hot commodity as population density continues to grow, the heated underground stall with this unit continues to grow in value. This condo is also PET FRIENDLY, has in-unit laundry, free bike storage, and the opportunity to rent even more storage if you desire! Incredible value, Get into this Bow River-facing unit before it is gone! (id:41914)
108, 1014 14 Avenue Sw
Calgary, Alberta
| 2-BED | 2 FULL BATHS | 2-STOREY TOWNHOUSE | OVER 1,000 DEVELOPED SQFT | DETACHED GARAGE | GAS FIREPLACE | RENOVATED | VIBRANT DOWNTOWN | Welcome to St. James, a Victorian-style building that is beautifully tucked away on a QUIET STREET in the Beltline. This 2-bed and 2-FULL BATH TOWNHOME features an incredibly updated kitchen and bath with 1000+ sq ft of total living space. Pride of ownership evident throughout. Highlights in the freshly updated kitchen are the Haristone Caprice QUARTZ COUNTERTOPS with a timeless subway tile backsplash, undermount sink, and on-trend black accent faucet and cabinet pulls. You will find the matching countertop and backsplash in the updated 4-piece bath, along with a stylish black honeycomb tile. Add in new LVP flooring and updated lighting – designer choices throughout! There is 1 bed and 1 full bath on both levels in this townhome, as well as separate entrances - an ideal layout for roommates and out of town guests. Upper level bedroom/den can also double as an office. Shared garage for parking and extra storage. Out of Calgary’s 200+ neighbourhoods, the Beltline boasts the #1 Walk Score in the city! Incredible value at this price point to find a RENOVATED 2 BED/2 FULL BATH in the heart of the city that is on this quiet of a street. With only 5% down at today's interest rates, your mortgage payments could be around $2,200 per month. What are you paying in rent? Take advantage of the current environment and get into the rising townhouse market today. Pet are allowed with Board Approval. (id:41914)
41, 2727 Rundleson Road N
Calgary, Alberta
Introducing this 3 bedroom 1.5 bath townhouse in Rundle. This amazing unit is for you to check out! Ideal for young families, starters and empty nesters as well. The location can't be more practical as it is just right opposite the Peter Lougheed Hospital, Sunridge Mall, London Drugs and plenty of commercial shops, accessible to several elementary, middle and high schools as well as public transportation both bus and C-train. This property is well maintained and have been updated for you to enjoy. Recently repainted and finished with laminate flooring and carpets on the stairs. The Kitchen is beautifully updated with brand new stainless steel appliances, not every unit in the complex has a dishwasher but this one does! The cabinets were refaced in white paint and backsplash is in a light neutral color that complements and brightened up your counter space. There is a small eat in area in your kitchen too. As you proceed the main floor, the dining and Living area is open which allows for free movement and make your space more efficient. Your living room view extends to the fenced and large backyard where you can build your own oasis. The second floor has 3 very spacious bedrooms and 1 full bath. The basement is unfinished for your to explore your creative ideas to customize it as you need. the Hot water tank was replaced recently and the Furnace, washer and dryer are brand new! Parking is a breeze as it’s right in front of your doorstep. What else can you ask? This is property is ready to move in to, just waiting for you! View it before it gets sold! (id:41914)
1114 Bellevue Avenue Se
Calgary, Alberta
Nestled on Ramsay's premier street, this exceptional home offers breathtaking downtown and 180-degree valley views. Boasting 4250 sqft of energy-efficient industrial chic design, this 4-bedroom residence exemplifies meticulous craftsmanship and an array of upgrades. Sun-drenched interiors feature polished heated concrete floors, soaring vaulted ceilings, expansive European tilt-and-turn windows, and skylights, flooding the space with natural light. Throughout, discover site-finished cabinetry, custom built-ins, quartz countertops, Aqua Brass and Grohe fixtures, designer lighting, and solid core doors, all complemented by LED lighting. Designed for both family living and entertaining, the main level hosts an open-concept living room with a gas fireplace accented by custom metalwork, a formal dining area, and a chef's kitchen equipped with top-of-the-line Miele appliances, including a steam convection oven and waterfall island. Embracing the essence of indoor-outdoor living, the home's focal point resides in its patios, gracing both the front and rear. These outdoor havens provide idyllic spaces to take in the breathtaking vistas and enjoy al fresco gatherings. Descend to the lower level for a spa-like master retreat offering panoramic valley views, an ensuite with a steam shower, and an oversized walk-in closet. A private office and access to the double attached garage complete this floor. The bright walkout basement boasts floor-to-ceiling windows, creating an inviting living space perfect for a games room or flexible use. Three additional bedrooms, a bathroom, and the potential for a gym or media/games room round out the basement. Outside, a spacious backyard with mature landscaping offers endless possibilities for play, gardening or taking in the beauty of the surroundings. Conveniently located in the historic Ramsay neighbourhood of Calgary, residents enjoy a mix of heritage homes and modern developments, along with easy access to downtown amenities, diverse dini ng options, and outdoor activities such as cycling and hiking along the Bow River. With its blend of charm, convenience, and community spirit, this home truly offers the best of all worlds. (id:41914)
20 Willow Street
Cochrane, Alberta
Welcome to this exquisite home nestled in the desirable community of The Willows, where luxury meets comfort in every detail. Boasting a west-facing backyard with new landscaping and a spacious deck, this residence offers the perfect setting for outdoor enjoyment and relaxation. Step inside to discover luxury vinyl plank flooring throughout the entire house, providing both elegance and durability. With 9-foot ceilings enhancing the sense of space and openness, every corner of this home exudes sophistication and style. The kitchen is a culinary masterpiece, featuring a double oven, gas stove, and a convenient walk-through pantry, catering to the needs of any chef or entertainer. Whether you're hosting dinner parties or preparing family meals, this well-appointed space is sure to impress. Gather around the cozy gas fireplace in the living area, where warmth and ambiance create the perfect atmosphere for cozy evenings at home. The home's white and bright interior palette enhances the sense of light and airiness, creating a welcoming ambiance throughout. Upstairs, a large bonus room awaits, offering additional space for relaxation, recreation, or family gatherings. Retreat to the master bedroom, where a 5-piece ensuite bathroom provides a luxurious escape. The unfinished basement presents endless possibilities, with rough-ins for a bathroom and a water softener included, allowing you to customize the space to suit your lifestyle and preferences. Additional amenities include air conditioning for year-round comfort and convenience, ensuring a pleasant indoor environment no matter the season. Don't miss your chance to call this stunning Willows residence your own. Schedule your showing today and experience the perfect blend of luxury, comfort, and style! (id:41914)
72 West Terrace Road
Cochrane, Alberta
Enjoy your life sitting on the lovely, newly bricked patio area or new composite deck, roast your hot dog over the campfire, and love Cochrane living. This fully developed home is in excellent condition, the garage is heated. The lower level is complete as well featuring a great family room with lots of space for all your friends and family. The property is spacious and very well maintained close to river and pathway systems. Don't miss your chance to view this beautiful home today! (id:41914)
206 Riviera View
Cochrane, Alberta
Welcome to your dream home in the prestigious Riviera neighbourhood! This stunning property boasts luxurious features and thoughtful design elements throughout, offering the epitome of modern living. As you step inside, you're greeted by the grandeur of an open-to-below layout, creating an impressive sense of space and light. Gorgeous beams adorn the ceilings, adding character and charm to every corner of the home. With a peak-a-boo view of the river, you'll enjoy serene glimpses of nature from the comfort of your own living space. The main floor exudes elegance with its engineered hardwood floors, providing both beauty and durability. An office offers the perfect space for productivity, while a convenient half bathroom ensures comfort for guests. The mudroom showcases stylish feature walls, including wainscoting, adding a touch of sophistication to everyday routines. Plus, with a Nest alarm system, your peace of mind is always a priority. Prepare culinary delights in the gourmet kitchen, equipped with Frigidaire Professional appliances including a gas cooktop, and a sleek range hood. Entertain effortlessly in the basement's theatre room, complete with a wet bar and bar fridge, ideal for hosting movie nights or gatherings with friends. Ample storage and 8-foot ceilings ensure both functionality and comfort in this versatile space. Upstairs, a bonus room awaits, adorned with charming feature walls that add personality to the space. Bright west-facing kids' bedrooms feature shiplap accents and wainscoting in the guest bathroom, providing a cozy retreat for little ones. The master bedroom is a sanctuary of relaxation, boasting automatic blinds on tinted windows for privacy and comfort. Pamper yourself in the luxurious 5-piece master ensuite, featuring a soaker tub, tiled shower, and a walkthrough closet with a stylish barn door and attachments. Step outside to your private sanctuary in the beautiful west-facing backyard. A composite deck spans the back of the home, off ering ample space for outdoor dining and relaxation. A glass railing surrounds the deck, providing unobstructed views of the stunning surroundings. The pie-shaped backyard is a haven for outdoor enthusiasts, featuring a dog run, stone fire pit area with a gas line hookup, pergola, and lush trees spanning the back, creating a serene retreat for outdoor gatherings and leisurely afternoons. Don't miss your chance to experience luxury living at its finest in this Riviera gem. Schedule your showing today and make this your forever home! (id:41914)
2109, 2280 68 Street Ne
Calgary, Alberta
1 BED - 1 BATH | UNDERGROUND PARKING | STORAGE CAGE | GROUND FLOOR | 530+ SF | Introducing a true gem nestled in the heart of Monterey Park, one of Calgary's most sought-after communities. This stunning 1-bedroom condo, complete with a 4 piece 1 bathroom, redefines urban living. Experience the ultimate in convenience with in-unit laundry facilities, adding to the ease of everyday life.Step inside to discover a sophisticated interior boasting a sleek design and secure property which is ready to move-in. Sunlight streams effortlessly through the windows, illuminating the spacious layout and accentuating the sense of openness. Nice and open plan with Big Living room with patio doors to the Balcony, Open kitchen area with Dining, 1 Bedrooms on the main floor with full bathroom and In-suite Laundry Very Good building and maintained. Walking distance to shopping and other Amenities and close to Trans Canada Hyw and Stoney trail. 1 Titled Underground Parking with storage unit.Strategically situated in a vibrant, high-amenity area, residents enjoy access to an array of conveniences right at their doorstep. From trendy cafes and restaurants to boutique shops and recreational facilities, everything you need is just moments away.In addition to the clean interiors and prime location, enjoy the added convenience of a titled parking spot in the heated underground parkade, ensuring your vehicle stays protected year-round.Don't let this opportunity pass you by – indulge in the perfect blend of style and functionality by scheduling your viewing today. Experience the epitome of urban living in this meticulously renovated condo, where every detail has been thoughtfully designed to enhance your lifestyle.Electricity, Heat and water is included in the condo fee. Book a showing with your favourite Realtor! (id:41914)
154 Douglas Glen Close Se
Calgary, Alberta
GORGEOUS bungalow with developed basement that gives a total of 2032 sq ft of living space in WELL SOUGHT AFTER Douglas Glen with Easy access to Deerfoot Trail, shopping, golf and river pathways. This property is well located in a QUIET CUL-DE-SAC with WEST facing back yard & DOUBLE ATTACHED HEATED GARAGE! This functional floor plan has a welcoming foyer with storage closet + laundry/mud room, OPEN CONCEPT living rm with 2 large windows, FIREPLACE with TILE surround, and a spacious dining room. The Spacious kitchen includes a Eating Nook, WHITE cabinetry, GRANITE ISLAND and counters, CORNER PANTRY, door to the GREAT BACK DECK where you can sit and enjoy coffee or BBQ at your private yard! 2 BEDROOMS on main : Master Suite w/BRIGHT BAY WINDOW + WALK-IN CLOSET, 4pc. Bath with quartz counter.Basement developed with a huge family room, 2 good size bedrooms, 4pc bath. Spacious storage area too.Backyard is fenced and storage shed is included.Easy commute to Shopping Malls, Anderson LRT. Quarry Park & River pathways! Book your private viewings now! Almost forgot to mention, there's a TILED roof too! Great Curb Appeal!. (id:41914)
5112, 16969 24 Street Sw
Calgary, Alberta
The original owner of this pretty unit has gently lived in this home since 2009. There have been many updates during this time, including flooring, appliances and washer & dryer. You will love the location of this unit on the main floor backing greenspace. There is a large patio to enjoy the sunny south view. As you enter you will appreciate how clean, tidy and how spacious this home is. The kitchen updates include the glass subway tile backsplash and stainless appliances. This area opens up to the dining room where you will find a generous space for entertaining with just the perfect amount of bling on the chandelier. The living room has a sliding garden door and is large enough to handle your big screen TV. A full size washer and dryer are housed in their own laundry room and there is extra room in here for storage. Make your way around the corner to your bedrooms and 4 piece bathroom. This is a pet friendly building (with board approval) and there is no better floor location if you have a pet. If you are trying to get into the Calgary market this is an incredible place to start. All you need to do is move in and enjoy the walkability of this property to grocery stores, restaurants and unique shops. (id:41914)
202, 200 Cranfield Common Se
Calgary, Alberta
Welcome to this thoughtfully designed 2 bedroom, 2 bath condo located in the beautiful area of Cranston. As you enter, you are greeted by a spacious open concept living area with laminate flooring and large windows that flood the space with natural light. The kitchen is perfect for entertaining, featuring granite countertops, modern cabinetry that extends all the way to the ceiling, a pantry for additional storage and stainless steel appliances. The primary bedroom is everything you could want, with a walk-in closet and 4 pce ensuite. The second bedroom is perfect for guests or a home office, and a second 4 pce bathroom for added convenience. The condo also boasts ample storage space throughout, including a laundry room with stackable washer/dryer. Step outside onto the private balcony overlooking the park and enjoy a cup of coffee or a beverage at the end of the day. Completing this unit is a separate storage locker and assigned parking stall right outside the front door. Cranston is a community known for its family-friendly atmosphere and strong sense of community. Cranston offers a wide range of amenities and recreational opportunities for residents of all ages. The community is home to numerous parks, walking paths and just minutes from Fish Creek Park. Condo is conveniently located to schools and boasts a variety of shopping. The location and home are a wonderful place to call home. (id:41914)
107bf, 187 Kananaskis Way
Canmore, Alberta
8 WEEKS OF OWNERSHIP in this luxurious corner suite that comes fully furnished and well appointed; stainless steel appliances, imported cork floors, wine fridge, 2 fireplaces and wrapped in windows. Great layout with bedrooms on opposite corners. Enjoy the mountain view and evening sun on your west facing patio. Building extras include a theatre, pool/hot tub area and secure underground parking. An easy walk downtown and a convenient market/deli is located right in the building. If your scheduled week doesn't work simply keep it in the rental pool to offset your operating costs, or trade your weeks in to travel abroad through the optional Interval program. The optimal mountain escape and home away from home. (id:41914)
121, 7210 80 Avenue Ne
Calgary, Alberta
***Perfect property for First Time Home Buyers, Young Professionals, Couples or even Real Estate Investors. Available for immediate possession!! ***Welcome to dream home. We are thrilled to present this stunning, 2-bedroom and 2 full bath condo, situated in a building close to a bustling commercial plaza, delightful restaurants, Tim Hortons and easy access to public transit. Step into Freshly painted, new floor and well-kept cleaned home—a magnificent ground-floor unit nestled in the heart of Saddle ridge! Upon arrival, you will be greeted by the bright and spacious atmosphere created by the abundance of natural light streaming through the expansive windows. The master bedroom includes a walk-in closet, 4pc ensuite adding a touch of luxury to your daily routine. Meanwhile, the secondary bedroom offers ample space with its sizable closet. Included with the unit 2 Parking spots, one is a titled underground heated parking, and other parking stall outside the building ensuring convenience and comfort, especially during the colder months. Beyond these comforts, the unit includes a large, covered balcony — the perfect setting for a joyful morning coffee or sunny BBQ gatherings with friends and family. Don't miss out on the opportunity to make this your new home. Contact us today for a viewing! (id:41914)
209, 1717 60 Street Se
Calgary, Alberta
Stunning Updated Condo:Welcome to your beautifully updated condo, featuring brand-new flooring, fresh paint, stylish new light fixtures, and gleaming stainless steel appliances. The spacious primary bedroom offers a tranquil retreat, while the large den is perfect for a cozy TV room or a productive home office.The elegant 4-piece bathroom includes a luxurious tub/shower combination, and the convenience of in-suite laundry is enhanced by a stacked washer and dryer. The modern, open-concept kitchen seamlessly integrates with the living room and boasts a versatile movable island, allowing you to customize your storage needs.Step out onto the expansive West-facing balcony, the perfect spot for enjoying sunny evening coffee. The balcony also features a gas hookup, ideal for BBQ enthusiasts.This secure building offers ample visitor parking and is just a short drive to downtown. Enjoy proximity to schools and beautiful parks, including Elliston Park and Lake, right across the street from the complex. Additionally, a conveniently located bus stop is just outside the complex, ensuring easy transportation.Experience the perfect blend of comfort, style, and convenience in this stunning updated condo! (id:41914)
55 Templemont Drive Ne
Calgary, Alberta
Welcome to recently renovated home in the community of Temple! The combination of 5 bedrooms, 2 full baths and 2 half baths including a master with its own 2pc ensuite, plus a fully developed basement, offers plenty of space for a family or for hosting guests. The wood-burning fireplace in the living room adds warmth and ambiance, and the LVP flooring throughout the main and second floors is not only stylish but also durable. The oversized double detached heated garage is a great bonus, especially for those cold winter months. And the location within walking distance to transit, schools, and shopping makes it convenient for everyday living. It seems like a wonderful opportunity for anyone looking for a cozy and convenient place to call home. Call to view before it's gone!. Can be purchased together with 53 Templemont Drive. (id:41914)
107 Valley Ridge Green Nw
Calgary, Alberta
Super Location! Super Location! Super Location!Walkout stunning home BACKING ONTO THE POND OF THE 12th FAIRWAY of the VALLEY RIDGE GOLF CLUB!Welcome to this Fully developed upgrading beautiful walkout family home in desired community- Valley RidgeSignificant Newly renovated includes One new hot water tank install (2024), All Triple Windows replaced (2023), Front door replaced (2023), Balcony door replaced (2023), New backyard concrete patio and shed (2021), Balcony replaced (2020), two new Air Conditioning installed (2017), New basement flooring replacement (2016), One hot water tank replaced (2016), all of the poly B piping was removed and replaced (2016). Do not miss this remarkable home. Hardwood floors throughout most of the main floor, both staircases, and master bedroom. Newly laminate wood flooring throughout most of the walk-out basement. Two new high efficiency furnaces with power humidifiers. Main floor the high ceilings with natural light throughout the living room and formal dining room. Updated kitchen granite counter tops, a down draft cook top and stainless steel appliances. Breakfirst nook with great view with the pond on the golf area. Upper floor features a spacious master with French door, and has a sitting/dressing area, walk-in closet and 5 piece ensuite with jetted tub. Another two good size bedrooms sharing the 4 pc bathroom. Walk out basement developed with a huge recreation/games room with gas fireplace, another 4 pc bedroom, a workshop and storage area. Enjoying your backyard is a pleasure; featuring a new patio area with a shed. Spectacular golf course views all surrounded by mature trees for privacy. Potential to have a walk out legal suite! Come to the Open Houses Saturday and Sunday from 2:00-4:00 pm May 18th and 19th at 107 Valley Ridge Green NW. (id:41914)
132 Belvedere Drive Se
Calgary, Alberta
2749SqFt | 4-Bedrooms | 3-Bathrooms | Open Floor Plan | Custom Finishings | 9' Ceilings | Upper Level Bonus Room | Vaulted Ceilings | Walk-out Basement | Double Attached Garage. This flawless masterpiece has been created with perfection and exceptional craftsmanship. This walk-out 2-storey is a perfect blend of luxury and functionality featuring a wide range of upgrades such as maple railings with black spindles on the stairs, 9' ceilings on all 3 levels, motorized blinds, custom light fixtures, black plumbing fixtures, floating vanities, California closet built-ins, custom cabinet handles, 45+ pot lights, feature wall with custom design, Lux doors and windows (exterior), 8' tall interior and exterior doors on the main, central vacuum, central AC, Zone heating system and Google thermostat. Double attached garage comes with a heater and side mount garage opener. Perfectly laid out main floor has a bedroom with a closet, a 4pc bathroom and a walk-through pantry attached to both the kitchen and the mudroom to the garage. Durable wider plank vinyl flooring runs throughout the main floor while 60oz two-tone carpet covers upstairs. Stylish kitchen is embellished with quartz counter tops, quartz back splash, gas stove, custom oversized island, 2-tone cabinets and custom wood work on pantry door and wall. The living room boasts a 100" wide electric fireplace and built-ins above it. Enjoy outdoor entertaining on this maintenance-free vinyl deck surrounded by glass railing and frosted privacy glass on both sides. The upper level features 3 bedrooms, two full bathrooms, a bonus room & a laundry room. The master retreat showcases a luxurious 5pc ensuite with dual vanities, custom shower with 10mm glass, freestanding tub with standing gold-coloured faucet. This level further has an open and spacious bonus room that features beamed vaulted ceilings with black and gold design in the background. Two additional bedrooms with walk-in closets, a 4pc bathroom and laundry room complete this level. The walk-out basement is unspoiled but has oversized windows, 9' ceilings and rough-in done for a 4pc bathroom. Hurry and book a showing to fall in love with your new home!.Walk to East Hill Shopping centre with Wal-Mart,Costco,Dollarama,Stapples,Major Banks and restaurants,very easy access to stoney trail. (id:41914)
500 Northmount Drive Nw
Calgary, Alberta
Welcome to your new home or investment property in the highly sought-after transitional community of Highwood! This delightful bungalow offers over 1700 sqft of total living space, featuring a grandfathered legal suite in the basement, and is situated on a large 60 x 100 lot, making it perfect for investors or those looking to redevelop.The main floor boasts an open concept design, ideal for modern living and entertaining. It includes two bedrooms that share a 4-piece bathroom. Large glass patio doors on the main floor allow for plenty of natural light, creating a warm and inviting atmosphere. The kitchen is functional with plenty of storage and counter space, making meal preparation a breeze.The basement suite, with a side entrance for added privacy and convenience, includes one generous bedroom, a full 4-piece bathroom, a practical kitchen, and a cozy living area, perfect for tenants or extended family. Shared laundry facilities provide ease of use for both levels of the home.Outside, you’ll find a great-sized yard, perfect for gardening, outdoor activities, or future expansion. The oversized double detached garage offers ample storage and parking space.Situated in a family-friendly neighbourhood with many schools, community recreation venues, and places of worship, this property is close to shopping, ensuring all your grocery and key services needs are met. It also offers quick access to downtown, major roads, University of Calgary, and SAIT and the location provides an easy commute and access to urban amenities.This property is a fantastic opportunity for investors looking for rental income or developers seeking a prime location for redevelopment. Don’t miss out on this rare find in Highwood! Contact us today to schedule a viewing and explore the potential of this exceptional property. (id:41914)
