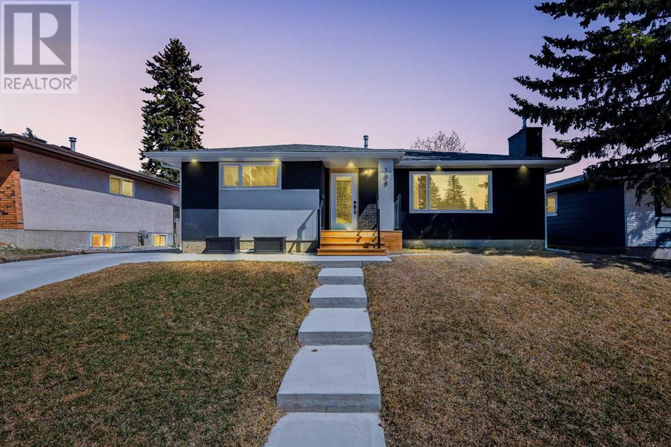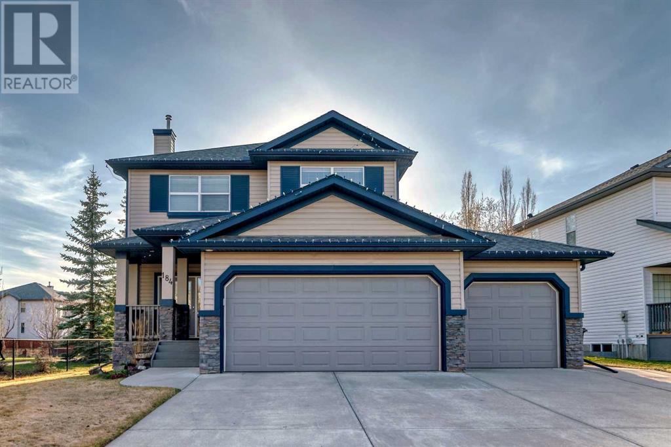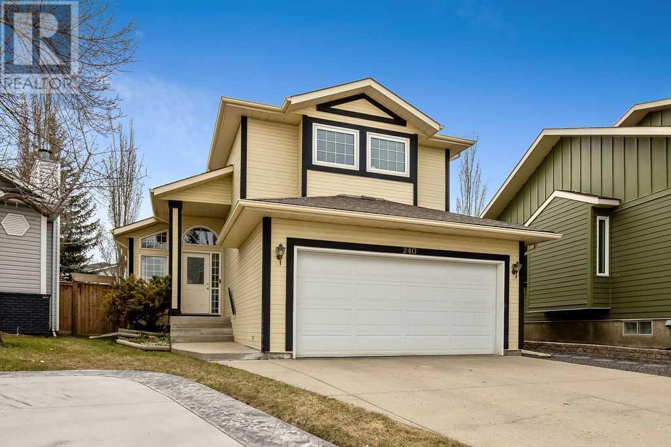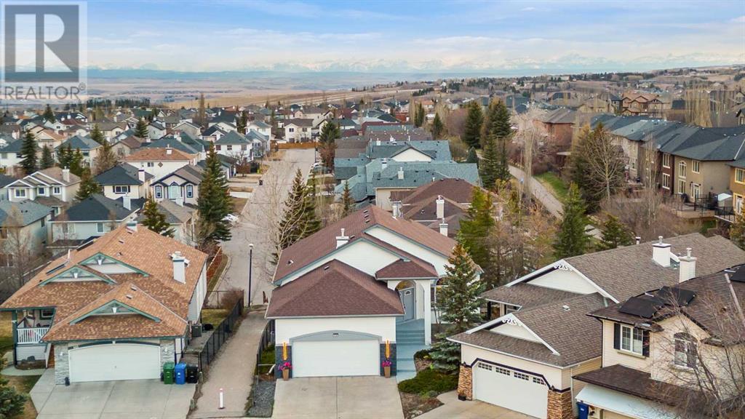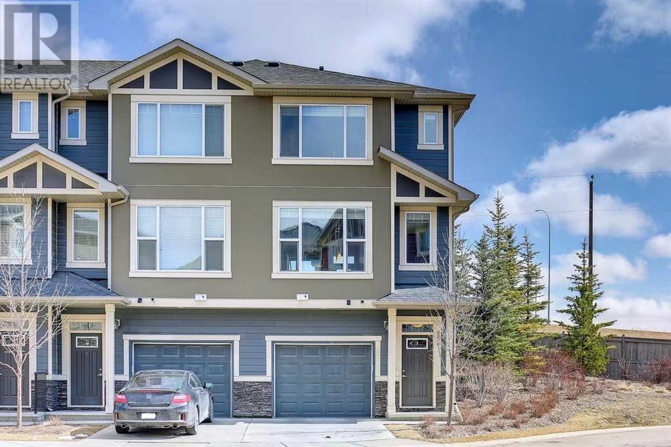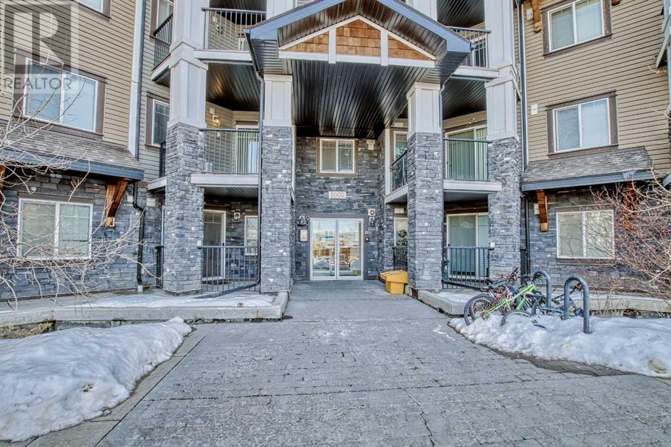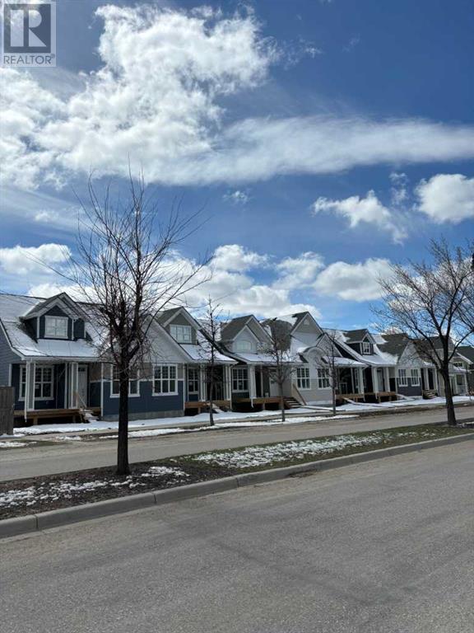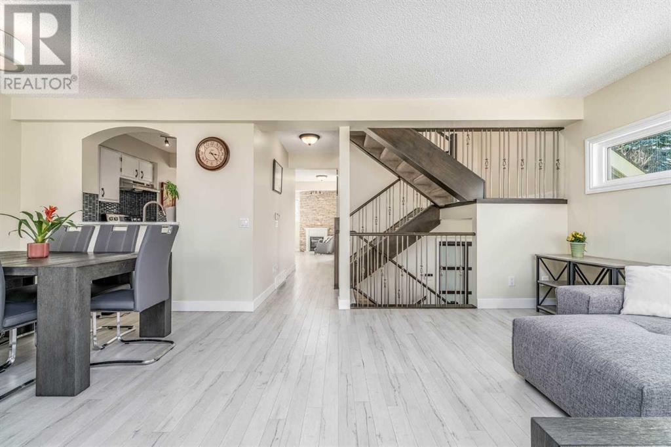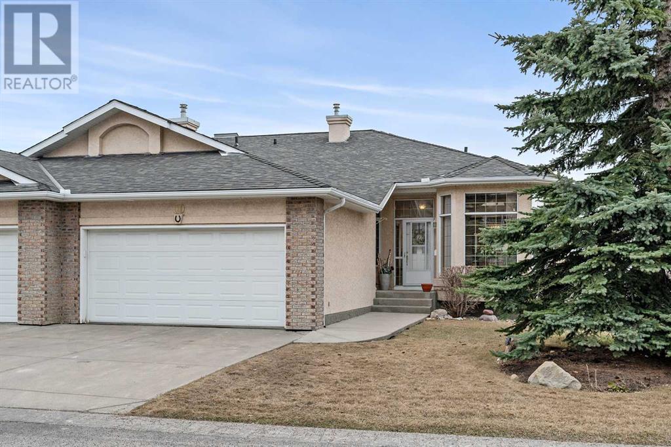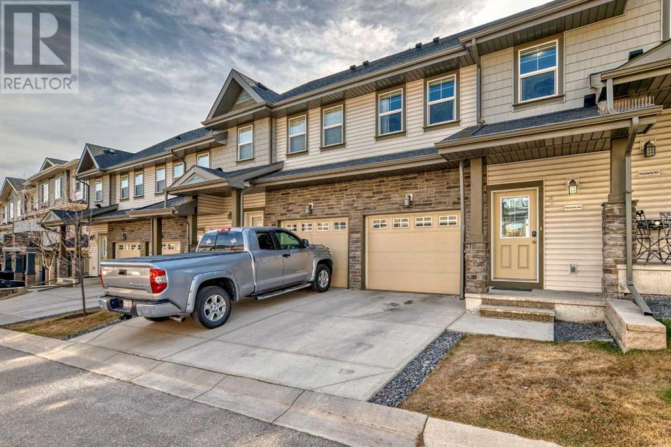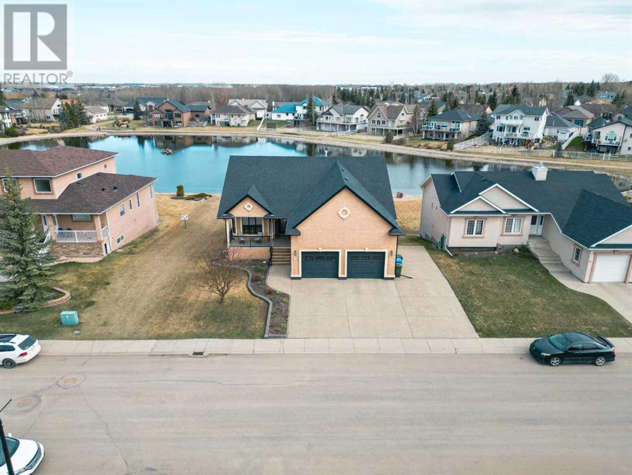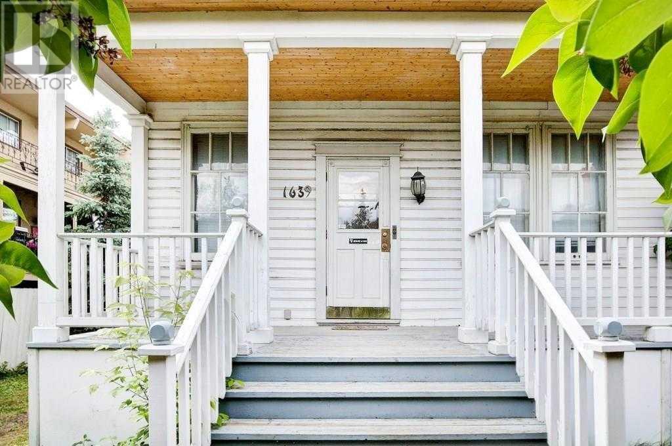108 Cantree Place Sw
Calgary, Alberta
Renovated top to bottom! This Canyon Meadows bungalow is move in ready. Entering the home you are welcomed with a bright, open floor plan featuring stunning details throughout. The kitchen is a dream with brand new stainless steel appliances, gleaming quartz countertops, tons of storage and huge island. The living space has a beautiful feature wall with custom built-ins surrounding the updated fireplace. The main floor is the perfect space for family gatherings and entertaining alike. 2 PRIMARY Suites on the main floor have impressive en-suites and walk-in closets with closet organizers. The lower level has a ton of additional space, 2 bedrooms and a bath. The recreation/family area could be used in so many ways. Rec room, theatre area, games room and more. A custom built in wet bar is another exiting addition to the space. An additional separate entrance to the lower level adds extra convenience. The back of the house has a nice open yard with deck and features a detached single garage with additional parking space. This home truly must be seen to be appreciated! The attention to finishing and details is superb. Canyon Meadows is one of Calgary's most established communities. Enjoy access to the expansive Fish Creek Park and its never-ending path and trail network. Great schools, all amenities and convenient access to major routes in the city. Motivated seller! Incredible investment opportunity. (id:41914)
184 West Creek Boulevard
Chestermere, Alberta
This beautifully updated family home, boasting a triple attached garage, sits adjacent to green space and walking paths on West Creek Boulevard. The main floor boasts an open-concept kitchen with stone counters, stainless steel appliances, and a walk-through pantry. Enjoy meals in the bright dining area, leading to a private backyard oasis with stamped concrete patio and fire pit. The living room features a cozy gas fireplace, while vinyl plank flooring adorns the main and upper levels. Upstairs, the primary suite offers a walk-in closet and luxurious ensuite. Additional bedrooms, a bonus room, and a developed basement with a bedroom, bathroom, bar and recreation space complete this inviting home. Updates include central a/c, a sound system, and heated floors in the basement bathroom. Conveniently located near schools, amenities, parks, and bike paths, this home offers a perfect blend of comfort and convenience. (id:41914)
240 Shawinigan Place Sw
Calgary, Alberta
Open house Sunday 2:00 to 4:30!! - Nestled in the heart of the family friendly Shawnessy, this three bedroom home is tucked into a super quiet cul-de-sac that is just a stone’s throw to “The Park”! Step in and feel at home. Vaulted ceilings open to the upper level with dynamic open railing showcasing the upper level. Just off of the generously sized foyer is the living room. The perfect space for friends and family. Adjacent is the open dining area that is conveniently close to the sun-filled kitchen. The west facing yard invites the sunshine and floods the home with natural light. The BBQ deck and huge backyard is just out the door by the kitchen so summertime fun and entertaining is natural with the wonderful pie shaped lot! Upstairs are three generously sized bedrooms. The primary offers a walk-in closet as well as a fully appointed & freshly renovated ensuite bathroom! This home has many updates including recent replacement of the south facing deck and fence around the entire yard is (describe). There is a newer furnace, hot water tank as well as recently installed air conditioning! (id:41914)
438 Rocky Ridge Cove Nw
Calgary, Alberta
Welcome to your dream home in Rocky Ridge with amazing mountain views! Nestled on a serene cul-de-sac, this stunning 5-bedroom, 2.5-bathroom bungalow spans over 2,850 sq.ft. of meticulously crafted living space, where luxury seamlessly intertwines with comfort and practicality. Step inside and be greeted by a grand foyer adorned with mood lighting, setting the tone for the elegance that awaits. As you enter, the spacious living room unfolds before you, inviting you to relax and unwind in comfort and style. The home has undergone significant upgrades, including new PEX plumbing, a contemporary knock-down ceiling, and stylish slat walls that lend a modern flair to every corner. Revel in the heightened elegance of 10 ft ceilings on the main floor, while the lower level offers a cozy ambiance with close to 9 ft ceilings. Prepare culinary delights in the newly renovated kitchen, complete with quartz countertops, sleek cabinetry, and a sunroof above the breakfast nook, bathing the space in natural light. The 6-inch baseboards and 9-inch wider vinyl plank flooring add a touch of elegance to every room. Modern conveniences abound, from new electrical switches and receptacles to EcoBee thermostats and smart dimmers. Additionally, there is a Telus home security system, offering the new homeowner the option to reinstate for added peace of mind. Retreat to the master suite, a sanctuary of luxury featuring his and her closets, a freestanding tub, and a newly installed shower. Step outside onto the private patio, seamlessly merging indoor and outdoor living, with vistas of the majestic mountains and the tranquil pond, which is only 20 meters away. Updates abound, from new doors and hardware to electric fireplaces, paint, floors, and light fixtures, culminating in a contemporary ambiance that permeates every room. Convenience is paramount, with a gas line on the deck and main-level laundry room. Additional features include a central vacuum system, A/C installed in 2019, and a furn ace and humidifier installed in 2019, ensuring comfort year-round. Outside, the landscaped yard with mature trees provides a serene backdrop for relaxation, while the fully finished double car garage and walkout lower level with wet bar offer practicality and entertainment options. Ideally situated near schools, shopping, parks, and recreational facilities, this property epitomizes the perfect blend of luxury, comfort, and convenience. Don't miss the chance to call this exquisite residence your forever home! (id:41914)
558 Panatella Nw
Calgary, Alberta
RARE find! END UNIT townhouse with DOUBLE MASTER with attached ensuites and walk-in closets. Located in one of the sought-after community of Panorama Hills. Everything you need is only 5 mins away! Schools, local shopping and grocery, VIVO recreation centre, Landmark cinema and the future LRT Green line. This home even has an attached tandem two car garage. Main floor 9’ ceiling, hardwood flooring through out. The kitchen features upgraded quartz countertops with a oversized eating bar, cabinets to the ceiling and stainless steel appliances. The spacious dinning area leads to the outdoor deck and the living room provides the perfect space for a family time. The view is excellent with surrounded by trees on this unique corner unit. The upper floor offers you two master suite with two full ensuite and good size walk in closets. The Laundry room is located between the two master suites. Easy access to Stoney Trail. Walking distance to the new high school. Don't miss this home and book your viewing today! (id:41914)
2411, 175 Panatella Hill Nw
Calgary, Alberta
A beautiful 2 bedroom, 1 bathroom at panorama Hills is perfect for a young couple, a single individual or an investor. Next to Elementary School, Shopping, Restaurants, Transit and Walking Paths. 2 Bedroom + 1 bath with underground parking. Quick access to Stoney Trail, Calgary Airport and Cross Iron Mills Shopping Mall. Current lease ends on 15 July 2024 ,and early possession if assume tenant. (id:41914)
13 Drake Landing Square
Okotoks, Alberta
WELCOME to this BRAND NEW, TRENDY AND UNIQUE VILLA-CONCEPT BUNGALOW. This modern and stylish bungalow is perfect for those looking for a new and luxurious living experience. With its open floor plan and high-end finishes, this villa offers a comfortable and chic space to call home. The large windows let in plenty of natural light, creating a bright and inviting atmosphere. The gourmet kitchen is a chef's dream, with sleek white cabinets,walk-in pantry, quartz countertops, and a center island for prep space and seating. The master bedroom is a peaceful retreat, large enough to accommodate your king-size bed, with a spa-like bathroom and ample storage space in the walk-in closets. Outside, the side patio provides a nice outdoor space to bar-b-que and to relax and unwind, while the attached double garage offers convenience and security. Don't miss out on the opportunity to own this stunning villa bungalow! (id:41914)
25 Stradwick Place Sw
Calgary, Alberta
RENOVATED l PIE-SHAPED LOT l CUL-DE-SAC l DOUBLE CAR ATTACHED GARAGE l NEXT TO THE PLAYGROUND Welcome to 25 Stradwick Place SW! Nestled in a serene CUL-DE-SAC, this semi-detached home features a DOUBLE CAR ATTACHED GARAGE and a generously sized PIE-SHAPED lot, conveniently adjacent to a playground. Meticulously RENOVATED, this residence exudes pride of ownership right from the moment you step through the door. Upon entry, an open tiled foyer introduces the main floor adorned with new laminate flooring. The heart of the home is the kitchen, a focal point showcasing new STAINLESS STEEL appliances, exquisite granite countertops, and a convenient kitchen island with a breakfast bar at the breakfast nook. A separate formal dining space offers access to the main floor balcony, perfect for outdoor dining. The spacious and bright living room overlooks the peaceful cul-de-sac, while a second living space with a cozy FIREPLACE serves as an ideal family room or home office. A half bath and laundry room complete the main level's functional layout. Ascend the open staircase with modern railing to discover the soft new carpeting that graces the entire second floor. The primary bedroom is a retreat, featuring an ensuite bathroom with a luxurious GRANITE countertop, an undermount sink, and a relaxing soaker tub. Three additional bedrooms offer ample space, and the second bathroom mirrors the exquisite renovations found throughout the home. The basement presents a vast open space, perfect for entertainment, along with a convenient half bathroom and storage. Step outside to the pie-shaped lot, where a wide backyard invites you to enjoy warm weather on the newly built COMPOSITE deck. A shed provides storage for seasonal items, enhancing outdoor convenience. RECENT UPGRADES including a Hot Water Tank in 2024, new paint, laminate flooring, carpeting, closet doors, and window coverings in 2023, as well as a washer and dryer in 2022, ensure modern comfort and style. Key replacemen ts such as ROOF, TRIPPLE PANEL windows, DECK, FURNACE, RAILING, and all GRANITE countertops add to the home's appeal and functionality. Conveniently located within walking distance of public and Catholic elementary schools, as well as a fantastic community playground. This home also offers access to 23 hectares of ravines preserved as an environmental reserve. Surrounded by amenities and with easy access to downtown and the LRT, seize the opportunity to make this exceptional property your new home! (id:41914)
10 Eagleview Way
Cochrane, Alberta
Hole-in-One! There’s a property for sale on Eagleview Way! Don’t miss this opportunity to purchase this beautiful home on this fabulous street…with STUNNING and unobstructed views of the Golf Course, the Bow Valley, the town of Cochrane, and the majestic Rocky Mountains! Homes along this street do not come on the Market very often, where serene Estate Living (right next to bike paths leading into the valley, green space and the golf course) merges seamlessly with proximity to the town of Cochrane and the world-class city of Calgary. Upon entering this spacious open concept bungalow, your eyes will be immediately drawn through the open floor plan and vaulted ceilings to the panoramic views awaiting you. The bright and light-filled main floor includes your well-appointed kitchen (with walk-in pantry), breakfast nook, living room (with a cozy fireplace) along with a formal dining room, main floor office/den, huge primary bedroom with large ensuite and walk-in closet, laundry, and powder room. The professionally developed walk-out basement (with 9ft ceilings) also has gorgeous views, boasting a massive family room with fireplace and accompanying bar, 2 bedrooms, a 4-piece bath and an extraordinarily large storage/utilities room! Other features of note include an attached double garage, huge upper and lower decks to relax in your own quiet foothills paradise with a million dollar view! The Management Company takes care of the yard work and snow removal leaving you more time to golf, walk, relax, and enjoy your new home! Book your private viewing today. (id:41914)
83 Panatella Hill Nw
Calgary, Alberta
All showings start at 10am on Saturday. OPEN HOUSE; SATURDAY & SUNDAY : 12-4 PM .One of the very few 2 story townhouse in Milano, Panorama Hills. 3 BEDROOMS! 2.5 BATHROOMS! AN ATTACHED SINGLE GARAGE! The roomy primary suite has a 4-pcs ensuite and a large walk-in closet. The other two bedrooms (one with walk-in closet) are generous size with a second full bathroom, which completes the upper level. The attached garage is perfect for cold winter. The basement is un-finished. Don't miss this great opportunity! Fantastic location close to all amenities, including schools, public transportation, T&T supermarket, Crossiron Mills Mall, and the Airport! It is less than a 25-minute drive to downtown. Walking distance to elementary school, junior high school, grocery, and restaurants. 15-minute drive to Crossiron Mills Mall for all your shopping and entertainment needs. There is also quick and easy access to Deerfoot Trail and Stoney Trail! Book your showing, and welcome home! (id:41914)
41 Lake Ridge
Olds, Alberta
WATER FRONT WALK OUT BASEMENT BUNGALOW.....AN OPPORTUNITY NOT TO MISS ! ! ! This ready to move into well cared for gently lived in AIR CONDITIONED home is ready for your family to call their "HOME SWEET HOME" ! The beautifully designed main living area with soaring 10' ceilings takes the best advantage of the lake views through large windows that flood this home with natural lighting. A beautiful gas fireplace with surround shelving, an oversized kitchen pantry, and deck access from the dining area are features worth noting. The large master bedroom with a huge walk in closet offers direct access to a rear deck where you can enjoy a sunfilled morning coffee, or relax in the shade with a glass of wine at day's end. The ensuite boasts a corner jetted tub, a large separate shower, and two separate vanities. Completing this level are a large bright den / office with built in shelving, a recently re-done 2 piece powder room, and a laundry room with sink, that also provides access to the garage. The fully developed walkout in floor heated basement offers a large family room, a recreation room with pool table that the sellers are offering to include in the purchase, 2 large bedrooms ( one with a huge double closet ), a full bath, and plenty of storage space in the utility room. The 25 X 27 ( ext measurement )garage with plenty of parking space for 2 vehicles also features a large 12' X 14' storage loft....VERY HANDY ! No more paying for storing your RV, there is a paved parking pad beside the garage, complete with an RV plug ! The sellers have maintained this home well, and have done many upgrades in recent years, including kitchen and basement flooring, paint, upgraded water softener, installed a solar tube in the kitchen, new front and side steps, some newer appliances, and many other items. LIFE IS ALWAYS BETTER AT THE LAKE....here is you opportunity ! (id:41914)
1639 11 Avenue Sw
Calgary, Alberta
Attention CONDO DEVELOPERS. Prime opportunity to build 26 unit 6 floor building (Far 4). Two 25 ft lots fronting onto 11 Ave and 16 St SW Corner Lot This is zoned as MH-1 land. Across from 2 parks and a block from LRT station. Unique opportunity to own a Residential home previously used as an office for oil company. This investment has the potential for value increase as Residential or office and also as zoned highrise development land. 3000 sq ft restored building on 50ft corner lot with 7 parking spaces including 4 enclosed and heated. 14 window offices, boardroom, kitchen and 3 washrooms previously used as owner occupied office space. Located across large park from Sunalta LRT Station with extensive non-metered street parking for staff and clients. The entire building was gutted and rebuilt with new insulation, commercial grade wiring connected to underground commercial trunk line, 2 new high efficiency furnaces, AC,office sound dampening, vacuflo, roofing and eavstrough. Recently painted throughout. Please see additional remarks. Building is easily sudivided into individual floors with separate entrances and bathrooms. Good site for affordable housing. (id:41914)
