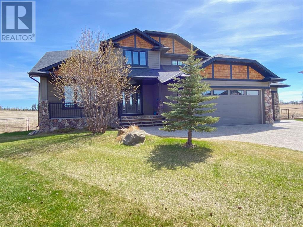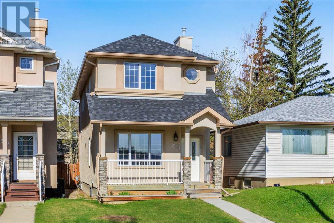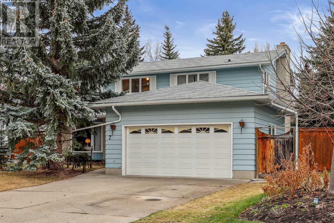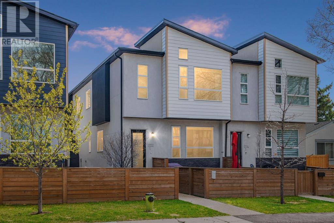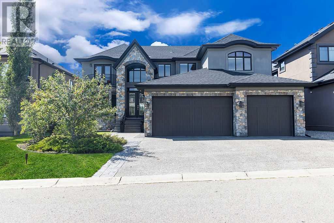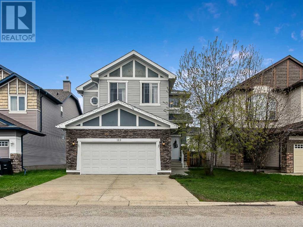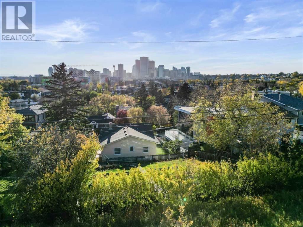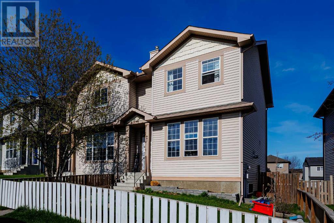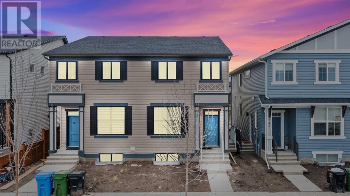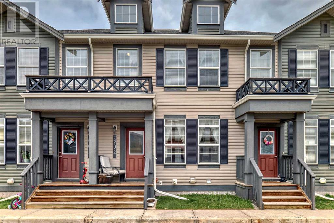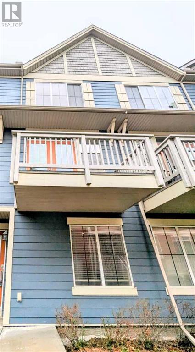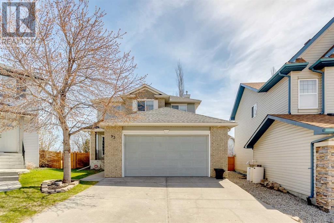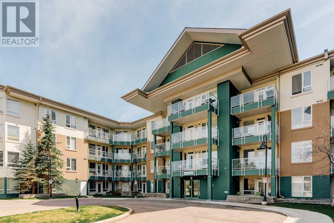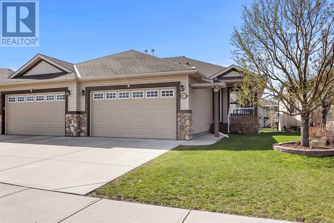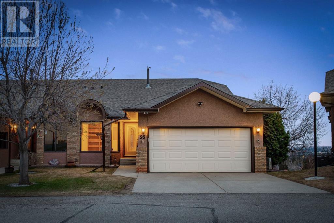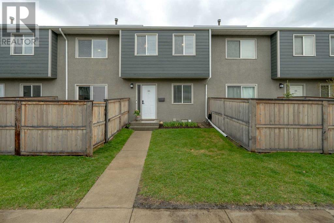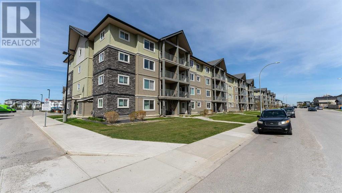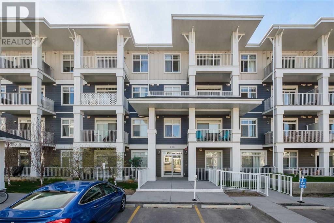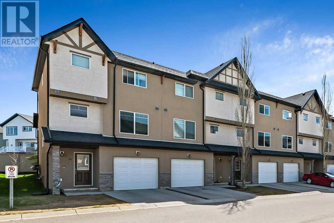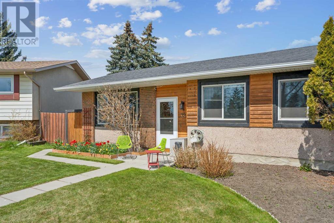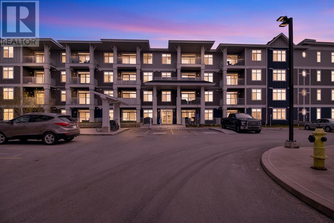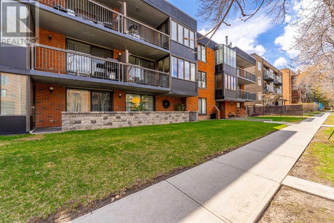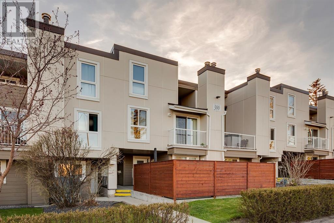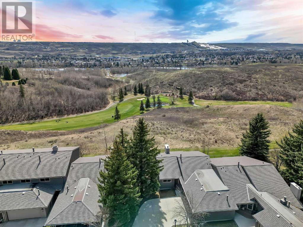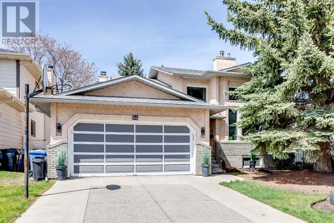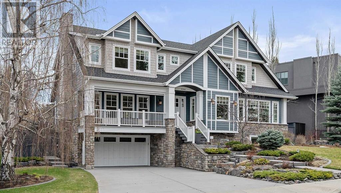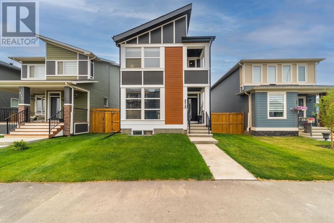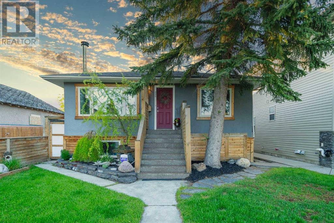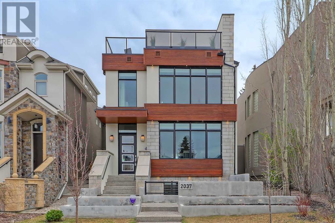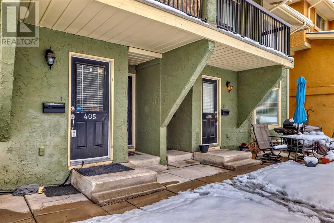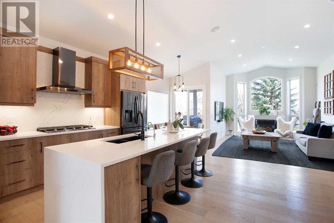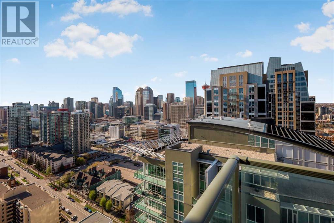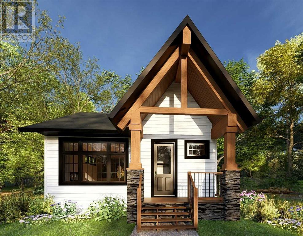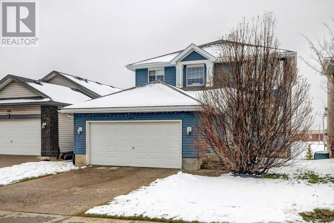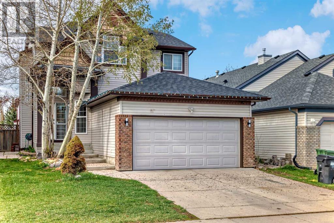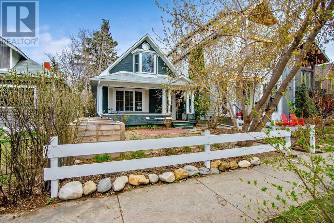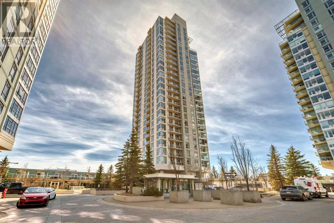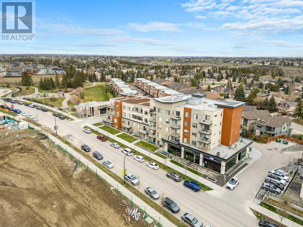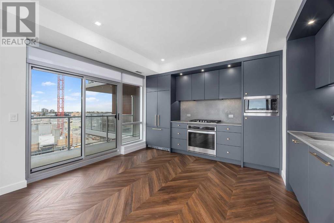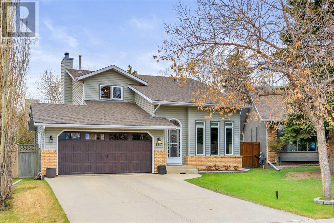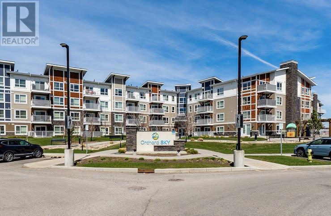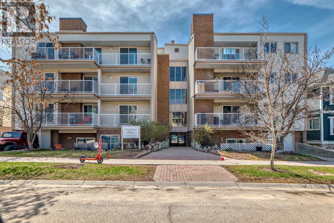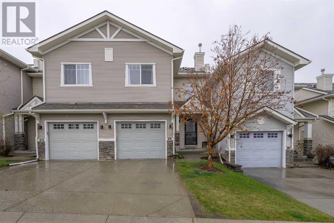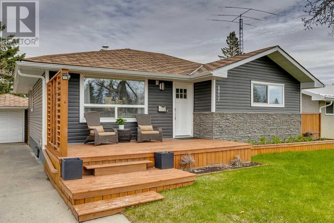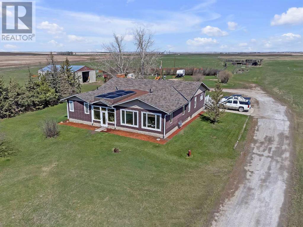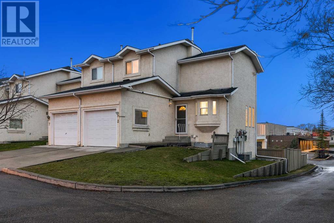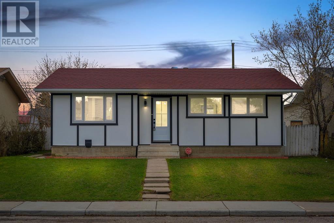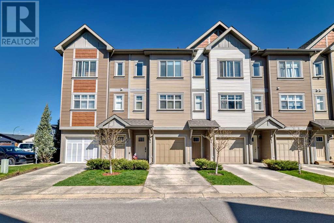134 Montenaro Crescent
Rural Rocky View County, Alberta
** OPEN HOUSE, Saturday May 11th, 2:30-4:30 pm ** This large 6 BEDROOM / 5 BATHROOM family home is nestled on a quiet street and sits on a huge lot with no back neighbours. This amazing home is great for large families as it gives everyone their own space yet easily brings the whole family together for dining and entertaining. The front entry is welcoming and spacious, and for those who work from home there’s a LARGE, PRIVATE OFFICE as you enter. The bright living room offers beautiful built-in shelving surrounding a cozy stacked stone fireplace. The incredible CHEF’S KITCHEN is complete with granite counters, wood cabinets with new soft close drawers and doors, stainless steel appliances including gas cooktop, built in wall ovens and a handy beverage fridge. From here you can enjoy access to a large south facing back deck with stairs down to the yard. The formal dining room is grand with plenty of space to host large gatherings of friends and family. The primary suite is also on the main floor and has new hardwood floors plus an abundance of space for a sitting area, another gas fireplace, a private balcony, a 5 piece ensuite and new custom walk-in closet. There’s a spacious laundry room, huge back closet which doubles as a pantry and a 2 piece bathroom also on the main floor. The stairs have new carpet and the entire upper level also has new hardwood flooring. Here you’ll find 3 large bedrooms, 2 full bathrooms and a central bonus room with a third fireplace and skylight, plus a convenient SECOND LAUNDRY ROOM. The lower level is PARTLY FINISHED with two more bedrooms, a full bathroom, plus a MASSIVE REC SPACE awaiting your final touch. There’s also another rough in for a bathroom located near the east bedroom. The yard is fully fenced and beautifully landscaped, complete with HOT TUB and CUSTOM STORAGE which could double as a playhouse for the kids. The TRIPLE CAR GARAGE features an extra long bay to fit a truck or landscape trailer, in-floor heat, and tons of st orage. Don't miss out on this opportunity! (id:41914)
3523 40 Street Sw
Calgary, Alberta
Don’t miss your opportunity to own a 2 storey, 4 bedroom, fully finished inner city infill with double garage, overlooking a park on a quiet street in Glenbrook. The quality build starts with stone and acrylic stucco on the exterior and continues inside with 9’ flat ceilings, 6” baseboards, crown moulding, granite countertops, gas stove, full upper oak cabinets, slate flooring with slate backsplash, ash hardwood, new carpet, entire house has been repaired, brand new roof, potlights in kitchen have been added to make the kitchen feel modern. Upstairs you will find a laundry room, 2 kids room and a master bedroom with huge walk-in closet and a 4 pce bathroom that includes a jetted tub and stand alone shower. In the fully finished basement is a 4th bedroom, 4 pce bathroom and an oversized family room. Don’t miss your opportunity to own a great property in a location. Call your favorite realtor today in order to view the property. (id:41914)
7 Bay Wood Place Sw
Calgary, Alberta
Your new family home is located in the quaint and desirable community of BAYVIEW, on the shore of GLENMORE RESORVOIR. This gem is mainly in its original state and is waiting for you and your creativity and vision to make it your own. This home has a total living space of 3,753 sq ft, FOUR bedrooms up, an OVERSIZED attached garage on an almost 8,000 sq ft lot. The main floor features a large living room, dining room, kitchen with breakfast nook and a sunken family room with wood fireplace. The family room opens into a large backyard, surrounded by mature trees. A 2pc bathroom and mudroom for the separate SIDE entrance, completes this level. On the upper floor you’ll find the master bedroom with a large walk-in closet and ENSUITE. There are THREE MORE large bedrooms on this floor, all with ample closet space. This level is completed with two smaller bathrooms, that could easily be made into one 4pc bathroom. The FULL basement has a gorgeous, original, and timeless charm, and is a must see with its velvet wallpaper, dark paneling, and original wet bar. The attached double garage is oversized and has ample room for a WORKSHOP if desired. The home’s location by the Reservoir provides the homeowners with the ability to easily enjoy a walk or a bike ride. The Glenmore Landing Shopping Mall and Rocky View Hospital are just a few minutes by car. South Glenmore Park offers picnic areas, a spray park, and access to water sports on the reservoir. All in all, a fantastic location, and the perfect house to make it into your DREAM HOME and live in desirable BAYVIEW. Call your realtor today for a viewing! (id:41914)
1, 1722 32 Street Sw
Calgary, Alberta
OPEN HOUSE Saturday May 11th noon-2pm. This stunning fourplex located in the fantastic community of Shaganappi offers unparalleled space and comfort across three bedrooms and three and a half bathrooms. Built in 2020, luxury finishes elevate the 1,842 square feet of developed space. As you walk up to the unit you are greeted by a spacious, west facing, fenced-in front yard with low maintenance synthetic grass, gas bbq hook-up and ample space for entertaining. The main floor features 10' ceilings, an open concept living space with a great sitting area centred around an electric fireplace, a dedicated dining space and large chef's kitchen. An expansive kitchen island, cabinetry to the ceiling, stainless steel Kitchenaid appliances, and additional storage space complete the kitchen, with a powder room rounding off the main level. Head up to the primary retreat offering high vaulted ceilings, and expansive west facing windows with custom black-out drapery, leading to a large walk-in closet filled with built-ins and connecting to the spa worthy ensuite with heated floors, a standalone tub, oversized shower, and extended vanity with double sinks. The second upstairs bedroom also boasts custom black-out drapery and its own full ensuite bathroom, with upstairs laundry providing further convenience. The finished basement offers a fun hang out space, with a wet bar, large space for a cozy sectional couch and large TV, along with a well sized bedroom featuring a walk-in closet and full four piece bathroom. Additional highlights include a detached single car garage, in-ceiling speakers, high ceilings on main and upper floors, quartz counters, engineered hardwood flooring and skylights. Shaganappi is a rapidly evolving inner city community situated within close proximity to 17th Avenue SW, lined with restaurants and shops, and close walking distance to transit and the LRT station- the location of this fantastic unit is hard to beat! (id:41914)
32 Aspen Ridge Manor Sw
Calgary, Alberta
Proudly presenting this luxurious residence and former Elegant Homes Show Home nestled in the prestigious community of Aspen Estates. This exquisite property offers an exceptional blend of elegance, modern amenities, and picturesque surroundings, making it the perfect dream home for the discerning buyer. This home boasts a timeless design that beautifully combines classic and contemporary elements, creating a visually captivating facade and interior spaces. The home features abundant living space with six bedrooms and five bathrooms including 4 ensuites plus a powder room, providing ample room for comfortable living and entertaining. The main foyer is grand with 19 foot ceilings and welcomes you into this beautiful home. A dedicated home office/library space ensures a quiet and productive environment for remote work. The home features multiple living areas, including a sophisticated formal living room with 60 inch horizontal fireplace with raw Carrera marble stone surround and 19 foot ceilings with adjacent formal dining room and built-in bar with wine fridge. The gourmet kitchen is a chef's delight, equipped with top-of-the-line appliances, six burner gas cooktop, dual wall ovens, two sinks, abundant custom cabinetry, a generous island for culinary adventures, and waterfall granite countertops. The eating nook is perfectly located next to the cozy family room with natural gas fireplace, providing the perfect setting for relaxation and entertainment. The large main floor laundry room is conveniently located near the kitchen and provides ample storage with a sink and plenty of counter space. The primary suite is a sanctuary of luxury, offering a spacious bedroom, a lavish en-suite bathroom, and a walk-in closet, promising a serene retreat after a long day. The upper floor features three more large bedrooms, two with their own ensuite bathrooms and walk-in closets. A lovely loft library overlooking the main foyer completes the upper floor. The fully developed walkout basement features radiant in-floor heating, two more large bedrooms, one with an ensuite bathroom, large recreation area with natural gas fireplace, a stunning wet bar complete with full-sized refrigerator and dedicated wine room. Step outside into an enchanting outdoor oasis, where a beautifully landscaped backyard and a spacious patio beckon for gatherings and enjoyable evenings. The home offers a four-car garage, providing secure parking and additional storage space. Pride of ownership is evident in this non-smoking and no animal home, built-in speakers, custom millwork throughout, incredible amounts of storage, Hunter Douglas window coverings, vaulted and barrel ceilings, hot water on demand, dual air conditioning units, 200 amp electrical service and irrigation. Enjoy the absence of a sidewalk in front of the home making the snow removal obligations easier. Located in the upscale cul-de-sac of Aspen Ridge Manor, enjoy easy access to Calgary’s premier schools, shops, restaurants and recreation. (id:41914)
169 Bridlerange Circle Sw
Calgary, Alberta
Welcome to this beautiful home in the community of Bridlewood, cared for by its original owners this home is the perfect place for a family. Upon entry, you are greeted with a spacious entryway that takes you up to the main floor of the home. Boasting hardwood flooring and BRAND NEW CARPETS this home offers you a great-sized family room that can be used for a formal dining experience, a home office, or a playroom. The heart of the home lies in the kitchen, with gorgeous cabinets, granite countertops, a breakfast bar, and a large walk-through pantry this kitchen can accommodate it all. Adjacent to the kitchen is a dining area flooded with natural light from the large windows and glass doors leading to the deck. The expansive living room boasts a large gas fireplace with a built-in mantle creating a cozy ambiance for your home. Finishing the main floor is a large laundry room with ample storage with direct access to your oversized double-car garage and a 2-piece bathroom adding to the functionality of this home. Ascending the staircase you will arrive in your master bedroom large enough to accommodate king-sized furniture. Here you will be welcomed by dual walk-in closets and a 5-piece ensuite featuring a large soaker tub. Moving through the second floor are two more bedrooms and a 4-piece guest bathroom. This home offers a massive bonus room on the upper floor adding to the entertainment and family space. The basement of this home is awaiting your personal touch and development. Don’t miss the opportunity to live in the in the sought after area of Bridlewood. (id:41914)
220 12a Street Ne
Calgary, Alberta
Excellent location in the heart of the vibrant community of Bridgeland/Riverside! Developers/Investors alike will appreciate the diverse potential this home/location have to offer! This meticulously maintained bungalow has a great layout with the main level having (2) bedrooms, (1) full bath, front and side door access. Also, the (Backside) of the main floor has a self contained (1) bedroom, (1) full bath, kitchenette with separate entrance. The walk-out lower level also has (2) bedrooms, (1) full bath, kitchenette, large windows, front and side door access. As well, a common laundry/storage /mechanical room(s) complete the lower level. Build your dream home on one of the nicest streets in Bridgeland backing onto a green space! Upgraded windows, fresh interior/exterior paint/mechanical/electrical/roof/window coverings all make for a turn key investment. Conveniently located within a 5 minute commute to any/all Trendy Cafes/Restaurants /Shopping /Community Centre/Murdock Park/Seasonal Farmers Market/Community Garden/Schools/ Downtown Core/LRT Station/Calgary Zoo etc. This gem is surrounded by multi million dollar homes, don’t miss out! Truly a must see! (id:41914)
44 Covemeadow Road Ne
Calgary, Alberta
OPEN HOUSE SAT MAY 11th, 11 - 1:30 pm. Welcome to the family oriented community of Coventry Hills! This beautifully renovated 2-story home boasts numerous updates, including vinyl plank flooring throughout all three levels in 2022, a fully developed basement completed with City permits in 2021, a roof replacement in 2023, and new fridge & light fixtures installed in 2024. As you step inside, you'll be greeted by the bright living room featuring a cozy corner fireplace and large windows that flood the space with natural light, creating an inviting atmosphere—perfect for relaxation and hosting gatherings. The open kitchen features ample cabinetry, an island, and a corner pantry for easy organization. Adjacent to the kitchen, the dining room provides a spacious area for family meals and entertaining guests. A convenient and recently updated 2-piece bathroom completes the main level. Upstairs, the spacious primary bedroom boasts a walk-in closet. Two additional bedrooms and an updated 4-piece bathroom provide comfortable accommodation for family and guests. The newly developed basement adds even more living space and entertainment options, featuring a recreational area, a large bedroom, a 4-piece bathroom, and a laundry room. Outdoor entertaining is a breeze with the two-tiered deck with pergola, perfect for BBQ gatherings, and a fully fenced yard for privacy and security. Conveniently located across from a park and close to amenities, shopping, schools, and parks, this move-in-ready home offers everything you need for comfortable living. (id:41914)
176 Hotchkiss Gate Se
Calgary, Alberta
Welcome to your new semi-detached oasis! This stunning home offers a host of modern features designed to elevate your lifestyle.Step inside and discover a world of possibilities. With a side entrance and basement rough-ins for future development, this home offers endless potential. Plus, with a sprinkler system in place, you'll enjoy significant insurance premium discounts.Spanning 1700 sqft, this spacious home boasts 3 bedrooms, 2.5 bathrooms, a den, main floor office, mudroom and convenient upper floor laundry. The main level features an open layout, perfect for entertaining or everyday living. The living area is bathed in natural light from beautiful windows, creating a warm and inviting atmosphere.The heart of the home is the upgraded kitchen, a chef's dream with stainless steel appliances, ample cabinetry space, range hood, stove, oven, built-in microwave, and stunning quartz countertops. Upstairs, you'll find plush carpeting, a spacious primary bedroom with a large walk-in closet, and a luxurious 4-piece ensuite with double vanities. Two additional bedrooms, a 4-piece bathroom, and a bonus room complete the upper level.With a side entrance and basement rough-ins for a kitchen, 2 bathrooms, and laundry, this home offers versatility for future potential. The unfinished basement with its 9-foot ceiling holds incredible potential for transformation into a suite (subject to approval and permitting by the city/municipality).Don't miss out on this exceptional opportunity to make this house your home! Schedule a viewing today and prepare to be impressed. (id:41914)
602, 1001 8 Street Nw
Airdrie, Alberta
Welcome to highly coveted complex, ‘the Trails at Williamstown’. This FULLY FINISHED townhome has beenMETICULOUSLY MAINTAINED and is ready for you to call it home. The main floor boasts HIGH CEILINGS andlarge windows for tons of NATURAL LIGHT. The kitchen offers AMPLE counter space with a raised GRANITEBREAKFAST BAR, plenty of cabinets for STORAGE as well as a CORNER PANTRY. The OPEN CONCEPT flowsfrom the kitchen into the dining room and living room areas making entertaining a breeze. This floor alsofeatures a nook area for an OFFICE/FLEX space as well as half bath. Upstairs you will find the PRIMARYSUITE that offers ample room to easily accommodate a KING-SIZED BED, a large WALK-IN CLOSET withwindow and a cheater door to the 4-piece bathroom. The SECOND BEDROOM and BONUS ROOM completethis level. The basement has been PROFESSIONALLY FINISHED with a LARGE REC ROOM, 2-piece bath, andlaundry room. Assigned PARKING is DIRECTLY IN FRONT of the home and there are SHARED COMMONPARKING stalls throughout the complex as well as ample visitor parking close by. The complex is PETFRIENDLY, features its own PLAYGROUND and has a CLUBHOUSE exclusively for residents that has a fullkitchen and ample space for hosting large gatherings. The complex is located in the community ofWilliamstown which is home to a LARGE NATURE RESERVE that features a ton of walking paths, pedestrianbridge, playground and wide-open spaces for nature. Also WITHIN WALKING DISTANCE to schools,shopping, amenities and restaurants. (id:41914)
2109, 125 Panatella Way Nw
Calgary, Alberta
Location! Enjoy the beautiful community of Panorama Hills, Original Owner, this beautiful townhouse features a spacious open floor plan with a kitchen opening up to the living room area and high ceilings. An elegant modern kitchen offering dark cabinets, stainless steel appliances and pantry. Offers a master bedroom with walk-in closet, 3pc ensuite, and generous shower, with another bedroom perfect for a family or roommate. A spacious den on the upper level for you to use as an office or guest room. Plenty of parking with a tandem garage and visitors parking. Offers a quiet balcony view, opening up to beautiful green spaces and walking trails, conveniently only minutes away from plentiful amenities of restaurants, shopping, Recreation Centre (Vivo), cinema, Police station, Fire station and major roads. (2 minutes to Stoney Trail). 4 minutes walk to the North Trail High School! Along with a public transportation right around the corner, this house will fit the lifestyle you're looking for. This home is ready for you with a professional cleaning! Excellent Condition. Don't miss this Gem! (id:41914)
93 Rockbluff Place Nw
Calgary, Alberta
Absolutely stunning home in the sought-after Rocky Ridge neighborhood! This sunny SOUTH backing spacious residence has been meticulously upgraded and renovated, boasting luxurious features throughout. Situated on a massive pie-shaped lot spanning over 7300 sq. ft., this property offers an abundance of space and privacy. With almost 2200sq.ft above grade, discover a thoughtfully designed layout featuring 3 bedrooms on the upper level, including a generously sized primary suite complete with motorized blinds, built-in ceiling speakers, a walk-in closet, and an updated en-suite featuring new tile and quartz countertops. Two additional bedrooms and a full bathroom, recently renovated, provide ample accommodation for family or guests. Second level also boasts a bright bonus room with custom built-ins and desk with quartz that serves as a great office space. The main level exudes modern elegance, with spacious living and dining space, a family room adorned with modern built-ins, and a gas fireplace with a sleek quartz surround. The heart of the home, the kitchen, showcases updated stainless appliances, modern quartz countertops, and a stylish quartz backsplash, perfect for culinary enthusiasts. Fresh paint throughout enhances the bright and airy ambiance, while the updated laundry room offers convenience with quartz countertops and new tile flooring. Entertain with ease in the lower level, boasting a wet bar, custom-built media center, a large bedroom, and a full bathroom featuring granite countertops and a floating glass shower door. Additional highlights include built in ceiling speakers throughout, a large storage room, newer furnace, radon system, updated roof shingles, gas-line to garage, and a vac-u-flow system. Experience year-round comfort with central A/C to beat the summer heat and a recently refurbished hot tub to unwind in during the winter months. Outside, enjoy newer patio area with a fire pit, perfect for outdoor gatherings and relaxation and enjoy the new ly installed irrigation. Don't miss the opportunity to call this exquisite property your home sweet home. Schedule your showing today and make your dream of luxury living a reality! (id:41914)
134, 3111 34 Avenue Nw
Calgary, Alberta
Welcome to this beautifully updated condo located in the sought-after community of Varsity that is perfect for investors, first time buyers, or students. This 1 bedroom, 1 bathroom unit features an open-concept layout with 553 square feet of living space and is located directly across from the University of Calgary. Durable laminate flooring and ceramic tile flow throughout the freshly painted unit and large windows allow natural light to flow throughout the space all day. The kitchen offers a breakfast bar for additional seating and a built-in stove and oven to maximize storage space in the updated kitchen with refinished cabinetry. The kitchen overlooks the dining and living area - making this the perfect space for entertaining friends and family. The spacious bedroom can comfortably fit a king-sized bed with additional furnishings and connects directly to the 4-piece bathroom that features refinished cabinetry, stacked laundry, and a separate door to the main living space. Completing this unit is a secure underground titled parking stall, titled storage, and a spacious patio that offers private access directly to the unit. The building offers a well-equipped gym and a beautiful communal courtyard with a barbecue to enjoy during the warmer months. Ideally situated in Varsity, this property is across from the University of Calgary campus and nearby shopping and restaurants. Access around the city and daily commuting is easy with quick access to Crowchild Trail and Highway 1. Don’t miss out on this incredible opportunity in Varsity! (id:41914)
1907 Riverside Drive Nw
High River, Alberta
Welcome to your new home at 1907 Riverside Drive, in a friendly neighbourhood where luxury meets convenience. This lovely villa has fantastic amenities like open green spaces, scenic walking paths, nearby golf courses, and easy access to shopping.As you step inside, you'll notice the high ceilings, versatile den, handy main-floor laundry, and half bath. The kitchen is the heart of the home, featuring beautiful cabinetry, an inviting island, and a spacious corner pantry for all your storage needs. Step outside to the large west-facing deck, perfect for relaxing or dining.The living and dining areas are cosy and centred around a gas fireplace. Retreat to the primary bedroom, which has a luxurious 5-piece ensuite bathroom with a soaker tub, separate shower and a roomy walk-in closet. Need more space? The primary bedroom also has a sitting area off the side leading out to the private deck. The finished basement offers even more living space, including a bedroom, family room, games area, and plenty of storage.There is no need to worry about a Homeowners Association here—lawn care and snow removal are taken care of privately. Don't miss out on making this wonderful home yours in a prime location. (id:41914)
36 Edgeland Close Nw
Calgary, Alberta
** Openhouse Saturday May 11: 11AM-1PM** 10/10 location - if you’ve been looking to simplify your life with a bungalow villa in Calgary's northwest - you won't find a better option that this property! Immaculately maintained, spectacular 180degree views of city skyline and mountains, and substantially upgraded with much of the 'heavy lifting" behind you. Perched on the ridge in Edgemont, this home boats over 2,600sqft of developed space with main floor primary suite and den plus two additional bedrooms on walkout level. Significant updates have been done to the infrastructure of this home including new plumbing throughout (all poly-b replaced 2024), new roof, mechanical (furnace and AC), tankless hot water system and triple pane windows, all in last 8 years. Other substantive updates include heated garage with custom shelving and polyspartic flooring, new glass railings on both upper and lower decks, custom gemstone exterior lighting system, new brick surround gas fireplace in walkout level, new heated tile flooring in front entry, kitchen and baths, California closets in primary closet, expanded kitchen cabinetry and some newer appliances. In addition to the impressive views from both levels of this home, the home backs directly onto expansive greenspace - easily accessible from your lower patio. Enjoy outdoor living on the two spacious decks - both upgraded with new glass railings to ensure those amazing views are not blocked and upper deck has glass cover to provide comfort dining outside on those hot summer days. The walkout level features a wonderful family room area with pool table (included), high end OLED large screen TV (included), new gas fireplace, two generous bedrooms and two full baths. Central air, heated tile floors in front entry kitchen and baths and two gas fireplaces to stay comfortable year round. Bring your decorating talents to complete the cosmetic updates - but it’s rare to find such a well maintained premium view propert y at this price point. (id:41914)
12, 219 90 Avenue Se
Calgary, Alberta
Location, location, location...this beautifully designed townhouse, boasting 3 bedrooms and 2 full bathrooms, offers a perfect space for you to call home. Step into a move-in-ready home where every detail has been meticulously crafted by a professional designer. The kitchen and bathrooms have all been updated with new appliances, showcasing modern finishes and fixtures that elevate both beauty and functionality. The main floor is well laid out with a spacious kitchen and living room that are surrounded by windows, providing loads of natural light. The kitchen has plenty of cupboards and counters and you will love the built-in dining bench! Upstairs, each of the 3 bedrooms offer functional spaces, enhanced by California Closet organizers that maximize storage efficiency. The first full bath completes this level. The fully finished lower level provides additional space for relaxation or entertainment. Vinyl plank flooring throughout provides for a touch of convenience and durability and the second full bath is spacious with a walk in shower. The laundry room is also on this level and comes complete with a sink. There is also plenty of storage!Outside, your private fenced yard awaits, with a freshly stained deck and new sod creating an inviting space for outdoor enjoyment. With board approval, your pets are welcome to join you as there are no pet restrictions.This well-managed complex is conveniently located close to all levels of schools, public transportation, shopping, many restaurants and recreation facilities for hockey, curling, tennis, soccer and swimming.Low condo fees cover common area maintenance, landscaping, snow removal, and more, alleviating the burden of exterior upkeep. (id:41914)
1108, 181 Skyview Ranch Manor Ne
Calgary, Alberta
Welcome to your new home at 181 Skyview Ranch Manor NE, Unit 1108, Calgary, AB, T3N 0V2!Nestled in the vibrant community of Skyview Ranch, this main-floor contemporary condo offers a perfect blend of comfort, convenience, and style.As you step into this inviting space, you'll be greeted by an open-concept layout flooded with natural light, creating an airy and welcoming atmosphere. The modern kitchen boasts sleek stainless steel appliances, ample cabinet space, and a convenient breakfast bar, perfect for both casual dining and entertaining guests.The spacious living area provides the ideal setting for relaxation and gatherings, with plenty of room for your favorite furniture arrangements. Step out onto your private balcony and soak in the stunning views of the surrounding neighborhood while enjoying your morning coffee or evening sunset.This unit features two cozy bedrooms, each offering plush carpeting, generous closet space, and large windows that fill the rooms with warmth and sunlight. The primary bedroom includes a luxurious ensuite bathroom, complete with a relaxing soaking tub and separate shower.With in-suite laundry additional storage space, titled underground parking, convenience is at your fingertips. Plus, take advantage of the building's amenities, including a fitness center, party room, and playground.Located just minutes away from schools, parks, shopping, dining, and major transportation routes, this home offers the perfect balance of urban convenience and suburban tranquility.Don't miss out on the opportunity to make this your new address. Schedule your private showing today and experience the best of Skyview Ranch living! (id:41914)
405, 200 Auburn Meadows Common Se
Calgary, Alberta
Welcome home to the sought-after neighborhood of Auburn Bay! This stunning 1-bedroom apartment seamlessly combines practicality and contemporary design. Great value, low condo fees and so much more are waiting for you in this one! As you step into the unit you will find yourself in the kitchen with quartz countertops, and stainless-steel appliances. Beside the kitchen is a living room space with access to the balcony with a BBQ gas line to enjoy an amazing mountain view! A designated storage locker (#405) in the parkade ensures impeccable organization, while the allocated underground parking stall (#332) adds to your ease of living. Easy access to major arteries including 52nd Street, Stoney Trail, and Deerfoot Trail make commuting a breeze. A full range of grocery, retail, and service establishments lie within easy walking distance in Auburn Bay or just across the street in Mahogany. The Auburn Rise complex is pet-friendly, and there is an abundance of off-leash parks and green spaces for your four-legged friends to enjoy. Experience the ultimate lifestyle with access to the community beach and year-round activities. Call your agent and book your showing today! (id:41914)
55 Cimarron Vista Gardens
Okotoks, Alberta
This is an ideal location, in every sense of the word. This end unit is located on a private corner of a wonderful townhome community, within very short walk to a walking loop around the nearby pond, and with almost every shopping amenity you could want across the street. Once inside, you'll notice the versitiloty of the floor plan and the natural light that flows in! The foyer is a great place to greet guests and unload. From the foyer, you can either go down to the family room/home office, or up to living room with soaring ceilings, corner fireplace and french door to the recently new back deck. The kitchen is on the 3rd level, and overlooks the living room. A great place to prepare meals and entertain family & friends, and to enjoy casual meals in the dining area. The 2 piece powder room doubles as a bright laundry room for convenience. On the upper floor you'll find 3 well sized bedrooms, including the principal bedroom with full ensuite and walk in closet. A full bath serves the additional bedrooms. The safety and convenience of an attached garage is the cherry on top of this already fantastic home. Be sure to add it to your list! (id:41914)
32 Penworth Green Se
Calgary, Alberta
Investor Alert! Legally Suited Bungalow with Double Detached Heated Garage on a HUGE Pie Lot with Green Space in front!! Inspected and Registered with the City of Calgary. Live up and rent down or Rent out the upstairs suite, downstairs suite and detached garage all separately as a strong cash flowing investment property. This 3 bedroom up and 1 bedroom down home has a lot to offer. The main floor suite has new durable VINYL PLANK FLOORING, spacious kitchen (with dishwasher and new microwave hood fan), renovated bathroom with a cheater door from the primary suite to the washroom. The LEGAL basement suite has an open concept living room and kitchen area with built in cabinets in the living room and full appliances in the kitchen including a bottom freezer fridge, dishwasher and microwave. The lower suite has new vinyl plank flooring, windows, new paint and lots of storage. The home as 30-year shingles (Garage done in 2019 and house in 2011), sound proofing between suites, R-50 insulation in the attic, new windows, recently painted, built in speakers wired for 7.1 Audio with Composite Video and is wired for Cat 5. The HEATED double detached garage has excellent quality storage cabinets and an additional attached storage room in addition to the garden shed in the yard. The large pie lot has a dog run, RV Parking, two-tiered deck with a gas line for a BBQ and various gardens in a meticulously maintained yard. With schools around the corner, quick access to the ring road and Memorial Drive, easy access to transit, health clinic and shopping close by this is definitely a home to come and see! (id:41914)
210, 300 Auburn Meadows Common Se
Calgary, Alberta
Wonderful 2 bedroom unit with modern decor and high ceilings contribute to its spacious and contemporary feel, while the large windows further amplify the brightness and openness of the space. The fresh white kitchen with stainless steel appliances and quartz countertops not only offers a sleek aesthetic but also provides a functional and stylish area for cooking and entertaining.The inclusion of a large balcony with a gas line is a fantastic addition, especially with BBQ season around the corner. It provides a perfect outdoor retreat for relaxation and dining alfresco. The convenience of in-suite laundry adds to the practicality of the unit, while laminate plank flooring offers durability and easy maintenance, complementing the overall modern ambiance. It sounds like a delightful place to live, offering both comfort and style! (id:41914)
302, 345 4 Avenue Ne
Calgary, Alberta
Top floor, corner unit, located in the popular community of Crescent Heights! This complex is situated on a beautiful street within walking distance to many popular spots. For example, it is within walking distance to the trendy Bridgeland area, Prince’s Island Park, Downtown, Rotary Park, Tennis courts and the pathway system overlooking downtown and the Bow River. This is a 1 bedroom, 1 bath unit with a south facing balcony with downtown views. Enjoy the convenience of in-suite laundry. If you are looking for natural light, this unit won't disappoint! Skylights and a large solarium (triple pane windows) bring in lots of light. The unit comes with underground parking. Don’t miss out on your opportunity to own a unit in a quiet concrete building. Please see the video and 3D tour. (id:41914)
306, 13104 Elbow Drive Sw
Calgary, Alberta
Amazing townhouse located next to Fish Creek Park! Complex is well maintained and close to bus routes and LRT. The community offers extensive bike routes, walking paths, and picnic areas, with so many options to get out and explore! Many upgrades include laminate flooring on main floor, carpet in bedrooms and staircase, full built in functional storage (that can also turn into a desk) in the primary and built in closet in the additional bedroom, doors and trim throughout, light fixtures throughout, living room fireplace beautifully refaced, newly upgraded functional kitchen, countertops, beautiful backsplash tile, plumbing fixtures and all stainless steel appliances in kitchen. This is one of the only units in the complex that has separated the laundry from the kitchen area. There are two balconies; one off of living room and one off of master bedroom to enjoy your morning coffee! New Furnace installed 2014, newer hot water tank, newer windows, new eletrical!! Don't wait, this incredible townhome won't last! (id:41914)
32, 1901 Varsity Estates Drive Nw
Calgary, Alberta
Welcome to your exclusive retreat nestled in one of the most coveted locations, where every glance from your windows frames a million-dollar vista. Behold this exquisite Bungalow, where luxury meets panoramic perfection. Step inside to discover a meticulously updated kitchen, the heart of this residence, where culinary dreams come to life against a backdrop of unparalleled views. Whether you're a gourmet chef or an amateur enthusiast, this space is designed to inspire culinary creativity. As you explore further, you'll find the allure of possibility awaiting in the undeveloped basement, offering endless potential to tailor additional living space to your desires. Convenience is key with main floor laundry, ensuring that daily tasks are effortlessly managed. Indulge in the serenity of the large primary suite, a private sanctuary where relaxation reigns supreme. Pamper yourself in the spacious ensuite adorned with a luxurious soaker tub, providing the perfect respite after a long day. And with a walk-in closet, your wardrobe finds its perfect home, ensuring that organization meets elegance in this sanctuary of comfort. Beyond the confines of your lavish abode, convenience intertwines with luxury. Indulge in the proximity to premier shopping destinations, ensuring that every retail desire is effortlessly fulfilled. For those with a penchant for education, rest assured knowing that esteemed schools are within reach, providing the perfect environment for scholarly growth. Commute with ease, as this residence offers seamless access in and out of the city, ensuring that urban exploration and Rocky Mountain adventures are equally within reach. Yet, despite its accessibility, this home remains a serene sanctuary, offering respite from the hustle and bustle of city life. But perhaps the most enchanting feature of this abode is its rarity. Homes of this caliber, with such captivating allure, seldom grace the market. Seize this unparalleled opportunity to claim a piece of luxur y living that is truly one of a kind.For the discerning traveler, this residence is the epitome of perfection. With abundant natural parks just moments away, every day invites exploration and adventure. Immerse yourself in the beauty of your surroundings as you embark on leisurely strolls through pristine landscapes, letting nature's tranquility wash over you.In summary, this luxury house transcends mere accommodation; it embodies a lifestyle of refinement, convenience, and adventure. Don't miss your chance to make it yours and embark on a journey of unparalleled luxury and discovery. (id:41914)
84 Shannon Drive Sw
Calgary, Alberta
YOUNG FAMILY ALERT! This former AVI showhome is a GEM in the established community of Shawnessy. Your kids have the option of a K to 6 Catholic School right across the street, a grade 5 to 9 Public school a 100 yards up the street or a K to 4 Public French Immersion School just a short 2 block walk away, not to mention playgrounds, soccer and baseball fields, outdoor hockey and skating rinks, basketball and tennis courts and a spectacular community walking and bike path system! Shopping, LRT and other amenities are just minutes away. What else can I say about LOCATION!! Over 2300 sq ft of developed space this 5 bedroom 4-level split home boasts a fully renovated kitchen and dining area (2023), all windows and exterior doors replaced (2017), 30-year roof shingles, gutters and downspouts replaced (2018) and new HE furnace installed (2016). Enter this home to an impressive cathedral ceiling in the front living room with a feature wood burning fireplace. A few steps up, the massive kitchen and dining space overlooks the front living room. The kitchen features plenty of cabinet space along with an 10-foot island. The perfect entertaining kitchen with a walk-out to an expansive 2-tier maintenance-free surfaced deck for those summer day BBQs. There are 3 full bathrooms which include a primary bedroom ensuite with soaker tub and upgraded enclosed glass shower. The lower level walk-out says "Let's have a good time!" with a huge rec room area featuring brick-facing wood burning fireplace and wet bar. A rare purchase opportunity on this street in Shawnessy. A Great Idea for Mother's Day - a shorter commute to school!! (id:41914)
4244 Britannia Drive Sw
Calgary, Alberta
We are pleased to introduce this exquisite estate home nestled in the highly sought-after neighborhood of Britannia. Boasting over 5000 sqft of total living space, this residence is perfectly designed to accommodate the needs of a growing family. As you approach the home, you'll be captivated by its beautiful curb appeal and the seamless blend of Cape Cod craftsmanship with modern design elements. But it's the breathtaking views of the city's skyline that truly set this property apart. Start your mornings by sipping coffee on the front porch while taking in the panoramic vistas. Step inside through the inviting main entrance, and you'll find a spacious family room to your left bathed in natural light from large windows. The cozy ambiance is enhanced by built-in benches surrounding the gas fireplace. Hardwood flooring flows throughout the main floor, leading you into the heart of the home - a dream kitchen for any home chef. With ample space, quartzite counters, a Viking gas stove, and top-of-the-line appliances, this kitchen is sure to inspire culinary creativity. Adjacent to the kitchen is the elegant dining room, complete with a built-in wine fridge for the wine enthusiasts. Crown molding and wainscot details grace the rooms, adding an extra touch of sophistication and warmth. A convenient office space on the main floor offers a quiet retreat for work or study. Venture upstairs to discover a luxurious upper level featuring four bedrooms. The primary suite is a haven for relaxation, featuring a sitting area with built-in shelves and an ensuite that resembles a spa retreat. The second bedroom also boasts a 3 piece ensuite, while the third and fourth bedrooms share a 5 piece main bathroom. The laundry room is conveniently located on this level, making household chores a breeze. The basement of this home offers a recreational room with a wet bar, perfect for entertaining guests. A fifth bedroom with a 4pc bathroom and an additional laundry room cater to the needs of a n expanded family. For those who love spending time outdoors, the south-facing backyard is an ideal haven for basking in the sun and enjoying the fresh air. Centrally located, this home offers easy access to Sandy Beach, Elbow River pathways, and Britannia Plaza, ensuring that all the conveniences of modern living are just steps away. Welcome to a luxurious and elegant lifestyle in Britannia, where comfort, style, and convenience seamlessly blend together. (id:41914)
213 Wolf Willow Boulevard Se
Calgary, Alberta
Welcome to this immaculate 1799sqft two storey home built by Jayman Homes on a traditional lot (not a zero-lot line) with a 2 bedroom LEGAL basement suite, double detchaed garage, Central Air Conditioning and less than 5 min walk to the river. Greeted with vinyl flooring throughout main floor, 9’ ceilings, main floor flex room and ample windows letting in sunlight all day long! Kitchen Boasts Beautiful cabinetry, flush eating bar on Centre Island, stainless-steel appliances and walk in custom pantry! Out your backdoor is a 2-tier deck (12x12 and 10x10), WEST facing backyard and fully landscaped with a 22x22 detached garage (power & gas line has been ran to garage). Upstairs you will find 2 generous size bedrooms w/ 4pc main bathroom, bonus room and custom laundry room. Your large master bedroom offers a walk-in closet with a window and 3pc ensuite with a double shower. The brand new 2 bedroom basement suite offers a cozy living room, stainless steel appliances, stackable washer/dryer and great storage. Jayman's standard inclusions feature their Core Performance with 6 Solar Panels, BuiltGreen Canada standard, with an EnerGuide Rating, UV-C Ultraviloet Light Purification System, High Efficiency Furnace with Merv 13 Filters & HRV unit, Navien Tankless Hot Water Heater, Triple Pane Windows and Smart Home Technology Solutions! Short 5 min walk to the river, blue devil golf course, pathways and new shopping plaza. Don’t miss out…Come check it out today, you won’t be disappointed!! (id:41914)
220 20 Avenue Ne
Calgary, Alberta
PROFESSIONALLY RENOVATED RAISED BUNGALOW, MC-1 ZONING, INNER CITY & ZEN GARDEN. Lovingly maintained and professionally upgraded over the years, you’ll be impressed with the quality and features of this 1,024.43 sq ft, 3-bedroom, 2-bathroom home. The open-concept main level offers refinished hardwood flooring, a spacious living room with a cozy wood-burning fireplace, a stunning kitchen, redesigned by Calgary’s Zen Kitchens in 2018, with quartz countertops, wood cabinetry, island/breakfast bar, high-end SS appliances, tile flooring and a built-in pantry. Down the hall are 2 good-sized bedrooms and a bathroom redesigned with a custom concrete bathtub and countertop. Downstairs, you have a beautiful 1-bedroom illegal suite (eligible by the City to be registered as legal - see city advisory A19-003) with a separate entrance, hardwood and polished concrete flooring, large living room, and a recently upgraded kitchen and 4 PC bathroom. Completing this level is a laundry area with a counter and sink; there’s additional plumbing for a separate laundry. Parking is available on the back parking pad with back lane access, or in the single, extra-long garage that features a workshop. Enjoy the outdoors in a stunning yard created over the years with mature trees, professional landscaping, large cedar deck, newer fencing, and a gorgeous, low-maintenance ZEN GARDEN graced with Rundlestone walkways and seating area with a fire pit, flower beds, raised planter boxes and a custom-built cabana that is insulated and powered; a perfect space for a studio/workshop or den. Additional upgrades to the home include a new roof (2017), all new windows (2016) and furnace (2011. Zoned MC-1 (see city requirements), this property offers a wealth of flexibility; add a laneway suite in the back, rent the lower level, hold for area redevelopment. A vibrant neighbourhood with tree lined streets, close to downtown, with a great variety of amenities at your doorstep. View the 3D tour, photos and floor p lans and call for a private viewing today! (id:41914)
2037 29 Avenue Sw
Calgary, Alberta
**OPEN HOUSE SATURDAY, MAY 11TH @ 2-4** *VISIT MULTIMEDIA LINK FOR FULL DETAILS & FLOORPLANS!* Now, this is luxury living at its finest! This stunning contemporary custom-built 3-storey home in South Calgary offers ample luxurious features and a thoughtful layout designed for modern living. On the main floor, 10' ceilings and solid hardwood flooring create a grand first impression, while built-in ceiling speakers deliver immersive sound. The formal living room's large windows frame a beautiful view of the street, and the seamless flow into the formal dining area enhances the home's elegant atmosphere. The kitchen is a chef's dream, equipped w/ high-end Thermador appliances, including a 6-burner gas stove and a large refrigerator. The expansive quartz-topped island provides ample space for cooking and casual dining. A butler's pantry w/ a beverage fridge and extra storage offers functionality without compromising style. The sunken living room boasts extra-high ceilings, a floor-to-ceiling tile-surrounded gas fireplace and double sliding glass doors that lead to the backyard. On the 2nd floor, the spacious primary bedroom features a unique tray ceiling and a two-sided fireplace. Its luxurious 5-pc ensuite includes in-floor heating, a free-standing soaker tub, a fully-tiled shower w/ a glass enclosure, and built-in ceiling speakers for a touch of luxury. A massive walk-in closet provides extensive storage space. The other 3 beds are generous in size, with one boasting a striking wall of windows. A formal laundry room features quartz counters, tiled flooring, and a side-by-side washer/dryer. The 3rd-floor loft features vaulted ceilings w/ ceiling speakers, and 2 BALCONIES OFFERS STUNNING CITY & MOUNTAIN VIEWS. Skylights fill the space w/ natural light. The walk-out basement has 9' ceilings and a spacious rec room w/ a wet bar and built-in speakers. The gym w/ epoxy flooring can double as an additional bedroom. A guest bedroom w/ a large window and a FORMAL WINE ROOM w/ a wine-cooling system complete the basement. The low-maintenance backyard features a poured aggregate concrete patio and a gas line for a BBQ. A double detached garage is insulated and drywalled. The property's mechanical systems are top-notch, w/ integrated home automation system, Sonos sound system, in-floor heating in the basement, 2x air conditioners, and high-efficiency furnaces. The central vacuum, wired sound, and security system ensure comfort and convenience. Located in the vibrant South Calgary community, this home is near trendy eateries, recreation options, and community events, with easy access to Crowchild Trail for city-wide travel or weekend getaways. With its combination of luxury and functionality, this property offers a unique opportunity for refined living in a highly desirable location. Contact us today for your private showing! (id:41914)
405, 2200 Woodview Drive Sw
Calgary, Alberta
Welcome to this 2 bedroom, 1 bath unit with insuite laundry, in the heart of Woodlands. Located close to schools, shopping and transportation. (id:41914)
196 Mt Douglas Point Se
Calgary, Alberta
Step into your dream home nestled in the welcoming neighborhood of McKenzie Lake! This beautifully updated 2+2 bedroom home features a fully finished basement with over 2700 sq. ft of living space—perfect for families, first-time buyers, and executives. The open-concept main floor is accentuated by 12' high vaulted ceilings and massive windows, which introduce a flood of natural light, enhancing the spacious living areas. The adjoining breakfast nook and gourmet kitchen (renovated 2022) are equipped with refined cabinetry, sleek black stainless-steel "smudge-proof" appliances, a large kitchen island, and stunning quartz countertops, making it an ideal space for both daily living and hosting family & friends. The primary suite is your private sanctuary, complete with a large walk-in closet and luxurious ensuite. The main level also hosts an additional room suitable for kids, guests, or a home office and includes convenient main floor laundry. The expansive basement (renovated 2022) adds two more bedrooms, versatile recreational space or potential gym, two full bathrooms—one with heated flooring—and a home theater room for ultimate entertainment, along with ample storage options including cold storage to complete the fully finished basement. The exterior features a fenced backyard with a large wooden deck, perfect for social gatherings and family fun. Added comforts include an attached double garage (insulated & poly'd + heater 2022, new door hinge 2023) and recent upgrades like air conditioning (2023) to keep you cool all summer.This home's extensive renovations completed over the last 2 years ensure that you can just move in and enjoy! As part of the extensive renovation all Poly B plumbing was removed (2021). Situated on a quiet street, this property promises a tranquil setting with little traffic, great for children and convenient for guests. McKenzie Lake offers stunning landscapes and trails for outdoor enthusiasts, with proximity to schools like Doug lasdale Elementary and Mountain Park School, local shops, and dining, enriching its community vibe. This exceptional home awaits—contact your favorite agent to schedule your visit and explore all it has to offer. Additional upgrades included: Custom wood accents - Alberta reclaimed barn wood, Smart home throughout both floors, main living room built-in speaker - 2021, Gas line for BBQ - 2021, Acrylic paint on stucco making it waterproof - 2023, AND just a 2 minute walk to Fish Creek Park or a nearby playground (id:41914)
2802, 210 15 Avenue Se
Calgary, Alberta
Here's your chance to get the currently only available 1 bedroom unit that boasts over 720 square feet with AMAZING city views for sale in the Vetro building! Welcome to your urban oasis in the heart of downtown Calgary, Alberta! This tastefully renovated 1-bedroom, 1-bathroom apartment offers an unparalleled blend of modern comfort and breathtaking views of both the city skyline and the majestic Rocky Mountains. Perched high atop a coveted highrise, this residence boasts large windows that flood the space with natural light, creating an inviting ambiance throughout. Step inside to discover a thoughtfully designed layout, where every detail has been carefully considered to maximize both style and functionality. The open-concept living area seamlessly transitions into a sleek kitchen with ample cabinet space. Whether you're whipping up a gourmet meal or simply enjoying your morning coffee, this kitchen is sure to inspire your inner chef. The bedroom offers a serene retreat from the hustle and bustle of city life, with ample closet space and windows framing stunning views of Calgary's skyline. Through the walkthrough closet, you have the bathroom which is strategically placed for ease of access from your room as well as the main living area. Additional highlights of this exceptional residence include hardwood-like laminate flooring, in-unit laundry facilities, and a private balcony where you can unwind and take in the panoramic vistas stretching from downtown Calgary to the distant peaks of the Rockies. Residents of this building enjoy access to a host of amenities, including a fitness center, hot tub, party room, and secure underground parking. With its prime location in the heart of downtown, you'll find yourself just steps away from world-class dining, shopping, entertainment, and public transportation options. Don't miss your chance to experience urban living at its finest. Schedule your private viewing today and discover the unparalleled beauty and convenience of this stunning apartment. (id:41914)
142 Cottageclub Court
Rural Rocky View County, Alberta
Nestled in the serene environment of CottageClub Ghost Lake, this pre-construction bungalow offers an unparalleled blend of luxury, comfort, and natural beauty, all under $650K. Designed with meticulous attention to detail, this property is the epitome of modern living in a tranquil setting.Upon entering, you are greeted by a stunning open-concept layout that seamlessly integrates the living, and kitchen areas, creating an expansive space for relaxation and entertainment. Large windows facing South flood the interior with natural light, enhancing the sense of space and connection to the outdoors. The primary suite is a masterpiece of design, offering generous space, ensuring a private haven of comfort. Complemented by a half bath near the front door the layout is devised with functionality and sense of location in mind.One of the most captivating features of this bungalow is its potential for customization. The basement offers a unique opportunity to add two more bedrooms and an additional bathroom (not included in current price), allowing you to tailor the space to your lifestyle needs. Whether you're looking to create a guest suite, a home office, or a recreational area, the possibilities are endless.Situated at CottageClub Ghost Lake, this property promises more than just a home; it offers a lifestyle. The location combines the tranquility of lakeside living with the convenience of being close to urban amenities. Whether you're an outdoor enthusiast or seeking a peaceful retreat, this location caters to all desires.This bungalow is not just a house; it's a gateway to a life of luxury and tranquility. With its functional and flexible design, prime location, and affordable price point, it represents an incredible opportunity to own a piece of paradise at CottageClub Ghost Lake. Don't miss the chance to make this dream home yours. (id:41914)
136 Citadel Crest Circle Nw
Calgary, Alberta
This potentially beautiful home in the desirable community of Citadel needs some TLC. It features 4 bedrooms, main floor den/office, main floor laundry, 2 1/2 baths, a walkout basement to a backyard that backs onto a green space/athletic field. Because of the current/original owners ill health, maintenance and cleanliness have been neglected for some time making this home a restoration/upgrade opportunity - in other words, a handyman special. Hail damaged shingles, soffit, facia and siding were replaced in 2012. Possession date may be up to 4 months, depending on the owner finding an appropriate assisted living facility. (id:41914)
168 Coventry Circle Ne
Calgary, Alberta
Discover the perfect blend of style and functionality in the beautiful home, equipped with top-of-the-line features and finishes. Enjoy peace of mind with a brand-new roof and a new water heater installed in 2021, ensuring years of maintenance-free living.This home boasts luxurious new carpeting on the upper floor and stunning luxury vinyl flooring on the main floor, setting the stage for a modern living experience. Every detail has been considered, including new light fixtures throughout, adding a touch of elegance to each room.With three spacious bedrooms, this property offers ample space for relaxation and privacy. The master suite includes a generous walk-in closet, providing plenty of storage for all your essentials. The heart of the home is the open concept kitchen, which opens to a spectacular double-height living room, creating an expansive feel and a perfect environment for entertaining.Additional features include a separate dining room for formal occasions, an extra living room that can serve as a home office or media room, and a double car attached garage for added convenience and security. The entire house has been freshly painted, presenting a pristine, move-in ready home that awaits your personal touch.Settle into comfort and luxury in this beautifully updated residence. Don’t miss out on making this dream home yours. (id:41914)
430 11a Street Nw
Calgary, Alberta
HILLHURST PROPER- Situated on Kensington's most coveted canopy tree-lined streets, 11A Street. Not often does a large, family-character home become available. This charming, extensively updated family home is in the quiet, very friendly community of Hillhurst Proper. A perfect balance of access to downtown and all that Kensington has to offer. Walking up to the home, you'll notice the charming, low-maintenance curb appeal leading to the large, inviting west-facing front porch. Enjoy your evening wine with your friendly neighbours after putting the kids to bed. A step above the old traditional home, offering you a spectacular open floor plan with all the necessities for a family lifestyle.Enter through the adorable front foyer to a large living room and dining room area. Having a convenient main floor bedroom in these character homes is rare! The updated kitchen has a convenient peninsula to watch over the kids doing homework while preparing dinner. Across from the kitchen is a newer 2-piece powder room. Having a convenient main floor bedroom in these character homes is rare! Upstairs, you will find a vast, bright family bathroom. A great-sized office space with downtown City views! Ready to be wowed by the large primary bedroom, a parent's dream sanctuary! The adequate-sized kids' 3rd-bedroom is down the hall from the primary. The basement level is used for storage and laundry, but plumbing has been installed on the main floor if you wish to relocate the laundry. This home has been loved by the owners and carefully updated with modern conveniences, keeping the old-world charm of a 1911 home. Updates that were completed to your new home: Pre-2017: new huge dbl garage (24x24)2017/2018 - engineered hardwood upstairs, new bathroom upstairs, new bathroom downstairs, plumbing/electrical on the main floor for laundry, new plumbing in the rest of the house except water up to the upstairs bathroom, new fence on the south side, back yard landscaping, front tree removal (4 large spruce), the whole interior house was re-painted 2021: new deck, new kitchen countertops, racking in the garage, new landscaping and planter boxes in the front, Murphy bed in main floor bedroom, all new windows and doors (except new ones already installed in the basement (2017). Do not miss the chance to live on this very desirable, family-favourite street, one block away from beautiful Riley Park and a few blocks from the elementary school. Walk to the office in the downtown core within minutes and enjoy all that Kensington offers: dining, shopping, catching a movie, enjoying a before-movie glass of wine in their "speakeasy type lounge" and a snack from the food truck at the restored "Plaza Theatre" initially built in 1935. (id:41914)
1902, 77 Spruce Place Sw
Calgary, Alberta
Stunning Residence with Breathtaking Cityscape, Situated on the 19th Floor, this exceptional 2-bedroom & 2-bathroom condominium epitomizes luxury living. Envision hosting gatherings with loved ones or simply basking in the splendor of Calgary's magnificent skyline, day or night, from the comfort of your own abode. The remarkable east-facing balcony affords unforgettable vistas of the city and Golf Course. Featuring a distinctive floor plan, the unit seamlessly divides sleeping, dining, and entertaining areas, maximizing functionality. The lofty ceilings impart a house-like ambiance throughout. Experience the epitome of urban living at The Encore, boasting underground parking, a fully-equipped fitness center, a social lounge, swimming pool, hot tub, and recreational facilities. Conveniently located just moments from downtown, with the C-train and shopping center right at your fingertips. Contact us today to schedule your exclusive viewing and discover the myriad offerings of this exceptional residence. A viewing is a definite Must! (id:41914)
209, 71 Shawnee Common Sw
Calgary, Alberta
Gorgeous 2 bedroom + 2 bathroom unit in the Fish Creek Exchange! This incredible unit is beautifully laid out with modern luxury vinyl plank floors and a neutral colour palette. The kitchen offers full-height cabinetry, a central quartz island, and stainless steel appliances. The primary suite is spacious and inviting with a walk-through closet that leads to a 3 piece ensuite with a shower. A second bedroom is located on the opposite end of the unit with convenient access to a 4 piece bathroom. The laundry room is self-contained with a contemporary washer & dryer. This lovely condo features large windows with a view of residential homes. The covered balcony is a great place to enjoy morning coffees and there is a gas line for a BBQ. Secure titled underground parking and a titled storage unit are great added perks. This is a fantastic complex with heat, water & sewage included in the condo fees! One pet is allowed, subject to board approval. No weight restriction. Available for immediate occupancy. Fantastic location, close to shopping, Fish Creek Park walking paths, and tennis courts! (id:41914)
515, 8445 Broadcast Avenue Sw
Calgary, Alberta
Welcome to Gateway, where luxury meets convenience in this stunning corner unit with a wraparound balcony! This bright and airy 3-bedroom, 2-bathroom home boasts an open concept layout flooded with natural light, perfect for family gatherings and remote work. You'll love the modern kitchen with its sleek design, quartz countertops, and integrated appliances. The sophisticated interior features chevron flooring, gold hardware, and custom mosaic tiles, creating an ambiance of refined elegance.Located in the vibrant West Springs neighbourhood, Gateway offers easy access to amenities like Deville Coffee, F45 gym, UNA Pizza, Metro Wine, and Hot Shop Yoga right downstairs. Enjoy nearby parks, playgrounds, and schools, making it an ideal community for families. With Downtown Calgary just 15 minutes away and the mountains within reach, you'll have the best of both worlds. Plus, amenities like an entertainment lounge, concierge service, and pet-friendly policy make Gateway the perfect place to call home. Don't miss out on this exceptional opportunity – schedule a viewing today! (id:41914)
197 Scenic Hill Close Nw
Calgary, Alberta
*** OPEN HOUSE Sat May 11, 2024 1pm – 3pm *** Welcome to this beautiful 4 bedroom, 4 bathroom, two storey home in the community of Scenic Acres. This home has been kept in pristine condition over the years. Situated on a quiet cul-de-sac facing a park, close to schools, transportation and amenities, this home is perfect for the growing family. Stepping into the foyer, you are met with a bright and open floor plan with vaulted ceilings throughout. The open-concept design effortlessly connects the main living spaces, allowing for seamless blend of entertainment and relaxation. The foyer opens to a large family room and formal dining room that flow together with engineered red oak hardwood flooring throughout. Prepare to be impressed by the newly renovated gourmet kitchen, adorned with quartz countertops, designer tile backsplash and stainless steel appliances. The adjacent dining area and inviting living room with a wood burning fireplace and built-ins, provides the perfect backdrop for hosting gatherings. Venturing through the double French doors off of the living room, you are welcomed with a large deck leading out to a beautifully landscaped west facing backyard complete with lower patio and large shed for all of your storage needs. A two piece powder room and laundry room complete the main floor. A double attached garage can be found through the main level, boasting additional storage space. Upstairs, the large primary bedroom boasts a spacious layout, a renovated 3 piece ensuite bathroom, and a generous double closet, offering your very own sanctuary to unwind and recharge. Two additional bedrooms and a renovated 4 piece main bathroom can also be found on the second level. The basement boasts a large den with double French doors, perfect for a fourth bedroom or an office. Heading through the basement, you are led to a private hot tub area complete with a 2 piece bathroom and a sauna, perfect for relaxing in what feels like your personal spa. A large family roo m with a gas fireplace is found just through the hot tub area, making the basement a perfect place for entertaining. The home has been extremely well taken care of with pride of ownership shown throughout. The furnace and hot water tank have recently been replaced, ensuring you peace of mind. Conveniently located in Scenic Acres, this residence offers easy access to schools, transportation, recreational facilities, shopping destinations, and a variety of dining options, providing the perfect balance between suburban tranquility and urban amenities. Exceptional value! (id:41914)
2213, 302 Skyview Ranch Drive Ne
Calgary, Alberta
Welcome to the best of Orchard Sky – Situated in Building 2000 is a 2 BEDROOM, 2 BATHROOM, CORNER UNIT OVERLOOKING THE GREEN SPACE, which comes with 1 TITLED HEATED UNDERGROUND PARKING STALL along with an assigned STORAGE LOCKER, truly a peaceful oasis within the bustling city! As you step inside, you'll be greeted by an abundance of natural light streaming through expansive windows, illuminating the modern living space. Meticulously maintained by its ORIGINAL OWNER and FRESHLY PAINTED, this unit exudes a sense of pristine elegance throughout. The modern kitchen comes with stainless steel appliances, chic white quartz countertops and stylish neutral toned cabinets creating a contemporary ambiance perfect for culinary adventures. Designed with functionality in mind, this unit also features an open floor plan concept seamlessly connecting the kitchen, dining area and spacious living room with patio door out to the balcony. The primary bedroom is truly an owner’s retreat – the bedroom itself is large and will comfortably hold all of your bedroom furniture and is complete with built-in shelvings that you will love, and you will never run out of space for storage. Thru the closet, you are greeted with a stunning ensuite 4-piece bathroom complete with soaking tub. There is also a second bedroom and another 4-piece bathroom of the main living space. In-suite laundry room with stacked washer and dryer completes the unit. Heading outside to the balcony will be where you are sure to spend tons of time in the warmer months, basking in the amazing and tranquil views of green space, allowing you ultimate enjoyment and privacy when outside! Plenty of visitor parking is located around the complex adding ease to your hosting endeavour. This is Skyview Ranch living at its finest which is close to all major amenities – including 2 schools, the Calgary International Airport, major roadways like Stoney Trail, Metis Trail & Deerfoot Trail, major bus routes, as well as tons of shopping i s close by. Don't miss out on the opportunity to make this your new home and elevate your lifestyle! VIRTUAL TOUR AVAILABLE! (id:41914)
201, 1625 14 Avenue Sw
Calgary, Alberta
Welcome to this a retreat nestled in the vibrant heart of Sunalta. Boasting 1244.7 sq/ft of spaciously designed living space, this two-bedroom, two-bathroom condo offers the perfect blend of comfort and convenience. Upon entering, you'll be greeted by a layout boasting lots of natural light, courtesy of large windows that lead onto a large private balcony. The spacious living area is ideal for entertaining guests, while the adjacent dining area provides the perfect setting for intimate dinners and gatherings. The kitchen features ample cabinetry and room for extra kitchen storage. The master bedroom is complete with an ensuite bathroom and ample closet space, while the second bedroom offers an additional ensuite with access to the main living space. Additional highlights of this exceptional condo include in-suite laundry, a designated parking stall, and enough square footage to accommodate extra storage. Enjoy this prime location just steps away from downtown Calgary! (id:41914)
276, 371 Marina Drive
Chestermere, Alberta
Indulge in the ultimate Chestermere lifestyle with this captivating townhouse located close to the LAKE! This well maintained townhouse is 1395 square feet and has an open-concept main floor, central AIR CONDITIONING, and a water softener. The kitchen features recently upgraded slate finish appliances and a center island with seating. The living room has a cozy corner gas fireplace and plenty of room for guests. Upstairs, there is a spacious primary bedroom which includes a 3 piece ensuite. A guest bedroom is across from the primary suite, 4 piece bathroom and a comfortable bonus room is also located on the second level. Unleash your creativity in the unfinished basement. Enjoy the back deck or venture out to explore nearby walking paths and dog parks, beaches, shopping, and restaurants. With a single attached insulated garage, convenient parking pad, and visitor spots available. Don’t miss the opportunity to elevate your lifestyle – schedule your showing today and discover Chestermere living. (id:41914)
4812 Worcester Drive Sw
Calgary, Alberta
Nestled in the highly coveted, family-oriented community of Wildwood, your STYLISH & ELEGANT bungalow family home occupies a serene spot on a QUIET ROAD mere steps to Edworthy Park, showcasing EXCEPTIONAL CURB APPEAL. Taken down to the studs in 2014, your professional renovation includes newer windows, siding, front and rear decks, HE furnace, new electrical panel, plumbing, and much more. From the moment you enter, you will be drawn in by the RICH WARM hardwood, and welcoming MODERN living design flooded with a TON OF NATURAL LIGHT. A chef's DREAM custom kitchen offers a LARGE GRANITE island, timeless crisp white cabinetry, designer backsplash, new modern lighting, and lots of countertop space for preparing your culinary masterpieces. Plenty of room surrounds the island situated in the HEART OF THE HOME, making it easy to gather & chat or pitch in with meal preparation. A good sized dining area, and living room complete with fireplace makes for the IDEAL FLOOR PLAN --- poised to capture the heart of any entertainer! Retreat at the end of the night to the calming oasis of the primary bedroom, enjoy a warm bubble bath or hot shower in your ENVIABLE spa-like 4-piece main bath. There are TWO additional decent sized bedrooms on the main that could be used as office space, a dressing room, or converted to an additional bath, etc... add your personal touch! Gather in your RENOVATED & VERY COZY LOWER LEVEL family room for popcorn & movies or binge watch the latest Netflix series. Your lower level also offers a generous sized 4th bedroom (not an EGRESS window), beautiful 3-PC spa-like bath with LARGE glass shower, GENEROUS SIZED laundry/STORAGE room with an abundance of shelving, and a workout/yoga area. You will absolutely LOVE your peaceful & private NORTH FACING outdoor living space -- pour a coffee in the morning, and marvel at your GORGEOUS landscaping featuring fruit trees planted in the 1960's (3 pear and 2 apple). You will appreciate the buckets of fru it they provide in the fall months!! Spend warm summer evenings sipping on a cool drink with friends and family on your large & private rear or front decks, or gather around your fire pit area and roast marshmallows. Beautiful trees, lilac bushes, hydrangeas, peonies and lilies make for a STUNNING and very COLORFUL backyard oasis in the summer months! The neighborhood itself boasts Wildwood Elementary School (2 BLOCKS AWAY), Community Centre & Garden, outdoor rink, tennis courts & ball diamonds. You will LOVE the advantages of the Wildwood lifestyle where hiking trails, parks and the riverside pathway system await you! Nearby attractions include the Shaganappi Golf Course, Westbrook Mall & Westbrook LRT/C-train station -- just a few minutes drive away. QUICK possession is available & Telus fiber optic was installed in 2021. You will absolutely LOVE this JEWEL of a HOME! (id:41914)
270168 Inverlake Road
Rural Rocky View County, Alberta
Fabulous acreage (54.3) acres with a well built 2600 square foot Three Bedroom Bungalow. This property has a peaceful Atrium and massive spa pool room. The large deck on the back of the property is for great family BBQ's. There is a 34 x 60 heated shop with a 14 foot door that has radiant heat and a wood stove. The basement is unfinished for your creative ideas. This is a fabulous property and offers lots of privacy and still close in to the city. (id:41914)
3 Rundlelawn Park Ne
Calgary, Alberta
LOCATION, LOCATION, LOCATION!!! WELCOME to this 2 Storey Townhouse w/WALK-OUT BASEMENT that has 1758.54 Sq Ft of DEVELOPED SPACE w/SINGLE ATTACHED GARAGE, 4 BEDROOMS, 3 BATHROOMS, a 9’8” X 9’1 DECK, a 8’9” X 6’0” PATIO in a CUL-DE-SAC on 4197 Sq Ft LOT in RUNDLE!!! LOW, LOW, LOW CONDO FEE is ONLY $110/month!!! A GREAT FAMILY HOME w/GREEN SPACES around for PRIVACY. The Main Floor is Laminate Flooring. The Kitchen has OAK Cabinetry, WHITE Appliances, TILED Backsplash, + Pantry. There is the Dining Room for those COZY Dinners around the table, + the sliding patio doors leading out to the Deck. The Living Room has a Tiled Gas Fireplace w/Mantle which is GREAT for Entertaining FAMILY, + FRIENDS or RELAXING after a long day. There is the 2 pc Bathroom just off the entry to Garage. Going up the Carpeted Stairs is the LARGE PRIMARY Bedroom, GOOD-SIZED 2nd & 3rd Bedrooms, + a 4 pc Bathroom. The Full WALK-OUT Basement has Carpet, w/HUGE Recreation Room (Ready for a KID’S PLAYROOM or a FAMILY MOVIE NIGHT), a 3 pc Bathroom incl/Laundry Room (Stacked Washer/Dryer), a Utility Room, + a BIG 4th Bedroom. There are sliding patio doors leading out to the Patio. The Roof was replaced less than 5 years ago. AWESOME VALUE!!! The Community of Rundle has its own Association, many EVENTS, + PROGRAMS for any age group. There are nearby Schools, Parks, Green Spaces, Shopping, Restaurants, Malls, + so many Amenities. This HOME is close to 36th Street, and 52nd Street which are feeders to Hwy 1 (South), and North is McKnight Blvd. WALKING DISTANCE to the LRT!!! BOOK your showing TODAY!!! (id:41914)
6044 5 Avenue Se
Calgary, Alberta
FULLY RENOVATED, OVER 1600 SQ FT LIVABLE SPACE, ILLEGAL SUITE SEPARATE ENTRANCE, 24 X 24 HEATED GARAGE, RV PARKING, BACKYARD & BACK LANE - HIGH-END LUXURY FINISHINGs AND NEW FURNACE + WATER TANK. Welcome to your new home at 6044 5 Ave SE, located in the heart of Calgary, Alberta. This fully renovated property offers luxurious finishings throughout the entire home. You'll be greeted by a warm and inviting atmosphere as you step inside. The main floor features a spacious living room with a custom BUILT ELECTRIC FIREPLACE and A MODERN FEATURE WALL. The CHEF-INSPIRED KITCHEN FEATURES BEAUTIFUL SLIM SHAKER CABINETS THAT GO ALL THE WAY TO THE CEILING! Not to mention the high-end KITCHEN AID APPLIANCES!!. On the main floor, you will find 3 bedrooms and 1.5 bathrooms. In the Primary Bedroom, you will find a custom feature wall and a 2-piece ensuite. All the bedrooms have closets with custom shelving. The BASEMENT ILLEGAL SUITE is complete with a separate LAUNDRY, FULL KITCHEN, two bedrooms, one bathroom and SEPARATE ENTRY. The HOME also has a BRAND NEW FURNACE AND BRAND NEW HOT WATER TANK! Outside there is a 24 x 24 heated garage with an RV/Trailer Parking. Conveniently located near schools, parks, shopping, and dining options, this home offers tranquillity and urban convenience. With easy access to major roadways and public transportation, commuting to downtown Calgary. (id:41914)
96 Copperstone Common Se
Calgary, Alberta
Former Hopewell show home, this beautiful unit shows like it still is one. Greeted with a big landing area where you come in through the front door or fully finished single attached garage. The flex area in the basement has been finished giving buyers a creative option to use as an office, storage or hobby room. Sliding Doors make it bright and lead to the lower patio surrounded by luscious green grass. Heading to the next level there's an open floor plan starting with the dining area with a new bold feature wall and all new light fixtures through out. Balcony has a gas line for BBQ and a stunning wood privacy screen (approved by condo board) making it feel like a private oasis. Massive quartz kitchen island with warm tone brown cabinets and Whirlpool stainless steel appliances (fridge has water/ice dispenser). Living space has speaker and camera rough ins and a built in cubby under the stairs (below TV) to put a sound bar in. Convenient upper laundry and two bedrooms with the primary at the back and second bedroom with Murphy bed with trendy board and batten at the front of the unit creating privacy. Primary comfortably fits a king bed, has a 3 pc ensuite with a shower, walk in closet and nook area currently being used a glam area to get ready. Shared 4 pc bath with shower/tub combo complete upper floor. Unit was was freshly painted over the past 1-2 years. Central air conditioning was installed with permits/board approval. New roof, eavestroughs, siding (only back of unit) in 2021. LOW condo fees and pet friendly! (id:41914)
