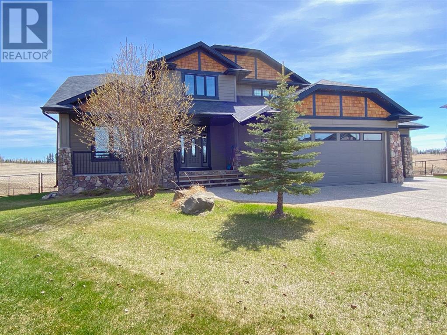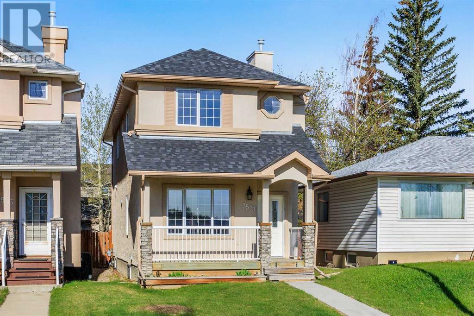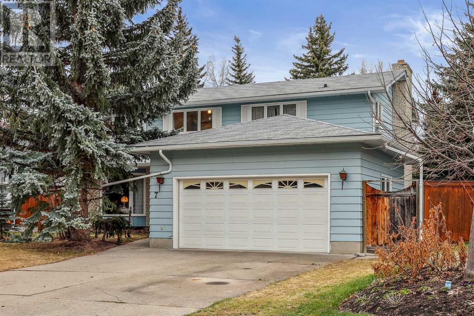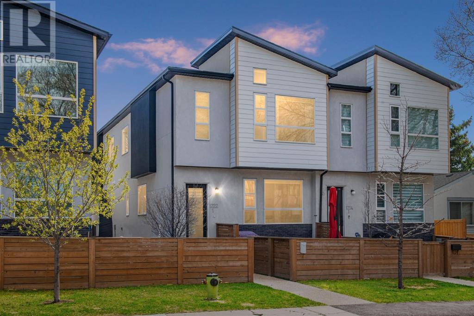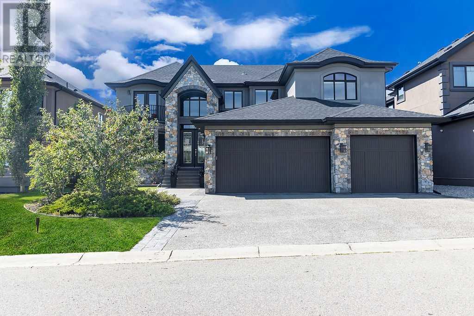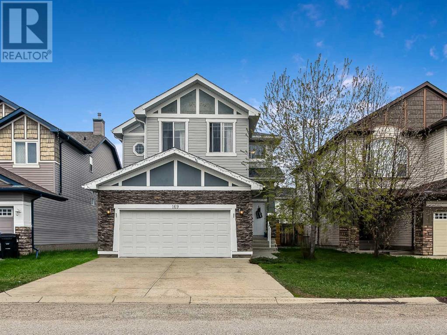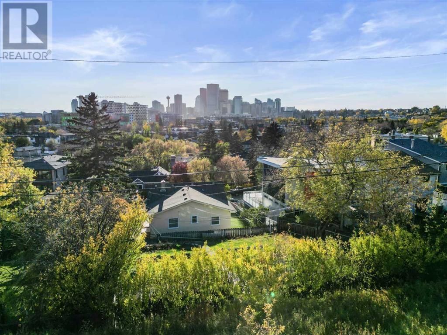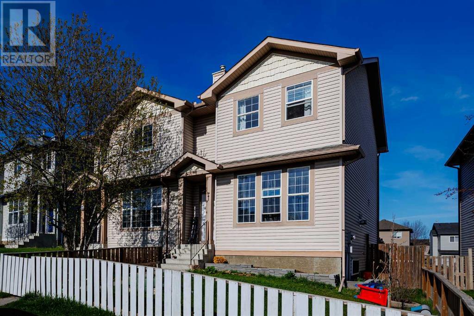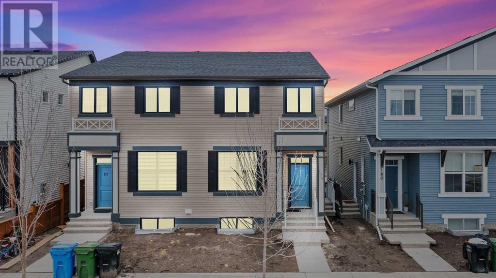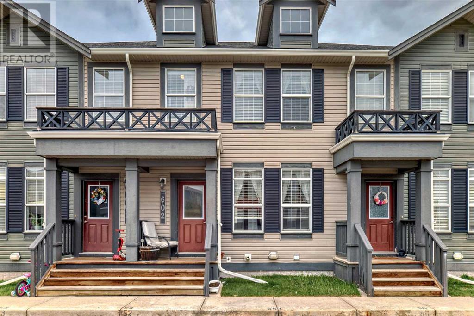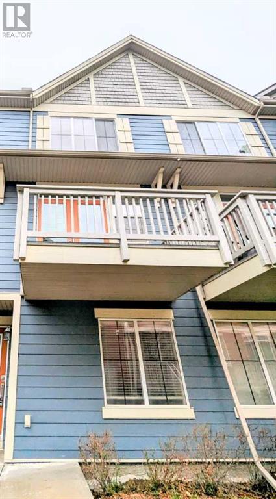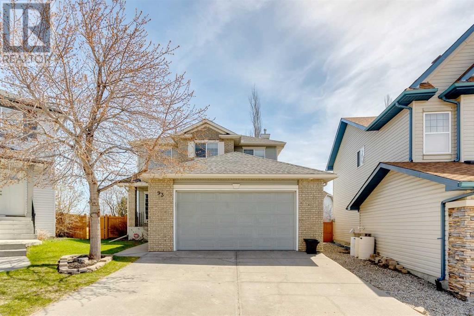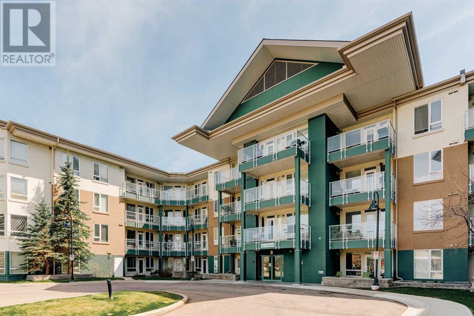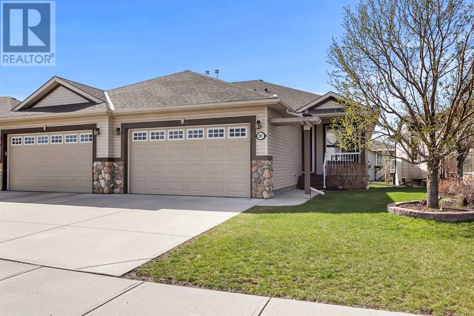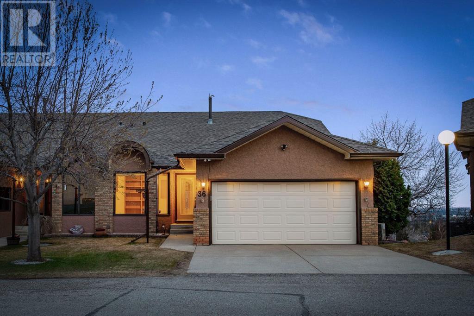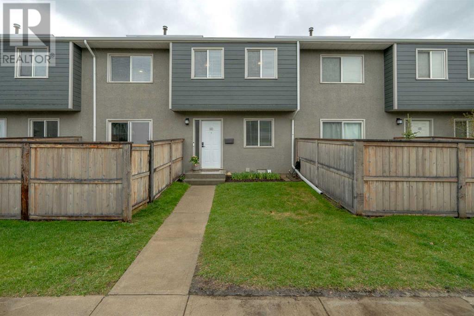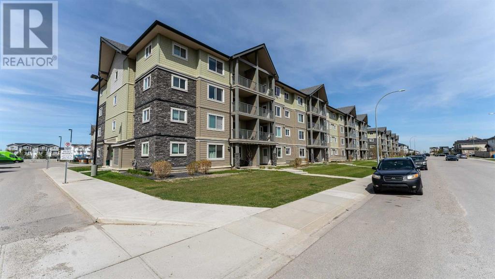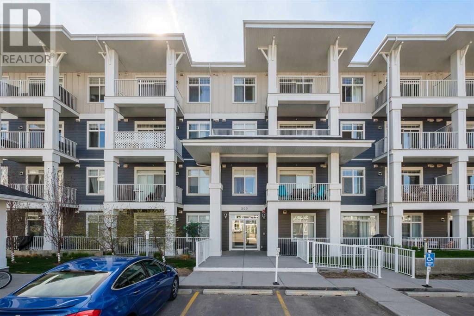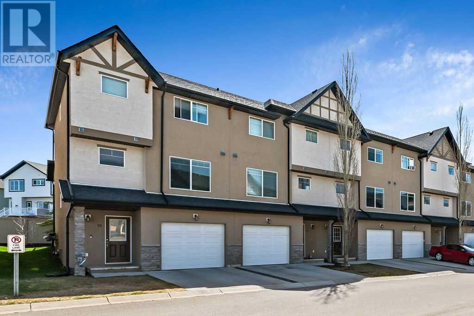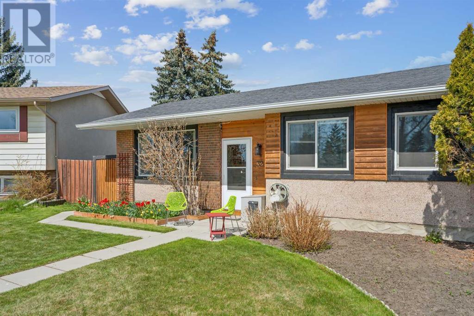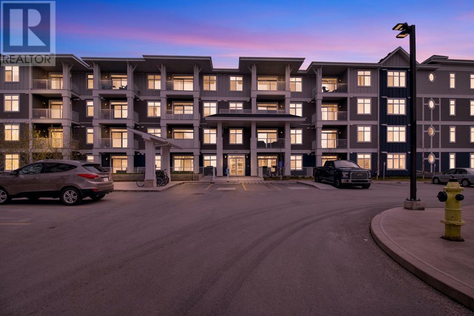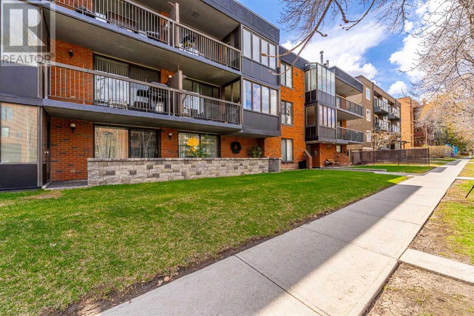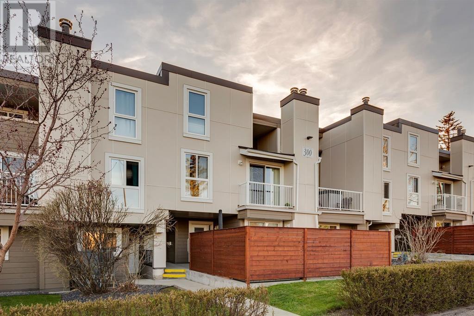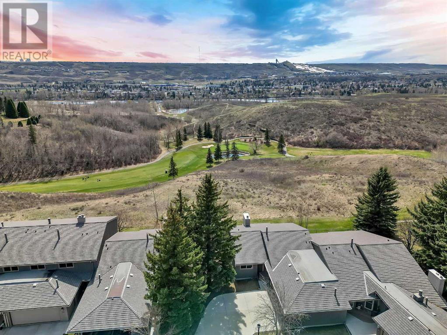134 Montenaro Crescent
Rural Rocky View County, Alberta
** OPEN HOUSE, Saturday May 11th, 2:30-4:30 pm ** This large 6 BEDROOM / 5 BATHROOM family home is nestled on a quiet street and sits on a huge lot with no back neighbours. This amazing home is great for large families as it gives everyone their own space yet easily brings the whole family together for dining and entertaining. The front entry is welcoming and spacious, and for those who work from home there’s a LARGE, PRIVATE OFFICE as you enter. The bright living room offers beautiful built-in shelving surrounding a cozy stacked stone fireplace. The incredible CHEF’S KITCHEN is complete with granite counters, wood cabinets with new soft close drawers and doors, stainless steel appliances including gas cooktop, built in wall ovens and a handy beverage fridge. From here you can enjoy access to a large south facing back deck with stairs down to the yard. The formal dining room is grand with plenty of space to host large gatherings of friends and family. The primary suite is also on the main floor and has new hardwood floors plus an abundance of space for a sitting area, another gas fireplace, a private balcony, a 5 piece ensuite and new custom walk-in closet. There’s a spacious laundry room, huge back closet which doubles as a pantry and a 2 piece bathroom also on the main floor. The stairs have new carpet and the entire upper level also has new hardwood flooring. Here you’ll find 3 large bedrooms, 2 full bathrooms and a central bonus room with a third fireplace and skylight, plus a convenient SECOND LAUNDRY ROOM. The lower level is PARTLY FINISHED with two more bedrooms, a full bathroom, plus a MASSIVE REC SPACE awaiting your final touch. There’s also another rough in for a bathroom located near the east bedroom. The yard is fully fenced and beautifully landscaped, complete with HOT TUB and CUSTOM STORAGE which could double as a playhouse for the kids. The TRIPLE CAR GARAGE features an extra long bay to fit a truck or landscape trailer, in-floor heat, and tons of st orage. Don't miss out on this opportunity! (id:41914)
3523 40 Street Sw
Calgary, Alberta
Don’t miss your opportunity to own a 2 storey, 4 bedroom, fully finished inner city infill with double garage, overlooking a park on a quiet street in Glenbrook. The quality build starts with stone and acrylic stucco on the exterior and continues inside with 9’ flat ceilings, 6” baseboards, crown moulding, granite countertops, gas stove, full upper oak cabinets, slate flooring with slate backsplash, ash hardwood, new carpet, entire house has been repaired, brand new roof, potlights in kitchen have been added to make the kitchen feel modern. Upstairs you will find a laundry room, 2 kids room and a master bedroom with huge walk-in closet and a 4 pce bathroom that includes a jetted tub and stand alone shower. In the fully finished basement is a 4th bedroom, 4 pce bathroom and an oversized family room. Don’t miss your opportunity to own a great property in a location. Call your favorite realtor today in order to view the property. (id:41914)
7 Bay Wood Place Sw
Calgary, Alberta
Your new family home is located in the quaint and desirable community of BAYVIEW, on the shore of GLENMORE RESORVOIR. This gem is mainly in its original state and is waiting for you and your creativity and vision to make it your own. This home has a total living space of 3,753 sq ft, FOUR bedrooms up, an OVERSIZED attached garage on an almost 8,000 sq ft lot. The main floor features a large living room, dining room, kitchen with breakfast nook and a sunken family room with wood fireplace. The family room opens into a large backyard, surrounded by mature trees. A 2pc bathroom and mudroom for the separate SIDE entrance, completes this level. On the upper floor you’ll find the master bedroom with a large walk-in closet and ENSUITE. There are THREE MORE large bedrooms on this floor, all with ample closet space. This level is completed with two smaller bathrooms, that could easily be made into one 4pc bathroom. The FULL basement has a gorgeous, original, and timeless charm, and is a must see with its velvet wallpaper, dark paneling, and original wet bar. The attached double garage is oversized and has ample room for a WORKSHOP if desired. The home’s location by the Reservoir provides the homeowners with the ability to easily enjoy a walk or a bike ride. The Glenmore Landing Shopping Mall and Rocky View Hospital are just a few minutes by car. South Glenmore Park offers picnic areas, a spray park, and access to water sports on the reservoir. All in all, a fantastic location, and the perfect house to make it into your DREAM HOME and live in desirable BAYVIEW. Call your realtor today for a viewing! (id:41914)
1, 1722 32 Street Sw
Calgary, Alberta
OPEN HOUSE Saturday May 11th noon-2pm. This stunning fourplex located in the fantastic community of Shaganappi offers unparalleled space and comfort across three bedrooms and three and a half bathrooms. Built in 2020, luxury finishes elevate the 1,842 square feet of developed space. As you walk up to the unit you are greeted by a spacious, west facing, fenced-in front yard with low maintenance synthetic grass, gas bbq hook-up and ample space for entertaining. The main floor features 10' ceilings, an open concept living space with a great sitting area centred around an electric fireplace, a dedicated dining space and large chef's kitchen. An expansive kitchen island, cabinetry to the ceiling, stainless steel Kitchenaid appliances, and additional storage space complete the kitchen, with a powder room rounding off the main level. Head up to the primary retreat offering high vaulted ceilings, and expansive west facing windows with custom black-out drapery, leading to a large walk-in closet filled with built-ins and connecting to the spa worthy ensuite with heated floors, a standalone tub, oversized shower, and extended vanity with double sinks. The second upstairs bedroom also boasts custom black-out drapery and its own full ensuite bathroom, with upstairs laundry providing further convenience. The finished basement offers a fun hang out space, with a wet bar, large space for a cozy sectional couch and large TV, along with a well sized bedroom featuring a walk-in closet and full four piece bathroom. Additional highlights include a detached single car garage, in-ceiling speakers, high ceilings on main and upper floors, quartz counters, engineered hardwood flooring and skylights. Shaganappi is a rapidly evolving inner city community situated within close proximity to 17th Avenue SW, lined with restaurants and shops, and close walking distance to transit and the LRT station- the location of this fantastic unit is hard to beat! (id:41914)
32 Aspen Ridge Manor Sw
Calgary, Alberta
Proudly presenting this luxurious residence and former Elegant Homes Show Home nestled in the prestigious community of Aspen Estates. This exquisite property offers an exceptional blend of elegance, modern amenities, and picturesque surroundings, making it the perfect dream home for the discerning buyer. This home boasts a timeless design that beautifully combines classic and contemporary elements, creating a visually captivating facade and interior spaces. The home features abundant living space with six bedrooms and five bathrooms including 4 ensuites plus a powder room, providing ample room for comfortable living and entertaining. The main foyer is grand with 19 foot ceilings and welcomes you into this beautiful home. A dedicated home office/library space ensures a quiet and productive environment for remote work. The home features multiple living areas, including a sophisticated formal living room with 60 inch horizontal fireplace with raw Carrera marble stone surround and 19 foot ceilings with adjacent formal dining room and built-in bar with wine fridge. The gourmet kitchen is a chef's delight, equipped with top-of-the-line appliances, six burner gas cooktop, dual wall ovens, two sinks, abundant custom cabinetry, a generous island for culinary adventures, and waterfall granite countertops. The eating nook is perfectly located next to the cozy family room with natural gas fireplace, providing the perfect setting for relaxation and entertainment. The large main floor laundry room is conveniently located near the kitchen and provides ample storage with a sink and plenty of counter space. The primary suite is a sanctuary of luxury, offering a spacious bedroom, a lavish en-suite bathroom, and a walk-in closet, promising a serene retreat after a long day. The upper floor features three more large bedrooms, two with their own ensuite bathrooms and walk-in closets. A lovely loft library overlooking the main foyer completes the upper floor. The fully developed walkout basement features radiant in-floor heating, two more large bedrooms, one with an ensuite bathroom, large recreation area with natural gas fireplace, a stunning wet bar complete with full-sized refrigerator and dedicated wine room. Step outside into an enchanting outdoor oasis, where a beautifully landscaped backyard and a spacious patio beckon for gatherings and enjoyable evenings. The home offers a four-car garage, providing secure parking and additional storage space. Pride of ownership is evident in this non-smoking and no animal home, built-in speakers, custom millwork throughout, incredible amounts of storage, Hunter Douglas window coverings, vaulted and barrel ceilings, hot water on demand, dual air conditioning units, 200 amp electrical service and irrigation. Enjoy the absence of a sidewalk in front of the home making the snow removal obligations easier. Located in the upscale cul-de-sac of Aspen Ridge Manor, enjoy easy access to Calgary’s premier schools, shops, restaurants and recreation. (id:41914)
169 Bridlerange Circle Sw
Calgary, Alberta
Welcome to this beautiful home in the community of Bridlewood, cared for by its original owners this home is the perfect place for a family. Upon entry, you are greeted with a spacious entryway that takes you up to the main floor of the home. Boasting hardwood flooring and BRAND NEW CARPETS this home offers you a great-sized family room that can be used for a formal dining experience, a home office, or a playroom. The heart of the home lies in the kitchen, with gorgeous cabinets, granite countertops, a breakfast bar, and a large walk-through pantry this kitchen can accommodate it all. Adjacent to the kitchen is a dining area flooded with natural light from the large windows and glass doors leading to the deck. The expansive living room boasts a large gas fireplace with a built-in mantle creating a cozy ambiance for your home. Finishing the main floor is a large laundry room with ample storage with direct access to your oversized double-car garage and a 2-piece bathroom adding to the functionality of this home. Ascending the staircase you will arrive in your master bedroom large enough to accommodate king-sized furniture. Here you will be welcomed by dual walk-in closets and a 5-piece ensuite featuring a large soaker tub. Moving through the second floor are two more bedrooms and a 4-piece guest bathroom. This home offers a massive bonus room on the upper floor adding to the entertainment and family space. The basement of this home is awaiting your personal touch and development. Don’t miss the opportunity to live in the in the sought after area of Bridlewood. (id:41914)
220 12a Street Ne
Calgary, Alberta
Excellent location in the heart of the vibrant community of Bridgeland/Riverside! Developers/Investors alike will appreciate the diverse potential this home/location have to offer! This meticulously maintained bungalow has a great layout with the main level having (2) bedrooms, (1) full bath, front and side door access. Also, the (Backside) of the main floor has a self contained (1) bedroom, (1) full bath, kitchenette with separate entrance. The walk-out lower level also has (2) bedrooms, (1) full bath, kitchenette, large windows, front and side door access. As well, a common laundry/storage /mechanical room(s) complete the lower level. Build your dream home on one of the nicest streets in Bridgeland backing onto a green space! Upgraded windows, fresh interior/exterior paint/mechanical/electrical/roof/window coverings all make for a turn key investment. Conveniently located within a 5 minute commute to any/all Trendy Cafes/Restaurants /Shopping /Community Centre/Murdock Park/Seasonal Farmers Market/Community Garden/Schools/ Downtown Core/LRT Station/Calgary Zoo etc. This gem is surrounded by multi million dollar homes, don’t miss out! Truly a must see! (id:41914)
44 Covemeadow Road Ne
Calgary, Alberta
OPEN HOUSE SAT MAY 11th, 11 - 1:30 pm. Welcome to the family oriented community of Coventry Hills! This beautifully renovated 2-story home boasts numerous updates, including vinyl plank flooring throughout all three levels in 2022, a fully developed basement completed with City permits in 2021, a roof replacement in 2023, and new fridge & light fixtures installed in 2024. As you step inside, you'll be greeted by the bright living room featuring a cozy corner fireplace and large windows that flood the space with natural light, creating an inviting atmosphere—perfect for relaxation and hosting gatherings. The open kitchen features ample cabinetry, an island, and a corner pantry for easy organization. Adjacent to the kitchen, the dining room provides a spacious area for family meals and entertaining guests. A convenient and recently updated 2-piece bathroom completes the main level. Upstairs, the spacious primary bedroom boasts a walk-in closet. Two additional bedrooms and an updated 4-piece bathroom provide comfortable accommodation for family and guests. The newly developed basement adds even more living space and entertainment options, featuring a recreational area, a large bedroom, a 4-piece bathroom, and a laundry room. Outdoor entertaining is a breeze with the two-tiered deck with pergola, perfect for BBQ gatherings, and a fully fenced yard for privacy and security. Conveniently located across from a park and close to amenities, shopping, schools, and parks, this move-in-ready home offers everything you need for comfortable living. (id:41914)
176 Hotchkiss Gate Se
Calgary, Alberta
Welcome to your new semi-detached oasis! This stunning home offers a host of modern features designed to elevate your lifestyle.Step inside and discover a world of possibilities. With a side entrance and basement rough-ins for future development, this home offers endless potential. Plus, with a sprinkler system in place, you'll enjoy significant insurance premium discounts.Spanning 1700 sqft, this spacious home boasts 3 bedrooms, 2.5 bathrooms, a den, main floor office, mudroom and convenient upper floor laundry. The main level features an open layout, perfect for entertaining or everyday living. The living area is bathed in natural light from beautiful windows, creating a warm and inviting atmosphere.The heart of the home is the upgraded kitchen, a chef's dream with stainless steel appliances, ample cabinetry space, range hood, stove, oven, built-in microwave, and stunning quartz countertops. Upstairs, you'll find plush carpeting, a spacious primary bedroom with a large walk-in closet, and a luxurious 4-piece ensuite with double vanities. Two additional bedrooms, a 4-piece bathroom, and a bonus room complete the upper level.With a side entrance and basement rough-ins for a kitchen, 2 bathrooms, and laundry, this home offers versatility for future potential. The unfinished basement with its 9-foot ceiling holds incredible potential for transformation into a suite (subject to approval and permitting by the city/municipality).Don't miss out on this exceptional opportunity to make this house your home! Schedule a viewing today and prepare to be impressed. (id:41914)
602, 1001 8 Street Nw
Airdrie, Alberta
Welcome to highly coveted complex, ‘the Trails at Williamstown’. This FULLY FINISHED townhome has beenMETICULOUSLY MAINTAINED and is ready for you to call it home. The main floor boasts HIGH CEILINGS andlarge windows for tons of NATURAL LIGHT. The kitchen offers AMPLE counter space with a raised GRANITEBREAKFAST BAR, plenty of cabinets for STORAGE as well as a CORNER PANTRY. The OPEN CONCEPT flowsfrom the kitchen into the dining room and living room areas making entertaining a breeze. This floor alsofeatures a nook area for an OFFICE/FLEX space as well as half bath. Upstairs you will find the PRIMARYSUITE that offers ample room to easily accommodate a KING-SIZED BED, a large WALK-IN CLOSET withwindow and a cheater door to the 4-piece bathroom. The SECOND BEDROOM and BONUS ROOM completethis level. The basement has been PROFESSIONALLY FINISHED with a LARGE REC ROOM, 2-piece bath, andlaundry room. Assigned PARKING is DIRECTLY IN FRONT of the home and there are SHARED COMMONPARKING stalls throughout the complex as well as ample visitor parking close by. The complex is PETFRIENDLY, features its own PLAYGROUND and has a CLUBHOUSE exclusively for residents that has a fullkitchen and ample space for hosting large gatherings. The complex is located in the community ofWilliamstown which is home to a LARGE NATURE RESERVE that features a ton of walking paths, pedestrianbridge, playground and wide-open spaces for nature. Also WITHIN WALKING DISTANCE to schools,shopping, amenities and restaurants. (id:41914)
2109, 125 Panatella Way Nw
Calgary, Alberta
Location! Enjoy the beautiful community of Panorama Hills, Original Owner, this beautiful townhouse features a spacious open floor plan with a kitchen opening up to the living room area and high ceilings. An elegant modern kitchen offering dark cabinets, stainless steel appliances and pantry. Offers a master bedroom with walk-in closet, 3pc ensuite, and generous shower, with another bedroom perfect for a family or roommate. A spacious den on the upper level for you to use as an office or guest room. Plenty of parking with a tandem garage and visitors parking. Offers a quiet balcony view, opening up to beautiful green spaces and walking trails, conveniently only minutes away from plentiful amenities of restaurants, shopping, Recreation Centre (Vivo), cinema, Police station, Fire station and major roads. (2 minutes to Stoney Trail). 4 minutes walk to the North Trail High School! Along with a public transportation right around the corner, this house will fit the lifestyle you're looking for. This home is ready for you with a professional cleaning! Excellent Condition. Don't miss this Gem! (id:41914)
93 Rockbluff Place Nw
Calgary, Alberta
Absolutely stunning home in the sought-after Rocky Ridge neighborhood! This sunny SOUTH backing spacious residence has been meticulously upgraded and renovated, boasting luxurious features throughout. Situated on a massive pie-shaped lot spanning over 7300 sq. ft., this property offers an abundance of space and privacy. With almost 2200sq.ft above grade, discover a thoughtfully designed layout featuring 3 bedrooms on the upper level, including a generously sized primary suite complete with motorized blinds, built-in ceiling speakers, a walk-in closet, and an updated en-suite featuring new tile and quartz countertops. Two additional bedrooms and a full bathroom, recently renovated, provide ample accommodation for family or guests. Second level also boasts a bright bonus room with custom built-ins and desk with quartz that serves as a great office space. The main level exudes modern elegance, with spacious living and dining space, a family room adorned with modern built-ins, and a gas fireplace with a sleek quartz surround. The heart of the home, the kitchen, showcases updated stainless appliances, modern quartz countertops, and a stylish quartz backsplash, perfect for culinary enthusiasts. Fresh paint throughout enhances the bright and airy ambiance, while the updated laundry room offers convenience with quartz countertops and new tile flooring. Entertain with ease in the lower level, boasting a wet bar, custom-built media center, a large bedroom, and a full bathroom featuring granite countertops and a floating glass shower door. Additional highlights include built in ceiling speakers throughout, a large storage room, newer furnace, radon system, updated roof shingles, gas-line to garage, and a vac-u-flow system. Experience year-round comfort with central A/C to beat the summer heat and a recently refurbished hot tub to unwind in during the winter months. Outside, enjoy newer patio area with a fire pit, perfect for outdoor gatherings and relaxation and enjoy the new ly installed irrigation. Don't miss the opportunity to call this exquisite property your home sweet home. Schedule your showing today and make your dream of luxury living a reality! (id:41914)
134, 3111 34 Avenue Nw
Calgary, Alberta
Welcome to this beautifully updated condo located in the sought-after community of Varsity that is perfect for investors, first time buyers, or students. This 1 bedroom, 1 bathroom unit features an open-concept layout with 553 square feet of living space and is located directly across from the University of Calgary. Durable laminate flooring and ceramic tile flow throughout the freshly painted unit and large windows allow natural light to flow throughout the space all day. The kitchen offers a breakfast bar for additional seating and a built-in stove and oven to maximize storage space in the updated kitchen with refinished cabinetry. The kitchen overlooks the dining and living area - making this the perfect space for entertaining friends and family. The spacious bedroom can comfortably fit a king-sized bed with additional furnishings and connects directly to the 4-piece bathroom that features refinished cabinetry, stacked laundry, and a separate door to the main living space. Completing this unit is a secure underground titled parking stall, titled storage, and a spacious patio that offers private access directly to the unit. The building offers a well-equipped gym and a beautiful communal courtyard with a barbecue to enjoy during the warmer months. Ideally situated in Varsity, this property is across from the University of Calgary campus and nearby shopping and restaurants. Access around the city and daily commuting is easy with quick access to Crowchild Trail and Highway 1. Don’t miss out on this incredible opportunity in Varsity! (id:41914)
1907 Riverside Drive Nw
High River, Alberta
Welcome to your new home at 1907 Riverside Drive, in a friendly neighbourhood where luxury meets convenience. This lovely villa has fantastic amenities like open green spaces, scenic walking paths, nearby golf courses, and easy access to shopping.As you step inside, you'll notice the high ceilings, versatile den, handy main-floor laundry, and half bath. The kitchen is the heart of the home, featuring beautiful cabinetry, an inviting island, and a spacious corner pantry for all your storage needs. Step outside to the large west-facing deck, perfect for relaxing or dining.The living and dining areas are cosy and centred around a gas fireplace. Retreat to the primary bedroom, which has a luxurious 5-piece ensuite bathroom with a soaker tub, separate shower and a roomy walk-in closet. Need more space? The primary bedroom also has a sitting area off the side leading out to the private deck. The finished basement offers even more living space, including a bedroom, family room, games area, and plenty of storage.There is no need to worry about a Homeowners Association here—lawn care and snow removal are taken care of privately. Don't miss out on making this wonderful home yours in a prime location. (id:41914)
36 Edgeland Close Nw
Calgary, Alberta
** Openhouse Saturday May 11: 11AM-1PM** 10/10 location - if you’ve been looking to simplify your life with a bungalow villa in Calgary's northwest - you won't find a better option that this property! Immaculately maintained, spectacular 180degree views of city skyline and mountains, and substantially upgraded with much of the 'heavy lifting" behind you. Perched on the ridge in Edgemont, this home boats over 2,600sqft of developed space with main floor primary suite and den plus two additional bedrooms on walkout level. Significant updates have been done to the infrastructure of this home including new plumbing throughout (all poly-b replaced 2024), new roof, mechanical (furnace and AC), tankless hot water system and triple pane windows, all in last 8 years. Other substantive updates include heated garage with custom shelving and polyspartic flooring, new glass railings on both upper and lower decks, custom gemstone exterior lighting system, new brick surround gas fireplace in walkout level, new heated tile flooring in front entry, kitchen and baths, California closets in primary closet, expanded kitchen cabinetry and some newer appliances. In addition to the impressive views from both levels of this home, the home backs directly onto expansive greenspace - easily accessible from your lower patio. Enjoy outdoor living on the two spacious decks - both upgraded with new glass railings to ensure those amazing views are not blocked and upper deck has glass cover to provide comfort dining outside on those hot summer days. The walkout level features a wonderful family room area with pool table (included), high end OLED large screen TV (included), new gas fireplace, two generous bedrooms and two full baths. Central air, heated tile floors in front entry kitchen and baths and two gas fireplaces to stay comfortable year round. Bring your decorating talents to complete the cosmetic updates - but it’s rare to find such a well maintained premium view propert y at this price point. (id:41914)
12, 219 90 Avenue Se
Calgary, Alberta
Location, location, location...this beautifully designed townhouse, boasting 3 bedrooms and 2 full bathrooms, offers a perfect space for you to call home. Step into a move-in-ready home where every detail has been meticulously crafted by a professional designer. The kitchen and bathrooms have all been updated with new appliances, showcasing modern finishes and fixtures that elevate both beauty and functionality. The main floor is well laid out with a spacious kitchen and living room that are surrounded by windows, providing loads of natural light. The kitchen has plenty of cupboards and counters and you will love the built-in dining bench! Upstairs, each of the 3 bedrooms offer functional spaces, enhanced by California Closet organizers that maximize storage efficiency. The first full bath completes this level. The fully finished lower level provides additional space for relaxation or entertainment. Vinyl plank flooring throughout provides for a touch of convenience and durability and the second full bath is spacious with a walk in shower. The laundry room is also on this level and comes complete with a sink. There is also plenty of storage!Outside, your private fenced yard awaits, with a freshly stained deck and new sod creating an inviting space for outdoor enjoyment. With board approval, your pets are welcome to join you as there are no pet restrictions.This well-managed complex is conveniently located close to all levels of schools, public transportation, shopping, many restaurants and recreation facilities for hockey, curling, tennis, soccer and swimming.Low condo fees cover common area maintenance, landscaping, snow removal, and more, alleviating the burden of exterior upkeep. (id:41914)
1108, 181 Skyview Ranch Manor Ne
Calgary, Alberta
Welcome to your new home at 181 Skyview Ranch Manor NE, Unit 1108, Calgary, AB, T3N 0V2!Nestled in the vibrant community of Skyview Ranch, this main-floor contemporary condo offers a perfect blend of comfort, convenience, and style.As you step into this inviting space, you'll be greeted by an open-concept layout flooded with natural light, creating an airy and welcoming atmosphere. The modern kitchen boasts sleek stainless steel appliances, ample cabinet space, and a convenient breakfast bar, perfect for both casual dining and entertaining guests.The spacious living area provides the ideal setting for relaxation and gatherings, with plenty of room for your favorite furniture arrangements. Step out onto your private balcony and soak in the stunning views of the surrounding neighborhood while enjoying your morning coffee or evening sunset.This unit features two cozy bedrooms, each offering plush carpeting, generous closet space, and large windows that fill the rooms with warmth and sunlight. The primary bedroom includes a luxurious ensuite bathroom, complete with a relaxing soaking tub and separate shower.With in-suite laundry additional storage space, titled underground parking, convenience is at your fingertips. Plus, take advantage of the building's amenities, including a fitness center, party room, and playground.Located just minutes away from schools, parks, shopping, dining, and major transportation routes, this home offers the perfect balance of urban convenience and suburban tranquility.Don't miss out on the opportunity to make this your new address. Schedule your private showing today and experience the best of Skyview Ranch living! (id:41914)
405, 200 Auburn Meadows Common Se
Calgary, Alberta
Welcome home to the sought-after neighborhood of Auburn Bay! This stunning 1-bedroom apartment seamlessly combines practicality and contemporary design. Great value, low condo fees and so much more are waiting for you in this one! As you step into the unit you will find yourself in the kitchen with quartz countertops, and stainless-steel appliances. Beside the kitchen is a living room space with access to the balcony with a BBQ gas line to enjoy an amazing mountain view! A designated storage locker (#405) in the parkade ensures impeccable organization, while the allocated underground parking stall (#332) adds to your ease of living. Easy access to major arteries including 52nd Street, Stoney Trail, and Deerfoot Trail make commuting a breeze. A full range of grocery, retail, and service establishments lie within easy walking distance in Auburn Bay or just across the street in Mahogany. The Auburn Rise complex is pet-friendly, and there is an abundance of off-leash parks and green spaces for your four-legged friends to enjoy. Experience the ultimate lifestyle with access to the community beach and year-round activities. Call your agent and book your showing today! (id:41914)
55 Cimarron Vista Gardens
Okotoks, Alberta
This is an ideal location, in every sense of the word. This end unit is located on a private corner of a wonderful townhome community, within very short walk to a walking loop around the nearby pond, and with almost every shopping amenity you could want across the street. Once inside, you'll notice the versitiloty of the floor plan and the natural light that flows in! The foyer is a great place to greet guests and unload. From the foyer, you can either go down to the family room/home office, or up to living room with soaring ceilings, corner fireplace and french door to the recently new back deck. The kitchen is on the 3rd level, and overlooks the living room. A great place to prepare meals and entertain family & friends, and to enjoy casual meals in the dining area. The 2 piece powder room doubles as a bright laundry room for convenience. On the upper floor you'll find 3 well sized bedrooms, including the principal bedroom with full ensuite and walk in closet. A full bath serves the additional bedrooms. The safety and convenience of an attached garage is the cherry on top of this already fantastic home. Be sure to add it to your list! (id:41914)
32 Penworth Green Se
Calgary, Alberta
Investor Alert! Legally Suited Bungalow with Double Detached Heated Garage on a HUGE Pie Lot with Green Space in front!! Inspected and Registered with the City of Calgary. Live up and rent down or Rent out the upstairs suite, downstairs suite and detached garage all separately as a strong cash flowing investment property. This 3 bedroom up and 1 bedroom down home has a lot to offer. The main floor suite has new durable VINYL PLANK FLOORING, spacious kitchen (with dishwasher and new microwave hood fan), renovated bathroom with a cheater door from the primary suite to the washroom. The LEGAL basement suite has an open concept living room and kitchen area with built in cabinets in the living room and full appliances in the kitchen including a bottom freezer fridge, dishwasher and microwave. The lower suite has new vinyl plank flooring, windows, new paint and lots of storage. The home as 30-year shingles (Garage done in 2019 and house in 2011), sound proofing between suites, R-50 insulation in the attic, new windows, recently painted, built in speakers wired for 7.1 Audio with Composite Video and is wired for Cat 5. The HEATED double detached garage has excellent quality storage cabinets and an additional attached storage room in addition to the garden shed in the yard. The large pie lot has a dog run, RV Parking, two-tiered deck with a gas line for a BBQ and various gardens in a meticulously maintained yard. With schools around the corner, quick access to the ring road and Memorial Drive, easy access to transit, health clinic and shopping close by this is definitely a home to come and see! (id:41914)
210, 300 Auburn Meadows Common Se
Calgary, Alberta
Wonderful 2 bedroom unit with modern decor and high ceilings contribute to its spacious and contemporary feel, while the large windows further amplify the brightness and openness of the space. The fresh white kitchen with stainless steel appliances and quartz countertops not only offers a sleek aesthetic but also provides a functional and stylish area for cooking and entertaining.The inclusion of a large balcony with a gas line is a fantastic addition, especially with BBQ season around the corner. It provides a perfect outdoor retreat for relaxation and dining alfresco. The convenience of in-suite laundry adds to the practicality of the unit, while laminate plank flooring offers durability and easy maintenance, complementing the overall modern ambiance. It sounds like a delightful place to live, offering both comfort and style! (id:41914)
302, 345 4 Avenue Ne
Calgary, Alberta
Top floor, corner unit, located in the popular community of Crescent Heights! This complex is situated on a beautiful street within walking distance to many popular spots. For example, it is within walking distance to the trendy Bridgeland area, Prince’s Island Park, Downtown, Rotary Park, Tennis courts and the pathway system overlooking downtown and the Bow River. This is a 1 bedroom, 1 bath unit with a south facing balcony with downtown views. Enjoy the convenience of in-suite laundry. If you are looking for natural light, this unit won't disappoint! Skylights and a large solarium (triple pane windows) bring in lots of light. The unit comes with underground parking. Don’t miss out on your opportunity to own a unit in a quiet concrete building. Please see the video and 3D tour. (id:41914)
306, 13104 Elbow Drive Sw
Calgary, Alberta
Amazing townhouse located next to Fish Creek Park! Complex is well maintained and close to bus routes and LRT. The community offers extensive bike routes, walking paths, and picnic areas, with so many options to get out and explore! Many upgrades include laminate flooring on main floor, carpet in bedrooms and staircase, full built in functional storage (that can also turn into a desk) in the primary and built in closet in the additional bedroom, doors and trim throughout, light fixtures throughout, living room fireplace beautifully refaced, newly upgraded functional kitchen, countertops, beautiful backsplash tile, plumbing fixtures and all stainless steel appliances in kitchen. This is one of the only units in the complex that has separated the laundry from the kitchen area. There are two balconies; one off of living room and one off of master bedroom to enjoy your morning coffee! New Furnace installed 2014, newer hot water tank, newer windows, new eletrical!! Don't wait, this incredible townhome won't last! (id:41914)
32, 1901 Varsity Estates Drive Nw
Calgary, Alberta
Welcome to your exclusive retreat nestled in one of the most coveted locations, where every glance from your windows frames a million-dollar vista. Behold this exquisite Bungalow, where luxury meets panoramic perfection. Step inside to discover a meticulously updated kitchen, the heart of this residence, where culinary dreams come to life against a backdrop of unparalleled views. Whether you're a gourmet chef or an amateur enthusiast, this space is designed to inspire culinary creativity. As you explore further, you'll find the allure of possibility awaiting in the undeveloped basement, offering endless potential to tailor additional living space to your desires. Convenience is key with main floor laundry, ensuring that daily tasks are effortlessly managed. Indulge in the serenity of the large primary suite, a private sanctuary where relaxation reigns supreme. Pamper yourself in the spacious ensuite adorned with a luxurious soaker tub, providing the perfect respite after a long day. And with a walk-in closet, your wardrobe finds its perfect home, ensuring that organization meets elegance in this sanctuary of comfort. Beyond the confines of your lavish abode, convenience intertwines with luxury. Indulge in the proximity to premier shopping destinations, ensuring that every retail desire is effortlessly fulfilled. For those with a penchant for education, rest assured knowing that esteemed schools are within reach, providing the perfect environment for scholarly growth. Commute with ease, as this residence offers seamless access in and out of the city, ensuring that urban exploration and Rocky Mountain adventures are equally within reach. Yet, despite its accessibility, this home remains a serene sanctuary, offering respite from the hustle and bustle of city life. But perhaps the most enchanting feature of this abode is its rarity. Homes of this caliber, with such captivating allure, seldom grace the market. Seize this unparalleled opportunity to claim a piece of luxur y living that is truly one of a kind.For the discerning traveler, this residence is the epitome of perfection. With abundant natural parks just moments away, every day invites exploration and adventure. Immerse yourself in the beauty of your surroundings as you embark on leisurely strolls through pristine landscapes, letting nature's tranquility wash over you.In summary, this luxury house transcends mere accommodation; it embodies a lifestyle of refinement, convenience, and adventure. Don't miss your chance to make it yours and embark on a journey of unparalleled luxury and discovery. (id:41914)
