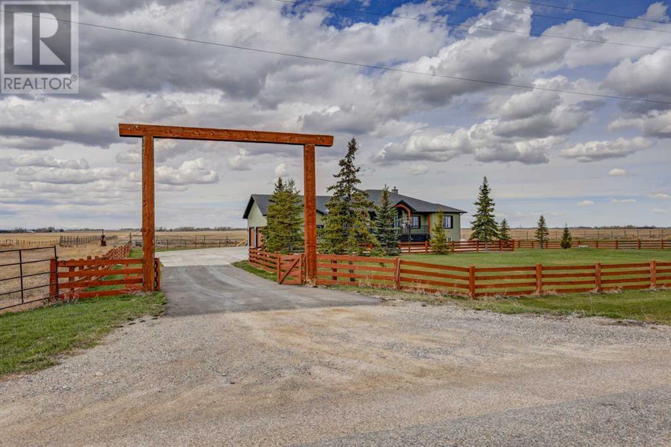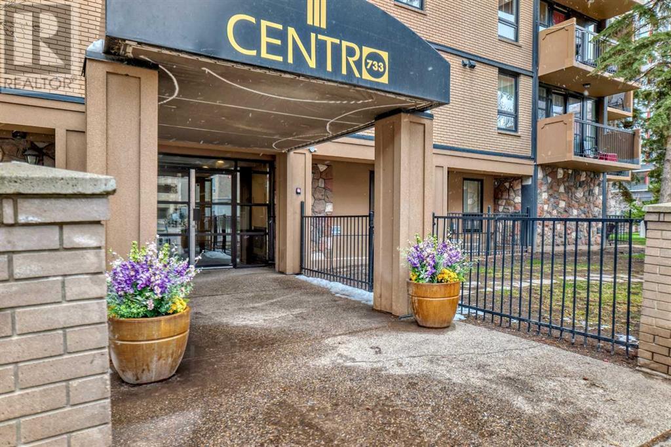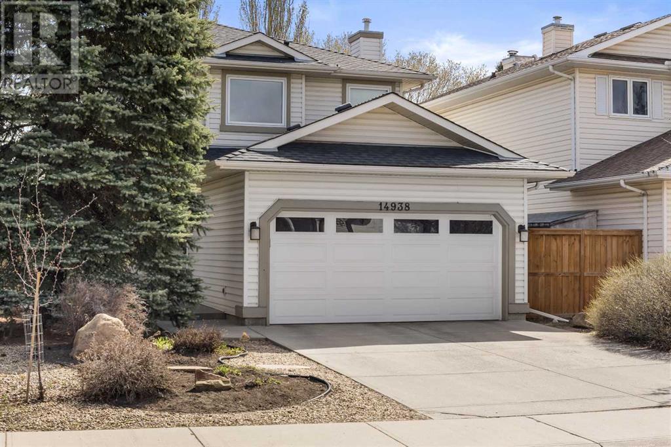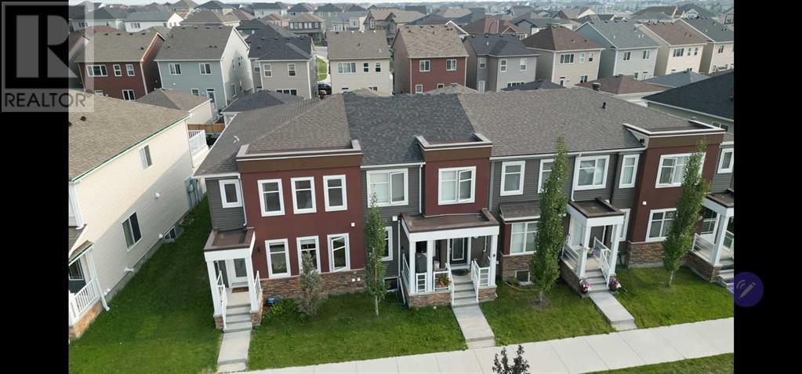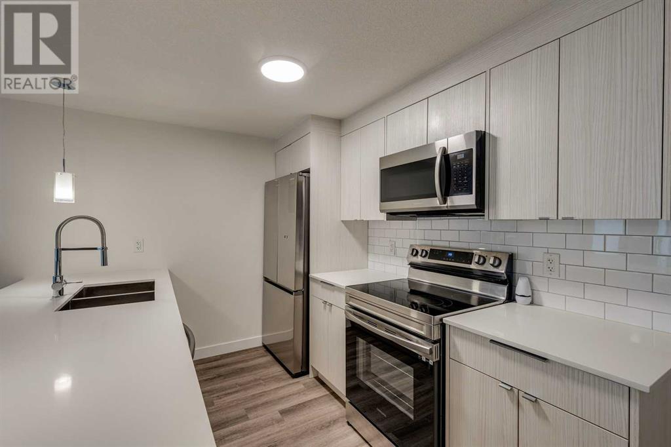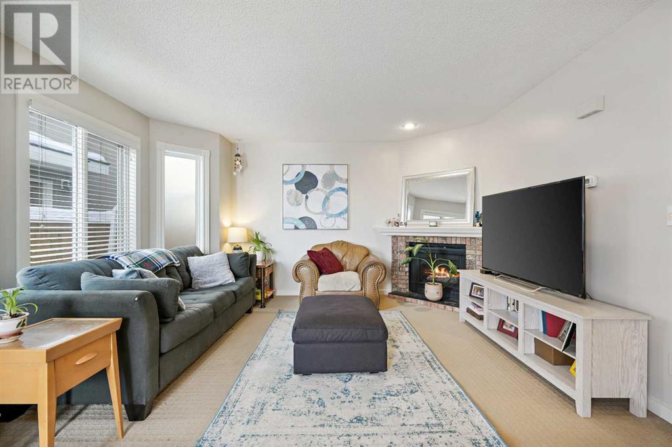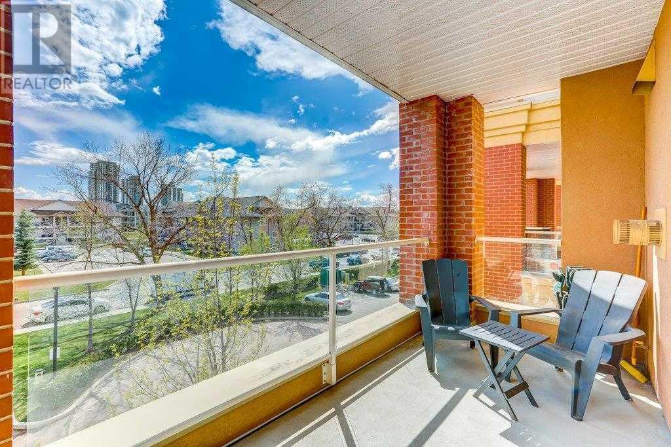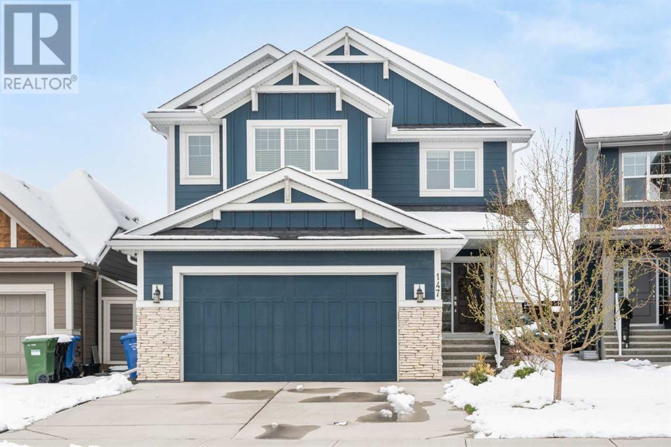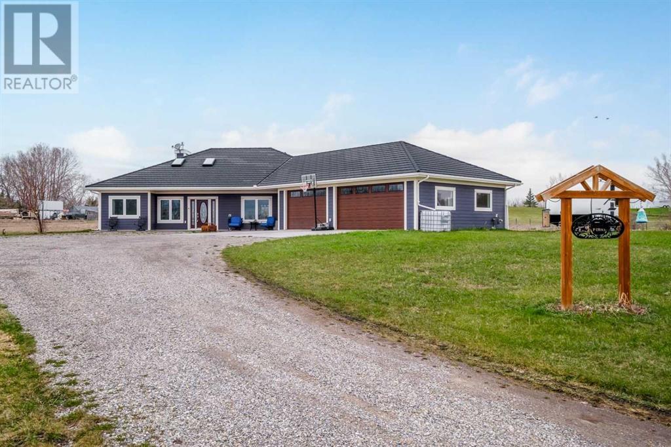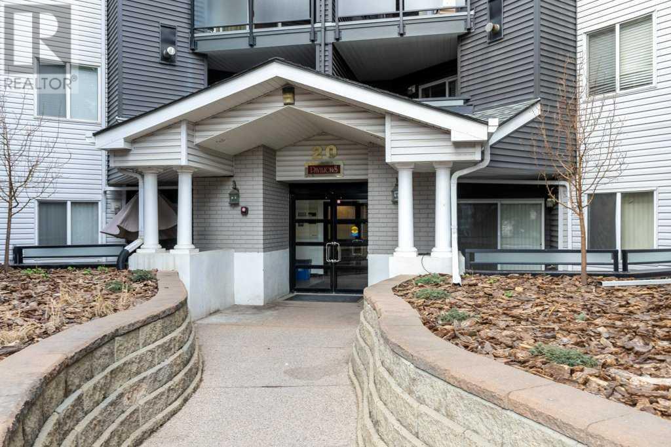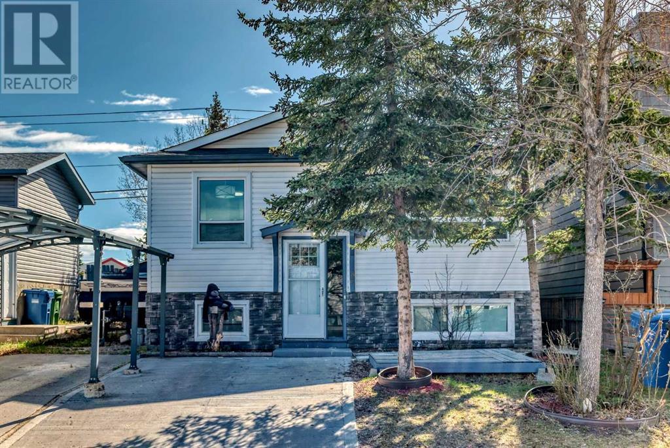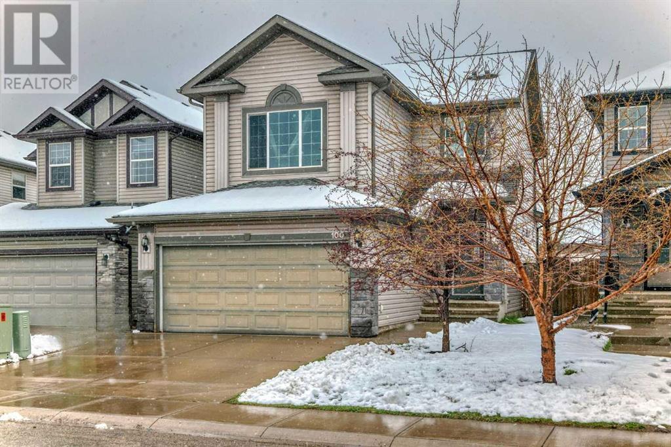223002 Range Road 260
Rural Wheatland County, Alberta
OPPORTUNITY KNOCKS FOR YOUR ULTIMATE COUNTRY LIVING EXPERIENCE! The search is over as you check every box of your dream acreage wish list! This beautiful, custom-built, raised bungalow is a complete turnkey boasts nearly 3800 of developed living space with 6 bedrooms and 3 full bathrooms. The house is built with functional layout but with elegance in mind evident from the gorgeous exterior to timeless and well maintained interior of the house.You will be greeted at the grand entrance leading to a bright and open floor plan living, dining and kitchen with tons of natural lights perfect for entertainment. Enjoy the beautiful hardwood flooring sprawling throughout the main floor, a vaulted living room and a gorgeous kitchen with a center island and tons of counters and cabinets.There are 3 bedrooms on the main floor where the master bedroom is separated from other bedrooms by a custom-built bookshelves and this beautiful wood burning fireplace, a perfect accent that made the living room cozier and homier. Imagine waking up in your primary retreat with unobstructed view of the mountains! It has a huge walk-in closet and 5 pc. ensuite including “his and hers” vanities, huge soaker tub, a shower and a separate toilet. A direct access to rear deck is a bonus.The main level also features 2 additional bedrooms, full bathroom, a large pantry and spacious mud room heading out to an oversized heated triple garage, which has plenty of room for all your toys and tools. The fully finished basement features heated flooring, large recreation room, 3 additional bedrooms, full bathroom and spacious laundry room. The basement has been updated this year with fresh paints and newly installed doors.You can enjoy watching the sunrise on your front porch and sunset on your west facing rear deck. The yard is beautifully landscaped with a play structure and your own zip line which makes the whole family happier and more active.And there’s more... water purifier and water softener are g reat deals. Ceiling fans and central air conditioning system to beat the summer heat. A parking pad for your RV or trailer. There are tons of closets and cabinets built in this home for all your storage needs. It is fully fenced and crossed fenced for your horse and livestock. Paved driveway with lots of ample parking for family and friends! The home has been exceptionally well maintained and thoroughly enjoyed by the current owners. Situated on 2.77 acres of landscaped yard and has everything you could possibly want on your dream acreage. The peaceful setting offers total privacy and the benefits of the countryside. Whether it’s your primary home or an investment, the possibilities are endless. THIS MUST BE THE PLACE! View this wonderful opportunity to own this phenomenal home and start creating great memories!Located in Carseland. Minutes to 22x, close to Langdon and Strathmore and 25 minutes to SE communities of Calgary. (id:41914)
105, 733 14 Avenue Sw
Calgary, Alberta
Open House! Saturday, May 4th, 2024 from 1:00 PM to 4:00 PM. Welcome to 105, 733 14 Ave SW in the beautiful CENTRO building – this modern 1 bedroom 1 bathroom condo is located in the heart of the Beltline walking distance to downtown, the city’s best restaurants, local grocery stores, and all other amenities. The large & open living space is filled with natural light from the sliding patio doors that lead to your private patio. The updated kitchen is complete with custom maple cabinetry, stainless steel appliances, and granite countertops. A spacious bedroom & full 4-piece bathroom complete the unit. Additional features, electricity is included in-suite laundry, access to gym & social room, dedicated parking, storage unit, & bike storage all within this solidly constructed and well-maintained concrete building. Perfect for the investor who wants to have a great unit with a great tenant! Book your viewing today! (id:41914)
14938 Mt Mckenzie Drive Se
Calgary, Alberta
Do you want to visit the beach every day this summer! Don’t miss your chance to own in McKenzie Lake, one of the most prestigious lake communities in Calgary! This beautiful home is located walking distance to 3 different schools, tennis courts, parks, Bow River pathways, and the prestigious McKenzie Lake Community Association. With over 2450 sq/ft developed living space, this home shows longterm pride of ownership throughout. 3 bedrooms up including a 4 pce master ensuite with a separate shower and jetted tub, along with a 4 pce main bathroom, and mountain views from the west facing windows. The main level is bright and cheerful with main floor laundry, 2 pce bathroom, dining room, open concept kitchen and living room that overlooks the private back yard and the paved back alley. Back yard is landscaped and kid friendly with enough room for a trampoline or store your tent trailer, while the front yard is low maintenance dry scraping. Fully developed basement includes 2 pce bathroom, and a large entertainment area that could include a pool table and TV area. There is a long list of upgrades, the most recent include, new stove (2023), A/C (2021), triple glazed Low E windows on main and upper floors (2019), roof, granite counter tops, refinished hardwood floors, huge 60 gal HW tank (2020), vented hood fan, carpet and tile in upper floor, paint, bathroom vents, toilets, garage door, lighting, gas bbq line, the list goes on. Don’t miss your opportunity to be laying at the beach, Call today to schedule your private viewing! (id:41914)
10811 Cityscape Drive Ne
Calgary, Alberta
A GREEN SPACE FACING GEM!! THE ONE YOU HAVE BEEN WAITING FOR…HAS $40,000 UPGRADES! 3 BEDROOMS, 2.5 BATHS, DOUBLE ATTACHED GARAGE, and has ALL the UPGRADES you are looking for! This gem is facing a pond and green space, providing an unobstructed, beautiful scenery. NO CONDO FEES…you heard that right! No condo fees in a prime location in Cityscape creates an opportune, low-maintenance lifestyle. Starting off with a spacious front porch with surrounding glass, perfect for your morning coffee or preferred afternoon beverage. As you walk-in to the open-concept floor plan, you will quickly notice the large windows that bring in the natural bright lighting and the beautiful and well-thought-out upgrades. Opening with VINYL PLANK and TILE FLOORING, QUARTZ COUNTERTOPS, DIMMER POT LIGHTS, SURROUND SOUND SPEAKERS, LISTELLO STRIP in kitchen, SOFT CLOSE CABINETS WITH AN ELEGANT CORNER GLASS CABINET, GARBURATOR, UPGRADED SAMSUNG STAINLESS STEEL APPLIANCES THAT INCLUDES A GAS RANGE, AND A COUNTER DEPTH FRIDGE. Let’s keep going…KNOCK DOWN CEILING throughout, a nice size mudroom with shelving, a 2-piece bathroom and more! Moving on to the top floor, where you will find 2 good size bedrooms, a spacious 5-Piece bathroom (includes a his and her sink), a HUGE MASTER WITH FRENCH DOORS, walking in with access to a PRIVATE BALCONY, a WALK-IN CLOSET, and a beautiful upgraded 5-PIECE OASIS! You will also find the laundry area with shelving on this floor for convenience! The double attached garage includes a gas line for heater, with dual upgraded lighting inside and an additional outlet added. Basement includes a Rec room ready package, with a bathroom rough-in, and added outlet, all ready for you to use your creativity! This home is equipped with a GAS LINE for BBQ, alarm system keypad rough-in, a motion detector rough in by the mud room, CAT5 OUTLETS and for Wi-Fi Access, ceiling fan switch rough-in, volume control for ceiling speakers throughout and SOOO MUCH MORE! Did we mention the roo f was replaced in October 2021? That’s one headache you do not need to worry about. Outside, you will find tons of street parking for your guests, walking distance to transit and the extensive scenic walkways and nature trails and all amenities. The quick and easy access to Stoney Trail, Cross Iron Mills, Costco and the airport is just the bonus! DON’T MISS YOUR CHANCE ON THIS ONE, AS IT WON’T LAST LONG! (id:41914)
127 Panatella Square Nw
Calgary, Alberta
Welcome to The Heights of Panorama, a fantastic townhouse community nestled in Panorama Hills. This ultra-desirable corner unit starts with a fully gated courtyard entrance which is perfect for dogs, or just hanging out in your own outdoor space. Inside the front door, the main floor features vinyl plank flooring throughout, and the kitchen, which is the main attraction of the living space, has quartz counters, stainless steel appliances, and is freshly painted. A bright open concept will make you want to call this space home. This is a one-bedroom plus den plan, and the primary bedroom features a private ensuite as well. Lots of storage and in-suite laundry finish everything off perfectly. Just down the street, you will find all the amenities you could ask for including the Vivo Rec Centre, and if you are outdoorsy, the walking paths in the community are second to none. For more details, and to see our 360 tour as well as custom floor plans, click the links below. (id:41914)
3, 2417 28 Street Sw
Calgary, Alberta
Nestled in the heart of Calgary's Killarney community, this lovely unit is in a great location. Featuring a spacious living room with a cozy gas fireplace, a separate dining area, and an open kitchen, perfect for everyday living. Featuring large windows throughout, the home is filled with plenty of natural light, making it feel open and bright. Upstairs, two generously-sized bedrooms offer a cozy retreat for rest and relaxation. The rare backyard space adds an extra touch of appeal to the property. This property is also maintenance free, no shoveling or mowing lawns. The basement is unfinished, buyers are afforded the opportunity to develop the space to their personal preferences. Just a short 10-minute drive to downtown and easy access to the amenities of Killarney and nearby Marda Loop, this property offers both comfort and accessibility. Recent upgrades to the building, including a new roof, sidewalks, and fence completed within the last two years. (id:41914)
302, 6 Hemlock Crescent Sw
Calgary, Alberta
Nestled in the highly sought-after neighborhood of Spruce Cliff, you'll find this 1 bedroom, 1 bath, 667.57 sq/ft condo-style apartment at the luxurious address of Copperwood III. Just minutes away from downtown conveniences, shopping, and major transportation routes, this 3rd-floor unit offers unparalleled comfort and convenience. Inside you'll be greeted by a sunlit space, boasting a south-facing exposure and a soothing neutral color palette that invites relaxation. The laminate flooring adds a touch of modern elegance, complementing the open and functional floor plan perfectly. Convenience hasn't been overlooked, with a stacking washer & dryer in-suite, alongside ample storage including additional underground storage to keep your space clutter-free - there is also a small office/flex space! The kitchen features stainless appliances and crisp white cabinetry. The eat-up bar & designated dining space allows you flexibility based on your lifestyle & needs. The generously sized living room features a corner gas fireplace for those cold YYC winters, and has access to your large balcony. Say goodbye to street parking woes with your very own underground parking stall, ensuring your vehicle is always secure and accessible. The complex itself offers a gym to help you stay active, and a convenient car wash bay in the underground parking area. Both the unit & the complex are impeccably maintained - don't miss out on the opportunity to capitalize on this incredible investment! (id:41914)
147 Auburn Shores Way Se
Calgary, Alberta
Backing west onto a walking path that leads to PRIVATE LAKE ACCESS and a SHARED DOCK sits this stylish and immaculate home. Ideally located ACROSS FROM A PARK with basketball courts and green spaces. BUILT BY ALBI HOMES known for their quality construction and eye for detail this home impresses with a timeless design and tons of upgrades. A private foyer with built-ins leads to the open and airy floor plan bathed in west-exposure sun. Kept comfortable in any season thanks to CENTRAL AIR CONDITIONING, SOLAR WINDOW TINT for UV protection and privacy, HUNTER DOUGLAS WINDOW COVERINGS and a DUAL ZONE FURNACE. The living room is a relaxing retreat with a stunning focal fireplace and backyard views. Clear sightlines allow for easy conversations with family and guests. The GOURMET KITCHEN will inspire any chef featuring FULL-HEIGHT CABINETS, A GAS COOKTOP, stainless steel appliances including a wall oven and a convenient WALK-THROUGH PANTRY for easy grocery unloading. Encased in windows the dining room is extremely spacious for entertaining with patio sliders for easy indoor/outdoor living. French doors open to the MAIN FLOOR DEN providing an enclosed office or playroom. Ideally tucked away by the front entrance for privacy is the convenient powder room. Ascend the glamourous OPEN RISER CURVED STAIRCASE to the upper level. WIRED FOR SOUND, the bonus room will have everyone coming together over engaging movie nights while grand CATHEDRAL CEILINGS add to the airiness. The primary bedroom is a true oasis with a tray ceiling, elegant lighting, a MASSIVE WALK-IN CLOSET and a LUXURIOUS ENSUITE that includes DUAL SINK VANITIES, a make-up vanity, a deep soaker tub, a separate oversized shower and HEATED FLOORS keeping toes warm and cozy. 2 additional bedrooms are both spacious and bright with easy access to the 4-piece main bathroom. Laundry conveniently completes this level. The EXPANSIVE, FINISHED BASEMENT has different areas that can be divided by furniture to create spaces for a kid's play area and exercise equipment and still have a large rec room for everyone to gather. A 4th bedroom and another full bathroom easily accommodate guests. Tons of storage is also found on this level. The huge PIE-SHAPED backyard is a tranquil escape with a large deck with a GAS LINE and lower stamped concrete patio for barbequing, unwinding and soaking up the SUNNY WEST EXPOSURE. Loads of grassy play space for kids and pets remain and built-in irrigation means less upkeep for you! FOLLOW THE WALKING PATH TO THE SHARED DOCK AND BEACH THAT IS ONLY ACCESSIBLE TO A LIMITED NUMBER OF HOMES. The DOUBLE ATTACHED GARAGE IS INSULATED AND HEATED with tall ceilings and built-in storage and shelving. Just a 5 minute walk to Bayside Elementary, Lake Shore Jr. High and Prince of Peace Elementary and Jr. High. Also within are multiple playgrounds, shops, restaurants and groceries. Even walk to neighbouring Seton and take advantage of its numerous amenities, the world’s largest YMCA and the South Health Campus. (id:41914)
200, 322156 12 Street E
Rural Foothills County, Alberta
*Open House, Sat. May 4, 12-2pm* This charming bungalow nestled on a sprawling 3-acre parcel is just a mere 2-minute drive from Okotoks. With its prime location offering swift access to Calgary limits, this custom-built home on slab foundation promises the epitome of rural living with urban convenience. Pull up and appreciate the curb appeal with a stamped concrete patio at the entrance setting a welcoming tone, while low-maintenance rubber roofing and hardie siding complete the exterior look. Catch a glimpse of the Rocky Mountains before heading inside. Hardwood floors pave the way, while skylights & high ceilings invite natural light throughout the home accentuating the warmth of the feature fireplace. Two sitting areas provide lots of room for all your furniture with 1794 square feet on one level. No stairs to worry about! The heart of the home- a gourmet kitchen & dining area features quartz counters, a gas stove, pantry and plenty of storage. A large mudroom and laundry area provide practicality with double washers and a sink, seamlessly connecting to the oversized heated triple garage for added convenience. The primary bedroom features an abundance of windows inviting in views of the surrounding landscape. The ensuite bathroom has a soaker tub, triple sinks, linen closet, and a large tiled, walk-in shower complete with double rain heads and bench. A generously sized walk-in closet ensures ample storage. Two additional bedrooms and a full bathroom offer versatility for guests or family members. Step out to a multi-season, screened patio for year-round enjoyment of the picturesque surroundings. Theres A/C to ensure comfort and peace of mind with summer approaching. With ample space to spare, envision the possibilities for creating your dream workshop, or embracing outdoor leisure. Enjoy the serenity of country living without sacrificing proximity to city conveniences. Don’t let the snowy pics throw you off, Alberta weather at its finest- this spring is the fir st time on market. Flexible possession available! Check out the virtual tour or book for private showing to see what all the buzz is with life in Okotoks and the Foothills! (id:41914)
406, 20 Sierra Morena Mews Sw
Calgary, Alberta
Welcome to your new home in the heart of Signal Hill! This top-floor unit boasts an abundance of natural light, bathing the space in warmth and sunshine throughout the day. Ideal for first-time homebuyers, savvy investors, or those looking to downsize without compromising on comfort. Step into the inviting spacious living area, complete with a gas fireplace, tall vaulted ceilings, big windows and your own private balcony. The interior has been meticulously maintained, with fantastic tenants for years, creating a welcoming mood that instantly feels like home. The beautiful white kitchen has a cozy feel and plenty of counter space for meal prep. With two bedrooms and two baths, including an ensuite for added privacy, this residence provides the perfect balance of functionality and comfort. Enjoy your morning coffee or soak in the sunset from the lovely balcony, offering a peaceful outdoor space to relax and recharge. Convenient in-suite laundry ensures effortless chores, while titled underground parking provides security and convenience year-round. This property offers easy access to an array of amenities, including shopping, dining, parks, and more. Don't miss your opportunity to call this warm and inviting space your own – call your favourite realtor and schedule your showing today. This unit is in a fantastic location and won’t last long! (id:41914)
88 Falmead Road Ne
Calgary, Alberta
This bi-level home is perfect for families or investors. Spacious and well-equipped home in the sought-after community of Falconridge. The immense living area with a large window offers a great view outside, complemented by a kitchen featuring stainless steel appliances and a dining area. On the upper floor, there are two good-sized bedrooms, a full bathroom, separate laundry facilities, and access to a deck, providing a comfortable living space. The property's layout, with separate living spaces on each floor and two completely separate laundry facilities, makes it suitable for various living arrangements, including living upstairs and renting out the basement—a feature particularly appealing to investors or first-time buyers looking for additional income potential. Moreover, recent updates such as new flooring, fresh paint, and a new kitchen on the main level enhance the property's appeal and value. The basement, designated as a legal suite, features a finished full bathroom, two large bedrooms, a spacious family area with an open-concept kitchen, and its own separate laundry facilities, offering a comfortable and functional living space for occupants. Outside, the property boasts a double car concrete parking pad with a carport, ideal for parking convenience. The deck is highlighted as a perfect spot for gatherings and BBQs, overlooking a rectangular lot that opens next to a basketball court, walking trail, and school, making it an attractive location for families and outdoor enthusiasts. With amenities like Terry Fox School within walking distance and the surrounding green space and trees creating a tranquil atmosphere, this property presents an enticing opportunity for buyers seeking a well-appointed home in a desirable neighborhood. call your favorite Realtor for showing. (id:41914)
100 Cranberry Circle Se
Calgary, Alberta
Location, location, location! Close to all amenities including Sobeys, Cineplex, the South Hospital, and not far from all the 130th amenities including Superstore, London Drugs, Walmart, and many restaurants. Also close to public transportation, parks, schools, and easy access to Deerfoot Trail, Stoney Trail, 22x and Macleod Trail. This two story home located in the heart of Cranston is a must to see. Enter into a spacious foyer with hardwood flooring leading throughout the main level with the exception of carpet in the living room. Open concept floorplan from the kitchen to the living room and eating area. The kitchen features lots of cabinets and counterspace, black appliances, a corner pantry, and a large working island with eating bar. Patio door off the dining area to a large west-facing deck complete with gasline for a BBQ. Enjoy the cozy fireplace in living room. Half bath on main as well as a mud room area leading to a fully insulated and dry-walled, double attached garage. Upstairs features a spacious bonus room with vaulted ceiling, 3 bedrooms including master with 4 piece ensuite and walk-in closet. Another 4 pce bath up. The other 2 bedrooms are generously sized as well. Downstairs to a fully finished basement offering a large rec room area, 4 pce bathroom and another bedroom, that would be perfect for guests. Laminate floors down. Large back yard is landscaped and fully fenced. This home is move-in ready and shows 10 out of 10. Don't miss this opportunity! (id:41914)
