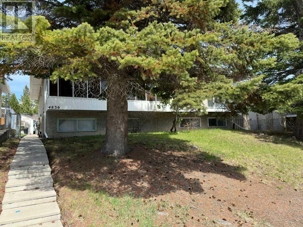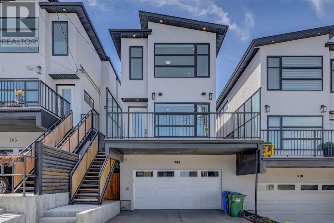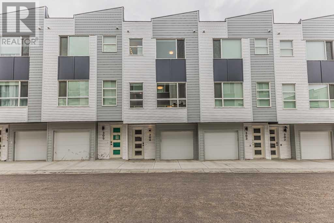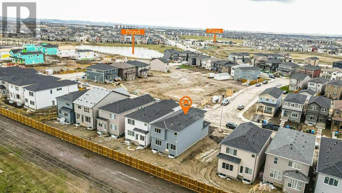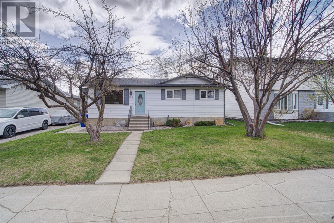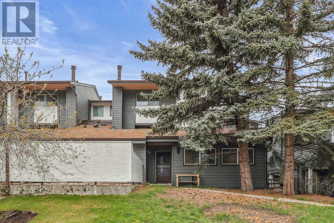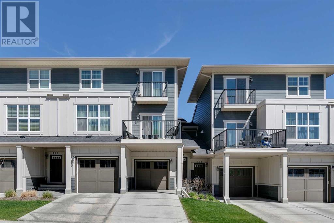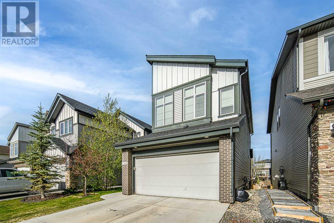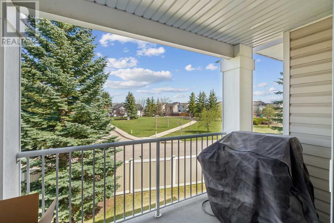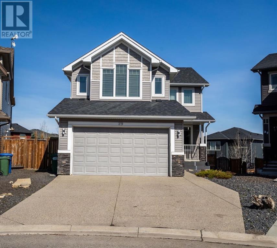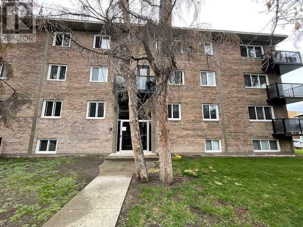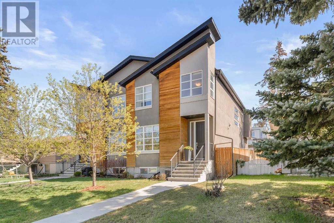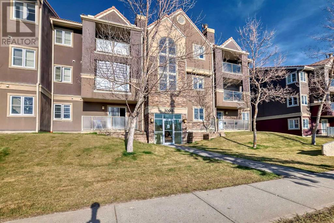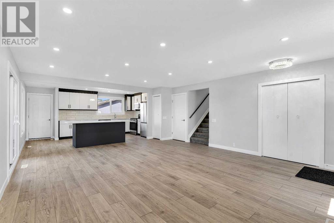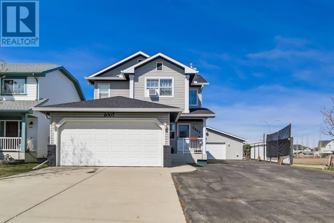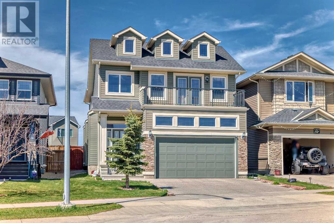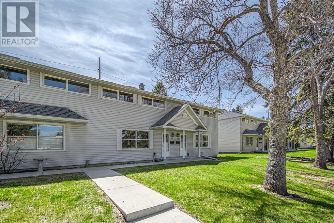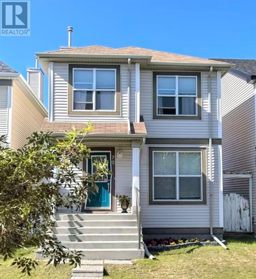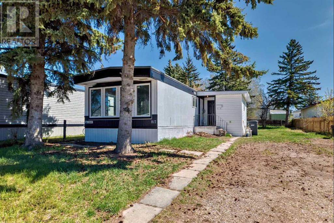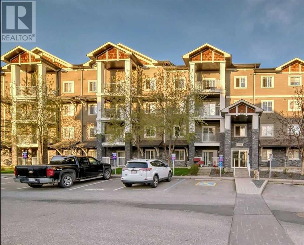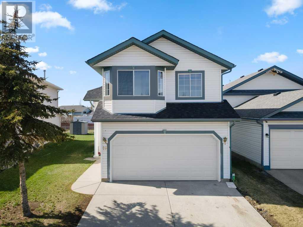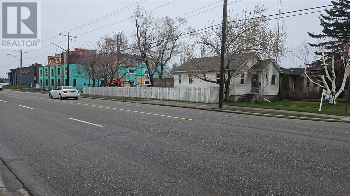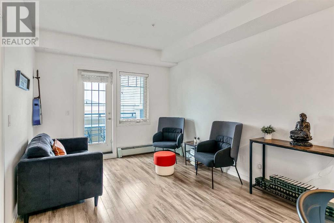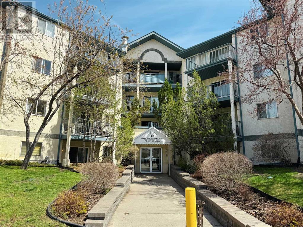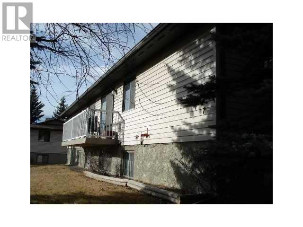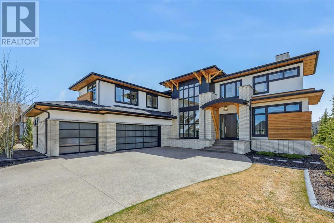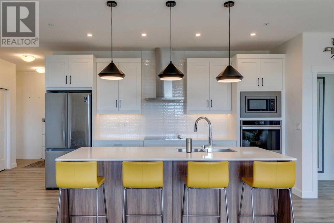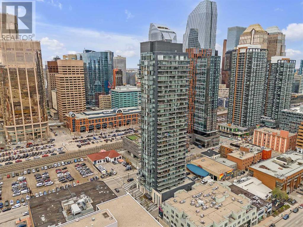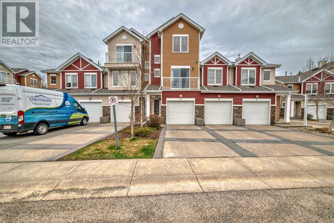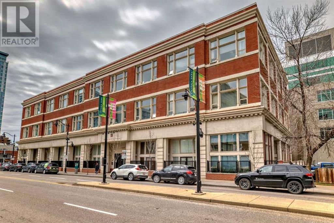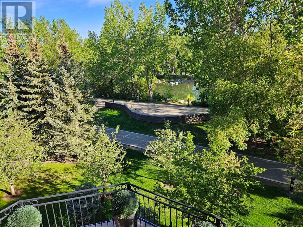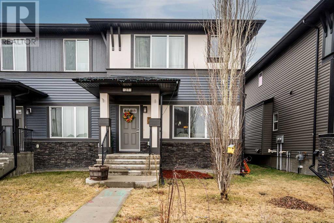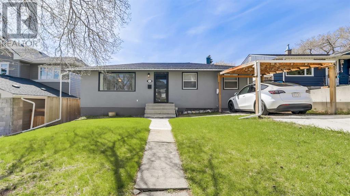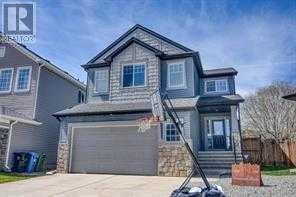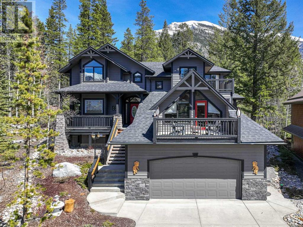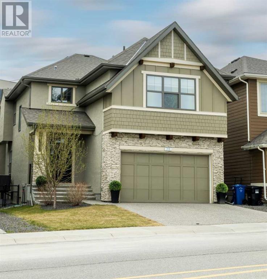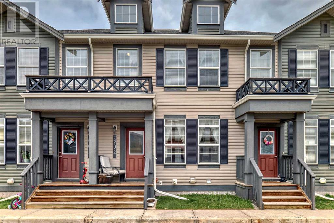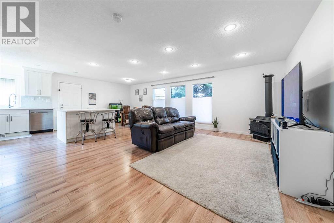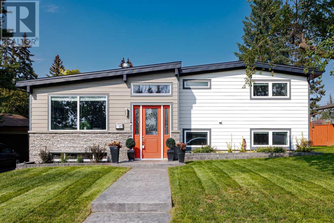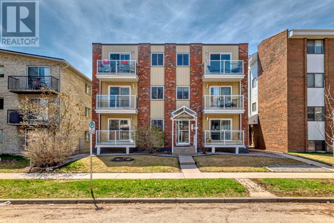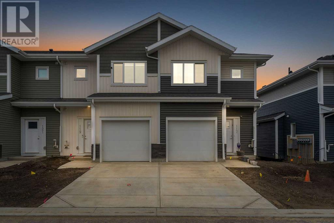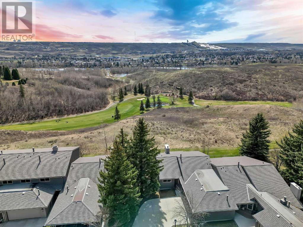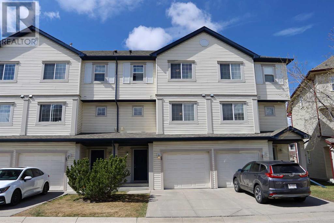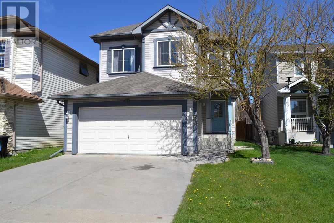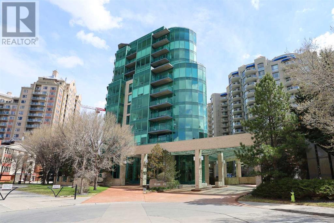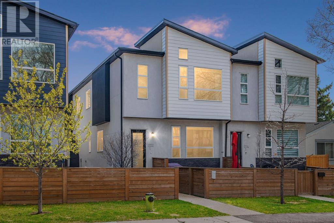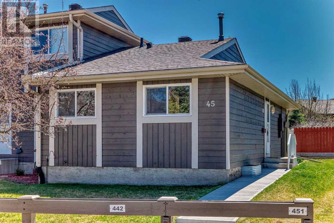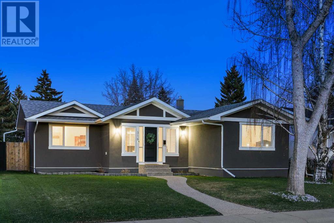4836 Dalhousie Drive Nw
Calgary, Alberta
Rare opportunity to purchase this semi-detached half duplex - First Time On Market Ever! Original Owner has cared so dearly for this solidly-built property for more than 50 years! Newer furnace and hot water tank, plus newer roof. Enjoy the open plan concept with vaulted ceilings and a brick "floor-to-ceiling" feature wood-burning fireplace! The spacious kitchen is open to the dining room, which is adjacent to the custom enclosed sundeck, which spans the entire width of this property! What a unique feature! With 2 bedrooms up and 2 bedrooms down, plus 2 full bathrooms, this home has space for all of your needs. The attached garage at the rear is perfectly positioned to allow for a sunny yard space. Across the street from Dalhousie Station and L.RT. Transit is steps from property. This home is sure to thrill you! (id:41914)
708 13 Street Ne
Calgary, Alberta
Welcome to this Immaculate, original owner Detached Home perched on top of the hill in Renfrew. One of the most PRIVATE locations in the Inner City. Views from the front and NO Neighbors behind you, this location is super rare to find. The home is flooded with natural light from the East Facing exposure and West Backyard. Over 2825 above grade square footage, an attached insulated, heated Double Garage. The Main Floor has 9’ ceilings and features an Ultimate chef’s kitchen with 14’ Quartz Island, Side by Side, built in Fridge/Freezer, Gas Cooktop & Built in Oven/Microwave. A Powder Room, Dining room w/custom built ins, large living room with gas linear fireplace and Patio Doors to the Deck. Upstairs, you'll find the Luxurious spacious primary suite with views, infloor heating in the walk-in closet w/custom built ins and spa-like ensuite bathroom featuring a freestanding soaker tub, dual vanities w/storage, and walk-in shower. Additionally, a spacious laundry room, a 4 piece bathroom and 2 more large bedrooms complete the upstairs floor. The Walkout Finished basement has features 9’ foot ceilings/in-floor heating, a large REC Room with double French doors to the backyard and a wet bar with wine rack. A 3 piece bathroom and hookups for a washer/dryer. Basement access to the heated, double attached garage with a storage room. Upgrades include: Central A/C, Speakers throughout, Exposed Aggregate Driveway, 2 BBQ Gas Lines, Security/Doorbell Cameras, Solid Core Doors and Triple Pane Windows. Balance of Builder’s Warranty Remain. Don’t miss out on this one! (id:41914)
304, 101 Panatella Square Nw
Calgary, Alberta
3 BEDS | 3.5 BATHS | SINGLE ATTACHED GARAGE | 9ft CEILINGS | IMMEDIATE POSSESSION | Welcome to your dream home nestled in the highly sought-after community of Panorama Hills, offers unparalleled convenience and comfort. Boasting a prime location, this townhome features a SINGLE ATTACHED GARAGE, ensuring ample parking and storage space for your convenience. Main floor offers a convenience of a bedroom with full bathroom and a leading door to the backyard to enjoy beautiful sunshine with kid's play area offering a pleasant backdrop. As you move up the stairs, you'll be greeted by an inviting open floor plan on the upper floor boasts living room provides the perfect setting for relaxation and entertainment illuminated by natural light streaming through large windows, while the modern kitchen, equipped with sleek stainless steel appliances-is a chef's delight, powder room and laundry facilities. Step through the patio door adjacent to the kitchen and onto the balcony, where you can enjoy summer evening barbecues and soak in the vibrant atmosphere. On the second level, you'll find two very spacious bedrooms including the luxurious primary bedroom boasts a spacious walk-in closet and a pristine en-suite, a well-appointed 2nd bathroom serves the other bedroom ensuring comfort and privacy for all occupants and a beautiful loft completes this level. With its unbeatable location and immaculate condition, this property is a rare find in today's market. Don't miss out on the opportunity to make it yours – schedule a showing with your favorite realtor today before it's gone! (id:41914)
148 Cornerbrook Road Ne
Calgary, Alberta
Welcome to this stunning brand-new home nestled with almost 2350 sqft of living space in the charming neighborhood of Cornerstone featuring a MAIN FLOOR FULL BATHROOM, BEDROOM AND ROUGH IN FOR SPICE KITCHEN, 2 MASTER'S UPSTAIRS WITH WALK IN CLOSET, VAULTED CEILING IN THE BONUS AREA & SIDE ENTRANCE. As you step through the inviting entrance, you're greeted by the epitome of modern living combined with cozy comfort. The main floor of this residence boasts Full bathroom and Bedroom with spacious living area, perfect for hosting gatherings. Adjacent to the living area is a stylish kitchen, equipped with stainless steel appliances, ample storage, a pantry with ROUGH IN FOR THE SPICE KITCHEN and elegant countertops. The dining area seamlessly connects to the kitchen and leads to the patio door with a private backyard. Venturing upstairs, you'll discover 4 Bedrooms, 3 Bathrooms, a Bonus area and a Laundry room. 2 Master's Upstairs with Walk in Closet is another addition to this beautiful property. 3 other good sized bedrooms and 2 bathrooms complete the upstairs. The primary suite features a spacious layout and a private 5pc ensuite bathroom with huge walk in closet. Additionally, a versatile bonus area with VAULTED CEILING awaits, offering endless possibilities for customization according to your lifestyle needs. The basement remains undeveloped and comes with a SIDE ENTRANCE, 2 EGRESS Windows suit your preferences and the possibilities are limitless. Don't wait as this is not going to last longer. Book your showing today! (id:41914)
659 50 Avenue W
Claresholm, Alberta
This delightful bungalow boasts a seamless blend of comfort and style, featuring hardwood flooring throughout the main floor. The open-concept kitchen is a chef's dream, adorned with bright cabinets, ample counter space, and abundant cupboard storage. Enjoy meals in the cozy dining area, or relax in the generously sized living room, illuminated by a picturesque picture window. The main floor offers two inviting bedrooms, including a master suite with a walk-in closet fit for royalty. An updated 4-piece bathroom adds to the allure of this immaculate home. Venture downstairs to discover a developed basement, offering versatile spaces such as an office area, recreational room, and storage area. An additional bedroom and updated 3-piece bathroom provide extra comfort and convenience. Step outside to your private oasis, complete with a covered patio area, mature trees, and RV parking. The highlight of this property is undoubtedly the expansive three-car garage, heated and insulated for year-round enjoyment, with convenient back alley access. Conveniently situated just a block away from the newly updated Lions Park and within close proximity to schools, this home offers the perfect blend of tranquility and convenience. Claresholm's array of amenities, including a golf course, spray park, seniors center, indoor pool, curling rink, hospital with emergency services, and more, ensure that every need is catered to. (id:41914)
410, 2520 Palliser Drive Sw
Calgary, Alberta
Check out this quiet THREE BEDROOM Townhome in the well-managed complex of Palace Oaks in Oakridge. It’s a bungalow-style unit with a private BBQ outdoor patio from the living room double sliding doors. There is a good size kitchen with newer appliances, backsplash and granite tops. So many updates have been done to this well maintained home over the years and to the complex! Flow and lifestyle is what this property is all about. Open concept and vaulted ceilings - great energy and atmosphere. Three good sized bedrooms, a modern bathroom, laundry and large storage room too! A covered parking stall right outside the back door. Dog friendly with approval, and if you're an outdoor enthusiast who loves to relax, walk, run, or bike, then this is the perfect place for you. The location couldn't be better with a short walk to Glenmore Reservoir and easy access to schools, shopping, Southland Leisure Center, parks, transit and main travel arteries. The magic carpet called Stoney Trail is 4 minutes away and will take you anywhere around the City. Book a showing today! (id:41914)
503, 428 Nolan Hill Drive Nw
Calgary, Alberta
Beautiful breathtaking views backing on to the ravine and storm pond, this home combines both functionality and design. Walk into the stunning layout, the massive main floor is open to the living room, dining area and kitchen with walls of windows, providing a bright and timeless space. The kitchen is complete with quartz countertops, designer fixtures, stainless steel appliances, breakfast bar, full-height cabinetry, double under-mount sink, and exquisite subway tile backsplash. Just off of the large dining area and kitchen are glass sliding patio doors leading out to your own private balcony overlooking the stunning views of the ravine and pond. The upper level features double master suites both with walk-in closets and spa-like 4-piece ensuites. All rooms in this home have a fabulous view. A walk out basement to the ravine and pathways includes a private patio. 3rd bedroom with a 3 piece bath and a family room complete with web bar showcasing a beautiful mosaic backsplash, and stunning views of the ravine. Tons of storage. Laundry both up and down. Recessed lighting, drop down high ceilings, neutral paint colours, This home is like no other be sure to book your showing today. (id:41914)
109 Walden Park Se
Calgary, Alberta
OPEN HOUSE May 11th (Saturday ) 1:00-3:00 pm. Welcome to this beautiful 2-storey home on a WALKOUT huge lot with many UPGRADES, located in vibrant southeast community of Walden. This stunning, modern, 2-storey home boasts unparalleled elegance and impeccable craftsmanship, setting a new standard for contemporary living. Step inside to discover a turn-key property in pristine Showhome condition, meticulously maintained as a pet-free and non-smoking sanctuary. Upon entering, you're greeted by 9-foot ceiling height, upgraded maple hardwood flooring flowing seamlessly throughout, leading you past a den with a built-in desk—a perfect space for work or study. The gourmet kitchen is a chef's dream, boasting ample cabinets, luxurious quartz countertops, and a stainless-steel appliance package. A pantry offers added convenience, while the adjacent dining area and family room create an inviting atmosphere for entertaining guests or enjoying family gatherings. Step through the glass doors to the beautifully landscaped backyard, where a deck is conveniently located for easy access. Moving upstairs through an open staircase you are greeted by a large BONUS room with VAULTED Ceilings which gives the whole home a bright and airy feeling. Three generously sized bedrooms, including a large master suite complete with a walk-in closet, a spa-like ensuite retreat featuring his and hers sinks, a soaker tub, and a stand-up shower. The oversized double attached garage provides ample space for your vehicles and storage needs, The unfinished walkout basement with big windows presents endless possibilities, expanding the living space to suit your family's evolving needs. Situated in Walden's prime location, this home offers unparalleled convenience, with parks, pathways, schools, and shopping all within walking distance. Experience the pinnacle of luxury living in this remarkable property—a testament to modern elegance and timeless appeal. (id:41914)
2202, 11 Chaparral Ridge Drive Se
Calgary, Alberta
What an amazing opportunity! This TWO BEDROOMS PLUS A DEN apartment condo has very generous room sizes with views of a beautiful green space from the balcony and all windows. The interior has just been updated with brand new engineered hardwood flooring, fresh interior paint, new baseboards, new stainless door handles & cabinet knobs, a newer dishwasher, some upgraded taps and toilets and even a new Primary bedroom blind! There are two big bedrooms with the MASSIVE MASTER BEDROOM having a walk through closet to the 4 piece en suite! You'll also enjoy the HUGE LIVING ROOM, dedicated den and laundry rooms, a kitchen with a breakfast bar, a spacious dining room for entertaining plus the private deck has a gas line for your barbecue! This fantastic condo also comes with a heated, underground parking stall and a separate assigned storage unit which is about 6 by 3 feet. Condo fees include all utilities except electricity. This condo complex is well run and has easy access to highway 22x. plus there are many walking paths nearby along with a strip mall and access to public parking. Sorry, no dogs are allowed but up to 2 cats are allowed with board approval. Quick possession is available! (id:41914)
29 Cimarron Springs Court
Okotoks, Alberta
Welcome to your new retreat, where every day feels like a getaway! Tucked away at the end of a quiet cul-de-sac, on a huge pie-lot (6935sqft), this enchanting home welcomes you with open arms and promises a lifestyle of comfort and convenience.Step inside and feel the warmth of hardwood floors underfoot, inviting you to explore the cozy corners of the main floor. The bright office is a haven for productivity, while the front living room exudes charm with its built-in shelving and inviting gas fireplace. Throw open the curtains and let the sunshine flood in through the large windows, casting a radiant glow over the entire space.Prepare to be dazzled by the kitchen, a culinary masterpiece complete with a walk-through pantry and a convenient half bath nearby. Whether you're whipping up a gourmet meal or simply enjoying a cup of coffee at the kitchen island-- this kitchen is sure to inspire your inner chef. Upstairs, the primary suite awaits with its luxurious touches, including a granite vanity with two sinks, indulgent tub, and spacious walk-in closet. Two additional bedrooms offer comfort and privacy for family members or guests, ensuring everyone has their own slice of paradise. You will love the size of the bonus room the huge windows that lets in lots of natural light! But the allure doesn't end there – descend into the basement and discover a world of possibilities. With 9-foot ceilings and a walk-out design, this space is just waiting to be transformed into the ultimate entertainment zone, home gym, or cozy retreat. Step outside and discover a sprawling pie-shaped lot, fully fenced for privacy and ready for endless hours of outdoor fun. Picture yourself hosting summer barbecues, evening fires, playing catch with the kids, or simply lounging in the sunshine with a cool drink in hand – the possibilities are endless. Convenience is at your fingertips in this coveted neighborhood, with schools, walking trails, and shopping just a stone's throw away. Whether you're running errands or enjoying a leisurely stroll, everything you need is right at your doorstep. Don't let this opportunity slip away – schedule your showing today and start living the life you've always dreamed of! (id:41914)
25, 1230 Cameron Avenue Sw
Calgary, Alberta
Investor or First Time Buyer Alert! This freshly painted contemporary 1 bedroom, 1 bathroom unit is located on the second floor of a concrete building, located in the prestigious community of Mount Royal and only steps away from 17th Avenue. This boutique building has only 18 units and was extensively renovated in 2010 with all new vinyl windows, boiler system and balconies. This tastefully updated unit has newer tile floors throughout, a spacious living room that leads to an outdoor balcony, eating area, kitchen with many upgrades including, quartz counter tops, modern cabinets, stainless steel appliances and European washer/dryer unit. Assigned surface parking stall and lots of street parking available. Pets are welcome board approval. Call now to book your private viewing. (id:41914)
4422 17 Avenue Nw
Calgary, Alberta
This stunning fully upgraded semi-detached home in Montgomery has an outstanding location only a few blocks from the Bow River & Shouldice Park and a quick drive to the Children's Hospital & Foothills Medical Centre. The home is custom designed with built in speakers, central air conditioning & hardwood flooring throughout the main & upper levels. When you enter the home you will love the open concept floor plan with 9" ceilings, modern decor, recessed lighting & functional design. The spacious front dining room has plenty of room for a large table seating 10 or more people. The central kitchen features full height cabinets, custom backsplash, under cabinet lighting, quartz countertops, built in stainless steel appliance package with gas range & built in convection oven. Massive centre island with plenty of counter space and room for stools. The rear living room showcases a gas fireplace with surrounding built ins & large windows looking out into the backyard. The upper level features the primary bedroom boasting a 5 piece ensuite with dual vanity, built in soaker tub, glass shower & skylight allowing plenty of natural light to pour in. The walk-in closet has a perfectly designed custom built in system giving you the functionality and storage space you need. The two additional bedrooms are spacious and if a home office is needed an ideal space. Rounding out the upper level is the main 4 piece bathroom & large laundry room with front load washer & dryer, sink and custom shelving system. The lower level is a beautiful extension of the home featuring media room with built-ins, wet bar, flex space that could be used as homework station, 4th bedroom & 4 piece bathroom completing the ideal setup for house guests or older kids living on this level. The backyard is beautifully landscaped & includes a lovely deck to sit on & enjoy the sun while barbequing. The rear double garage easily fits two vehicles and guests can park on the street out front. (id:41914)
32, 3000 Edenwold Heights Nw
Calgary, Alberta
Please enjoy the 3D tour of this charming Condo! Experience refined living in this immaculate 2-bedroom + 2 full bathrooms top floor condo nestled within the prestigious community of Edgemont. Boasting impeccable condition and a fantastic floor plan, this residence offers a generous bedroom and a full bathroom. This condo complex offers an array of great amenities, including a pool, hot tub, exercise room, and a social room with a pool table—perfect for relaxation and entertainment. Conveniently located just 2 minutes from Nose Hill Park, this home offers easy access to nature and outdoor activities. Nearby grocery stores, coffee shops, and dining options ensure a vibrant and convenient lifestyle. TOP Elementary and junior high schools are conveniently minutes away by car, while prestigious Winston Churchill High School is within easy reach, making it ideal for families. Indulge in the elegance of Edgemont living—schedule your private viewing today! (id:41914)
103 Abergale Place Ne
Calgary, Alberta
OPPORTUNITY OF A LIFETIME - 3 LIVING SPACES (2 ILLEGAL SUITES IN BASEMENT) - FULLY RENOVATED - 4 LEVEL SPLIT ON A CORNER LOT - RIGHT BESIDE A SCHOOL - OVERSIZED DETACHED GARAGE W BACK LANE - OVERSIZED CONCRETE PATIO - LARGE DECK - SEPARATE ENTRANCE - OVER 2160 SQ FT W 6 BEDROOMS + 1 DEN & 4 FULL BATHS! Located right beside Abbeydale School, this home is perfect for first time home buyers & investors! 2 ILLEGAL SUITES MAKE FOR AN AMAZING MORTGAGE HELPER (2 MORTGAGE HELPERS FOR FIRST TIME HOME BUYER & 3 MORTGAGE HELPERS FOR INVESTORS; INVESTORS HAVE POTENTIAL FOR CASHFLOW)! This home is FULLY RENOVATED, each suite has a full kitchen and there are 2 separate laundries! Exterior boasts NEW STUCCO, NEW FENCING, LARGE DECK & OVERSIZED CONCRETE PATIO THAT IS AMAZING FOR ENTERTAINING! This home is loaded with amazing features and in an awesome location with easy access to 16th Avenue NE, Memorial Drive NE and Stoney Trail NE! AMAZING VALUE! (id:41914)
2007 Woodside Boulevard Nw
Airdrie, Alberta
Welcome to the charming community of Woodside! Discover this well-maintained 4 bedroom, 3.5 bath home featuring both a double attached and a double oversized detached garage (27x29), perfect for any car enthusiast or hobbyist, complete with a massive 90-foot driveway ideal for RV parking. Enjoy the convenience of 220V and 50AMP services, heating, and ample storage and workspace in your private garage and workshop. This home also boasts energy efficiency with newly installed solar panels. Inside, the main floor shines with durable laminate flooring, upgraded stainless steel appliances, and elegant granite countertops. The open-concept living room, enhanced by a cozy gas fireplace and vaulted ceilings, flows seamlessly into the dining area, which opens to a private back porch with a pergola—ideal for relaxation. The spacious entryway leads to a convenient main floor den/office, perfect for working from home. Upstairs, the primary bedroom offers a 3-piece en-suite bathroom and walk-in closet, accompanied by two more bedrooms and a full 4pc bath. The fully finished basement features an additional bedroom, a 4pc bath, a large recreational room, plus plenty of storage and a laundry area. Situated on a corner lot, this home is conveniently located near schools and shopping. Don’t miss out – schedule your showing today! (id:41914)
314 Evanstone Drive Nw
Calgary, Alberta
Welcome to this meticulously maintained home in the sought-after community of Evanston. This spacious Nu Vista built home offers easy access to Stoney Trail and is conveniently located near a new building Junior High School. As you step inside, you'll be greeted by an inviting ambiance highlighted by the open ceiling above, subtle lighting, and elegant design. The main level boasts a generously sized kitchen featuring a breakfast nook with a sleek stainless steel glass top stove, ample cabinets and drawers, pantry, and a convenient half bathroom. Adjacent to the kitchen, you'll find a dining area, a versatile flex room, and a grand living room featuring a cozy gas fireplace. Upstairs, the home offers an open bonus room with a vaulted ceiling adorned with three skylights and a front view balcony, perfect for enjoying the surrounding scenery. Additionally, there are three bedrooms, two full bathrooms, and a laundry room complete with a fresh linen closet. The expansive master bedroom is a true retreat, complete with a walk-in closet providing plenty of storage space, and a luxurious 4-piece ensuite bathroom featuring a relaxing Jacuzzi tub. The bonus room's three skylights flood the space with natural light, enhancing the overall brightness of the home and captivating potential buyers. The garage includes an additional spice kitchen, adding extra convenience to your culinary endeavors. Surrounded by amenities, this charming home is nestled near a shopping center with a new FreshCo that opened soon, a spacious field with playground equipment and a baseball area, as well as two nearby elementary schools. Easy transit access, flat walking paths for elders, and numerous parks further enhance the appeal of this location. Additionally, the home is just a short 5-minute drive from the Beacon Hill shopping area, which features Costco and Walmart. Also a 10 minute drive the Calgary's airport. Recent upgrades including new LED lights, brand new carpeting throughout the house, a nd fresh paint further elevate the appeal of this already stunning property. Don't miss out on this incredible opportunity! (id:41914)
623 33 Avenue Ne
Calgary, Alberta
Please enjoy the 3D tour of this charming Winston Heights townhome! Welcome to this excellent layout and tastefully decorated 3-bedroom, 1.5-bathroom townhome nestled on a quiet mature street in desirable Winston Heights. Upon entry, sleek laminate floors and ceramic tile span the main floor, creating a stylish and durable foundation. The large living room boasts a big window that overlooks expansive trees and green lawns, infusing the space with natural light. The oak kitchen is a chef's delight, featuring ample cupboard and counter space, stainless steel appliances, a cupboard pantry, new fixtures, and large windows with sunny south exposure. Plenty of room for a large dining table makes family meals a breeze. A convenient 2-piece bathroom on the main floor is discreetly tucked behind a pocket door. Upstairs, you'll find three bedrooms, including a generous master bedroom with an enlarged closet, the second bedroom, accessed via French doors and laminate flooring. A complete 4-piece bathroom with ceramic tile flooring and ample storage completes the upper level. The partially developed basement offers a large family room and plenty of storage in the adjoining laundry/utility room. Step outside onto the sunny south-covered deck, perfect for enjoying the outdoors. This home offers effortless living, with elementary schools within walking distance. Downtown Calgary is just a 8-minute drive away, providing quick access to work and leisure activities. Don't miss the opportunity to make this Winston Heights townhome your new residence! (id:41914)
72 Prestwick Heights Se
Calgary, Alberta
Welcome to your charming new home in the heart of McKenzie Towne! This beautifully maintained 2-storey residence offers comfort, style, and a prime location.Step inside and be greeted by an inviting open floor plan, ideal for modern living and entertaining. The spacious living area flows seamlessly into the dining space and kitchen, creating a warm and welcoming atmosphere.The kitchen features ample cabinetry and a breakfast bar, perfect for casual meals and gatherings. From here, step out onto the back deck and enjoy outdoor dining or simply relax in the private outdoor space.Upstairs, you'll find three bright and spacious bedrooms, providing plenty of room for family and guests. The finished basement adds extra living space, ideal for a home office, recreation room, or media area.Notable upgrades include a new roof and fencing, ensuring peace of mind and curb appeal. Stay cool in the summer months with central air conditioning, a sought-after feature for Calgary's warm season.Located in the vibrant community of McKenzie Towne, this home is surrounded by parks, schools, shopping, and dining options. Enjoy the convenience of nearby amenities while relishing the tranquility of suburban living.Don't miss out on this fantastic opportunity to own a move-in-ready home in one of Calgary's most desirable neighbourhoods. Schedule a showing today and envision yourself living in comfort and style at this delightful property! (id:41914)
817 Bayview Crescent
Strathmore, Alberta
Just Finished EXTENSIVE RENOVATIONS. INCLUDING beautiful vinyl plank flooring ,paint ,windows ,and much more. Nice open floor plan, BIG Kitchen with eating area,white cabinets,Stainless steel appliances, open counter, pantry. Large master bedroom plus two other bedrooms . Big separate laundry room . Property shows well inside and out . (id:41914)
1205, 115 Prestwick Villas Se
Calgary, Alberta
Please check the 3D TOUR of this charming Condo! Discover refined living in this immaculate 2-bedroom condo nestled within the prestigious community of McKenzie Towne. Boasting impeccable condition and a fantastic floor plan, this residence offers two generous bedrooms and two full bathrooms. The kitchen features a charming breakfast nook and overlooks the inviting living room, creating a perfect space for relaxation and entertaining. The master bedroom is a retreat with a spacious walk-in closet and a large 4-piece ensuite bathroom. A second bedroom and another full bathroom are conveniently located nearby. Situated on the second floor, this condo includes an east-facing balcony with garden view, ideal for enjoying outdoor meals or simply soaking in the morning sun. The unit has a secured, heated, titled underground parking stall for added convenience. This complex is ideally close to shopping, public transportation, parks, elementary schools, grocery stores, coffee shops, and various dining options, ensuring a vibrant and convenient lifestyle. Downtown Calgary is just a 20-minute drive away, providing easy access to work and leisure activities. Experience the elegance and convenience of McKenzie Towne living—schedule your private viewing today! (id:41914)
19 San Diego Place Ne
Calgary, Alberta
" MUST SEE "Very Beautifully and nicely renovated house in a QUIET CUL-DE-SAC on the most sought after community of Monterey Park . Spacious bright open floor plan good for any growing family, Featuring vaulted ceiling making way for tons of natural light, this home has a formal dinning area good for all your guest and family.The kitchen is a dream, featuring an abundance of counter space all quartz, full-height cabinets, The high-end appliances are top of the line range, refrigerator, dishwasher . Nice Large bedroom on main level with 3piece ensuite and seprate entrance. Master bedroom offers a 3pcs ensuite , Illegal Basement suite with seprate entrance, Brand New roof replaced last week . Sunny South backyard backs on to bike path, .steps away from public transit , accessible via major Highways Stony trail ,Mcknight , Trans Canada, 68th Strreet (id:41914)
458 34 Avenue Nw
Calgary, Alberta
**Attention Investors & Builders** |CORNER LOT | Inner City | Incredible Location | Schools, Parks, Playgrounds | Easy Commute to Downtown. This house has good condition 1 bedroom and 1 full washroom with fenced yard. (id:41914)
312, 10 Mahogany Mews Se
Calgary, Alberta
A bright, beautiful and whisper quiet 2 bedroom condo in the perfect Mahogany location! This unit faces west and has mountain and downtown views from the good sized balcony. This condo features a modern open concept living area with granite countertops, stainless steel appliances, and a sit up breakfast bar. It also has an in suite storage room with full size laundry. There is one titled heated underground parking spot as well as a storage cage in the parkade. This building has it all...amazing onsite fitness room, guest suites available for rent for visitors, and a bike storage room. The fabulous location will allow you to enjoy being close to the lake, restaurants, pubs, and shops! Also quick access to Stony Trail and Deerfoot Trail. A great opportunity for investors or first time buyers! Perfect timing for summer fun at the lake! Available for quick possession. (id:41914)
101, 10 Dover Point Se
Calgary, Alberta
Attention First time home buyers!!! This unit will make you fall in love. Introducing a renovated ground-floor condo that combines style and convenience with a private patio, perfect for your barbecue. This turn-key property has been freshly painted throughout and features modern updates including new flooring, stainless steel appliances, granite counter top, beautiful modern cabinets and contemporary light fixtures. Your parking stall is steps from your unit door and bike storage is located in the secured garbage garage. Ready for immediate move-in, this end unit offers a peaceful and private environment that is perfect for rental opportunities or a cozy home. Both bedrooms offer spacious comfort, while the in-suite laundry adds a touch of convenience that sets this unit apart from the rest. Located in a prime area, you'll have quick access to major routes for easy travel north or south, and downtown is just minutes away. Enjoy the nearby parks and pathways for outdoor recreation. Condo fees encompass all utilities except for electricity, making budgeting straightforward and hassle-free. Pets are welcome in the building with the board's approval. Don't miss this incredible opportunity to own a beautifully luxurious renovated condo in an unbeatable location! (id:41914)
7, 5601 Dalton Drive Nw
Calgary, Alberta
Location! Welcome to this beautiful 3 bedroom, 1.5 bath bi-level townhouse located in the highly sought after community of Dalhousie! Over 1000 sqft of developed living space! This home is steps from public transportation, shopping, schools and plenty of parks. Perfect for a family, for students or is a great investment. Open floor plan on main floor with large eat in kitchen, counter tops. The spacious living room features access to your private balcony and dining area. Balcony overlooks the parking lots for all your BBQ entertaining! The main floor is finished with a half bath. The raised lower level has 3 bedrooms, a beautiful full bath as well as a laundry area. Utility room with stackable washer/dryer has tons of storage. Close to all amenities including public transportation - take 8 mins to walk to LRT station, shopping center, schools, parks and playgrounds. Comes with 1 assigned parking stall. Please call us to book a showing! (id:41914)
41 Waters Edge Gardens
Rural Rocky View County, Alberta
Located in the award-winning community of Watermark, this luxury estate former show home emanates elegance & sophistication from top to bottom. Boasting an impressive total of 4 bedrooms and 4 baths, spanning almost 4500 sqft living space. The main floor presents an inviting foyer with soaring ceiling, custom stonework & cedar accents. The living room and dining room are flooded with natural south-facing light that connects to the screened in covered deck and fully landscaped yard perfect for those warm summer nights. The chef’s kitchen finished with oversized island/breakfast bar, an abundance of counter & storage space, butler’s pantry plus top-of-the-line appliance package with double wall oven. The private den/office is tucked away just off the foyer. A mudroom with bench & storage & a 2-piece powder room complete the main level. A graceful staircase leads to the second level introducing a cozy bonus room, upper laundry area and 3 oversized bedrooms. The opulent master retreat boasts cavernous his & hers walk-in closets & spa-inspired 5 piece ensuite with dual sinks, tranquil soaker tub & massive steam shower. Basement development has an incredible footprint, showcasing a custom glass wine cellar with brick pillars as the focal point of the room, framed by a wet bar which is accessible from the spacious family/media room. The fourth bedroom & full bathroom are ideal for guests. This dream home also come with a triple attached front garage, curb appeal with cedar beams, stonework, exterior irrigation, and a professionally landscaped backyard. Also enjoy the many amenities that Watermark has to offer. (id:41914)
216, 10 Sage Hill Nw
Calgary, Alberta
Welcome to this stunning and meticulously maintained condo that exudes luxury and comfort. As you step into this end unit, you will be greeted by the grandeur of 9-foot ceilings and an abundance of natural light streaming through the large, south and east-facing windows. The upgraded kitchen showcases quartz countertops, complemented by upgraded upper cabinets reaching an impressive 41 inches in height. The luxury vinyl plank flooring flows seamlessly throughout the entire space, leading you to the spacious dining area and large living room, perfect for entertaining guests. The centerpiece of the kitchen is the expansive kitchen island, providing ample space for meal preparation and casual dining. The in-suite laundry adds convenience and functionality to your daily routine. The master bedroom is a true retreat, boasting a generous size, an extra-large walk-in closet with a built-in organizer, and a luxurious 4-piece ensuite bathroom featuring a tiled shower and upgraded cabinets. The second bedroom also offers ample space and privacy with a convenient pocket door connecting it to the main bathroom.This unit goes above and beyond with over $27,000 worth of upgrades directly from the builder. The motorized zebra blinds throughout the unit, except for the second bedroom, add a touch of elegance and convenience. The air conditioning unit, installed by the builder, ensures your year-round comfort. Not only does this condo offer luxurious living, but it also provides a breathtaking view and an amazing location. With its prime positioning, you can enjoy the beauty of the surroundings from your windows while being just steps away from all the amenities and attractions this vibrant neighborhood has to offer. The heated underground parking stall is one of the largest in the building with a spacious storage. Don't miss the opportunity to call this beautifully upgraded condo your own and experience the epitome of modern living. (id:41914)
1006, 1010 6 Street Sw
Calgary, Alberta
**OPEN HOUSE Saturday May 11 from 12-4pm** Located in Calgary's vibrant Beltline district, 6th and Tenth is one of the most desirable buildings in the area, it is also short term rental & pet friendly. This gorgeous air-conditioned, 2-bedroom, 2-bathroom condo is move-in ready and will impress you from the moment you step inside with its amazing architecture including exposed concrete ceilings, feature walls and exceptional amenities. The floor-to-ceiling windows flood the space with natural light, while the expansive balcony showcases stunning skyline views to the East, North, and West of the city, including the mountains.The minimalistic and open floor plan includes a living/dining room combination, and a kitchen showcasing modern high gloss cabinetry, stainless steel appliances, dishwasher, gas cooktop, and quartz counters. Two generous sized bedrooms are perfectly situated on opposite sides of the unit, both with frosted glass sliding doors providing privacy while giving a modern feel. The primary has a full 4-piece ensuite bathroom. To complete this unit, there is a second full 4-piece bathroom, in-suite laundry and for your convenience a gas connection for your bbq on the balcony. Finally, you have your very own large titled and secure underground parking spot, as well as access to additional guest parking, a bonus for downtown living. The exceptional amenities include an outdoor rooftop pool, fitness center, SkyLounge providing an additional bookable space for events, bike storage, building concierge (Monday-Friday/8am-5pm), and overnight security. Conveniently located in one of the most desired areas of the city, this condo is walking distance to many amenities including restaurants, coffee shops, bars, shopping and so much more! (id:41914)
114 Chaparral Ridge Park Se
Calgary, Alberta
Open house changed slightly, now Sat May 11, 1:30 -3 OWN YOUR OWN GORGEOUS 2 BDRM 2.5 BATH TOWNHOUSE WITH ATTACHED GARAGE AND DRIVEWAY, AND PLEASANT, QUIET GREEN TREED OUTLOOK. It doesn't get better than this in this location. This modern, almost like new interior is in impeccable condition. The main floor has engineered hard wood flooring, big windows facing East and South for an abundance of natural light. There's a large balcony off the living room facing East for morning sunshine, with a gas hook up for BBQs and quiet relaxation. As well, there's a Juliette balcony off the good-sized dining area for fresh air and sunsets. The kitchen has plenty of cabinet and counter space, with quartz counters, SS appliances, (new microwave hood fan) refrigerator with water and ice features. The 2-piece bathroom has a stacker washer and dryer for convenience. Upstairs, the primary bdrm will fit your king size bed, with 4-piece ensuite, his and hers closets and a small balcony. There's another 4-piece bathroom in the hall, both with quartz counters and soaker tubs. The 2nd bdrm is a good size and will accommodate a queen bed. On the bottom floor, the attached garage has a door to extra store under the stairs. Lots of extra parking on the street close by, steps from the townhouse, perfect for guests. Other features are a Rinnai instant hot water on demand, new garage door, furnace and humidifier recently services, and a park across the street. .Plenty of amenities nearby, with quick access to shopping areas like Walden and Shawnessy, along with the Blue Devil golf course, YMCA, South Calgary Hospital, and major transportation routes like Stoney Trail and Deerfoot. Access to public transit is also convenient, making commuting hassle-free. Make this your reality. I have an amazing mortgage broker to help if you need him, just ask. The roof, siding and gutters were all new 2023 due to a hail storm. The Garage Trim replacement and painting is scheduled for mid-June timeframe. Th is is the Condo Board/Management responsibility. The damaged Planter removal should occur at around the same time. This is the Condo Board/Management responsibility. The Tenants have signed a new lease (July 1, 2024) at a new location. The unit will be vacant July 3. (id:41914)
203, 1117 1 Street Sw
Calgary, Alberta
Exquisite loft condo in the historic Manhattan building truly captures the essence of urban living with its New York-style design and modern amenities. The open floor plan and 15-foot ceilings create a sense of spaciousness, while the black and white color palette enhances the elegance of the space. The abundance of natural light from the East facing windows adds warmth and brightness to the interior. The living room is highlighted by an electric fireplace with a custom glass top, serving as a striking focal point. The chef's dream kitchen boasts numerous upgrades, including new tile and painted glass backsplash, stainless steel backsplash for the stove area, upgraded appliances, and ample counter space. The main level also features a powder room with stylish espresso paneled walls and modern fixtures. Upstairs, the den and master bedroom offer a tranquil retreat, with a spa-like ensuite adding luxury to the living experience. Additional features include air conditioning units, assigned indoor parking, and a storage locker. The Manhattan building's rich history adds to the allure of the property, which is conveniently located near downtown amenities, including restaurants, shops, and cultural venues. Its proximity to various attractions like the Arts Common, National Music Centre, and 17th Avenue ensures endless entertainment options. Condo fees are lower if unit is not use for business. (id:41914)
4201, 400 Eau Claire Avenue Sw
Calgary, Alberta
Experience luxury living in desirable Eau Claire, in the heart of downtown, overlooking the serene Bow River. Marvel at the picturesque views and river pathways from not one, but two of your three expansive balcony areas. As you step inside you are greeted by the dining and kitchen area with Brazilian Cherry hardwood flooring which expands into main floor living area. With over 2,200 square feet of total living space, including two bedrooms and two and a half baths, this home is designed for comfort and elegance. The gourmet kitchen is a chef's dream, featuring granite countertops, contemporary walnut cabinets, and custom lighting, creating the perfect ambiance for cooking and entertaining guests. As you move into the living room, sunlight pours in through the many windows. This bright and inviting space includes a fireplace and plenty of room for entertaining. On the second level is where your laundry closet, primary bedroom and spare bedroom are located. Primary bedroom boasts 2 closets and access to your balcony with spectacular views. Retreat to your gorgeous ensuite, complete with a custom steam shower. The third floor has so much to offer with open loft space and access to the 2nd and 3rd balconies. The possibilities in this space are endless! This condo has it's own entrance to the parking garage where your 2 parking stalls are located and features a car wash. Conveniently located within walking distance to the LRT, pathways, green spaces, and more, this home has so much to offer! (id:41914)
27 Belgian Link
Cochrane, Alberta
Welcome to this charming triplex townhouse, nestled in the desirable and family-friendly community of Heartland. This end unit boasts the convenience of no condo fees and the well designed layout offers an ideal living space for families.Upon entering, you'll be greeted by a bright and airy interior, flooded with natural light from the abundance of windows. Whether it's a hot summer day or a cozy winter evening, you'll stay comfortable with the included A/C and the warmth of a gas fireplace. Situated on a quiet street with a rear lane and a double-car detached garage, this home ensures both privacy and convenience.The main floor features a seamless open concept layout, with a spacious dining area flowing effortlessly into the kitchen and living room. Perfect for enjoying family time or entertaining guests. You'll find the laundry room conveniently located on the upper floor, along with a spacious master bedroom and two additional bedrooms, perfect for raising a family or setting up a home office. Heartland is renowned for its family - focused atmosphere, with plenty of community events throughout the year, including movie nights in the park, summer slams, Santa sleigh socials, kite days, and pumpkin walks. Additionally, residents benefit from nearby amenities such as pharmacies, daycares, gas stations, Tim Hortons, Mexican restaurant, the newly built RCMP station, parks, and playgrounds - all within walking distance.For nature enthusiasts, the Bow River is just a 7 - minute walk away, offering picturesque walking and running paths - a perfect spot to take your furry friend for a stroll.Conveniently located, Heartland is a mere 5 minute drive to downtown Cochrane, a 20 minute drive to Calgary, and a scenic 35 minute drive to the mountains.Don't miss out on the opportunity to make Heartland your home. Schedule a showing today and discover why this vibrant community is the perfect place to LOVE WHERE YOU LIVE! (id:41914)
911 31 Avenue Nw
Calgary, Alberta
Unbeatable inner city location. Situated on a private 50' RC-2 lot and only steps to confederation park. This wonderful home features hardwood and ceramic floors, two full bathrooms, stainless steel appliances all on a quiet tree lined street. (id:41914)
182 Evanspark Circle Nw
Calgary, Alberta
Your quest for the perfect home ends here! Welcome to your new sanctuary, nestled on a spacious pie-shaped lot (8,245 sqft) with a gorgeous backyard oasis. This wonderful 2-storey home features 3 bedrooms, a home office for work or study, large bonus room w/vaulted ceilings, 2.5 bathrooms (including a spa inspired master ensuite), double attached garage (w/ 220 volt wiring, running water + gas line), +2,654 sqft of total living space, grand rear deck with custom awning and located in the amenity rich community of Evanston NW! Upgraded with air filtration system, RusSound audio system, garburator, gem stone lights throughout home, x2 newer (2022) high efficiency furnaces, 2 central a/c, vacuum system (including in garage), water softener, and shed (wired for power), this home has it all! Situated in a fabulous location NW, within close proximity to various schools, parks, shopping areas and easy access to transit, commuting is a breeze. As you enter the home, you are welcomed into the sunny, open-concept living spaces finished with rich hardwood flooring and knockdown ceilings w/recessed pot lighting. The living room is cozy with a large window and centers around a gas fireplace w/custom wooden mantel, perfect for spending time with family & friends. The kitchen is upgraded with granite countertops, lots of wooden cabinetry w/crown mouldings, a central island w/ breakfast bar seating + built-in wine shelf, dual basin sink, tile backsplash, walk-in pantry and SS appliances (including fridge, electric stove w/OTR hoodfan, microwave & built-in dishwasher)! The kitchen leads into the dining room (with plenty of space for a table) + provides access through a patio door to the gorgeous backyard with huge rear deck (w/overhead awning/pergola), hot tub, spacious shed, private yard pond and expansive pie shape lot, perfect for entertaining guests in the summer! Finishing off the main level, you have a tucked away 2pc guest bathroom and laundry area with side-by-side washer & dryer in mudroom with access to double attached garage. Heading upstairs, this home offers a huge bonus room with vaulted ceilings and great sized windows, 3 large bedrooms with plush carpet flooring, the master with 5pc ensuite bathroom (spa inspired w/dual sink granite vanity, built-in shelving & cabinetry, glass shower & grand soaker tub w/tile surround) and large walk-in closet (w/built-in white MDF wiring). Nicely finishing off the upper level you have a shared 4pc bathroom with tub/shower combo & a good sized home office for work or study. The basement level of the home is completely customizable to your liking! Located in the vibrant community of Evanston, you'll have access to schools, parks, shops, and restaurants. Don't miss out on this fantastic opportunity – schedule your viewing today! (id:41914)
276 Eagle Terrace Road
Canmore, Alberta
Luxury 4362 square feet home in coveted Eagle Terrace culdesac, sitting on the old growth treed lot neighbouring natural reserve, is waiting for you. You can hike on Lady MacDonald or Grotto Mountain without touching a pavement or bike on one of many trails to downtown Canmore. Nearby parks, restaurants and a school let you enjoy this welcoming community. Its decks offer a fantastic view of Rundle Ridge and the privacy of a huge backyard facing Grotto Mountain. Dining under the shade of a tree canopy is peaceful, and it feels like living in the middle of the forest. Built by Elk Run Custom Homes with superior quality and many custom-made features. A triple-car garage can accommodate your fast car or be a bright workspace for your hobbies—three bedrooms with ensuites and two more with a huge deck. Undeveloped space in the basement is rough in ready for illegal suite. Meticulously kept, with a recent new roof and exterior painting, you have to see it to appreciate it. (id:41914)
711 Shawnee Drive Sw
Calgary, Alberta
OPEN HOUSE this SATURDAY MAY 11 12-3PM, SUNDAY MAY 12 12-3PM. ORIGINAL OWNERS proudly present their mint-condition two story custom built CARDEL home, sleek & stylish 3 bedroom + den(office/reading room)+ large bonus room (with excellent views) in the award-winning community of Shawnee Park! Excellent LUXURY home loaded with lots upgrades including HRV system (Heat Recovery Ventilation) providing continuous fresh air while recovering heat from stale air, enhancing indoor air quality and energy efficiency without the need to open windows, WATER SOFTENER, High performance Dual zone HVAC system, Single HIGH EFFICIENCY furnace with separate downstairs/upstairs thermostats, significantly reducing heating/cooling costs, AIR CONDITIONING with 16 SEER performance (approx. $20-$50 in hot summer months),CAT5e WIRING (ethernet) throughout, LARGE picturesque windows (flooding the living room with tons of natural light) , QUARTZ counter tops in kitchen and all bathrooms, engineered premium HARDWOOD floors on the main level, STUCCO exterior, low maintenance landscaping with SPRINKLER system, loads of STORAGE, expansive CUSTOM cabinetry. The living room features VAULTED ceilings, gas FIRE PLACE and gorgeous light fixture and EXTRA LARGE WINDOWS with Llumar window films installed on sun-exposed backside and front door for privacy and security, offering solar heat rejection, UV protection, glare reduction, privacy enhancement, safety and security and energy efficiency. The kitchen also showcases Premium CUSTOM cabinetry by Huntwood with self-closing mechanisms, raised kitchen cabinets to the ceiling and wide slab edges for aesthetics, STAINLESS STEEL appliances with built in microwave, large counter space for all your baking and cooking needs good size PANTRY and large mudroom. Upstairs the LARGE BONUS room (with EXCELLENT Views)is perfect for family movie nights. Upper level with master bedroom has a walk-in closet and spa like 5 piece ensuite with shower upgrades like framele ss glass , 2 additional well sized bedrooms, 4 piece bath and a good size laundry room. Beautifully, landscaped backyard with good size deck excellent for relaxing, ENTERTAINING and garden parties. For outdoor enthusiast, HIKERS, MOUNTAIN BIKERS, NATURE LOVERS! this house is just short walk to FISH CREEK PARK which is the second-largest urban park in Canada, only few minutes away you can find: restaurants, supermarkets ,shopping centers and only 1 min walk to the C-TRAIN station...... This is a must see. Contact me today to schedule a private viewing! Dont miss this opportunity!! (id:41914)
602, 1001 8 Street Nw
Airdrie, Alberta
Welcome to highly coveted complex, ‘the Trails at Williamstown’. This FULLY FINISHED townhome has beenMETICULOUSLY MAINTAINED and is ready for you to call it home. The main floor boasts HIGH CEILINGS andlarge windows for tons of NATURAL LIGHT. The kitchen offers AMPLE counter space with a raised GRANITEBREAKFAST BAR, plenty of cabinets for STORAGE as well as a CORNER PANTRY. The OPEN CONCEPT flowsfrom the kitchen into the dining room and living room areas making entertaining a breeze. This floor alsofeatures a nook area for an OFFICE/FLEX space as well as half bath. Upstairs you will find the PRIMARYSUITE that offers ample room to easily accommodate a KING-SIZED BED, a large WALK-IN CLOSET withwindow and a cheater door to the 4-piece bathroom. The SECOND BEDROOM and BONUS ROOM completethis level. The basement has been PROFESSIONALLY FINISHED with a LARGE REC ROOM, 2-piece bath, andlaundry room. Assigned PARKING is DIRECTLY IN FRONT of the home and there are SHARED COMMONPARKING stalls throughout the complex as well as ample visitor parking close by. The complex is PETFRIENDLY, features its own PLAYGROUND and has a CLUBHOUSE exclusively for residents that has a fullkitchen and ample space for hosting large gatherings. The complex is located in the community ofWilliamstown which is home to a LARGE NATURE RESERVE that features a ton of walking paths, pedestrianbridge, playground and wide-open spaces for nature. Also WITHIN WALKING DISTANCE to schools,shopping, amenities and restaurants. (id:41914)
224 153 Avenue Se
Calgary, Alberta
Open House Saturday & Sunday 2:00-4:00 **. Welcome to Your New Family Home in the Heart of a Lake Midnapore! Step into the perfect blend of comfort, convenience, and style with this charming 3-level split nestled in a prime location. Boasting 3 bedrooms upstairs alongside a modern bathroom, and an additional bedroom downstairs complete with its own ensuite, this home offers ample space for the whole family to spread out and unwind. As you enter, you'll be greeted by fresh, neutral colors that create a warm and inviting atmosphere throughout. The bright and airy living spaces provide the ideal backdrop for making cherished memories with loved ones. Imagine cozy evenings spent gathered around the fireplace or delightful mornings enjoying breakfast in the spacious kitchen, equipped with sleek stainless steel appliances that elevate both form and function. With nearly 1500 square feet of meticulously designed living space, this home offers a perfect balance of intimacy and room to grow. Add an additional 500sqft in the crawl space for all your storage needs! The oversized double garage 22 x 24 with 10 ft ceilings presents endless possibilities, offering the potential for a secondary suite or additional storage space to suit your lifestyle needs. Possibly even a secondary suite one day! Location is key, and this home delivers on all fronts. Situated in a highly sought-after lake community, you'll enjoy easy access to schools, shops, parks, and the convenience of nearby Macleod Trail. Whether you're exploring the great outdoors or simply running errands, everything you need is right at your fingertips. Step outside and discover your own private oasis—a nice-sized yard perfect for outdoor entertaining, gardening, or simply relaxing in the sunshine. Embrace the opportunity to create your own backyard paradise, where endless summer days await. Don't miss out on the chance to call this family-friendly haven your own. Schedule a showing today and experience the true e ssence of comfort, convenience, and community living. Your dream home awaits! (id:41914)
2416 58 Avenue Sw
Calgary, Alberta
This stunning home, completely rebuilt to the studs just 10 years ago, offers modern elegance and impeccable craftsmanship throughout with 4 bedrooms, 3 full bathrooms and over 2,300 Square Feet of devloped living space! Step into the world of open-concept living on the main floor, where natural light pours in, creating a bright and inviting atmosphere. The kitchen sets the perfect space for the cook of the home, with a gas range and gorgeous granite counter tops. Reside by the two-way fireplace in the inviting living room as you cozy up during the winter months. As you ascend to the upper level, you'll find a luxurious grand suite in the primary bedroom, with a spacious 5-piece ensuite, a true sanctuary to unwind in. A second bedroom on this level offers additional space for family, guests, or perhaps a home office, also complimented by a generously sized 4-piece bathroom. For added convenience, two spare bedrooms and a laundry area are thoughtfully positioned on the same level, just a short flight of stairs down from the main floor. The basement level of this home has been transformed into the ultimate entertainment area, perfect for entertaining friends, watching the big game, or indulging in your favourite hobbies. The possibilities are endless! Step outside into your expansive backyard, complete with a massive deck, perfect for summer barbecues and outdoor relaxation. This large lot also boasts an oversized, 24x28, heated, detached double garage, providing ample space for your vehicles and storage needs or even a shop for the handyman in the family! Every detail has been carefully considered during the renovation, ensuring this home offers the best in modern living. Newer windows and doors provide both security and energy efficiency, while the updated plumbing and electrical systems guarantee peace of mind. With new insulation, your comfort is prioritized, making this home as cozy as it is stylish. With its Hardie board siding, this home not only looks great bu t also offers durability and longevity. This property truly exemplifies the epitome of modern living with a touch of classic charm. Don't miss this opportunity to own this home in one of Calgary's most sought-after neighbourhoods. Schedule your viewing today and make 2416 58 Ave SW your new dream home! (id:41914)
2, 645 Meredith Road Ne
Calgary, Alberta
Welcome to this awesome 2 bedroom condo in the much desired community of Bridgeland. This beauty is the perfect turn key property which had been completely updated in 2020 and comes fully furnished. The building is located on a beautifully treelined street only blocks away from the bow river pathways, downtown, parks and much more. The unit is located on the main floor of the building, so no stairs to climb. The unit has in- suite laundry, covered parking, conference room and separate storage. You won't be disappointed, call your favorite Realtor today to view before this beauty is gone. (id:41914)
119, 137 Red Embers Link Ne
Calgary, Alberta
ATTACHED GARAGE | 3 BED 3.5 BATH | FINISHED BASEMENT | LOCATED IN WELL-ESTABLISHED REDSTONEWelcome to this stunning contemporary townhouse nestled in the desirable community of Redstone. Boasting 3 bedrooms, 3.5 bathrooms, and a host of modern features, this home is sure to captivate the discerning buyer.As you step inside, you're greeted by an inviting open foyer that sets the tone for the stylish interior. To the left, a convenient half bathroom offers added functionality for guests and residents alike.The main floor unfolds into a beautifully designed open concept layout, perfect for both daily living and entertaining. The chef-inspired kitchen is a focal point, featuring sleek modern finishes, a pantry for added storage convenience, and a striking kitchen island topped with elegant quartz countertops. The adjacent dining area seamlessly flows from the kitchen, creating an ideal space for family meals and gatherings. The living area, bathed in natural light, offers a cozy spot for relaxation and unwinding. A door at the back of the home leads to a private deck, extending the living space outdoors for al fresco enjoyment.Venture upstairs to discover the upper level, where three bedrooms await. The spacious primary bedroom is a true retreat, complete with a walk-in closet and a luxurious 4-piece ensuite bathroom, offering a serene sanctuary for rest and relaxation. Two additional bedrooms provide ample space for family members or guests. A dedicated laundry room on this floor adds convenience to everyday chores, while another well-appointed 4-piece bathroom ensures comfort for all.The lower level of this townhouse offers even more living space, with a large recreation room that's perfect for entertaining friends and family. A third bathroom, complete with a shower, adds convenience for guests, while a storage and utility room provides practical solutions for organization and maintenance.Redstone is renowned for its desirable amenities, including schools , shopping areas, and major roadways, ensuring a convenient and vibrant lifestyle for residents.Don't miss the opportunity to make this contemporary townhouse your new home in the vibrant community of Redstone. Schedule your viewing today! (id:41914)
32, 1901 Varsity Estates Drive Nw
Calgary, Alberta
Welcome to your exclusive retreat nestled in one of the most coveted locations, where every glance from your windows frames a million-dollar vista. Behold this exquisite Bungalow, where luxury meets panoramic perfection. Step inside to discover a meticulously updated kitchen, the heart of this residence, where culinary dreams come to life against a backdrop of unparalleled views. Whether you're a gourmet chef or an amateur enthusiast, this space is designed to inspire culinary creativity. As you explore further, you'll find the allure of possibility awaiting in the undeveloped basement, offering endless potential to tailor additional living space to your desires. Convenience is key with main floor laundry, ensuring that daily tasks are effortlessly managed. Indulge in the serenity of the large primary suite, a private sanctuary where relaxation reigns supreme. Pamper yourself in the spacious ensuite adorned with a luxurious soaker tub, providing the perfect respite after a long day. And with a walk-in closet, your wardrobe finds its perfect home, ensuring that organization meets elegance in this sanctuary of comfort. Beyond the confines of your lavish abode, convenience intertwines with luxury. Indulge in the proximity to premier shopping destinations, ensuring that every retail desire is effortlessly fulfilled. For those with a penchant for education, rest assured knowing that esteemed schools are within reach, providing the perfect environment for scholarly growth. Commute with ease, as this residence offers seamless access in and out of the city, ensuring that urban exploration and Rocky Mountain adventures are equally within reach. Yet, despite its accessibility, this home remains a serene sanctuary, offering respite from the hustle and bustle of city life. But perhaps the most enchanting feature of this abode is its rarity. Homes of this caliber, with such captivating allure, seldom grace the market. Seize this unparalleled opportunity to claim a piece of luxur y living that is truly one of a kind.For the discerning traveler, this residence is the epitome of perfection. With abundant natural parks just moments away, every day invites exploration and adventure. Immerse yourself in the beauty of your surroundings as you embark on leisurely strolls through pristine landscapes, letting nature's tranquility wash over you.In summary, this luxury house transcends mere accommodation; it embodies a lifestyle of refinement, convenience, and adventure. Don't miss your chance to make it yours and embark on a journey of unparalleled luxury and discovery. (id:41914)
29 Copperfield Court Se
Calgary, Alberta
Here in the popular family community of Copperfield is your new home... this stylish & inviting townhome in the COPPERFIELD CROSSING complex just steps from a wonderful park with playground & just minutes to schools, neighbourhood greenspaces & shopping. This lovely split-level home enjoys sunny eat-in kitchen with black appliances, 2 spacious bedrooms - each with their own ensuites, single attached garage & backyard deck for your outdoor pleasure. The living room is fantastic open space complemented by soaring ceilings & an expanse of windows. On the next level is your great-sized kitchen & dining area, with pantry & maple cabinets, tile floors & black appliances. There's also the guest powder bath with adjoining laundry complete with Bosch dryer & Frigidaire washer. The "split-level" design of the 2 bedrooms adds that extra sense of privacy, with the master on the top floor with its big walk-in closet & ensuite bath with shower/tub combo & loads of counter space. The 2nd bedroom also has a walk-in closet & its own ensuite with shower. The lower level is finished with rec room (or your home gym or office), utility room & huge under-the-stairs crawlspace storage. New humidifier recently installed. Your guests will love the convenience of visitor parking across from your front door & there's plenty of onstreet parking close-by. Monthly condo fees include grass cutting & snow removal, & pets are okay on board approval. Close proximity to McIvor Blvd & 52 Street can take you to shopping at the South Trail Crossing retail centre & High Street in McKenzie Towne, & with its convenient & quick access to both Stoney & Deerfoot Trails, a multitude of area recreation (including Sikome Lake, Fish Creek Provincial Park & golf courses), medical at the South Health Campus & downtown are all within easy reach! (id:41914)
48 Countryhills Bay Nw
Calgary, Alberta
Former show home. This executive 2 storey located in a quite cul-de-sac has an open concept. Newer paint interior and newer renovation of master ensuite, new kitchen appliances, white Euro style kitchen and nook with a center island. 19 foot vaulted ceiling in the living room and 9' ceilings throughout main floor gas fireplace, main floor laundry and patio doors leading to a private deck. Upstairs has a CAT WALK overlooking the living room. Master bedroom with walk in closet and a 4 piece ensuite with new tub. fully completed Double attached garage. very convenience location near private golf court. (id:41914)
704, 837 2 Avenue Sw
Calgary, Alberta
Rare opportunity not-to-miss in one of Calgary's most exclusive condo projects...here in the iconic POINT ON THE BOW nestled on the banks of the Bow River Pathway System in Eau Claire. Showcased by an expanse of windows to take in the incredible city & river views, this luxurious 7th floor home enjoys 2 bedrooms + den, 3 fireplaces & 2 balconies, 2 full baths, 2 titled parking stalls & first-class amenities including indoor pool, gym & 24 hour onsite concierge. Embrace the inviting & elegant design of this beautiful home, with its gracious & relaxing living room with gas fireplace, spacious open concept dining room with access onto 1 of the 2 balconies & sleek cherrywood kitchen with granite countertops, walk-in pantry & Frigidaire Gallery/GE stainless steel appliances including cooktop stove & built-in convection oven. In the bedroom wing are 2 bedrooms & your home office; the owners' retreat has its very own private balcony, fireplace, walk-in closet & jetted tub ensuite with granite-topped double vanities & separate shower. Between the bedrooms is the office with fireplace...the perfect spot to cozy up with a good book. Convenient insuite laundry with sink & space-saving Frigidaire Gallery washer/dryer. Another bonus of your new home is both of your parking stalls as well as your storage room have their own separate titles. Both forced air units in the condo were also replaced in last few years. As one of Eau Claire's premier buildings, this glittering emerald green tower has a stunning tropical atrium with lush gardens, stone planters & bridge, granite waterfalls & library with wet bar & billard table. Residents also benefit from 24 hour concierge & access to car wash, underground visitor parking for your guests & top-notch amenities including central air, fully-equipped exercise room, indoor pool & hot tub, outdoor terrace & beautifully renovated lounge complete with kitchen. Unbeatable location tucked away in this quiet cul-de-sac next to the Bow River Pathway system, walking distance to the Peace Bridge & Prince's Island, trendy neighbourhood hotspots, Plus 15 Skywalk System, LRT & only minutes to everything you've been dreaming of in your new downtown home! (id:41914)
1, 1722 32 Street Sw
Calgary, Alberta
OPEN HOUSE Saturday May 11th noon-2pm. This stunning fourplex located in the fantastic community of Shaganappi offers unparalleled space and comfort across three bedrooms and three and a half bathrooms. Built in 2020, luxury finishes elevate the 1,842 square feet of developed space. As you walk up to the unit you are greeted by a spacious, west facing, fenced-in front yard with low maintenance synthetic grass, gas bbq hook-up and ample space for entertaining. The main floor features 10' ceilings, an open concept living space with a great sitting area centred around an electric fireplace, a dedicated dining space and large chef's kitchen. An expansive kitchen island, cabinetry to the ceiling, stainless steel Kitchenaid appliances, and additional storage space complete the kitchen, with a powder room rounding off the main level. Head up to the primary retreat offering high vaulted ceilings, and expansive west facing windows with custom black-out drapery, leading to a large walk-in closet filled with built-ins and connecting to the spa worthy ensuite with heated floors, a standalone tub, oversized shower, and extended vanity with double sinks. The second upstairs bedroom also boasts custom black-out drapery and its own full ensuite bathroom, with upstairs laundry providing further convenience. The finished basement offers a fun hang out space, with a wet bar, large space for a cozy sectional couch and large TV, along with a well sized bedroom featuring a walk-in closet and full four piece bathroom. Additional highlights include a detached single car garage, in-ceiling speakers, high ceilings on main and upper floors, quartz counters, engineered hardwood flooring and skylights. Shaganappi is a rapidly evolving inner city community situated within close proximity to 17th Avenue SW, lined with restaurants and shops, and close walking distance to transit and the LRT station- the location of this fantastic unit is hard to beat! (id:41914)
45, 14736 Deerfield Drive Se
Calgary, Alberta
Step into this charming end unit townhouse nestled in Deerfield Village, part of the desirable Deer Run subdivision. This cozy home features 3 bedrooms and 2 full bathrooms, recently updated to offer modern comforts. The kitchen boasts quartz countertops, a stylish backsplash, and custom cabinets for ample storage. The main level bathroom has been tastefully renovated with a walk-in shower, quartz vanity, and customized cabinets. Bedrooms feature built-in closets, while upgraded light fixtures and pot lights enhance the ambiance. The basement offers a versatile space with a 4-piece bathroom and a spacious family room. Other highlights include a high-efficiency furnace, new thermostat, and fresh paint throughout. Situated minutes from Fish Creek Provincial Park, this home offers easy access to amenities such as shopping, dining, schools, and recreational trails. For added convenience there are two assigned parking stalls directly in front of the property numbered 451 and 452. Don't miss the opportunity to make this your new home—schedule your showing today! (id:41914)
316 Ashley Crescent Se
Calgary, Alberta
This IMMACULATE, RENOVATED BUNGALOW has 2329.72 Sq Ft of DEVELOPED SPACE, a DETACHED TRIPLE GARAGE which faces Bonaventure Park, a 16’6” X 10’4” DECK, a 23’0” X 9’7” RAISED DECK, 3 BEDROOMS, 4 BATHROOMS (incl/5 pc ENS-SUITE) on a 6286 Sq Ft LOT in the Community of ACADIA!!! NESTLED in a SERENE Neighborhood, this CHARMING HOME has the PERFECT blend of CLASSIC, + MODERN STYLE w/GREAT CURB APPEAL. Inside, DISCOVER THE WELCOMING OPEN LAYOUT w/NEUTRAL COLOUR TONES, a Tiled Foyer, incl/Laminate Flooring to create a SEAMLESS FLOW between the Living, Dining, + Kitchen areas. Step into this WARM, + INVITING Living room w/ELECTRIC Fireplace which is ideal for ENTERTAINING or RELAXING in. The Dining Room has room for GATHERING around the Table w/FAMILY, + FRIENDS for those COZY CONVERSATIONS. The ‘HEART of the HOME’ is the SLEEK Kitchen that has 2 TONED Cabinetry, QUARTZ Countertops, a TILED Backsplash, SS Appliances, a Corner ISLAND incl/BREAKFAST BAR for those On-The-Go Meals. There is the Mud Room that leads to the 2 Decks in the Backyard. A 4 pc Bathroom, the 2nd Bedroom that offers a QUIET RETREAT incl/WALK-IN Closet. On the other side of the Kitchen are the stairs going down to the Full Basement, + a 2 pc Bathroom. The PRIVATE, + SPACIOUS Primary Bedroom has COMFORT in mind w/HUGE WALK-IN Closet (BUILT-IN CLOSETS), + a TRANQUIL OASIS in the 5 pc EN-SUITE Bathroom (GORGEOUS STONE wall, SOAKER TUB, + Enclosed Standing Glass Shower). In the Carpeted Basement is the Utility/LAUNDRY Room w/STORAGE Area, a 4 pc Bathroom, a 3rd GOOD-SIZED Bedroom, + another WALK-IN CLOSET. Also is the VERSATILE Recreation Room for hosting GAME NIGHTS/MOVIE MARATHONS or creating a HOME GYM. UPGRADES incl/KNOCKDOWN Ceilings, + Lighting. In the Backyard is your PEACEFUL HAVEN where the Decks BECKON for OUTDOOR EVENINGS to UNWIND after a long day or ENJOY a morning coffee to start the day. This NEIGHBOURLY Community is situated in a sought-after area, just minutes away from Schools, Shopping Centre s, Parks, Green Spaces, + other Amenities. Acadia has PROGRAMS, + EVENTS for all age groups. Easy access to MacLeod Trail ensures connectivity to urban centers, + a convenient commute to downtown Calgary. Take this OPPORTUNITY to make this DELIGHTFUL Bungalow your new HOME, schedule a showing TODAY!!! (id:41914)
