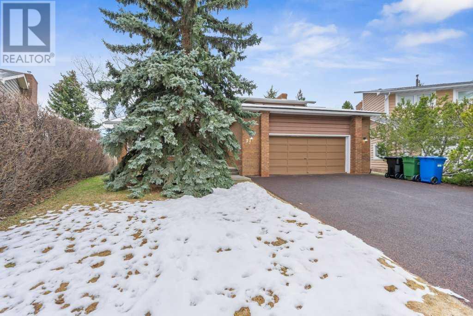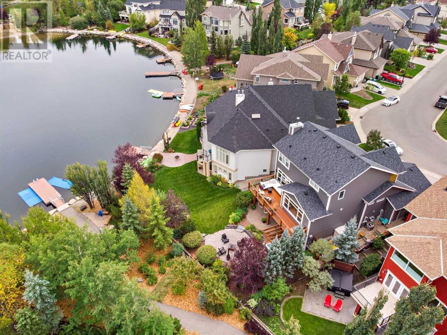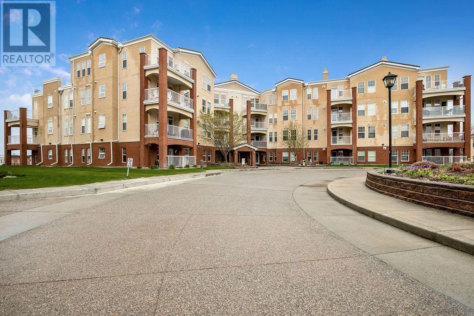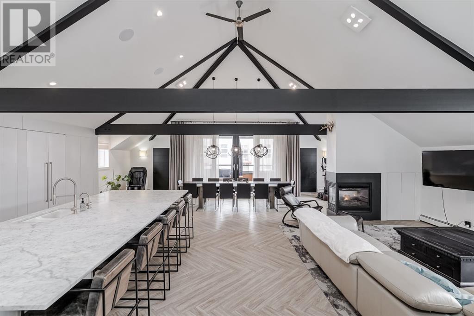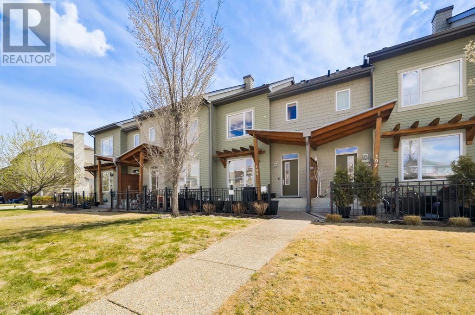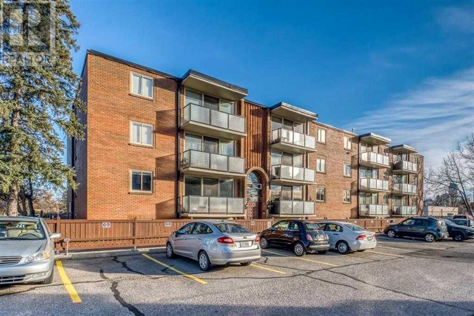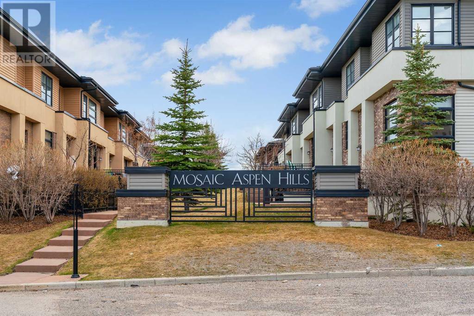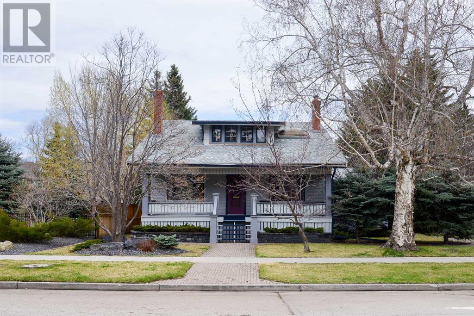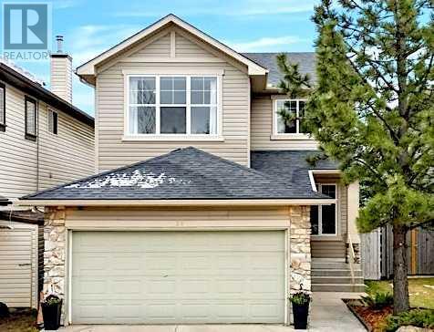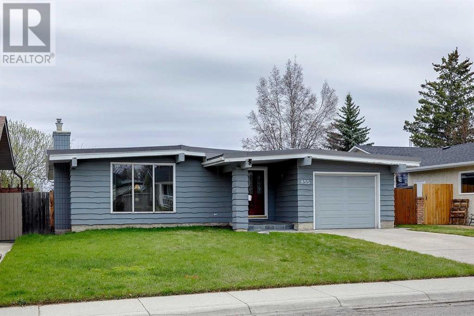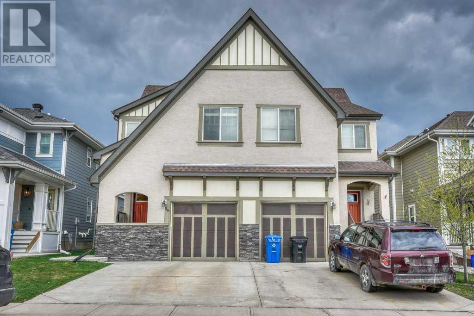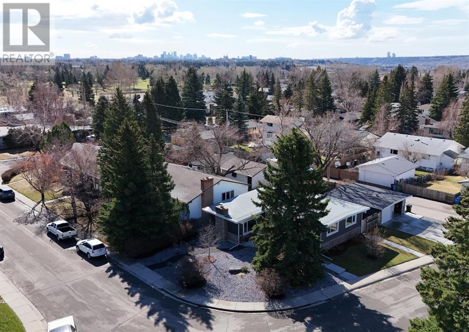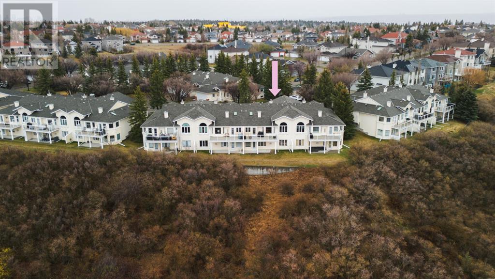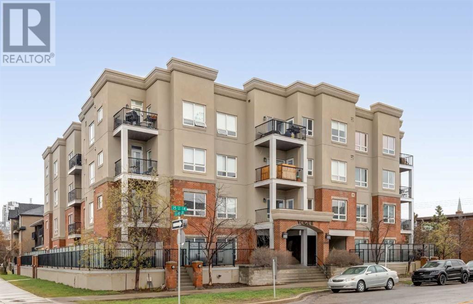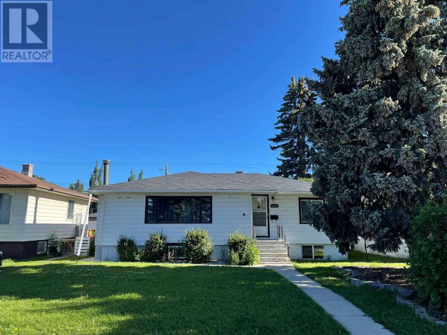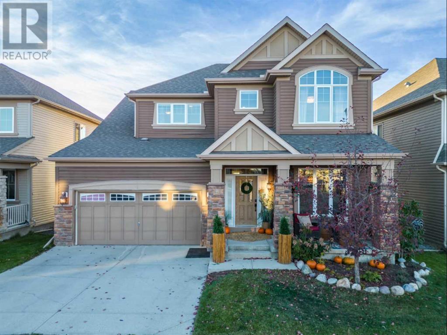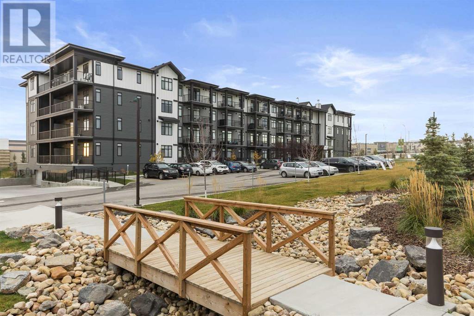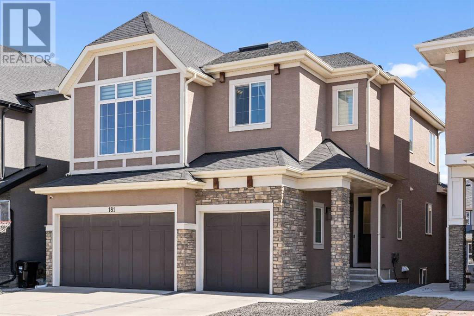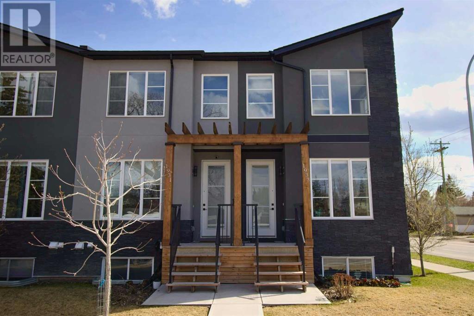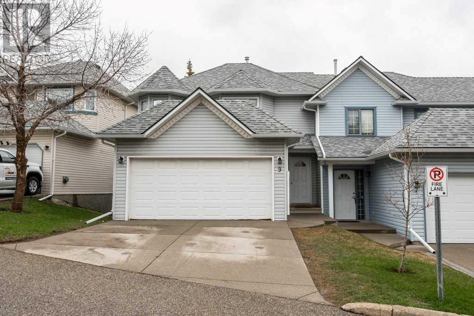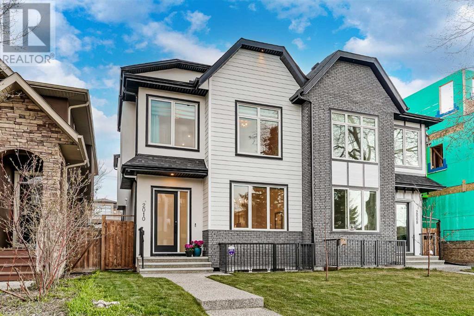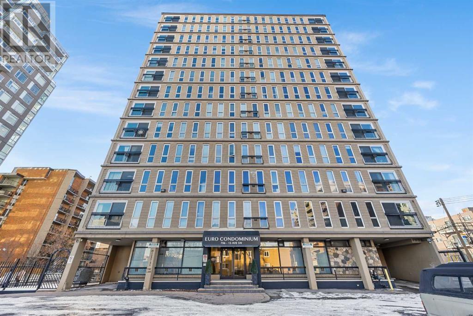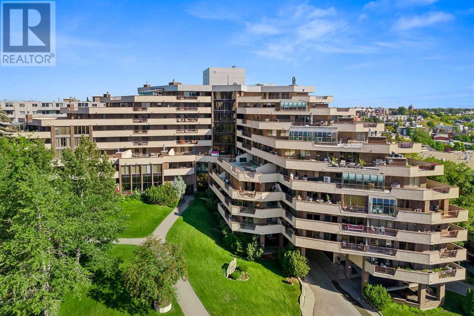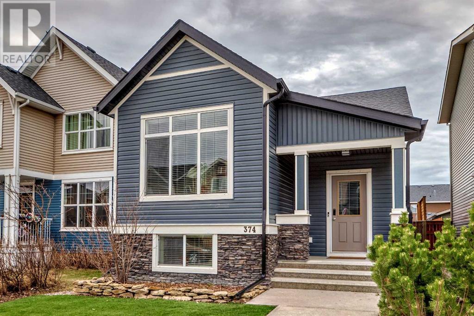27 Strabane Place Sw
Calgary, Alberta
AMAZING OPPORTUNITY! Presenting an exceptional opportunity within the highly coveted community of Strathcona Park. Situated on a tranquil cul-de-sac, this meticulously designed two-storey home spans over 2500 square feet of above-grade living space, complemented by a partially finished walkout basement and an oversized double attached garage featuring a rubber-coated driveway.Upon arrival, a grand foyer sets the stage for the sophisticated atmosphere found throughout the residence. The main level is elegant and functional, beginning with a family room adorned with vaulted ceilings and a striking wood-burning brick fireplace. Seamlessly transitioning, the dining area offers an abundance of natural light, while the adjacent kitchen and breakfast nook provide a welcoming space for casual dining. Accessible from the breakfast nook, a sun-soaked south-facing deck overlooks the lush forested ravine and pathways, offering a tranquil retreat for outdoor relaxation.Continuing the main level's allure, an additional family room awaits, complete with another inviting wood-burning fireplace and exquisite beam ceilings. Completing this level is a convenient 2-piece bathroom and a generously sized dedicated laundry room, ensuring utmost convenience and practicality.Ascending the staircase, the upper level unveils 4 well-appointed bedrooms, including the luxurious primary suite boasting its own 4-piece en-suite bathroom and private balcony. A secondary 4-piece bathroom serves the remaining bedrooms, providing comfort and functionality.The walkout basement awaits customization to suit individual preferences and currently features a third brick-faced wood fireplace, with sliding doors leading to one of the largest lots in the area. The meticulously landscaped backyard exudes charm and tranquility, boasting a spacious deck, inviting stone patio, mature trees, winding pathways, and ample sunlight, creating beautiful setting for outdoor gatherings and leisure activities.Convenien tly situated in close proximity to an array of major amenities, including esteemed schools, parks, playgrounds, and upscale shopping destinations, this distinguished residence offers an unparalleled opportunity to embrace a lifestyle of luxury, comfort, and natural beauty within one of Calgary's most prestigious communities.New hot water tank in April. New deck installed in 2016. Rubber drive way installed in 2015. Roof replaced in 2010. Furnaced serviced in Nov 2023. (id:41914)
58 Auburn Sound View Se
Calgary, Alberta
==> OPEN HOUSE: Sat, May 11 from 1:00 to 4:00pm <== It’s true what they say - life is better at the lake. A handpicked lot from the developer, this stunning Albi walk-out home provides first lake access along with million dollar water views from all levels. Inside your senses will be heightened as you take in the white oak wood flooring, large windows, clear sight lines, fresh colour palette + grandiose spiral staircase. The formal dining room is ideal for those memorable meals with the extended family or can easily be utilized as an official home office. Migrate over to the living area, cozy up to the fireplace and really appreciate the unobstructed lake views. Kitchens are the heart of the home and it’s no different here. Spectacular recent updates allow this space to shine! Two tone cabinetry, stainless steel appliances including a Wolf dual range, sparkling natural stone counters, tile backsplash, custom tiered island, computer niche and secondary eating area that smartly sits adjacent. Completing the main level is a two piece bathroom draped in wallpaper and rear laundry area, pantry + simply closets with stylish hardware. Head outside to the newer patio - an ideal spot for summer BBQs, lounging in the sun, happy hours or simply staring out to the calm waters. Upstairs you will find the primary quarters, boasting a sizable room for a king bed, walk-in closet, in-floor heating, mirroring sinks plus separate soaker tub + walk-in shower. Two additional spacious bedrooms are found down the hall along with a full bathroom. On the walk-out level there are endless options to suit your lifestyle - let the fun begin! Potential for a pool table, activity space, kids play zone or theatre area right next to the Jotul cast iron gas stove. Enjoy the durable cork flooring, massive windows and accessible wet bar for indoor/outdoor entertaining. The fourth bedroom is all set up for your home office with built-ins everywhere yet can also fit a bed for visiting guests. Full bathr oom conveniently right outside the door with a steam shower and heated floor tiles. The outside is calling and you must go! The lush + beautifully manicured landscaping is a meticulous haven and definitely magazine worthy. It’s time to take a dip into the new hot tub, chill in the swinging egg chairs, relax by the water feature, cook s’mores around the firepit, rinse off in the outdoor shower, grab a kayak and hit the lake or merely hang out on the dock. Breathe in…breathe out. Your serene, private existence in nature begins now. Aside from being lakeside, you are walkable to the community clubhouse, private beach, parks, playgrounds while being a short commute to South Health Campus, local schools, restaurants, grocery + coffee shops. And guess what? This property has been pre-inspected and is ready for a confident offer. Rounding out the perks are on demand water, air conditioning, oversized double garage, hardie board siding + recent roof replacement. A life changing opportunity awaits you this week. (id:41914)
5206, 14645 6 Street Sw
Calgary, Alberta
MOVE-IN READY! This beautifully cared for 2 BEDROOMS plus DEN, 2 FULL BATHs, and 2 TITLED UNDERGROUND PARKING STALLS unit is located in the highly sought after Beacon Hill complex. The open concept floor plan features a spacious kitchen with SS appliances and plenty of storage including a spacious french door pantry. The dining area and living room complete with gas fireplace and large windows allow for an abundance of natural light. Patio doors directly off the living room take you onto the spacious balcony where there is a natural gas hookup bbq and plenty of outdoor entertaining space. Retreat to the master suite, with walk-in closet and a full ensuite bathroom, complete with both soaking tub and shower. The second bedroom and full bathroom is located on the opposite side of the unit allowing other family members or guests their own sense of private retreat. The den can be used as a home office, flex room or additional relaxing tv area. Both bedrooms have private direct access to the balcony complete with phantom screen doors to enjoy those warm summer nights. This exceptionally managed building features many exclusive amenities for all residents to enjoy: 2 SECURE UNDERGROUND HEATED PARKING stalls (titled), CARWASH bay, BIKE storage, additional SECURE STORAGE units, FITNESS Centre, GUEST SUITES, and ENTERTAINMENT Room. With its prime location close to shops, Restaurants, Public Transit, Fish Creek Park, Montessori Schools, F45 Gym, Rootbar Dental - this property offers the perfect blend of convenience and luxury living. Make this place your HOME! (id:41914)
10, 314 25 Avenue Sw
Calgary, Alberta
**OPEN HOUSE Saturday May 11th 12-2:00PM**This absolutely stunning, recently renovated, top floor unit with 3 bedrooms, 2 full washrooms and over 2200+ sq feet features a gourmet kitchen with marble countertops, top of the line MIELE Appliances, immaculate herringbone luxury vinyl floors, 16' Ceilings, SKYLIGHTS, EXPOSED BEAMS, BUILT-IN SPEAKERS spacious PRIVATE BALCONY, and ample storage/Fitness area. This is one unit you really need to see in person to truly appreciate. Outside you have walking distance to the trendy 4th street of mission, Safeway grocery store, 17 avenue and the river pathway for an evening walk, you’ll never run out of activities to do. On the north side of the building you’ll have private covered parking with alley access to easily take yourself into the city to enjoy its nightlife. Book your private showing today and come have a look! (id:41914)
199 Chapalina Square Se
Calgary, Alberta
Welcome to this charming townhome nestled in the desirable lake community of Chaparral. As you step inside, you'll be greeted by an inviting foyer that flows into a spacious living room, complete with a cozy gas fireplace. The kitchen is well-appointed with newer stainless steel appliances, ample cabinet space, and a pantry closet. An adjacent dining area and hardwood floors throughout create a warm, cohesive space. The rear mudroom connects to a single attached garage, and a convenient 2-piece powder room completes the main level. Tall 9-ft ceilings and bright windows make the space feel open and airy. Upstairs, you'll find two generously sized bedrooms, each with its own ensuite and walk-in closet. For added convenience, the upper floor laundry is right where you need it. The unfinished basement is a blank canvas, ready for your personal touch, with rough-in plumbing ready to go. NEW FURNACE INSTALLED IN 2021. This pet-friendly complex is well-managed and offers year-round lake access, including swimming, skating, and fishing. With schools within walking distance and shopping/restaurants just across the street, convenience is at your doorstep. Plus, enjoy convenient access to the Blue Devil Golf Course and Fish Creek Park just a short drive away. Book your showing today before it's gone. (id:41914)
316, 1411 7 Avenue Nw
Calgary, Alberta
Very affordable two bedroom apartment located in one of the best communities- Hillhurst. It is bright and spacious. Walking distance to downtown, SAIT, Riley park, U of C, Foothill hospital, North Hill mall and Kensington entertainment center. I t is close to the Bow River walkway and bike trail. There is a huge balcony facing west with a park view. This unit offers you very healthy life style. The Condo has been well managed and has undergone extensive renovations which include a new roof, refinished balcony, new heating system and windows. The new laminate floor is only a couple of years old. Please note there are hook ups for washer and ventless dryer in the storage room. Have your favorite realtor to show you this lovely home. (id:41914)
202 Aspen Hills Villas Sw
Calgary, Alberta
Welcome to the Mosaic of Aspen Hills! This end unit 2-storey townhome features two spacious primary bedrooms, each with an ensuite and walk-in closet, perfect scenario for roommates. The unit has been well maintained and been updated with quartz counters, backsplash and some updated appliances. Upon entering the unit, you find a generous sized living room with floor to ceiling windows. Up one level to the dining room and a good-sized kitchen with an eat up breakfast bar, built-in china cabinet and the addition of a desk area. The lower level is unfinished and has plenty of room for storage and your laundry area. Being an end unit with additional windows allows loads of natural sunshine to flow in and there are Up/Down blinds throughout. Plus you have the added convenience of a double attached garage. Located just off 17th Avenue SW you are within walking distance of Aspen Landing, Transit and the C-train, schools, park and bike trails. Quick access to the new west leg of Stoney trails allows you to get to any quadrant of the city with ease. Schedule your viewing and Welcome Home! (id:41914)
3620 7 Street Sw
Calgary, Alberta
VERY RARE OPPORTUNITY IN ELBOW PARK! Located in the heart of Elbow Park on a massive 75 X125 ft lot sits a lovingly maintained and updated 1and a half story Elbow Park home. This over 2500sq ft 3 bedroom up one down and with main floor primary bedroom exudes charm and elegance. The welcoming West facing front porch greets you upon arrival. A large entry way opens to the den with gas fireplace on the left, and the expansive living room with wood burning fireplace to the right. The large private dining room can be closed off from the living room and takes you to a charming great Gatsby style hidden bar just off the dining room. The sun-drenched kitchen features high end stainless appliances including double ovens and opens to a large sunny breakfast area opening to a West facing deck and overlooking the huge beautifully landscaped yard. The large primary bedroom with a substantial walk-in closet and huge 4 piece bathroom completes this level. Upstairs are three sizeable bedrooms all with large closets, and a charming bathroom with moon roof shower. The lower WALKOUT basement was taken down to the studs and professionally renovated in 2014 with all new electrical, furnaces, sump pump, and steel beams added to completely open up the lower level. A huge recreation room is the focus of this level. A separate walk-up entrance completed with metal security screens, a renovated bathroom and bedroom, is adjacent to the separate entrance. A multitude of windows provides ample sunlight throughout the day in the large laundry room, flex room, and 2 additional storage rooms. This exceptionally located property is one block to Elbow Park School, one block to Elbow Park Tennis club and play park, within bounds for Rideau Park School, Western Canada High School, and William Reid French School, and within easy walking distance to city transit, the shops and restaurants on 4th Street, as well as within close proximity to downtown. (id:41914)
31 Cranfield Link Se
Calgary, Alberta
OPEN HOUSE SATURDAY FROM 1-3PM Welcome to this stunning former showhome with numerous upgrades, including central air conditioning for year-round comfort.As you step inside, the warmth of finished hardwood floors and 9 ft ceilings welcomes you into the entryway, setting the tone for the elegance within. A main floor office space, accessible via frosted double French doors off the hallway, provides a versatile space for either work or relaxation.Moving further, you'll discover a large living area, seamlessly blending into an open concept great room, kitchen, and nook, offering ample space for gatherings and daily living. The kitchen stands as a focal point, with upgraded cabinets and a pantry door, complemented by pendant lights illuminating the raised eating bar. Modern stainless steel appliances add both style and functionality to this culinary space. A coffered ceiling extends over the nook, enhancing its spaciousness and charm. Large windows flood the area with natural light, while a two-tiered deck off the kitchen nook beckons for outdoor enjoyment overlooking the pleasant fenced south facing backyard with raised garden beds and fruit trees which is perfect for gardening or enjoying a sunny summer day.Moving to the upper level, you'll find a large bonus room, featuring a vaulted ceiling with pot lights equipped with dimmers, perfect for movie nights. The large master bedroom and ensuite have ample storage with an oversized reach-in wardrobe and a walk-in closet by California Closets, accompanied by a luxurious 5-piece ensuite, complete with extra windows and a bench in the shower for added convenience and comfort. Two additional bedrooms and a bathroom complete this level, providing space for the whole family.Venturing downstairs, the finished basement offers a large rec room, ideal for entertainment. The ceiling is soundproofed to enhance the audio experience, while the room is wired for a 7.1 surround sound system, HDMI, and rough-in for a projection TV, ensuring an immersive entertainment experience. Don't forget the separate gym area or convert it back to a bedroom. All of this along with a NEW ROOF in 2021, NEW STAINLESS STEEL WASHER AND DRYER IN 2018, NEW MIELE STAINLESS STEEL DISHWASHER IN 2019, NEW FURANCE AND A/C IN 2019, NEW HOT WATER TANK IN 2023, NEW STAINLESS STEEL INDUCTION RANGE WITH DUAL OVENS IN 2020.Come and be a part of the amazing community of Cranston where you will have full access to the Cranston community center including Fish Creek Park, tennis courts, a hockey rink, splash park and rental facility. Enjoy all of the walking paths with breathtaking views of the mountains. Wanting to get out to the River, head down into Cranston Riverstone for fishing, paddleboarding and enjoying the water. Book your viewing today as you won't want to miss out on this amazing property! (id:41914)
855 Cannell Road
Calgary, Alberta
Location! Backing onto park Original owners. Great flooplan with 3 bedrooms up, one down 2 baths, 2 fireplaces Single attached garage Perfect for first time buyers (id:41914)
20 Mahogany Row Se
Calgary, Alberta
Welcome to this beautifully upgraded 3-bedroom, 2.5-bath attached home located in the desirable community of Mahogany. With a single attached garage, a 2-car driveway, and excellent curb appeal, this property offers both style and practicality.The open-concept main floor seamlessly connects the living room, kitchen, and dining area, creating a harmonious space ideal for both everyday living and entertaining. The stylish kitchen features stainless steel appliances, quartz countertops, upgraded cabinets, a beautiful backsplash, and a pantry that provides extra storage for all your culinary needs. Central air conditioning ensures year-round comfort.Upstairs, the spacious primary bedroom serves as a private retreat with a generous ensuite, while two additional good-sized bedrooms, 4pc guest bath and an upstairs laundry offer convenience and ample living space for the whole family. The undeveloped basement includes a rough-in for a future bathroom, providing potential for customization to suit your needs.Outside, the fenced west-facing backyard includes a deck with a gas BBQ hookup, perfect for summer barbecues and relaxation.Situated in one of the best locations in Mahogany, this home is just steps from shopping, offers easy, convenient access out of the community, and is very close to West Beach, giving you exclusive lake access.Embrace the opportunity to own this upgraded and modern home in a highly sought-after community where luxury and lifestyle blend seamlessly. (id:41914)
32 Silverdale Crescent Nw
Calgary, Alberta
See Last 2 Photos For Full List Of Updates and Features | We’re proud to present this big, renovated bungalow in Silver Springs on a beautifully manicured MASSIVE corner lot steps from the ravine and bow river. Meticulously cared for, curb appeal, hardwood floors, granite counters and upgrades galore. The list carries on thru out the entire home. An impressive entrance looking into a living room offering an open concept style floor plan with built ins and a cozy gas fireplace. Looking over this is the separate dining area with kitchen that has been updated with copious amounts of cupboards and counter space up against a black granite counter giving it a modern and classic feel. The breakfast bar has seating for two, stainless steel appliances, and a gorgeous bay window that looks out to a serene and private back yard perfect for summer nights and casual conversation. The rest of the main floor consists of 3 generous sized bedrooms complete with the primary suite which includes a 3-piece bathroom and walk thru closet. Completing this impressive main floor is a 4-piece bathroom. The lower level is full, finished, and ready and waiting with a 4th bedroom, 4-piece bathroom, a large rec/family space for the teenagers in the family or out of town guests, play area. The back yard has an outdoor living space with patio area leading out to an oversized double garage with convenient street access. Bring it home into Silver Springs where family meets the perfect blend of convenience, comfort, and outdoor adventure. Highlights of our feature list are central A/C, updated windows, updated siding, and oversized garage, new roof, new poured concrete walkways, patio, driveway and so much more! We’d love to accommodate your showing, it’s definitely worth a look! (id:41914)
44 Edgevalley View Nw
Calgary, Alberta
OPEN HOUSES Saturday May 11th 1 pm - 3 pm & Sunday May 12th 2 pm - 4 pm. Welcome to this walkout bungalow, backing onto a ravine with stunning views, in the highly desired community of Edgemont. Enter into the open-concept main level featuring vaulted ceilings and hardwood flooring throughout. The living room serves as the heart of the home, with windows allowing in the natural light views of the ravine below. The living room also features a 3 sided fireplace as well as access to the balcony. The spacious kitchen features a generous granite island with seating, stainless steel appliances, and abundant cabinetry. Adjacent to the living area, a cozy breakfast nook provides a perfect spot for casual dining. The main floor's primary bedroom boasts vaulted ceilings and ravine views, as well as a 5-piece ensuite bathroom, complete with a shower, oversized soaker tub, double vanity. A walk-in closet with custom shelving offers ample storage and organization. Completing the main level is a den, a formal dining area, and a convenient mudroom/laundry area with stacked washer and dryer as well as an additional bathroom. The walkout basement features an additional living area complete with a wet bar, bookshelves and a fireplace. A second bedroom with a sizeable closet provides comfort for guests. Finishing off the lower level is a large recreation area as well as a utility room. The community of Edgemont is one of the city’s largest residential neighbourhoods with the largest number of parks, walking trails, cycling trails and playgrounds. With easy access to major roadways, commuting is a breeze. This is a rare opportunity to own an impeccably maintained home. (id:41914)
404, 1108 15 Street Sw
Calgary, Alberta
Chic TOP FLOOR condo in the charming community of Sunalta. Featuring beautiful downtown views, underground titled parking with storage cage, 9 foot ceilings, hardwood and tile flooring and convenient insuite laundry. The kitchen is well equipped with stainless steel appliances, breakfast bar and opens to the living/dining room where you will find access to the balcony. The master bedroom, large enough to fit a king sized bed, offers a walk-in closet and pocket door for access to the 4 piece bathroom. Walking distance to the Sunalta C-Train Station, bus stations, shopping, restaurants and Calgary's popular 17th Ave as well as easy access to Crowchild Trail. Don’t miss this opportunity! (id:41914)
1812 19 Avenue Nw
Calgary, Alberta
Alert: Builders, Investors & Live-Up / Rent Down Buyers! Rare find full size R-C2 Lot home in Capitol Hill with a Legalized basement suite. Cash Cow with yearly attainable market rental income @ the $ 50K zone. Bright & great layout 3-bedroom Bungalow with newer Dishwasher (2023), & stacker Washer / Dryer (2022); plus, other updates (electrical, plumbing & PVC windows as introduced in the previous listing A1182961). Shared Laundry in basement’s Common Areas, next to the furnace room with a sprinkler head. Basement was built with sub-floor as a LEGAL 3 bedrooms self-containing Suite. Huge yard with potential to build Backyard Suites under the proposed Citywide Re-Zoning. Situated in a quiet Street, with easy access to everywhere & close proximity to playground / schools / transportation / shopping & all amenities. Tour to visualize the feeling – property could be talking to you & that’s sweet home. Realtors – please note Private Remarks! (id:41914)
186 Windridge Road Sw
Airdrie, Alberta
*OPEN HOUSE SAT MAY 11th 1:30-3:30PM* Get ready to fall in love! These original owners have poured their hearts into creating a Natural Zen Oasis with a serene Environmental Reserve and West Views as its backdrop. With almost 4000SQFT of living space, every corner of this home is warm & inviting. As soon as you enter the foyer with its tile work, rounded wall and coffered ceiling, you feel welcome in this peaceful home. With 9ft ceilings and 8ft doors, the space is grand. A front flex room with a custom barn door for privacy can be an office, home business or retreat. The east morning sun beams down the street through the front windows. Then, a formal dining room with a Coffered Ceiling and elegant design with plenty of space for large gatherings. Connected is a Butler’s Pantry complete with coffee station & Bar Fridge. A chef’s dream kitchen with built-in appliances, ceiling high cabinetry and an oversized island. Gorgeous neutral tile, hardwood floors and large windows overlook the breathtaking views of the reserve. Spend hours on the Oversized Composite West Facing Deck to enjoy the annual natural songbird migration on the pond. With views of stunning sunsets every night, you’ll never want to leave. You’ll love the massive laundry/mudroom area with built in cabinetry & a well located and designed guest bath. The iron and wood stairwell leads you upstairs where the natural light & open space continues with a Bonus Room that could be Easily Converted to an Upper 4th Bedroom. The French Doors lead to a Massive Primary Bedroom and Bath Oasis that stretches the length of the home, with west views of the reserve and pond. The spa ensuite with his and her sinks, vanity tower, glass shower and soaker tub invites you to stay awhile. No fighting over closet space here with a HIS and HER walk-in and wall length Wardrobe Unit with Upper Lighting. Down a Separate Wing you’ll find two other bedrooms: one with a Vaulted Ceiling and Sunburst Transom window, the other adjacen t to the oversized main bathroom where a Cheater Ensuite door could easily be added. Need a getaway? Look no further than the walkout level with oversized windows and vinyl plank flooring throughout. A gym/exercise room to workout, a 6 person Infa-red Sauna to relax & a gorgeous 3 piece walk-in shower bathroom to refresh. Belly up to the Natural Wood countertop bar and pour a cold Draft Beer from the KEGERATOR! The huge Rec Room includes the Entertainment Centre Cabinetry, Built In Electric Fireplace, a 75in Flat Screen, TV Wall Mount & Surround Sonos speakers. Step outside to the covered patio that overlooks the private, fenced backyard with K9 Artificial Turf and Zen Rock Garden. Central Air Conditioning (2020), Dual Zoned Furnace, Security System with Cameras, Hunter Douglas Blinds, Gas Hook Up & Workbench in the Garage. Walk to the K-8 or high school, or Chinook Winds with Skate/Splash Park & More. 40th Ave gets you around town & to Calgary easily. This is an absolute stunner you don't want to miss! (id:41914)
313, 10 Sage Hill Walk Nw
Calgary, Alberta
*Investor Alert* Built in 2021 by award-winning Logel Homes — consistently recognized as a member of Canada's best managed companies since 2015 and winner of BILD AB award in 2017, Logel Homes' are known for their exceptional floorplans and community developments. With low condo fees at only $282.89/month - this may be the one you've been searching for! Only a short walk and you'll discover the nearby T&T supermarket, Walmart, Tim Horton's, and an array of other great shops & eateries. What sets this unit apart is its uniqueness as the only available Curnoe 2 model in the complex. While other 2-bedroom units won't be ready for possession until 2025, this home, currently occupied by a tenant, can be yours tomorrow! Offering 2 Bedrooms, 1 Bath and finished with 9 Ft ceilings, Quartz countertops as well as stainless steel appliances, luxury vinyl plank flooring and an underground Titled parking stall, this home has everything you'll need. With a convenient storage locker and a West facing balcony to complete the full package, the only thing left to do is book your private showing today! (id:41914)
181 Evansridge Place Nw
Calgary, Alberta
Pride of ownership and numerous recent updates in this beautiful 4+1 BEDROOM home with a TRIPLE CAR GARAGE and a FINISHED WALKOUT BASEMENT. NEW STYLISH LIGHT FIXTURES throughout both the interior and exterior as well as new window coverings and curtains. The open concept floor plan is sophisticated and meticulously well maintained with lots of natural light and designer finishes. Show off your culinary prowess in the beautiful yet functional kitchen featuring newly sprayed cabinets for a timeless look, a plethora of cabinet and counter space, NEW STAINLESS STEEL fridge, gas stove and hood fan in 2023 and a large walk-in pantry for extra storage. The mudroom provides direct access to the kitchen for easy grocery unloading. Patio sliders off the dining room lead to the upper deck encouraging an easy indoor/outdoor lifestyle with a GAS LINE for casual barbeques. The inviting living room promotes relaxation in front of the STONE-ENCASED GAS FIREPLACE while soaring BEAMED CATHEDRAL CEILINGS create an airy ambience. FRENCH DOORS open to reveal an ENCLOSED FLEX ROOM or home office. Gather in the sunken BONUS ROOM on the upper level with surround sound stereo wiring. A sunny SKYLIGHT illuminates the hallway. The spacious primary bedroom is a calming sanctuary with grand VAULTED CEILINGS, a large WALK-IN CLOSET and a LUXURIOUS ENSUITE boasting DUAL SINKS, a deep soaker tub and a separate shower. 3 additional bedrooms (one with a walk-in closet) are also on this level along with a 4-piece bathroom and a laundry room with hanging and folding space. The indulgent upgrades continue into the FINISHED WALKOUT BASEMENT. A WET BAR and WINE ROOM with 10mm glass are perfect for entertaining. Convene in the large rec room in front of the SECOND FIREPLACE and enjoy movie and games nights. A 5TH BEDROOM and another full bathroom easily accommodate guests. Walk out to the lower patio and unwind while kids and pets play in the 2-tiered yard. Rock retaining walls create flat grassy areas a nd a hot and cold hose bib is amazing for kid’s outdoor activities. A row of tall aspen trees ensures your privacy. The INSULATED TRIPLE CAR GARAGE is equipped with shelving and hooks plus has a ROUGH-IN FOR AN EV CHARGER. Two doorbell cameras and an exterior camera are included in the sale. Phenomenally located WITHIN WALKING DISTANCE TO SCHOOLS, parks and the extensive pathway system that winds around the environmental reserve. Extensive amenities are nearby at Evanston Towne Centre. Truly an exceptional location for this exquisite move-in ready home. (id:41914)
1933 19 Avenue Nw
Calgary, Alberta
*OPEN HOUSE May 11 & 12 (2:00-4:00pm)* READY TO FALL IN LOVE? Welcome to this MOVE-IN READY, custom built Cambridge Homes townhome located in desirable NW! This sunny corner unit features 3 large bedrooms (each w/bathroom), gym/rec room in basement, premium quality finishings, detached garage, side patio w/street access, huge rear patio & tons of upgraded features throughout! Situated in the heart of NW, the location of this home is unbeatable w/walkability to all-level schools (U of C), transit, parks, 5 mins to grocery, 5 mins to shopping & 15 mins to DT Core! As you enter the home, the foyer is spacious w/soaring 9’ ceilings & a large closet for tucking away outerwear. The expansive dining area offers huge corner windows (North & West exposure) fitted w/premium top-down bottom-up honeycomb light filtering shades, great for added privacy/abundance of natural light. With space for 6-8 seat table, 3 pendant feature light & high grade wide-plank white oak hardwood flooring, this space is sure to impress! The kitchen is ultra-elegant featuring a huge central island (thick single-slab marbled quartz countertop w/breakfast bar seating), designer 2 light pendant, recessed pot lighting, custom white cabinetry (matte finish, crown moldings, soft close & black hardware), dual basin sink w/black re-tractable faucet & newer Frigidaire SS appliance package! The living room is cozy w/a large window for ample light & patio door leading onto the side patio (w/access to sidewalk) + rear private patio (gas BBQ hookup), nicely combining indoor/outdoor living! A tucked away 2pc guest bathroom w/thick quartz vanity & luxury wide tile marble flooring finishes off the main level! Heading upstairs, the master bedroom is spacious & bright w/large corner windows, plush cream carpet flooring, a large dual walk-in closet w/custom built-in shelving & private 3pc ensuite w/thick quartz vanity, spa-inspired glass shower w/marble tile surround & black accents, frosted glass window (added light & privacy) & luxury wide tile marble flooring! The second bedroom is large & on the opposite wing upstairs, offering dual closets w/custom built-in shelving, large window w/West exposure & a 4pc ensuite w/thick quartz vanity, gorgeous glass shower/tub combo w/marble tile surround, frosted glass window & luxury wide tile marble flooring. Heading downstairs, the basement offers a huge bedroom w/9’ ceilings, large window w/North exposure, plush carpet flooring (super warm all season) & spacious walk-in closet w/custom built-in shelving. Featuring a huge rec room (currently home gym) w/9’ ceilings & ventilation, 4pc bathroom w/tub/shower combo, large storage closet w/built-in shelving, laundry area w/side-by-side Samsung washer & dryer and finished w/high grade wide plank lux vinyl flooring, the basement quality matches upstairs! With a detached garage, gorgeous shared courtyard, prime NW location & built to last long term, this could be your dream home! Come view today & get ready to FALL IN LOVE!! (id:41914)
9 Patina View Sw
Calgary, Alberta
Fabulous air conditioned end unit with FULLY FINISHED WALKOUT basement and DOUBLE attached garage. This townhome has an open plan and lots of natural light. The main floor offers a spacious living and dining area with hardwood floors and a bright and sunny kitchen with breakfast eating bar and entrance out to the new large deck. Upstairs has 2 king sized bedrooms including the owner's suite with 4 piece ensuite. Fully developed lower walkout with additional bedroom with ensuite and a large family room with gas fireplace and built ins. Backing onto walking paths. Great location... minutes to downtown and easy access to the mountains! Exceptional Value! (id:41914)
2010 41 Avenue Sw
Calgary, Alberta
Indulge in the pinnacle of urban luxury living with this stunning three-story masterpiece featuring a rooftop retreat, meticulously crafted by the esteemed inner-city builder Chandan Homes. Embrace the essence of Altadore's prime location, granting effortless access to Crowchild and 50 Ave SW. Boasting contemporary allure, this home showcases a wealth of upscale upgrades, from the captivating brick siding to the sleek exposed aggregate walkway. Inside, revel in the refined details, including upgraded flat painted ceilings, built-in speakers, and 8-foot interior doors, all complemented by wide-plank engineered hardwood flooring throughout the main and upper levels. Prepare to be captivated by the pristine white kitchen, adorned with premium wood cabinetry, textured herringbone backsplash, and quartz countertops. A sprawling eat-in island, accommodating up to six stools, anchors the space, while a top-of-the-line JENNAIR stainless steel appliance package adds a touch of sophistication. Designed for seamless entertaining, the open main floor seamlessly integrates the kitchen, dining, and living areas, enhanced by soaring 12-foot ceilings and abundant natural light streaming through extra transom windows above the double patio doors. Additional built-ins in the living room and mudroom elevate both style and functionality. The upper level, where three spacious bedrooms await, accompanied by a full bathroom and convenient laundry room. Ascend one more floor to the top level, where the primary suite has been located making this unique home stand out from the rest. Full primary bath and even a rooftop patio off your bedroom. So cool. The fully finished basement offers added space for relaxation and entertainment, boasting a rec room with a built-in media unit, wet bar, fourth bedroom, and full bathroom. Very rare chance to own this combination in Altadore, 5 bedrooms total including 2 primary bedrooms with ensuites, making for a total of 4.5 baths. Don't wait too long to pi ck up this ultra-rare floorplan. (id:41914)
203, 706 15 Avenue Sw
Calgary, Alberta
Enjoy this lovely 2 bedroom, 2 bathroom 844.38 square foot condominium in the beltline, just 1 block from the action on 17th avenue. Lots of restaurants, shopping and entertainment at your doorstep. This condominium boasts an open plan and features a galley kitchen with granite countertops and raised eating bar for convenience. The appliances include an electric grill top and granite backsplash finishing off this area of the home. The open plan has ample space for a dining table and great living room area, perfect for entertaining. Beautiful floor to ceiling windows throughout and french doors in the living room that open to a juliet balcony. Unique light panels in each room offer ambient lighting. Down a hallway to the master bedroom which has a wall of cabinets for your clothes and storage space. The 3 piece ensuite features a stand alone bathtub, and vanity area. The second bedroom is spacious and is adjacent to the main 3 piece bathroom featuring an Italian granite tile shower. Laundry is conveniently tucked away for your in suite use. There is a gym for your workouts, assigned storage and stall parking. (id:41914)
614, 300 Meredith Road Ne
Calgary, Alberta
Indulge in the EPITOME of urban elegance at the illustrious Holly Park residence. Positioned within the esteemed Crescent Heights community, this opulent abode boasts an unparalleled LOCATION, overlooking the majestic Bow River and the breathtaking downtown skyline. Seamlessly blending convenience and sophistication, discover effortless access to downtown amenities, haute couture boutiques, esteemed educational institutions, and gastronomic delights, ensuring a lifestyle of unparalleled luxury. Exuding refinement at every turn, this palatial 1,275 Sq Ft, 2 BED and 1.5 BATHROOM sanctuary redefines contemporary living. Bathed in natural light streaming through expansive windows, the voluminous living spaces evoke a sense of serenity and grandeur. Savor culinary EXCELLENCE in the renovated custom kitchen, where premium quartz countertops and stainless steel appliances harmonize effortlessly. Entertain with ease around the massive kitchen island, the focal point of this culinary haven, designed to elevate every gastronomic experience to new heights. The large primary bedroom offers a haven of tranquility and indulgence, providing ample space to unwind in absolute comfort. The equally spacious 2nd bedroom offers flexibility and style, ideal for guests or as a home office. Luxuriate in the opulence of the four-piece main bathroom, meticulously crafted with sumptuous fixtures and finishes, offering a haven of tranquility and indulgence. Retreat to the decadent two-piece ensuite bathroom exuding elegance and refinement. Revel in a plethora of lavish amenities, including an amazing INDOOR POOL, rejuvenating HOT TUB, invigorating SAUNA, and a great fitness facility, promising a holistic wellness experience. For the athletic enthusiast, a private SQUASH COURT awaits, offering endless opportunities for recreation and leisure. Elevating the living experience to new heights, this RENOVATED retreat features not one, but TWO UNDERGROUND PARKING STALLS (a secured garage and single s tall), ensuring utmost convenience and security. Indulge in alfresco relaxation on the sprawling wraparound NEWLY RENOVATED balcony, offering panoramic vistas of serene sunrises and tranquil surroundings, beckoning you to unwind in unparalleled luxury. Meticulously maintained and exuding an air of sophistication, Holly Park epitomizes contemporary URBAN LIVING at its FINEST. With condo fees inclusive of heating and water, embrace a lifestyle of opulence without compromise. Embark on a journey of luxury and refinement – seize the opportunity to make this exceptional residence YOURS TODAY. Schedule a PRIVATE VIEWING and unlock the endless possibilities that await you at Holly Park!! (id:41914)
374 Fireside Place
Cochrane, Alberta
Welcome Home! Sweet spot in Fireside walking distance to schools, shopping, restaurants, medical. Main level is welcoming with OPEN CONCEPT kitchen, living and dining. There is also a Butler's Pantry which is a unique feature! Primary Bedroom is a great size with walk in closet and 4 pce en suite. Out the back door is a two tired deck system perfect for entertaining/BBQing and a nice spot for garden boxes. Back yard is nice and private, and low maintenance. The front yard comes fully landscaped with year round green grass! No mowing is this yard. Back inside and downstairs you have a FULLY FINISHED family room with wet bar. There are also 2 bedrooms a 4 piece bath and laundry. Fireside is a family Friendly community with 2 elementary schools, parks and playgrounds. Very easy access out to Highway 22 and the Mountains! View this Home Today and Live here Tomorrow! (id:41914)
