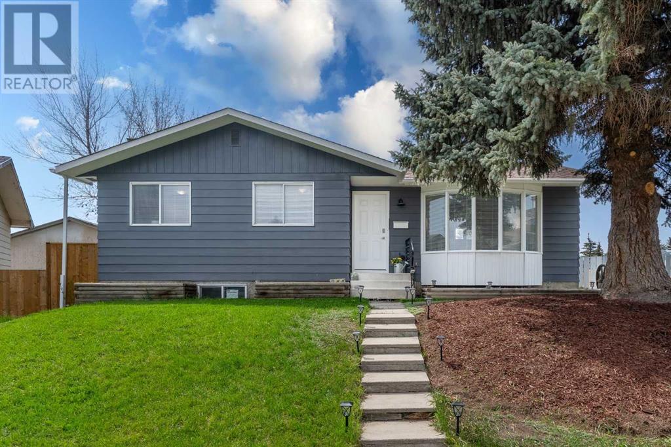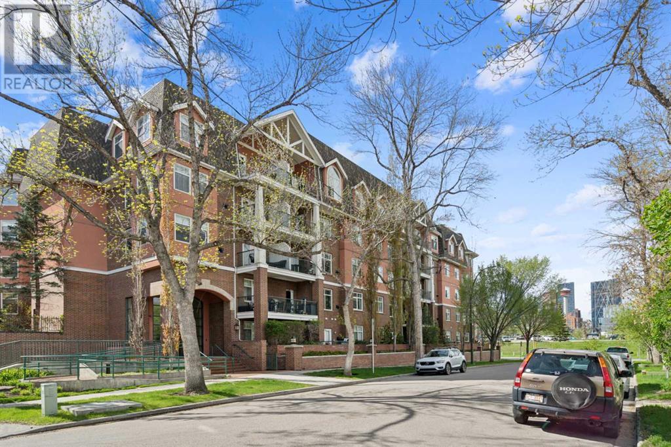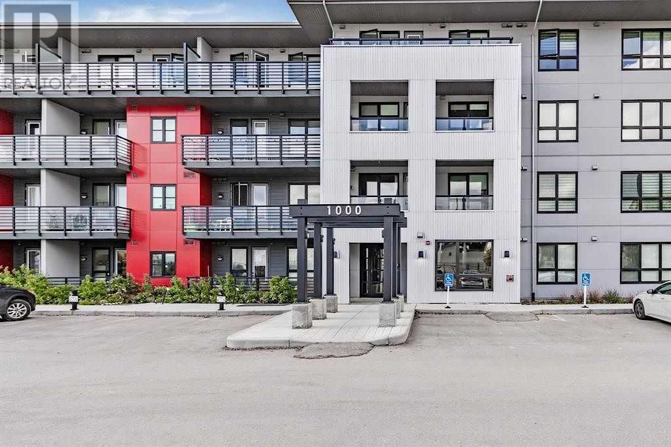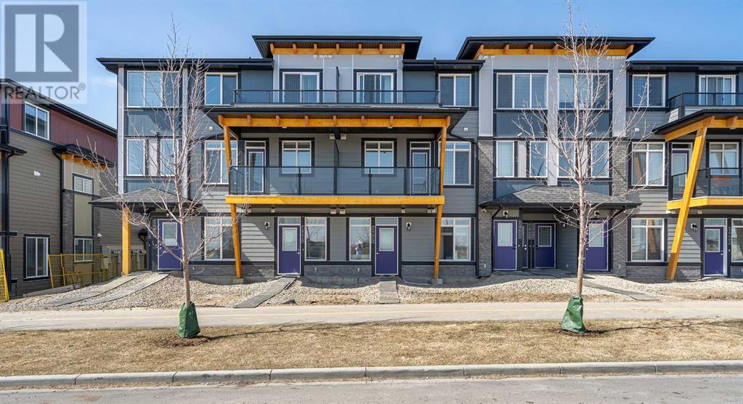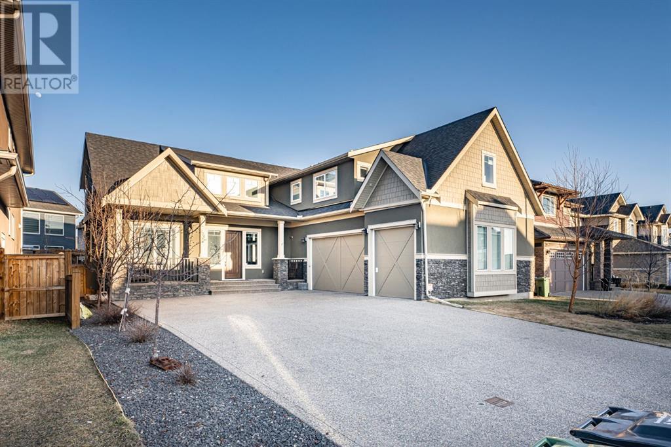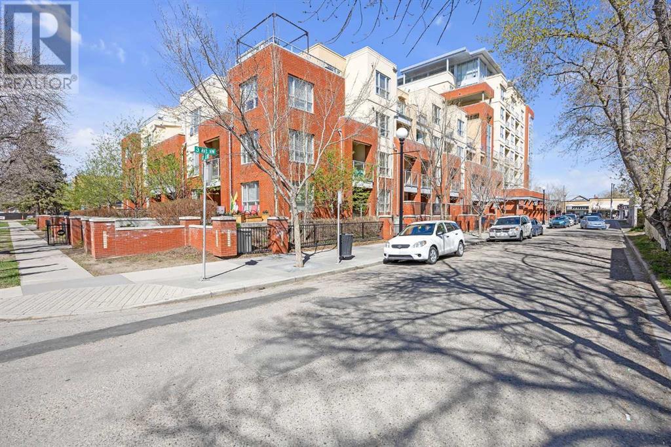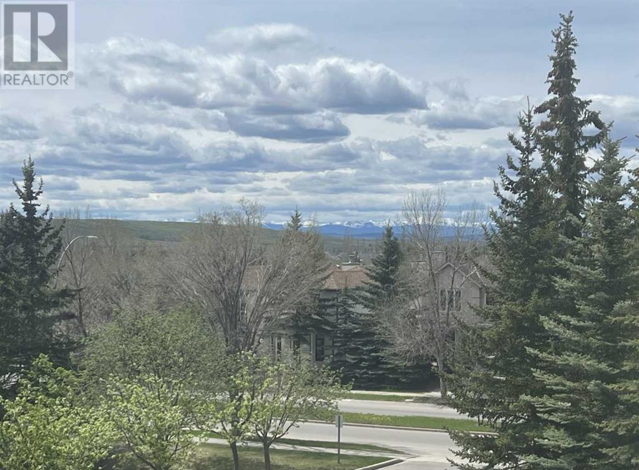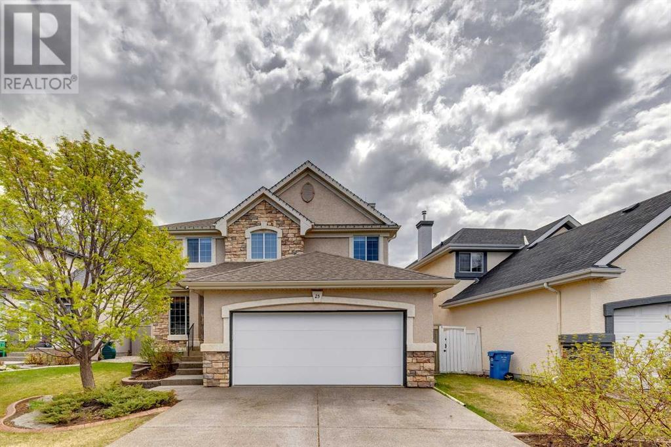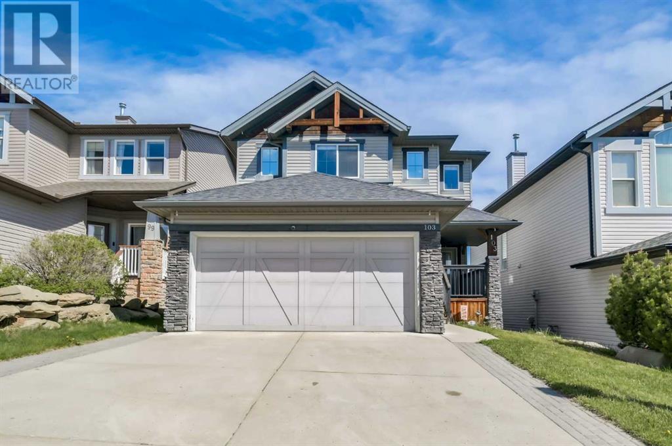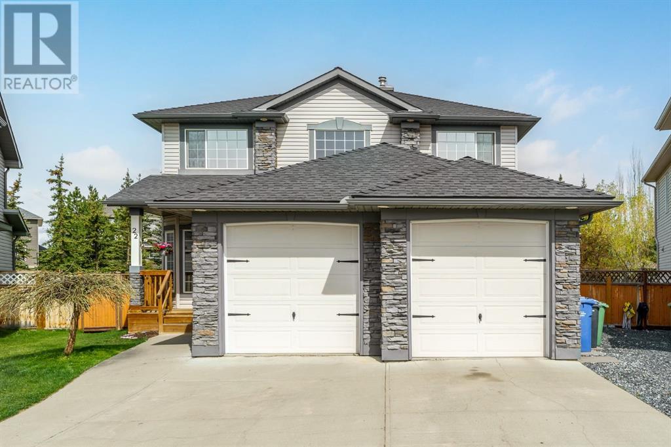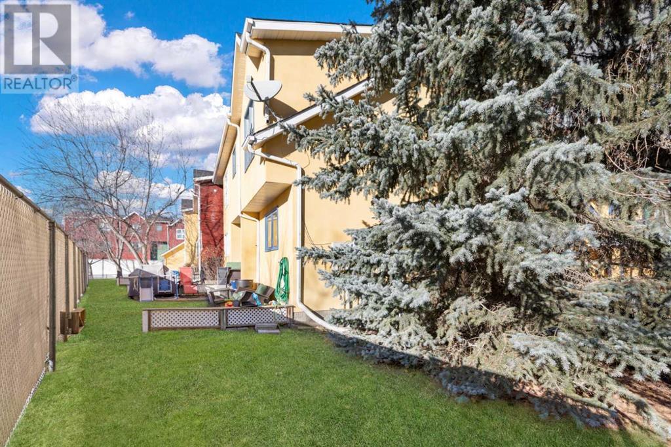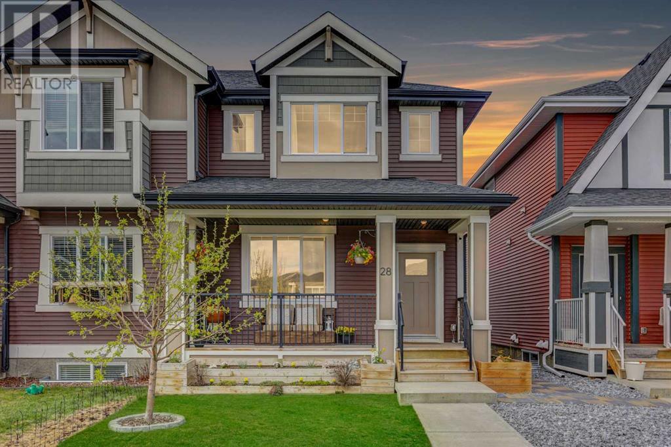244 Dovely Place Se
Calgary, Alberta
Welcome to this meticulously renovated home with LEGAL SUITE, nestled in a quiet cul-de-sac on a generous pie-shaped lot. This turn-key property offers exceptional curb appeal with a freshly painted exterior, new fencing including a convenient RV gate, and a newly shingled heated double garage, perfect for the hobbyist or extra storage.Step inside to discover a bright and airy living space, freshly painted and newly installed vinyl plank flooring that flows seamlessly throughout the main areas and stairs. The main floor features a charming bay window filling the living room with natural light, and leads into a beautifully updated kitchen. Enjoy preparing meals with a view of the mountains, stainless steel appliances, chic white subway tiles, and modern mood lighting.The house includes three well-appointed bedrooms and a three-piece bathroom with stylish updates including a new tub and custom tile work. The master suite includes a private half bath with new fixtures and a frosted window for privacy.An added bonus is the legal basement suite with its own separate entrance, boasting a full chef's kitchen and a luxurious spa-like bathroom with a large shower and granite countertops. This suite offers potential rental income or an ideal space for extended family.Outside, relax or entertain on the poured patio, connected to both the house and garage. Additional features include a BBQ gas line, smart locks, and easy rear lane access.Easy access to Deerfoot & Stoney trail, Situated just moments from schools, lots of shopping, Valleyview park with splash park, playground, fields, beach volleyball, large Green spaces like Inglewood Wildlands, this home combines convenience with contemporary living in a family-friendly community. Don't miss out on this incredible opportunity to own a piece of Calgary’s best. (id:41914)
308, 59 22 Avenue Sw
Calgary, Alberta
Generous 1459 sq ft. Exceptional value. 2 bedrooms plus DEN in an upscale inner city apartment. This quiet corner/ end unit home has just been professionally painted and professionally cleaned and is ready to move in. Two balconies (one with French doors) overlook a fountain in a magnificent courtyard. Kitchen features granite counters, under cabinet lighting and stainless steel. The spacious dining room enjoys the ambience of a fireplace and French doors. The living room has an amazing curve of windows facing West, South and South East. The ample primary bedroom has its own balcony and 5 pce. bath. Good size second bedroom has a 3 pce. bath attached. Both bedrooms overlook the quiet courtyard. In suite laundry, in suite storage and infloor heat. Heat, gas, water and sewer are included in the condo fee. Secure underground parking for residents and visitors is heated and complete with 2 car wash bays. Bike storage available. The MNP Community and Sports Centre is just across the parking lot. It is a quick walk to Reader Rock Garden, LRT, and Elbow River Pathway, Fourth Street restaurants and Mission Shopping District. (id:41914)
1303, 350 Livingston Common Ne
Calgary, Alberta
Opportunity knocks! Welcome to this bright & spacious One Bedroom + DEN, south facing unit with extra large laundry room and separate in-suite storage, in the amazing Maverick condos - Built by award-winning Homes by Avi Urban in the highly desired community of Livingston! Spacious Open kitchen with granite counters, white cabinets and stainless steel appliances. The Spacious Bedroom fits a king size bed and a good size closet! Large windows in living room with a door to oversized balcony that can hosts your patio furniture and BBQ. There’s also an oversized laundry room that allows extra storage and a separate storage room in suite for your storage needs. Underground Parking and storage included. Livingston is a Modern designed community with great HOA facility that features a tennis courts, skating ring, playground, waterpark, and ping pong tables! A Great modern community with easy access to downtown, airport and Cross Iron Shopping - via Stoney Trail, Deerfoot Trail. Book your private viewing today! (id:41914)
19613 45 Street Se
Calgary, Alberta
*OPEN HOUSE SUNDAY MAY 19th 10AM-2PM* An INCREDIBLE INVESTMENT opportunity in the heart of SETON! This charming 1 bedroom, 1 bathroom townhome is perfect for first-time home buyers, investors, health care professionals, or those looking to take advantage of all that Seton has to offer with its walkability, restaurants and numerous shops. This property has been a successful AirBnB, showcasing its potential for generating income. The open floor plan offers ample space for comfortable daily living and entertaining. Finished in the ‘Contemporary Classic' style, the interior features two-tone white upper and grey base cabinets, warm wood accents, plush carpeting, brushed chrome fixtures, and designer lighting. Enjoy the convenience of a titled parking stall and low condo fees, making homeownership both affordable and maintenance-free. Don't miss out on the chance to own this beautiful home in Seton! (id:41914)
176 Kinniburgh Way
Chestermere, Alberta
Welcome to 176 Kinniburgh Way – where luxury and comfort harmonize in perfect balance within this L-shaped residence. Step into the heart of this home, the main floor, where every detail has been meticulously crafted to create a functional yet elegant atmosphere. The gourmet chef’s kitchen beckons with granite countertops, under cabinet lighting, and top-notch stainless steel appliances, including two wall ovens and a gas cooktop. Adjacent to the inviting great room, providing a space for relaxation, is the exclusive main floor master suite, complete with its private ensuite and an additional half bathroom, perfect for guests or family members. As you ascend to the upper level, discover another luxurious retreat in the master suite, featuring a spa-like ensuite, offering a haven for relaxation. With 4 bedrooms and 2 bathrooms upstairs, and 2 additional bedrooms and 1 bathroom in the basement, this home offers ample space for everyone to unwind and recharge. Equipped with 4 full bathrooms, each with in-floor heating, and spacious bedrooms throughout, 176 Kinniburgh Way ensures comfort at every turn. Don't miss your chance to experience the unparalleled comfort and luxury of this serene haven, nestled near the picturesque lake – schedule your showing today! (id:41914)
414, 1110 3 Avenue Nw
Calgary, Alberta
OPEN HOUSE SATURDAY MAY 18 1:00-3:00PM Welcome to The Residences at St. John’s on Tenth, where luxury meets urban living in this executive penthouse boasting stunning views. This top floor end unit, flooded with natural light, offers a spacious open concept ideal for cooking, dining, and entertaining. The primary bedroom features a lavish 4-piece ensuite and a sizable walk-in closet, while a second bedroom adjacent to the patio doubles as a cozy reading nook or home office. The kitchen, adorned with recessed lighting and modern cabinets, boasts stainless steel appliances, a built-in oven and stove top range, granite countertops, and a generous breakfast bar. The highlight of this condo is its expansive patio offering breathtaking wraparound views of Calgary to the North, West, and South. Included are underground titled parking and secured assigned storage on the same floor for added convenience and peace of mind. Nestled in the heart of Kensington, you're just steps away from shopping, public transit, dining options, jogging paths, and all the amenities of inner-city living. Don’t miss out on this incredible opportunity at The Residences at St. John’s on Tenth – schedule your private showing today! (id:41914)
312, 7239 Sierra Morena Boulevard Sw
Calgary, Alberta
Prepare to fall in love with this bright and spacious suite in the friendly 55+, adult living Sierras of Richmond Hill! Featuring tons of natural light from SW facing windows that affords you a wonderful MOUNTAIN VIEW and the rolling hills across the valley, with over 1220 SF, there’s space for everything. The front foyer opens onto the roomy dining and living room space, the kitchen is a generous size and features ample counter space & cabinets and the eat-in nook takes in that view from a lovely large window! Step out onto your enclosed private patio with extra storage space and of course that view of the Rocky Mountains. The generous primary suite is perfectly designed and easily accommodates king-sized furniture and offers a 4 pc ensuite with direct access to the HUGE walk through closet. The den with double French doors is a great versatile space (could be a second bedroom), 3 pc second bath and laundry room complete the suite. Titled parking stall is right next to the elevator - so convenient, and storage room is at the head of the stall. This well-run complex offers a ton of amenities and an active social calendar to go along with them. Coffee in the coffee room, crafts in the craft room, or billiards and shuffleboard in the games room are some of the social-friendly options ready for you to enjoy. There is also a fully equipped wood working space, an indoor car wash, a gym and separate yoga room, and four guest suites. Don’t forget the super location - walk to shopping, restaurants, library, transit, easy access to major traffic arteries and so much more! Condo fee includes electricity – so nice! A pleasure to show! (id:41914)
25 Cranston Drive Se
Calgary, Alberta
OPEN HOUSE: Sun May 19, 2-4:30pm. Welcome to the heart of Cranston, where luxury meets comfort in this impeccably finished 4-bedroom, 3.5-bathroom home. This residence offers over 3,000 square feet of beautifully crafted living space, brimming with numerous upgrades throughout. As you enter, you are greeted by a spacious front entryway that leads into a cozy family room and an elegant dining area, both adorned with rich mahogany hardwood floors. The open floor plan is perfect for entertaining, creating a seamless flow between the spaces. A three-sided natural gas fireplace with an internal fan for heat adds warmth and ambiance to the main floor. The renovated kitchen is a chef's dream, featuring all-new cabinets, quartz countertops, a sleek tile backsplash, and a large siligranite sink with a modern faucet installed in 2024. The kitchen is equipped with top-of-the-line appliances, including a fridge, dishwasher, and stove, also new in 2024. Adjacent to the kitchen, you'll find a large pantry and a convenient main floor laundry room with new tile flooring. Step outside through the patio doors onto a large deck, perfect for outdoor gatherings, complete with a hot tub for ultimate relaxation. The expansive, fenced backyard offers ample space. For added convenience, there is a mudroom just off the oversized attached double garage. Upstairs, discover three generously sized bedrooms, including a luxurious primary suite. The primary suite boasts a 5-piece ensuite with a corner soaker tub and a walk-in closet. The second and third bedrooms are spacious and share a clean and functional 4-piece main bathroom. The fully developed basement offers additional living space with a fourth bedroom, another 4-piece bathroom, a large family room, a gym, a flex space that can be tailored to your needs and a huge storage room with solid built-in shelving. The home is packed with upgrades, including two natural gas connections, central air conditioning, and a Bosch tankless hot water heat er. In 2023, all walls and ceilings were freshly painted, and new carpet was installed on the main and upper floors. A pellet stove with custom tile work was also added in 2023. Further renovations in 2023-24 include a full basement renovation, replacement of main floor hardwood, updated toilets, driveway resealing, installation of irrigation lines, brand new eavestrough, and a rain guard system on the lower roof. Located close to scenic walking paths, schools, and all essential amenities, this home offers the perfect blend of luxury and convenience. Don't miss out on this opportunity to live in one of Cranston's most sought-after communities! (id:41914)
103 St Moritz Terrace Sw
Calgary, Alberta
Welcome to your dream home! The living room is a SHOWSTOPPER with its soaring 18-foot ceilings and extra large windows that flood the space with natural light. This stunning property features 4 spacious bedrooms, each with their own walk-in closets, 3.5 bathrooms and over 2800 sqft of living quarters. The primary bedroom boasts a luxurious 3-piece ensuite which will make you feel like you are at the spa. Cozy up next to the gas fireplace on the main level, or in the fully finished basement. With new Central Air Conditioning(2023), you will never get too hot from all that natural light either. An open concept kitchen with newer kitchen appliances (2023), built in speakers, a walk-through pantry and a garburator, will make entertaining a breeze. Step outside to the huge composite deck which allows views of the private sitting area, the pond, and the waterfall, with no neighbours behind you. The private firepit in the backyard will allow for some toasty memories, as you enjoy the lights reflecting off of the pond. Enjoy the convenience of an oversized double attached garage, which is insulated, drywalled, and ready to protect your belongings. This prime location is in close proximity to the mountains, shopping centers, excellent schools, playgrounds, the LRT, and Stoney Trail. This home combines elegance, comfort, and accessibility for the perfect living experience. Don't miss out—schedule your viewing today! Virtual iGuide tour available here : https://youriguide.com/103_st_moritz_terrace_sw_calgary_ab/ (id:41914)
22 Crystalridge Close
Okotoks, Alberta
*Open House Sat. May 18, 1-3pm & Sun. May 19, 12-2pm* In the heart of Crystalridge, Okotoks' lake community, situated on a pie lot you’ll find this 6 bedroom family home with a walkup side entrance! Backing a green space, on a quiet street and just steps to an elementary school. Step inside to discover a meticulously maintained home that radiates warmth and comfort. The main level invites you in to the foyer with an open to below staircase ensuring an abundance of natural light. Enter to the front living room, complemented by a formal dining area or additional living space. The heart of this home lies in its inviting kitchen, with granite countertops, updated white cabinetry, corner pantry, timeless backsplash and stainless steel appliances creating an atmosphere that's both stylish and functional. Overlooking the family room, complete with a feature gas fireplace is the second dining area with enough space for a large family. Vinyl floors and neutral paint tones complement the space. Step out through the patio doors to the back deck, where you can unwind and soak in the views and privacy of the green space. The main floor office is convenient to work from home. A renovated laundry/mudroom with a new washer and dryer gives access to the double attached, oversized, heated garage. A powder room completes the main level before you head up. Upstairs are four generously sized bedrooms. The primary bedroom is large with an abundance of natural light, views of the greenery, the amount of windows is impressive. The primary ensuite is complete with double sinks, a makeup counter, soaker tub, water closet, shower, and a spacious walk-in closet. Three additional bedrooms and upper bathroom provide plenty of space for family members or guests. Venture downstairs to discover a fully finished basement, featuring two more bedrooms, a second fireplace, rec room area, and a fourth bathroom. With its walk-up separate entrance, this lower level presents an excellent opportunity for mu lti-generational living or potential rental income, with ample space to add a second kitchen. Additional highlights of this exceptional home include a newly redone roof in 2019, A/C for year-round comfort, a water softener, and central vac for added convenience. Complete with lake access for endless recreational activities including days at the beach, swimming, water sports, playgrounds, skating, and fishing. Take a look at the virtual tour or book a private showing to discover why Okotoks is Alberta's hottest community! (id:41914)
6, 7 Westland Road
Okotoks, Alberta
Welcome to this beautifully updated three-bedroom, end-unit townhouse style condo, perfectly nestled next to a serene green space. This home has been freshly painted throughout and features $40,000 worth of recent upgrades in flooring and bathroom renovations. Step into the spacious living room, where you can cozy up next to the gas fireplace adorned with a stunning new rock wall. The room boasts new paint, flooring, potlights, and a drop ceiling, creating a warm and inviting atmosphere. Large windows offer picturesque views of the adjacent park, bringing in ample natural light. A few steps up, you'll find a bright and open kitchen and dining area that has been thoughtfully updated. The kitchen now features new high-gloss cupboard doors, quartz countertops, a stylish backsplash, and fresh paint. Modern taps and new flooring complete this functional and elegant space. The full-size laundry area is conveniently located off the back entrance, adjacent to the powder room, providing ease and efficiency for your daily routines. Upstairs, the large primary bedroom is a true retreat with new paint and pot lights. It includes a walk-in closet and a newly updated three-piece ensuite, featuring quartz countertops and high-gloss vanity doors. Two additional bedrooms share a completely renovated bathroom, which includes new paint, a toilet, sink, taps, vanity, flooring, and wall coverings. The lower level of the home offers a versatile TV room, currently used as a sleeping area, and provides access to crawl space storage. Outdoor spaces include a welcoming front porch, a back patio, and a south-facing side yard, perfect for enjoying the outdoors. A detached single garage is titled to the condo, providing secure parking and additional storage. Located within walking distance to shopping, restaurants, and schools, this home is situated in a quiet and private setting. This home has undergone significant renovations, including the removal of all popcorn ceilings, installation of new baseboards and trim, fresh paint, new flooring, updated toilets, new taps, modern light fixtures, and new hardware throughout. It's a move-in ready gem that offers peace of mind with all the hard work already done. Don’t miss out on this opportunity—schedule a viewing today and buy with confidence, knowing that all the renovations have been expertly completed. All you need to do is move in and enjoy your beautiful new home! (id:41914)
28 Sundown View
Cochrane, Alberta
**OPEN HOUSE Sat May 18 2:30-4pm ** SOLID INVESTMENT!!! Suite (illegal) CHECK! Great location/Community CHECK! Affordable CHECK! Close to the school CHECK! amazing low maintenance west backyard CHECK! Double car garage (insulated) CHECK! This property is very well cared for and it shows! The newly finished basement offers one bedroom, open concept kitchen LR/DR area that offers a full sized kitchen with full sized appliances and is completely vented out, 2 furnaces and separate entrance and laundry! Perfect for a investor or new family and extended family or even downsizing in the area would make lots of sense too! (id:41914)
