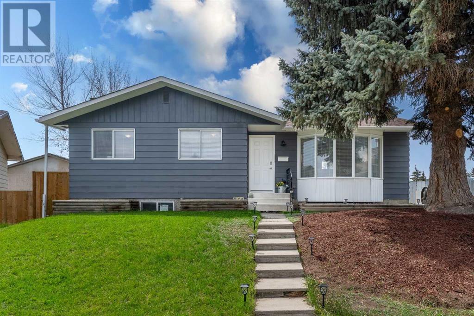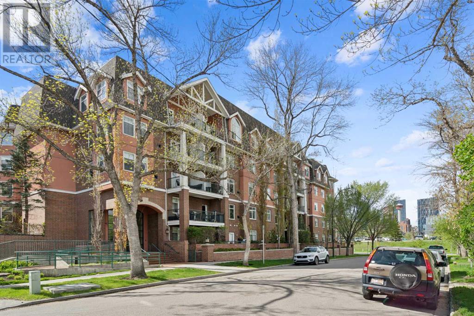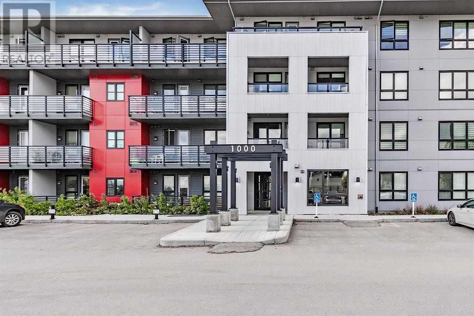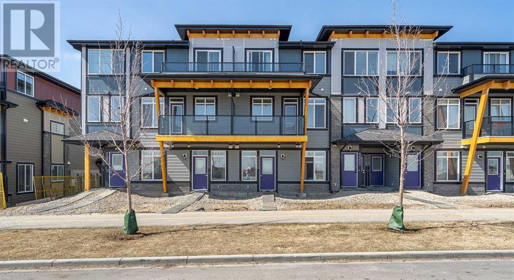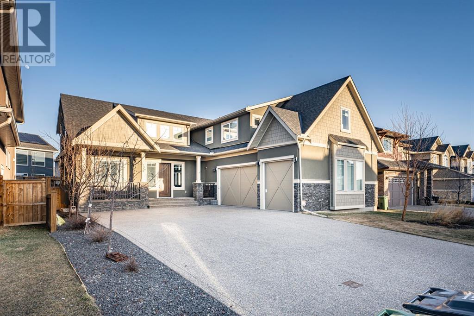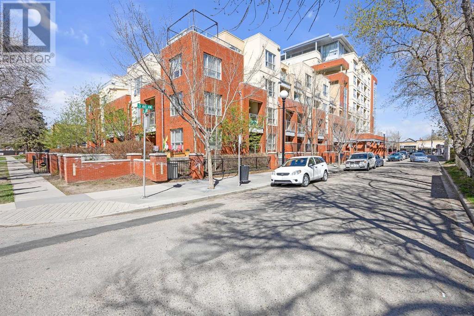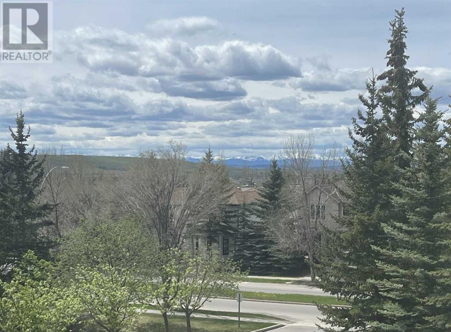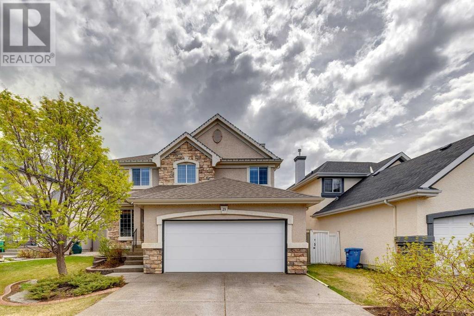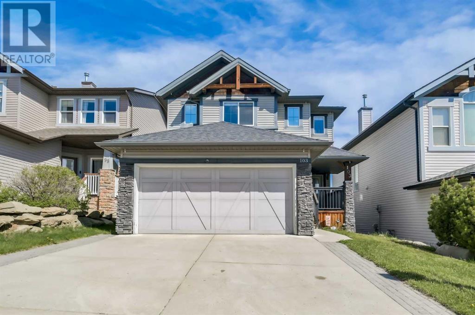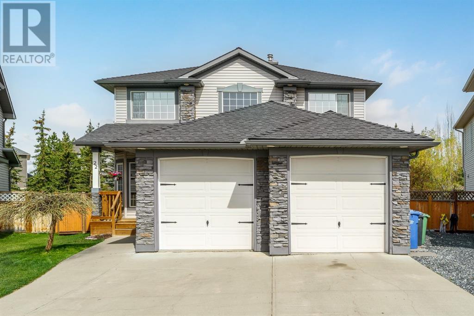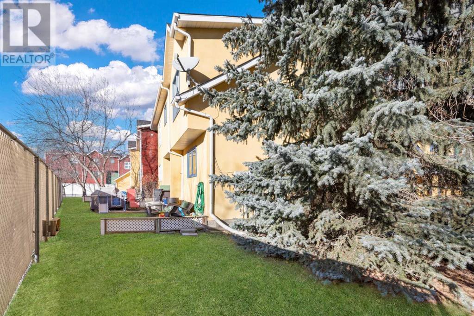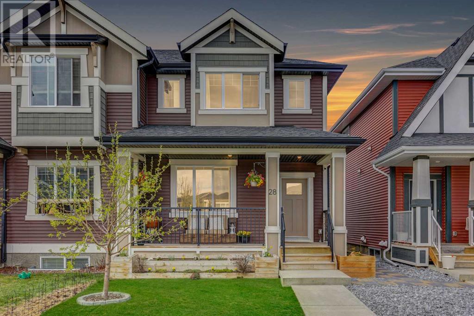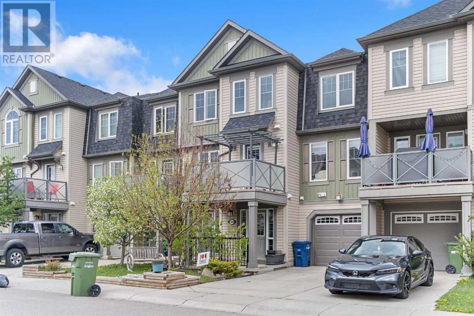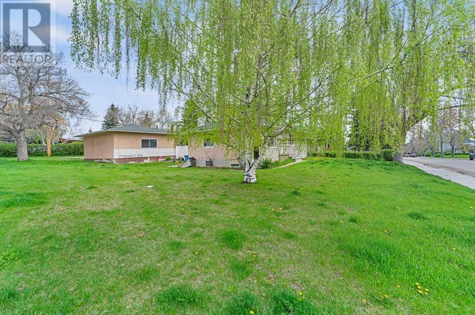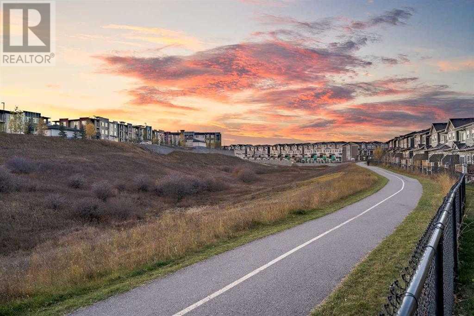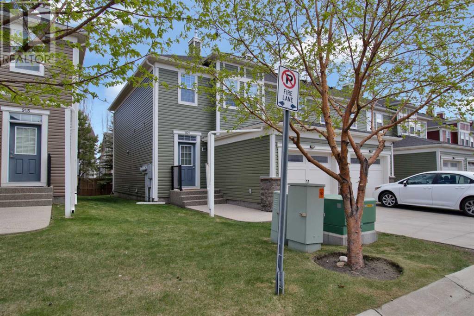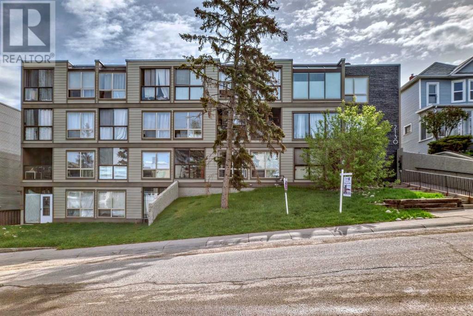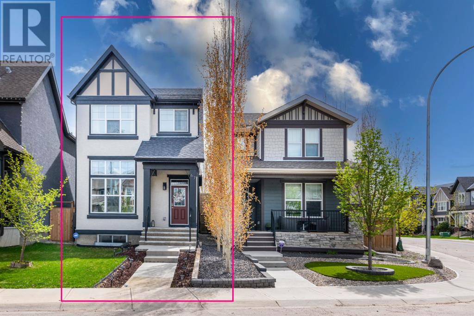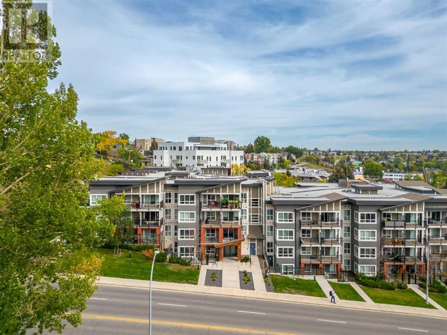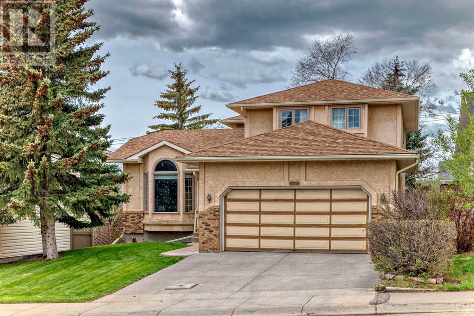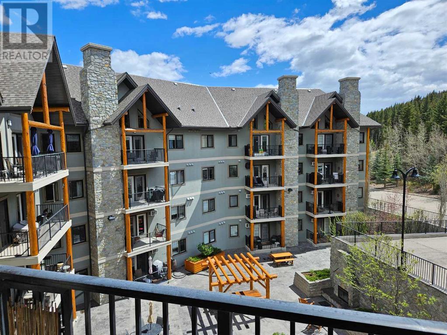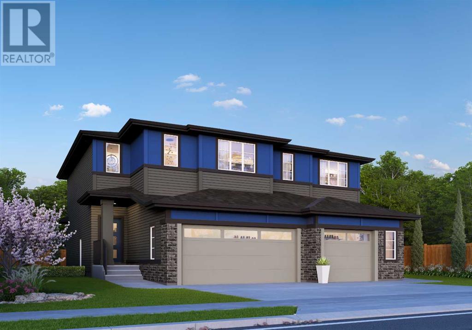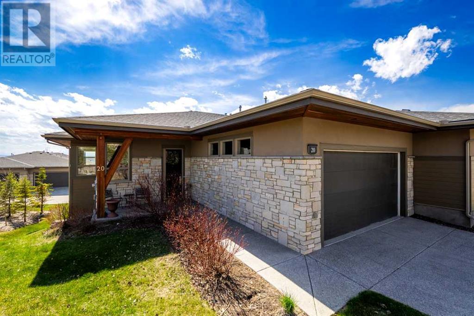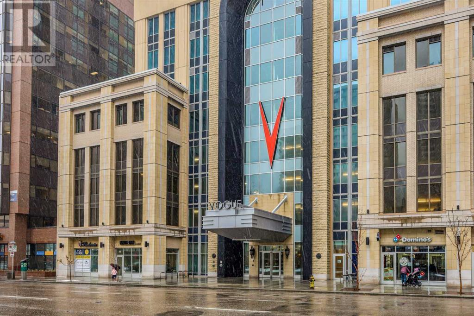244 Dovely Place Se
Calgary, Alberta
Welcome to this meticulously renovated home with LEGAL SUITE, nestled in a quiet cul-de-sac on a generous pie-shaped lot. This turn-key property offers exceptional curb appeal with a freshly painted exterior, new fencing including a convenient RV gate, and a newly shingled heated double garage, perfect for the hobbyist or extra storage.Step inside to discover a bright and airy living space, freshly painted and newly installed vinyl plank flooring that flows seamlessly throughout the main areas and stairs. The main floor features a charming bay window filling the living room with natural light, and leads into a beautifully updated kitchen. Enjoy preparing meals with a view of the mountains, stainless steel appliances, chic white subway tiles, and modern mood lighting.The house includes three well-appointed bedrooms and a three-piece bathroom with stylish updates including a new tub and custom tile work. The master suite includes a private half bath with new fixtures and a frosted window for privacy.An added bonus is the legal basement suite with its own separate entrance, boasting a full chef's kitchen and a luxurious spa-like bathroom with a large shower and granite countertops. This suite offers potential rental income or an ideal space for extended family.Outside, relax or entertain on the poured patio, connected to both the house and garage. Additional features include a BBQ gas line, smart locks, and easy rear lane access.Easy access to Deerfoot & Stoney trail, Situated just moments from schools, lots of shopping, Valleyview park with splash park, playground, fields, beach volleyball, large Green spaces like Inglewood Wildlands, this home combines convenience with contemporary living in a family-friendly community. Don't miss out on this incredible opportunity to own a piece of Calgary’s best. (id:41914)
308, 59 22 Avenue Sw
Calgary, Alberta
Generous 1459 sq ft. Exceptional value. 2 bedrooms plus DEN in an upscale inner city apartment. This quiet corner/ end unit home has just been professionally painted and professionally cleaned and is ready to move in. Two balconies (one with French doors) overlook a fountain in a magnificent courtyard. Kitchen features granite counters, under cabinet lighting and stainless steel. The spacious dining room enjoys the ambience of a fireplace and French doors. The living room has an amazing curve of windows facing West, South and South East. The ample primary bedroom has its own balcony and 5 pce. bath. Good size second bedroom has a 3 pce. bath attached. Both bedrooms overlook the quiet courtyard. In suite laundry, in suite storage and infloor heat. Heat, gas, water and sewer are included in the condo fee. Secure underground parking for residents and visitors is heated and complete with 2 car wash bays. Bike storage available. The MNP Community and Sports Centre is just across the parking lot. It is a quick walk to Reader Rock Garden, LRT, and Elbow River Pathway, Fourth Street restaurants and Mission Shopping District. (id:41914)
1303, 350 Livingston Common Ne
Calgary, Alberta
Opportunity knocks! Welcome to this bright & spacious One Bedroom + DEN, south facing unit with extra large laundry room and separate in-suite storage, in the amazing Maverick condos - Built by award-winning Homes by Avi Urban in the highly desired community of Livingston! Spacious Open kitchen with granite counters, white cabinets and stainless steel appliances. The Spacious Bedroom fits a king size bed and a good size closet! Large windows in living room with a door to oversized balcony that can hosts your patio furniture and BBQ. There’s also an oversized laundry room that allows extra storage and a separate storage room in suite for your storage needs. Underground Parking and storage included. Livingston is a Modern designed community with great HOA facility that features a tennis courts, skating ring, playground, waterpark, and ping pong tables! A Great modern community with easy access to downtown, airport and Cross Iron Shopping - via Stoney Trail, Deerfoot Trail. Book your private viewing today! (id:41914)
19613 45 Street Se
Calgary, Alberta
*OPEN HOUSE SUNDAY MAY 19th 10AM-2PM* An INCREDIBLE INVESTMENT opportunity in the heart of SETON! This charming 1 bedroom, 1 bathroom townhome is perfect for first-time home buyers, investors, health care professionals, or those looking to take advantage of all that Seton has to offer with its walkability, restaurants and numerous shops. This property has been a successful AirBnB, showcasing its potential for generating income. The open floor plan offers ample space for comfortable daily living and entertaining. Finished in the ‘Contemporary Classic' style, the interior features two-tone white upper and grey base cabinets, warm wood accents, plush carpeting, brushed chrome fixtures, and designer lighting. Enjoy the convenience of a titled parking stall and low condo fees, making homeownership both affordable and maintenance-free. Don't miss out on the chance to own this beautiful home in Seton! (id:41914)
176 Kinniburgh Way
Chestermere, Alberta
Welcome to 176 Kinniburgh Way – where luxury and comfort harmonize in perfect balance within this L-shaped residence. Step into the heart of this home, the main floor, where every detail has been meticulously crafted to create a functional yet elegant atmosphere. The gourmet chef’s kitchen beckons with granite countertops, under cabinet lighting, and top-notch stainless steel appliances, including two wall ovens and a gas cooktop. Adjacent to the inviting great room, providing a space for relaxation, is the exclusive main floor master suite, complete with its private ensuite and an additional half bathroom, perfect for guests or family members. As you ascend to the upper level, discover another luxurious retreat in the master suite, featuring a spa-like ensuite, offering a haven for relaxation. With 4 bedrooms and 2 bathrooms upstairs, and 2 additional bedrooms and 1 bathroom in the basement, this home offers ample space for everyone to unwind and recharge. Equipped with 4 full bathrooms, each with in-floor heating, and spacious bedrooms throughout, 176 Kinniburgh Way ensures comfort at every turn. Don't miss your chance to experience the unparalleled comfort and luxury of this serene haven, nestled near the picturesque lake – schedule your showing today! (id:41914)
414, 1110 3 Avenue Nw
Calgary, Alberta
OPEN HOUSE SATURDAY MAY 18 1:00-3:00PM Welcome to The Residences at St. John’s on Tenth, where luxury meets urban living in this executive penthouse boasting stunning views. This top floor end unit, flooded with natural light, offers a spacious open concept ideal for cooking, dining, and entertaining. The primary bedroom features a lavish 4-piece ensuite and a sizable walk-in closet, while a second bedroom adjacent to the patio doubles as a cozy reading nook or home office. The kitchen, adorned with recessed lighting and modern cabinets, boasts stainless steel appliances, a built-in oven and stove top range, granite countertops, and a generous breakfast bar. The highlight of this condo is its expansive patio offering breathtaking wraparound views of Calgary to the North, West, and South. Included are underground titled parking and secured assigned storage on the same floor for added convenience and peace of mind. Nestled in the heart of Kensington, you're just steps away from shopping, public transit, dining options, jogging paths, and all the amenities of inner-city living. Don’t miss out on this incredible opportunity at The Residences at St. John’s on Tenth – schedule your private showing today! (id:41914)
312, 7239 Sierra Morena Boulevard Sw
Calgary, Alberta
Prepare to fall in love with this bright and spacious suite in the friendly 55+, adult living Sierras of Richmond Hill! Featuring tons of natural light from SW facing windows that affords you a wonderful MOUNTAIN VIEW and the rolling hills across the valley, with over 1220 SF, there’s space for everything. The front foyer opens onto the roomy dining and living room space, the kitchen is a generous size and features ample counter space & cabinets and the eat-in nook takes in that view from a lovely large window! Step out onto your enclosed private patio with extra storage space and of course that view of the Rocky Mountains. The generous primary suite is perfectly designed and easily accommodates king-sized furniture and offers a 4 pc ensuite with direct access to the HUGE walk through closet. The den with double French doors is a great versatile space (could be a second bedroom), 3 pc second bath and laundry room complete the suite. Titled parking stall is right next to the elevator - so convenient, and storage room is at the head of the stall. This well-run complex offers a ton of amenities and an active social calendar to go along with them. Coffee in the coffee room, crafts in the craft room, or billiards and shuffleboard in the games room are some of the social-friendly options ready for you to enjoy. There is also a fully equipped wood working space, an indoor car wash, a gym and separate yoga room, and four guest suites. Don’t forget the super location - walk to shopping, restaurants, library, transit, easy access to major traffic arteries and so much more! Condo fee includes electricity – so nice! A pleasure to show! (id:41914)
25 Cranston Drive Se
Calgary, Alberta
OPEN HOUSE: Sun May 19, 2-4:30pm. Welcome to the heart of Cranston, where luxury meets comfort in this impeccably finished 4-bedroom, 3.5-bathroom home. This residence offers over 3,000 square feet of beautifully crafted living space, brimming with numerous upgrades throughout. As you enter, you are greeted by a spacious front entryway that leads into a cozy family room and an elegant dining area, both adorned with rich mahogany hardwood floors. The open floor plan is perfect for entertaining, creating a seamless flow between the spaces. A three-sided natural gas fireplace with an internal fan for heat adds warmth and ambiance to the main floor. The renovated kitchen is a chef's dream, featuring all-new cabinets, quartz countertops, a sleek tile backsplash, and a large siligranite sink with a modern faucet installed in 2024. The kitchen is equipped with top-of-the-line appliances, including a fridge, dishwasher, and stove, also new in 2024. Adjacent to the kitchen, you'll find a large pantry and a convenient main floor laundry room with new tile flooring. Step outside through the patio doors onto a large deck, perfect for outdoor gatherings, complete with a hot tub for ultimate relaxation. The expansive, fenced backyard offers ample space. For added convenience, there is a mudroom just off the oversized attached double garage. Upstairs, discover three generously sized bedrooms, including a luxurious primary suite. The primary suite boasts a 5-piece ensuite with a corner soaker tub and a walk-in closet. The second and third bedrooms are spacious and share a clean and functional 4-piece main bathroom. The fully developed basement offers additional living space with a fourth bedroom, another 4-piece bathroom, a large family room, a gym, a flex space that can be tailored to your needs and a huge storage room with solid built-in shelving. The home is packed with upgrades, including two natural gas connections, central air conditioning, and a Bosch tankless hot water heat er. In 2023, all walls and ceilings were freshly painted, and new carpet was installed on the main and upper floors. A pellet stove with custom tile work was also added in 2023. Further renovations in 2023-24 include a full basement renovation, replacement of main floor hardwood, updated toilets, driveway resealing, installation of irrigation lines, brand new eavestrough, and a rain guard system on the lower roof. Located close to scenic walking paths, schools, and all essential amenities, this home offers the perfect blend of luxury and convenience. Don't miss out on this opportunity to live in one of Cranston's most sought-after communities! (id:41914)
103 St Moritz Terrace Sw
Calgary, Alberta
Welcome to your dream home! The living room is a SHOWSTOPPER with its soaring 18-foot ceilings and extra large windows that flood the space with natural light. This stunning property features 4 spacious bedrooms, each with their own walk-in closets, 3.5 bathrooms and over 2800 sqft of living quarters. The primary bedroom boasts a luxurious 3-piece ensuite which will make you feel like you are at the spa. Cozy up next to the gas fireplace on the main level, or in the fully finished basement. With new Central Air Conditioning(2023), you will never get too hot from all that natural light either. An open concept kitchen with newer kitchen appliances (2023), built in speakers, a walk-through pantry and a garburator, will make entertaining a breeze. Step outside to the huge composite deck which allows views of the private sitting area, the pond, and the waterfall, with no neighbours behind you. The private firepit in the backyard will allow for some toasty memories, as you enjoy the lights reflecting off of the pond. Enjoy the convenience of an oversized double attached garage, which is insulated, drywalled, and ready to protect your belongings. This prime location is in close proximity to the mountains, shopping centers, excellent schools, playgrounds, the LRT, and Stoney Trail. This home combines elegance, comfort, and accessibility for the perfect living experience. Don't miss out—schedule your viewing today! Virtual iGuide tour available here : https://youriguide.com/103_st_moritz_terrace_sw_calgary_ab/ (id:41914)
22 Crystalridge Close
Okotoks, Alberta
*Open House Sat. May 18, 1-3pm & Sun. May 19, 12-2pm* In the heart of Crystalridge, Okotoks' lake community, situated on a pie lot you’ll find this 6 bedroom family home with a walkup side entrance! Backing a green space, on a quiet street and just steps to an elementary school. Step inside to discover a meticulously maintained home that radiates warmth and comfort. The main level invites you in to the foyer with an open to below staircase ensuring an abundance of natural light. Enter to the front living room, complemented by a formal dining area or additional living space. The heart of this home lies in its inviting kitchen, with granite countertops, updated white cabinetry, corner pantry, timeless backsplash and stainless steel appliances creating an atmosphere that's both stylish and functional. Overlooking the family room, complete with a feature gas fireplace is the second dining area with enough space for a large family. Vinyl floors and neutral paint tones complement the space. Step out through the patio doors to the back deck, where you can unwind and soak in the views and privacy of the green space. The main floor office is convenient to work from home. A renovated laundry/mudroom with a new washer and dryer gives access to the double attached, oversized, heated garage. A powder room completes the main level before you head up. Upstairs are four generously sized bedrooms. The primary bedroom is large with an abundance of natural light, views of the greenery, the amount of windows is impressive. The primary ensuite is complete with double sinks, a makeup counter, soaker tub, water closet, shower, and a spacious walk-in closet. Three additional bedrooms and upper bathroom provide plenty of space for family members or guests. Venture downstairs to discover a fully finished basement, featuring two more bedrooms, a second fireplace, rec room area, and a fourth bathroom. With its walk-up separate entrance, this lower level presents an excellent opportunity for mu lti-generational living or potential rental income, with ample space to add a second kitchen. Additional highlights of this exceptional home include a newly redone roof in 2019, A/C for year-round comfort, a water softener, and central vac for added convenience. Complete with lake access for endless recreational activities including days at the beach, swimming, water sports, playgrounds, skating, and fishing. Take a look at the virtual tour or book a private showing to discover why Okotoks is Alberta's hottest community! (id:41914)
6, 7 Westland Road
Okotoks, Alberta
Welcome to this beautifully updated three-bedroom, end-unit townhouse style condo, perfectly nestled next to a serene green space. This home has been freshly painted throughout and features $40,000 worth of recent upgrades in flooring and bathroom renovations. Step into the spacious living room, where you can cozy up next to the gas fireplace adorned with a stunning new rock wall. The room boasts new paint, flooring, potlights, and a drop ceiling, creating a warm and inviting atmosphere. Large windows offer picturesque views of the adjacent park, bringing in ample natural light. A few steps up, you'll find a bright and open kitchen and dining area that has been thoughtfully updated. The kitchen now features new high-gloss cupboard doors, quartz countertops, a stylish backsplash, and fresh paint. Modern taps and new flooring complete this functional and elegant space. The full-size laundry area is conveniently located off the back entrance, adjacent to the powder room, providing ease and efficiency for your daily routines. Upstairs, the large primary bedroom is a true retreat with new paint and pot lights. It includes a walk-in closet and a newly updated three-piece ensuite, featuring quartz countertops and high-gloss vanity doors. Two additional bedrooms share a completely renovated bathroom, which includes new paint, a toilet, sink, taps, vanity, flooring, and wall coverings. The lower level of the home offers a versatile TV room, currently used as a sleeping area, and provides access to crawl space storage. Outdoor spaces include a welcoming front porch, a back patio, and a south-facing side yard, perfect for enjoying the outdoors. A detached single garage is titled to the condo, providing secure parking and additional storage. Located within walking distance to shopping, restaurants, and schools, this home is situated in a quiet and private setting. This home has undergone significant renovations, including the removal of all popcorn ceilings, installation of new baseboards and trim, fresh paint, new flooring, updated toilets, new taps, modern light fixtures, and new hardware throughout. It's a move-in ready gem that offers peace of mind with all the hard work already done. Don’t miss out on this opportunity—schedule a viewing today and buy with confidence, knowing that all the renovations have been expertly completed. All you need to do is move in and enjoy your beautiful new home! (id:41914)
28 Sundown View
Cochrane, Alberta
**OPEN HOUSE Sat May 18 2:30-4pm ** SOLID INVESTMENT!!! Suite (illegal) CHECK! Great location/Community CHECK! Affordable CHECK! Close to the school CHECK! amazing low maintenance west backyard CHECK! Double car garage (insulated) CHECK! This property is very well cared for and it shows! The newly finished basement offers one bedroom, open concept kitchen LR/DR area that offers a full sized kitchen with full sized appliances and is completely vented out, 2 furnaces and separate entrance and laundry! Perfect for a investor or new family and extended family or even downsizing in the area would make lots of sense too! (id:41914)
104 Windstone Mews Sw
Airdrie, Alberta
"NO CONDO FEES" Welcome the heart of Airdrie's serene Windstone community, this charming 2-bedroom, 1.5-bathroom townhouse presents a blend of modern comfort and convenience. Step into the inviting interior, where a stylish kitchen awaits with sleek stainless steel appliances and gleaming granite countertops—perfect for both everyday cooking and hosting gatherings. The open-concept layout effortlessly connects the kitchen to the living area, which, along with the upstairs bedrooms, is equipped with beautiful hardwood flooring, fostering a warm ambiance ideal for unwinding after a long day or entertaining guests.Venture upstairs to discover two generously sized bedrooms, offering ample space for rest and relaxation. The master bedroom provides a tranquil retreat, ensuring a peaceful night's sleep. With its prime location in Windstone, residents enjoy easy access to nearby amenities, parks, and schools, making it an appealing choice for families, professionals, and anyone seeking a harmonious blend of convenience and comfort. Don't miss out on the opportunity to experience the best of Airdrie living in this delightful townhouse. (id:41914)
70 Hendon Drive Nw
Calgary, Alberta
ATTENTION DEVELOPERS/BUIDERS/INVESTORS!! **CORNER LOT** YES THIS IS A CORNER LOT in the highly sought after neighbourhood of HIGHWOOD. Over 1000 sqft Bungalow with a total of 4 bedrooms, 2 full baths and 80%finished basement. Huge fully fenced backyard with a DOUBLE GARAGE. Better hurry before you lose this incredible opportunity. (id:41914)
227 Sage Hill Grove Nw
Calgary, Alberta
Welcome to your dream townhome nestled in the heart of the Sage Hill, where beautiful living meets convenience. This 3-BEDROOM townhome offers an unbeatable location and stunning features. The SUNNY SOUTHWEST FACING backyard offers a spacious patio that OVERLOOKS THE TRANQUIL RAVINE. Imagine unwinding here on warm summer evenings, enjoying the picturesque views. The interior boasts an ARRAY OF UPGRADES, starting with the gorgeous two-toned kitchen featuring granite counters, an undermount sink, and top-of-the-line stainless steel appliances. Wide vinyl plank flooring adds a touch of elegance while providing durability for everyday living. The living room is a bright and airy retreat, with sliding patio doors offering access to the patio and lush ravine surroundings. Upstairs, you'll discover two generously sized bedrooms, each with ample closet space and its own ensuite bathroom featuring granite counters and undermount sinks. The third bedroom, conveniently located on the main level, offers versatility, spacious enough to also accommodate an office space or a gym area to suit your lifestyle needs. This meticulously maintained unit is move-in ready. The ATTACHED GARAGE is oversized with space for your vehicle plus extra storage. The complex itself is impeccably managed, providing a beautiful and serene environment for residents to enjoy. The location is prime, surrounded by an array of amenities including gyms, grocery stores, shopping centers, and easy access to major routes like Stoney Trail, ensuring quick and convenient travel. You will fall in love with your new home! (id:41914)
1101, 155 Silverado Skies Link Sw
Calgary, Alberta
Look at the price of this perfect 4 bedroom, 3-1/2 bathroom end-unit townhouse with attached garage and backyard in a quiet location yet near all services, including schools, shopping, public transportation, and the new ring road. Surrounded by ample green space, Silverado is a beautiful community located in the South-West corner of Stoney Trail and McLeod Trail just east of the grand Spruce Meadows equestrian park. Out front is the beloved attached garage for our winters, and at the back is a yard to enjoy the sunny summer days. Inside is an inviting foyer leading to the galley kitchen and a hallway to the dining room with glass door to the patio and a living room featuring a gas fireplace. Upstairs features 3 large bedrooms including the master with full ensuite, and the professionally FINISHED BASEMENT offers another 4-piece bathroom, 4th bedroom, plus a massive 20 X 12 ft Recreation Room. There is also a wet bar with fridge there well. Have a look:-) (id:41914)
203, 2130 17 Street Sw
Calgary, Alberta
Welcome to this super cute and affordable Condo in the sought-after community of Bankview. This one bedroom unit shows pride of ownership throughout, with vinyl plank flooring, maple cabinets and bright white appliances! The bedroom is large and spacious with ample closet space. The unit also contains a large storage closet. One of the hilights is the glass covered deck, which can serve as a sun room, and extra space as needed. Laundry is just one floor down. This complex also contains a recreational room with a billiards table, a small work out room and a party room. It also has assigned parking which the new owner can apply for. Don't wait! This unit will be someone's 'perfect' first home or revenue property!! Book your private viewing today. Quick possession is available if needed. (id:41914)
67 Masters Link
Calgary, Alberta
***Come join us for a grand OPEN HOUSE this SAT& SUN (18th &19th) from 3-6pm!!*** LAKE LIVING to its finest! Nestled within the picturesque Mahogany community, this 3+ 1 bedrooms & 3.5 bathrooms offers plenty of space for your family! This UNIQUILLY DESIGNED “SONATA” model from Jayman is one of their most desired floor plans & offers 11’ ceilings at entry level. This two-story house exudes timeless charm and modern elegance. Surrounded by lush greenery and serene landscapes, it stands as a testament to architectural excellence and refined living. As you approach, the house welcomes you with its inviting facade adorned with intricately designed stonework and a grand entrance framed by flourishing gardens. The exterior is painted in warm, earthy tones, complementing the natural beauty of its surroundings.Step inside, and you're greeted by an airy foyer bathed in natural light streaming through oversized windows. The interior boasts a seamless blend of classic sophistication and contemporary flair, with high ceilings and rich hardwood flooring that adds a touch of luxury to every room.The spacious living area is an epitome of comfort, featuring a custom-built shelves, perfect for displaying cherished mementos.The gourmet kitchen is a chef's dream, equipped with top-of-the-line stainless steel appliances, gleaming granite countertops, and ample storage space for all your culinary needs. The island provides additional workspace and doubles as a casual dining area, ideal for hosting intimate gatherings with friends and family.Your basement is fully finished and custom designed it features a spacious living area with 11’ ceilings, and built in speakers, plus you will find an additional bedroom and bathroom. Outdoor living features a SOUTH FACING yard with large, upgraded deck plus a large ground level lower deck. Don't miss out on this one! Call your realtor today! (id:41914)
214, 510 Edmonton Trail Ne
Calgary, Alberta
Welcome to Bridgeland Hill. Modern, affordable inner city living! Ideally situated in the vibrant community of Bridgeland offering a true inner-city lifestyle. Walk to chic coffee shops, restaurants, multiple eclectic dining options, parks, pathways, downtown core, and public transit. Modern, well maintained pet friendly building. Superb open floor plan. The gourmet kitchen is highlighted by the ample amount of quartz countertops and sleek, full height cabinetry with under cabinet lighting. Stainless-steel appliances include a gas stove and recently updated dishwasher. Kitchen is open to the adjacent living room highlighted by sliding glass doors to the large, covered balcony. Ther balcony offers room for patio furniture and a BBQ and offers views of the central courtyard. Generous primary suite is complete with a walk-in closet. The extra in suite storage room and in suite laundry is a huge bonus. Residents can enjoy a modern fitness center; huge bike storage room and spacious parkade complete with guest parking stalls. Modern, stylish, and affordable inner city living in a prime location. Nothing to do but move in an enjoy! (id:41914)
179 Hawkwood Drive Nw
Calgary, Alberta
Welcome to this exquisite 4-bedroom home. Pull into your convenient attached garage and step into a world of comfort and elegance. The main floor welcomes you with a spacious dining room and living area adorned with a charming bay window and cathedral ceiling, creating a bright and airy ambiance. The kitchen features a new dishwasher, upgraded gas stove, breakfast nook, and seamless access to the deck, perfect for summer barbecues. Adjacent is the cozy family room, complete with a fireplace and built-in oak cabinets, ideal for relaxation and entertaining. A versatile bedroom/den and a convenient 2-piece bathroom complete this level. Upstairs, discover three bedrooms, including the luxurious master retreat boasting a walk-in closet, and a lavish 4-piece ensuite with a rejuvenating soaker tub and a separate shower and relax on your upper balcony. Another well-appointed 4-piece bathroom serves the remaining bedrooms on this level. The lower level offers potential with a partially developed space featuring a ground-level walkout with a separate entrance, allowing for flexible usage according to your needs. Outside, revel in the serenity of the beautifully landscaped yard, enhanced by a new fence and convenient access to the back lane for added convenience. With the roof replaced in 2016, this home offers both charm and practicality, promising a lifestyle of comfort and tranquility for years to come. (id:41914)
412, 77 George Fox Trail
Cochrane, Alberta
Welcome to Cochrane's Lofts on the Bow! With a top floor view overlooking the sheltered center courtyard, this spacious unit features great living/dining/kitchen spaces as well as a huge lofted flex area to use as you like - all freshly painted! Brand new stove, other appliances are all very near new! In addition, the unit offers the convenience both main and ensuite baths, With both in-floor heat and air conditioning, this unit offers very high levels of comfort, winter or summer! This complex features exceptional purpose-dedicated areas, including lounge spaces on every floor, pool table area, craft/activity room, banquet room with full kitchen, gym/exercise room, plus a guest suite, just down the hall! If you are looking for that extra level of luxury, security, amenities and comfort, you will definitely find it worth your time to come check out Lofts on the Bow! (id:41914)
144 Sora Terrace Se
Calgary, Alberta
The Dallas Model by Rohit Homes offers the epitome of contemporary living in a 1726 sqft duplex featuring 3 bedrooms and 2.5 baths. Flooded with natural light, the open-concept main floor boasts 9-foot ceilings and expansive triple-pane windows, illuminating the sleek quartz countertops in the gourmet kitchen. Convenience is paramount with a walkthrough pantry, while the double attached garage ensures seamless access to this modern oasis. Beyond its captivating aesthetics, the Dallas Model provides a side entrance, ideal for potential separate living spaces or private access. This residence seamlessly integrates style and practicality, creating a home where luxury harmonizes with functionality. Situated in Sora, the vibrant SE community of Hotchkiss, your new home is conveniently located near various amenities, including schools, major shopping centers, restaurants, the Calgary South Health Campus, and a mere 30-minute drive to downtown Calgary or 1.5 hours to Banff. Designed with your family in mind, this home and location offer unparalleled convenience and comfort. With its array of features and prime location, this home is sure to attract significant interest. Don't miss out—contact your preferred realtor today to schedule a viewing! (id:41914)
20 Watermark Villas
Rural Rocky View County, Alberta
Welcome to elegance at 20 Watermark Villas, where luxury meets extravagance in every corner. Nestled amidst lush landscapes and picturesque vistas, this enclave of exclusive residences redefines the meaning of refined living.The villa boasts sprawling living spaces bathed in natural light, seamlessly blending timeless architecture with modern amenities.Live in style in the palatial living room, complete with soaring ceilings and panoramic views of the surrounding beauty. The gourmet kitchen is a culinary haven, equipped with state-of-the-art appliances, maple cabinetry, high end appliances and quartz island, perfect for crafting gastronomic delights. Enjoy the main floor laundry room with extensive storage cupboards with crisp, clean lines. Study in the serene den situated just off the main entry.Retreat to the sumptuous master suite, where tranquillity reigns supreme amidst plush furnishings and walk-in closet. Unwind in the lavish ensuite bathroom, featuring a spa-inspired oasis with a soaking tub and granite double vanity, offering the ultimate in relaxation.The expansive finished lower level has a gorgeous family room, 2 additional bedrooms and ensuite bathrooms. Outside, the expansive patio and deck beckons for alfresco gatherings under the stars. With unparalleled amenities including a private clubhouse and fitness center 20 Watermark Villas offers a lifestyle of unparalleled sophistication and refinement. Experience the pinnacle of extravagance in this exclusive enclave, where every detail is crafted for the discerning connoisseur of luxury living. (id:41914)
3302, 930 6 Avenue Sw
Calgary, Alberta
Experience unparalleled luxury living in downtown Calgary at its finest! Nestled on the 33rd floor of the esteemed Vogue building, this stunning condo offers breathtaking views and contemporary comforts. Upon entering this expansive 2-bedroom, 2-bathroom unit with an additional den, you'll discover over 980 square feet of meticulously crafted living space. Recently updated paint enhances the modern ambiance, providing a perfect backdrop for relaxation and entertainment. The living area features floor-to-ceiling windows, flooding the space with natural light and showcasing sweeping panoramic views of the city skyline and the majestic Rocky Mountains. Step out onto one of the two balconies to enjoy your private retreat's urban ambiance. The chef's kitchen boasts sleek stainless steel appliances, granite countertops, and ample cabinetry, perfect for culinary enthusiasts. The main suite offers a tranquil escape with a walk-in closet and a luxurious ensuite bathroom, while the second bedroom and den provide versatility for guests or work-from-home needs. Recent upgrades, including new bedroom flooring, ensure both style and comfort, while amenities such as in-suite laundry, central air conditioning, and underground parking add convenience to everyday living. Residents of the Vogue building enjoy access to various amenities, including a fitness center, concierge service, and social lounge. This location is situated in the heart of downtown and provides easy access to dining, shopping, and entertainment options. Take your chance to embrace luxury urban living. Schedule your private viewing today and make this sophisticated condo your new home! (id:41914)
