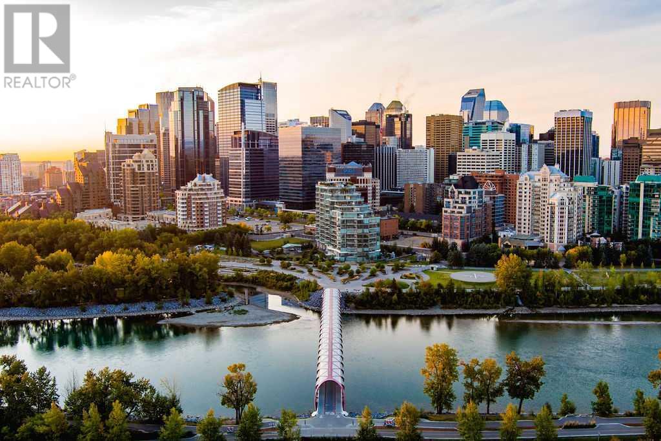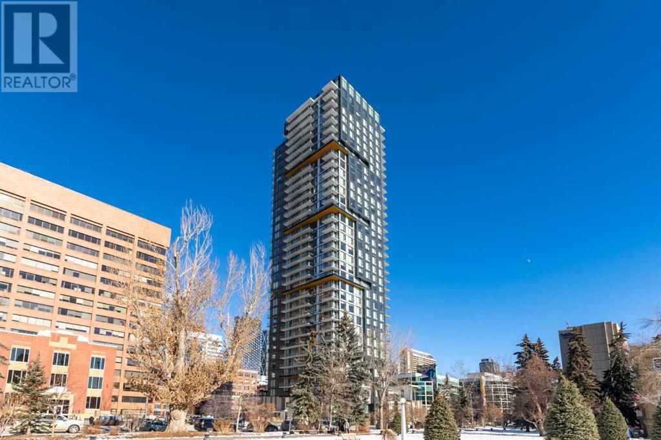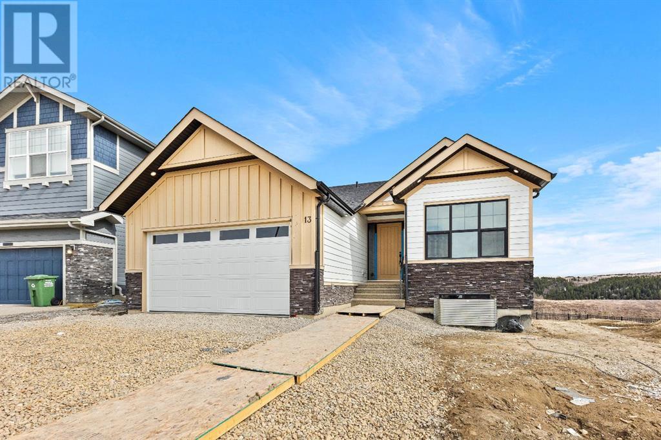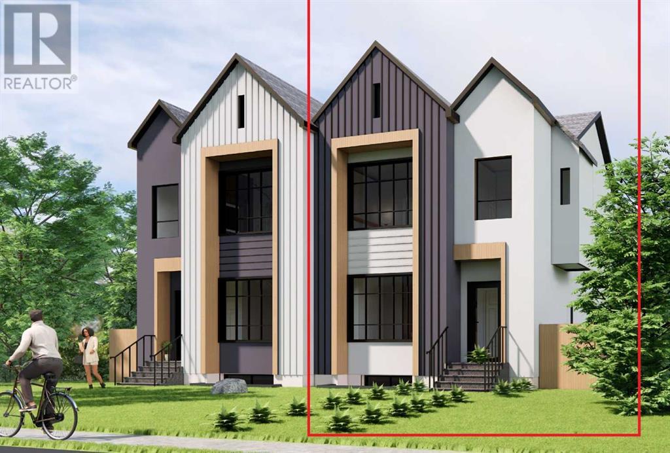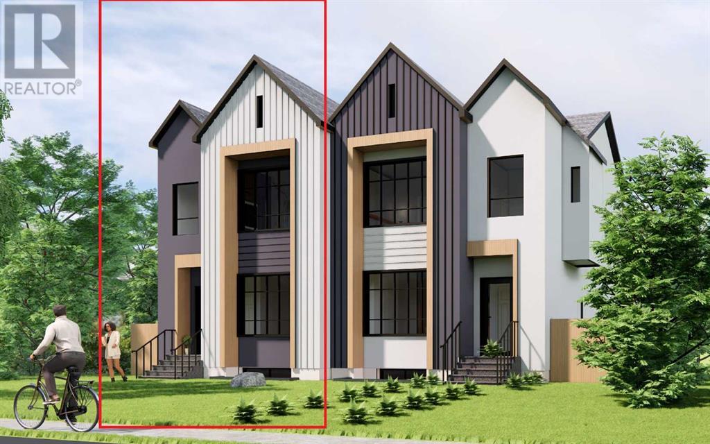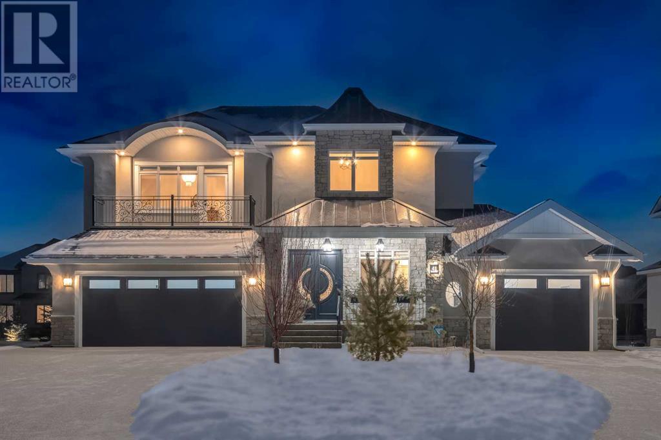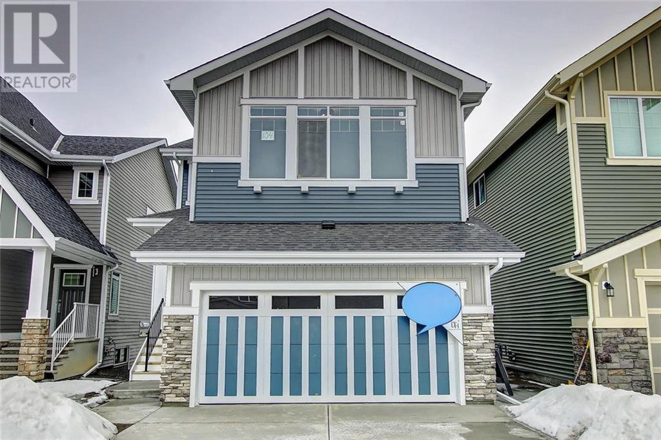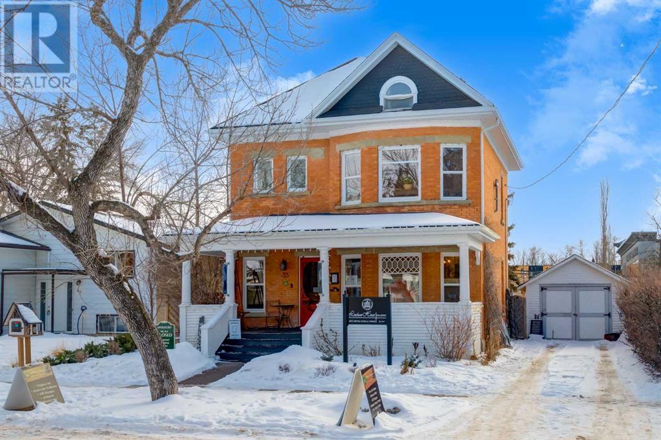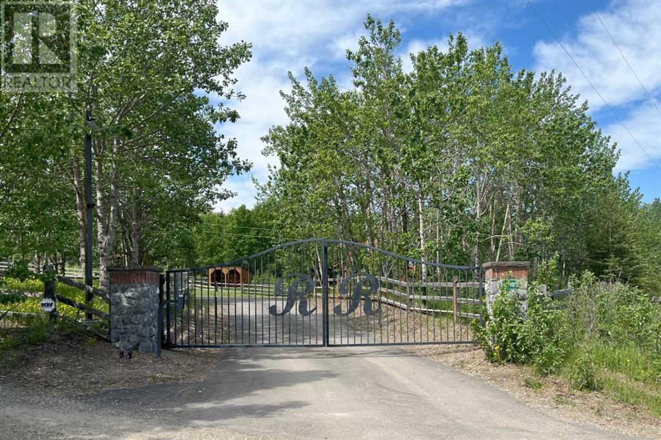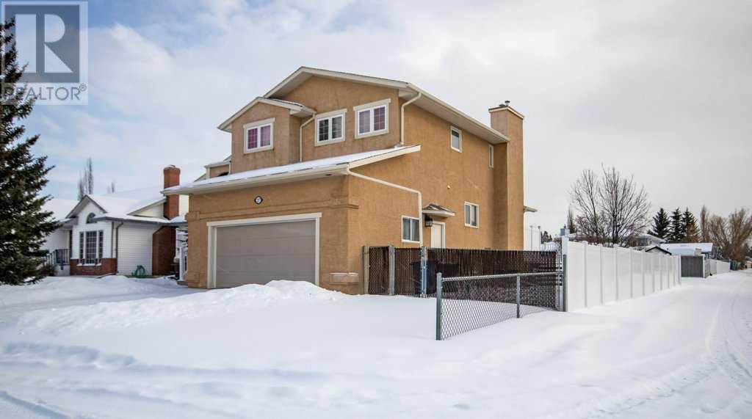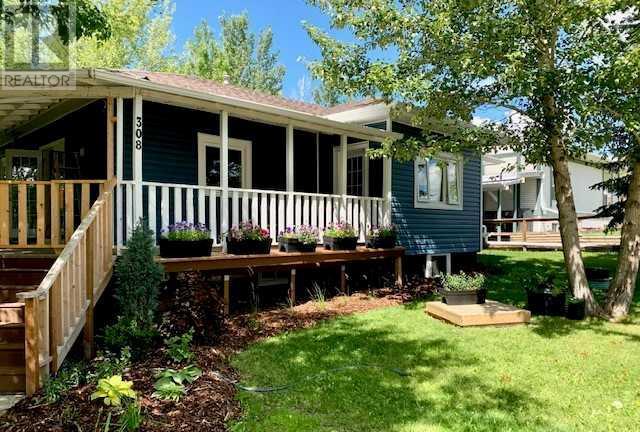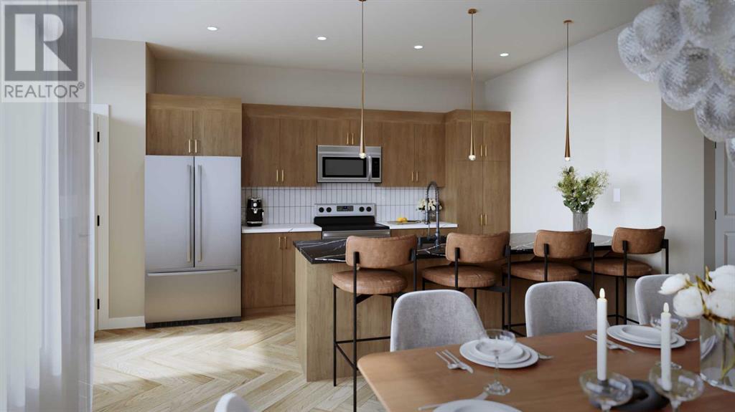105, 738 1 Avenue Sw
Calgary, Alberta
The Concord, a new and timeless architectural icon for Calgary. This prime location along the Bow River is surrounded by nature and just steps to the Peace Bridge, Prince's Island Park and Downtown. This one of a kind, two story Villa features floor to ceiling windows, Poggenpohl cabinetry and Miele stainless steel appliances. The Concord redefines luxury living, with amenities beyond belief. Enjoy 24 hour concierge and security, a fitness facility, and an elegant Social Lounge with a catering kitchen, bar and lounge for private events. The landscaped outdoor water garden, with firepits and covered outdoor kitchen, converts to a private skating rink in the winter. Your underground parkade features a heated entrance, a wheel wash system, hand wash bay and a touchless car wash. Come home to luxury riverfront living in The Concord. (id:41914)
3408, 310 12 Avenue Sw
Calgary, Alberta
**Check out the VIDEO TOUR!!** AMAZING NEW PRICE!! *LUXURIOUS PENTHOUSE - Live in the Sky at Park Point Residences - Prime Calgary Downtown Location* Step into luxury with this REMARKABLE penthouse unit nestled within the esteemed Park Point Residences, offering an unparalleled lifestyle in the heart of downtown Calgary. Boasting nearly 1,000 sq ft of meticulously crafted living space, this LIVE IN THE SKY penthouse impresses with SOARING HIGH CEILINGS and floor-to-ceiling windows that flood the interior with an abundance of natural light, providing CAPTIVATING VIEWS of the dynamic Calgary downtown skyline and the majestic Rocky Mountains beyond. The CUSTOM KITCHEN is a chef's dream, featuring EXQUISITE Italian cabinetry, top-of-the-line appliances, Liebherr built-in fridge and freezer, AEG gas cooktop, and sumptuous GRANITE countertops and backsplash, all complemented by the timeless ELEGANCE of luxurious flooring that extends seamlessly throughout the unit. Perfectly suited for LUXURY modern living, this penthouse comprises of two bedrooms, a den/office, and two bathrooms, each adorned with SPECTACULAR spa-inspired finishes and offering a serene retreat from the bustling city below. Wake up to BREATHTAKING PANORAMIC VIEWS of the cityscape and the rugged beauty of the Rockies right from the comfort of your PRIMARY RETREAT, complete with a generous walk-in closet and a stunning ensuite bathroom. Step into the luxurious ensuite bathroom, adorned with exquisite spa finishes to indulge your senses and elevate your daily routine. Opulent MARBLE countertops and sleek, modern fixtures exude sophistication and style, while soft ambient lighting creates a serene atmosphere. Slip into the deep soaking tub and rainfall shower, and let the stresses of the day melt away. Enhancing the allure of this EXTRAORDINARY residence are the thoughtful touches, including custom motorized roller blinds for added privacy, a spacious DEN/OFFICE area that beckons with its inspiring views - ma king it an ideal work-from-home sanctuary, in-suite laundry, a dry bar for modern entertaining, and full central air conditioning. Residents of Park Point enjoy access to an array of exceptional amenities, including a fully-equipped fitness facility, rejuvenating sauna, and a serene indoor and outdoor lounge area where you can unwind amidst lush greenery and modern amenities. Whether hosting guests or enjoying a cozy evening by the fireplace in the private social lounge, every moment at Park Point is infused with luxury and sophistication. Convenience is key, with secured underground visitor parking, car and bike wash facilities, and gorgeous front reception and lobby area. Plus, with the assurance of a 24-hour concierge service, your every need is catered to with unparalleled attention to detail. Don't miss this RARE OPPORTUNITY to elevate your lifestyle in one of Calgary's most coveted addresses. Schedule your PRIVATE TOUR TODAY and discover the EPITOME of URBAN LUXURY at Park Point Residences!! (id:41914)
13 Sunvalley View
Cochrane, Alberta
Welcome to 13 Sunvalley View! This home is a MUST SEE! With its smart use of space, exquisite style and a timeless design, Wisdom offers any mature couple or family, a spacious, luxurious, yet humble home. The main floor features an office/flex room or could be used as a secondary bedrooms with a bathroom right off to the right. The open concept kitchen overlooks the great room showcasing a beautiful STONE FIREPLACE, VAULTED CEILINGS, and large windows, making it nice and bright! But thats not all, this home has VIEWS for DAYS as you walk out onto the balcony or view right from your window the open farm fields and deer passing by! This WALKOUT BUNGALOW offers 2 bedrooms up, 2 full bathrooms, A DOG WASH, MUDROOM with BUILT INS and LAUNDRY on the main floor. The large master suite features a beautiful spa-like ensuite, DUAL SINKS, a SOAKER TUB and a beautiful WALKIN CLOSET with BUILT IN SHELVING / DRAWERS. As you head downstairs to the WALKOUT basement you will find the space is FULLY FINISHED, with a WET BAR and 2 EXTRA SPACIOUS BEDROOMS for guests or a Family of 5! This home walks out onto a path but also farm fields. The VIEW IS SPECTACULAR and is one you don't want to miss! Book your showing today! (id:41914)
226 33 Avenue Ne
Calgary, Alberta
Nestled in the highly sought-after Highland Park, this captivating two-story semi-detached property spans 1765 sqft and boasts a double detached garage along with a fully finished legal basement suite. As you step into the expansive foyer, a generously sized closet sets the tone for a home designed with space and convenience in mind. The main level unfolds into a spacious living area adorned with a gas fireplace and built-in shelves, surrounded by three large bedrooms. Ascend the stairs on the left to discover additional living space, while the right side reveals a large kitchen featuring a substantial granite island with a double sink. A massive walk-through pantry complements the kitchen, leading to the dining room with deck access and a large window, while a mudroom sits at the back for added functionality. This residence offers 2.5 bathrooms, showcasing hardwood and tile floors, stainless appliances, and a gas oven. Just a few blocks from Centre Street, enjoy direct access to Deerfoot Trail and various arterial roads leading westward. The property exudes a contemporary feel, blending style and functionality seamlessly. The main level's open floor plan is accentuated by 9' ceilings, a gas tile fireplace with built-ins, and ample natural light streaming through oversized windows. Engineered hardwood flooring spans the main floor, while the kitchen boasts a stainless steel appliance package, including a gas cooktop, built-in oven, microwave, and hood fan island complete the modern kitchen. The upper floor hosts three full-size bedrooms, an upper-floor laundry, and a four-piece bathroom. The master bedroom is both large and functional, featuring a custom-built closet, a spa-style ensuite with dual sinks, a tile surround soaker tub, and a desirable full tile shower. The LEGAL BASEMENT SUITE adds to the living space with a sizable media room, a four-piece bath, and a fourth bedroom with a full kitchen. The property has a large deck, fencing, and a double garage. Immer se yourself in the charm of Highland Park, an emerging community with easy access to Deerfoot Trail and a short commute to the airport. Move in and relish this outstanding property's perfect blend of style and functionality. The area size was calculated by applying the RMS to the blueprints provided by the builder. (id:41914)
224 33 Avenue Ne
Calgary, Alberta
Nestled in the highly sought-after Highland Park, this captivating two-story semi-detached property spans 1765 sqft and boasts a double detached garage along with a fully finished legal basement suite. As you step into the expansive foyer, a generously sized closet sets the tone for a home designed with space and convenience in mind. The main level unfolds into a spacious living area adorned with a gas fireplace and built-in shelves, surrounded by three large bedrooms. Ascend the stairs on the left to discover additional living space, while the right side reveals a large kitchen featuring a substantial granite island with a double sink. A massive walk-through pantry complements the kitchen, leading to the dining room with deck access and a large window, while a mudroom sits at the back for added functionality. This residence offers 2.5 bathrooms, showcasing hardwood and tile floors, stainless appliances, and a gas oven. Just a few blocks from Centre Street, enjoy direct access to Deerfoot Trail and various arterial roads leading westward. The property exudes a contemporary feel, blending style and functionality seamlessly. The main level's open floor plan is accentuated by 9' ceilings, a gas tile fireplace with built-ins, and ample natural light streaming through oversized windows. Engineered hardwood flooring spans the main floor, while the kitchen boasts a stainless steel appliance package, including a gas cooktop, built-in oven, microwave, and hood fan island complete the modern kitchen. The upper floor hosts three full-size bedrooms, an upper-floor laundry, and a four-piece bathroom. The master bedroom is both large and functional, featuring a custom-built closet, a spa-style ensuite with dual sinks, a tile surround soaker tub, and a desirable full tile shower. The LEGAL BASEMENT SUITE adds to the living space with a sizable media room, a four-piece bath, and a fourth bedroom with a full kitchen. The property has a large deck, fencing, and a double garage. Imm erse yourself in the charm of Highland Park, an emerging community with easy access to Deerfoot Trail and a short commute to the airport. Move in and relish this outstanding property's perfect blend of style and functionality. (id:41914)
41 Damkar Drive
Rural Rocky View County, Alberta
Masterfully executed by "Marsonia Homes", this exquisite Family Home showcases nearly 5,500 sf of impeccable luxury defined by unparalleled craftsmanship and the highest quality of finishes throughout, including an ELEVATOR allowing for ease of accessibility to all three floors. The exterior architecture exudes a timeless appeal from the peaked rooflines to the "eyebrow" detailing to the rich stone accents, incredible window designs, a front veranda & upper balcony, and a striking "piece de resistance" front door. The beautifully landscaped front and back gardens impress with perfectly manicured flower beds, and a textural melange of shrubs and trees. The home's layout is outstanding, while the interior design elements will leave a lasting impression on the most discerning "eye for design". The main floor boasts soaring ceiling heights with coffered detailing, incredible large windows flooding the interior with streams of natural light, custom millwork designs, beautiful wide plank hardwood floors, timeless floor and backsplash tile designs and last but not least, exquisite "Schonbek" chandeliers. The grand, light-filled great room features a magnificent fireplace and is open to the decadent kitchen and an elegant dining room perfectly suited to hosting dinner parties for family and friends. The front study offers complete privacy and leads to a unique "plant sunroom". The custom designed kitchen is a chef's dream featuring high-end appliances, ample storage with pullout units, a gigantic center island, timeless quartz countertops, a coveted "Hammersmith" range hood and, last but not least, an impressive chevron pattern backsplash design executed with the utmost precision. Beautifully designed stairs ascend to the upper level complete with three bedrooms and a bonus room, perfectly suited for the children's play area, a TV/games room, or a study room. The master suite is a luxurious retreat complete with wool carpeting, a showpiece chandelier, its own West-facing ba lcony and a lavish spa-like ensuite and "dressing room" - a fashionista's dream. Each of the children's bedrooms offers its own chic ensuite bath. The walkout lower level is a true "entertaining haven" featuring a family/TV room, a wet bar complete with custom furniture-piece units, a wine room, three additional bedrooms, one of which being designated as an exercise room, a full bathroom and a large storage/cold room area. The double and single garage spaces are heated. The single garage is complete with 220 V wiring to allow for an EV charging station. The monthly HOA fees include front yard maintenance, including weekly mowing/trimming; weekly curbside garbage/recycling pickup; snow removal on the streets, sidewalks, pathways & the central plaza; maintenance of the central plaza, cascading ponds, outdoor kitchen, playgrounds. Please refer to the community website for a wealth of information. MUST BE SEEN! (id:41914)
31 Precedence Green
Cochrane, Alberta
POSSESSION DATE - MAY 23/24 AS SET & CONFIRMED BY THE BUILDER. BRAND NEW HOME by Douglas Homes, Master Builder in Precedence of Riversong. Featuring the Silverton located on a quiet street facing onto a central Kid's Play Park, side door entry, and pave back lane. This gorgeous 3 bedroom, 2 & 1/2 half bath home offers over 2000 sq ft of living space. Loads of upgraded features in this beautiful, open floor plan. The main floor greets you with a grand 8' front door, built in functional bench with & decorative niches, soaring 9' ceilings, oversized windows , & 8' 0" passage doors. Gleaming Hardwood floors flow through the Foyer, Hall, Great Room, Kitchen & Nook adding a feeling of warmth & style. The Kitchen is completed with tiled floor walk through pantry from Mudroom, dual color Quartz Countertops & dual color Cabinets, new stainless appliance package including built-in microwave in the island , self clean Gas Range, & built-in Dishwasher. The main floor is completed with an expansive, open Great Room finished with a Napoleon "Entice" fireplace. Upstairs you'll find a generous Master Bedroom with 5 piece Ensuite including separate, dual Quartz vanities & undermounted sinks, deep 6'0" soaker tub topped by a large, bright window adjacent to an oversized tile shower, & a private water closet all completed with designer ceramic tile flooring. There is also a large, separated walk-in closet with convenient Linen storage all accessed from the Ensuite. The 2nd floor is completed by a spacious, forward family Bonus Room with a two sided, vaulted ceiling & 2 good size additional bedrooms with double door closets. You'll also find a main bath with Quartz countertop, undermounted sink & tile flooring. You're certain to love the convenience of the 2nd Laundry Room completed with large, bright window, Linen storage & tile flooring. This is a very popular plan, great for young families or for the sizing down crowd. Spacious, Beautiful and Elegant! The perfect place for your perfect home with the Perfect Fit. Call today! Photos are from prior build & are reflective of fit, finish & included upgrades. Note: Front elevation of home & interior photos are for illustration purposes only. Actual elevation style, interior colors/finishes may be different than shown & the Seller is under no obligation to provide them as such. (id:41914)
33 Elma Street W
Okotoks, Alberta
Step off the tree lined streets of Elma street into Lineham House -a stunning 1906 Alberta historic resource gem. This 2500 sq ftmarvel exudes the timeless charm of yesteryear fused with modern sophistication.For the last 7 years this has been home to Lineham House Galleries, a fine art gallery displaying some of Southern Alberta’s best artists. This was the vision now realized by the owners which they are ready to pass on to you in the creation of your very own dream come true.This building offers 4 bedrooms, 3 bathrooms and a unique loft suite on the third floor, perfect for creating and relaxing. Over the years this home has been lovingly updated with asphalt shingles, beautiful commercial grade hardwood flooring, pressed stainedconcrete parking pad (2 spaces) a planted carriage laneway (2 spaces) and new carpet. This home retains all the contemporary comforts of home while retaining most of its original layout, it’s notable North and East facing double bay windows, stained glass and transoms, pocket doors, heritage millwork and the original front door. All wood throughout the entire building is first generation Douglas Firs as its first owners, the founding family of Okotoks, owned the very successful Lineham Lumber Co. on Okotoks own Sheep River.Now part of the reimagined Downtown Business District, Lineham House is zoned for work and/or live making it a dream for those seeking a seamless blend of lifestyle and career, where history and innovation converge. The Town of Okotoks is investing in Elma Street Historic District supporting the growth of local business, with a view to encouraging the mutually beneficial growth of commercial and residential in a variety of development configurations. This unique mixed-use zone opens up a world of possibilities, attracting artists, boutique retail, and a growing café culture. The district is buzzing with activity, including annual festivals, and events year round and has three new businesses slated to open their doors in 2024.Embrace the opportunity to live and work in this vibrant locale, and watch as your dreams unfold on storied Historic Elma Streetin Downtown Okotoks. (id:41914)
40191 Retreat Road N
Rural Rocky View County, Alberta
Tucked in behind the escarpment and nestled in the trees, this spectacular custom built home with Rundle stone exterior sits on a 6 acre lot, on the very private Retreat Road adjacent to Cochrane. The home marries old world craftsmanship with contemporary finishes the highest level of state-of-the-art materials and systems. The expanse of windows, magnified by the main area ceiling heights allow the fully treed outside to be seen from within. Recently renovated throughout, the home reflects high level current designer finishes including Hickory hardwood and Travertine floors, painted maple woodwork and contemporary Denca cabinets all offset by a Rundle stone fireplace. The kitchen is perfect; large, functional and highlighted by stainless steel appliances including a Wolf Gas Range (enhanced with a high CFM capacity built in hoodfan) and Sub-Zero Beverage/Wine Fridge, refrigerator, dishwasher and microwave. It bespeaks quality. Cleverly designed, the home offers a main floor master retreat complete with premium ensuite bath and walk in closet. The same hallway accesses the laundry room featuring a rarely seen built-in clothes steamer system. There are two sizeable bedrooms up and each offers their own bath and oversized closet. A walkdown the exquisitely blended hardwood and white spindle staircase leads you to the lower level. Here a partial walkout allows natural light to flow into the space. You can sit by the second stone fireplace, recreate next to the wet bar or sit and enjoy popcorn and a movie in the home theatre with built in projector, screen and speakers that elevate the high-fidelity sound system. From a utility perspective enjoy the oversized 4 car garage complete with dog wash. Four separate stalls, large enough for pickups and each with a separate entry door. Journey down to the 47’x30’ shop with oversized doors, and appreciate the over insulated, heated and pine finished interior where even on the coldest days your propane bills are negligible. A 70’ x120’ outdoor riding arena, the flat surface created by the installation of a large rock retaining wall, is built to exacting standards with the footing surface from imported German GGT, suitable for Hunter/Jumpers. Those horses need a barn and this 36’x25’ structure is finely built in every detail with cedar finish outside and pine inside. Two box stalls, tack room, main floor laundry and bath support the office and living area available upstairs from the main floor. This boutique equestrian property uses split rail wood fences to create paddock and pasture areas complete with cedar horse shelters and waterers. The entire property is enhanced by full perimeter split rail fence, includes an electric gate and is then upgraded by electric dog fencing. For security a Control 4 system monitors the security cameras throughout the property and the main gate. This is an exceptionally high-quality property with many upgrades. You will not be disappointed when you tour. (id:41914)
217 10 Avenue Ne
Sundre, Alberta
Elegant and tasteful are the two best words to describe this beautiful home. You'll be impressed from the minute you walk through the front door of this beauty and travel through the tastefully appointed formal living room complete with gorgeous hardwood floors and then meander into the amazing kitchen, dining room and then step into the awesome family room. A 2 piece powder room and main floor laundry complete the main level. Upstairs you'll find the wonderful master bedroom complete with an amazing 5 piece ensuite. 2 more bedrooms and a 4 piece bath complete this level. In the basement there's another bedroom, a large storage room, a rec room, utility room and a 2 piece bathroom. There's a central built in vacuum system as well so house cleaning is a breeze! The yard is awesome and roomy and completely fenced and there's a couple of storage sheds to boot! This home is in a great family neighborhood and is a short hop to the river and the wonderful trail system. You WILL be impressed!! Be sure to check out the virtual tour! (id:41914)
308 Glyde Street
Rosebud, Alberta
Welcome to the quaint Arts Village of Rosebud AB. This beautifully renovated 7 bedroom home with wrap around veranda is situated on a large, treed and professionally landscaped lot. With over 2200 sq feet of finished living space, this home has updated plumbing, newer roof, most of the windows replaced, fresh paint and warm and cozy decorating. You can just move in and enjoy!! The main level is an open concept plan with a bright spacious kitchen and living room. Three spacious bedrooms and a full bath complete this level. The lower walk out level contains two separate living spaces. One is a 3 bedroom unit with full kitchen, living room and full bath and the second is a bachelor unit with kitchenette. All three spaces have separate entrances and shared laundry. In this hot rental market, you could live up and rent out two other units or use it as a multi-family home with separate space for everyone. Perfect for a revenue property, where demand is very high for accommodation, especially during the 10 month theatre/event season and for the many people who work within the community looking for accommodation. Only 25 minutes to Drumheller, 35 min to Strathmore and 1.15 hours to Calgary. This beautiful home with all its possibilities is nestled in the Arts Village of Rosebud which sees annual traffic to its dinner theatre, music festivals, visual arts events and shops of 35 000 - 40 000 people. It is akin to a smaller version of Calgary’s famous Heritage Park open air history museum while still being the best of modern, rural living in a wonderful community of artists, farmers and business people. **Furnishings, additional appliances, kitchenware, bedding etc. available for sale separately to operate turn key furnished rental.** (id:41914)
37 Shale Avenue
Cochrane, Alberta
** Open house at 498 River Ave - Mon-Thurs: 4-7pm, Sat:3:15-6:15pm, Sun 1-4pm OR contact for private appointment**Welcome Home to 37 Shale Ave, the HUDSON by award winning Rohit Homes with a full Front East facing PORCH for morning coffee and a WEST backyard located in the up & coming well sought after community of Greystone, within walking distance to all amenties - restaurants, groceries, movie theatre etc plus the Bow River, plenty of walking trails, off-leash dog park & Spray Lakes sports complex......with more amenties to be built in the near future. Your new 2 story single family home has an open-plan concept with beautiful herringbone vinyl flooring, 9ft ceilings, triple-pane windows and is well-appointed with stunning upgraded finishings that Rohit is known for. Your home is finished in Rohits newest designer interior, Neo Classical Revival - Truly timeless, this Designer Interior™ pays homage to historical and architectural design elements, celebrating the highest standard in luxury, taste &, elegance. If you’re looking for something that feels curated, look no further - completed with all the usual Rohit upgrades that come as standard from lighting, faucets, baseboards/trim, hardware, Triple pane windows, All SS appliances plus washer & dryer, fully landscaped with grass front, side and rear and concrete (not gravel) parking pad. Your home begins with a large living room leading towards your dining room & kitchen with a generous quartz peninsula breakfast bar, stainless steel appliances & 42" Upper Cabinets. Completing the main floor is your half bath discreetly positioned through a vestibule with built in shelving. Upstairs you find your primary suite with dual closets PLUS a walk-in closet & a beautiful 5pc ensuite with quartz counter top dual sink vanity, separate soaker tub and glass shower; Two more good size bedrooms, 4pc family bath with quartz counter and an ample sized laundry room complete with a front load washer & dryer. All Bathrooms and laundry room have vinyl tile floors. The basement awaits your ideas with plenty of useable space, 2 large windows & bathroom rough-in. Landscaping front and back is also included. New Home Warranty: 1yr Comprehensive; 2yr distribution systems-electrical and plumbing; 5yr building envelope, 10yr structural; **Photos from a previously constructed home with a different interior but same floorplan (some items may not be identical or included ie: elevation/windows). see supplements for floorplan and photos for images of NeoClassical Revival designer interior ***Additional homes, models and interiors available. (id:41914)
