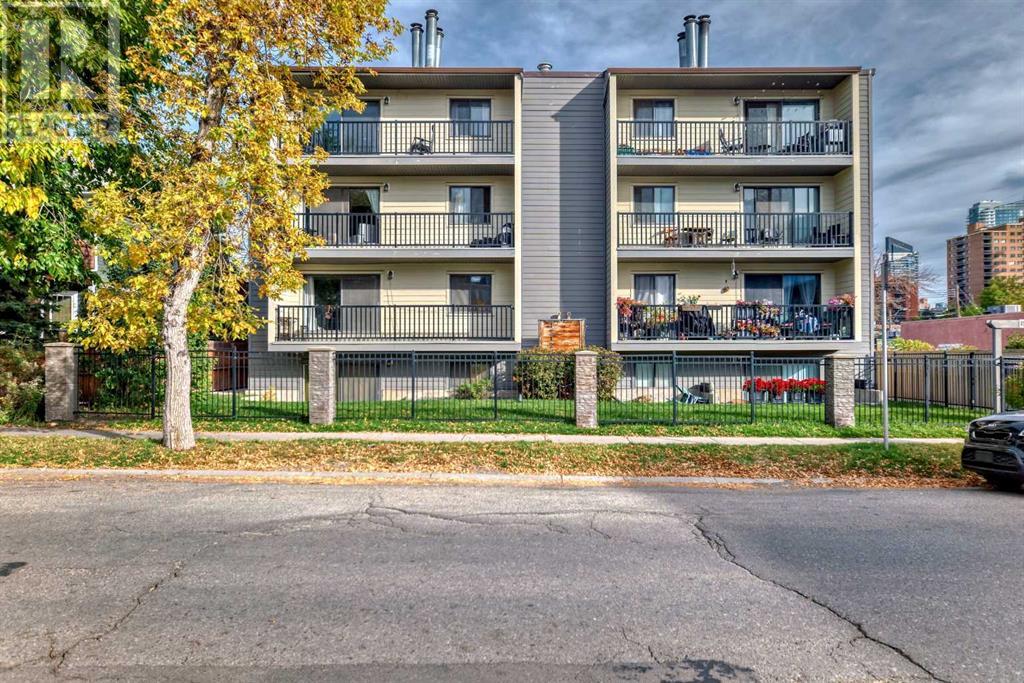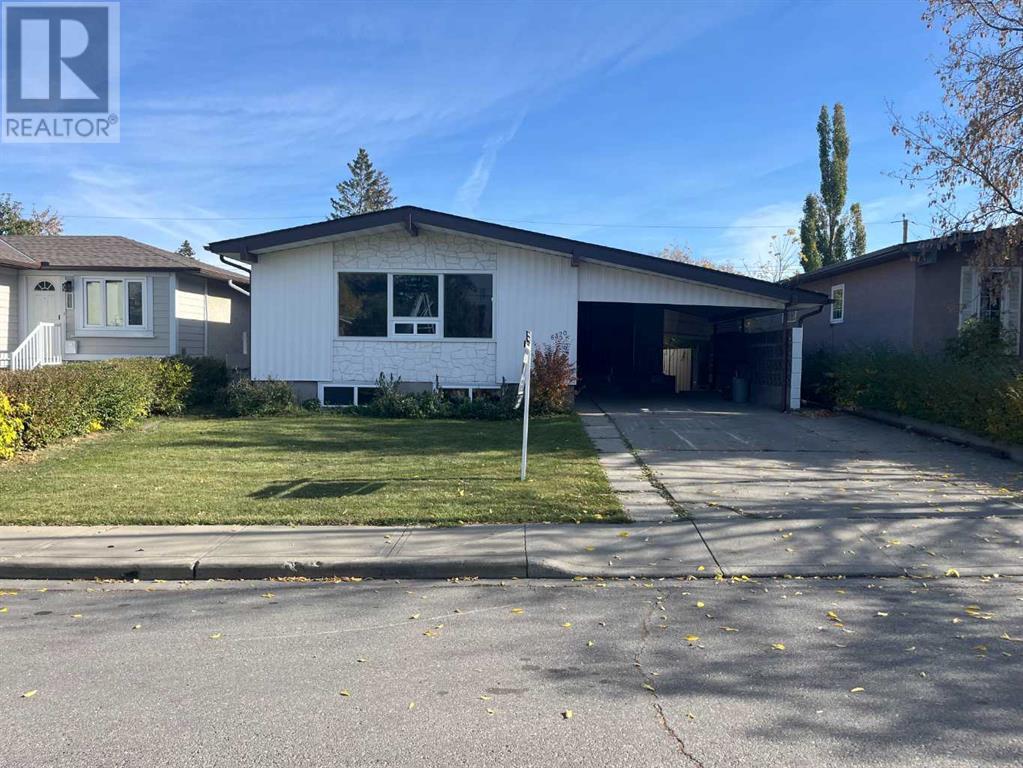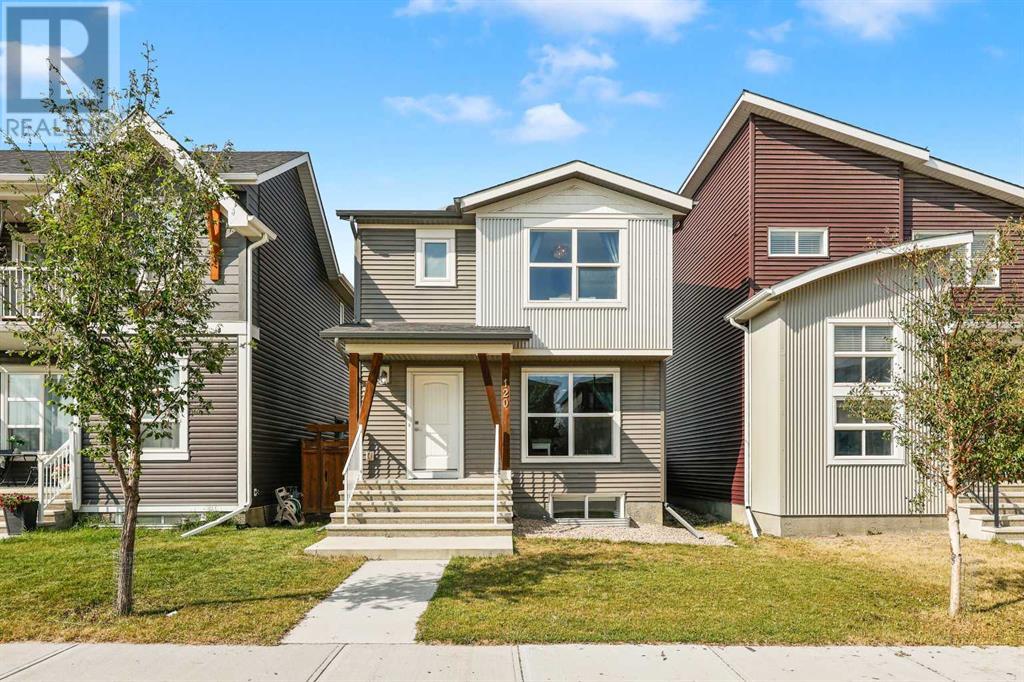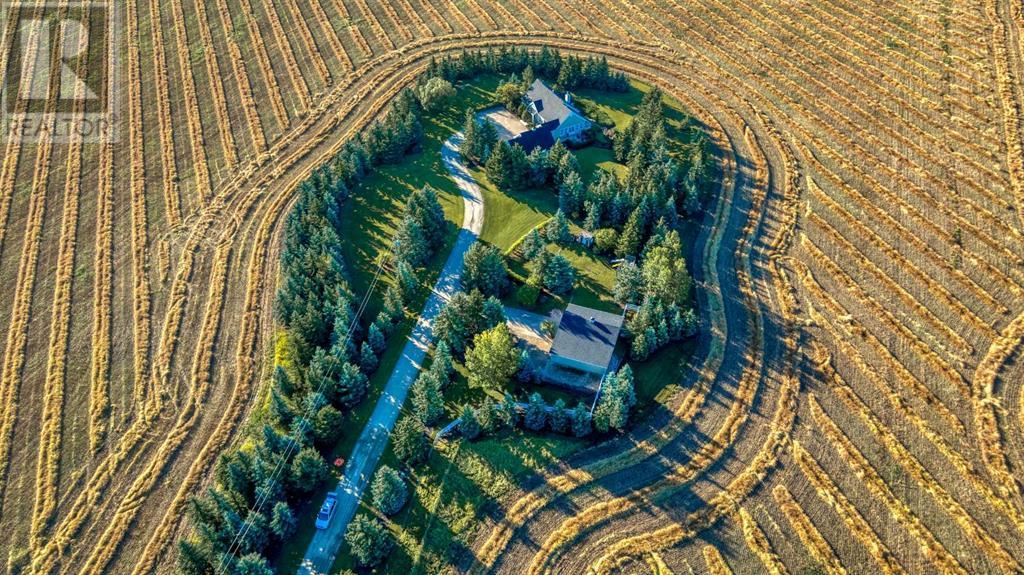268 Waterford Boulevard
Chestermere, Alberta
***IMMEDIATE POSSESSION | NO CONDO FEE | MATTE BLACK PACKAGE | BIG YARD, FENCED AND DETACHED GARAGE | LARGER PLAN MODEL THAN NEWER SIMILAR BUILDS | FULLY DEVELOPED STAIRS (BASEMENT) | FRAMED BASEMENT*** Waterford in Chestermere~Featuring LUXURY upgrades such as Engineered Hardwood Floors, Black Package, Basement rough-in with finished staircase, 9 ft Knockdown Ceiling, 8 ft Doors on main level, Quartz Countertops, Undermount Sinks, Convenient Upstairs Laundry and so much more! Main floor greets you with an open floor plan with huge windows allowing natural light to shine through. Kitchen is completed with a huge island, soft close cabinets and drawers throughout, good sized pantry, appliance package including microwave/hood fan combo, smooth top electric range, refrigerator and dishwasher. Spacious dining room with huge windows completes the main level. Upstairs you will find a generous Primary Bedroom with quartz vanity with undermount sinks, 5 ft long shower and a nice walk-in closet. Upper floor is completed by two good sized rooms and laundry room. Rough in basement that comes with rough in plumbing is well designed for your future ideas! This townhouse has NO CONDO FEES includes front and back landscape and fencing, detached double car garage and treated wood deck. All located on the South West edge of Chestermere, and adjacent to the City of Calgary limits. Waterford provides an easy commute into Calgary, creating a home for the Calgary professionals, without the high density you will encounter in the city. Proximity to Calgary isn’t the only highlight though, the growing City of Chestermere offers many diverse amenities, and all are a short drive away, or within walking distance. Let's make this property yours! Book your showing today and call your favourite Realtor! (id:41914)
1933 5 Street Sw
Calgary, Alberta
** Open House, Sat, Feb 1, 12-2pm** Experience Timeless Elegance in the Heart of Cliff Bungalow. Treend Residence is a stunning embodiment of Prairie-style architecture inspired by the legendary Frank Lloyd Wright. Built in 1922 and meticulously preserved, this sprawling bungalow blends historic charm with modern comforts, offering an unparalleled living experience in one of Calgary's most sought-after neighborhoods.From the moment you arrive, you'll be captivated by the home's low-pitched hip roof, broad overhanging eaves, and inviting wrap-around verandah supported by massive brick/sandstone pillars. The exterior showcases stretcher bond brick veneer over a sandstone foundation, exuding a timeless elegance that's truly one-of-a-kind. Step inside to discover an open floor plan designed for today's lifestyle. The vestibule entry welcomes you into a generous central hallway adorned with rich oak wainscoting and flooring. The spacious living areas feature exquisite wood paneling and a stunning fireplace embellished with salt-glazed tiles and marble inlay—perfect for cozy evenings at home. The spacious dining room opens to a fabulous sun room enchanted with leaded glass windows. A modern kitchen boasts high end appliances and an original breakfast nook, offering a charming space for morning coffee. The home features three bedrooms plus a study on the main floor. The primary suite boasts a walk-in closet and luxurious spa-like ensuite bath. Throughout the home, decorative beveled glass windows bath each room in warm, natural light, creating an inviting and serene atmosphere. The lower level provides a fourth bedroom, large recreation rm, laundry, storage and wine rm, plus access to the underdrive garage. The home features updated mechanical and efficient hot water heating. Set on a beautifully landscaped lot, the property includes mature trees a perennial garden and a classic wrought iron fence that enhances its curb appeal. The expansive verandah provides the perfect setting for outdoor entertaining or quiet relaxation after a long day and the private patio features a modern brick fireplace perfect for entertaining.Located in the vibrant Cliff Bungalow community, you're just steps away from trendy boutiques, gourmet restaurants, and river pathways. Enjoy the convenience of urban living while residing in a peaceful, historic setting. This home is perfect for anyone who appreciate fine architecture and desire a unique living space that stands out from the ordinary. With its blend of historic features and modern amenities, it's an ideal setting for hosting friends or unwinding after a busy day in the city. Embrace a lifestyle of sophistication and comfort in a home that truly has it all. This rare home is a piece of Calgary's history waiting to be part of your future. Call now to arrange your personal tour of this exceptional property. (id:41914)
304, 1512 16 Avenue Sw
Calgary, Alberta
Welcome to your new home in the vibrant community of Sunalta! This beautifully appointed one-bedroom condo offers a perfect blend of comfort and convenience. As you enter, you’ll be greeted by a spacious kitchen that boasts ample storage, seamlessly flowing into the inviting dining area and living room. The living space features a cozy fireplace, creating a warm atmosphere for relaxation or entertaining guests. Step outside onto your private balcony, where you can enjoy your morning coffee or unwind in the evening. The generously sized bedroom provides a peaceful retreat, while the well-designed four-piece bathroom caters to all your needs. Additionally, a dedicated storage room enhances the functionality of this unit.For your convenience, this condo includes one assigned parking space equipped with an electrical outlet, ensuring your vehicle is always ready to go. Sunalta is known for its practicality and charm, placing you just steps away from restaurants, shopping and tons of amenities.. With easy access to downtown and transit options just around the corner, commuting is a breeze. This well-managed building also includes a laundry room for all residents. Don’t miss the opportunity to make this lovely condo your new home in Sunalta! (id:41914)
307, 1915 26 Street Sw
Calgary, Alberta
Nestled in the heart of the city, this charming condo offers a modern urban lifestyle with a prime location and an array of conveniences at your doorstep. Discover the ease of city living with the C-Train station just a short walk away, ensuring effortless commuting options. For pet owners, the nearby dog park provides a perfect spot for furry friends to play and socialize. Stay active and fit with a fitness center conveniently located down the road, while nature enthusiasts will appreciate the proximity to the serene river, ideal for leisurely walks. Golf enthusiasts will be delighted by the close proximity to the prestigious Shaganappi golf course, offering endless opportunities for outdoor recreation. Step inside this thoughtfully updated condo to find a spacious layout that defies its inner-city origins. Boasting two bedrooms, this condo is perfect for individuals, couples, or small families looking for comfort and functionality. Enjoy the added tranquility and privacy of being on the top floor, with no neighbors above or relax and soak in the stunning views from your west-facing balcony, perfect for enjoying picturesque sunsets and al fresco dining. The kitchen boasts sleek white cabinetry and easy access to the dining room and living room. A spacious full bathroom and INSUITE LAUNDRY add to the convenience and functionality of this charming apartment. This wonderful home has also been freshly painted throughout. The convenience extends beyond the unit with underground heated secure parking, ensuring your vehicle stays protected and warm year-round. The building itself has undergone significant renovations, ensuring a modern and updated feel. Recent upgrades including new windows, balcony, colors, carpet, paint, and lighting enhance both aesthetic appeal and functionality. This cute condo offers the perfect blend of modern convenience and urban living. Experience the effortless lifestyle of low-maintenance living in the vibrant heart of Calgary's sought-after SW community, Killarney. Situated just a brief 10-minute stroll from the C train station, Killarney Rec Centre, and the chic ambiance of 17th Ave, convenience is at your doorstep. With boutique shopping and delectable dining options of the downtown entertainment district and Marda Loop mere minutes away, indulge in the city's finest offerings. For commuters, seamless access to Crowchild, Bow, and Glenmore trails ensures a swift journey. Don't miss the opportunity to make this your new home sweet home! (id:41914)
218, 208 Holy Cross Sw
Calgary, Alberta
Nestled beside the serene Elbow River, this stunning condo in Mission offers the perfect blend of tranquility and vibrant city life. Enjoy peaceful strolls along the riverbanks while being just steps away from an eclectic mix of cafes, galleries, and boutiques that define this charming neighborhood. Experience the best of both worlds—Mission’s hometown charm and the dynamic Arts and Entertainment District, all within a 10-minute walk. With easy access to the MNP Sport Center and ample green space for your furry friends, this location is truly unbeatable. Step inside to find a bright, inviting space featuring nine-foot ceilings and sunny south exposure. This unit boasts a modern kitchen with maple cabinetry, stainless steel appliances, and a large breakfast bar perfect for casual dining. The spacious living room flows effortlessly to a private south-facing balcony, complete with a gas outlet for your grilling adventures. The master bedroom offers a generous size with a walk-through closet leading to a cheater en suite bathroom. The main bath conveniently includes a laundry closet, enhancing functionality. Additional highlights include titled parking and a rare titled storage locker—an added bonus that not every unit offers! With easy transit access to the Erlton LRT station, you’re never far from the heart of Calgary. Embrace the vibrant community spirit of Mission and make this beautiful condo your new home! (id:41914)
580 Marine Drive Se
Calgary, Alberta
Welcome to La Chantale by Baywood Estate Homes: A Masterpiece of Luxury and Elegance!Nestled against the serene backdrop of Mahogany Lake, this exquisite residence offers unparalleled living at its finest. Bathed in natural light, every level of this home features soaring ceilings and an open-concept design that enhances the spaciousness and flow.The upper floor is a haven of comfort, boasting four generously sized bedrooms, including a lavish master suite, each equipped with walk-in closets and private ensuite bathrooms. Additionally, a versatile bonus room and a cozy recreation area provide ample space for relaxation and entertainment.On the main floor, the heart of the home awaits: a gourmet kitchen perfect for culinary enthusiasts, complemented by a grand great room with impressive 16-foot ceilings. The expansive dining room, with convenient access to a wine cellar, sets the stage for unforgettable gatherings. Enjoy tranquil moments in the family room that opens to a stunning balcony overlooking the lake, perfect for soaking in the views.The thoughtfully designed den and convenient half bathroom, along with a dedicated spice kitchen, add to the home’s allure. Descend to the lower level, where you'll discover a cozy bedroom, full bathroom, dining area, wet bar, and a spacious family room, ideal for movie nights in the theater room.Step outside to your private oasis—an enchanting backyard right on the lake, featuring a relaxing hot tub, outdoor shower, fire pit, and BBQ station, perfect for alfresco entertaining.With over 6,000 square feet of luxurious living space, heated basement and garage floors, and meticulous attention to detail throughout, La Chantale is a dream come true. Don’t miss your chance to experience this stunning property—check out the virtual tour today! (id:41914)
6320 Tregillus Street Nw
Calgary, Alberta
investor OPPORTUNITY KNOCKS || GREAT LOCATION . NEW RENOVATION OF THE WHOLE HOUSE , new windows all Led lights and auto senser lights outside entrance and living room. This 4 bedrooms, three full bathrooms, home with 3 SEPARATE ENTRANCES has loads of potential; great for live up and rent down or someone looking to live and make the home their own! Highlights of this family home include a distinctive layout with a VAULTED main level & exposed beam, spacious open concept living and dining areas, large bright windows to bring in the natural light, 2 extra entrances to the lower and basement levels easy convert to legal one bedroom suit , a kitchen area in the basement easy to covert to legal suit or a wet bar, a detached garage along with 2 covered carports, a covered patio area, a large private yard with lush foliage, and loads more! Updates and renovation already completed, FURNACE (2018), and roof shingles (2013). Convenience is all around with schools, shopping, parks, restaurants, local amenities, and transit only steps away. The Thorncliffe community is unique with quick access to Nose Hill/Egerts Park, Deerfoot City, The Rec Room, Superstore, the airport, and multiple route options to downtown and all around the city. (id:41914)
7 Auburn Sound Manor Se
Calgary, Alberta
This lake access property has a direct & private pathway to the lake only steps from your back yard! Welcome to this Former Show Home with 3800 sq ft of luxury living, a desirable open plan two storey design, by 9 time builder of the year Morrison Homes, in the impressive & desirable, family friendly lake community of Auburn Bay. Featuring a total of 4 large bedrooms, 3.5 bathrooms with a fully finished basement & central A/C. Upon entering, you are impressed by the contemporary and open floor plan with 9 foot ceilings, solid hardwood maple floors and bathed in natural light from large south facing windows. The two storey foyer opens to a spacious den with two beveled glass French doors. The fully open main living area reveals an entertaining sized dining area open to the spectacular great room with extra high and wide windows overlooking the rear yard. Enjoy your conversations in front of the soothing gas fireplace. The stunning chef inspired gourmet kitchen is a culinary dream, offering an extraordinary amount of cabinets, granite counters, an immense amount of counter space, an oversized two level island and walk through pantry. The nook area will accommodate every size family and the wall of windows spanning the back of the home provides a fantastic feeling of space and tranquility with access to the gorgeous sunny south facing, fully fenced yard with direct private access to the Lake and a shared dock, all offering 4 season lake living from hot summer nights to skating in the winter! Upstairs you will find a spectacular bonus room with a massive wall of windows showering the area with natural light, a grand primary suite with double French door entry, a wall of windows, a huge walk-in closet, a sitting area, a relaxing 5 piece ensuite with deep jetted tub, separate oversized shower , double vanity with granite counter. Two generously sized bedrooms both with windows on two walls, an oversized laundry room, and a convenient 4-piece bathroom complete this level. The fully developed basement offers exceptional additional living space, including a spacious 4th bedroom, full bathroom, massive recreation and gym area plus loads of storage. Basement also offers Raydon mitigation. Step outside into your private south and west facing backyard oasis, exceptionally landscaped creating an outdoor paradise with its large deck and stone patio, lush trees. The double attached insulated and drywalled garage is perfect for a workshop or future car lift. Living in Auburn Bay means enjoying a lakeside lifestyle with year round amenities: an expansive beach, a spray park, recreation facility, tennis courts, fishing, water sports, and skating. Everything you need is just minutes away, from shops and cafes to professional services. A combination of a premium Lake access location, excellent layout, and beautiful finishes is unlike anything you will find in the area. Don’t miss this unique opportunity to experience cottage-style vacation living in the city. Your oasis awaits! (id:41914)
120 Howse Avenue Ne
Calgary, Alberta
Click listing brochure for more details** This stunning and meticulously maintained home boasts 4 spacious bedrooms, 3.5 baths, a finished basement, a 22’x22’ garage with a 8’ door, 1,604 sf of finished living space, and was built by Morrison Homes. This home is packed with upgrades, including an elevated kitchen package with a range hood, ceiling-level cabinets, distinctive pendant lights, upgraded appliances, sink, and gold-toned faucet and hardware. Upgrades continue on the freshly painted main floor with a Nest thermostat, additional pot lights, and a spindle staircase. On the top floor, each bathroom features upgraded quartz countertops, and noise-suppression insulation was installed between 2 of the 3 bedrooms. Step into the finished basement to find another bedroom, a 3-piece bath, and a wet bar in the living area that is filled with natural light. Outside, the fully landscaped yard is complemented by a deck with a gas BBQ hookup and an expansive garage with an app-controlled garage door opener. With a built-in sprinkler system, Class-4 roof shingles, R-16 rated garage door, and an additional basement egress window, your family’s safety is prioritized, and your property is protected.Living in Livingston means access to The Hub, a state-of-the-art facility with an outdoor splash park, tennis court, skating rink, playground, an indoor basketball court, and year-round family programs. (id:41914)
240132 Range Rd 34
Rural Rocky View County, Alberta
OPEN HOUSE SUNDAY FEBRUARY 9TH FROM 12-2PM!! Welcome to your dream country home! Located only 15 minutes West of Calgary off Highway 8, this incredible location keeps you within a very easy drive to amenities while offering all the glory of country living. The picturesque 140 acres is currently being farmed but offers countless opportunities for pastureland, animals or leasing. The home provides complete privacy from any neighbors and proudly displays the spectacular views of peaceful farmland, the rolling foothills and the majestic Rocky Mountains from every angle. The entrance along the winding, tree-lined driveway immediately sets the stage for the tranquility of entire property. Fully lined in mature Spruce trees and perfectly accented with hedges, shrub and flower beds, the breath-taking landscaping is something that takes years achieve. Not only are the mature trees along the driveway into the property, but line the entire perimeter of the 140 ares, something you would see in the estate ranches of Kentucky! The charming Connecticut-styled country home welcomes you with a cozy, covered front porch, soaring peaks and rooflines accented with arched and mullioned windows and a triple attached garage adorned with a weathervane topped cupola. This bungalow-styled home offers numerous outdoor spaces to enjoy the peaceful surroundings. The main level boasts vaulted ceilings, two bedrooms, a home office that can be used as a third bedroom and a bright and sunny open floorplan. Recent renovations include kitchen updates, all new stainless-steel appliances, updated bathrooms, a new roof, a new hot water tank and a new furnace. The lower-level walkout offers two additional bedrooms, a family room, a gym space, a games room and a wet bar. This well-appointed and immaculate home is spacious enough for a large family without being too large to age in place. Whether you are looking for a weekend retreat, a full-time home outside the city, a place to run a farm or boardin g facility or an investment property, this one-of-a-kind home is everything you could ever dream of. (id:41914)
1008, 1118 12 Avenue Sw
Calgary, Alberta
PUBLIC OPEN HOUSE SAT JAN 25, 1:00-3:00 Boasting spectacular views, this 2 bedroom 2 bathroom SW facing corner unit located in the desirable NOVA building in the heart of Calgary's Beltline will not disappoint! Ceiling to floor double glazed windows frame a spectacular 4-season view of the city, Mount Royal and mountain views to the west! Each unit in this building has its own individually controlled heating and air conditioning system. The owner has recently installed a entire suite humidifier and an Ecobee "Smart" thermostat which can be controlled remotely or on-site to ensure a comfortable temperature and humidity level in the unit at all times. The kitchen, living room and bedroom has also recently had 3/4" Premium Vintage hardwood engineered flooring with a 7" wide plank installed giving the space a luxurious and sophisticated feel. The 9 foot ceilings throughout enhance the spaciousness and superb layout that this unit offers. The primary bedroom is laid out perfectly for a king size bed and night stands opening onto a double sided walkthrough closet . There is a private four piece bathroom wth tub and shower which completes the suite. The 2nd bedroom is a good size and is a great second bedroom or office/den with corner windows reinforcing the spectacular panoramic views. The kitchen features a top end stainless appliance package with a gas cooktop, Fisher & Paykel refrigerator & oven and a Bosch stainless dishwasher. The large kitchen island with quartz countertops and sink overlooks the living room and has bar seating for four , making a dining room table optional. A built in desk/niche area is a great workspace with shelving above for additional storage and display possibilities. A second 3 piece bathroom with oversized glassed shower is a great guest or family bathroom. A large storage/laundry room with brand new LG full size appliances completes the unit. The NOVA building offers so much to it's residents that adds huge value! The uni t comes with one titled parking stall situated the the heated underground secured parking area with loads of visitor parking and a separate caged storage unit. Building amenities include a fully equipped fitness centre with stream room, private showers and change rooms. Enjoy the lounge area when you are entertaining friends which has a bar, feature fireplace, pool table, & comfortable seating/gathering brining friends together. Two fully furnished guest suites make it easy for you to host family and friends. 24 hour concierge service and full time security make this an awesome building for those who want a little more safety and lock and leave ease. Pets are also permitted with board approval . With a walk score of 98 ( Walker's Paradise), a transit score of 86 (Excellent Transit) and a bike score of 92 (Biker's Paradise), this is a unit that not should be overlooked. (id:41914)
2205, 280 Chelsea Road
Chestermere, Alberta
Welcome to this beautifully designed 4-bedroom, 2.5 bathroom townhome in Chestermere, offering 1,641.82 sqft of beautifully well-planned living space. This 2024 NEW HOME features a main floor bedroom on the first level, perfect for guests or for use as a home office, with convenient access to the attached double car-garage. The second level features a bright and spacious living area that flows seamlessly into the dinning space and modern kitchen, complete with sleek new appliances and a generous pantry for all your storage needs. The kitchen overlooks he living area and extends out to the balcony, creating the perfect spot for relaxing with a morning coffee or enjoying an evening breeze. A conveniently located half bath is tucked away from the kitchen for added privacy. The upper level offers three spacious bedrooms, including a primary bedroom with its own ensuite and walk-in-closet. A 4-piec bathroom serves the additional two bedrooms, while the upper-level laundry room adds convenience to your routine. A perfect blend of comfort and functionality awaits you! You don't want to miss this townhome! BOOK YOUR VIEWING TODAY! (id:41914)











