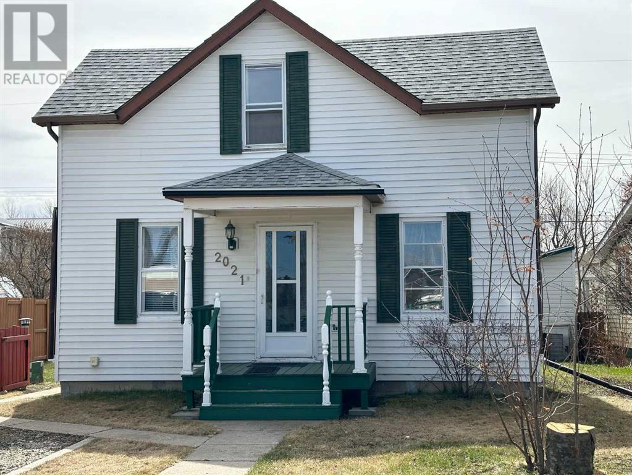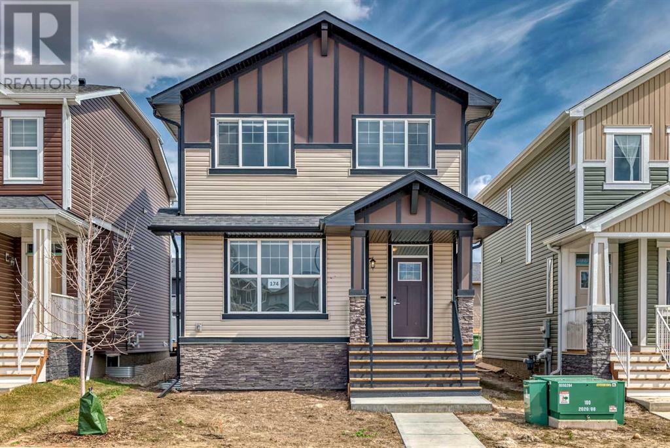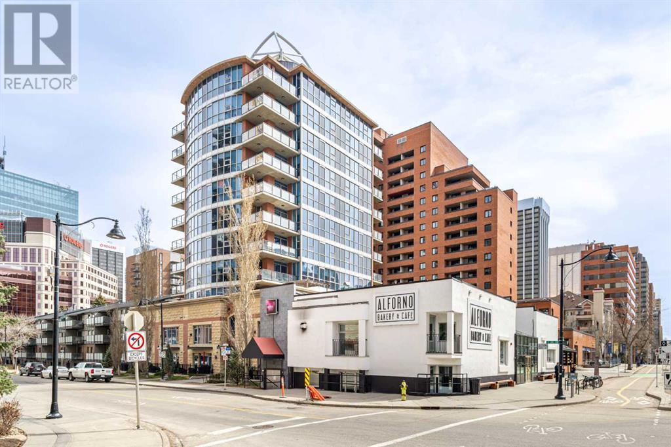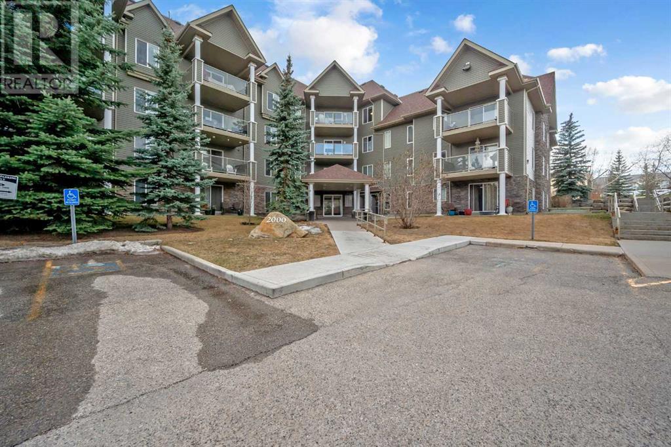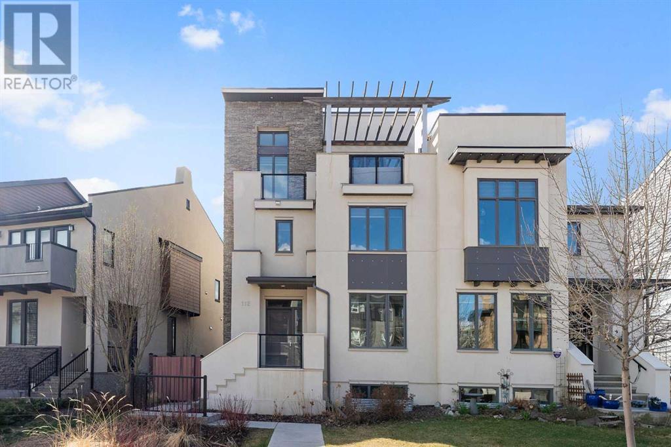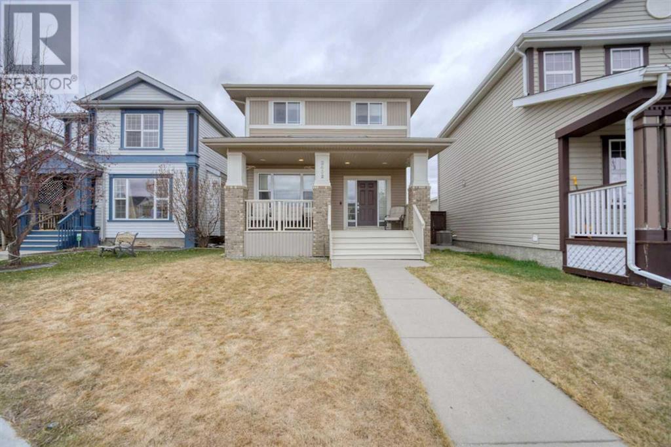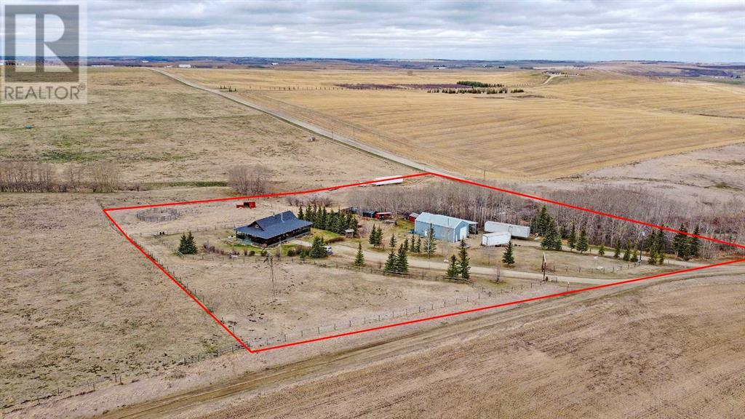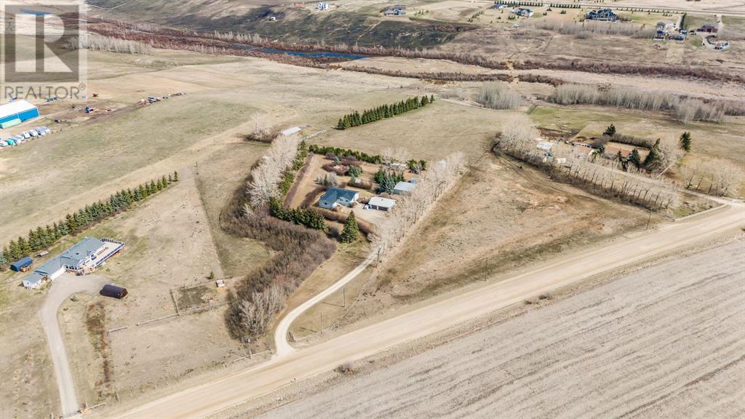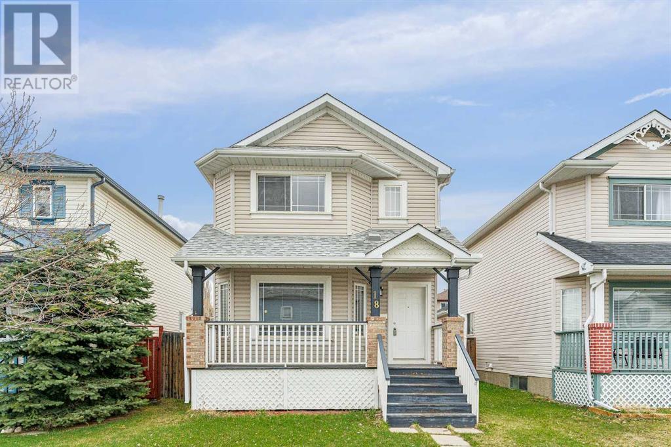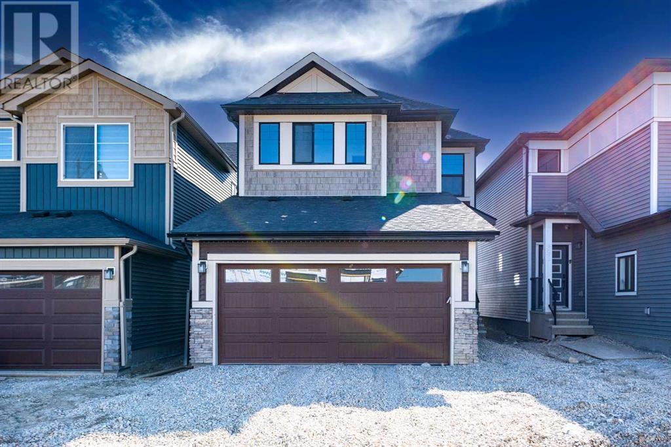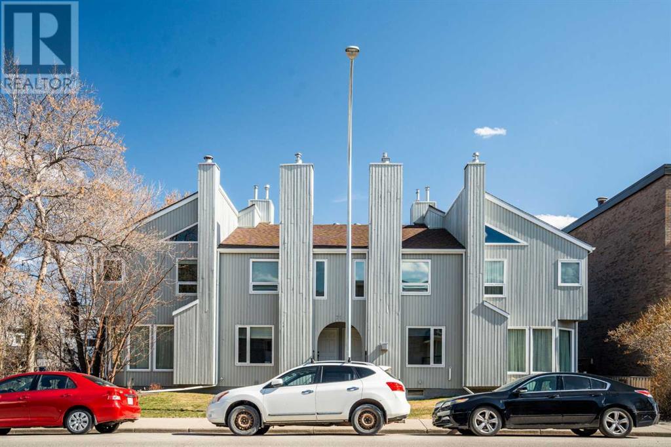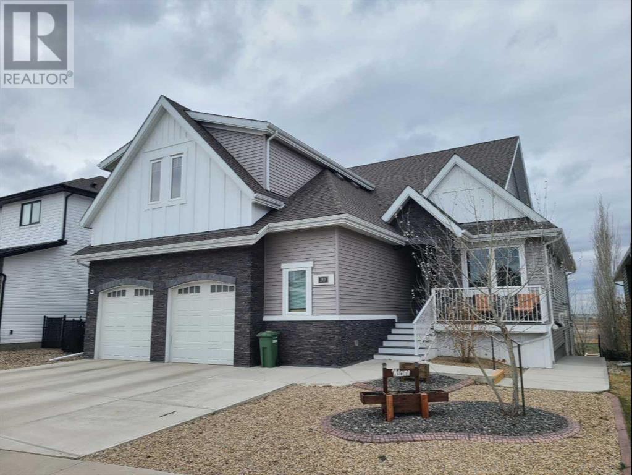2021 21 Avenue
Didsbury, Alberta
Are you looking for an investment/revenue property to add to your portfolio? This home would also be great for you 1st time buyers, looking to get into the real estate market at an affordable price. This century old home with 4 bedrooms (one on the main floor and 3 on the upper) and one and a half bathrooms, would work great for you and your family. The kitchen has a breakfast nook area where you'll enjoy the morning coffee to start your day. Family meals will happen in the dining room which is open to the main floor living room. The main floor bedroom is just off the sitting/reading area. Upstairs you'll find the 2 smaller bedrooms as well as the primary bedroom complete with 2 piece ensuite. Your children will enjoy playing in the completely fenced back yard. This property is conveniently located 1/2 a block from the down town core and just 2 -3 blocks from the elementary and middle schools. Take a good look at this property and see if it will work for you. (id:41914)
174 Dawson Harbour Rise
Chestermere, Alberta
Built in December 2022, this property features 1,888.6 SQFT on the main and upper levels, with an additional 745.3 square feet in the basement, totaling 2,633.9 SQFT of finished area.Step into this remarkable residence one of the largest models of Trico Lane Home featuring total 6 spacious bedrooms and 4 full bathrooms with a bonus room on the second floor situated in the desirable Dawson's Landing community of Chestermere, offering a wealth of amenities including playgrounds, scenic pathways, shopping options, and easy access to the stunning Chestermere Lake. As you enter, be prepared to be captivated by the meticulous attention to detail and modern design. you'll be greeted by a spacious and inviting open-concept floor plan featuring convenient main floor bedroom and full washroom with a standing shower, upstairs with 3 bedrooms and 2 Full baths upgraded appliances including a gas range, built in microwave and powerful chimney hood fan. Another major convenience is the UPPER FLOOR LAUNDRY room. A highlight of this property is the substantial 2 bedrooms 1 Bath BASEMENT illegal-suite with a separate entrance, laundry room, storage and three large windows.Enjoy the convenience of living close to popular big-box retailers such as COSTCO and WALMART, Cineplex, Marshalls, Dollarama, Sport check, Banks as well as schools, Chestermere Lake, and peaceful ponds, all while relishing the comfort your new home. Don't miss out on the opportunity to experience the lifestyle this home offers book your showing today! (id:41914)
1003, 735 2 Avenue Sw
Calgary, Alberta
Welcome to The Oscar, an luxurious high-rise condo located in beautiful Eau Claire neighborhood. This spacious unit spans the ENTIRE SOUTH SIDE of the building and is perched on the 10th floor, soaking in abundant sunlight and presenting breathtaking views of downtown and the Bow River!! Featuring hardwood floors and floor-to-ceiling windows, the open-concept layout highlights a magnificent kitchen with ample cabinet space, granite counters, and a glass backsplash. Adjacent is a dining room with a sizable southwest-facing balcony, perfect for sunset views. A spacious living room with a feature media wall creates a semi-private office space. The full bathroom boasts high-end finishes, while the generous master bedroom includes a walk-in closet and another balcony. Located in the West Eau Claire area along the Bow River, this property offers an exceptional lifestyle opportunity. Enjoy proximity to Peace Park, walking/biking paths, Princes Island Park, YMCA, Eau Claire Market, cinemas, restaurants, and cafes. With convenient access to the Plus 15 Skywalk System, LRT, and transportation, as well as Kensington shops and Calgary's city center, your ultimate downtown urban lifestyle awaits! (id:41914)
2110, 2000 Millrise Point Sw
Calgary, Alberta
Don't miss out on this stunning 2-bedroom, 2-bathroom condo unit with quality upgrades, boasting 2 titled heated underground parking stalls and 2 titled storage lockers, located in the desirable community of Millrise. Bask in the sunny south exposure that fills the unit with natural light, while the welcoming patio extends to a semi-private green space. Ideally situated within walking distance to the L.R.T. station, Fish Creek Park, shopping, and amenities, this property is an ideal choice for first-time buyers. (id:41914)
112 Burma Star Road Sw
Calgary, Alberta
Step into a world of contemporary design and meticulous craftsmanship in this stunning three-storey executive style home built by Crystal Creek Homes. Featuring four levels of spacious living space, this home is designed to accommodate the needs of the modern family while exuding class and style.The open concept layout on the main floor effortlessly connects the living, dining and kitchen areas creating an ideal space for entertaining guest and hosting family gatherings and the office at the front creates a private workspace. The high-end kitchen features stainless steel appliances, quartz countertops and a custom cabinetry combining contemporary design with functionality.The second level features the primary bedroom with a spa-like six-piece ensuite bath complete with a soaker tub and walk in shower. One additional bedroom with an ensuite-bathroom and a laundry room complete this level.The third floor features a massive entertaining area with vaulted ceilings and a private deck. The third floor also holds the third bedroom and another full bathroom perfect for additional private living space.The basement is complete with a fourth bedroom, an additional living area and another bathroom. Every level is expertly finished and provides over 3,100 sq ft of developed living space.The backyard provides privacy and comfort featuring composite fencing and decking equating to zero maintenance. Just step out and enjoy. The home features and oversize single garage with a full parking pad in front of the garage providing additional parking.Located in the vibrant community of Currie Barracks, residents enjoy easy access to an array of amenities, including parks, playgrounds, shopping, dining, and top-rated schools. With downtown Calgary just minutes away, commuting is a breeze, allowing you to make the most of everything this dynamic city has to offer.Don't miss your opportunity to experience luxury living at its finest in this exceptional executive home offering an unma tched living experience in the core of the city. (id:41914)
2432 Sagewood Crescent Sw
Airdrie, Alberta
Welcome home to the family-friendly community of Sagewood! Compare and you’ll discover AMAZING VALUE HERE! Beautiful SABAL crafted home with attractive curb appeal featuring stone accents and a large covered EAST FRONT VERANDA to capture the morning sun. The little touches are immediately evident at the front entry door with 2 side-light windows. Enter to a tiled front foyer with WALK-IN COAT CLOSET and bench for seating and hiding toques & mitts. Opposite is a MAIN FLOOR DEN/office/flex space across from a 2-piece powder room. The large kitchen is a cook’s dream with slider shelf cupboards, large pot drawers and plenty of GRANITE COUNTER space. A large, curved island lies nestled beneath brand NEW PENDANT LIGHTING. Stylish architectural detailing separates the kitchen from the living room where you’ll find large, bright windows for warm, natural light and GAS FIREPLACE for the chilly days. The adjacent large dining area accommodates a big family table. Tiled rear entrance has a closet with built in shelving for extra storage. Upstairs you’ll find a massive primary suite with TWO WALK-IN CLOSETS, 4-piece ensuite, a second bedroom, main 4-piece bath and huge laundry room. The lower level is partially complete with a bedroom, large roughed-in bathroom, and huge rec room. The 9’ lower-level walls are freshly painted, making the space bright and inviting. Rounding out this value package is central vac, low maintenance landscaping, UNDERGROUND SPRINKLERS, fenced WEST BACK YARD, RV gate and parking beside the OVERSIZED DOUBLE DETACHED GARAGE. New roofing shingles and siding reported complete in 2015. Close to schools, shopping, public transportation. Easy access out of town. Don’t wait on this one. Book your appointment immediately for a private viewing. We can’t wait to show you around! (id:41914)
281251 Range Road 31
Rural Rocky View County, Alberta
ABSOLUTELY CHARMING RANCH STYLE BUNGALOW CLOSE TO AIRDRIE AND MADDEN. BEAUTIFUL 6.3 +/- ACRES OF ROLLING LAND WITH A GIANT SHOP (47 FT X 26 FT) AND HORSE CORRALS AND SOME OUT BUILDINGS. WALKING INTO THIS HOME YOU ARE GREETED WITH A FULLY OPEN FLOOR PLAN WITH HARDWOOD FLOORS PRIMARY BEDROOM AND ENSUITE BATH. KITCHEN HAS A HUGE ISLAND WITH GRANITE COUNTERS AND STAINLESS STEEL APPLIANCES. THERE ARE TWO DOORS AT BACK OF HOME (ONE OFF THE OWNERS SUITE) THAT LEAD TO A HUGE MASSIVE WRAP AROUND DECK WITH GREAT VIEWS . OUTSIDE THE PROPERTY HAS WONDERFUL LANDCAPING WITH FLOWER BEDS AND A PERFECT LITTLE HORSE SETUP. THE BASEMENT FEATURES TWO MORE BEDROOMS , A 3 PC BATH , LARGE REC ROOM WITH A FULL WALKOUT BASEMENT THAT FACES WEST AND LEADS TO A ROUGHLY 2 YEAR OLD HOTUB THAT IS QUAINT AND PRIVATE. THE SHOP FEATURES ITS OWN LIVING QUARTERS (SUITE), IN FLOOR HEAT, WOOD STOVE, 220 WIRED, FULL BATHROOM IN THE MEZZANINE SO ITS A PERFECT MAN OR WOMANS CAVE. (id:41914)
22214 Township Road 280
Rural Rocky View County, Alberta
13.84 Acres on this Great Property that backs into the Abernathy Coulee and is part of the Nose Creek Watershed and is only 15 MINS NW OF AIRDRIE. This 1702 sqft BUNGALOW has natural Spring Fed Water, a Pole Shed great to store hay or extra vehicles, 3 Fields that are all Cross Fenced, Corral with Barn with small Tack Room and a Waterer for your Horses, Triple Car Garage, Serenity Garden and is very treed. When you arrive, you will notice the canopy of trees along the driveway that lead you to the Triple Car Garage and the Bungalow. Upon Entry to the Home, you will notice a wash area to help you clean up. The Home has had many updates throughout the years including a 21'6" x 17'2" Living Room with Hardwood Floors, Wood Burning Stove, and Large Window for Natural Light. The Renovated Kitchen has White Shaker Style Cabinetry and features a Gas Stove and Granite Countertops. The Dining area can hold a Larger Table. The Primary Bedroom is 17' x 12" and has a Walk in Closet and 3 Pc Ensuite with Shower Stall. 3 Additional Bedrooms and a Renovated Full Bath complete the Upper Level. The Lower Level has Bedroom 5 that can easily be converted into a 6th Bedroom if needed, has a Large Recreation Room and Huge Storage Room. There is a Bathroom that is roughed in. Outside of the Home you have a New Deck perfect to lounge in and BBQ, and a Landscaped Yard with Firepit areas and a Gorgeous Serenity Garden that is amazing to relax in. This Property has over 300 Saskatoon Berry Shrubs in 3 varieties, Raspberries, Mock Orange tree, Maple Tree, Flowering Plum tree, and has tons of Perennials that are just starting to bloom. Other updates done throughout the years include the majority of windows replaced, Addition to the Home, Shingles replaced in 2023, New Hot Water Tank in 2024. Be sure to watch the video of this property on MLS or Realtor.ca. (id:41914)
18 Arbour Crest Circle Nw
Calgary, Alberta
Don't wait! This exceptional 2-storey home boasts a rare main floor BONUS ROOM! From the moment you arrive, the great curb appeal captivates. Step inside to find a spacious Living Room adorned with gleaming HARDWOOD flooring, leading seamlessly into a generous KITCHEN featuring new countertops, light fixtures, and appliances. The sizable BONUS ROOM at the rear offers versatile use, perfect as a formal dining room. A convenient half bath is cleverly tucked away on the main floor.Upstairs, enjoy the luxury of two newly updated bathrooms! The spacious MASTER BEDROOM awaits with its own ENSUITE BATH, complemented by 2 additional bedrooms and another FULL Bathroom, completing the upper level.The fully finished basement expands your living space, offering an extra bedroom, den, family room, and yet another full bathroom! This home is move-in ready. Plus, benefit from the convenience of newer roof and siding installed several years ago.With an OVERSIZED Double detached garage and ample space for the whole family, this home is nestled in the sought-after, family-friendly lake community of ARBOUR LAKE! Close to numerous amenities, the C-TRAIN, and just steps away from ARBOUR LAKE School, this property combines comfort with convenience. Don’t miss your chance to make it yours! (id:41914)
296 Homestead Grove Ne
Calgary, Alberta
Welcome to never lived in house in Homestead with main floor room that can used as bedroom/office/den and has a full bathroom on main floor. There are 2 living rooms on main floor for extra privacy. The kitchen has modern flat slab cabinets and has spice kitchen as well. Upstairs you will find 4 bedroom with master bedroom tucked on back end of the house with its own 5 piece ensuite and double vanity. 3 good size bedrooms one of which has walk-in closet and bonus room, laundry room and 4 piece bathroom complete this floor. Basement comes with 2 windows and separate entrance. (id:41914)
1, 715 2 Avenue Nw
Calgary, Alberta
Welcome to this gorgeous CORNER 3-bedroom townhouse in the desirable community of Sunnyside! This end unit boasts a bright and open-concept plan with stunning wood floors, vaulted ceilings on the second floor, and an abundance of windows that provide ample natural light.The inviting living room features a wood-burning fireplace, creating a cozy atmosphere for relaxation. Divided by a central staircase with a skylight, the half bathroom and dining area blend seamlessly into the kitchen. The kitchen is equipped with stainless steel appliances, ample cabinet and counter space, and offers access to a second south-facing back deck area—perfect for enjoying sunny days.Upstairs, the primary bedroom features 13' vaulted ceilings and dual closets for ample storage. Two more bedrooms and a full bathroom complete the upper level, offering comfortable and private spaces for family and guests.The unfinished basement awaits your personal touch, providing a blank canvas for additional living space or storage. This charming townhome is located just blocks from downtown, the LRT station, and all the boutique shops and restaurants Sunnyside has to offer.Don't miss your chance to make this beautiful townhouse your new home! (id:41914)
1013 Hillcrest Manor Estates
Strathmore, Alberta
CUSTOM BUILT, with over 4700 sq ft of living space this gorgeous home was designed with a total of 6 bedrooms and 4 full bathrooms. The main floor boasts an EXECUTIVE STYLE PRIMARY SUITE complete with it's own sitting room, 5 pc ensuite bath, walk in closet and access to the REAR WEST FACING COVERED DECK. A CHEF'S KITCHEN has been masterfully planned with quartz topped counters, white kitchen cabinetry, stainless steel appliance package which includes a 4 burner gas stove with griddle and an enormous walk in pantry. The family sized dining room is connected to the outdoor living and entertaining space via the garden door. The Great Room is spaciously designed to host several sofas and chairs and has 9 ft ceilings, a gorgeous built in fireplace and a full bank of windows. A private DEN for work at home or a children's school area, a 2ND MAINFLOOR BEDROOM and a four piece bath are set off the main living space. A fantastic sized mudroom, just off the garage entrance, has it's own private storage room and a separate laundry room with cabinets and a wash up station. The upper floor boasts a centrally positioned BONUS ROOM flanked by 2 BEDROOMS, a four piece bath and a FITNESS ROOM. The lower level WALK OUT with 9 ft ceiling height, showcases a LEGAL 2 BEDROOM/1 BATH SUITE with access from the rear yard or inside the garage. Another STUNNING KITCHEN outfitted with high end appliances, (another gas stove) beautiful white FULL HEIGHT cabinetry with quartz counter tops, lots of storage and a centrally positioned ISLAND are the focal point of this lovely suite. A generous sized dining area sits between the kitchen and bright and open GREAT ROOM. A recreation/games area separates the bedrooms from the main living area. IN FLOOR HEAT to keep you cozy and AC to keep you cool as the seasons change. There is a 3 pc bath with a walk in shower and a separate laundry room as well. Very well planned, with over 1500 sq ft, this Legal Suite is perfect for in laws/parents, y oung families and or a live in nanny. There is a private covered patio complete with a gas line and a shed under the deck that has been set up as a wonderful workshop. (has power). The OVERSIZED DOUBLE GARAGE measures almost 30 feet x 25 ft. with room for two vehicles, a workshop that measures 17 ft x 8 ft and a loft for more storage that measures almost 17 ft x 8 ft. There is no wasted space in this FULLY DEVELOPED HOME This home has something for everyone; a chef's kitchen, two workshop spaces for the woodworker or hobbyist, a den for the work at home life style, storage spaces that are thoughtfully planned for an active household, NO NEIGHBORS BEHIND with an unobstructed view of the mountains, and a legal suite that offers options to include your extended family and more. 1013 HILLCREST MANOR ESTATES - make this your next address. Call your favorite realtor today for a private tour of this executive home. (id:41914)
