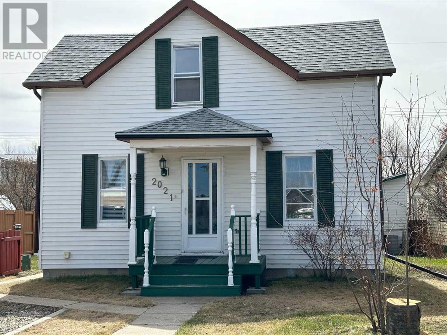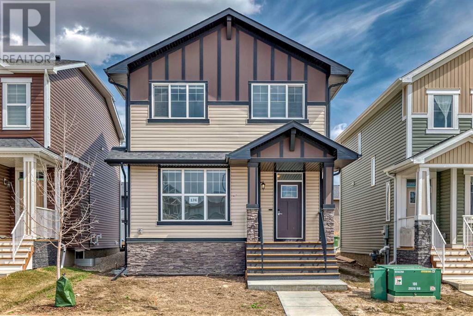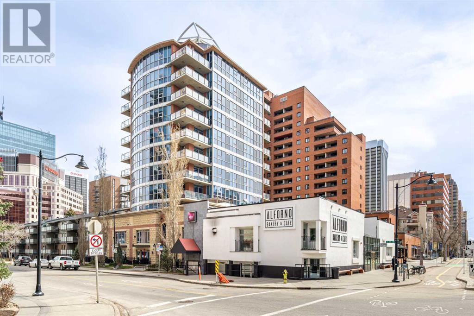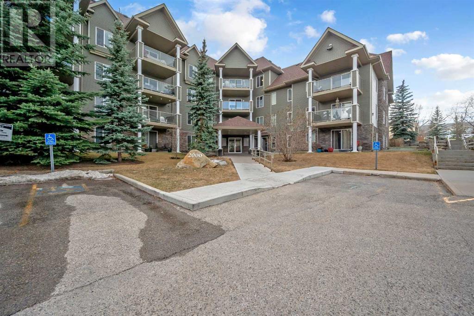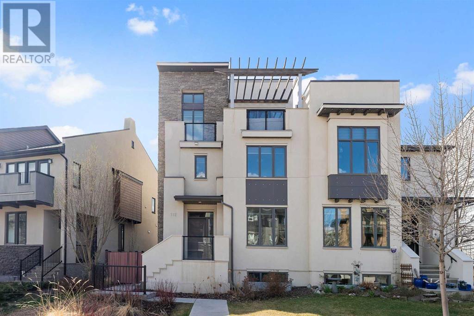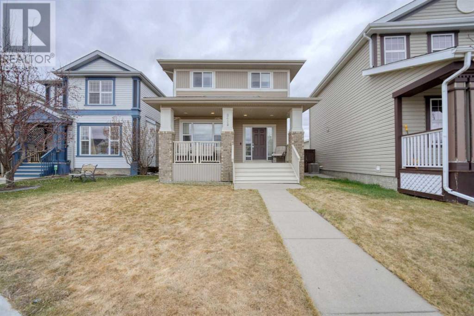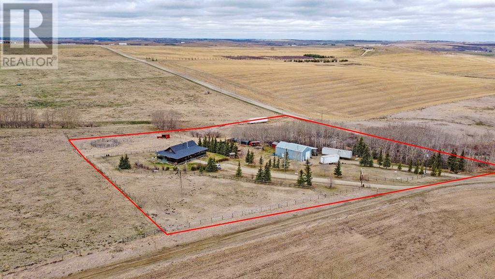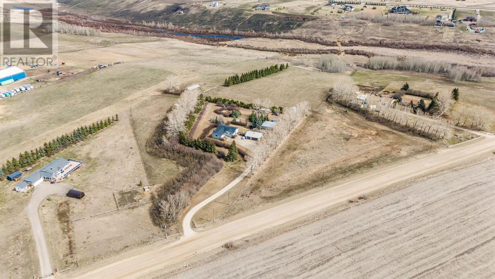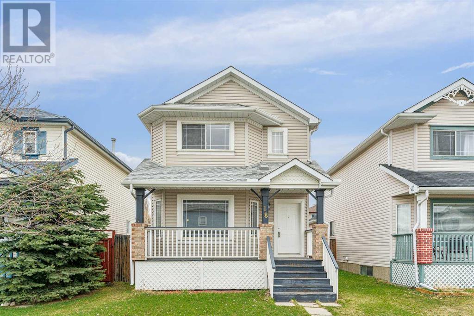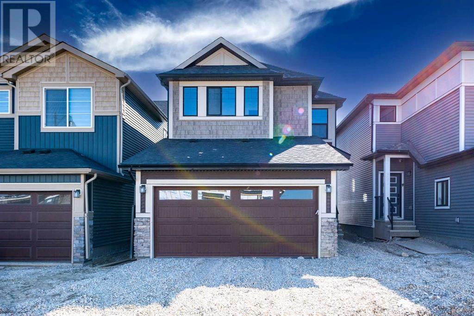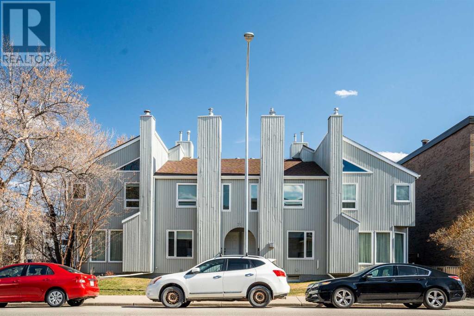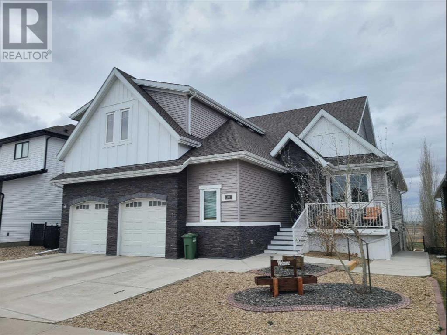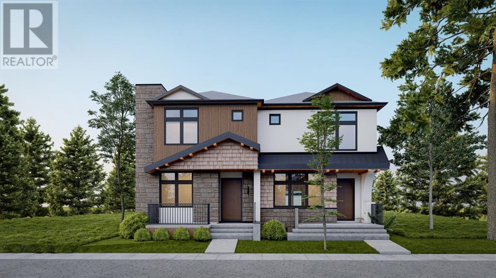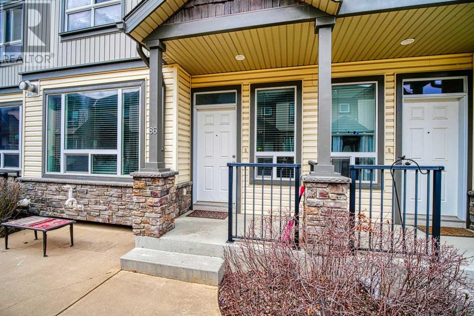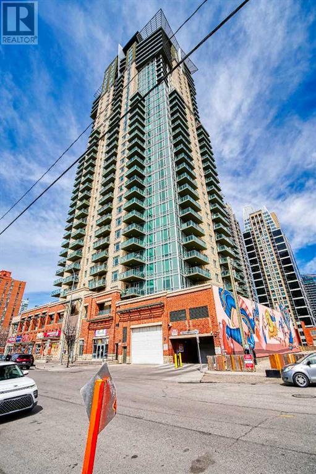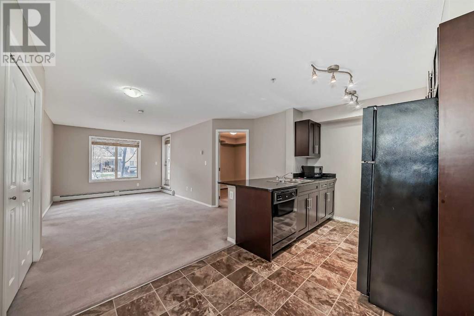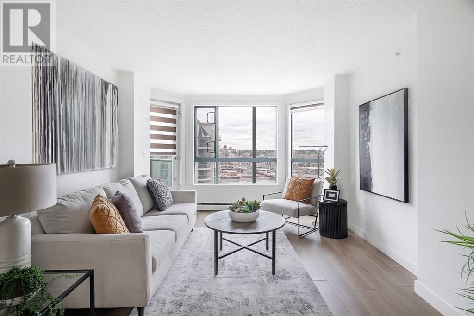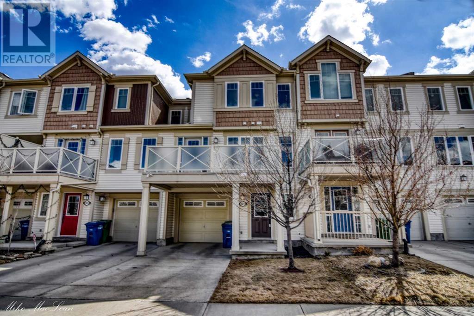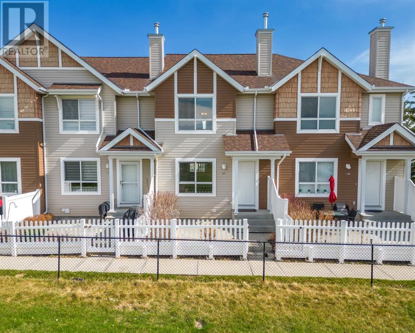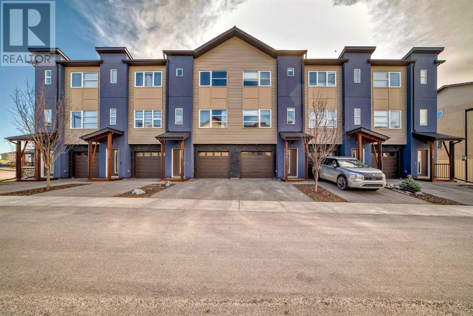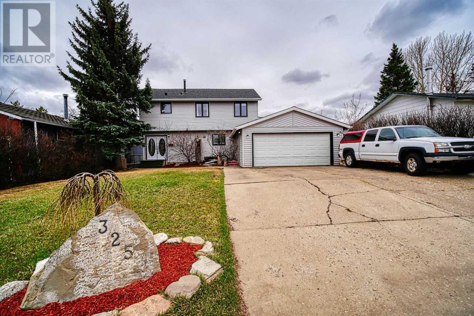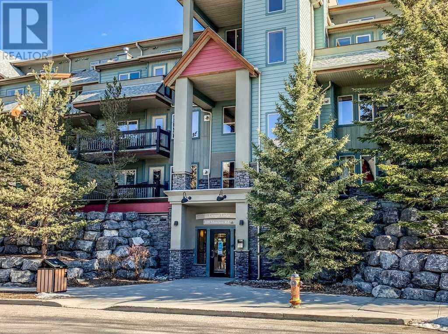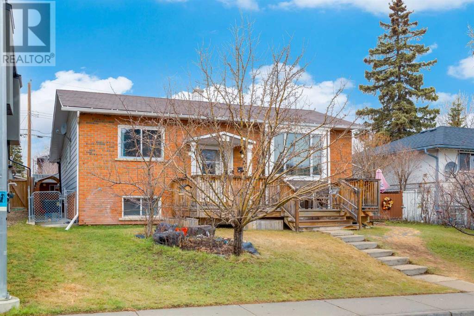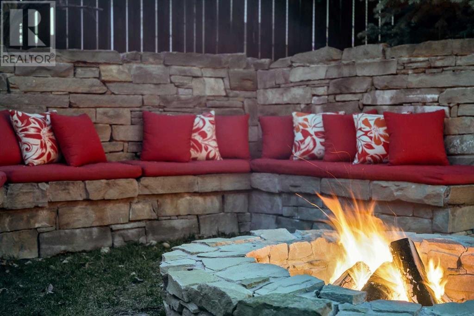2021 21 Avenue
Didsbury, Alberta
Are you looking for an investment/revenue property to add to your portfolio? This home would also be great for you 1st time buyers, looking to get into the real estate market at an affordable price. This century old home with 4 bedrooms (one on the main floor and 3 on the upper) and one and a half bathrooms, would work great for you and your family. The kitchen has a breakfast nook area where you'll enjoy the morning coffee to start your day. Family meals will happen in the dining room which is open to the main floor living room. The main floor bedroom is just off the sitting/reading area. Upstairs you'll find the 2 smaller bedrooms as well as the primary bedroom complete with 2 piece ensuite. Your children will enjoy playing in the completely fenced back yard. This property is conveniently located 1/2 a block from the down town core and just 2 -3 blocks from the elementary and middle schools. Take a good look at this property and see if it will work for you. (id:41914)
174 Dawson Harbour Rise
Chestermere, Alberta
Built in December 2022, this property features 1,888.6 SQFT on the main and upper levels, with an additional 745.3 square feet in the basement, totaling 2,633.9 SQFT of finished area.Step into this remarkable residence one of the largest models of Trico Lane Home featuring total 6 spacious bedrooms and 4 full bathrooms with a bonus room on the second floor situated in the desirable Dawson's Landing community of Chestermere, offering a wealth of amenities including playgrounds, scenic pathways, shopping options, and easy access to the stunning Chestermere Lake. As you enter, be prepared to be captivated by the meticulous attention to detail and modern design. you'll be greeted by a spacious and inviting open-concept floor plan featuring convenient main floor bedroom and full washroom with a standing shower, upstairs with 3 bedrooms and 2 Full baths upgraded appliances including a gas range, built in microwave and powerful chimney hood fan. Another major convenience is the UPPER FLOOR LAUNDRY room. A highlight of this property is the substantial 2 bedrooms 1 Bath BASEMENT illegal-suite with a separate entrance, laundry room, storage and three large windows.Enjoy the convenience of living close to popular big-box retailers such as COSTCO and WALMART, Cineplex, Marshalls, Dollarama, Sport check, Banks as well as schools, Chestermere Lake, and peaceful ponds, all while relishing the comfort your new home. Don't miss out on the opportunity to experience the lifestyle this home offers book your showing today! (id:41914)
1003, 735 2 Avenue Sw
Calgary, Alberta
Welcome to The Oscar, an luxurious high-rise condo located in beautiful Eau Claire neighborhood. This spacious unit spans the ENTIRE SOUTH SIDE of the building and is perched on the 10th floor, soaking in abundant sunlight and presenting breathtaking views of downtown and the Bow River!! Featuring hardwood floors and floor-to-ceiling windows, the open-concept layout highlights a magnificent kitchen with ample cabinet space, granite counters, and a glass backsplash. Adjacent is a dining room with a sizable southwest-facing balcony, perfect for sunset views. A spacious living room with a feature media wall creates a semi-private office space. The full bathroom boasts high-end finishes, while the generous master bedroom includes a walk-in closet and another balcony. Located in the West Eau Claire area along the Bow River, this property offers an exceptional lifestyle opportunity. Enjoy proximity to Peace Park, walking/biking paths, Princes Island Park, YMCA, Eau Claire Market, cinemas, restaurants, and cafes. With convenient access to the Plus 15 Skywalk System, LRT, and transportation, as well as Kensington shops and Calgary's city center, your ultimate downtown urban lifestyle awaits! (id:41914)
2110, 2000 Millrise Point Sw
Calgary, Alberta
Don't miss out on this stunning 2-bedroom, 2-bathroom condo unit with quality upgrades, boasting 2 titled heated underground parking stalls and 2 titled storage lockers, located in the desirable community of Millrise. Bask in the sunny south exposure that fills the unit with natural light, while the welcoming patio extends to a semi-private green space. Ideally situated within walking distance to the L.R.T. station, Fish Creek Park, shopping, and amenities, this property is an ideal choice for first-time buyers. (id:41914)
112 Burma Star Road Sw
Calgary, Alberta
Step into a world of contemporary design and meticulous craftsmanship in this stunning three-storey executive style home built by Crystal Creek Homes. Featuring four levels of spacious living space, this home is designed to accommodate the needs of the modern family while exuding class and style.The open concept layout on the main floor effortlessly connects the living, dining and kitchen areas creating an ideal space for entertaining guest and hosting family gatherings and the office at the front creates a private workspace. The high-end kitchen features stainless steel appliances, quartz countertops and a custom cabinetry combining contemporary design with functionality.The second level features the primary bedroom with a spa-like six-piece ensuite bath complete with a soaker tub and walk in shower. One additional bedroom with an ensuite-bathroom and a laundry room complete this level.The third floor features a massive entertaining area with vaulted ceilings and a private deck. The third floor also holds the third bedroom and another full bathroom perfect for additional private living space.The basement is complete with a fourth bedroom, an additional living area and another bathroom. Every level is expertly finished and provides over 3,100 sq ft of developed living space.The backyard provides privacy and comfort featuring composite fencing and decking equating to zero maintenance. Just step out and enjoy. The home features and oversize single garage with a full parking pad in front of the garage providing additional parking.Located in the vibrant community of Currie Barracks, residents enjoy easy access to an array of amenities, including parks, playgrounds, shopping, dining, and top-rated schools. With downtown Calgary just minutes away, commuting is a breeze, allowing you to make the most of everything this dynamic city has to offer.Don't miss your opportunity to experience luxury living at its finest in this exceptional executive home offering an unma tched living experience in the core of the city. (id:41914)
2432 Sagewood Crescent Sw
Airdrie, Alberta
Welcome home to the family-friendly community of Sagewood! Compare and you’ll discover AMAZING VALUE HERE! Beautiful SABAL crafted home with attractive curb appeal featuring stone accents and a large covered EAST FRONT VERANDA to capture the morning sun. The little touches are immediately evident at the front entry door with 2 side-light windows. Enter to a tiled front foyer with WALK-IN COAT CLOSET and bench for seating and hiding toques & mitts. Opposite is a MAIN FLOOR DEN/office/flex space across from a 2-piece powder room. The large kitchen is a cook’s dream with slider shelf cupboards, large pot drawers and plenty of GRANITE COUNTER space. A large, curved island lies nestled beneath brand NEW PENDANT LIGHTING. Stylish architectural detailing separates the kitchen from the living room where you’ll find large, bright windows for warm, natural light and GAS FIREPLACE for the chilly days. The adjacent large dining area accommodates a big family table. Tiled rear entrance has a closet with built in shelving for extra storage. Upstairs you’ll find a massive primary suite with TWO WALK-IN CLOSETS, 4-piece ensuite, a second bedroom, main 4-piece bath and huge laundry room. The lower level is partially complete with a bedroom, large roughed-in bathroom, and huge rec room. The 9’ lower-level walls are freshly painted, making the space bright and inviting. Rounding out this value package is central vac, low maintenance landscaping, UNDERGROUND SPRINKLERS, fenced WEST BACK YARD, RV gate and parking beside the OVERSIZED DOUBLE DETACHED GARAGE. New roofing shingles and siding reported complete in 2015. Close to schools, shopping, public transportation. Easy access out of town. Don’t wait on this one. Book your appointment immediately for a private viewing. We can’t wait to show you around! (id:41914)
281251 Range Road 31
Rural Rocky View County, Alberta
ABSOLUTELY CHARMING RANCH STYLE BUNGALOW CLOSE TO AIRDRIE AND MADDEN. BEAUTIFUL 6.3 +/- ACRES OF ROLLING LAND WITH A GIANT SHOP (47 FT X 26 FT) AND HORSE CORRALS AND SOME OUT BUILDINGS. WALKING INTO THIS HOME YOU ARE GREETED WITH A FULLY OPEN FLOOR PLAN WITH HARDWOOD FLOORS PRIMARY BEDROOM AND ENSUITE BATH. KITCHEN HAS A HUGE ISLAND WITH GRANITE COUNTERS AND STAINLESS STEEL APPLIANCES. THERE ARE TWO DOORS AT BACK OF HOME (ONE OFF THE OWNERS SUITE) THAT LEAD TO A HUGE MASSIVE WRAP AROUND DECK WITH GREAT VIEWS . OUTSIDE THE PROPERTY HAS WONDERFUL LANDCAPING WITH FLOWER BEDS AND A PERFECT LITTLE HORSE SETUP. THE BASEMENT FEATURES TWO MORE BEDROOMS , A 3 PC BATH , LARGE REC ROOM WITH A FULL WALKOUT BASEMENT THAT FACES WEST AND LEADS TO A ROUGHLY 2 YEAR OLD HOTUB THAT IS QUAINT AND PRIVATE. THE SHOP FEATURES ITS OWN LIVING QUARTERS (SUITE), IN FLOOR HEAT, WOOD STOVE, 220 WIRED, FULL BATHROOM IN THE MEZZANINE SO ITS A PERFECT MAN OR WOMANS CAVE. (id:41914)
22214 Township Road 280
Rural Rocky View County, Alberta
13.84 Acres on this Great Property that backs into the Abernathy Coulee and is part of the Nose Creek Watershed and is only 15 MINS NW OF AIRDRIE. This 1702 sqft BUNGALOW has natural Spring Fed Water, a Pole Shed great to store hay or extra vehicles, 3 Fields that are all Cross Fenced, Corral with Barn with small Tack Room and a Waterer for your Horses, Triple Car Garage, Serenity Garden and is very treed. When you arrive, you will notice the canopy of trees along the driveway that lead you to the Triple Car Garage and the Bungalow. Upon Entry to the Home, you will notice a wash area to help you clean up. The Home has had many updates throughout the years including a 21'6" x 17'2" Living Room with Hardwood Floors, Wood Burning Stove, and Large Window for Natural Light. The Renovated Kitchen has White Shaker Style Cabinetry and features a Gas Stove and Granite Countertops. The Dining area can hold a Larger Table. The Primary Bedroom is 17' x 12" and has a Walk in Closet and 3 Pc Ensuite with Shower Stall. 3 Additional Bedrooms and a Renovated Full Bath complete the Upper Level. The Lower Level has Bedroom 5 that can easily be converted into a 6th Bedroom if needed, has a Large Recreation Room and Huge Storage Room. There is a Bathroom that is roughed in. Outside of the Home you have a New Deck perfect to lounge in and BBQ, and a Landscaped Yard with Firepit areas and a Gorgeous Serenity Garden that is amazing to relax in. This Property has over 300 Saskatoon Berry Shrubs in 3 varieties, Raspberries, Mock Orange tree, Maple Tree, Flowering Plum tree, and has tons of Perennials that are just starting to bloom. Other updates done throughout the years include the majority of windows replaced, Addition to the Home, Shingles replaced in 2023, New Hot Water Tank in 2024. Be sure to watch the video of this property on MLS or Realtor.ca. (id:41914)
18 Arbour Crest Circle Nw
Calgary, Alberta
Don't wait! This exceptional 2-storey home boasts a rare main floor BONUS ROOM! From the moment you arrive, the great curb appeal captivates. Step inside to find a spacious Living Room adorned with gleaming HARDWOOD flooring, leading seamlessly into a generous KITCHEN featuring new countertops, light fixtures, and appliances. The sizable BONUS ROOM at the rear offers versatile use, perfect as a formal dining room. A convenient half bath is cleverly tucked away on the main floor.Upstairs, enjoy the luxury of two newly updated bathrooms! The spacious MASTER BEDROOM awaits with its own ENSUITE BATH, complemented by 2 additional bedrooms and another FULL Bathroom, completing the upper level.The fully finished basement expands your living space, offering an extra bedroom, den, family room, and yet another full bathroom! This home is move-in ready. Plus, benefit from the convenience of newer roof and siding installed several years ago.With an OVERSIZED Double detached garage and ample space for the whole family, this home is nestled in the sought-after, family-friendly lake community of ARBOUR LAKE! Close to numerous amenities, the C-TRAIN, and just steps away from ARBOUR LAKE School, this property combines comfort with convenience. Don’t miss your chance to make it yours! (id:41914)
296 Homestead Grove Ne
Calgary, Alberta
Welcome to never lived in house in Homestead with main floor room that can used as bedroom/office/den and has a full bathroom on main floor. There are 2 living rooms on main floor for extra privacy. The kitchen has modern flat slab cabinets and has spice kitchen as well. Upstairs you will find 4 bedroom with master bedroom tucked on back end of the house with its own 5 piece ensuite and double vanity. 3 good size bedrooms one of which has walk-in closet and bonus room, laundry room and 4 piece bathroom complete this floor. Basement comes with 2 windows and separate entrance. (id:41914)
1, 715 2 Avenue Nw
Calgary, Alberta
Welcome to this gorgeous CORNER 3-bedroom townhouse in the desirable community of Sunnyside! This end unit boasts a bright and open-concept plan with stunning wood floors, vaulted ceilings on the second floor, and an abundance of windows that provide ample natural light.The inviting living room features a wood-burning fireplace, creating a cozy atmosphere for relaxation. Divided by a central staircase with a skylight, the half bathroom and dining area blend seamlessly into the kitchen. The kitchen is equipped with stainless steel appliances, ample cabinet and counter space, and offers access to a second south-facing back deck area—perfect for enjoying sunny days.Upstairs, the primary bedroom features 13' vaulted ceilings and dual closets for ample storage. Two more bedrooms and a full bathroom complete the upper level, offering comfortable and private spaces for family and guests.The unfinished basement awaits your personal touch, providing a blank canvas for additional living space or storage. This charming townhome is located just blocks from downtown, the LRT station, and all the boutique shops and restaurants Sunnyside has to offer.Don't miss your chance to make this beautiful townhouse your new home! (id:41914)
1013 Hillcrest Manor Estates
Strathmore, Alberta
CUSTOM BUILT, with over 4700 sq ft of living space this gorgeous home was designed with a total of 6 bedrooms and 4 full bathrooms. The main floor boasts an EXECUTIVE STYLE PRIMARY SUITE complete with it's own sitting room, 5 pc ensuite bath, walk in closet and access to the REAR WEST FACING COVERED DECK. A CHEF'S KITCHEN has been masterfully planned with quartz topped counters, white kitchen cabinetry, stainless steel appliance package which includes a 4 burner gas stove with griddle and an enormous walk in pantry. The family sized dining room is connected to the outdoor living and entertaining space via the garden door. The Great Room is spaciously designed to host several sofas and chairs and has 9 ft ceilings, a gorgeous built in fireplace and a full bank of windows. A private DEN for work at home or a children's school area, a 2ND MAINFLOOR BEDROOM and a four piece bath are set off the main living space. A fantastic sized mudroom, just off the garage entrance, has it's own private storage room and a separate laundry room with cabinets and a wash up station. The upper floor boasts a centrally positioned BONUS ROOM flanked by 2 BEDROOMS, a four piece bath and a FITNESS ROOM. The lower level WALK OUT with 9 ft ceiling height, showcases a LEGAL 2 BEDROOM/1 BATH SUITE with access from the rear yard or inside the garage. Another STUNNING KITCHEN outfitted with high end appliances, (another gas stove) beautiful white FULL HEIGHT cabinetry with quartz counter tops, lots of storage and a centrally positioned ISLAND are the focal point of this lovely suite. A generous sized dining area sits between the kitchen and bright and open GREAT ROOM. A recreation/games area separates the bedrooms from the main living area. IN FLOOR HEAT to keep you cozy and AC to keep you cool as the seasons change. There is a 3 pc bath with a walk in shower and a separate laundry room as well. Very well planned, with over 1500 sq ft, this Legal Suite is perfect for in laws/parents, y oung families and or a live in nanny. There is a private covered patio complete with a gas line and a shed under the deck that has been set up as a wonderful workshop. (has power). The OVERSIZED DOUBLE GARAGE measures almost 30 feet x 25 ft. with room for two vehicles, a workshop that measures 17 ft x 8 ft and a loft for more storage that measures almost 17 ft x 8 ft. There is no wasted space in this FULLY DEVELOPED HOME This home has something for everyone; a chef's kitchen, two workshop spaces for the woodworker or hobbyist, a den for the work at home life style, storage spaces that are thoughtfully planned for an active household, NO NEIGHBORS BEHIND with an unobstructed view of the mountains, and a legal suite that offers options to include your extended family and more. 1013 HILLCREST MANOR ESTATES - make this your next address. Call your favorite realtor today for a private tour of this executive home. (id:41914)
415 18 Avenue Nw
Calgary, Alberta
Welcome to this brand new luxurious semi-detached home in the heart of the coveted community of Mount Pleasant. This 2800 sqft home is situated on a 125ft long lot and features 4 bedrooms/3.5 bathrooms. Built by Exquisite Homes and designed by Midnight Design Studio this home combines contemporary and heritage looks to create a timeless masterpiece. The home comes standard with tons of high end options/upgrades including A/C, high end Kitchen aid appliances, engineered hardwood floors, Durabuilt black windows, glass railings, custom built ins, upgraded 60oz carpets, 10ft ceilings, heated floors in ensuite + much more! Full list of upgrades can be provided upon request. Upstairs includes a generous sized master with dual vanity and a custom tiled shower with body jets. Main floor includes a spacious family room with a fireplace, large kitchen with ceiling cabinets and an oversized island Finished basement area includes a 4th bedroom/ 3 piece bathroom, large flex room room with a entertainment unit and an adjacent wetbar. Home is currently under construction and is slated for completion by summer 2024. Option to customize upgrades, finishes, cabinetry, glasswork, appliances, flooring etc. Light or dark interior designs available. Close to amenities such as public transportation, Mount Pleasant Arts Centre, skating rink, swimming pool, tennis courts, confederation park, 16th avenue, not to mention we are a little over a block away from Balmoral middle school and close to Crescent heights high school. Pictures are from a previous project at 606 24 Ave nw. More can be provided at request. (id:41914)
86 Kincora Heath Nw
Calgary, Alberta
Immerse yourself in luxurious living within this meticulously crafted two-storey townhome nestled in the vibrant community of Kincora, where abundant natural light floods the space, creating an inviting atmosphere. An attached double garage ensures seamless parking convenience, while the main floor unveils an open layout with soaring 9-foot ceilings, adorned with hardwood flooring and complemented by energy-efficient appliances. Upstairs, discover three generously sized bedrooms, including a master suite boasting a spacious walk-in closet and ensuite bathroom for ultimate relaxation. The lower level offers a practical foyer/storage area, seamlessly connected to the garage. Built with modern elegance in 2011, this townhouse features upscale touches such as laminate countertops, a chic backsplash, and sumptuous carpeting. Experience the charm of Kincora living, with easy access to a plethora of amenities and outdoor recreational spaces. Don't miss the opportunity to call this stunning residence your home. It's also really close to major roads including Stoney Trail, Shagnappi Trail and Symon's Valley Road/Bedding Trail. There are many Schools, Shopping complexes and numerous restaurants in a walking distance. Schedule your viewing today and embark on a journey to elevated living! (id:41914)
3007, 210 15 Avenue Se
Calgary, Alberta
Welcome to this executive 2bedroom 2bathroom, boasting over a 1000 sq ft (1,101 sq ft builder's size) condo located on the 30th floor of VETRO building. This very bright, south facing unit provides beautiful, unobstructed views of the city, Stampede grounds, Elbow River and the Rocky Mountains. It is fully upgraded with granite counter tops in the kitchen and all bathrooms, high end, stainless steel appliances, tall kitchen cabinets up to the ceilings, under cabinets lighting and garburator. Located a 30 seconds walk to Victoria Park LRT Station and stampede grounds, a block away from the 17th Ave S.W. restaurants, walking and biking paths along the river. Just a few steps to the Calgary downtown core. Choices of coffee shops, grocery shopping and Leisure center within a short walking distance. A titled, underground parking stall and a storage locker included. In building ; gym, games room, saunas, hot tub, theatre and many underground visitor parking stalls. Full time concierge and the security guards. Don't miss on this very bright, large, the 30th floor flat if you are in market for a conveniently located, high floor condo with panoramic views. Call to book your private showing now! (id:41914)
115, 7130 80 Avenue Ne
Calgary, Alberta
Discover the epitome of modern living in this stunning 2-bedroom, 2-bathroom condo with underground parking! Step into a world of comfort and style as you enter this meticulously maintained home.Recently treated to a fresh coat of paint, professional cleaning, and carpet shampooing, every inch of this residence exudes a sense of warmth and tranquillity. As you step inside, you're immediately drawn to the cleverly designed layout, where every space is optimized for both functionality and aesthetics. A sleek and modern kitchen awaits on the right, while a spacious storage area offers practicality on the left.The heart of the home, the huge living room, serves as the perfect backdrop for relaxation and entertainment, with both bedrooms positioned for ultimate privacy.The second bedroom enjoys easy access to the common washroom, while the primary bedroom features a luxurious ensuite and ample closet space.Nestled in a vibrant community, this condo is ideally situated near esteemed schools, C Train stations, and many grocery stores. Plus, with easy access to major roads like Stoney Trail, Metis Trail, Cross Iron Mall, and the airport, convenience is always at your doorstep.Whether you're a first-time buyer looking for the perfect starter home or an investor seeking a lucrative opportunity, this condo is sure to captivate your heart. Don't miss out on the chance to experience luxury living at its finest—schedule your viewing today! (id:41914)
1510, 1111 6 Avenue Sw
Calgary, Alberta
Discover urban living at its finest in this 2-bed, 2-bath apartment unit nestled in the heart of the vibrant West End downtown. Boasting breathtaking views of the majestic Bow River, this home offers a perfect blend of modern convenience and natural beauty. Step inside to find a thoughtfully designed layout that maximizes space and functionality. The open-concept living area is adorned with new flooring and features stainless steel appliances in the kitchen, creating a stylish and inviting atmosphere. Enjoy the convenience of in-suite laundry, allowing you to streamline your daily routine. The building's amenities include a well-equipped gym, perfect for maintaining an active lifestyle, and bike storage for easy urban exploration. Whether you're unwinding after a long day or entertaining guests, the scenic backdrop of the Bow River provides a picturesque setting for every occasion. Embrace the energy of downtown living while indulging in the tranquility of riverfront views. Don't miss the opportunity to experience urban luxury with this exceptional apartment unit. Schedule a viewing today and make this your new home sweet home! (id:41914)
109 Windstone Mews Sw
Airdrie, Alberta
Welcome to your perfect retreat in a prime location! (NOT a CONDO & NO CONDO FEES) This stunning two-bedroom, 2.5-bathroom home offers a blend of comfort and functionality, ideal for modern living. Step inside to discover a spacious kitchen adorned with ample cupboard space and a convenient eating bar, perfect for hosting gatherings or enjoying casual meals with loved ones. A Large upper deck for BBQ's and sunsets just off the dining area.Situated within walking distance to schools, parks, and scenic pathways, this home promotes an active lifestyle and embraces the beauty of outdoor living. Immerse yourself in the vibrant community, where a splash park offers endless entertainment for the whole family.Convenience is key with local restaurants, professional services, and grocery stores just a stone's throw away, ensuring all your daily needs are met with ease. With a single attached garage providing space for parking and a dedicated office area by the front entry, this home effortlessly combines practicality with comfort.Don't miss this opportunity to experience the perfect blend of urban convenience and suburban charm. Make this your new home sweet home today! (id:41914)
161 Tuscany Court Nw
Calgary, Alberta
Come view this Beautiful 2 Mastersuite townhouse with a double Attached Garage is perfect for the young couple looking to get into the market. The mainfloor is an open concept floor plan which opens up onto a sunny, fenced front patio with BBQ outlet faces Large greenspace is one of the most prefect locations in the complex! It's a great place to entertain friends and family. A stylish layout with beautiful engineered Brazilian Cherry Hardwood Floors on the main floor, Stainless Steel Appliances, Natural gas Stove. Upstairs has 2 mastersuite bedrooms with wall in closets! The lower level has plenty of storage space or a work shop area that comes with Central Vac and washer & dryer included. Quiet location just steps to Tuscany Club, Parks, Ravine and shopping. Low condo Fees. Don't miss out on this modern and stylish townhouse in one of Calgary's most popular community of Tuscany. (id:41914)
304, 2461 Baysprings Link Sw
Airdrie, Alberta
West Airdrie, fabulous unit, like NEW, freshly painted top to bottom, all new appliances, new quartz countertops, new light fixtures ,new flooring throughout too. There are 2 primary bedrooms each with its own 4 pc ensuite, plus laundry upstairs . The main living area consists of a large living room, dining area and kitchen complete with al new stainless steel appliances with eat up island. Garden door off the kitchen leads to a deck for easy BBQ access and with views of the green space. The attached single garage is extra long with mechanical room and door to the back yard space. BONUS.... 220 electrical plug for your electric car or workshop. Air conditioning unit sits just outside the back door of this unit. (id:41914)
325 6 Street
Irricana, Alberta
WOW! Just a wonderful LARGE home on a BIG FENCED LOT. With over 2800 square feet of living space - HERE IS A DETACHED HOUSE where your family can really spread out. The double front doors enter into a spacious foyer complete with a front hall closet. Enter the living room and be astounded by the SOARING ceilings, TONS of light from the south facing windows and a very cozy brick wood burning fireplace. The kitchen is ready for the gourmet chef in the family, to prep on the vast granite countertops and cook on the gas top burners with stainless steel suspended range hood. There is a full pantry for food - as well as loads of cupboards and drawers for storage. This home has a big dining room that can easily handle a large country table, chairs and buffet. There is a separate breakfast nook with a door that leads out to the sunny patio. For your convenience also on the main, is a 2 piece bathroom (the 1st of 4 bathrooms in this house). The upstairs has 3 bedrooms, a 4 piece bathroom, a 3 piece ensuite off the primary bedroom and an open den spot at the top of the stairs, that would make a great homework work station area. The lower level is finished with a dedicated laundry room, an exceptional 4 piece bathroom and 2 spacious bonus rooms that you can decide what to do with (private office, craft room, you choose). Sliding barn doors to hide extra storage. There is a double attached garage and large driveway at the front. The home has had many upgrades in the past, including central AC, upgraded asphalt roof, some new windows, kitchen (approximately 9 years ago), furnace upgrade, basement redo and landscaping (to name a few). The yard is fully fenced, with raised garden beds, large deck, sheds, paving stone and grassy area - all with a SUNNY FULL SOUTHERN EXPOSURE - great for growing your flowers and garden. Sellers have put a lot of work into this home with plans to stay forever, but a work transfer has changed these plans. Irricana is located just 20 minutes to Airdri e, 25 to Cross Iron Mills, Costco and under 30 minutes to Airport and Calgary city limits. Small town living with a lot going on - but still an easy commute to work, shopping and big amenities. (id:41914)
212, 109 Montane Road
Canmore, Alberta
Welcome to your perfect mountain retreat in the heart of Canmore! This cozy 2 bedroom, 2 bathroom apartment comes fully turnkey and ready to generate revenue.. This inviting space is ideal for relaxation and rejuvenation after a day of outdoor adventures. Whether you're unwinding in the comfortable living area, preparing delicious meals in the fully-equipped kitchen, or enjoying the fresh mountain air on the private balcony, every corner of this apartment exudes comfort and charm. Not only is this apartment a delightful escape for you, but it also presents an incredible opportunity for generating revenue when you're not using it yourself. With the flexibility to rent it out on popular platforms like Airbnb and VRBO, you can turn your investment into a lucrative income stream. But the allure doesn't end there. Step outside and discover a world of resort-style amenities at your fingertips. Take a dip in the outdoor heated pool, soothe your muscles in the bubbling hot tubs, or maintain your fitness routine in the on-site gym. (id:41914)
2619 35 Street Sw
Calgary, Alberta
Welcome to 2619 35 St SW has a lot to offer! The spacious bungalow with a triple car heated garage in Killarney seems like a dream for many families. The open concept kitchen-living/dining area, along with vaulted ceilings and a brick fireplace, creates a cozy and inviting atmosphere. Plus, having four bedrooms on the main level is definitely a rare find and provides ample space for a growing family or guests.The chef's kitchen with stainless steel appliances, induction cooktop, and wall oven is sure to impress any home cook. The addition of an ILLEGAL suite in the lower level with a full kitchen, dining area, living room, and bath offers flexibility for potential rental income or accommodating extended family members.The outdoor space with two decks, a side yard patio, and a storage shed sounds perfect for enjoying the warmer months, and the mechanics lift adds a unique touch for those who enjoy working on their vehicles.With recent upgrades to windows, furnace, and other features, this home is not only spacious and functional but also well-maintained. It's definitely a property worth considering for anyone in the market for a comfortable and versatile living space in the Killarney area. (id:41914)
258 Cranfield Gardens Se
Calgary, Alberta
*HUGE PIE LOT*FULLY FINISHED*CUL DE SAC LOCATION*STEPS TO THE PARK*What are you waiting for?!? Located in the highly sought after and nicely established neighbourhood of Cranston you will discover a lovely family home exuding pride in ownership. You will absolutely fall in love with the back yard of this home as it is primed and ready for your Summer get togethers. Gathering around the built-in firepit with seating set back in the expansive yard or lounging on the massive deck basking in the sun while you enjoy the privacy of the mature landscaping around you. Enjoy the built-in awning for the more sunny days or just enjoy the vibe of the bistro lights while you retreat from the business of the day. Step in to this beautiful home to discover 2600+ square feet of lovely developed living space of this stunning Cedarglen home that offers elements not found in some of the new builds of today. Immediately upon entering you are graced with a 2 storey foyer with a soaring ceiling above that seamlessly invites you past the spacious den boasting double glass doors for added privacy. The thoughtfully planned main floor opens up to an inviting great room with cozy gas fireplace with stone surround, solid hearth and wooden mantle framed in by two additional windows inviting additional daylight into the space. The raised eating bar offers a casual space to gather while the designated dining room offers an elevated space with feature ceiling and over sized windows overlooking the massive yard. The well maintained kitchen boasts solid maple cabinets, updated appliances, full tile backsplash, ceiling height cabinets and corner pantry complimented with classic tile flooring. Explore the upper level where you first see a lovely split plan taking you to the generous bonus room on one side with a vaulted ceiling, extended nook overlooking the driveway, ceiling fan and a secondary corner gas fireplace for your cooler winter nights; or head back to the opposite side of the home you have three sizeable bedrooms with the Primary Suite featuring a wonderful en suite including a large jetted tub with tile surround, oversized separate shower and walk-in closet reflecting the same beauty of the maple cabinets previously viewed on the main floor. The FULLY FINISHED lower level show cases a huge rec room with warm cork flooring, a large fourth bedroom, full bath and large laundry room. Additional features of this great home include a newer roof, water source in the garage, smart thermostat, keyless entry, alarm-no contract, Central A/C, Hunter Douglas blinds throughout, gas line on deck and the best neighbours ever! A short drive to the South Health Campus, Seton's South Urban district with a Movie Theatre, restaurants and more, along with Cranston's great community Centre for everyone to enjoy. Cranston’s Residents Association maintains an exclusive 22,000 sq ft lifestyle centre and 7.5 acre park that is the gathering place for friends and neighbours to come together. Welcome Home! (id:41914)
