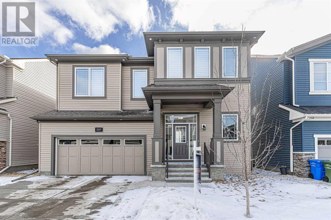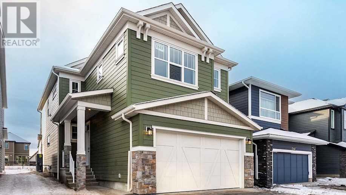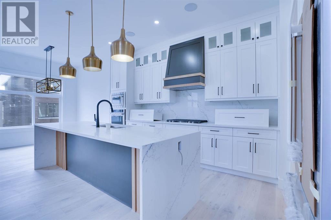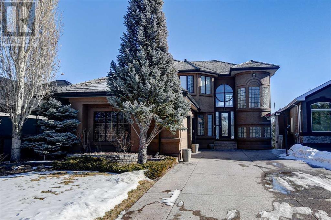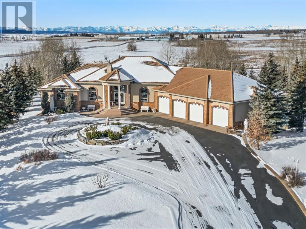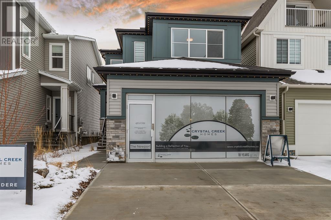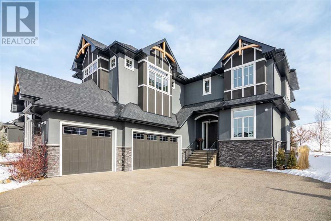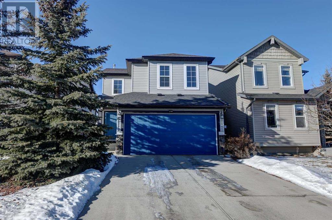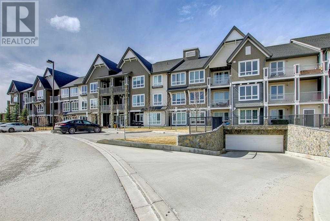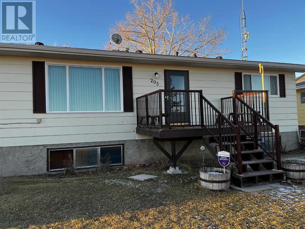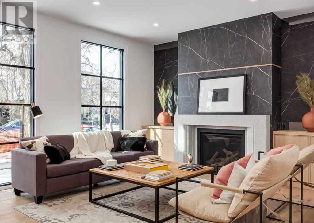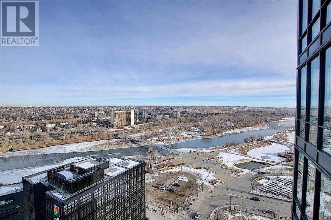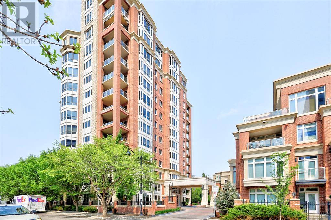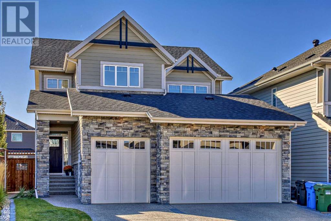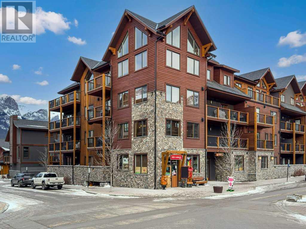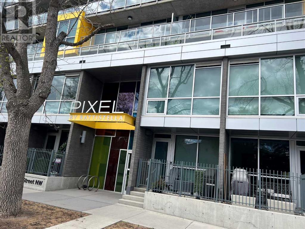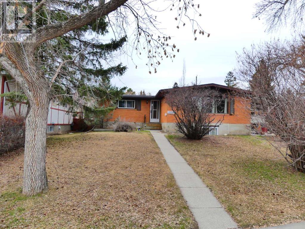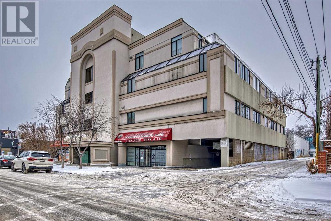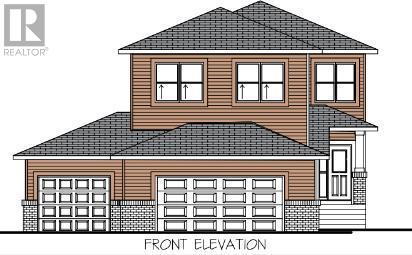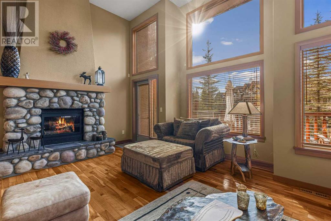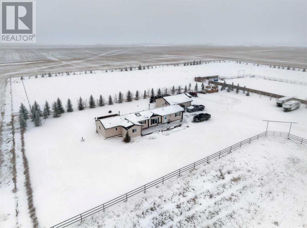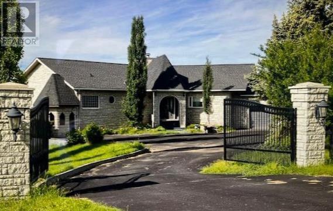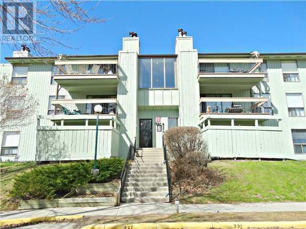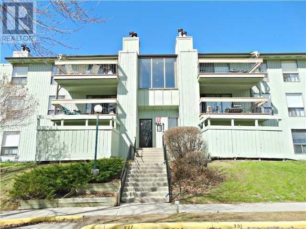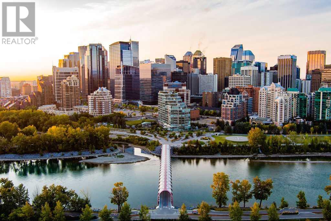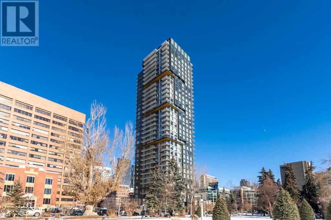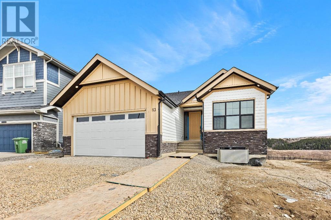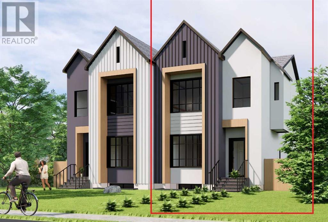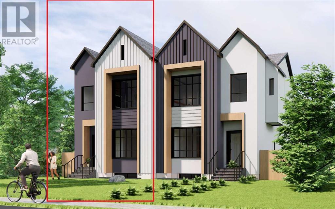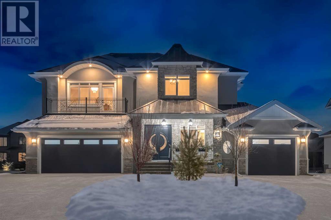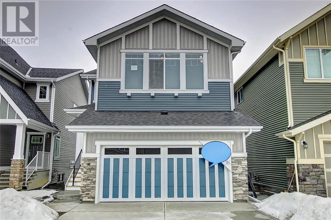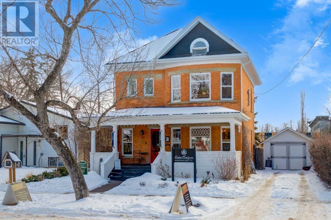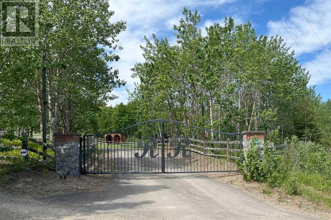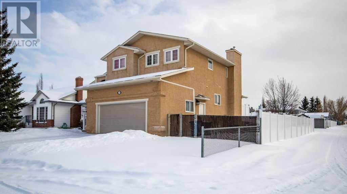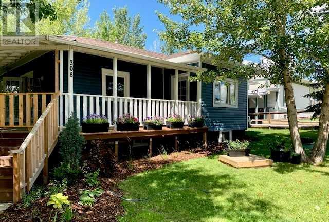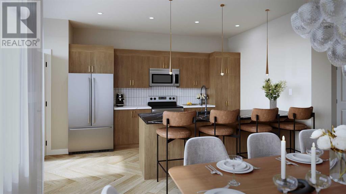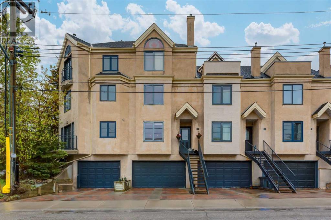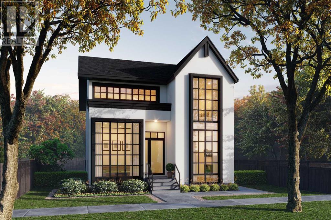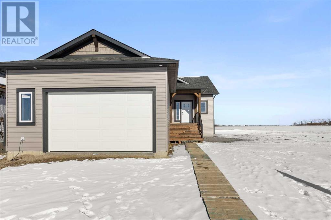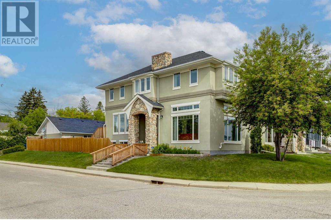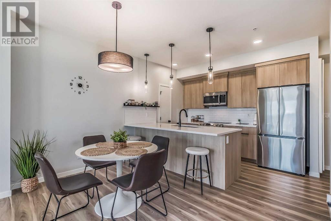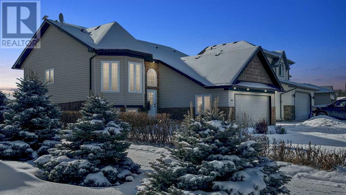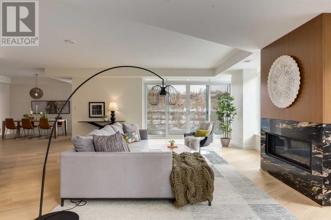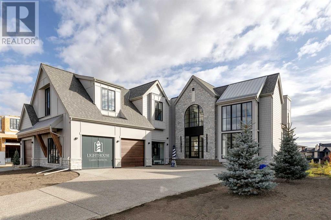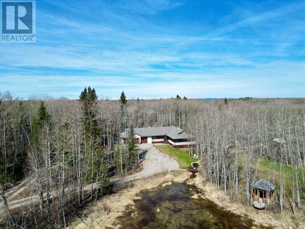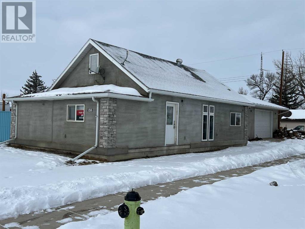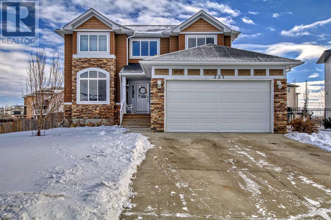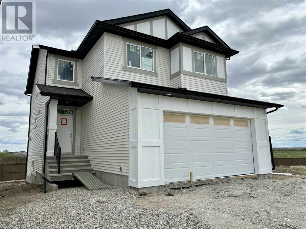227 Carringham Road Nw
Calgary, Alberta
Welcome to luxury living in Carrington, crafted by Mattamy Homes. This two-year-new, 2900sqft residence offers modern elegance and comfort, perfectly situated for easy access to shopping malls and highways.Upon arrival, the double attached garage provides both convenience and security. Step inside to discover upgraded flooring and meticulous attention to detail throughout. The main floor invites with a versatile bedroom/home office and an upgraded kitchen/living area. The kitchen stands as a culinary masterpiece, boasting stainless steel appliances, stylish cabinetry, and an adjacent spice kitchen, ideal for the discerning chef.Upstairs, find five generously sized bedrooms, including a lavish master retreat with a 5-piece ensuite bathroom. The unique 4-level split design adds character to the layout, while soaring ceilings in the family room elevate the sense of opulence.Outside, the fenced backyard offers a serene retreat, perfect for hosting family gatherings or seeking peaceful moments. Whether entertaining or unwinding, this home provides the ideal backdrop for creating cherished memories.Experience the epitome of luxury living – seize the opportunity to make this your haven. Contact your favorite realtor and schedule a showing today! (id:41914)
1143 Cranbrook Gardens Se
Calgary, Alberta
The stunning and incredible efficient NET ZERO home is officially for sale! Built by Brookfield Residential, this home far surpasses modern day building code requirements and provides all the luxuries of a brand new home without the rising utility costs. Additional benefits of a Net Zero home include: more even temperatures throughout the home, exceptional indoor air quality, less noise and a quieter living environment, and an airtight home that is environmentally friendly. You can also save up to $8,200 with the CMHC Eco Plus Rebate! Intelligent design and construction advancements have made this net zero home significantly more efficient than your typical home built today - in fact, up to 80% more efficient! Net Zero specific features that make differentiate this new home from others include: more efficient insulation, air sealing around doors, vents, outlets and windows (both inside and outside), premium high performing windows, energy star appliances, LED lighting, an air source heat pump, advanced hot water tank and roof solar panels with an energy monitoring system. Beyond the unique efficiency features specific to this home is the incredibly popular Purcell 24 model with stunning design throughout. The property features an open concept main living area with a kitchen complete with warm maple cabinets, an accent island and quartz countertops - all overlooking both the living and dining area. The dining space has patio doors leading to the backyard and the living area has a central electric fireplace and wall of windows overlooking the south-facing backyard. A main floor office / flex space, powder room, walk through pantry and large mud room complete the main level. Open spindle railing leads to the second level where you'll find a central bonus room separating the primary bedroom from the secondary rooms. The expansive primary suite has a 5 pc ensuite including a fully tiled walk-in shower, pedestal soaker tub, dual sinks and a private water closet in additio n to the walk-in closet. Two more bedrooms, a full main bathroom and laundry room complete the upper level. Situated on a south-facing lot, this property captures the perfect sunshine all year long, further adding to its efficiency via solar panels. The property is perfectly located within the community, backing onto a walking path that leads straight to the Riverstone pathway system making you steps away from the beautiful Bow River. With rising utility costs, this home is the future of efficiency and savings! This home is fully complete and move-in ready today. This home represents reduced GHG emissions with 21 metric tonnes/year saved which is equal to 18.3 gas powered vehicles off the road for 1 year or 2,222 trash bags of waste recycled instead of landfilled - a truly unique property! (id:41914)
127 Saddlepeace Manor Ne
Calgary, Alberta
This is your chance to your dream mansion in the new community of SADDLEPEACE within walking distance of the new GOBIND SARVAR PRIVATE SCHOOL!! 2 Double masters upstairs with ENSUITES and WALK IN CLOSETS , LARGE LOFT AREA AND LAUNDRY COMPLETE WITH A SINK . Main floor comes with 2 large living areas with lots of open to below area making the space feel spacious , main floor OFFICE & full bath. Kitchen is a entertainers dream with ceiling height cabinets, soft close drawers and a huge island , FULL SIZE SPICE KITCHEN with FRIDGE !! SIDE ENTRANCE LEADING DOWN TO THE 2 ILLEGAL BASEMENT SUITES - One side can be rented out while you still have the other side to enjoy with your family . THESE HOMES WILL BE FULLY UPGRADED WITH NOTHING LEFT OUT!! This home is currently under construction. THEIR ARE 2 SIDE BY SIDE HOMES TO CHOOSE FROM - both are at final stages of completions - Opportunity to live next door to your loved ones . Showings can be arranged by appointment only as it is a active construction site (id:41914)
94 Mckenzie Lake Island Se
Calgary, Alberta
Welcome to the Island at McKenzie Lake , #94, a Lake Front Estate Home over 3600 sq. ft. Developed, 18' Cathedral Ceiling, Gated Community, 4 Master Bedrooms, 5 Bathrooms, Triple Attached Garage, Dual A/C, An Incredible Opportunity to move onto McKenzie Lake Island. When you walk into the home you will immediately see the Lake. The Grand Ceiling accompanied by a wall of glass allows the sunlight to spill into the home creating a bright cheery atmosphere. Well Designed Chef's Kitchen featuring Granite Counters, Gas Cooktop, 2 Built-in-Ovens, Pantry, 2 Sinks. The Upper Deck off the Kitchen is a perfect spot to sit, visit,or share a meal. As you cross the Chestnut tone Hardwood to head upstairs and across the Pedway you won't lose the Lake view. A Huge Master Bedroom, 6-pc Ensuite, Walk-in-Closet, remote operated Black Out Shutters & lake View. Office work space or could easily become a bedroom. The Fully Developed Walk-Out Lower Level is Great for Family Living. A Rec Room with built-in wall unit wired with A/V components. Wet Bar complete with mini fridge & dishwasher, and 2 more Master Bedrooms each with their own full bathrooms & walk-in closets. Stepping out into the Yard you will not be disappointed. Features include: exposed Aggregate Concrete, Built-in BBQ, secluded Fire Pit, Hot Tub. You will pass all of this as you wind your way to the Lake. Swimming, Skating, Kayaking, all Enjoyable Water Sports. Make the Move Today to this Exclusive Gated Community. Lake Homes don't come up often. Be in for the Summer/Beach Season (id:41914)
97 Spero Place
Rural Rocky View County, Alberta
Welcome to your mountain view sanctuary! This stunning home boasts a grand entrance area and large bay windows that flood the space with natural light, highlighting the exquisite custom millwork throughout. Prepare gourmet meals in either of the two kitchens, both equipped with high-end appliances and granite countertops. The lower level kitchen is a chef's dream with a coffee station, breakfast bar, and a large chef-style island. Entertain guests in the formal dining and living area, perfect for accommodating large gatherings. With 4 bedrooms, including a spacious master ensuite with dual vanities, soaker tub, and steam shower, there's ample space for everyone to relax in comfort. Plus, with a total of 5 bathrooms, convenience is never compromised. Descend the grand solid wood staircase to the walkout basement, where you'll find a wine cellar and cool room, perfect for storing your favorite vintages. Cozy up by the wood-burning fireplace or enjoy the sunset in the west-facing backyard, complete with two greenhouses, a gazebo, and a rose garden. Additional features include a large deck, heated sunroom, sprinkler system for landscaping, and a fully landscaped yard filled with mature trees. Parking is a breeze with a large shop-style 2-car separate garage and a 4-car attached garage, both accessible via the fully paved driveway. Outdoor entertaining is a breeze with two fire pit areas and a large picnic area, offering endless opportunities for enjoyment. Don't miss your chance to own this luxurious retreat surrounded by nature's beauty. Schedule your showing today! (id:41914)
82 Belvedere Green Se
Calgary, Alberta
Absolutely captivating Show Home in the highly sought-after 'Belvedere' community of Calgary! Offering a lease-back option, this stunning property is a rare find. Nestled in an amenities-rich environment, residents enjoy the convenience of being within walking distance to Costco, Walmart, banks, retail stores, and a plethora of restaurants. The property features green space in the back, providing a serene environment and privacy for residents. The house is equipped with numerous upgrades, including a Heated Garage, Air Conditioner, Upgraded Chef Kitchen, Spice Kitchen with a Wine Cooler, Main Floor full Washroom, Landscaping with a Sprinkler System, Exterior Lighting and more. These features enhance comfort, convenience, and aesthetic appeal. The Main Floor welcomes guests with a spacious foyer and offers a flex room that can be utilized as a bedroom, along with a full bathroom for added convenience. The main Kitchen boasts Majestic Kitchen Cabinets, Long Counters, A Big Kitchen Island ideal for home parties, and luxury vinyl flooring throughout the main floor. Upstairs, the home features a large master bedroom with a five-piece ensuite, three additional good-sized bedrooms, a main full bathroom, a bonus room, and a laundry room, catering to the needs of families. The basement is unfinished, offering the opportunity for customization and personalization according to the buyer's preferences and needs. The property is currently being used as a show home by the builder, presenting an opportunity for interested buyers to experience its beauty and potential firsthand. Interested buyers are encouraged to act swiftly to make it theirs before it's gone. (id:41914)
13 Spyglass Point
Rural Rocky View County, Alberta
Luxury, design and stunning details define this executive “Watermark at Bearspaw” home. A stylish take on Tudor combines with alpine-inspired stone and exposed trusses to create a beautifully unique exterior. Inside, high ceilings and large windows allow natural light to flow, while dark trim and new luxury vinyl plank floors add dramatic elegance. In the living area, a statement gas fireplace draws the eye, while floor-to-ceiling windows frame easterly skies. A decadent gourmet kitchen is gorgeous in espresso cabinets with pristine white quartz countertops and subway tile backsplashes. The upscale aesthetic pairs well with elite Subzero appliances, including a nine-burner gas range. A massive island offers plentiful eating space, lit by pendant chandeliers, and a sunny dining area steps out to the deck, ideal for summer gatherings. Hanging barn doors open to the formal dining room, and on the other side of the walk-through pantry, a fully equipped bar serves this room. Practical aspects include a home office, which has a coffered ceiling and custom bookcases, and a powder room offers high-end finishes as well. Even the entry from the oversized five-car garage features custom built-ins. Upstairs, vaulted ceilings hold eye-catching elements with exposed beams and another striking light fixture. The master is a serene retreat, where an expansive bedroom includes a sitting area and an extensive walk-in closet is outfitted with an amazing organization system. The ensuite is a luxe personal spa with dual quartz-topped vanities and a makeup counter. A soaker tub will wash your stress away, while a huge tiled shower invites you to enjoy both shower heads as you prepare for your day, and your feet will love the heated floor. Three more bedrooms each have a walk-in closet and ensuite! A laundry room completes this level. Downstairs, the finished basement is a family fun zone. The rec room has space for a home theatre and a games table would be right at home here too. A flex room with heated floors makes a great activity area or home gym. The fifth bedroom has a walk-in closet and there is another well-appointed bathroom. Outside, a deck extends across the back of the home, and the landscaped yard has a sprinkler system that keeps it lush. There is even a dog run for furry family members and a dog wash. This home features air conditioning, keeping you cool during the warm summer months. In the garage, epoxy, heated floors are a quality choice, while the overhead storage and drive-through tandem spots make accessing your outdoor items easy. Front yard maintenance is included in the HOA. This area is one of the most popular luxury communities, set close to amenities but out of the hustle and bustle. Access to shopping, plenty of recreation opportunities, parks and green spaces. Proximity to major routes makes your commute a breeze, and this location near the west edge of Calgary allows you easy access to the Rocky Mountains. (id:41914)
274 Covecreek Close Ne
Calgary, Alberta
OPEN house Saturday 18 May from 2 -4pm Welcome to your dream home! This exquisite two-story home is a perfect blend of comfort and family-friendly functionality. Situated in a desirable location, walking distance to schools, parks & shopping; this property boasts an array of features that will undoubtedly capture your heart. As you step through the front door, you'll be greeted by the warmth of natural light and open-concept main level. The heart of the home, the entertainer's kitchen with island, and ample cabinet space. The adjacent spacious dining room is perfect for hosting gatherings and creating lasting memories. The living room is a true focal point, generously sized and centered around a corner fireplace, offering both style and comfort. Venture upstairs to discover a haven of relaxation and leisure. The upper level features a large bonus room, ideal for movie nights or a cozy retreat. The primary bedroom is a sanctuary, complete with a walk-in closet and ensuite featuring a large soaker tub. Two additional bedrooms provide comfortable spaces for children or guests, and the convenience of an upper-level laundry room adds to the practicality of the layout. Roof shingles replaced 2023 (id:41914)
1216, 175 Silverado Boulevard Sw
Calgary, Alberta
Welcome to your new home! This exceptional condo offers 2 bedrooms and 2 full bathrooms with 9' ceilings in the bright open-concept living area. The kitchen features stainless steel appliances, full-height white cabinets, quartz countertops with a raised eating bar. Large west-facing windows flood the space with natural light, creating a welcoming ambiance. The spacious primary bedroom includes a 3-piece ensuite. Additionally, there's a spacious second bedroom and a 4-piece main bathroom. Convenient access to outdoor amenities and garbage/recycling facilities adds to the appeal of this property. (id:41914)
203 3rd Avenue W
Hussar, Alberta
You have been talking for years about moving out of the city – here is home sweet home! This well cared for bungalow has everything you need. The spacious yard with open views of the prairies will bring peace and tranquility to your soul. Relax on the front or back deck and take in the fresh country air. Both decks are maintenance free – constructed with composite decking material. This 3 bedroom classic bungalow floorplan has room for the whole family. Many windows provide for lots of natural light. The living room and kitchen windows have been recently upgraded as well as the backdoor. Large windows in the basement make a great area for the family to gather. New carpet has been installed in the family room and basement bedroom. A large utility room houses the washer and dryer while providing additional storage space for all your treasures. The detached double garage has all the space you need for parking and yard equipment. Come out to Hussar to see the full potential of this great property! SELLER IS OFFERING $5000 CASH BACK TO UPGRADE FLOORING. (id:41914)
1426 4a Street Nw
Calgary, Alberta
Presenting a remarkable custom-built residence nestled along a tranquil tree-lined boulevard within the esteemed locale of Rosedale, this exceptional home is the epitome of luxury craftsmanship, built by boutique developer, Vesta Ridge Custom Homes. Stunning architecture combined with Maxime Chin’s impeccable interior design choices, this residence sets itself apart with unparalleled attention to detail. Emanating elegance at every turn, this bespoke home showcases many premium features including custom cabinetry, intricately fluted millwork, Italian paneling, a striking rod iron staircase, and a meticulously curated selection of lighting fixtures. Boasting numerous upgrades throughout, such as triple pane Lux windows accented with limestone mouldings, hydronic floor heating, on-demand hot water system, engineered hardwood flooring, curbless showers, an ICF foundation, speakers, central air conditioning, level 5 flat painted ceilings, and solid core doors spanning every floor at a substantial 1.75 inches in thickness, this residence exudes opulence and sophistication. Designed for seamless open-concept living, the heart of the home lies within the spectacular chef's kitchen, featuring white oak cabinetry, a gracefully curved island illuminated by LED lights, a premium Miele & Wolf appliance package, honed quartz countertops, a convenient pot filler, a generous 43 inch sink, and a walk-in pantry. Retreat to the luxurious primary bedroom sanctuary adorned with vaulted ceilings, an indulgent ensuite boasting a deep soaker tub, heated floors, and a steam shower, all seamlessly connected to an impressive walk-in closet and adjoining laundry room for added convenience. The lower level offers additional living space, comprising a spacious recreation room complete with a wet bar, a home gym, a wine room, a fourth bedroom, and a guest bathroom. Step outside to the fabulous private backyard oasis, featuring an expansive composite deck, a natural gas line, and meticulousl y landscaped grounds with an irrigation system in place. Completing this exceptional offering is the triple-car garage accessible via a paved lane, fully insulated, drywalled, and painted. Embrace the epitome of luxurious inner-city living in Rosedale, mere moments away from the esteemed Rosedale School (K-9), Crescent Road, downtown, Kensington, Bow River pathways, and the picturesque Prince's Island Park. Floor plans and a 3D tour are readily available, providing an immersive glimpse into this dream home. (id:41914)
1907, 615 6 Avenue Se
Calgary, Alberta
Welcome to the immaculate 2 bedroom, 2 bathroom corner unit on the 19th floor of the luxury Verve. Amazing panoramic view of East Village Parks and Bow River. The open concept condo features Euro-inspired kitchen equipped stainless steel appliances & quartz countertops; Functional eat-in island, 9 feet ceiling and floor-to-ceiling windows. The spacious den and dining room allow you to relax by overlooking the city. Master bedroom has an ensuite with glass stand up shower and second bathroom with soaker tub. Verve building has a party room, gym, and hot tub on the 6th floor, guest suite, observation lounge and deck on the 25th floor, full time concierge and more! Make sure to book your showing now as not to miss this rare opportunity. (id:41914)
102, 690 Princeton Way Sw
Calgary, Alberta
Exceptional and elegant, the exclusive Princeton Hall , has much to offer to the upscale professional buyer, With full time concierge service ,wine cellar and testing room, social room, conference room, steam room, car wash, high standard of living few steps from the beauty of the Bow river and its path ways. Superb kitchen to an open floor plan living room, double sided fire place , floor to ceiling windows to a private patio, den can be easily convert in to a second bedroom, Master bedroom offers a superb in suite with great a great walking closed, the unit includes a 1 underground title parking and 1 title storage unit. (id:41914)
292 Legacy Mount Se
Calgary, Alberta
This exquisite two-story residence, completed in 2021, redefines modern living in Legacy Estates, Calgary. Boasting four bedrooms and three-and-a-half bathrooms within 2,887 square feet of space, it's designed for a life of luxury and comfort. With a focus on convenience and versatility, this home is perfect for growing families, multi-generational households or anyone seeking ease of mobility. The inclusion of a double-door elevator offers unparalleled ease of movement throughout the residence, providing effortless access from the garage, basement, and both the main and upper levels. The elevator adds a level of convenience and functionality that elevates the home's appeal and utility for all occupants.As you enter, the 9-foot high ceilings and luxurious vinyl plank hardwood flooring set an elegant tone. The open floorplan on the main floor seamlessly connects the stylish kitchen, complete with quartz counters and a culinary island, to a cozy living room and a dining area with a coffee bar. A walk-through pantry, main floor 2-piece bathroom, an office space, and access to the deck via the double opening patio doors expand the home's functionality. What truly sets this home apart are its professional-grade features, including a commercial-sized refrigerator, an induction stove built into the counter with a hood fan, and double ovens, with the top oven doubling as a microwave. Whether you're a culinary expert or simply appreciate top-tier appliances, this kitchen is a chef's dream.Upstairs, the primary bedroom offers a serene retreat with its own ensuite bathroom and walk-in closet. Three more generously sized bedrooms, one with a 4-piece ensuite and accessible lift system, a versatile bonus room, and a conveniently located laundry room provide ultimate convenience, with a total of three bathrooms upstairs. Elegant chandelier accents, closet organizers, and meticulously landscaped surroundings with poured aggregate concrete enhance the home's charm. Advanced wir ing for data/cameras and dual-zone climate control cater to modern living. Outside, an oversized triple garage with extra tall doors offers secure parking and extra storage. The beautifully landscaped backyard creates a private oasis for outdoor enjoyment.Situated near parks, schools, and shopping, this residence seamlessly blends convenience with sophistication. If you seek a spacious, feature-rich home that combines accessibility, modern luxury, and a chef's dream kitchen, this Legacy property is your epitome of perfection. The unfinished basement with large windows, bathroom, and bar rough-ins offers the opportunity to create your dream space. (id:41914)
103, 707 Spring Creek Drive
Canmore, Alberta
BUSINESS IS NOT FOR SALE, Live/Work Studio in Prime Corner Location! A rare offering in Canmore's Spring Creek Mountain Village - a spacious 2bed/2bath condo combined with over 500 sq ft of ground-level commercial space. European-inspired living empowers entrepreneurs, professionals and artisans to conveniently combine their home and business needs. No lifestyle sacrifices here - the residential space boasts top-shelf Spring Creek style and a large patio with views of Ha Ling. Building amenities include a fitness room, outdoor hot tub, underground parking, and access to a commercial laundry. Connect directly to your street front commercial space with a sunny front entrance, just steps away from the village square. Harness the business potential in a growing and thriving community of residents, visitors, complementary shops and hotels. GST applies to the commercial portion, and is included in the posted list price, please contact your agent for more details. The business/equipment are not for sale. Contact your Associate for a viewing and more information. (id:41914)
111, 235 9a Street Nw
Calgary, Alberta
Back on the Market! Welcome to your dream urban oasis, a spectacular townhome that epitomizes the best of city living. This exquisite 2-bedroom, 2-bathroom condo spans an impressive 1065 sqft and is designed for those who appreciate the finer things in life. With air-conditioning throughout and a private patio, comfort and luxury are at the forefront of this home's design. Nestled in the heart of Kensington, this property positions you just steps away from the vibrant Bow River, offering breathtaking views and an unparalleled connection to nature amidst the city's hustle and bustle. The expansive windows flood the space with natural light, creating a bright and inviting atmosphere that seamlessly blends indoor and outdoor living. For food enthusiasts and social butterflies alike, Kensington delivers with its array of top-notch restaurants, lively pubs, and boutique shops all within walking distance. Fitness aficionados will revel in the convenience of nearby gym facilities, bike paths, and river pathways perfect for morning jogs or leisurely strolls. Located in PIXEL by Battistella, a concrete, green-built development that welcomes pets (with approval), this townhome caters to a sustainable lifestyle without compromising on style or comfort. Plus, with easy access to the LRT station and Safeway just one block away, your daily commute and errands are simpler than ever. Don't miss out on this incredible opportunity to live in one of the city's most sought-after neighborhoods. Your urban sanctuary awaits! (id:41914)
3739 Glenbrook Drive Sw
Calgary, Alberta
SOLID BRICK BUNGALOW!! IN A CUL-DE-SAC NEXT TO A PLAY GROUND.The home upstairs will be vacant at the end of this month April 30. THE HOME FEATURES VAULTED CEILINGS IN THE MAIN AREAS OF THE HOME. GALLEY STYLE KITCHEN, BACK AREA CONVERTED TO A DEN/LAUNDRY WITH ACCESS TO A LARGE DECK. THE LOWER LEVEL IS SUITED (ILLEGAL) WITH LARGE FAMILY ROOM, KITCHENETTE WITH ISLAND AND A 2 ROOMS, DEN, OFFICE, PLUS 3 PCE BATH. THE ELECTRIC PANEL IS 100 AMP AND THE FURNACE IS A GOODMAN AND (2018 HOT WATER TANK) THE SHINGLES ARE APPROX 10 YRS OLD. THE GARAGE IS A SINGLE WITH ADDITIONAL PARKING ON THE SOUTH SIDE OF THE YARD. WELL LOCATED STEPS TO A PLAYGROUND AND CLOSE TO CO-OP, TRANSIT, NEAR RICHMOND ROAD. LOWER IS $1225 LEASE ENDS JUNE 2024, OWNER PAYS ALL UTILITIES AND THIS IS AVERAGING $438. MONTHLY. (id:41914)
201, 103 10 Avenue Nw
Calgary, Alberta
Good starter home or investment property, steps away from school, restaurants, shopping, and public transits, welcome to this spacious 938 sqft apartment unit in convenient Crescent Heights. It features 1 underground parking, 2 large bedrooms, 1 full bathroom, large sunning living room, spacious kitchen and eating area, and in suite laundry. It closes to Downtown and easy access to major roads. ** 201 103 10 Ave NW ** (id:41914)
6 Clover Crescent
Beiseker, Alberta
**DISCOVER BEISEKER** Great opportunity to build your dream home. This 2 story home is located on a quiet street with a south facing backyard. The main floor has 9' ceilings, open concept kitchen with a large granite island, family room with a gas fireplace and a separate dining area for those family/friends gatherings. A walk thru pantry, mud room & a 3 piece bathroom complete this floor. Upstairs you will find a huge bonus room for the family to gather, a generous size primary bedroom & luxurious ensuite, 2 other bedrooms and a laundry room. Did I mention the 3 car garage with backyard access? Loads of space for your vehicles and toys! Don't miss your opportunity to customize this new build. Choose your flooring, paint color, countertops and much more. The peaceful village of Beiseker awaits you. Only a 30 minute drive from Airdrie (id:41914)
31, 137 Wapiti Close
Canmore, Alberta
Welcome to this stunning townhouse nestled in the prestigious Golden Eagle Estates of Eagle Terrace. Boasting luxury and comfort, this home offers an exceptional living experience with exquisite features and breathtaking mountain views in a tranquil setting at the end of a quiet cul-de-sac. You'll be captivated by the grandeur of the main living area featuring a large stone fireplace, creating a cozy ambiance for relaxation. The dining room and kitchen, complete with a granite island, offers functionality and style, ideal for entertaining and family gatherings. Hardwood and slate flooring complement the interior, while inslab heating ensures comfort throughout the lower level. Luxurious wool blend carpets add warmth and sophistication to the bedrooms. Central air conditioning ensures year-round comfort, while a private hot tub beckons for moments of relaxation and rejuvenation. Being an end unit, this townhouse benefits from additional windows that flood the space with natural light and showcasing stunning mountain vistas. The primary and second bedrooms boast their own ensuite bathrooms, providing convenience and luxury. Step onto the deck off the primary bedroom to savor unparalleled views of the Three Sisters! Two decks on the main living area invite you to soak in the sunshine and panoramic vistas throughout the day. The lower level offers a retreat for entertainment and relaxation, with a spacious family room that can also be used as a bedroom and a fourth bathroom. Step outside to the private hot tub area and unwind while marveling at the majestic mountain scenery. This home is meticulously maintained and presented in superb condition, ready to welcome its new owners into a lifestyle of luxury and tranquility. Furnishings are negotiable. (id:41914)
204076 Range Road 253
Rural Vulcan County, Alberta
Welcome to paradise!! This stunning acreage has been lovingly cared for and has so much to offer the next family!!! Drive up and you are welcomed by steel corrals and an automatic gate. Pull in and you will see your beautiful red barn perfect for the 4 legged critters. The property features an assortment of steel pens and a huge outdoor riding arena complete with a return alley and roping boxes and beautiful sand. Don't forget to clink on the additional photos to see summer videos and a video of the arena without the snow. The property is lined by trees on the north and west side only adding to the appeal of this property. Need indoor work space look no further then the 26x26 garage that comes fully finished just add heat and away you go. The beauty of this property doesn't stop there as you walk up to the house you are welcomed by a massive deck that would be perfect for the evening BBQ's. As you step inside the large mudroom perfect for all the chore clothes and is steps away from the laundry room keeping the mess contained. The large master bedroom features a good sized walk in closet and a huge soaker tub and plenty of room for a king sized bed. The open living room kitchen concept is perfect for entertaining and also for those cooking marathons with tons of counter space as well as a large pantry. The warm inviting living room has plenty of space and light making this a cozy space. The other 2 bedrooms are conveniently located at the opposite end of the house as well as another 4 piece bath. The west facing door to outside also leads to another patio so you get your choice of spaces through out the day. 2 wells are also located on this property. This home truly ticks all the boxes and is ready for it's new family. Call your favorite agent you won't be disappointed. Click the additional photos link for videos. (id:41914)
135 Elbow River Road
Rural Rocky View County, Alberta
This Walkout Stone Facing Bungalow sits on a gorgeous 4 acre Estate and has been recently updated. This breathtaking Mountain View Residence is situated perched on the top of the hillside overlooking panoramic mountain views, some towering trees & a paved gated entrance. This attractive 4,100 sq ft residence in total on two levels of living, is finished with glamorous, shimmering gold and white countertops, planked laminate floors & designer tiles throughout the home. The interior is one of a kind. It has an open floor plan surrounded by large picturesque windows, a pinnacle black mantle fireplace with black gloss glass & soaring ceilings to create an elegant yet warm ambiance on the main living areas. The main floor is 2,183 sq ft offering the grand living & formal dining areas , two new fireplace inserts, an award-winning Woodcraft Kitchen with a two tone breakfast bar, and dining Butler's Serving Station too! There is an illuminated luxury lighting package throughout, also a sensational main floor mudroom with laundry & plenty of cabinets and closet space. The Kitchen side of things is outstanding with top-of-the-line stainless steel brand new appliances. There is a sunken sunroom adjacent to the living area with skylights that make for a beautiful sitting room to lounge and enjoy the ever-changing outdoor Mountain Views and skyline stars! Additionally, the main floor has a secluded office with patio access, a grand foyer & a guest bedroom with access to the 4pc main bath. The primary bedroom consists of a 5pc ensuite bathroom with dual closet space, a freestanding soaker tub, walk-in shower & two sinks with sparkling countertops. The lower level has a large gym or flex room, luxurious plush flooring, a new roaring rundle rock fireplace with hearth, a wet bar with showcase black cabinets & gold hardware. Additionally there are 3 guest bedrooms with built in study stations, a 3pc splashing shower, dressing area & sauna. There is a large media/recreation room with a rundle rock gas fireplace. With many windows and walls of glass doors you can access the covered outdoor lounge area with a concrete patio, and plenty of outdoor lighting on the stucco walls and pillars. The sensational gated entrance fronting trees compliments the endless 4 acres of land & privacy. The paved driveway & an oversized 3-car heated garage, new boiler system, furnace and water tank top this countryside living. This rare offering is situated close to the Glencoe Golf Club, within minutes to downtown Calgary and fine-dining, entertainment & shopping -- offering a perfectly placed parcel of land to call Home! Viewings Welcome by Appointment only! (id:41914)
115, 10120 Brookpark Boulevard Sw
Calgary, Alberta
Limited time offer of $5000 credit towards purchase for a renovation allowance, act today! Famous building #1.Generously sized one-bedroom with a 4-piece bathroom. Your affordable residence awaits on the main floor of building one. Walkout to the main floor grass /patio .Ideal for pet ownership. Enjoy hardwood flooring and a stunning stone-faced, wood-burning fireplace, perfect for chilly evenings. Step onto the walkout patio for summer relaxation, complete with storage, and find additional storage within the unit. The bedroom offers abundant natural light and a spacious closet. Condo fee includes heat,water sewer.An outstanding investment opportunity awaits, ideal for first-time homebuyers to assume tenant and build build equity. Tenant lease until Dec31/24.Long term tenant with rent $1400 Please note: Photos were taken before current occupant moved in. (id:41914)
135, 10120 Brookpark Boulevard Sw
Calgary, Alberta
Limited time offer of $5000 credit towards purchase for a renovation allowance, act today! Welcome to this inviting one-bedroom unit in Brookpark Gardens (Building #1). Situated on the top floor, this residence features a spacious balcony with adjacent outdoor storage, as well as additional storage within the unit. A stunning natural stone, wood-burning fireplace graces the home, offering a cozy retreat on chilly winter evenings. Upon entry, natural light floods the living room, creating an airy atmosphere. The living room seamlessly connects to the dining area, perfect for entertaining. The kitchen, adorned with a window connecting it to the dining room, enhances the overall open feel. The primary bedroom boasts ample natural light and generous closet space for all your storage needs. Pets are allowed with board approval. Whether you're considering an excellent investment opportunity as tenant pays $1250 rent until Sept30/24 or taking the step into homeownership, and assume the tenant ,this property is ideal for gaining equity rather than paying rent. The designated parking stall is #135. Drive by 135, 10120 Brookpark Blvd SW! Please note: Photos were taken before current occupant moved in. (id:41914)
105, 738 1 Avenue Sw
Calgary, Alberta
The Concord, a new and timeless architectural icon for Calgary. This prime location along the Bow River is surrounded by nature and just steps to the Peace Bridge, Prince's Island Park and Downtown. This one of a kind, two story Villa features floor to ceiling windows, Poggenpohl cabinetry and Miele stainless steel appliances. The Concord redefines luxury living, with amenities beyond belief. Enjoy 24 hour concierge and security, a fitness facility, and an elegant Social Lounge with a catering kitchen, bar and lounge for private events. The landscaped outdoor water garden, with firepits and covered outdoor kitchen, converts to a private skating rink in the winter. Your underground parkade features a heated entrance, a wheel wash system, hand wash bay and a touchless car wash. Come home to luxury riverfront living in The Concord. (id:41914)
3408, 310 12 Avenue Sw
Calgary, Alberta
**Check out the VIDEO TOUR!!** AMAZING NEW PRICE!! *LUXURIOUS PENTHOUSE - Live in the Sky at Park Point Residences - Prime Calgary Downtown Location* Step into luxury with this REMARKABLE penthouse unit nestled within the esteemed Park Point Residences, offering an unparalleled lifestyle in the heart of downtown Calgary. Boasting nearly 1,000 sq ft of meticulously crafted living space, this LIVE IN THE SKY penthouse impresses with SOARING HIGH CEILINGS and floor-to-ceiling windows that flood the interior with an abundance of natural light, providing CAPTIVATING VIEWS of the dynamic Calgary downtown skyline and the majestic Rocky Mountains beyond. The CUSTOM KITCHEN is a chef's dream, featuring EXQUISITE Italian cabinetry, top-of-the-line appliances, Liebherr built-in fridge and freezer, AEG gas cooktop, and sumptuous GRANITE countertops and backsplash, all complemented by the timeless ELEGANCE of luxurious flooring that extends seamlessly throughout the unit. Perfectly suited for LUXURY modern living, this penthouse comprises of two bedrooms, a den/office, and two bathrooms, each adorned with SPECTACULAR spa-inspired finishes and offering a serene retreat from the bustling city below. Wake up to BREATHTAKING PANORAMIC VIEWS of the cityscape and the rugged beauty of the Rockies right from the comfort of your PRIMARY RETREAT, complete with a generous walk-in closet and a stunning ensuite bathroom. Step into the luxurious ensuite bathroom, adorned with exquisite spa finishes to indulge your senses and elevate your daily routine. Opulent MARBLE countertops and sleek, modern fixtures exude sophistication and style, while soft ambient lighting creates a serene atmosphere. Slip into the deep soaking tub and rainfall shower, and let the stresses of the day melt away. Enhancing the allure of this EXTRAORDINARY residence are the thoughtful touches, including custom motorized roller blinds for added privacy, a spacious DEN/OFFICE area that beckons with its inspiring views - ma king it an ideal work-from-home sanctuary, in-suite laundry, a dry bar for modern entertaining, and full central air conditioning. Residents of Park Point enjoy access to an array of exceptional amenities, including a fully-equipped fitness facility, rejuvenating sauna, and a serene indoor and outdoor lounge area where you can unwind amidst lush greenery and modern amenities. Whether hosting guests or enjoying a cozy evening by the fireplace in the private social lounge, every moment at Park Point is infused with luxury and sophistication. Convenience is key, with secured underground visitor parking, car and bike wash facilities, and gorgeous front reception and lobby area. Plus, with the assurance of a 24-hour concierge service, your every need is catered to with unparalleled attention to detail. Don't miss this RARE OPPORTUNITY to elevate your lifestyle in one of Calgary's most coveted addresses. Schedule your PRIVATE TOUR TODAY and discover the EPITOME of URBAN LUXURY at Park Point Residences!! (id:41914)
13 Sunvalley View
Cochrane, Alberta
Welcome to 13 Sunvalley View! This home is a MUST SEE! With its smart use of space, exquisite style and a timeless design, Wisdom offers any mature couple or family, a spacious, luxurious, yet humble home. The main floor features an office/flex room or could be used as a secondary bedrooms with a bathroom right off to the right. The open concept kitchen overlooks the great room showcasing a beautiful STONE FIREPLACE, VAULTED CEILINGS, and large windows, making it nice and bright! But thats not all, this home has VIEWS for DAYS as you walk out onto the balcony or view right from your window the open farm fields and deer passing by! This WALKOUT BUNGALOW offers 2 bedrooms up, 2 full bathrooms, A DOG WASH, MUDROOM with BUILT INS and LAUNDRY on the main floor. The large master suite features a beautiful spa-like ensuite, DUAL SINKS, a SOAKER TUB and a beautiful WALKIN CLOSET with BUILT IN SHELVING / DRAWERS. As you head downstairs to the WALKOUT basement you will find the space is FULLY FINISHED, with a WET BAR and 2 EXTRA SPACIOUS BEDROOMS for guests or a Family of 5! This home walks out onto a path but also farm fields. The VIEW IS SPECTACULAR and is one you don't want to miss! Book your showing today! (id:41914)
226 33 Avenue Ne
Calgary, Alberta
Nestled in the highly sought-after Highland Park, this captivating two-story semi-detached property spans 1765 sqft and boasts a double detached garage along with a fully finished legal basement suite. As you step into the expansive foyer, a generously sized closet sets the tone for a home designed with space and convenience in mind. The main level unfolds into a spacious living area adorned with a gas fireplace and built-in shelves, surrounded by three large bedrooms. Ascend the stairs on the left to discover additional living space, while the right side reveals a large kitchen featuring a substantial granite island with a double sink. A massive walk-through pantry complements the kitchen, leading to the dining room with deck access and a large window, while a mudroom sits at the back for added functionality. This residence offers 2.5 bathrooms, showcasing hardwood and tile floors, stainless appliances, and a gas oven. Just a few blocks from Centre Street, enjoy direct access to Deerfoot Trail and various arterial roads leading westward. The property exudes a contemporary feel, blending style and functionality seamlessly. The main level's open floor plan is accentuated by 9' ceilings, a gas tile fireplace with built-ins, and ample natural light streaming through oversized windows. Engineered hardwood flooring spans the main floor, while the kitchen boasts a stainless steel appliance package, including a gas cooktop, built-in oven, microwave, and hood fan island complete the modern kitchen. The upper floor hosts three full-size bedrooms, an upper-floor laundry, and a four-piece bathroom. The master bedroom is both large and functional, featuring a custom-built closet, a spa-style ensuite with dual sinks, a tile surround soaker tub, and a desirable full tile shower. The LEGAL BASEMENT SUITE adds to the living space with a sizable media room, a four-piece bath, and a fourth bedroom with a full kitchen. The property has a large deck, fencing, and a double garage. Immer se yourself in the charm of Highland Park, an emerging community with easy access to Deerfoot Trail and a short commute to the airport. Move in and relish this outstanding property's perfect blend of style and functionality. The area size was calculated by applying the RMS to the blueprints provided by the builder. (id:41914)
224 33 Avenue Ne
Calgary, Alberta
Nestled in the highly sought-after Highland Park, this captivating two-story semi-detached property spans 1765 sqft and boasts a double detached garage along with a fully finished legal basement suite. As you step into the expansive foyer, a generously sized closet sets the tone for a home designed with space and convenience in mind. The main level unfolds into a spacious living area adorned with a gas fireplace and built-in shelves, surrounded by three large bedrooms. Ascend the stairs on the left to discover additional living space, while the right side reveals a large kitchen featuring a substantial granite island with a double sink. A massive walk-through pantry complements the kitchen, leading to the dining room with deck access and a large window, while a mudroom sits at the back for added functionality. This residence offers 2.5 bathrooms, showcasing hardwood and tile floors, stainless appliances, and a gas oven. Just a few blocks from Centre Street, enjoy direct access to Deerfoot Trail and various arterial roads leading westward. The property exudes a contemporary feel, blending style and functionality seamlessly. The main level's open floor plan is accentuated by 9' ceilings, a gas tile fireplace with built-ins, and ample natural light streaming through oversized windows. Engineered hardwood flooring spans the main floor, while the kitchen boasts a stainless steel appliance package, including a gas cooktop, built-in oven, microwave, and hood fan island complete the modern kitchen. The upper floor hosts three full-size bedrooms, an upper-floor laundry, and a four-piece bathroom. The master bedroom is both large and functional, featuring a custom-built closet, a spa-style ensuite with dual sinks, a tile surround soaker tub, and a desirable full tile shower. The LEGAL BASEMENT SUITE adds to the living space with a sizable media room, a four-piece bath, and a fourth bedroom with a full kitchen. The property has a large deck, fencing, and a double garage. Imm erse yourself in the charm of Highland Park, an emerging community with easy access to Deerfoot Trail and a short commute to the airport. Move in and relish this outstanding property's perfect blend of style and functionality. (id:41914)
41 Damkar Drive
Rural Rocky View County, Alberta
Masterfully executed by "Marsonia Homes", this exquisite Family Home showcases nearly 5,500 sf of impeccable luxury defined by unparalleled craftsmanship and the highest quality of finishes throughout, including an ELEVATOR allowing for ease of accessibility to all three floors. The exterior architecture exudes a timeless appeal from the peaked rooflines to the "eyebrow" detailing to the rich stone accents, incredible window designs, a front veranda & upper balcony, and a striking "piece de resistance" front door. The beautifully landscaped front and back gardens impress with perfectly manicured flower beds, and a textural melange of shrubs and trees. The home's layout is outstanding, while the interior design elements will leave a lasting impression on the most discerning "eye for design". The main floor boasts soaring ceiling heights with coffered detailing, incredible large windows flooding the interior with streams of natural light, custom millwork designs, beautiful wide plank hardwood floors, timeless floor and backsplash tile designs and last but not least, exquisite "Schonbek" chandeliers. The grand, light-filled great room features a magnificent fireplace and is open to the decadent kitchen and an elegant dining room perfectly suited to hosting dinner parties for family and friends. The front study offers complete privacy and leads to a unique "plant sunroom". The custom designed kitchen is a chef's dream featuring high-end appliances, ample storage with pullout units, a gigantic center island, timeless quartz countertops, a coveted "Hammersmith" range hood and, last but not least, an impressive chevron pattern backsplash design executed with the utmost precision. Beautifully designed stairs ascend to the upper level complete with three bedrooms and a bonus room, perfectly suited for the children's play area, a TV/games room, or a study room. The master suite is a luxurious retreat complete with wool carpeting, a showpiece chandelier, its own West-facing ba lcony and a lavish spa-like ensuite and "dressing room" - a fashionista's dream. Each of the children's bedrooms offers its own chic ensuite bath. The walkout lower level is a true "entertaining haven" featuring a family/TV room, a wet bar complete with custom furniture-piece units, a wine room, three additional bedrooms, one of which being designated as an exercise room, a full bathroom and a large storage/cold room area. The double and single garage spaces are heated. The single garage is complete with 220 V wiring to allow for an EV charging station. The monthly HOA fees include front yard maintenance, including weekly mowing/trimming; weekly curbside garbage/recycling pickup; snow removal on the streets, sidewalks, pathways & the central plaza; maintenance of the central plaza, cascading ponds, outdoor kitchen, playgrounds. Please refer to the community website for a wealth of information. MUST BE SEEN! (id:41914)
31 Precedence Green
Cochrane, Alberta
POSSESSION DATE - MAY 23/24 AS SET & CONFIRMED BY THE BUILDER. BRAND NEW HOME by Douglas Homes, Master Builder in Precedence of Riversong. Featuring the Silverton located on a quiet street facing onto a central Kid's Play Park, side door entry, and pave back lane. This gorgeous 3 bedroom, 2 & 1/2 half bath home offers over 2000 sq ft of living space. Loads of upgraded features in this beautiful, open floor plan. The main floor greets you with a grand 8' front door, built in functional bench with & decorative niches, soaring 9' ceilings, oversized windows , & 8' 0" passage doors. Gleaming Hardwood floors flow through the Foyer, Hall, Great Room, Kitchen & Nook adding a feeling of warmth & style. The Kitchen is completed with tiled floor walk through pantry from Mudroom, dual color Quartz Countertops & dual color Cabinets, new stainless appliance package including built-in microwave in the island , self clean Gas Range, & built-in Dishwasher. The main floor is completed with an expansive, open Great Room finished with a Napoleon "Entice" fireplace. Upstairs you'll find a generous Master Bedroom with 5 piece Ensuite including separate, dual Quartz vanities & undermounted sinks, deep 6'0" soaker tub topped by a large, bright window adjacent to an oversized tile shower, & a private water closet all completed with designer ceramic tile flooring. There is also a large, separated walk-in closet with convenient Linen storage all accessed from the Ensuite. The 2nd floor is completed by a spacious, forward family Bonus Room with a two sided, vaulted ceiling & 2 good size additional bedrooms with double door closets. You'll also find a main bath with Quartz countertop, undermounted sink & tile flooring. You're certain to love the convenience of the 2nd Laundry Room completed with large, bright window, Linen storage & tile flooring. This is a very popular plan, great for young families or for the sizing down crowd. Spacious, Beautiful and Elegant! The perfect place for your perfect home with the Perfect Fit. Call today! Photos are from prior build & are reflective of fit, finish & included upgrades. Note: Front elevation of home & interior photos are for illustration purposes only. Actual elevation style, interior colors/finishes may be different than shown & the Seller is under no obligation to provide them as such. (id:41914)
33 Elma Street W
Okotoks, Alberta
Step off the tree lined streets of Elma street into Lineham House -a stunning 1906 Alberta historic resource gem. This 2500 sq ftmarvel exudes the timeless charm of yesteryear fused with modern sophistication.For the last 7 years this has been home to Lineham House Galleries, a fine art gallery displaying some of Southern Alberta’s best artists. This was the vision now realized by the owners which they are ready to pass on to you in the creation of your very own dream come true.This building offers 4 bedrooms, 3 bathrooms and a unique loft suite on the third floor, perfect for creating and relaxing. Over the years this home has been lovingly updated with asphalt shingles, beautiful commercial grade hardwood flooring, pressed stainedconcrete parking pad (2 spaces) a planted carriage laneway (2 spaces) and new carpet. This home retains all the contemporary comforts of home while retaining most of its original layout, it’s notable North and East facing double bay windows, stained glass and transoms, pocket doors, heritage millwork and the original front door. All wood throughout the entire building is first generation Douglas Firs as its first owners, the founding family of Okotoks, owned the very successful Lineham Lumber Co. on Okotoks own Sheep River.Now part of the reimagined Downtown Business District, Lineham House is zoned for work and/or live making it a dream for those seeking a seamless blend of lifestyle and career, where history and innovation converge. The Town of Okotoks is investing in Elma Street Historic District supporting the growth of local business, with a view to encouraging the mutually beneficial growth of commercial and residential in a variety of development configurations. This unique mixed-use zone opens up a world of possibilities, attracting artists, boutique retail, and a growing café culture. The district is buzzing with activity, including annual festivals, and events year round and has three new businesses slated to open their doors in 2024.Embrace the opportunity to live and work in this vibrant locale, and watch as your dreams unfold on storied Historic Elma Streetin Downtown Okotoks. (id:41914)
40191 Retreat Road N
Rural Rocky View County, Alberta
Tucked in behind the escarpment and nestled in the trees, this spectacular custom built home with Rundle stone exterior sits on a 6 acre lot, on the very private Retreat Road adjacent to Cochrane. The home marries old world craftsmanship with contemporary finishes the highest level of state-of-the-art materials and systems. The expanse of windows, magnified by the main area ceiling heights allow the fully treed outside to be seen from within. Recently renovated throughout, the home reflects high level current designer finishes including Hickory hardwood and Travertine floors, painted maple woodwork and contemporary Denca cabinets all offset by a Rundle stone fireplace. The kitchen is perfect; large, functional and highlighted by stainless steel appliances including a Wolf Gas Range (enhanced with a high CFM capacity built in hoodfan) and Sub-Zero Beverage/Wine Fridge, refrigerator, dishwasher and microwave. It bespeaks quality. Cleverly designed, the home offers a main floor master retreat complete with premium ensuite bath and walk in closet. The same hallway accesses the laundry room featuring a rarely seen built-in clothes steamer system. There are two sizeable bedrooms up and each offers their own bath and oversized closet. A walkdown the exquisitely blended hardwood and white spindle staircase leads you to the lower level. Here a partial walkout allows natural light to flow into the space. You can sit by the second stone fireplace, recreate next to the wet bar or sit and enjoy popcorn and a movie in the home theatre with built in projector, screen and speakers that elevate the high-fidelity sound system. From a utility perspective enjoy the oversized 4 car garage complete with dog wash. Four separate stalls, large enough for pickups and each with a separate entry door. Journey down to the 47’x30’ shop with oversized doors, and appreciate the over insulated, heated and pine finished interior where even on the coldest days your propane bills are negligible. A 70’ x120’ outdoor riding arena, the flat surface created by the installation of a large rock retaining wall, is built to exacting standards with the footing surface from imported German GGT, suitable for Hunter/Jumpers. Those horses need a barn and this 36’x25’ structure is finely built in every detail with cedar finish outside and pine inside. Two box stalls, tack room, main floor laundry and bath support the office and living area available upstairs from the main floor. This boutique equestrian property uses split rail wood fences to create paddock and pasture areas complete with cedar horse shelters and waterers. The entire property is enhanced by full perimeter split rail fence, includes an electric gate and is then upgraded by electric dog fencing. For security a Control 4 system monitors the security cameras throughout the property and the main gate. This is an exceptionally high-quality property with many upgrades. You will not be disappointed when you tour. (id:41914)
217 10 Avenue Ne
Sundre, Alberta
Elegant and tasteful are the two best words to describe this beautiful home. You'll be impressed from the minute you walk through the front door of this beauty and travel through the tastefully appointed formal living room complete with gorgeous hardwood floors and then meander into the amazing kitchen, dining room and then step into the awesome family room. A 2 piece powder room and main floor laundry complete the main level. Upstairs you'll find the wonderful master bedroom complete with an amazing 5 piece ensuite. 2 more bedrooms and a 4 piece bath complete this level. In the basement there's another bedroom, a large storage room, a rec room, utility room and a 2 piece bathroom. There's a central built in vacuum system as well so house cleaning is a breeze! The yard is awesome and roomy and completely fenced and there's a couple of storage sheds to boot! This home is in a great family neighborhood and is a short hop to the river and the wonderful trail system. You WILL be impressed!! Be sure to check out the virtual tour! (id:41914)
308 Glyde Street
Rosebud, Alberta
Welcome to the quaint Arts Village of Rosebud AB. This beautifully renovated 7 bedroom home with wrap around veranda is situated on a large, treed and professionally landscaped lot. With over 2200 sq feet of finished living space, this home has updated plumbing, newer roof, most of the windows replaced, fresh paint and warm and cozy decorating. You can just move in and enjoy!! The main level is an open concept plan with a bright spacious kitchen and living room. Three spacious bedrooms and a full bath complete this level. The lower walk out level contains two separate living spaces. One is a 3 bedroom unit with full kitchen, living room and full bath and the second is a bachelor unit with kitchenette. All three spaces have separate entrances and shared laundry. In this hot rental market, you could live up and rent out two other units or use it as a multi-family home with separate space for everyone. Perfect for a revenue property, where demand is very high for accommodation, especially during the 10 month theatre/event season and for the many people who work within the community looking for accommodation. Only 25 minutes to Drumheller, 35 min to Strathmore and 1.15 hours to Calgary. This beautiful home with all its possibilities is nestled in the Arts Village of Rosebud which sees annual traffic to its dinner theatre, music festivals, visual arts events and shops of 35 000 - 40 000 people. It is akin to a smaller version of Calgary’s famous Heritage Park open air history museum while still being the best of modern, rural living in a wonderful community of artists, farmers and business people. **Furnishings, additional appliances, kitchenware, bedding etc. available for sale separately to operate turn key furnished rental.** (id:41914)
37 Shale Avenue
Cochrane, Alberta
** Open house at 498 River Ave - Mon-Thurs: 4-7pm, Sat:3:15-6:15pm, Sun 1-4pm OR contact for private appointment**Welcome Home to 37 Shale Ave, the HUDSON by award winning Rohit Homes with a full Front East facing PORCH for morning coffee and a WEST backyard located in the up & coming well sought after community of Greystone, within walking distance to all amenties - restaurants, groceries, movie theatre etc plus the Bow River, plenty of walking trails, off-leash dog park & Spray Lakes sports complex......with more amenties to be built in the near future. Your new 2 story single family home has an open-plan concept with beautiful herringbone vinyl flooring, 9ft ceilings, triple-pane windows and is well-appointed with stunning upgraded finishings that Rohit is known for. Your home is finished in Rohits newest designer interior, Neo Classical Revival - Truly timeless, this Designer Interior™ pays homage to historical and architectural design elements, celebrating the highest standard in luxury, taste &, elegance. If you’re looking for something that feels curated, look no further - completed with all the usual Rohit upgrades that come as standard from lighting, faucets, baseboards/trim, hardware, Triple pane windows, All SS appliances plus washer & dryer, fully landscaped with grass front, side and rear and concrete (not gravel) parking pad. Your home begins with a large living room leading towards your dining room & kitchen with a generous quartz peninsula breakfast bar, stainless steel appliances & 42" Upper Cabinets. Completing the main floor is your half bath discreetly positioned through a vestibule with built in shelving. Upstairs you find your primary suite with dual closets PLUS a walk-in closet & a beautiful 5pc ensuite with quartz counter top dual sink vanity, separate soaker tub and glass shower; Two more good size bedrooms, 4pc family bath with quartz counter and an ample sized laundry room complete with a front load washer & dryer. All Bathrooms and laundry room have vinyl tile floors. The basement awaits your ideas with plenty of useable space, 2 large windows & bathroom rough-in. Landscaping front and back is also included. New Home Warranty: 1yr Comprehensive; 2yr distribution systems-electrical and plumbing; 5yr building envelope, 10yr structural; **Photos from a previously constructed home with a different interior but same floorplan (some items may not be identical or included ie: elevation/windows). see supplements for floorplan and photos for images of NeoClassical Revival designer interior ***Additional homes, models and interiors available. (id:41914)
1409 22 Avenue Sw
Calgary, Alberta
This spacious 3 bedroom townhouse is located in the desirable neighbourhood of Bankview. With modern finishes and freshly painted , the property offers a stylish and comfortable living space.The kitchen features marble countertops, providing a sleek look and ample workspace for meal preparation. The open concept design allows for easy flow between the kitchen, dining area, and living room, making it ideal for entertaining guests or spending time with family.The primary bedroom is generously sized and boasts an ensuite bathroom, offering privacy and convenience. The two additional bedrooms are also spacious and can easily accommodate guests or be used as a home office or den.One of the highlights of this townhouse is its location. Situated within walking distance to shops and great restaurants, residents will have easy access to all the amenities that Bankview has to offer. Additionally, the property is conveniently located near Mount Royal elementary school, making it ideal for families with young children.Overall, this 3 bedroom townhouse with attached garage in Bankview offers modern living in a fantastic location, making it a great opportunity for buyers looking to experience the best of urban living in Calgary.Please note some furniture can stay . Also the bylaws permit Airbnb's or short term rentals. (id:41914)
2616 26a Street Sw
Calgary, Alberta
This is everything you’re looking for in your family’s BRAND NEW DETACHED LUXURY INFILL in KILLARNEY! It features a spacious front home office, a large butler’s pantry, a vaulted primary suite, an upper bonus room, a built-in wine room, and a fully developed basement w/ TWO additional bedrooms! Plus, it has all the bells and whistles you expect from an infill of this calibre – engineered hardwood flooring, 10-ft ceilings on the main floor, quartz counters throughout, designer tile, an upgraded lighting package, and more! The location only adds to this highly desirable home – just north of 26th Ave, you’re nicely tucked away on a quiet street w/ other infills alongside mature trees. You’re a block away from the Killarney Community Assoc., 3 blocks from the Richmond Outdoor Rink, and 6 blocks from community favourites Luke’s Drug Mart, Inglewood Pizza, and Francesco’s Café! Shopping and amenities are conveniently located within a 5-10 min drive – either to Westbrook Shopping Centre or Westhills Towne Centre. This includes the Westbrook C-Train Station and Library and many cute and delicious restaurants along the way! The main floor of this exquisite home offers a grand foyer w/ direct access to the front formal dining room, quiet MAIN FLOOR OFFICE, and elegant 2-pc powder room. 10-ft ceilings and wide plank-engineered hardwood flooring span the entire level into the spacious shared kitchen and family room area, w/ a convenient walkthrough rear mudroom into the large and well-equipped BUTLER’S PANTRY. The open kitchen offers you tons of space for family and friends, w/ room for a breakfast table overlooking the back deck through three walls of windows. The oversized central island has a lovely quartz countertop, a dual basin undermount sink, and space for a wine fridge! There’s more space in the pantry, w/ a second fridge, prep sink, and more shelving and counter space! The family room enjoys an inset gas fireplace w/ built-ins on either side and direct access to the b ack deck through sliding glass doors. The rear mudroom not only has a bench, hooks, and lockers but also a WALK-IN CLOSET, perfect for any size of family, and access to the built-in detached TRIPLE CAR GARAGE.Up the wide staircase, you’re greeted to an open bonus room w/ lots of windows, two secondary bedrooms w/ built-in closets, a modern 4-pc bathroom w/ tub/shower combo w/ full-height surround, and a nice laundry room w/ sink, quartz folding counter, and cabinetry. The showstopper is the primary suite w/ vaulted ceiling and luxurious 5-pc ensuite w/ barn door entrance, direct access to the large walk-in closet, standing shower w/ full-height tile, dual vanity, and freestanding soaker tub! The living space continues into the developed basement, where you’ll be able to spread out across the TWO ADDITIONAL BEDROOMS, a main 4-pc bath, a sizeable 6-ft x 10-ft WINE ROOM, and, of course, the spacious rec area w/ built-in custom media centre and full-wall wet bar w/ quartz counters and full-height backsplash! (id:41914)
83 Vincent Crescent
Olds, Alberta
This brand-new detached home offers a welcoming atmosphere from the moment you arrive, featuring a spacious driveway for convenient parking. As you enter, a foyer with a closet provides practical storage, leading seamlessly into an open layout encompassing the kitchen, dining, and living areas. The interior is bathed in natural light, complemented by beautiful lighting fixtures throughout. The kitchen boasts modern amenities, including a large island with quartz countertops, a sizeable walk in pantry with ample storage and an extra sink. Step outside to the covered deck, complete with a gas hook-up for your barbecue, making it an ideal space for outdoor entertaining.The main floor hosts a master bedroom complete with a 4-piece ensuite and a walk-in closet, offering a comfortable retreat. Another bedroom and a 4-piece bathroom provide flexibility and convenience. The laundry room, conveniently located on the main floor, connects to the 2-car garage, which is roughed in for gas overhead heat. The expansive, unfinished basement with high ceilings is roughed in for floor heating, providing potential for additional living space or customization to suit your needs.The front yard will be thoughtfully landscaped with sod and a tree, adding to the overall curb appeal of this beautiful home. (id:41914)
3510 25 Avenue Sw
Calgary, Alberta
Introducing modern French country gem, this four level split home epitomizes elegance and sophistication. Located in the sought after community of Killarney this charming corner lot , half duplex offers soaring 11 FT Main Floor Ceilings, Stunning Architectural Accents, 4 Beds, 4.0 Baths, a home gym/family rom , plus a bonus room all across aprox 2300 sq ft of living space. Rustic and Refined elements featuring exposed beams, open risers staircase or magnificent stone fireplace showcases this georgeous home. Upon entrance you will be welcomed by the Abundance South and East windows filled with sunshine and its breathtaking interiors will have you impressed! The open- concept layout seamlesslly flows into a goutmet kitchen that opens to a Dinning area with double French door to a patio. Gas stove, granite counter tops extended cabinets and island with a breakfast bar. Main floor laundry . Going upstairs you will find 3 large bedrooms with a master featuring 5 pcs ensuite with walk in closet , double sink, separate tiled shower and a soaker tub. Travertine tiles accents all bathrooms and a kitchen floors. Bonus room perfect for home office . The third level is half way above ground boasts guest bedroom with sunshine windows and a walk in closet. Coming to the lower level you will also find a specious family room that is perfect for entertaining or just chilling at front of the TV. Double detached garage completed the space on the exterior of the house. Killarney is a great family-oriented neighbourhood, & the community is home to several parks & conveniently located close to top-ranked schools & all the amenities you will need. Quick access to all major roadways, the mountains, & a short commute to downtown Calgary!Most deserving your private tour ! (id:41914)
1210, 220 Seton Grove Se
Calgary, Alberta
Welcome to unit 1210, 220 Seton Grove Southeast, where urban convenience meets modern comfort! This stunning 2-bedroom, 2-bathroom condo is ready to impress with its stylish upgrades and sleek finishes. As you step inside, you will immediately notice the modern charm this unit exudes. The natural light streaming in further enhances the inviting and warm atmosphere of this home. The open concept layout offers ample room to relax and unwind while creating a seamless flow between rooms. The thoughtfully designed layout maximizes every square foot of this 841 sq. ft. unit (904 sq. ft. builder’s measurements) and features premium LVP flooring, creating an elegant and low-maintenance atmosphere throughout the entire space. In addition, the upgraded roller blind has been thoughtfully added to all windows, allowing for privacy and light control at your convenience. The stainless steel appliances in the kitchen are complemented by striking black accents, adding a modern and sophisticated touch. The quartz countertops beautifully offset the sleek black kitchen sink, which is sure to make a statement. The spacious primary bedroom features large windows accompanied by a 4 piece ensuite bathroom and walk-in closet. The ensuite bathroom provides ample drawer space for all your belongings (and all that bulk toilet paper from Costco). The bright second bedroom also offers a spacious walk in closet. Located in the vibrant community of Seton, this condo offers more than just a beautiful interior. You'll have access to a range of amenities, including parks, shopping centers, and excellent dining options. With easy access to major transit routes and close proximity to downtown, commuting will be a breeze. The patio faces the future homeowners association so no need to worry about obstructed views. Don't miss out on this fantastic opportunity to own a contemporary condo in an unbeatable location. Whether you're a first-time buyer or looking to downsize, this property has something for e veryone. Contact us today to book your private showing and experience the luxury and convenience that unit 1210 has to offer! (id:41914)
205 12th Avenue Ne
Sundre, Alberta
Charming 5 Bedroom Family Home in a Quiet Neighborhood on the right side of town backs on to the park so no neighbors close by, close to the schools, river trails with its gorgeous walking paths, looking to move to a friendly small town with beautiful people and great services, Sundre is a wonderful place to call home.This 5 bedroom, 3-bathroom house is fully air-conditioned is nestled in a peaceful and friendly neighborhood, offering the perfect blend of comfort and convenience, your kids can walk to school and all the amenities are close by with town offering all the services and facilities you need.Spacious Living with a generous open-concept kitchen / dining area leading onto the deck, perfect for family gatherings or entertaining guests. The kitchen offers ample cabinet space and easy to work in space for all your culinary needs. The living room is spacious and cozy. Main level has three bedrooms including a master suite with an ensuite bathroom and large walk in closet, door opens up onto the deck and the back yard. Downstairs is fully in floor heated with a large family room with natural gas fireplace, two further bedrooms and full bathroom.Your backyard is an outdoor oasis, Step outside to a private backyard ideal for summer BBQs and outdoor enjoyment, large deck and lower patio with lawn and raised garden beds, facing south so lots of sunshine and backs onto green space and a park so no looking into neighbors.Attached Garage: Keep your vehicles secure and protected in the attached heated garage, with additional driveway parking.Recent upgrades include air-conditioning, hot water tank and new garage heater.Don't miss the opportunity to make this lovely house your forever home. Schedule a viewing today and imagine the possibilities! (id:41914)
202, 88 Waterfront Mews Sw
Calgary, Alberta
Indulge in the serene charm of the Bow River with this exceptional 3-bedroom luxury condominium. Welcome to the crowning achievement of Anthem Properties' Waterfront Residences, representing the pinnacle of opulent living in Calgary. Nestled within an exclusive boutique building, comprising seven private suites, this 3-bedroom, 3.5-bath residence awaits discerning buyers. Immerse yourself in the grandeur of this meticulously crafted space, adorned with premium features that exemplify sophistication. From the engineered hardwood flooring to the top-tier Wolf and Sub-Zero appliances, Grohe fixtures, and exquisite quartz and granite accents, every detail reflects an uncompromising commitment to luxury.Transition seamlessly from the fireplace-warmed living area to the kitchen and dining space, where double patio doors lead to breathtaking water views from the expansive patio deck. This sanctuary is ideal for hosting gatherings with loved ones while soaking in the spectacular surroundings. Retreat to the primary suite, which offers direct access to the private patio, providing tranquility with captivating views. Revel in the walk-in closet and en-suite, featuring a slipper tub, glass shower, and double sinks—an ideal space to conclude each day in blissful relaxation. The second and third bedrooms each offer elegant en-suites and walk-in closets, ensuring both comfort and style for family, or guests. The residence includes a generously appointed laundry room with a utility sink for added convenience. Two parking stalls, a locker room, bike storage, and access to the concierge and gym further enhance the lifestyle convenience. Step outside the building to enjoy the Bow River Pathway, immersing yourself in the vibrant offerings of Calgary. This condominium presents a rare opportunity to experience luxury living at its finest, seamlessly blending sophisticated design with the natural beauty of its riverside setting. (id:41914)
127 Watermark Avenue
Rural Rocky View County, Alberta
Nestled within the prestigious enclave of Watermark, a masterpiece of architectural ingenuity awaits. Crafted by the esteemed artisans at Lighthouse Custom Homes, this opulent residence epitomizes the fusion of old-world European charm with the sleek sophistication of contemporary design. As you step inside, you are enveloped in an ambiance of refined luxury. The grandeur of the open-concept great room, dining area, and kitchen is simply unparalleled. Bathed in natural light streaming through expansive windows, this expanse of living space seamlessly transitions to a 4-season room and sprawling deck, commanding awe-inspiring views of Watermark's largest pond. The culinary haven, the kitchen stands as the focal point of this abode. Adorned with integrated Wolf and Subzero appliances, including a state-of-the-art coffee maker nestled within the confines of the butler's pantry, it beckons culinary creativity. A generously sized island, accommodating six, serves as both a culinary workstation and a convivial gathering place. Adjacent lies the fully covered BBQ deck, an oasis for year-round grilling indulgence. Ascending the staircase, a sanctuary awaits on the upper level. Three great sized bedrooms offer havens of tranquility and various spaces to unwind. The primary suite, exudes a sense of serenity and sophistication. Towering ceilings adorned with a striking stone-clad wall create an aura of majestic elegance. A meticulously organized walk-in closet complemented by Lighthouse's signature ensuite luxuries elevate indulgence to new heights. Revel in the opulence of in-floor heating, dual vanities for his and her, and a fully tiled curbless shower. Descending to the basement, a realm of wellness and rejuvenation unfolds. In the basement, push your limits in the indoor/outdoor gym and then reward yourself with relaxation in the spa center, featuring a custom-built sauna, steam shower, and a beverage center with access to the outdoor hot tub. Embark on a journey of timel ess elegance and modern sophistication at Lighthouse Custom Homes' showhome—a testament to the artistry of bespoke living. (id:41914)
30 Woodland Lane
Rural Rocky View County, Alberta
Welcome to this charming updated bungalow nestled amidst a tranquil 2.5 acres of treed land, boasting an array of thoughtful upgrades! Stepping into the home, you're greeted by a spacious layout designed for both functionality and style. The kitchen boasts a large centre island, offering ample prep space and convenient under-counter storage. Stainless steel appliances, gas range stove and a corner pantry complete this culinary space. Adjacent to the kitchen lies the inviting eating nook, where bright windows flood the area with natural light, creating a cheerful atmosphere. This cozy space seamlessly connects to the living room, fostering an ideal environment for gatherings and everyday living. Prepare to be captivated by the living room's focal point: an incredible stone feature wall encompassing a gas fireplace. Whether you're unwinding with loved ones or entertaining guests, this inviting space sets the perfect backdrop. Sliding doors provide access to the sprawling veranda, where breathtaking views of the surrounding trees and yard await. A built-in desk offers a designated workspace, blending functionality with elegance. Retreat to the primary bedroom, where a large window frames picturesque views of the surrounding natural beauty. A beamed ceiling adds character to the space, while the attached 4-piece ensuite complete with a stand alone shower and dual vanity ensures convenience and comfort. Convenience meets efficiency in the laundry room, featuring new washer and dryer units, along with a linen closet and shelf above for added storage. Completing this upper level is a 3pc bathroom and additional bedroom. Descend to the basement, where two lower-level bedrooms await, boasting walk-in closets for ample storage. A large storage room offers organizational solutions, while a spacious family room provides endless possibilities for relaxation and recreation. An additional rec room with a secondary boot room/coat area leading to the garage enhances the functionalit y of this lower level. Step outside to discover the expansive backyard, complete with a fire pit for cozy evenings under the stars, a charming chicken coop and shed, and a designated garden area for cultivating your green thumb. A play structure promises endless hours of outdoor fun. Upgrades to the property include newer windows, newer on-demand water system, and newer furnace ensuring peace of mind and efficiency for years to come. This meticulously maintained home offers the perfect blend of comfort, functionality, and outdoor enjoyment, promising a lifestyle of serenity and convenience. Pride of ownership is seen throughout. (id:41914)
131 And 135 2 Avenue S
Champion, Alberta
Welcome to this unique property in the charming Village of Champion, Alberta! Located within a short driving distance to Little Bow Provincial Park, McGregor Lake, and Twin Valley Reservior, this property is a great option for those people looking for a more affordable place to getaway from city life! The owner states that this house was originally the Cleverville Church, and that this historic building was moved onto this property in 1910 and has since been converted into a cozy residential home. The actual age of the building is not known. Situated on four 25 foot by 115 foot lots, this home boasts a blend of historic charm and modern amenities. Recent upgrades include a new furnace, central air conditioning, and a hot water on-demand system. The main floor features a functional layout with a kitchen and dining area, living room, a full bathroom with laundry facilities, and a spacious primary bedroom with a large walk-in closet area. The upper level is currently utilized as office space and includes a den. The basement, added approximately 16 years ago, features a separate entrance. The basement has roughed in plumbing. Otherwise, it is partially developed and currently used for storage. Outside, you'll find a spacious shop measuring 30 feet by 28 feet with in-floor heating, 220 AMP power, and an exhaust fan. It has an 8 foot by 16 foot door. Additionally, there's a second shop, currently used for storage, measuring 26 feet by 30 feet and boasting a paved driveway. The door for the second shop is 12 feet wide by 10 feet high. The backyard is fenced, offering privacy for your backyard barbecues. This corner lot property offers plenty of room to store vehicles and other toys inside, as well as lots of room to park your RV. The owners would consider selling the house with a garage as one parcel (located on two lots) for about $250,000, and sell the shop with a paved driveway (located on two lots) for $70,000. However, selling as a whole parcel is prefer red. (id:41914)
331 Railway Point Se
Langdon, Alberta
Welcome to Langdon! This beautiful home is located on a quiet cul de sac in the peaceful hamlet of Langdon. Over 3800 SQ FT of living space in this two-story home with professionally developed walkout lower level. The front entry welcomes you into a large foyer; the main floor includes a beautiful gourmet kitchen, granite countertops and tile backsplash, a large island, corner pantry, Newly installed stone composite plank flooring (April 2024} with eating nook that leads to a large deck. Beside the kitchen is a cozy living room with a gas fireplace. Entertain with a separate formal front dining & living room. Beautiful vaulted ceilings in the front living room with amazing sunlight that comes from the large west facing window. A perfectly located office/den with French doors. Main floor laundry/mud room and a 2 piece bathroom complete this floor. Upstairs you will find a large master bedroom with 5 piece ensuite; 2 sinks, and vanity counter, corner jetted tub, separate shower and walk-in closet. Two additional large sized bedrooms upstairs and a 3 piece bathroom. Plus room for a sofa or desk and bookcases in the landing.PLEASE NOTE! NEW ROOF AND EAVESTROUGHS JUST COMPLETE ON MAY 14TH, 2024.The lower walkout level is fully developed, it's bright and spacious. It includes a 3 piece bathroom, kitchen area & dining area, 2 bedrooms, plenty of storage spaces, laundry room and outdoor deck to enjoy your morning coffee. The oversized garage and huge yard complete this lovely home! It's a must see. This home is walking distance to Langdon parks & pathways, schools (including the new High School opening 2024), restaurants, a grocery store and more. Come visit today! The wooden flooring on the main floor is in the process of being replaced. (id:41914)
121 Monterey Place Se
High River, Alberta
Please see updated pictures of the progress on this home, possession end of June! Welcome to the Belmora by Hopewell Homes! This 2006 square foot, 3-bedroom family home is currently under construction and will be ready to move in this summer. Upon entrance into this home, you will find a luxurious open-to-below entryway. The main floor features a pocket office/flex space, 2-piece bathroom with quartz countertops, spacious dining and living room area that includes a gas fireplace with media wiring, perfect for entertaining. The premium kitchen comes with a chimney hood fan as well as upgraded quartz countertops. On the upper level there is a large entertainment area, laundry room, 4-piece bathroom and 3 bedrooms. The primary bedroom has a large walk-in closet as well as a 5-piece ensuite. With a 9+ foundation height, the basement is flooded with light and is ready for development. This NW-facing home is close to walking paths, Montrose Pond, the recreation centre, parks, tennis courts and schools! Construction on this home has already been started, allowing you to move into your new home at the end of June! Please click the multimedia tab for an interactive virtual 3D tour. (id:41914)
