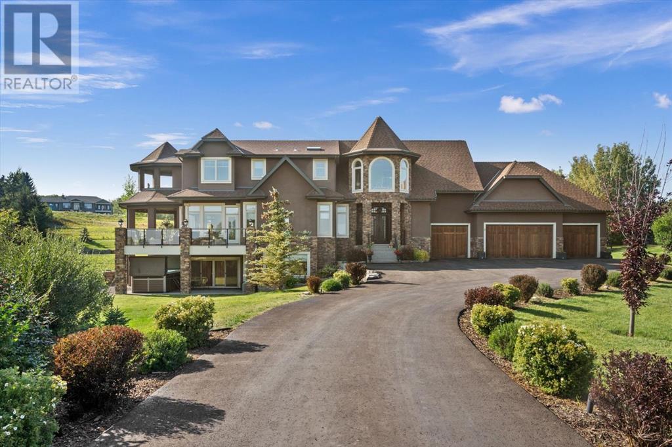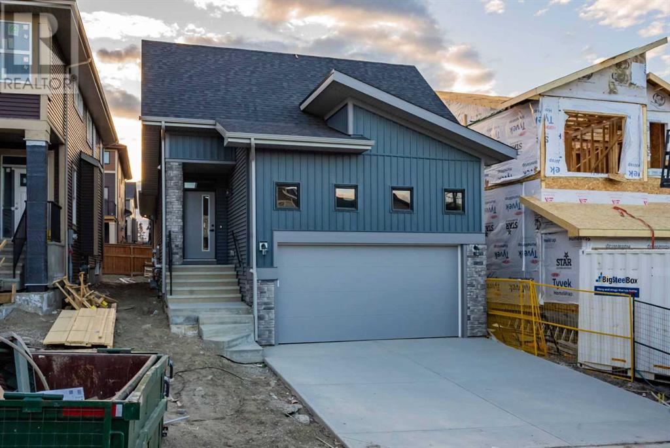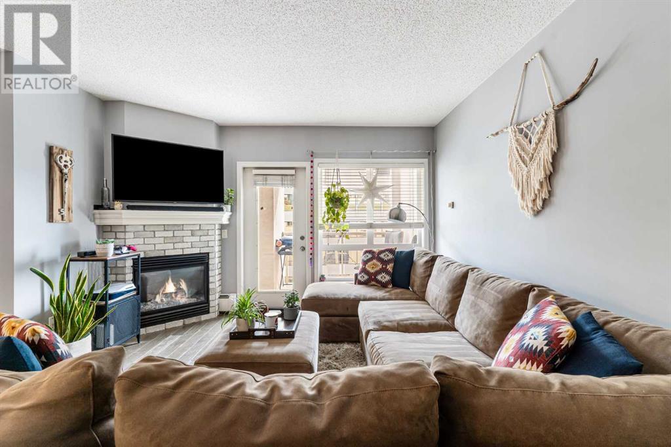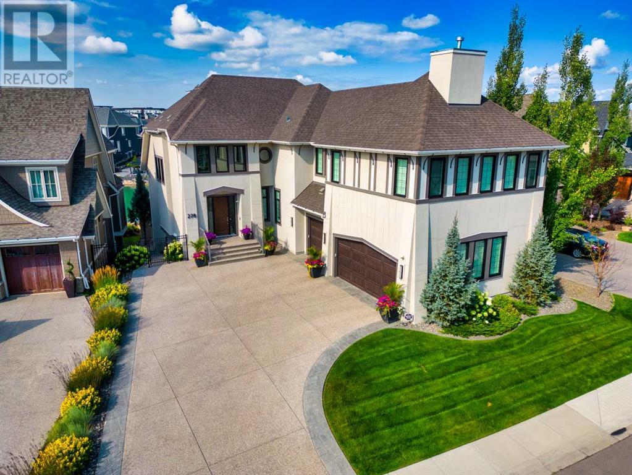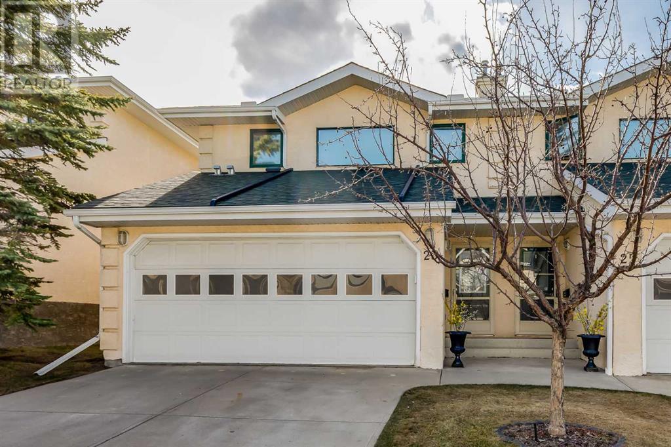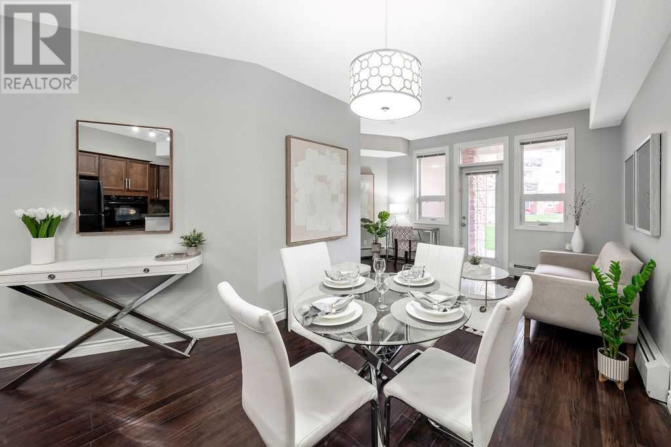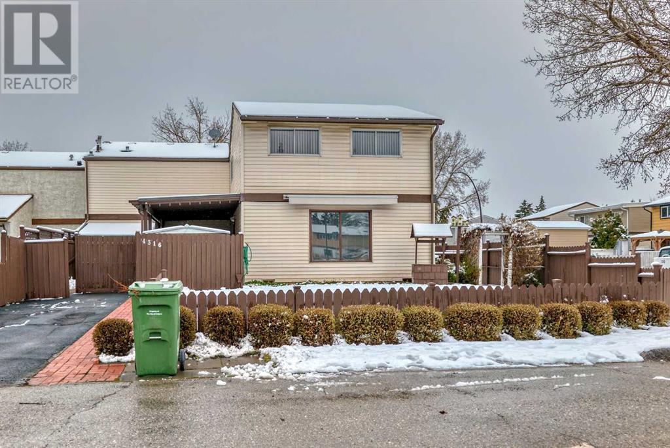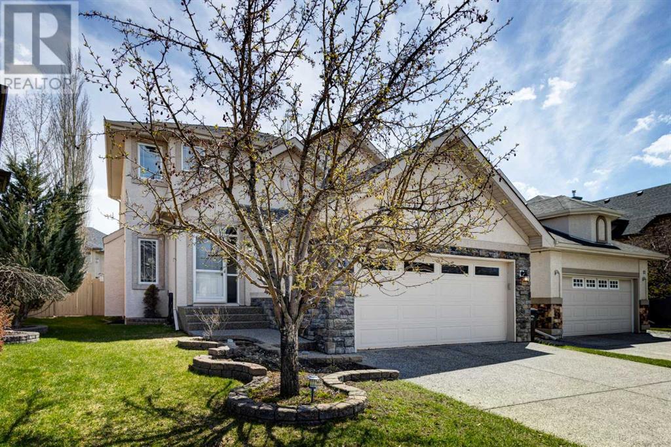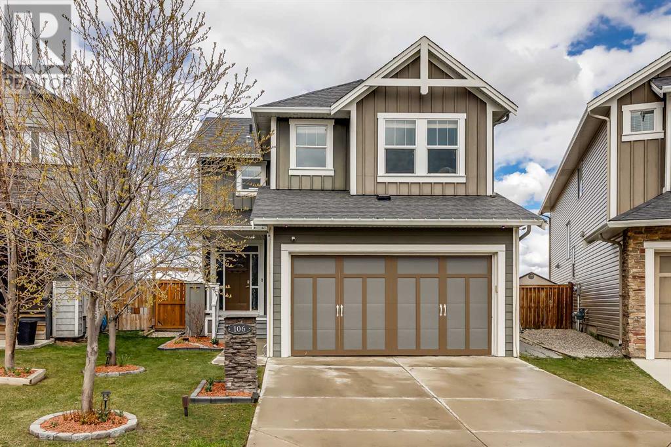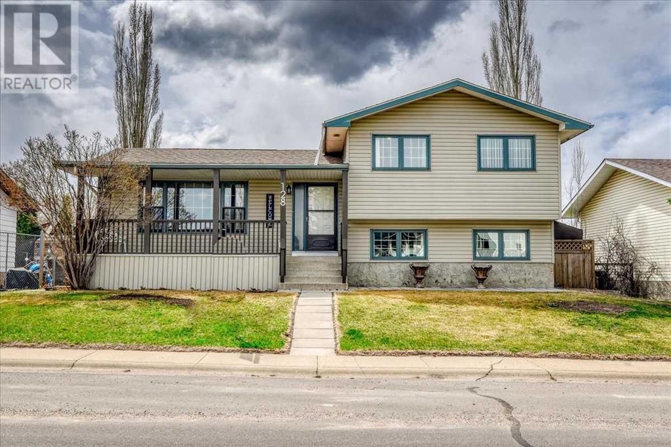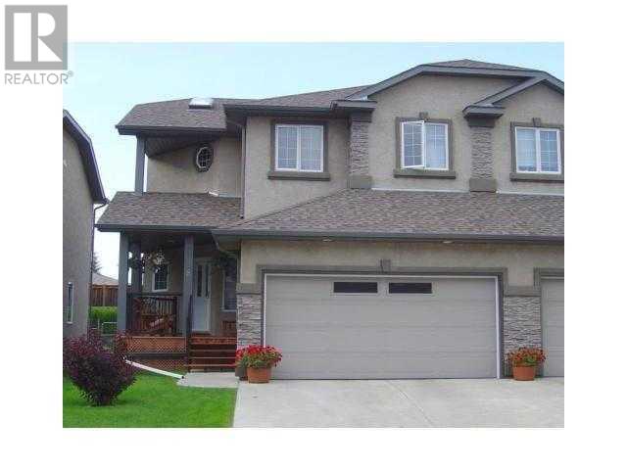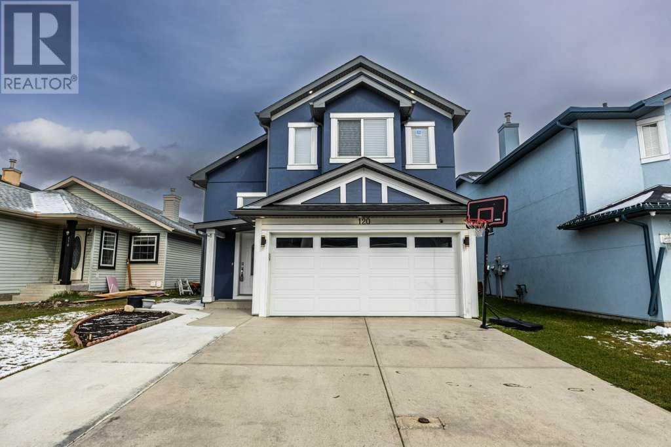2 Bearspaw Valley Place
Rural Rocky View County, Alberta
This exquisite acreage property blends the tranquility of country living with the convenience of city amenities just a short drive away. Step through the spacious foyer to the secluded front den, adorned with wainscotting, offering a peaceful retreat overlooking the lush backyard —ideal for those who work from home.In the heart of the home, the family room invites relaxation with its charming stone fireplace and custom-built-ins, crowned by a unique ceiling fashioned with wood beams and pressed tin-style wallpaper that is easily customizable. Entertain in style in the formal dining room beneath an elegant barrel ceiling, or enjoy casual meals in the adjacent dining nook that opens to the deck, perfect for lively gatherings or quiet morning coffees.The chef's kitchen is a masterpiece of design and functionality, featuring sleek quartz countertops, an expansive island, and towering cabinets. Equipped with top-tier appliances, including a Wolf six-burner gas range and a Subzero fridge, this kitchen is ready for any culinary challenge. The butler’s pantry, doubling as a prep area, offers streamlined service with its own fridge and direct access to the dining room.Upstairs, discover a welcoming open bonus room bathed in natural light, offering panoramic views of the surrounding countryside—a perfect setting for relaxation. This level boasts four well-appointed bedrooms, enhancing the home's private retreat feel. Two of these rooms share a convenient jack-and-jill bathroom, another benefits from its own private ensuite, ideal for guests or older children. The expansive primary suite is a sanctuary of comfort, featuring a cozy fireplace, a private covered balcony, and a luxurious spa-like ensuite equipped with heated floors, a walk-in steam shower, and a soothing air-jet tub. The suite's walk-in closet is meticulously organized with built-ins, ensuring ample storage in a sophisticated setting. A convenient laundry room with cabinets and a practical laundry sink enhan ces the functionality of the upper floor.Descending to the walkout basement, discover an entertainment paradise with room for a pool table and ample space for movie nights. The basement also houses a fifth bedroom with its own ensuite, another full bathroom, and a workout room with direct access to the backyard and covered swim-spa, catering to all your fitness and leisure needs.The oversized, heated four-car garage caters to automobile enthusiasts with extra height for car lifts and a wall-slat storage system complete with a workbench and built-in cabinets. This practical space ensures every tool and toy has its place.Outside, the property is a haven for relaxation and socializing, featuring a gazebo, a charming greenhouse, and sprawling green spaces. Positioned just moments away from Rocky Ridge and Tuscany shopping, dining, and the seasonal delights of the Bearspaw Farmers' Markets. A true blend of sophistication and comfort, this property is poised to be your forever home. (id:41914)
376 Precedence Hill
Cochrane, Alberta
|| OPEN HOUSE SATURDAY - SUNDAY, MAY 4-5, FROM 1:00 P.M. - 4:00 P.M. || Step into luxury living with this exceptional offering in the sought-after Precedence community in River Song. Boasting a never-lived-in raised bungalow meticulously constructed by TRICO, this executive residence showcases the esteemed WINWOOD 26 PLAN, featuring 3 bedrooms plus a den, 2.5 bathrooms, and a fully finished basement across a sprawling 2,400+ square feet. The main level impresses with its open-concept layout, highlighted by a chef's kitchen featuring an oversized quartz center island, gleaming white cabinetry, and premium stainless steel appliances, including a gas range. Entertain effortlessly in the formal dining area or relax in the contemporary living room graced by a floor-to-ceiling stone tile fireplace. A convenient den, laundry room, and powder room complete the main floor, while the primary suite offers a tranquil retreat with a generous walk-in closet and spa-like ensuite. The fully finished basement extends the living space with two large bedrooms, a full bathroom, den/hobby area, and vast recreation space. Outside, a double garage, expansive driveway, and spacious back deck await, ideal for hosting gatherings or enjoying the outdoors. Luxurious upgrades abound, from high-end laminate hardwood flooring to vaulted ceilings and water on demand. With its prime location near amenities, schools, and recreational opportunities, and easy access to Calgary and the mountains, this dream home epitomizes comfort, elegance, and convenience. Don't miss out—schedule your private viewing today! (id:41914)
607, 114 15 Avenue Sw
Calgary, Alberta
Step into the vibrant heart of Calgary's Beltline community and discover the Mackenzie building, where urban living meets upscale comfort. Nestled just moments away from the bustling streets teeming with top-tier restaurants, eclectic retail outlets, and essential services, this residence offers a slice of city living at its finest. Boasting nearly 1,300 square feet of luxurious living space, this unit transcends the typical apartment experience. Prepare to be captivated by the expansive primary bedroom, complete with a spacious walk-in closet and a lavish 4-piece ensuite bathroom. A versatile second bedroom awaits, perfect for accommodating guests or crafting your ideal home office retreat. The living area exudes an inviting ambiance with its seamlessly integrated open floor plan, connecting the living and dining spaces with the stylish kitchen. Bathed in natural light from its sun-drenched southern exposure, this residence offers a tranquil sanctuary atop its sturdy concrete foundation, and also enjoys central air to stay cool during the upcoming summer months! Storage solutions abound, from the ample front walk-in closet to the ingenious laundry room, ensuring every item finds its place with ease. Meticulously maintained and showcasing a flawless 10/10 rating, this unit epitomizes refined urban living in one of central Calgary's most coveted locations. Moreover, indulge in the convenience of an exceptional walk score, where every amenity is just a leisurely stroll away. And to top it all off, enjoy the peace of mind provided by titled underground parking, ensuring your vehicle stays safe and secure in the heart of the city. Welcome home to the epitome of Beltline sophistication. (id:41914)
278 Mahogany Manor Se
Calgary, Alberta
Nestled in the coveted SE lake community of Mahogany, this exquisite lakefront estate offers the ultimate blend of elegance, comfort, and natural beauty. With over 5,600 square feet of developed living space, 6 bedrooms, and a host of exceptional features, this home is a true masterpiece. As you step inside, you'll be captivated by the thoughtful design and meticulous attention to detail. The main floor boasts hardwood floors and a central dining room adorned with a coffered ceiling. The heart of this home is the chef's kitchen, featuring a large central island with granite counters and a stunning waterfall edge. High-end appliances, including a gas range, built-in fridge, double wall ovens, and a butler's pantry with refrigerated drawers, make this kitchen a culinary dream. The living room, complete with a cozy gas fireplace, flows seamlessly into the breakfast nook, where beautiful wallpaper accents and large windows frame breathtaking views of the lake. The main floor office is a serene workspace with sliding glass doors leading to the rear deck. Upstairs, the primary bedroom is a true sanctuary with a two-way fireplace, dual walk-in closets, and a spa-like ensuite. Relax in the deep soaker tub or enjoy the glass and tile shower. There are 3 additional bedrooms including a beautiful suite above the garage, complete with a 4-piece ensuite, fridge, dishwasher, microwave, and a double-sided gas fireplace. It's the perfect space for guests or extended family members. This level also has a bonus room, an additional 4pc bathroom, & a large laundry room with built-in storage cabinets. The walkout basement is an entertainer's paradise, featuring a spacious bar area with granite counters, a full-sized fridge, microwave, and dishwasher. The large rec room is warmed by yet another fireplace. A 2nd laundry room, plus two additional bedrooms and a three-piece bathroom provide ample space for guests or family. Step outside to your professionally landscaped backyard, with a la rge stone patio, lush grass, and beautiful shrubs. The kids will adore the custom-built playhouse, and the private dock provides easy access for paddleboarding and swimming. With a 3-car garage and a large driveway, there's plenty of room for your vehicles. Every inch of this home reflects the quality, craftsmanship, and luxury you deserve. This is more than a home; it's a lifestyle. Don't miss your chance to make it yours. Contact us today to schedule your private showing and experience lakefront living at its finest. (id:41914)
23, 200 Sandstone Drive Nw
Calgary, Alberta
Open House: Thursday, May 2nd from 4pm - 6pm. Welcome to your dream home in the heart of Sandstone! This thoughtfully designed semi-detached residence features 2 bedrooms, 2.5 bathrooms, and a versatile loft across two spacious levels, totaling over 1,465 sq. ft. of meticulously crafted living space. Step through the door into a bright and airy main floor, where an expansive entryway sets the stage for seamless flow throughout the open-concept living, dining, and kitchen areas. Vaulted ceilings and ample windows flood the space with natural light, creating an atmosphere of warmth and comfort. Cozy up on chilly evenings beside the charming corner gas fireplace, or gather around the dining table for memorable meals with loved ones. The kitchen includes abundant cabinetry, generous counter space, and a convenient breakfast bar for casual dining. Main floor laundry adds practicality to your daily routine, while a discreet powder room provides added convenience for guests. Upstairs, a versatile loft area offers endless possibilities for relaxation or productivity, while the expansive primary suite is a serene oasis featuring a 5-piece ensuite complete with a soaker tub and separate shower, as well as a large closet. An additional bedroom, complete with its own 4-piece ensuite, ensures comfort and privacy for all. The lower level presents a blank canvas for customization, offering the opportunity to tailor the space to suit your unique needs and lifestyle. Recent upgrades include a high-efficiency furnace (2020), 50 US Gal water heater (2023), and garage door motor (2024). Central air conditioning ensures year-round comfort, while outside, a tranquil deck overlooking green space and mature trees provides the perfect setting for outdoor relaxation and entertaining. With the added convenience of a double attached garage and easy access to major roadways, parks, playgrounds, schools, and shopping, this exceptional home offers an unparalleled opportunity to embrace the vibran t lifestyle of Calgary's coveted Sandstone community. Don't miss your chance to make this your own slice of paradise – schedule your showing today! *One pet allowed per unit with board permission. (id:41914)
345, 26 Val Gardena View Sw
Calgary, Alberta
This meticulously maintained 1 bedroom condo with direct access to the green space is in the highly sought after Robson, Summit of Montreux. The unit features an open concept layout with 9' ceilings featuring hardwood and ceramic tile floors. The stylish kitchen includes upgraded Bosch and LG appliances (stove-top and built-in oven), Maple cabinets in a cappuccino stain, and an upgraded tile backsplash. The large master suite connects to a walk-through 4 piece bathroom with a stacked washer and dryer. From the living room you can walk out to your large patio on the green space (natural gas hook up on patio). Enjoy your morning coffee on the private feeling patio. The unit has been freshly painted. Includes one titled underground parking stall and storage locker. The complex features a fitness room, bike storage, and ample visitor parking. This gem is nestled away in the Springbank Hill area and is close to ample pathways, green space, public transportation (including LRT), shopping centres, the Westside Rec Centre, and highway access to escape to the mountains. (id:41914)
4316 6 Avenue Se
Calgary, Alberta
How would you like to own a Townhouse with no Condo fees. Just think of the money already saved per month. This townhouse has had the same owners for the last 26 years and is ready for a new family to call it home. Freshly painted and new carpets in the living room is just for the new owners to enjoy. 3 bedrooms and a finished basement, large eat in kitchen and large living room will accommodate what any family will need. A great manicured fenced corner lot is the show piece of the neighborhood. Paved driveway makes snow removal a breeze. Lets not forget the covered private deck is just the place for a morning coffee, a quiet glass of wine, a birthday party, or a family BBQ. All this home needs is a new family to love it as much as the last family did. WARNING this home is serious about it's search for a new family and won't wait for you. Make an appointment immediately so your not disappointed (id:41914)
15 Cranleigh Mews Se
Calgary, Alberta
There's nothing quite like finding the perfect home for your family on one of the most desirable streets in Cranston! Fantastic neighbours on a quiet cul-de-sac and just steps to the ridge in Cranston overlooking the Bow River. This immaculate two-storey is a true gem with stunning curb appeal and a picturesque park-like yard. Every aspect of this home has been carefully considered offering warmth, style and comfort with an ideal open main floor layout. Step inside and be greeted by a spacious foyer flowing into the perfect space to entertain family and friends, a large inviting family room featuring a stone-faced fireplace with ample room for the oversized TV above mounted above; the ideal adjoining kitchen to create your favourite recipes featuring granite counter tops, ample warm maple toned cabinetry, stainless steel appliances with an oversized fridge, convenient walk-through pantry and massive centre island with eat up bar offering room for 4 quite comfortably, with a main floor office space tucked away off the kitchen. The spacious kitchen nook is filled with natural light surrounded in oversized windows looking onto the gorgeous landscaped private fully fenced back yard with an oversized deck, perfect for outdoor grilling with lots of room for the kids and fur kids to play. Enjoy the convenience of main floor laundry in the large mud room with ample storage and private 2-piece bath hidden away from the main living area. Venture upstairs off the kitchen to discover an inviting upper level showcasing 2 very well sized front bedrooms separated by a large 4-piece bath and retreat to tranquility and quiet after a long busy day in the primary bedroom with plenty of room for a king bed and more, offering a walk-in closet and relaxing 4-piece ensuite with ample counter space, deep oversized soaker tub, separate stand-up shower and private toilet. The fully finished basement with oversized windows features a 4th legal bedroom, spacious 4-piece bathroom and massive re creation room; the perfect space for your oversized sectional to enjoy family movie nights with additional space to create a play area for the kids and office area or work out space. All just steps to Bow River Pathway, 8 min walk to transit, 10 min walk to Cranston School (K-6) and great access to Deerfoot Trail and Stoney Trail South. This ideal family home haven is perfect inside and out for creating cherished memories. Call your favourite realtor today to view! (id:41914)
106 Reunion Green Nw
Airdrie, Alberta
***OPEN HOUSE SATURDAY, MAY 4th (11AM-2PM)*** Welcome to your dream home! This meticulously maintained two-story gem is in the perfect location. Just steps from the beautiful pond and popular Reunion Playground and pathway system. Herons Crossing school (K-8) is just down the road! With over 2,700 sqft of living space, with AIR CONDITIONER, features include 4 BEDROOMS (3UP and 1Down) + a huge FAMILY ROOM, that can be easily converted into the 5th bedroom… A total of 3 and 1/2 bathrooms. As you enter, you'll be greeted by an elegant staircase and rich dark hardwood flooring throughout the main floor. The open concept living area features a spacious family room with an elegant fireplace, filled with natural light streaming in through large windows that perfectly frame the serene backyard scenery, with no neighbours in the back. The living room flows into the dining area and kitchen, creating the ideal space for family gatherings and entertaining. The kitchen is a chef's dream, equipped with stainless steel appliances, granite countertops, ample cabinetry, and a large corner pantry. The main floor also offers a convenient powder room, a laundry room with ample storage, and access to the oversized attached 2 car garage, complete with shelves and bike racks, as well as extra-long front driveway, long enough to fit an RV, or two extra cars. Imagine your BBQ and family gatherings, or just a quiet nightcap in your fully private backyard that offers a large deck and a separate elegant gazebo, that opens to a scenic farmer's field, surrounded by nature. Upstairs, is perfect for a growing family, with three large bedrooms, two bathrooms, and a spacious bonus room. The master bedroom is a true oasis, flooded with natural light and offering a spacious walk-in closet. The elegant ensuite boasts a separate glass shower, stand-alone deep tub, two vanities, and a private toilet area, providing both luxury and functionality. On the opposite side of the upper level, you'll find two additional comfortable bedrooms for the kids, along with another 4-piece bathroom. The bonus room offers ample space for entertainment and can also accommodate a study area, making it the perfect versatile space. The basement was fully developed by the builder, you will notice the quality of the finishes with a smart layout that allows you to create the space your family need… Today you can see the ultimate Man-Cave with enough space for a fully equipped bar, comfortable seating area, and a designated movie-night setup perfect for evenings of cinematic bliss, enjoy a game of darts or simply unwind in this inviting space. Also, the basement offers an additional (4th) BEDROOM and a 3rd FULL BATHROOM, providing extra space for guests or family members. Don't miss out on the opportunity to make this incredible Reunion home yours—Schedule your showing today and experience the perfect blend of elegance, comfort, and functionality! (id:41914)
128 Thistle Way
Strathmore, Alberta
Welcome Home! This 4-level split offers over 2300 sq ft of living space, showcasing the epitome of pride of ownership. Nestled in a serene neighborhood, this home has been meticulously maintained and awaits its new owners to create beautiful memories. Step inside and be greeted by the inviting main level, featuring a large kitchen, living, and dining areas. But that's not all – enjoy the added bonus of your very own BEAUTIFUL sunroom, perfect for soaking in natural light and tranquility all year round. 3 bedrooms on the upper level, including the owner's retreat with a 2 piece ensuite. Venture to the third developed lower level, where comfort meets functionality. Here, you'll find a cozy family room adorned with a fireplace, a convenient fourth bedroom, and a 2-piece bath. This space is ideal for older kids or accommodating house guests. Descend further to the fully developed basement, boasting a spacious rec room awaiting your personal touch. Whether it's game nights, movie marathons, or simply unwinding after a long day, this versatile space caters to all your entertainment needs. Step outside to discover the beautifully kept backyard, offering ample space for a flourishing garden and serene relaxation. Let your green thumb flourish as you indulge in gardening endeavors or simply bask in the serenity of your private oasis. Parking? No problem! This gem comes complete with a double detached garage, providing ample space for vehicles, storage, and tinkering on projects. Don't miss the opportunity to make this your dream home. (id:41914)
8 Prominence Park Sw
Calgary, Alberta
A great opportunity to own a gorgeous attached (duplex) home in the well run bare land condo complex, Prominence Park. More than 2200 square feet of developed living space including the fully finished basement. This one owner home has 3 bedrooms, along with 3 ½ bathrooms. The main floor features a large open floor plan with 9' ceilings. There is a corner Fireplace in the living room, The kitchen has extra tall cabinets, along with a pantry. The main level also has a good sized dining room perfect for family dinners. The upper level offers a huge master bedroom with vaulted ceilings, a large walk-in closet, a gorgeous en-suite with a corner jetted tub, a large separate shower & a skylight. There are 2 more bedrooms on this level along with a 4pc bath, which also has a skylight. The upper level comes with a convenient laundry room. The basement family room has 9 foot ceilings and is bright and roomy, it is perfect for movie nights or just relaxing. The matching entertainment unit & bookshelf, along with the large closet/room divider, will all be included in the sale. There is a 4 piece bathroom on this level as well. This home has been meticulously maintained and is in move in condition. There are items in the home the seller is willing to leave for the new buyer, please ask for details. (id:41914)
120 Taracove Crescent Ne
Calgary, Alberta
Welcome to this recently Renovated beautiful Front Attached Garage BI-LEVEL house nested in the beautiful community of Taradale. Taradale is known for its close proximity to all Amenities, Schools, Parks, Playgrounds and Transit access to anywhere in the city. This house with almost 2357 sqft of living space is a Gem with ILLEGAL BASEMENT SUITE. The Main floor of this residence boasts two spacious LIVING AREA, perfect for hosting gatherings. A focal point of the Family area is a GAS FIREPLACE, promising warmth and ambiance during chilly evenings. Adjacent to the living area is a stylish KITCHEN, equipped with stainless steel appliances, ample storage, a pantry and elegant countertops. The Dining area seamlessly connects to the Kitchen and leads to the patio door to the backyard with huge deck which has glass railing, Master bedroom comes with 4PC Ensuite bathroom and a walk in closet with lots of storage. 2 Other good size bedrooms and a common bathroom completes the main floor. ILLEGAL BASEMENT SUITE includes 2 good size bedrooms, a separate Entrance, a living area, a kitchen and a bathroom. Well maintained backyard is ideal for kids to enjoy their summer break. Proximity to schools, transit, and shopping makes this home a must-see. Schedule your viewing today! (id:41914)
