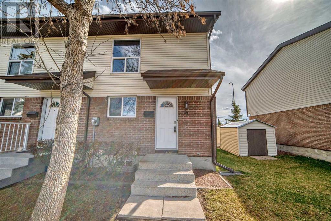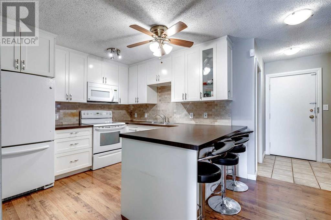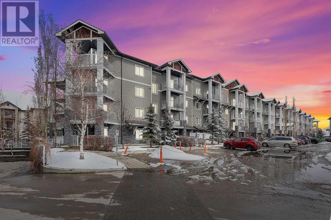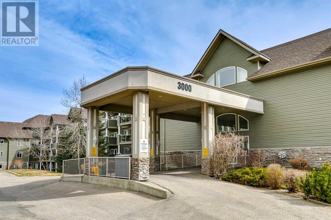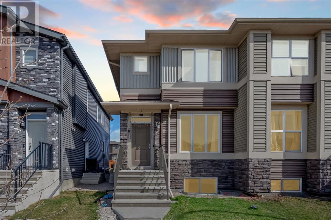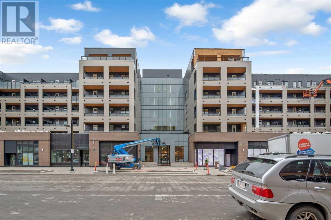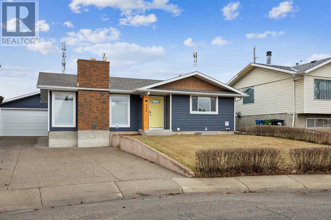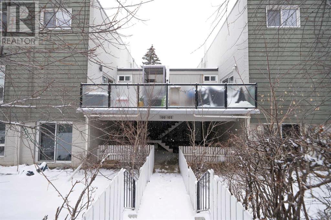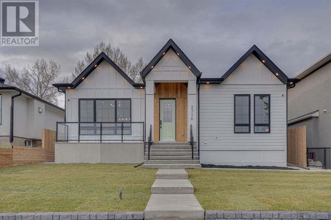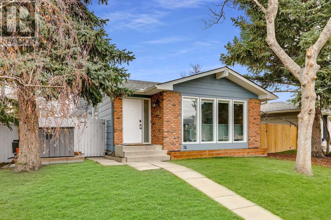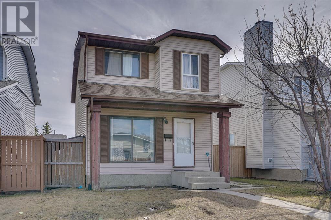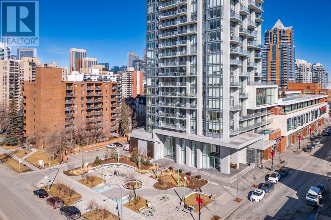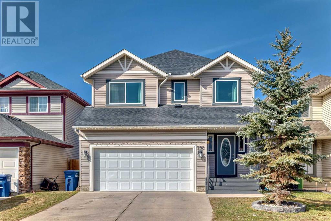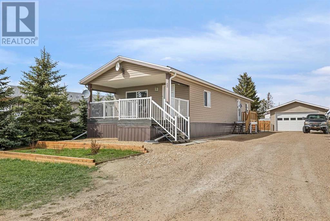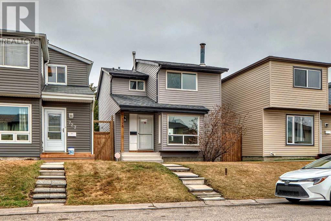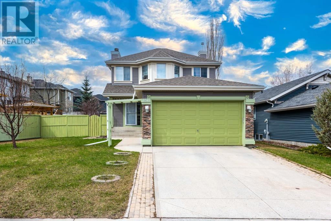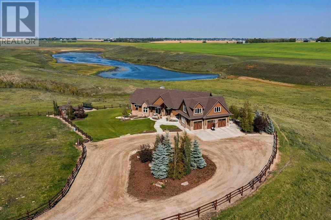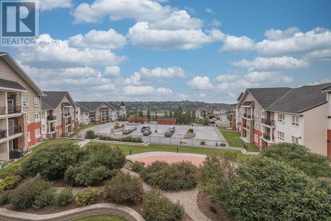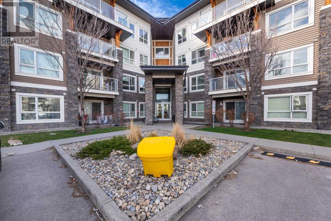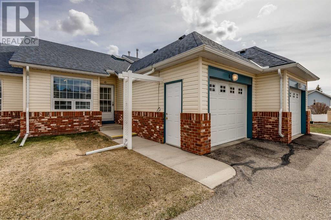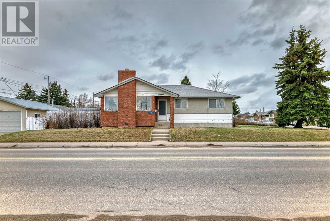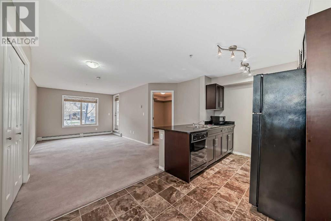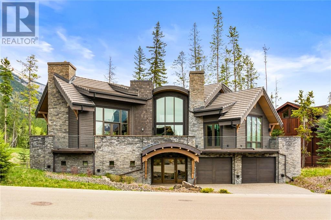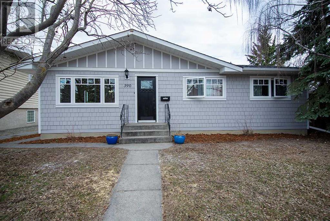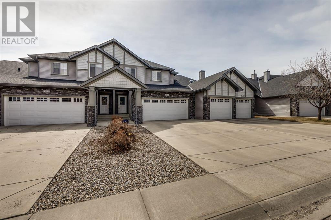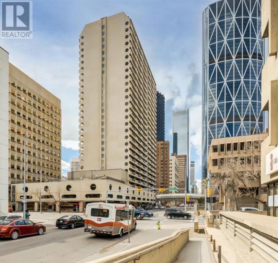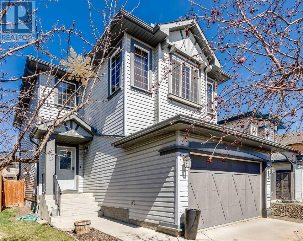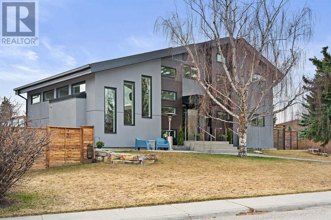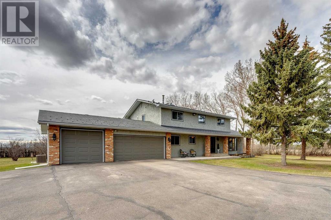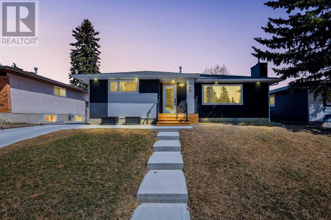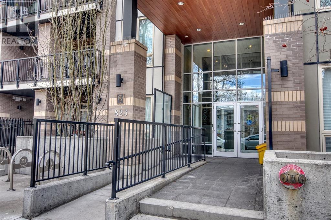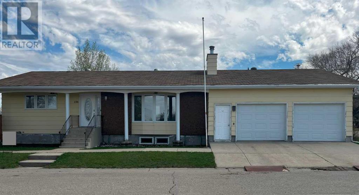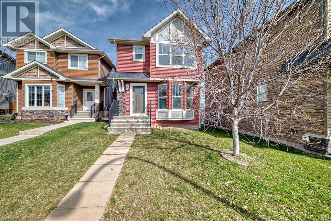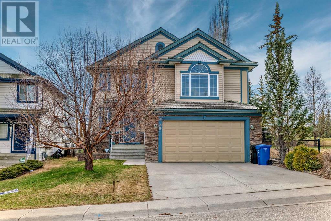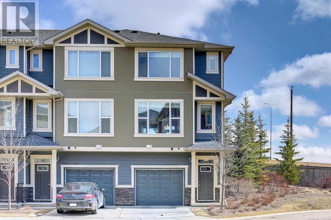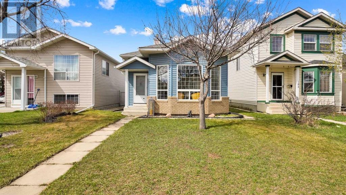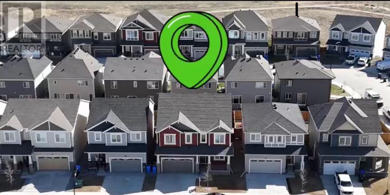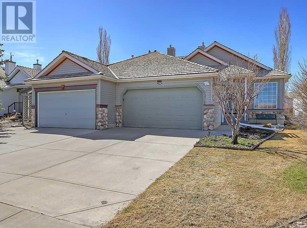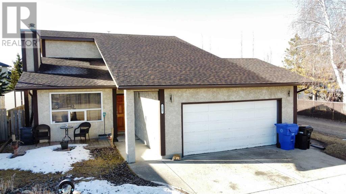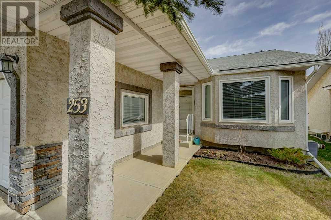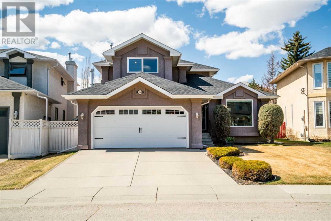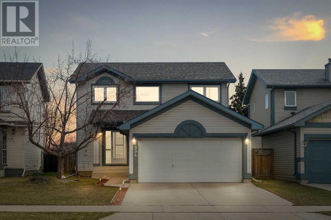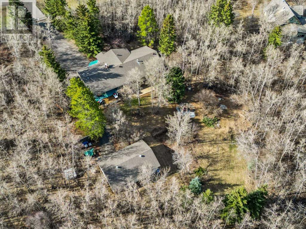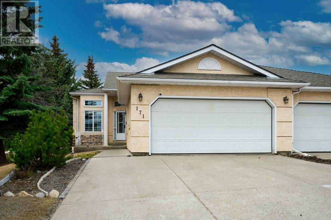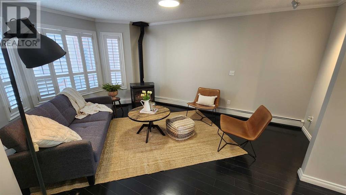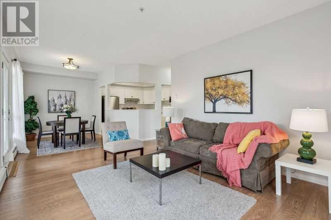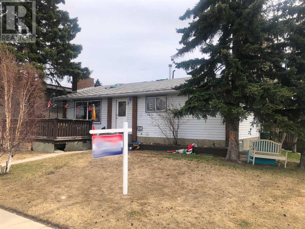67, 32 Whitnel Court Ne
Calgary, Alberta
INVESTORS AND FIRST TIME BUYERS ALERT. WHY RENT? THERES NO NEED TO, THIS HOME WILL GIVE YOU EVERYTHING YOU NEED TO START OUT WITH. 2 bdrms, 2 BATHS, private fenced yard facing south, private gate, parking outside, basement. Its a winner. PARTIALLY RENOVATED, with 2 brms, possible flex room in the basement, 2 baths, private fenced yard, pets allowed including 2 dogs, they just need to be registered. The kitchen is modern with a pantry and window over the sink. Theres a good-sized dining area and bright and sunny living room with sliding door to the private yard, facing south with a private gate. The flooring is hardwood and ceramic tile, baths were renovated. The basement has a office or flex room, but is unfinished. Lots of storage downstairs, washer and dryer, recently serviced furnace for peace of mind. The buildings are well maintained with the windows replaced and all the fences painted. All the roofs, eaves, and soffits on 1/2 of the complex were replaced a few years ago and the other 1/2 of the roofs, eaves and soffits will be redone in 2024, all paid for. The sidewalks are all being fixed this year as well, paid for. Located in the neighborhood of Whitehorn, you'll have easy access to local amenities, schools, ELEMENTARY, JUNIOR AND HIGH SCHOOLS, parks, bike and walking path, and public transportation, and nearby shopping malls. This home is also close to transit including a MAX orange bus stop and LRT station. Don't miss your chance the get into the market at a very affordable price in this delightful townhouse. I know an excellent mortgage broker that can assist you is you need assistance. Call your friendly realtor with any questions. (id:41914)
304, 1059 5 Avenue Nw
Calgary, Alberta
Meet SYDNEY - The spacious Sunnyside condo offering amazing value!! Deemed a "walker's paradise" this LOCATION can't be beat! Large UPDATED 2 bedroom unit with over 1,000 sq ft of space in the heart of Sunnyside. Walk to the LRT, all the shops and restaurants in trendy Kensington, 5 minute drive into downtown , just steps to to Riley Park, Sunnyside Picnic Area and a view from the Louise Bridge. The updated WHITE kitchen features full-height cabinetry, lots of counter space, and breakfast bar with plenty of seating. Built-ins and storage throughout including custom entryway storage unit for coats and shoes, spacious living room with brick facing wood burning FIREPLACE and plenty of space for your HOME OFFICE. Walk out to your large covered WEST facing balcony! 2 large bedrooms including the master with WALK-IN CLOSET. The IN-SUITE laundry room is huge with tons of extra STORAGE. Oversized 4 piece bathroom. Assigned COVERED parking stall. Book your showing today! (id:41914)
2108, 115 Prestwick Villas Se
Calgary, Alberta
Step into luxury living in this stunning single-level unit located in the heart of McKenzie Towne. With a welcoming foyer, 2 bedrooms, 2 bathrooms, and the added convenience of titled parking, this home offers both elegance and functionality.Upon entering, you'll be greeted by a spacious foyer that sets the tone for the rest of the residence. The open-concept layout seamlessly connects the living, dining, and kitchen areas, providing an ideal space for relaxation and entertaining.The well-appointed kitchen features modern appliances, ample counter space, and stylish cabinetry, making meal preparation a delight.The 2 bedrooms offer comfort and privacy, with the primary bedroom boasting its own ensuite bathroom for added convenience. Both bathrooms are tastefully designed with sleek fixtures and ample storage space.With titled parking included, you'll never have to worry about finding a spot or braving the elements when coming home.Located in the vibrant community of McKenzie Towne, you'll enjoy easy access to a wealth of amenities, including shopping, dining, parks, and schools, all within walking distance.Don't miss out on this opportunity to own a piece of luxury in one of Calgary's most desirable neighborhoods. Schedule your showing today and experience the epitome of modern living in McKenzie Towne! (id:41914)
3332, 3000 Millrise Point Sw
Calgary, Alberta
A quiet corner unit in the fabulous complex of Legacy Estates in Millrise with window A/C and no unit above. This 60+ building offers an exceptional life-style. A rare 1,000+ sq ft 2 bedroom 2 bath unit is bright and roomy with multiple windows allowing an abundance of natural light. The in-suite laundry has stacked front loading washer/dryer (washer is brand new) and excellent storage. There is an additional titled storage unit and a titled parking stall in a heated, secure parkade, with a shared car wash bay.The bright, spacious kitchen is equipped with high end appliances including: GE cook top stove with convection oven, Whirpool microwave, Kitchen Aid dishwasher and Maytag fridge with ice maker and filtered water dispenser. You’ll appreciate plenty of counter and cupboard space. The tree lined shaded balcony is accessed through the gracious livingroom and faces a quiet parking lot and driveway. New luxury vinyl with premium underlay in both bedrooms has been recently installed. Flooring is all vinyl plank and tile, with no carpet. Lighting has been updated in kitchen and dining room, as has the main bath sink faucet and hand held shower head in ensuite. Building amenities abound including: library, fitness room, dining room, social room, rooftop patio, card clubs, coffee club, knitting and craft clubs, pool table and shuffle board in games room, regular social events and entertainment, a guest suite that can be rented when company comes, wheelchair accessibility, on site hairdresser. Pet approval required. Condo fees include everything except cable and phone. There is a mandatory meal plan of $75 a month for delicious and varied chef cooked meals available 5 nights a week.The chef will also cater the dining hall for special events and family celebrations. No need to go on a cruise you live in luxury in this building! (id:41914)
250 Cornerstone Avenue Ne
Calgary, Alberta
Welcome to this exceptional semi-detached home in the desirable community of Cornerstone, featuring 3 BEDS, 2.5 BATHS, SIDE ENTRANCE, DOUBLE CAR GARAGE WITH 220V OUTLET, CENTRAL A/C, and over 1400 SQFT of livable space.Step inside to discover an inviting open floor plan, highlighted by a generous living area, a dedicated dining space, a convenient 2-piece bath, and a well-appointed kitchen complete with an expansive island—a perfect setup for entertaining and daily living. The kitchen is a chef's dream with exquisite granite countertops, a composite granite sink, and stainless steel appliances including a brand-new refrigerator. Plus, there's a side entrance for added accessibility and/or future rental potential for the basement.Upstairs, you'll find three bedrooms including a spacious primary suite featuring large windows, a walk-in closet, and a private 3-piece ensuite. The laundry room is also conveniently located on this level, equipped with upgraded appliances for added convenience. Outside, the low-maintenance backyard provides a lovely retreat for enjoying sunny days and outdoor gatherings.With a double car garage featuring a 220V outlet, central A/C, and over 1400 sqft of living space, this home offers both comfort and functionality. Located for convenience, you'll enjoy easy access to Stoney Trail, the airport, Cross Iron Mall, grocery stores, and more.Don't miss your chance to experience this exceptional home. Schedule your showing today and envision yourself living in this wonderful property! (id:41914)
305, 3932 University Avenue Nw
Calgary, Alberta
Welcome to this BRAND NEW, luxury 2 bed/2 bath unit in prime NW, University District! This development offers one of the best locations in Calgary and is situated within close proximity to the best NW amenities (Children's Hospital, University of Calgary, minutes to downtown core, grocery, restaurants, fitness, cinema and the beautiful Central Commons Park!) As you enter the unit, you are welcomed into the kitchen, which offers a modern aesthetic with floor to ceiling grey shaker cabinetry, an oversized sink, recessed pot lighting, quartz counters with plenty of space and a great appliance package (including french door fridge, electric stove with over-the-range microwave and built-in dishwasher). The kitchen leads into the living room which is cozy, finished with luxury vinyl plank flooring and access to the huge patio - great for summer days and nicely combining indoor/outdoor living space. There are 2 large bedrooms, each with large closets and windows and 2 bathrooms (one finished with glass shower w/tile surround and the other with tub/shower combo). This unit offers privacy for living and is very practically designed. Elegant and bright, this unit is spacious, modern and neutral colour-toned. With in-suite stacked washer & dryer and an underground heated & titled parking stall - this home has it all! Don't miss out on your opportunity to invest and be a part of University District! Come view today! Pls Call Francis _4038193945 to deliver key to you on site for your showings or also pick up keys at the Discovery Centre 4410 University Ave NW (id:41914)
584 Bracewood Drive Sw
Calgary, Alberta
OPEN HOUSE Sunday, APRIL 28 FROM 12-3PM. Step into luxury with this beautifully renovated 1150 square foot bungalow. The entire main floor has been redeveloped, boasting a recently updated kitchen with quartz countertops, stainless steel appliances including a gas stove, brand new oven hood with stainless steel backsplash & a large central island with a butcher block countertop that is perfect for entertaining. The dining room, living room & kitchen have been seamlessly opened up, creating a spacious and inviting living area with an electric fireplace & maple hardwood flooring that graces the main floor, adding warmth and elegance.Indulge in the primary bedroom retreat featuring high-end carpeting and a spa-like ensuite. The ensuite is a haven of relaxation with a soaker tub, huge shower, dual vanities, and a separate toilet room for added privacy.The basement has been fully developed into an entertainment oasis. You will find a bar with beverage fridge and a large family room with a gas fireplace that sets the stage for cozy gatherings. A generously sized bedroom in the basement offers comfort and convenience, equipped with an up-to-code egress window. You will also find a stylish three-piece bathroom and a fantastic laundry room with built-in cupboards & stand up freezer as well as lots of storage.Step outside into the large south-facing backyard and be greeted by a massive deck with a beautiful pergola with a ceiling fan and bracket for an outdoor TV! The perfect setting for summer alfresco dining and entertaining. A luxurious hot tub awaits on the second deck, providing the ultimate relaxation experience.Mechanical upgrades include central A/C, high efficiency Lennox furnace, high-capacity hot water on demand, and 100% replacement of plumbing with PEX. The exterior has been refreshed with new siding, windows, and doors, enhancing both aesthetics and energy efficiency.As a delightful bonus, permanent Christmas lights adorn the exterior, adding festive cheer year-round. Finally, a massive double heated, insulated, and drywalled garage with a workbench completes this dream home, offering both practicality and luxury. (id:41914)
103, 6919 Elbow Drive Sw
Calgary, Alberta
***First-time Home Buyers, Investors and Renovators Alert***Welcome to Kelvin Grove, where convenience meets comfort in this charming inner-city community. This is an opportunity to purchase and increase value with upgrades. Close to transportation and shopping. Nestled within a family-friendly complex, this multi-level condo boasts over 1,000sf. of space, providing the perfect blend of privacy and community.Step inside to discover a well-appointed layout featuring two spacious bedrooms, including a large closet. The living room and dining room are a generous size, and the kitchen is ready to be updated. Lots of windows allowing for natural light, creating an inviting atmosphere for gatherings or quiet relaxation.Outside, your own private deck awaits, offering a space to enjoy afternoons or hosting weekend barbecues.Conveniently located, you'll find schools, shopping at Chinook Centre, and transportation options including Macleod Trail and Glenmore Trail just moments away. Plus, with heat, water, and sewer included in the condo fee, worry-free living is within reach.Don't miss out on this opportunity property in Kelvin Grove – a place to call home. (id:41914)
2316 9 Avenue Nw
Calgary, Alberta
"OPEN HOUSE 28 April/Sunday 1-4pm" Welcome to the inner city community of "West Hillhurst" ,we offer you a brand new luxurious bungalow on a tree lined street with 2400+ square feet of living space including 4 bedrooms(2 masters) 4 washrooms, 10 feet main floor ceiling height, beautiful kitchen with a huge island and stainless steel KITCHENAID appliances ,mudrooms, rec room , custom tv unit with electric fireplace, heated washroom floors(all 4 Washrooms), engineered hardwood flooring, stunning light fixtures, inbuilt speakers, and security cameras with monitoring system, triple detached garage(ready to install EV charger), central AC and the list goes on and on and on.This house was brought down to the foundation and new built on existing foundation including new framing, new roof along with trusses, new electrical, new plumbing, new drywalls, new insulation, new kitchen, new washrooms ,new flooring, new carpet, new hardie board exterior ,new triple detached garage connected with a massive deck, new washrooms, new kitchen, new doors and windows, new furnace and the list goes on and on and on. Come fall in love with this masterpiece. Do not forget to Check out 3D tour. (id:41914)
52 Sunhurst Crescent Se
Calgary, Alberta
A rare opportunity to own this extensively updated 4-bedroom bungalow, centrally located in the desirable community of Sundance and just minutes away from the beach club, schools, parks, transit, and the bustling amenities of Sunpark Plaza. Step inside to discover an invitingly bright living room, illuminated by a profusion of natural light pouring in through the expansive windows making it the perfect space to enjoy your morning coffee. The heart of the home, a recently updated kitchen, and an adjoining breakfast nook beckons you to host unforgettable gatherings with ease. Down the hall, you'll find three generous-sized bedrooms with ample closet space and a beautiful updated 4pc bathroom. A separate entryway leads to the lower level that offers more space for relaxation and recreation featuring a sprawling rec room, room for a kids play area and or gym. The fourth bedroom is a dream oasis and offers custom built-ins, an oversized sunshine window, and a beautiful custom 3pc bathroom that will leave you feeling like you're staying in a boutique hotel. The lower level is complete with an inviting laundry room equipped with everything you need and ample storage space. Note, that this lower level could easily be made into a second legal basement suite. Outside you'll find an inviting sitting area and a beautiful private backyard awaiting your final touch. From its charming curb appeal to its unparalleled interior features, this bungalow is a true gem awaiting its next owner. Don't miss out on the chance to make this exceptional residence your own. Be sure to check out the full upgrade list for more details. (id:41914)
192 Castlegreen Close Ne
Calgary, Alberta
Welcome to this charming and well-kept 3-bedroom, 1.5-bathroom, two-storey single-family home, situated in a serene location with enormous potential for upgrades and expansion. The main floor boasts a spacious living room illuminated by natural light from large windows, as well as a convenient half bathroom. The kitchen has been recently updated with a new countertop and offers a dining area overlooking the expansive south-facing fenced backyard. Located just minutes from Deerfoot Trail, Mcknight/Martindale/Saddleridge train station, and an abundance of amenities including YMCA Saddletowne, Superstore, and the Calgary Public Library, this home provides unparalleled convenience. With its sizable backyard, this property presents an excellent opportunity for future upgrades and the addition of suites. Imagine the possibilities for expansion and creating additional income streams with rental units. Don't miss your chance to transform this home into your dream space while enjoying the benefits of a prime location. Schedule your viewing today and unlock the potential of this fantastic property. (id:41914)
2504, 930 16 Avenue Sw
Calgary, Alberta
Welcome home to The Royal, one of Calgary’s newest luxury condominiums with 24-hour concierge/security, 3 high speed elevators, amazing amenities, rooftop patio and an unbeatable location in one of the most sought after neighborhoods. This spacious and beautifully finished 1 bed, 1 bath 563sqft apartment comes FURNISHED (or not) and is move in ready. Featuring wide plank laminate floors, high ceilings, floor to ceiling windows, tons of natural light and a fabulous view to downtown, Stampede Park and the Calgary Tower, it’s the perfect spot to watch the fireworks! The modern kitchen is thoughtfully designed with full height cabinets, quartz countertops, giant pantry, high end appliances including a Bosch 5 burner gas stove and an oversized refrigerator that blends seamlessly into the beautiful cabinets. The large bedroom has a good sized closet with built-ins. The 4 pc spa-inspired bathroom has in-floor heated tile, programmable thermostat and a deep soaker tub. In addition there is in suite storage/entry closet, full size in suite laundry, central A/C , good sized balcony with gas BBQ hookup, secure underground parking space, large secure storage locker and separate bike storage. Residents can enjoy the many amenities including a fitness center, steam room, sauna, squash court, outdoor courtyard, and private dining and social rooms which are perfect for hosting guest for events. Located just off popular 17th avenue shopping and entertainment district you are walking distance to some of Calgary's best restaurants, cafes, and shops including Mount Royal Village, Urban Fare grocery store and even a Canadian Tire Express right next door. This is the very best of inner-city living and everything you need for the perfect downtown lifestyle. (id:41914)
788 Luxstone Landing Sw
Airdrie, Alberta
Discover your dream home! This stunning 4-bedroom, 3.5-bathroom residence with a fully finished basement is a masterpiece inside and out, destined to capture your heart from the moment you lay eyes on it. Nestled against a serene canal, you'll relish the tranquility of its two-tiered deck and fully fenced backyard, offering captivating views of lush greenery that stretch as far as the eye can see.Step inside to discover a wealth of upgrades, including gleaming hardwood floors, chic shaker-style cabinets, top-of-the-line stainless steel appliances, and a cozy gas fireplace perfect for unwinding on chilly evenings. The home boasts triple-pane windows, ensuring both energy efficiency and a peaceful ambiance, while hot water on demand and a stone front facade add to its luxurious appeal.Natural light pours in from every angle, with skylights illuminating the living spaces above and large windows throughout the home, including the basement, infusing each room with an undeniable sense of warmth and joy. This is the haven you've been waiting for – where every detail has been meticulously crafted to elevate your lifestyle and create lasting memories. (id:41914)
88 Railway Avenue
Craigmyle, Alberta
Welcome to Craigmyle, a charming hamlet just a short drive away from Hanna and Drumheller. Nestled amidst stunning countryside views, this beautifully updated home offers a tranquil retreat from the hustle and bustle of city life. Step onto the front verandah and witness breathtaking morning sunrises while sipping your coffee, or unwind in the evenings with unobstructed views of golden sunsets. Pride of ownership shines throughout this immaculately maintained modular home, evident from the moment you enter through the front door. Inside, you'll find an inviting open floor plan that seamlessly flows from room to room. The spacious living room boasts picture windows framing picturesque vistas of the surrounding countryside. The kitchen features a functional island, perfect for meal preparation or casual dining, while the adjacent dining area offers ample space for family gatherings. With two generously sized bedrooms, including a master retreat complete with a 3-piece ensuite and a large walk-in closet, there's plenty of room for relaxation and comfort. The second bedroom provides versatility, whether used as a guest room or a dedicated office/hobby space. An additional 4-piece bathroom ensures convenience for guests. Conveniently located at the back of the home, the laundry room provides easy access to the backyard, where you'll discover a perfect setting for evening gatherings and the quiet enjoyment of small-town living. A new shed offers additional storage space for seasonal items and more. For those with vehicles or recreational vehicles, the oversized heated double detached garage, equipped with 220 power, and the long private driveway provide ample parking options.Inquire with your agent about the list of upgrades completed by the seller in 2023, showcasing the meticulous care and attention to detail given to this lovely home. Don't miss out on the opportunity to experience the serenity and charm of country living at its finest in this Craigmyle gem! (id:41914)
725 Aboyne Way Ne
Calgary, Alberta
LOCATION, Location! Welcome to RENOVATED, over 1400 square feet of living space home nestled right in the heart of Abbeydale! Cozy two-story home that's bursting with charm and convenience. This place has it all – 3 bedrooms, 2 .5 bathrooms and a basement have 3-piece bathroom and a family room – whether it's a home office, a gym, or just a chill hangout spot. Step inside and you're greeted with a layout that's perfect for growing family .The main floor plan flows seamlessly from the living area to the dining room and kitchen. Upstairs and you'll find 2 spacious bedrooms plus the primary bedroom and a 3-piece shared bathroom completing the second floor. Private fenced backyard, plenty of space for BBQs, chilling out on the double tier deck. Stoney Trail and 16 Ave close by, getting around town is a flash Plus, close all the amenities you could ever need right close by – from shopping to dining to parks, schools, and the hospital Shopping: Coop, Dollarama, T&T in Marlborough, Lucky Supermarket, Costco, and Walmart in East Hills. Rec Facilities: Applewood Park, Sunridge Mall, Cineplex Sunridge and East Hills, Elliston Park, Village Square Leisure Centre, Renfre. This beautifull home has a Single detached garage and an extra gravel parking pad . (id:41914)
156 Bridlepost Green Sw
Calgary, Alberta
Home Features - Massive 7760 Sqft of Lot Size, Fully finished Basement, Recent upgrades include new asphalt shingles, new vinyl siding, and all new kitchen appliances. This property offers a rare opportunity for comfortable living and a great backyard for kids to play and to entertain guests. The main floor boasts an open layout featuring a front living room with fireplace and a generous kitchen with island and pantry and a formal dining area. Upstairs, you'll find 3 large bed rooms, which includes a spacious primary bedroom with a 4-piece ensuite and walk-in closet, two additional bedrooms, and a 4-piece bath. Basement is fully finished with a Bed room and a rec room. The large utility room provides ample storage space. This home is within walking distance to local schools and shopping centers, offering an excellent location within the community. Don't miss the opportunity to experience the great layout of this home (id:41914)
30045 Range Road 20
Rural Mountain View County, Alberta
Your rural paradise awaits! This 25.7 acres estate is located just seven minutes southwest of Carstairs in Mountain View County. Conveniently located a mere 30-minute drive away from the Calgary International Airport and 14 minutes from the Rocky Mountain Motorsports Race Track. This property presents stunning features, including vast pastures, a picturesque coulee and a meticulously landscaped yard complete with lush grass, garden beds, irrigation, lighting, and majestic trees. Thoughtfully designed with cross-fencing, Texas Gates and an underground electric dog fence. The architectural allure of the classic yet modern-rustic bungalow is highlighted by its wood beams, fibre cement board siding, authentic rock accents and steel exterior pillars. Step onto the expansive wood deck or stroll along the concrete walkways and exposed aggregate patio to fully appreciate the outdoor spaces this property offers. Indoors, vaulted ceilings with wood beams create a welcoming ambiance around the floor-to-ceiling stone fireplace, in the spacious great room. Large windows and French doors frame breathtaking coulee views. The chef's kitchen boasts custom alder wood cabinets, double islands, leather-finish granite countertops, top-tier appliances and a large walk-in pantry. The primary suite serves as a retreat with vaulted ceilings, an electric fireplace, a luxurious five-piece en-suite, a generous walk-in closet with custom cabinetry and laundry. Additionally, the main floor also showcases a guest room, an office with coulee views, a mudroom and a walk-in closet. The loft above the heated, triple-car garage doubles as a games room suitable for all ages. The fully finished walkout basement is designed for comfort and entertainment in mind. Gather in the spacious family room with a cozy gas fireplace, wood cabinetry & shelving and a concealed TV cabinet. Movie and game nights are effortless with a well-appointed wet bar, perfect for snacks and refreshments. A dedicated gym awaits yo u, as well as two generous bedrooms, each equipped with walk-in closets and a shared five-piece bathroom. The indulgence continues with a four-piece bathroom featuring a steam shower, along with a spacious laundry room. Step outside onto the exposed aggregate patio, where you connect with nature and unwind in the hot tub – a perfect setting for relaxation and entertainment. A dream 60' x 80' shop designed with modern convenience in mind. Workbench and cabinets provide an organized workspace and the storage mezzanine ensures everything stays in order. The three-piece washroom with a shower ensures you never have to leave your sanctuary. With a separate septic system and forced air & radiant heaters, comfort is guaranteed year-round. The wash bay is thoughtfully designed with a drain, water access and roughed-in floor heating. Within the workshop, the "man-cave" provides a hangout space as well as an area to display your meticulously polished vehicle. Seize the opportunity to own this extraordinary estate! (id:41914)
105, 26 Val Gardena View Sw
Calgary, Alberta
This beautiful private 1 bedroom 1 bath unit, on the quiet side of the courtyard tucked away on your own greenspace, is clean, MOVE-IN READY, and is on the same level as the parade, meaning no stairs or elevator needed. Exceptional open-concept floor plan with 9’ ceilings and plenty of UPGRADES! The kitchen features a functional layout with a large eat up breakfast bar, tons of cabinetry, drawers, counter space, an upgraded Bosch cooktop and wall oven, refrigerator, and dishwasher. The spacious dining and living room have plenty of natural light and the balcony with BBQ gas hook is the perfect place to entertain or unwind. There is a built-in desk that makes working from home a breeze. The large primary bedroom has a good-sized walk-through closet leading to the 4pc bathroom and in-suite washer and dryer. Additional conveniences include one titled, underground parking stall, full-size storage locker, and bike storage with bike wash. This is a secure pet friendly building (with approval) with LOW CONDO FEES and amenities including a fitness room, games room with mini kitchen and lots of visitor parking. Parks, paths, shopping, restaurants and transit are walking distance and schools, Westside Rec Centre, Aspen Landing and Westhills are close by. Getting around the city and out to the mountains is easy thanks to access to Glenmore and Stoney Trail. This condo is a smart option for a first time buyer, young professional or an investor looking to add to their rental portfolio. Low condo fees! (id:41914)
3111, 240 Skyview Ranch Road Ne
Calgary, Alberta
A stunning 2-bedroom, 2-bathroom apartment in the community of Skyview. Boasting a sleek and contemporary design, this residence is the perfect blend of comfort and style. The apartment has a seamless open concept layout with a dining area, living room, and kitchen that has excellent quality stainless-steel appliances. There is one spacious master bedroom along with another separate bedroom and separate bathroom nicely laid out in the home. Not only that, but Underground parking is included in the title. (id:41914)
6, 12 Woodside Rise Nw
Airdrie, Alberta
Welcome home to your remarkable bungalow-villa, that is nestled within a tranquil and gated 55+complex of The LINKS! This home is ideal for an empty nester, those looking to ‘right size’ or snowbirds who enjoy the ‘lock up and leave’ lifestyle. As you enter the front door, you will notice the abundance of natural light as well as the newer vinyl plank flooring and lighting! The vaulted ceilings in the open layout living area, complete with dual sky lights make the unit feel bright and spacious. The meticulous care and pride of ownership is evident throughout the entire space. To the left of the front door is a very large den/office/flex room with a large closet that could easily be made into a second bedroom. To the right is a 2 piece bath with access to the crawl space area which spans the entire size of the unit. Walk through to the kitchen with an open layout, lots of cabinets and newer appliances. The kitchen seamlessly transitions into the dining area that is adorned with a skylight feature and this area opens onto the family room. There are bright sliding doors off to a large east facing deck just off the living room! Just off this spacious living area is the large master bedroom, full renovated bathroom with 5' easily accessible shower (redone by Bathfitters), and a stacked laundry pair. This villa also includes the added convenience of an attached single garage and the comfort of Air Conditioning in the hot summer months - (A/C unit serviced last summer). The furnace in the unit was also replaced 3 years ago!! . For those seeking an active and social lifestyle, this community's clubhouse offers a wide range of activities for residents to enjoy. Whether it's engaging in social events or pursuing personal hobbies, you'll find a welcoming and vibrant atmosphere right at your doorstep. Situated in close proximity to the renowned Woodside golf course and picturesque pathways, this home provides endless opportunities for outdoor enthusiasts. This villa is located within a well-managed complex with low condo fees that include exterior maintenance, landscaping, and snow removal. Don’t miss this incredible opportunity to embrace a relaxed and fulfilling lifestyle in this sought after complex! Book your private showing today!! (id:41914)
1502 49 Street Se
Calgary, Alberta
ATTENTION DEVELOPERS & INVESTORS!! INCREDIBLE OPPORTUNITY! Here is the property you have been looking for! Zoned R-CG, this is a corner lot with a back lane, this 50 x 127 Sqft property is just itching for someone to build a 4 PLEX (with 4 legal suites), no need for rezoning! Conveniently located just a couple of blocks from 17th ave and across the street from Bob Bahan Aquatic center and multiple schools this location can't be beat! The current bungalow has 3 bedrooms upstairs and a fully developed basement with both a new hot water tank and furnace! Here is the perfect property for a buy and hold strategy, or if you're looking for a large bungalow on a large lot that you could renovate and enjoy. (id:41914)
115, 7130 80 Avenue Ne
Calgary, Alberta
Discover the epitome of modern living in this stunning 2-bedroom, 2-bathroom condo with underground parking! Step into a world of comfort and style as you enter this meticulously maintained home.Recently treated to a fresh coat of paint, professional cleaning, and carpet shampooing, every inch of this residence exudes a sense of warmth and tranquillity. As you step inside, you're immediately drawn to the cleverly designed layout, where every space is optimized for both functionality and aesthetics. A sleek and modern kitchen awaits on the right, while a spacious storage area offers practicality on the left.The heart of the home, the huge living room, serves as the perfect backdrop for relaxation and entertainment, with both bedrooms positioned for ultimate privacy.The second bedroom enjoys easy access to the common washroom, while the primary bedroom features a luxurious ensuite and ample closet space.Nestled in a vibrant community, this condo is ideally situated near esteemed schools, C Train stations, and many grocery stores. Plus, with easy access to major roads like Stoney Trail, Metis Trail, Cross Iron Mall, and the airport, convenience is always at your doorstep.Whether you're a first-time buyer looking for the perfect starter home or an investor seeking a lucrative opportunity, this condo is sure to captivate your heart. Don't miss out on the chance to experience luxury living at its finest—schedule your viewing today! (id:41914)
600 Silvertip Road
Canmore, Alberta
Executive Timber Frame Custom Home!Stunning Timberframe MTN Retreat, backing onto Silvertip golf course, w/ 4400 SF+ of luxury at its finest. Design by Russell & Russell, w/ walls of glass that perfectly capture the expansive views and flood the home with light, effortlessly bringing in the outdoors. Massive wrap around deck off the Great Room & Primary bed, complete with FP, BBQ & outdoor speakers, is great for entertaining. Gorgeous Chefs kitchen with Miele & Subzero and DBL islands, w/ bar/buffet island for gathering with family. Front door leads to the picturesque family rm where you can watch the deer & elk stroll by. Relax after a hike/ski w/2 more spa like suited beds on this level. Loft completes the MTN experience w/ great views & a flex space for yoga/library, + a suited bed. Amazing floating staircase, elevator to all floors , limestone floors, 5 FP's w/3 Rumford high efficiency, 8 ft Oak Doors, Dornbracht plumbing, Lutron, extensive glass & masonry. Hamill Creek Timberframe. (id:41914)
390 Wildwood Drive Sw
Calgary, Alberta
Renovated and Charming!!! Move-in ready, 4 bed, 2 full bath mid-century bungalow with 2152 sq ft of developed living space. Located on the most sought-after street in Wildwood –- Wildwood Drive!! Situated on a massive 7362 square foot pie-shaped lot with SE exposed backyard and privacy, 84.5 ft at the back and extra deep (131.5 ft), which is rare for the area. Features a new roof, many new Lux windows, craftsman style front door and Hardie board siding on the front. Complete interior renovation including site-sanded original oak floors with commercial-grade finish and luxury vinyl tile. Quality kitchen with soft close doors and drawers, built-in pantry, quartz counters, sil-granite sink, Italian tile back-splash and black stainless appliances including an induction range. Updated plumbing fixtures and electrical including décora switches & plugs, recessed lighting and several Elk and Kichler light fixtures. Redeveloped basement featuring wainscotting, large family room, 4th bedroom (non-egress window), new bathroom and an office that could be easily converted to a 5th bedroom. An oversized 22 x 25 ft double garage also has a new roof and is neatly tucked into the corner of the yard. Unbeatable location within a short walk to Wildwood Elementary School, Edworthy Park and an easy commute to Downtown!! (id:41914)
151, 100 Coopers Common Sw
Airdrie, Alberta
LOCATION, LOCATION, LOCATION. This Fantastic Townhouse Backs onto the Greenspace with a View of the Pond and Pathways and is in the Popular Community of Coopers Crossing in Airdrie. These highly sought after Townhouses do not come up often. This Great Townhouse has a DOUBLE ATTACHED GARAGE, and a Full Basement. When you arrive, you will like the over length Driveway, and the Stone work on the front. Upon entry, you will immediately notice the Hardwood Floors and the Large Foyer. The Living Room is very spacious and has a Corner Fireplace. The Kitchen has updated lighting, and Whirlpool appliances including an Oversized Refrigerator, plenty of Cabinetry including Pot and Pan Drawers, and a Corner Panty. The Upper Level has a Bonus Room, Upper Laundry, Primary Bedroom with 3 pc Ensuite with a Shower Stall, and 2 additional Bedrooms. The Basement is wide open with an Oversized Window for great light. The SOUTH FACING DECK is very private, has a BBQ Gas Line, and has a view of the Greenspace, Walking Paths, and the Pond. This great Townhouse is ready for a Quick Possession if needed. Ensure to watch the video on MLS or Realtor.ca. Close to Shopping, Transportation, Dining and more. This is an excellent Community and a great place to call Home. (id:41914)
412, 221 6 Avenue Se
Calgary, Alberta
Downtown living with nice view, welcome to this spacious apartment unit in convenient Rocky Mountain Court. It features 1 covered parking stall, new paint, and huge balcony with view. It has 1 big bedroom, 4 pieces full bathroom, large living room with large windows, large storage area, and functional kitchen and eating area. Rocky Mountain Court building also has on site concierge and security staffs, fitness gym, squash court, and steam room. It closes to LRT station, restaurants, public library, Superstore, and shopping. ** 412 221 6 Ave SE ** (id:41914)
169 Brightonstone Landing Se
Calgary, Alberta
**OPEN HOUSE - Sat., April 17 from 12-2pm **. Welcome home to this well-appointed family residence in the sought-after SE community of New Brighton. Offering over 1800 square feet of developed living space, this 3-bed, 2.5-bath gem is ideal for the growing family. The main floor features gorgeous walnut hardwood flooring. The kitchen boasts a raised breakfast bar, ample cabinetry, and a walk-in pantry. The separate eating area conveniently leads directly out to the back deck. Unwind at the end of a busy day in the spacious family room, complete with a gas fireplace. The main floor is completed with a laundry room equipped with a 2-year-old washer and dryer. The upper level boasts a large bonus room, perfect for movie night or watching that exciting NHL playoff game. It also includes 2 generously sized bedrooms, a full bath, and a spacious master complete with a 3-piece ensuite and walk-in closet. The unfinished basement features roughed-in plumbing, making it ideal for designing a bathroom, entertainment area, and/or a fourth bedroom. The backyard is your private oasis, featuring a gazebo, two-tiered deck, and a large grassy area with a fire pit. The two-car attached garage comes complete with a 220V outlet, perfect for charging up your EV. This home includes central air, and the roof shingles were replaced only three years ago. Take a short walk to enjoy parks, walking trails, and a green space with a pond. Located close to shopping, schools, restaurants, and major traffic arteries, this home truly has it all. With such low housing inventory and a competitive list price, you'll want to book your showing right away to avoid missing out. (id:41914)
4208 Maryvale Drive Ne
Calgary, Alberta
Looking for the perfect place to call home? Here is your chance to move into a completely renovated bungalow! Upon entering this home, you are greeted with beautiful hardwood flooring, an open concept living area with an abundance of windows for natural light, a neutral color palette, a large kitchen featuring white shaker style cabinetry w/ grey laminate countertops, modern tile full height backsplash, stainless steel appliances, and a separate pantry with good sized dining room. A 4-piece bath complete with full height tile surround and stone vanity. The main floor also boasts 3 generous-sized bedrooms, with the master including 2pc ensuite. The fully finished basement hosts an additional bedroom, rec room area, and a 4 pc ensuite bath. The home has great curb appeal and mature trees, a fully fenced backyard, as well as a DREAM massive detached triple car garage with epoxy floors, and an additional paved p parking pad, which can be used to park an RV. Fully renovated with perfection in every detail. Conveniently located close to schools, shopping, transit, and all amenities. Call today to book your showing! (id:41914)
52 45 Street Sw
Calgary, Alberta
Step into unparalleled luxury and innovation with this custom-built masterpiece, meticulously crafted and cherished by its owner since 2013. Prepare to be captivated by its unique design, blending modern industrial elements with mechanical sophistication across its expansive 4,600 sq ft of living space spread over three levels. As you enter, the soaring vaulted ceilings supported by exposed structural steel beams and natural light from clear storey windows draw you into a space where creativity meets functionality. The open-concept kitchen, living room, and dining area seamlessly flow together, featuring Caesar stone island, polished heated concrete floors zoned throughout home ensuring control and comfort throughout the seasons. Every detail has been meticulously curated, from the grain-matched walnut millwork and built-ins to the solid maple doors and casing. Hidden integrated features such as Baltic birch baseboards and accent lighting add to the home's allure, while Elan Control 4 provides seamless media and light control at your fingertips. Hand crafted curved stainless doors accent a contemporary curved hall design accented with in wall LED lights maintains functional flow while adding design flair. Stealth Acoustic “hidden” speakers wired throughout the living area, master suite, and office, creating a symphony of sound wherever you go. A spectacular curved glass rail leads to the loft, housing a glass office with unique walnut built ins and features. The loft/house space centerpiece is a curved acrylic 1500-gallon aquarium crafted by Living Color in Florida. Retreat to the naturally lit master suite, where a single piece Rain Tree barn door welcomes you into a five- piece ensuite oasis, complete with a soaker tub, tempered glass walk-through closet, his and hers vanity with hidden raising glass storage , and a two-person steam shower with stereo sound for the ultimate relaxation experience. Descend into the lower level, where comfort and versatility me et, . Discover two additional bedrooms, ensuite bath, secret room, large rec room featuring a sprung floor with traditional Japanese Tatami mats, bonus room, storage and state of the art Mechanical room as well as a GE automatic, natural gas, back up generator. Outside, Acrylic Stucco, custom aluminum awnings, mature Landscaping, cedar plank and post fencing, Batu Malaysian hardwood patio, garage top putting green, 6 man hot tub add both beauty, functionality and privacy. Oversized Double detached garage isn't just for parking cars; it's a canvas awaiting your creativity. With the structural support to add a second level, envision a guest suite, an artist's studio, or your personal sanctuary—the choice is yours.This home is not just a residence; it's a testament to visionary design and unparalleled craftsmanship. Don't miss the opportunity to make it yours. Schedule a showing today and experience the epitome of luxury living. Furniture, artwork etc. Negotiable. Listing agent is related to Seller. (id:41914)
98051 2248 Drive E
Rural Foothills County, Alberta
Don't miss out on this rare opportunity to own this country paradise with modern conveniences, just a short drive to both Calgary and Okotoks. Embrace the tranquility and space that this 3.73 acre home has to offer, providing space for all your outdoor activities. The main floor offers a large dining room, renovated kitchen with gas stove, two sitting rooms and a large separate laundry room. Upstairs you will find three bedrooms, including a spa-like master retreat with fireplace, five piece ensuite, and ample closets. There are two additional bedrooms, and a well appointed three piece bathroom. The lower level is fully finished with a large rec room, gym, full bathroom and two bedrooms. Outside you will love the heated 3,000 sq foot shop/barn, ready for all your hobbies and storage needs. This property is rare, with the beautiful tree lined drive way and mountain views. With a new furnace and hot water tank (2022), new electrical panel (2023), central air, new heater in the shop, Everglow night lighing and more, this home is move in ready. (id:41914)
108 Cantree Place Sw
Calgary, Alberta
Renovated top to bottom! This Canyon Meadows bungalow is move in ready. Entering the home you are welcomed with a bright, open floor plan featuring stunning details throughout. The kitchen is a dream with brand new stainless steel appliances, gleaming quartz countertops, tons of storage and huge island. The living space has a beautiful feature wall with custom built-ins surrounding the updated fireplace. The main floor is the perfect space for family gatherings and entertaining alike. 2 PRIMARY Suites on the main floor have impressive en-suites and walk-in closets with closet organizers. The lower level has a ton of additional space, 2 bedrooms and a bath. The recreation/family area could be used in so many ways. Rec room, theatre area, games room and more. A custom built in wet bar is another exiting addition to the space. An additional separate entrance to the lower level adds extra convenience. The back of the house has a nice open yard with deck and features a detached single garage with additional parking space. This home truly must be seen to be appreciated! The attention to finishing and details is superb. Canyon Meadows is one of Calgary's most established communities. Enjoy access to the expansive Fish Creek Park and its never-ending path and trail network. Great schools, all amenities and convenient access to major routes in the city. Motivated seller! Incredible investment opportunity. (id:41914)
118, 823 5 Avenue Nw
Calgary, Alberta
Discover urban living at its finest in this METICULOUSLY MAINTAINED main floor, corner unit in the neighbourhood of SUNNYSIDE with TITLED "TANDEM PARKING" in the HEATED underground parkade! From the moment you step into the SECURED BUILDING and are greeted by the impressive LIVE WALL in the main entrance, you'll feel right at home. This beautiful SE FACING condo, is flooded with NATURAL LIGHT and offers 893 square feet of OPEN LIVING space, featuring TWO LARGE BEDROOMS and a generous DEN/OFFICE, complemented by TWO FULL BATHROOMS for ultimate comfort. The kitchen is a CHEF’S DREAM with HIGH-END appliances, QUARTZ countertops, a garburator, double stainless-steel sink, and ample STORAGE in the cabinets. Enjoy the convenience of an IN-SUITE LAUNDRY room equipped with FULL SIZED washer & dryer and wire shelving for storage. Entertain or unwind with your friends & family on the LARGE PATIO with a GAS OUTLET for your BBQ. Explore the trendy shops, BOUTIQUES and restaurants of Kensington within walking distance, with the SUNNYSIDE LRT STATION, JUBILEE AUDITORIUM, SAIT and Downtown Calgary just steps away for easy commuting and exploring. Outdoor enthusiasts will love the nearby PLAYGROUNDS, bike paths, McEwan Bluff off-leash dog park, Riley Park and walking paths. The PARKADE AMENITIES include a car wash, workshop, storage room, and secure bike storage, ensuring every need is met. Don't miss out on this opportunity for luxury, convenience, and lifestyle. This condo checks all the boxes, radiates PRIDE OF OWNERSHIP, and needs to be seen in person to TRUELY appreciate ITS BEAUTY & it's potential to make it your own!! "BOOK your Private showing today and make it yours tomorrow"!! (id:41914)
136 2nd Avenue W
Hussar, Alberta
Wanting to move your family to the country? This is the home for you. Spacious bungalow with large kitchen and dining area - perfect for entertaining family and friends. The large living room complete with gas fireplace will keep you all cozy on those long winter nights. Many windows offer lots of natural light. Patio doors off the dining area provides easy to barbeque off your side deck. Master bedroom has laundry hook ups in the closet if you prefer mainfloor laundry. Hook ups are also present in the basement. Attached double car garage makes grocery shopping days easier for unloading to kitchen. Large gatherings will be complete with the additional space the family room and wet bar provide in the basement area. An additional bedroom/hobby room provides bonus space for your family. You must view this home to appreciate all it has to offer. It has been recently painted and newer flooring so it is move-in ready! (id:41914)
47 Sage Hill Manor Nw
Calgary, Alberta
PERFECT for first-time home buyers or investors! Nestled in the family-friendly neighborhood of Sage Hill, this charming home sits on a quiet cul-de-sac, conveniently situated near parks and pathways. Step into the inviting OPEN FLOOR PLAN on the main level, featuring a cozy gas fireplace in the living room and a sunlit bay window for lots of NATURAL LIGHT, a spacious dining area, and a well-appointed kitchen with an ISLAND and PANTRY. Completing this level is a convenient half bath for guests. Upstairs, discover the comfort of a master bedroom with a WALK-IN CLOSET and a private 3-PIECE ENSUITE, along with a generously sized second bedroom, a full 4-piece bathroom, and a versatile den/family room that could easily be converted to a third bedroom with a few modifications. With some personal touches, this attractively priced single-family home has the potential to become your dream residence! Enjoy the convenience of nearby schools, shops, restaurants, and easy access to Stoney Trail. Don't miss out on this opportunity—book your showing today! (id:41914)
33 Springbank Rise Sw
Calgary, Alberta
BEAUTIFUL FAMILY HOME IN HIGHLY DESIRABLE SPRINGBANK HILL LOCATION. This well-maintained corner lot 2-story home with over 2800 sq. ft. of developed space. Backing on a linear pathway/ park with a breathtaking Rocky Mountain view. Upon arrival, the high-ceiling entrance hallway brings in abundant sunlight and leads to a boutique formal dining room. The updated culinary kitchen with a large quartz countertop kitchen island features a breakfast bar. The stainless appliance package including a beverage fridge and the walk-in pantry make this kitchen elegant and functional. The dining area is neatly located by the window to enjoy the private backyard with an amazing mountain view. The spacious mountain-view living room showcases a cozy fireplace. The main floor also includes a 2pc powder room and a convenient laundry room tucked away at the garage door entrance. Upstairs features a vaulted ceiling bonus room and 3 good-sized bedrooms including a king-size master with a walk-in closet & 5pc heated floor ensuite with a large skylight window. The lower level includes a huge open family room, a wet bar, and an additional laundry space in the utility room. The hot water tank was replaced in 2022 along with a 2020 furnace. On top of all the amazing features in the house, the interior paint was freshly done by professionals, ceiling speakers are wired around the house, and the house comes with an Air conditioning unit ready for the summertime. Book your showing today. (id:41914)
558 Panatella Walk Nw
Calgary, Alberta
RARE find! END UNIT townhouse with DOUBLE MASTER with attached ensuites and walk-in closets. Located in one of the sought-after community of Panorama Hills. Everything you need is only 5 mins away! Schools, local shopping and grocery, VIVO recreation centre, Landmark cinema and the future LRT Green line. This home even has an attached tandem two car garage. Main floor 9’ ceiling, hardwood flooring through out. The kitchen features upgraded quartz countertops with a oversized eating bar, cabinets to the ceiling and stainless steel appliances. The spacious dinning area leads to the outdoor deck and the living room provides the perfect space for a family time. The view is excellent with surrounded by trees on this unique corner unit. The upper floor offers you two master suite with two full ensuite and good size walk in closets. The Laundry room is located between the two master suites. Easy access to Stoney Trail. Walking distance to the new high school. Don't miss this home and book your viewing today! (id:41914)
181 Martindale Drive Ne
Calgary, Alberta
MUST SEE HOME** LOCATION! LOCATION! LOCATION!** RENOVATED 3+3 BEDROOMS! ILLEGAL BASEMENT SUITE* SEPARATE LAUNDRY** UPDATED SIDING AND ROOFING!This beautiful renovated home is located in the demanded community of Martindale. As you step into the main floor, you're greeted by an inviting open living area, with large windows providing plenty of natural sunlight. Towards the kitchen, you’re presented with BRAND NEW APPLIANCES paired with GRANITE countertops. On the Upper floor, you'll find a full bathroom along with 3 spacious, clean bedrooms. MASTER bedroom awaits, complete with an attached ensuite boasting a convenient TWO-PIECE WASHROOM for added comfort and convenience.Lower two levels, a separate entrance welcomes you, with the main laundry area. The third level features a full bathroom with two well-appointed bedrooms, while the fourth level unveils a brand new kitchen accompanied by the final bedroom. With the furnace room having BRAND NEW laundry appliances.With its ideal location, ample living space, and recent updates including updated siding and roofing, this home presents a RARE OPPORTUNITY not to be missed. (id:41914)
35 Cityspring Manor Ne
Calgary, Alberta
This beautiful single family home offers 2,787 sq. ft in the Cityscape community of Calgary. This 4 bedroom single family home has designer picked upgrades included such as Gas Fireplace, Harwood Flooring, Quartz countertops throughout the house, Chimney Hood fan, upgraded cabinetry, knockdown ceiling, and backyard is fully landscaped, fenced and comes with soft roof gazebo. In addition, this house offers the Rear entrance for future development of basement. The Exclusive Architect’s Choice such as Upstairs primary bedroom features beautiful wallpaper and a Walk-in closet. Down the hall from bedrooms 2, 3, and 4 you will find the main bath and laundry for ultra-convenient living. Enjoy access to amenities including planned schools, an environmental reserve, and commercial complex, sure to complement your lifestyle. (id:41914)
154 Chaparral Close Se
Calgary, Alberta
Welcome to your new home in the wonderful community of Lake Chaparral. This 2 bedroom, 2.5 bathroom home is located on a quiet street and a quick walk to the lake. As you enter this home you are greeted with a open floor plan, gleaming hardwood floors, a front dining room and spacious den. The updated kitchen features quartz counter-tops and back splash, new stainless steel appliances with gas range, new kitchen cabinets with pull out drawers and a centre island adding to the functionality of this home. The practical layout flows seamlessly into the living room with vaulted ceilings adding to the designer aesthetic of the living room showcasing a 3-way gas fireplace and vast south facing windows featuring automated and mechanical rolling shutters keeping the home cool in the summer months. The large primary bedroom has more hardwood floors a spa like ensuite with deep soaker tub, spacious vanity and new high efficiency toilet designed for seniors. The fully finished basement has a vast family / games room a newer 4pc bathroom and huge 2nd bedroom, adding more flexibility to this amazing home. Recent upgrades to this home include a new furnace, hot water tank, new siding (2022), central air conditioning (2021), enclosed sunroom (2020). The incredible yard has tons of perennial garden beds, raised garden beds and garden shed. This home has lake access, perfect for the upcoming Summer months. Call today to view this fantastic property and "Start Packing". (id:41914)
5907 58 Street
Olds, Alberta
Just in time for Spring Green! Make this your family home for years to come. 4 Bedroom , 2 Washroom, 4 level front back split. Recent upgrades over last few years include S.S Appliances in Kitchen, Flooring, most windows, Roof Shingles 2023. South Facing back yard. Side Deck with Pergola . Front double attached garage . Enjoy the open roof lines and large country style kitchen, dining, living room on main level. Upper level includes 3 bedrooms and main bath with cheater door to Primary bedroom. (Lower 3rd level) features, laundry, family room, bedroom, , mechanical room. 4th level down is wide open and can be used as flex room. Outside find a full sized yard with raised garden areas and fire pit. Nice sized side deck off the kitchen area is good for BBQ time and includes a covered Pergola. This is an Affordable family home. (id:41914)
253 Arbour Cliff Close Nw
Calgary, Alberta
Enjoy low maintenance living in this immaculate bungalow, located in the desirable community of Arbour Lake. Updates done in the past several years include newer windows, roof, & flooring. Country style kitchen with oak cabinets, white appliances, newer floor tiles and generous counter space. Large open concept living & dining room with vaulted ceiling. The spacious living room has a large and bright bay window,. The main floor features two spacious bedrooms with newer hardwood flooring, a four piece bathroom and a laundry/storage room to compete the main level, making this home perfect for one-level living! The lower level is quite spacious, a cozy third bedroom, another 4 piece bath, a large family room with a cozy gas fireplace. In addition, two very large storage rooms complete the basement. Walking distance to the Lake, schools, parks and amenities. (id:41914)
153 Scanlon Hill Nw
Calgary, Alberta
Welcome to your dream home in the heart of Scenic Acres! A community known for its picturesque surroundings, peaceful atmosphere & unbeatable amenities, this home is ready for a new family and is not one to miss. True pride of ownership is evident throughout this home and has been meticulously maintained by its loving owners over the last 23 years. Some notable upgrades have been completed over the years including, new roof with synthetic roof guard underlay (2013), stucco painted, new hot water tanks x 2 (2014), tile & hardwood flooring, and all bathrooms renovated to name a few! Walking in you instantly feel at home, the type of place you’ll never want to leave. The spacious main floor awaits with two living rooms, formal dining area, thoughtfully laid-out kitchen & dining nook gleaming with light from the west-facing yard. Spend your mornings soaking up the sun in your east-facing living room, and the evening enjoying the sunset in your developed yard with a custom stone patio, fire pit, garden & mature trees. Come home to park inside your TRIPLE car garage. An exceptionally RARE find, this home features a full tandem bay large enough to fit a full-sized vehicle, along with a double bay long enough for a full truck. And if it couldn’t get any better, the garage is fully finished with an electric heater, designated 200 amp panel, gas rough-in, insulated garage door, workbench, storage, and additional lighting. Upstairs you will find a primary suite with two closets, and fully renovated ensuite with freestanding tub, heated tile floors, tile shower & spacious vanity. Completing the main floor is two additional bedrooms, along with a renovated full bathroom. The perfect setup. Head downstairs to the finished basement with so much potential for family living, additional bedroom, spacious storage room, and future bathroom. Every inch of this incredible home has been loved & cared for and must be seen in person to truly appreciate. Please see the additional feature she et for a list of upgrades in this incredible home. Book your showing today! (id:41914)
994 Coventry Drive Ne
Calgary, Alberta
DUAL ATTACHED GARAGE - OVER 2100SQFT LIVEABLE SPACE, 4 BEDROOMS, 2.5 BATHROOMS, BACK LANE/YARD, BACKS ONTO GREEN SPACE - Welcome to your beautiful home in Coventry Hills. This home features a DUAL ATTACHED GARAGE, that opens into your mud room, 2pc bathroom, LAUNDRY ROOM, and connects to your kitchen for convenience. A foyer leads into your living room with large windows that bring in a lot of natural light and a cozy FIREPLACE warms the space. An elegant kitchen complete with rustic design is fully equipped with STAINLESS STEEL appliances and a breakfast nook leads onto your large DECK. This deck opens onto your FENCED BACK YARD and is perfect for entertaining or enjoying the GREEN SPACE at the back of your home. A BACK LANE adds to the convenience of this home. Upstairs boasts a larger primary ensuite bedroom with 4PC bathroom, 2 additional bedrooms and 1 additional 4PC bathroom. The basement has an additional bedroom, large rec room and lots of storage. This home is in a solid location, with shops, schools, and a park close by. (id:41914)
48068 244 Avenue W
Rural Foothills County, Alberta
A peaceful hideaway just minutes southwest of Calgary. Tuck yourself away in the quiet of a mature aspen wooded 2 acre country home in the De Winton area. 244 Ave W offers a serine setting at the top of a foothill - as you drive into Valleyview Estate you are greeted with views of the mountain. The acreage is gated and has a paved driveway onto property where the trees open up to a 3+2 Bed/2.5 Bath Bungalow. Lovingly cared for by long time home owners, enter through the front sunroom - an inspired room that has hosted artistic creativity over they years. The adjoining living room is a cozy spot to enjoy the fireplace and read a good book. The kitchen looks out to the back yard. A large family room adjacent to the dinning area is ideal for hosting big family events. The basement is developed with a rec room, adjoining office space, a hobby room (bedroom), bedroom and full bath. Mechanically this home has been well cared for. The septic field has been replaced and is in perfect working order. Water is supplied by the co-operative and the owners express that they have never had a shortage of good clean water. Not having to manage your own well simplifies country living. Outside you can enjoy a number of decks, garden space, fire pit spot, and the surrounding trees. To the back of the house there is an oversized double garage with built in workshop. The cooperative also floods an ice rink at the turn around of the cul de sac. A 15 acre natural reserve at the south side of the the community development, across the road from the property adds to the quiet country living. Worth the short drive to see. OPEN HOUSE Saturday April 27 & Sunday April 28 2pm-4pm. (id:41914)
171 Sierra Morena Terrace Sw
Calgary, Alberta
Welcome to a wonderful bungalow. A walk to SIGNAL HILL CENTRE. The oversize driveway can park at least 6 extra cars. The Magnificent Main Level greets you with an open concept, and Lovely hardwood flooring throughout. Large Living Room. Vaulted ceilings. LED Lights. They are 2 Large bedrooms and 2 Full Bathrooms on the main level. The Master bedroom features a walk-in closet and a full 5 pc ensuite. Plenty of natural light. The dining room offers a view on the Balcony and the wonderful backyard. The Updated Kitchen features a Quartz Island, Plenty of Quartz Counter Tops, Beautiful cabinetry, and Stainless Steel Appliances. Central Air Conditioner. The Fully Developed Lowe Level Features a SEPARATE ENTRANCE to the Attached Garage, A Large Recreational Room with a Fantastic Built-in Gas Fireplace. The Lower Level also Features a Separate Kitchen, a Full Bathroom, and a Bedroom. Close to schools, a Walk to the Library, Signal Hill Centre. The HOA fee includes Snow removal, Lawn care, and Irrigation System. Easy access to Stoney /Sarcee/ Glenmore Trails. (id:41914)
1543 11 Street Sw
Calgary, Alberta
2-BEDROOMS EACH WITH A PRIVATE 4-PIECE ENSUITE | 3rd BATHROOM FOR GUESTS | 2-STOREY TOWNHOUSE | 1,289 SQFT | TANDON 2-CAR PARKING IN SECURE PARKADE | GAS FIREPLACE | RENOVATED | VIBRANT DOWNTOWN BELTLINE LOCATION | LARGE SOUTH FACING BALCONY OVERLOOKING THOMSON FAMILY PARK | 1 BLOCK FROM THE RED MILE – Welcome to THE TERRACE - located in the heart of the beltline, just steps from the Red Mile, this large 2-storey stacked townhouse is ideally located with some rare features. Enjoy sunny days on your spacious south facing balcony overlooking Thomson Family Park and enjoy the sounds of happiness. Cooking will be a delight in your sunny kitchen with its ample counter space and moveable kitchen island. The dining area is located next to the patio doors so you can bask in the sun while enjoying your meal. And on colder days enjoy the gas fireplace in your cozy living room. In the privacy of the upper floor each of the 2 spacious bedrooms has its own walk-in closet and its very own private 4-pc ensuite bathroom. The balcony has a gas hookup for your BBQ and the interior has a built-in vacuflow. Good Earth is right across the street when you feel like meeting friends for coffee and, for dog owners, there is a fenced off-leash area for small dogs just a block away. Priced at $419,000 (only $325/sq ft) (id:41914)
112, 1919 31 Street Sw
Calgary, Alberta
*** OPEN HOUSE, SATURDAY 2-4PM *** This remarkable corner unit in the Killarney Grande boasts one of the largest floor plans in the building. Offering 2 beds + den and 2 full baths. Enjoy gorgeous hardwood laminate throughout, 9 foot ceilings and a covered balcony that spans the width of the condo. A wall of windows allows tons of light to flood into the living room and dining room. The spacious kitchen comes with updated stainless appliances, countertops and flooring. Relish in the comfort of the master bedroom complete with a walk-in closet and 3 piece ensuite. Need an extra room? The versatile den easily transitions into a third bedroom or dedicated home office. Additional highlights include in-suite laundry, titled underground parking + titled storage locker. This is a well run and super quiet building. Conveniently located just steps away from bus stops, LRT junction, Westbrook Shopping, and the Killarney Rec Centre. Available for immediate possession. Move in & Enjoy! (id:41914)
4203 Rundlehorn Drive Ne
Calgary, Alberta
Good sized bungalow across from Rundle School. It was originally a three bedroom (up) home and could easily be converted back. The house needs a major renovation. It is dry without signs of moisture damage or ceiling leaks. There is a newer garage that is in great shape. It's a terrific location and has loads of potential. The owner has not lived in the home and therefore there is no warranty. House is "as is". (id:41914)
