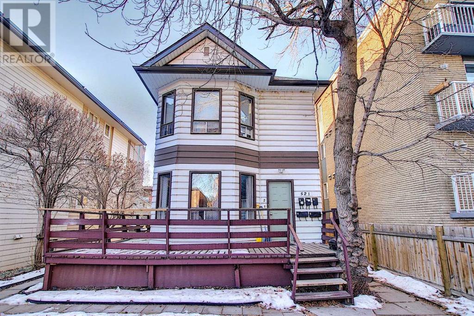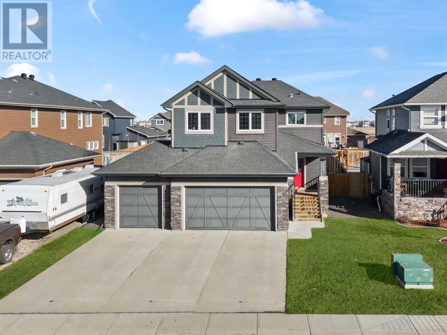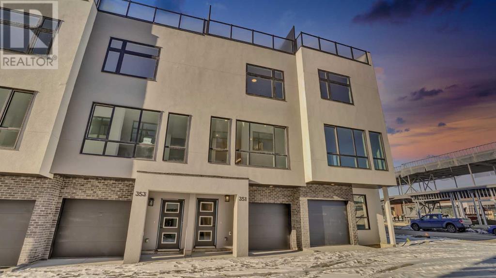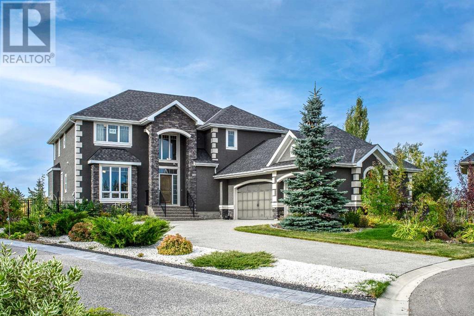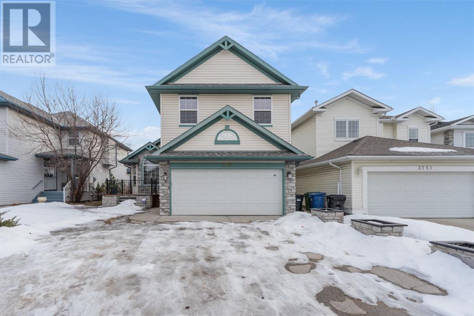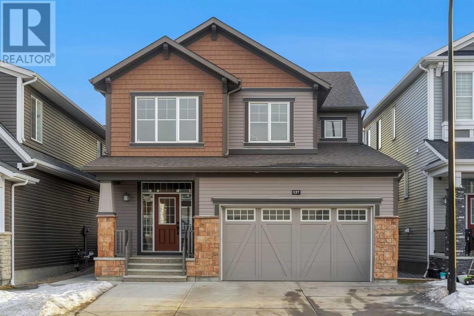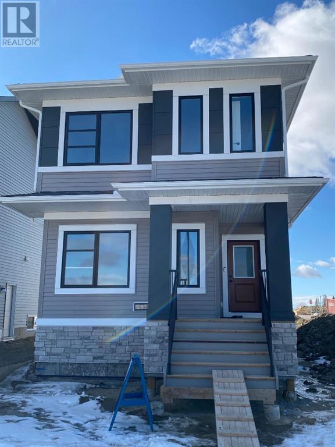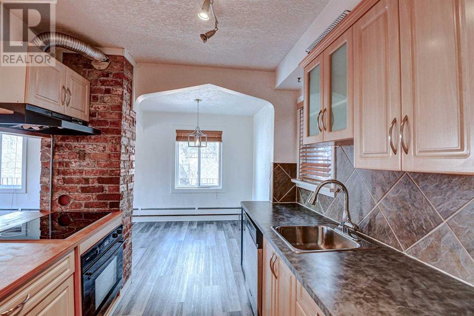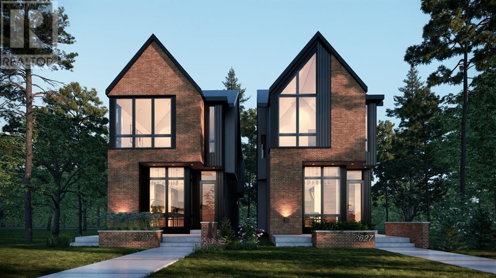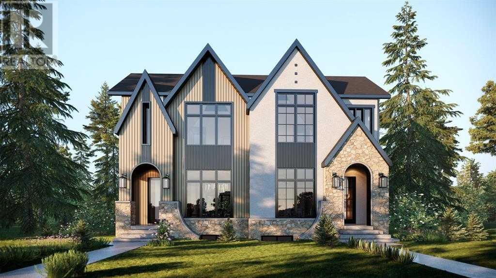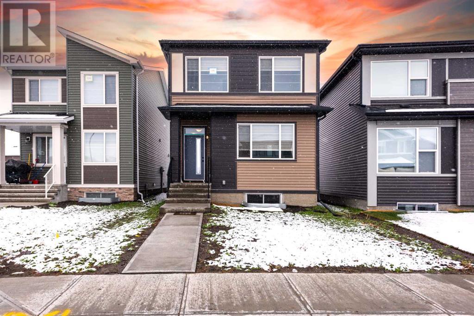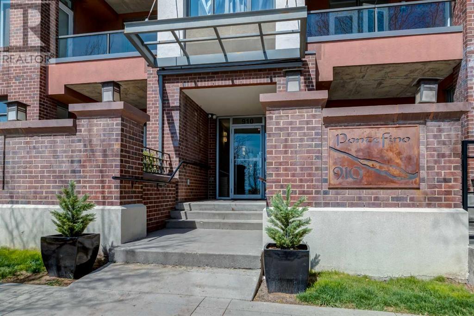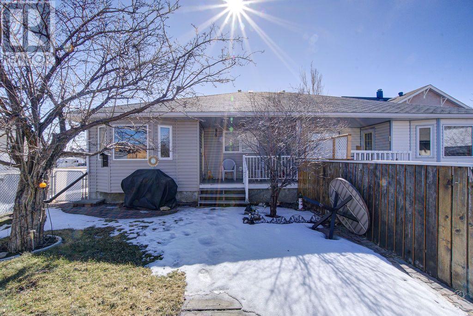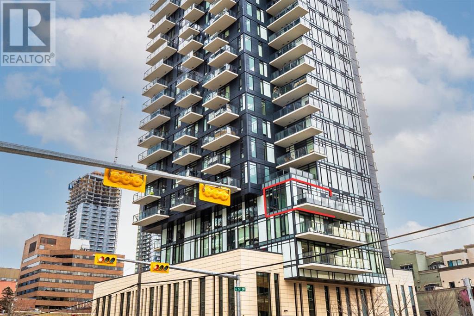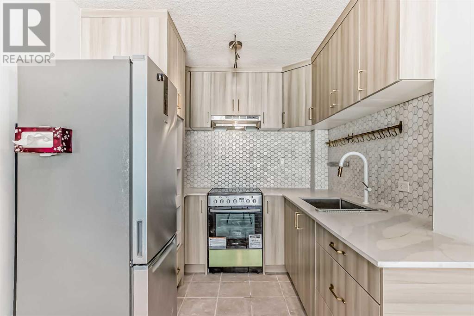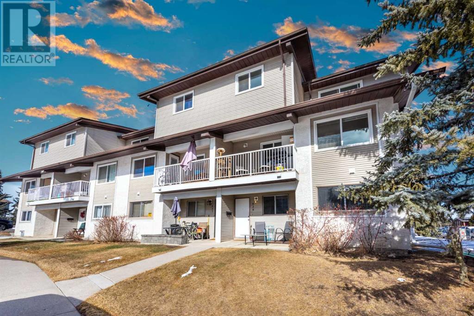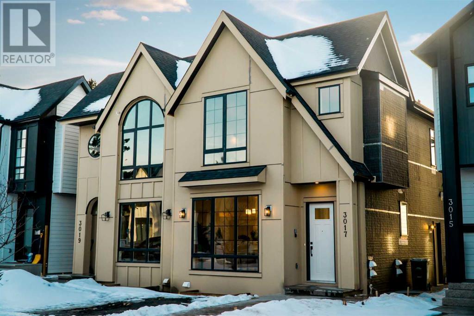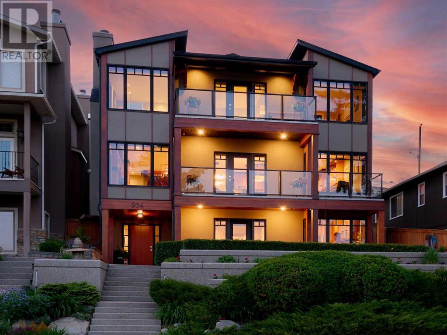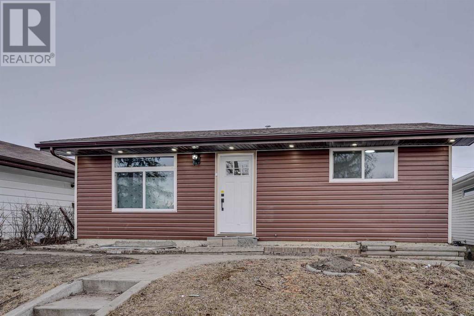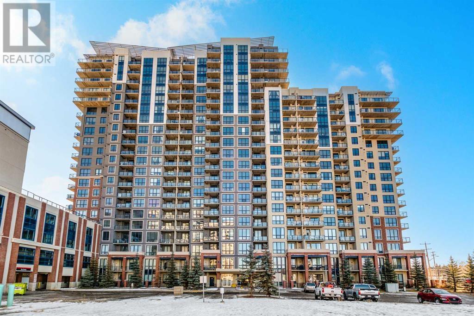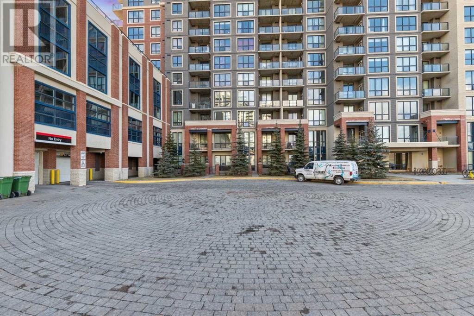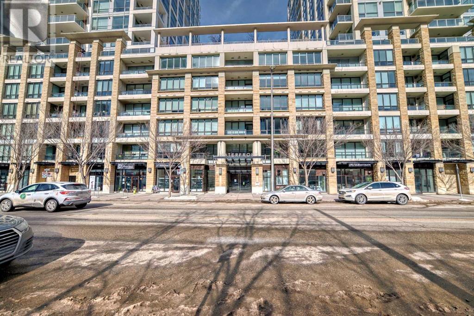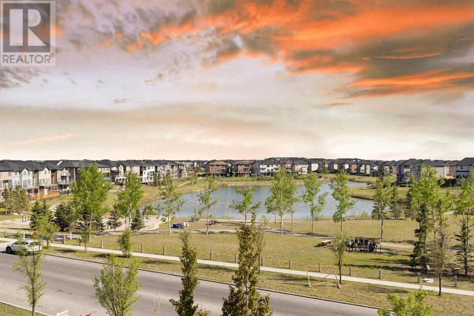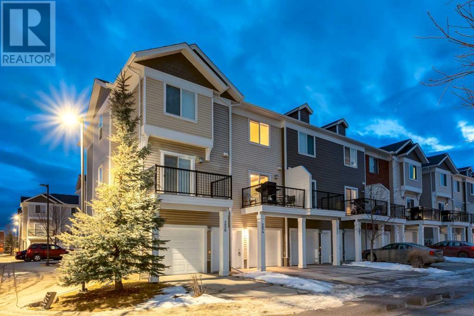521 22 Avenue Sw
Calgary, Alberta
Prime Investment Opportunity with a 6.68% Cap Rate in the Mission / Cliff Bungalow District of Central SW Calgary - Moments from Starbucks and the Dynamic 4th Street Scene!Seize the chance to own a remarkable investment on a prime 37'x120' lot within Calgary's coveted Mission district. This well-maintained 5-plex, standing proudly on a scenic, tree-lined street, blends the vibrancy of urban living with the enchanting allure of its early 1900s origins. Skillfully converted into five illegal suites (four 1-bedroom and one 2-bedroom), this two-story building captivates with each unit's unique character, enhanced by modern amenities including a complete set of appliances (five refrigerators, five stoves, one dishwasher, and one combination washer/dryer, two washers & 1 dryer). Units #1, 3, 4, and 5 are being sold fully furnished, included in the sale price - you are ready for business!Recent renovations underscore the property’s commitment to quality and comfort, with new shingles installed in 2021 and the bathrooms in suites #1 and #2 completely remodeled in 2022, offering a contemporary living experience.Strategically situated, the property grants unbeatable access to the lively corridors of 17th Avenue and 4th Street SW, renowned for their rich assortment of dining, nightlife, and boutique shopping. It's a haven for those who thrive on an active lifestyle, with the MNP Community & Sport Centre and picturesque bike paths along the Elbow River just a stone's throw away. The convenience of biking or taking transit to downtown Calgary adds to this investment's allure.This investment shines with a robust 6.68% cap rate, underlining its status as a high-performing asset. Four of the five illegal suites have been operating as lucrative Airbnb short-term rentals, a testament to their consistent demand and the property's income-generating prowess. Currently, only 1 is operating as an AirBnB with the balance on long-term leases. In addition, four parking spaces at the rear enhance its attractiveness and functionality. Whether your goal is to bolster your rental portfolio with a property boasting a solid revenue history and recent upgrades or to explore future development possibilities on this versatile lot — be it constructing your dream home or a new multifamily unit — this opportunity is ripe with potential. Invest in a locale that offers both growth and a lifestyle that's hard to match. (id:41914)
203 Boulder Creek Bay Se
Langdon, Alberta
Fall in love with your ideal family home located in the sought after community of Boulder Creek Estates in Langdon. This fully finished 4 bedroom home is air conditioned and has a 3 car garage. Built in 2015 the neutral colours and timeless finishes make this home feel brand new. Enter into the spacious and bright front foyer with 2 good sized closets offering you plenty of storage for your busy family as well as guests. A spacious office with double doors is ideally located to allow you the privacy to work or study from home. The main floor is bright, open and flooded with natural light from the huge windows. The open concept layout is perfect for everyday family life as well as entertaining. No detail was missed while equipping this dream kitchen - granite counters including a large counter height island with seating, top of the line stainless steel appliances, soft close cabinets and drawers, corner pantry and a Blanco sink with garburator. It is as functional as it is welcoming. The kitchen flows seamlessly into both the dining area and the living room with its gorgeous floor to ceiling stacked stone gas fireplace. A 2 pc powder room is conveniently and discreetly tucked near the garage entrance rounding out the main level. Upstairs you’ll find a huge bonus room that is sure to be your family’s favourite place to gather for movie nights, game nights or just to cozy up with a good book. The large primary retreat is complete with a luxury 5 pc ensuite complete with soaker tub, a separate glass shower and dual sinks. The other 2 bedrooms are also a good size and they share the main bath. You’ll love the convenience of the spacious laundry room located next to the primary bedroom. The options are endless for the fully finished basement that expands your living space with a 4th bedroom for your teenager or guests and plenty of room to accommodate a recreation/games room, home gym or playroom depending on your needs. Enjoy countless hours in the expansive fully fenced yard that offers plenty of room for kids and pets to play and the deck is conveniently outfitted with a natural gas line for your grill. The family friendly hamlet of Langdon provides everything you need with numerous parks & pathways, great schools (including Horseshoe Crossing High School opening 2024), The Track Golf Course and a multitude of other fantastic local amenities. You’re going to love living here. Don’t miss the chance to make this amazing home yours. (id:41914)
353, 265 Sage Hill Rise Nw
Calgary, Alberta
Beautiful, High end town home in sage hill with ROOF TOP PATIO. This unit has 9 foot ceiling on all levels, Stucco and stone exteriors, Black cladding huge windows. The ground floor has one bedroom with a full Bath and single car garage with the separate entrance. Main floor has a good size living, dining room, Kitchen, a walk in Pantry and a half bath. Upstairs has 2 bedrooms with 2 attached bathrooms and a laundry. Master bathroom has 2 sinks and a custom standing shower. This unit is over 15 feet wide and fully upgraded with Pot lights, black hardware, “comfort height” vanities, 3 and a half bath and the list goes on. This complex is built on a 16 Acres site that has 100,00 sq ft of commercial plaza and 5 minutes walk to Wal-Mart , 24000 sq ft of medical building and all kind of shopping with in the complex. Realtor is related to the seller. (id:41914)
413 Silverado Ranch Manor Sw
Calgary, Alberta
Welcome to your dream home! This meticulously crafted executive family residence is nestled on an impressive half-acre lot, exuding elegance from every angle. As you approach, the striking roof peaks, covered entrance, and spacious foyer immediately convey a sense of grandeur. Step inside this nearly 3500-square-foot above-grade gem and instantly feel like you've entered a showcase home. Immaculate and bathed in natural light, the main level showcases seamless maple hardwood flooring that leads to a captivating spiral staircase and an abundance of windows. The heart of the home is the thoughtfully designed main floor, perfect for hosting memorable gatherings. The kitchen, a culinary enthusiast's dream, features exquisite granite countertops, custom full-height cabinets, top-of-the-line stainless steel appliances, and a generous central island. Adjacent, you'll find a welcoming eating area and a sun-soaked family room with a southern exposure, creating an inviting space for entertaining. Additionally, the main floor encompasses a cozy living room adorned with a gas fireplace, a private front office, and a bright family dining area that seamlessly extends to the backyard. Upgraded closet organizers and soft-close drawers offer practical storage solutions. A well-appointed powder room completes this level. The upper floor boasts three bedrooms plus a bonus room, including a luxurious primary suite. This elegant retreat features separate walk-in closets for both partners, an ensuite with dual sinks, an oversized shower, and a sumptuous built-in soaker tub, evoking a spa-like ambiance. The secondary bedrooms are generously sized and enjoy ample natural light, complemented by a lavish five-piece main bathroom. The basement awaits your personal touch, providing a blank canvas for your vision. Whether you envision a home gym, a wine cellar, a home cinema, an additional bedroom, or bathroom (rough-in conveniently located near the furnace room), the possibilities are boundle ss. The outdoor living space mirrors the home's excellence, featuring a concrete patio perfect for al fresco dining or evening gatherings. There's also a designated play area for the kids and an automated sprinkler system to maintain the lush greenery. Lovingly cared for by its original owners, this residence showcases extensive upgrades, including a new roof and gutters in 2022.Seize the opportunity to call this exceptional residence your own and relish the epitome of luxury living in this sought-after community. The proximity to the Silverado wetlands adds to the tranquility, while easy access to nearby elementary and high schools enhances the appeal. Arrange your private viewing today to immerse yourself in the beauty and sophistication of this extraordinary home. We can't wait to welcome you! (id:41914)
3755 Douglas Ridge Link Se
Calgary, Alberta
LOCATION, LOCATION, LOCATION! Incredible one and a Half storey Home nestled on a quiet mature street in the sought-after area of Douglasdale, a massive North facing lot. this location is one of the best in the community. With 6 beds/3.5 baths, oversized Double garage, and Almost 3000 SQFT of developed space, this beautiful Newly Renovated home is move in ready and checks all the boxes on the inside! Main floor features spacious kitchen with Quartz countertops, Center island, stainless steel appliances including Electric Stove, loads of impressive Customized Cabinetry and lovely bright nook space. Kitchen opens up to great room area with a gas fireplace And a Vaulted Ceiling, perfect for entertaining guests.main floor den Offers a Good Office/Hobby Place, ,with half bath and laundry room.A Masters Bedroom with 5 ensuite Bathroom with JETTED Tub and a Huge walk in Closet complete this level. Stunning Wood tone Vinyl Planks used in staircase leading you the upper floor where you will find a decent Room with own living area and luxurious 4 piece Bathroom. The lower level is fully finished with massive great room space and another Fireplace!this Level also Offers 4 more bedrooms and an extra Recreation room fits for Yoga Room/Home Gym. This home was made for entertaining with incredible outdoor space including fabulous Front Porch area , and an Open Deck at the back. Outstanding Mature landscaping, Newer Windows and a $100,000 worth of Renovations Including NEW Roof Gives more value to this Home. Close to shopping, schools, walking paths and easy access to Deerfoot! Amazing family home! (id:41914)
137 Cityside Road Ne
Calgary, Alberta
Welcome to this exquisite 4-bedroom, 3.5-bathroom home nestled in the highly sought-after community of Cityscape in Northeast Calgary. Boasting 2162 square feet of living space, this residence offers a seamless blend of comfort and style. Step inside to discover a captivating open floor plan accentuated by high ceilings and luxurious LVP plank flooring. The amazing kitchen is a culinary haven, complete with full height cabinets, quartz countertops, and a walk-in pantry, while the adjoining dining room provides the perfect backdrop for hosting gatherings with loved ones. Relax and unwind in the spacious living room, bathed in natural light pouring through the large windows. Upstairs, a loft area offers additional space for work or play, while the upper-level laundry room adds convenience to daily routines. Retreat to the primary bedroom featuring a lavish 5pc ensuite bathroom with quartz countertops. Two other bedrooms are also good sized for comfortable living . Downstairs, the illegal basement suite with a separate entrance offers flexibility for personal living or a rental option that can help with the mortgage, boasting a big rec room, Kitchen, bedroom and a full bathroom. Outside, the fully fenced backyard and expansive deck create an inviting outdoor oasis for entertaining or simply enjoying the serene surroundings. With a front attached double garage completing the package, this home offers unparalleled comfort and convenience in one of Calgary's most desirable neighborhoods. Don't miss the opportunity to make it yours! (id:41914)
255 Vista Road
Crossfield, Alberta
This beautiful McKee "built green" home located in Vista Crossing is exactly what you've been looking for! A spacious 3-bedroom home with an upper floor bonus room, a main floor den/office, and a side entrance to the basement. In a quaint and inviting setting, it truly is a dream family home. The kitchen features a large kitchen, pot drawers, quartz countertops, stainless steel appliances, and a large pantry. Luxury vinyl plank throughout the main floor, large windows for lots of natural light and designer detailing adds to the charm! Upstairs, the owner's suite includes a walk-in closet and ensuite along with two additional bedrooms, a full bathroom, laundry room and bonus room. This home is close to schools, playgrounds, and more! There's so much included in this brand new home! (id:41914)
1218 7 Street Sw
Calgary, Alberta
** O P E N ** H O U S E** SUNDAY MARCH 24 ** 12PM - 2PM !! ** Fabulous Retro Home, in the heart of the beltline…. Charming neighborhood on a quiet street, with beautiful trees. Spacious 973 SQFT, with such a great layout, perfect for entertaining.. The 2 bedrooms are a big size and the bathroom is also pretty large! The character in this home, which includes the exposed brick industrial style kitchen, :) this amazing location is easy for those who want to walk around everywhere downtown, the transit, restaurants shopping are all within walking distance… included is one assigned parking stall #6 outside. (id:41914)
5020 21a St Sw
Calgary, Alberta
Welcome home to 5020 21A St SW in the stunning location of Altadore. This home is planned with ingenuity and built with integrity by Homes by Mountain View and the interior is designed by House of Bishop. and is currently under construction and offers top-notch finishes & features, including over 2800 sq ft of living space across 4 beds & 5 baths. Upon entry you are welcomed into the open-concept main floor features a chef’s inspired kitchen, and a huge island with ample bar seating, along with a spacious living room. Finishing off this level, the large dining room a 2 piece powder room, and a mud room. Continued up the stairs to the upper level you will find the spacious primary bedroom, with an impressive his and her walk in closets, as well as a spa-like 5-piece ensuite with dual sinks, a soaker tub, and a standing shower! Both additional bedrooms have their walk-in closets, one with its 2-piece bath, which is bright and generously sized sharing the 4-piece main bathroom. Downstairs, the fully developed basement offers your family a large entertainment area, with a wet bar. The 4th bedroom is perfect for a guest bedroom and a 4-piece bathroom! Finishing off this floor is a pocket office! . Ideally located close by are the multitude of amenities, restaurants and shops throughout trendy Marda Loop. This sophisticated new build has been meticulously constructed and exceptionally well planned out to include every modern luxury plus an unbeatable location in the heart of trendy Altadore. Book your viewing today! (**2 HOMES ARE AVAILABLE AND CURRENTLY UNDER CONSTRUCTION**) (id:41914)
736 22 Avenue Nw
Calgary, Alberta
PRESALE OPPORTUNITY--- SECONDARY LEGAL basement suite with 3 Bedrooms. In total 6 bedrooms & 4 bathrooms & double garage. This brand-new SEMI-DETACHED INFILL around 3165 sq ft of living space in the peaceful Mount Pleasant neighborhood south backyard. Inside, the main floor is open and spacious, 10 ft ceiling with natural light shining through windows all day long across the welcoming front foyer w/ a built-in bench and a lovely dedicated dining area, Quartz countertops, custom cabinetry, built-in pantry makes everyday cooking easy and convenient. An oversized central island, stainless steel appliances, patio door, gas fireplace, elegant powder room, and the spacious mudroom w/ tile flooring and full-wall built-in bench w/ hooks completes the main floor level. In Upper floor, the master suite enjoys a vaulted ceiling and large walk-in closet w/ built-in shelving, while the En suite features a barn door entrance, heated floors, a free-standing tub, a fully tiled STEAM shower w/ bench and quartz counters. The upper floor also includes two big size bedrooms and full 4 Pc bathroom, a full laundry room. But that's not all! This property also features a 3 bedrooms LEGAL basement suite with rental income potential, providing endless possibilities. Live upstairs and rent out the basement to generate extra income or use it as a separate living space for guests or extended family. Families will appreciate the proximity to St Joseph Elementary Junior High School and Ecole de la Rose Sauvage, making it an ideal fit for those with children. With an estimated completion date of Nov/Dec 2024, now is your chance to secure this exceptional home in the perfect location and make it your own. Just a quick 2-minute walk from Confederation Park, this home offers convenient access to downtown via Centre, 4th, and CENTER streets. Don't miss out on this unparalleled opportunity. Contact us today to learn more! $15,000 credit for appliances. (id:41914)
146 Wolf Creek Rise Se
Calgary, Alberta
Back to Market Due to Financing !! Welcome to this beautifull 2023 Fully Upgraded house in very beautifull community of Wolf Willow. This House offer you a huge lot with bigger background also Very close to the dog park and River. you will immediately be impressed by entry as you enter you see a full bedroom and Bathroom on the main floor. Fully upgraded kitchen has gas stove, quartz granite, Double door fridge. Big windows in the kitchen and in the bedrooms. The 2nd level boasts 3 bedrooms, convenient laundry & Master Bedroom offering a PRIVATE EN SUITE with a spacious shower & Walk in Closet. Basement has seprate entrance and waiting for your ideas to make it look more beautifull. Enjoy the lifestyle you & your family deserve in a wonderful Community you will enjoy for a lifetime! Call your favorite realtor today to book your showing. (id:41914)
637, 910 Centre Avenue Ne
Calgary, Alberta
Welcome to this exquisite 1-bedroominner City Condo nestled within Bridgeland's sought-after Pontefino Building. This is a PENTHOUSE unit with a 11' high ceiling. Step into a haven of comfort and style where urban living living meets conveniences and charm. As you enter ,you will be captivated by the functional layout that maximizes every inch of space. Also the unit comes with a good size balcony. The living room is elegantly appointed and boasts a cozy fireplace, creating the perfect ambiance for relaxing evenings. Picture yourself . This condo offers a spacious bedroom with a double entrance doors. Two welk-in closets provide ample storage and a convenient walk-through to a beautifully finished4_piece bathroom, offer both privacy and convenience. The kitchen will make cooking fun and easy , featuring a generous island and cozy breakfast nook -ideal for entertaining guest and whipping up gourmet meals. Abundant counterspace and plenty of cabinets ensure that ally our kitchen needs are met., and it comes with a fully equipped appliances. For added bonus , the unit comes with in-suite laundry, making daily chores a breeze. your oversized underground heated parking stall keeps your vehicle secure and sheltered from the elements, especially during the cold winter months. Plus there is a separate wire cage storage close to your parking space. This PENTHOUSE CONDO situated in the heart of the trendy Bridgeland neighborhood , you will find yourself just 2 minutes walk from from thr Bridgeland LRT Station, making commuting a breeze. With Starbucks and other Restaurants and the serene Bow River just steps away, you will find everything you need steps away. And for those who enjoy a stroll downtown Calgary is just easily accessible on foot. Don't miss out on this exceptional opportunity to live in Bridgeland 's PONTEFINO Building. (id:41914)
216 48 Avenue W
Claresholm, Alberta
Welcome to your new home!! This charming half duplex offers the perfect blend of convenience and comfort, boasting an open-plan layout and a host of desirable features. Upon entering, you are greeted by a large front living room, ideal for entertaining guests or relaxing with family. The main floor is thoughtfully designed, with all amenities conveniently located on this level. Two bedrooms, including the primary suite with a large closet and a view of the landscaped backyard, provide ample space and privacy. The main floor also features a 4-piece bathroom, eliminating the need to navigate stairs for everyday essentials. For added convenience, main floor laundry facilities are included just off your garage entrance, making household chores a breeze.The heart of the home lies in the spacious eat-in kitchen, complete with plenty of cabinets including a custom built pantry cupboard. Adjacent to the kitchen is a generously sized dining area, perfect for enjoying meals with loved ones. From here, you can access the partially covered back deck, where you can unwind and soak in the tranquility of your landscaped backyard. The fully developed basement offers even more living space, with a large family room and recreation area providing endless possibilities for relaxation and entertainment. Additionally, there is a spacious 3pc bath downstairs as well as ample storage space and room for a den or home office, catering to your lifestyle needs. With an attached single heated garage and back alley access, parking is convenient and secure. Whether you’re commuting to work or exploring small town living, you’ll appreciate the ease of access provided by this desirable location. Don’t miss your chance to make this centrally located half duplex your new home. Schedule a viewing today and experience small town living at its finest. (id:41914)
404, 1010 6 Street Sw
Calgary, Alberta
Rare Find - This one checks all the boxes! Welcome to 6th and Tenth. An AirBnB + pet friendly amenity rich building with an outdoor pool, gym and 24hr concierge. Unit 404 is an open concept, corner unit, the one you've been waiting for! It is one of only 2 units in the entire building to have this layout. This unit was never used as an AirBnB in the past, it has always had long term, professional tenants. Upon entering you'll note the 10-foot ceilings and floor-to-ceiling windows that stretch across the entire unit with West views overlooking all the low-rise buildings. You'll enjoy epic views and appreciate the abundance of natural light and positive energy. Enjoy summer evenings on the expansive balcony watching the sunset without having another balcony directly above you, placing you in the shade all evening. Unlike most units in the building this unit has a wider layout, making it feel spacious yet functional. The primary bedroom has a walk-in closet with built-in organizers and floor to ceiling windows on the North and West side. The second bedroom is on the opposite side of the unit, ideal for privacy and doubles as a home office with a built-in Murphy bed that easily converts from a desk with a power station to a bed, perfect for when you have out of town guests. The kitchen is complete with sleek Italian cabinetry, a central island, high-end stainless steel appliances including a gas range, finished with stacked subway tile backsplash and beautiful white quartz countertops. New vinyl plank flooring has been installed throughout, along with upgraded led lighting fixtures that bring a sense of warmth and balance out the modern industrial inspired finishes and exposed concrete ceilings in the unit. Enjoy the convenience of in-suite laundry and stay comfortable year-round with central air conditioning. 6th and Tenth is an amenity rich building with a rare to come by outdoor pool & terrace area, a sky lounge, fitness center, 24hr concierge service, and s ecured bike storage. With a walk score of 98 and a bike score of 94 the location is simply unbeatable. Easy access to shopping, restaurants, cafes, transit, and the downtown core. Be sure to view this one and compare! (id:41914)
410, 519 17 Avenue Sw
Calgary, Alberta
Incredible opportunity for the first-time home buyer or investor! This unit boasts a newer modern renovated kitchen with additional cabinets for storage and new vinyl plank flooring in the living room and the bedroom. A generously sized bedroom with a vibrant view of downtown. The building has a renovated elevator and upgraded hallways with low condo fees including heat and water. The neighbourhood has many popular restaurants, coffee shops, boutiques, and amenities. This is the perfect location for someone who loves the inner city lifestyle. Book your showing today! (id:41914)
428, 200 Brookpark Drive Sw
Calgary, Alberta
Prime Investment Townhouse in Braeside – Ideal Entry-Level Price, High PotentialQuick Sale Alert! Entry-Level Investment in Braeside: Modern Living with Community AppealType: 2 Bedroom, 1 Bathroom Townhouse. Parking: Assigned Stall. Location: Braeside, Calgary – Rich in Amenities and Community Spirit. Price: Attractive Entry-Level Investment. Current Rental Income: $1750/month until November 2024. Tenants pay for Gas and ElectricityDiscover a rare investment gem in Braeside, a vibrant community known for its perfect mix of city convenience and serene living. This 2-bedroom, 1-bath townhouse is an excellent entry-level investment opportunity, offering a modern lifestyle at an attractive price.Step into a world of style and functionality with an open-plan layout accentuated by a cozy kitchen featuring cabinets, laminate countertops, and a suite of appliances. Updated interiors include a mix of carpet, tile, and hardwood flooring, creating a welcoming atmosphere for tenants and homeowners alike. Situated in a peaceful location, the townhouse includes a West-facing patio for relaxation. An assigned parking stall adds to the convenience. Location is key, and this property is ideally situated near Glenmore Reservoir, Costco, Fish Creek Park, and various new shopping plazas. Essential amenities such as schools, parks, public transit, and recreational facilities are within easy reach.Perfect for those looking to settle down or seeking a profitable rental investment, this property stands out with its blend of tranquility and easy access to urban perks. Currently tenanted, generating a rental income of $1750/month until the end of November 2024, it’s a turnkey solution for investors seeking immediate returns.This Braeside townhouse is not just a home; it’s an opportunity for growth, community involvement, and a lifestyle of ease and elegance. Don't miss out on this chance to invest in a strategically located, financially rewarding property. Act now and own a piece of Br aeside’s charm! (id:41914)
3017 27 Street Sw
Calgary, Alberta
FIND HOME on one of the BEST KILLARNEY STREETS! This beautiful 3130+ sqft home (2075 above grade) features excellent architectural style on a SUNNY SOUTH 125' deep lot. It includes the development of an upgraded LEGAL BASEMENT SUITE*, designer finishes, and a JennAire appliance package! (Exterior completion pending weather.) The heart of a home is in its kitchen, and this home certainly has heart in spades! Beautiful two-tone stone countertops and cabinets center on a gorgeous JennAire gas range, farm-style apron sink, and 48" built-in JennAir refrigerator. A massive island is adjacent to a flex pantry/ buffet/office area, ideal for the work-from-home lifestyle or serial entertainer. Copious morning light floods into the floor-to-ceiling (10 foot high ceilings) dining room window, detailed with beautifully considered light pendants and fixtures throughout. Lounge in your afternoon sun-flooded family room with patio doors to a full-width sun-soaked deck perfect for all seasons and for enjoying what Calgary living is all about - SUNSHINE! Check out the great fireplace accent wall and the timeless style of finishes throughout! The rear access mudroom leads to a hidden washroom jammed with locker closets and cabinets, perfect for the busy family. This floorplan gives the best utility by providing a hidden powder room, a huge mudroom area, additional pantry space in the kitchen, a large open staircase that leads upstairs, and perfect side access that can have a private removable door to your suite or side access to your home. Upstairs, a spacious vaulted primary bedroom with a large walk-in closet is highlighted by a stunning ensuite with gorgeous large-format stone tile, a free-standing tub, and a walk-in shower. A flexible upper bonus room features bright skylights and a homework desk, perfect for the kids or an office at home. Large bedrooms all include great-sized closets with built-ins. Make laundry a little more enjoyable with a laundry sink, tile detail s, plenty of cabinets, a drying rod and shelf, and a builder's allowance for choosing the perfect machines. The lower level of this home includes a legal basement suite built with upgraded features any homeowner could appreciate. The home features a separate heating and HVAC system powered by in-slab water heating, creating an amazingly cozy lower level that keeps the whole house warm efficiently in winter. Upgraded insulation and sound channels minimize sound between levels. Solid doors on the mechanical room, upper stairwell, fire rating, and separate HRV and kitchen venting all ensure a seamless experience whether you have elderly parents, a stay-at-home grown kid, a bonafide renter, or maybe just for your enjoyment. A full lower-level kitchen features stainless steel Samsung applications, perfect for a bar setup, entertaining, or supplementing your upper kitchen during busy holidays. Well-located with easy access to Marda Loop, 17th Ave, and Crowchild. (id:41914)
954 Drury Avenue Ne
Calgary, Alberta
Discover one of Bridgeland's most exquisite homes, boasting captivating views of Calgary's downtown skyline. This residence is tailored to meet the demands of discerning buyers with a flair for European craftsmanship and a contemporary design by Nels Pederson. Throughout, you'll encounter stunning, naturally appealing elements, from gleaming leather-wrapped counters to slate tile and authentic mahogany cabinetry. The kitchen is truly a culinary haven, meticulously designed to accommodate every facet of food preparation, cooking, baking, and entertaining. Featuring Fisher & Paykel appliances, a dedicated baking center, prep station, dual sinks, wine fridge, and a warming drawer, this kitchen is a masterpiece in itself. The open-concept main floor offers a space where you can bask in the warmth of a cozy fireplace while watching the Calgary Tower's ever-changing hues. It's also a perfect setting for gatherings with ample room for all. An elegant formal dining room extends your entertaining options, leading to French doors that open onto the professionally landscaped backyard. Here, you can relax in the hot tub while enjoying the soothing sounds of a flowing water pond. The spacious deck provides an ideal spot for outdoor dining and barbecues. A stone pathway leads you to the two-story, three-car garage, which offers an extra 800 square feet of versatile office, gym, or hobby space. The upper floor features a double bay and a single bay, suitable for parking your vehicles or using the single bay as a workshop. The lower level of this structure currently serves as a fully functional professional office with a 3-piece bathroom, wet bar, and adaptable work area, perfect for client meetings or as a separate living apartment. Moving back to the main house, the upper floor boasts a primary suite reminiscent of a luxury hotel. It provides a breathtaking, 5-star view of the city, both from within the room and from the private balcony. A spa-like 6-piece ensuite and a custom-de signed walk-in closet add to the opulence. Two additional bedrooms, a bathroom, and a generously lit laundry room with storage complete this level. But that's not all! The legal one-bedroom basement suite offers a full kitchen, laundry, dining, and living area, with its private walk-out entry as well as internal access from the main home. This versatile space presents an excellent opportunity for generating extra income or personal enjoyment. Currently operating as a consistently booked Airbnb suite, it is a testament to its potential. Situated within walking distance to Bridgeland's abundant restaurants, shops, schools, and parks, including the Calgary Zoo and Telus Spark Science Centre, this home offers a remarkable lifestyle. In just 20 minutes, you can even stroll to the downtown core! *1 bedroom suite w/separate entrance that is always in high demand on Airbnb, plus an additional separate office space that can be used for your home business or rent it out! (id:41914)
26 Dovercliffe Close Se
Calgary, Alberta
FULLY RENOVATED HOUSE IN THE HEART OF DOVER. 3 BEDROOM ON THE MAIN FLOOR. BEAUTIFUL KITCHEN AND BATHROOM. FULLY UPGRADED. LVP IN THE MAIN FLOOR AND GORGEOUS FIREPLACE FULLY FINISHED BASEMENT WITH 2 BEDR00M WITH WET BAR. BRAND NEW ROOF AND ALSO NEW WINDOWS. GARAGE IS ALSO HEATED. CALL YOUR FAVOURITE REALTOR. (id:41914)
1507, 8880 Horton Road Sw
Calgary, Alberta
**Welcome to Your INVESTMENT OPPORTUNITY or NEW HOME at LONDON HERITAGE STATION!**This BRIGHT and SPACIOUS 2-bedroom, 2-bathroom condo located in the convenient community of HAYSBORO is a gem waiting for you to claim. Featuring HIGH CEILINGS, large windows that bathe the interior in natural light, and an UPGRADED KITCHEN with granite countertops offering lots of space, and an abundance of cupboards. The generously sized balcony is perfect for unwinding or hosting guests. The SPACIOUS PRIMARY BEDROOM complete with a 4 piece ensuite bathroom is a perfect haven to retire in after a long day.Situated just a short walk away from the HERITAGE C-Train STATION, this condo offers unparalleled convenience. Level 4 grants access to Save on Foods, while Level 17 offers entry to the rooftop patio. With shopping, dining options, and a stress-free commute to downtown at your fingertips, this location truly has it all.Whether you're expanding your investment portfolio or searching for your dream home, this property seamlessly combines both aspirations. DON'T MISS OUT on this incredible chance to own a piece of prime real estate in one of Calgary's most coveted locations! (id:41914)
1503, 8880 Horton Road Sw
Calgary, Alberta
Attention! First Time Homebuyer and investors. An opportunity own a unit under 300k in the city. 1+1 Functional floorpan and the den can be used as your second bedroom. The living room, spacious and inviting, seamlessly connects to a modern kitchen with kitchen island and quartz countertop definitely suit your needs. For those who work from home, the spacious den transforms into an ideal home office, offering privacy and tranquility. Convenience is further amplified by the in-suite laundry, rounding out this energy-efficient unit's features.Step outside to your private balcony and soak in the amazing views, a perfect backdrop for relaxation or intimate gatherings. On the 17th floor, discover a rooftop garden, library, and patio—exclusive amenities that offer beautiful city vistas and spaces for socializing or serene solitude.The building caters to a lifestyle of convenience and security with its concierge service, heated underground parking, 3 elevators, and 24hr security. It's pet-friendly too, welcoming your furry companions into a warm community.Location Location and Location, this unit delivers with unbeatable connectivity. Just step away from the LRT, downtown and the rest of the city are within easy reach. Even more appealing, the building's parkade is connected via the 4th level to Save On Foods, a professional building, and strip mall, ensuring that everything you need is just a short walk away. ?One of a few in Calgary that offers this value for both investor and first time home buyer. (id:41914)
238, 222 Riverfront Avenue Sw
Calgary, Alberta
Investor Alert! Spacious 1 bedroom, 2 bathroom plus 1 flex home in unit of Tower B at Riverfront. Great kitchen with large island and premium concealed appliances behind custom millwork. 2 secure underground parking stalls and one large storage are included. Located between Calgary's downtown core and Prince's Island Park, the homes at Riverfront are a great place to call home. Residents have access to over 6000 sqft of amenities including private owner's lounge, fully-equipped fitness centre and yoga studio, indoor whirlpool and steam rooms, private movie theatre and executive concierge. DO NOT MISS IT. (id:41914)
213, 5 Saddlestone Way Ne
Calgary, Alberta
3- Bedrooms | 2-Bathrooms | Open Floor Plan | Titled Underground Heated Parking Stall and storage. Welcome to this well maintained open concept 3 bedroom, 2 full bathroom condo. Offering a spacious living room and functional kitchen with granite countertops and stainless steel appliances. Stepping outside the balcony offers great views and tons of sunlight. Located within walking distance are a variety of amenities, including a shopping centre, grocery stores, the Genesis centre and the LRT. (id:41914)
254 Silverado Common Sw
Calgary, Alberta
Sweet Silverado! This cute 3 level unit is ready for you to call it home. The main entry level features easy-clean tile flooring, a den with large windows, a closet and a half bath. Access to your single car garage and utility room with furnace and hot water heater is also on this level. The garage includes added shelving, and there is room for a second car to park on the driveway. Upstairs, the main living level, with gorgeous dark laminate flooring, has an open concept so that you can entertain with ease. The living room features an upgraded electric fireplace with remote control and fan. A spacious dining area flows from the living area and into the sleek, modern, easy to clean kitchen. Upgraded stainless steel appliances, high end lighting fixtures, and a large island are standouts in this kitchen. A private balcony with a natural gas line is accessible from the kitchen. The third level features a large primary bedroom with plenty of closet space and large windows. The main bathroom is only steps away with a large tub/shower combination, and a good sized vanity. A closet with a stackable washer and dryer makes laundry day a breeze! A second bedroom with a large closet, and more storage in the hallway complete this upper level. This home comes with many money-saving extras: garage door opener, TV wall mount, propane BBQ, all curtains, blinds and hardware. The unit is situated nicely in the complex with mailboxes and the secure garbage/recycling area just around the corner. The southwest community of Silverado boasts schools, playgrounds, and shopping within the community. All areas of the city can be accessed by bus, nearby LRT and Stoney Trail. You are minutes from Spruce Meadows or a short drive to Bragg Creek or the mountains for recreational opportunities. Freshly Painted and Professionally Cleaned. (id:41914)
