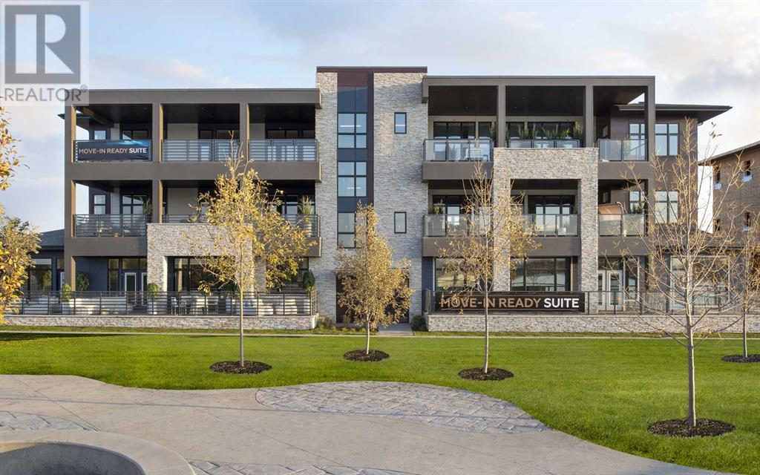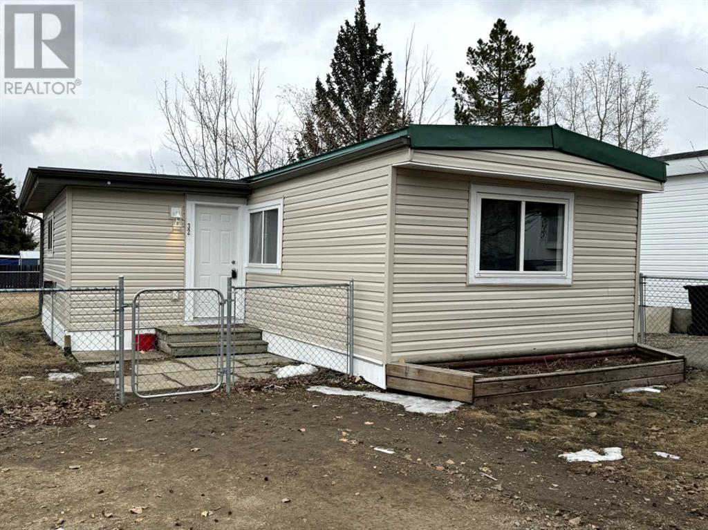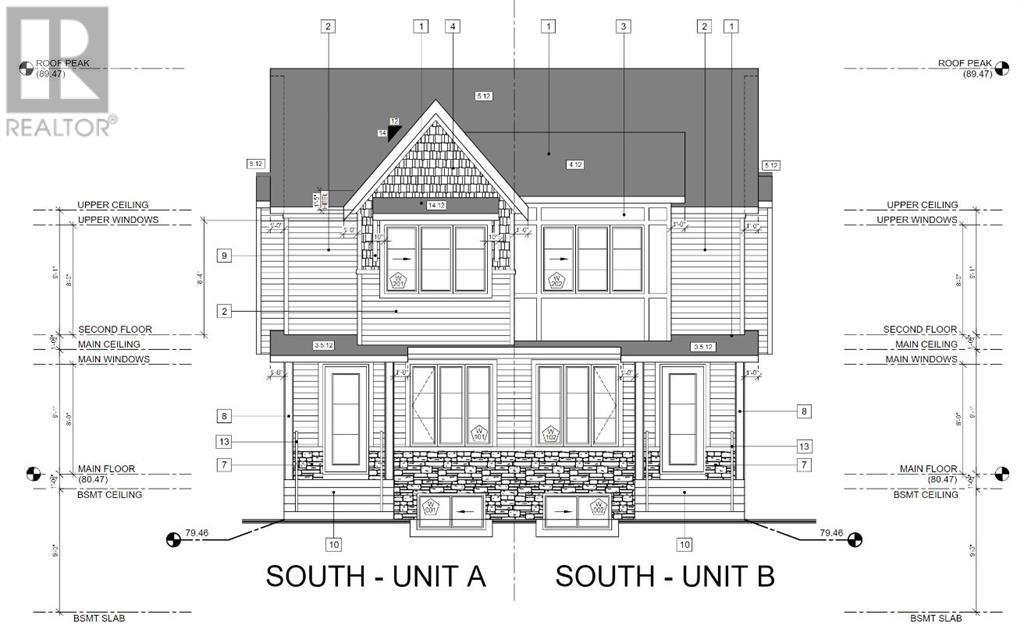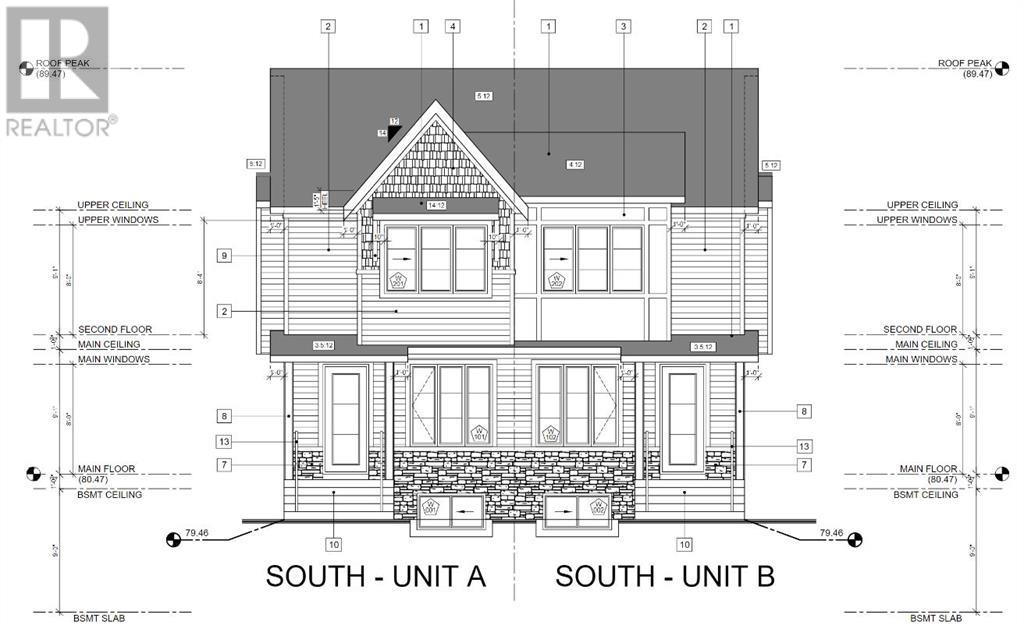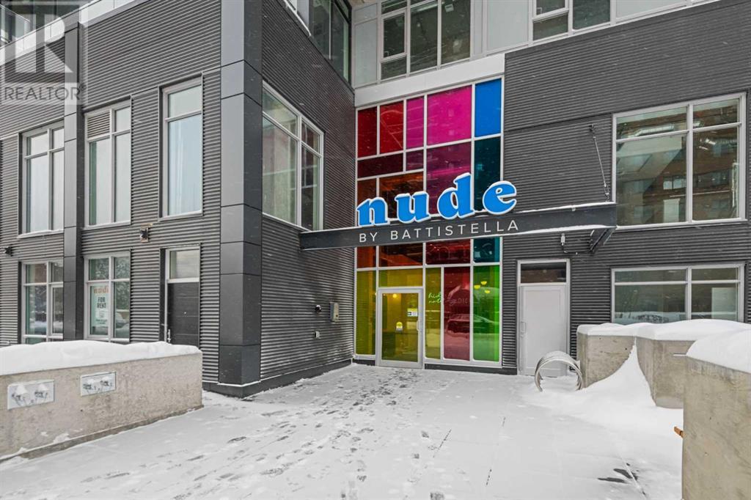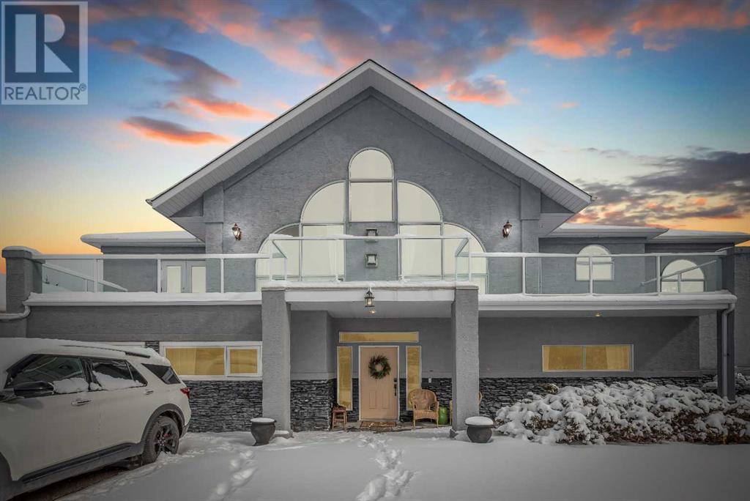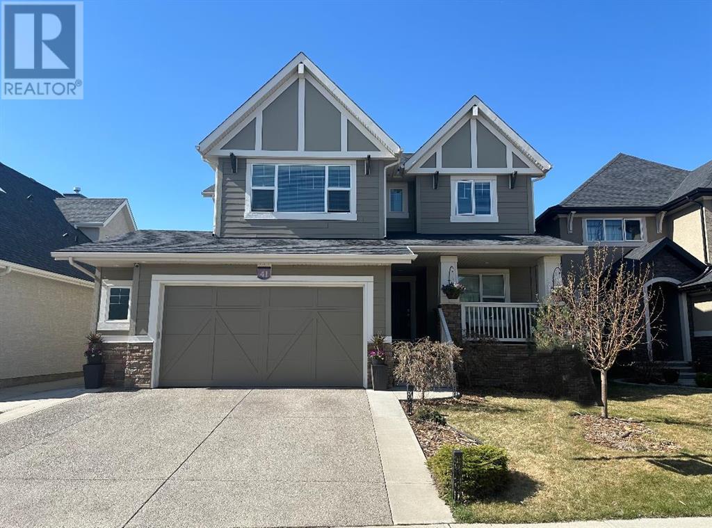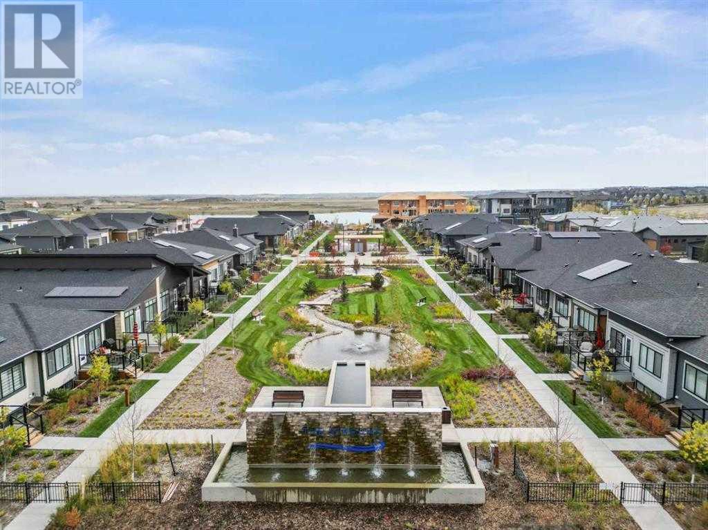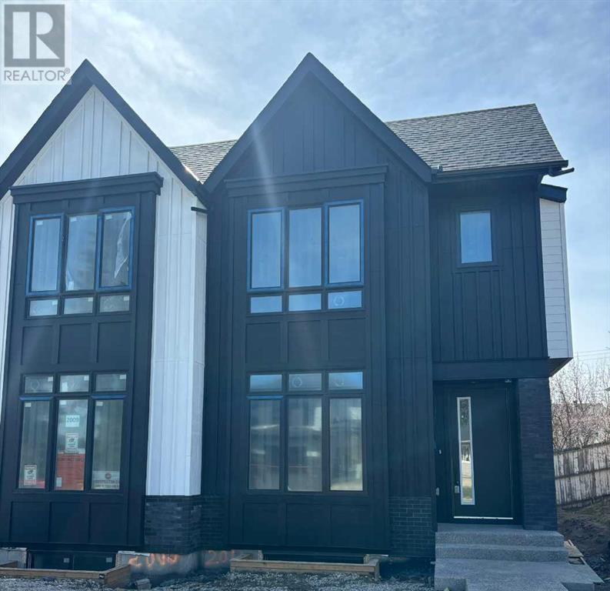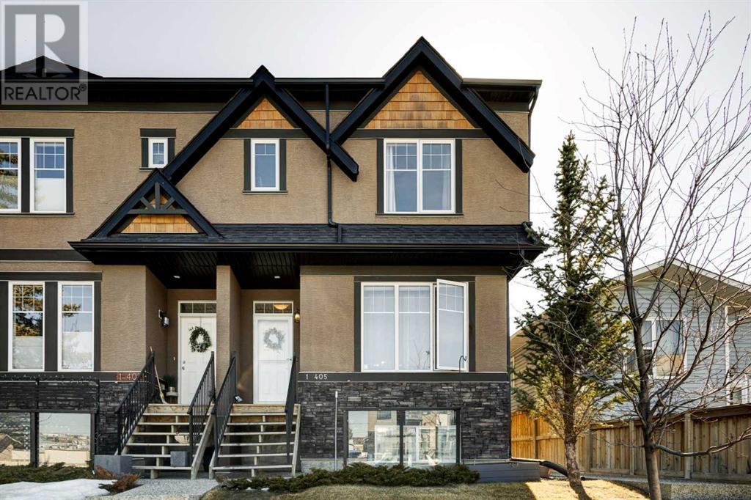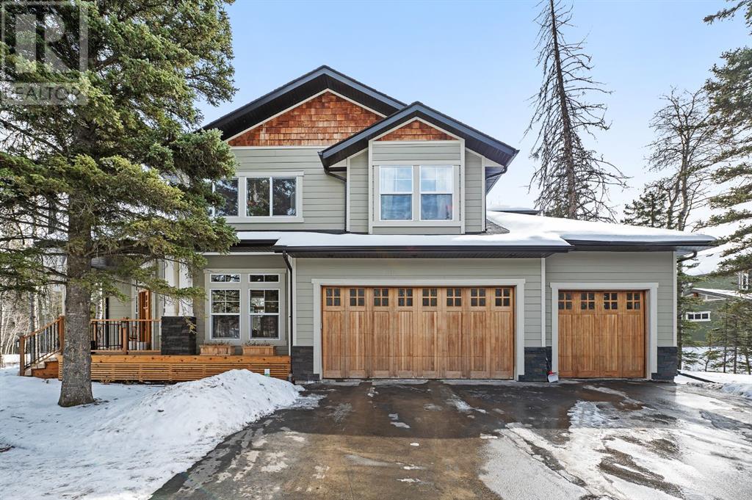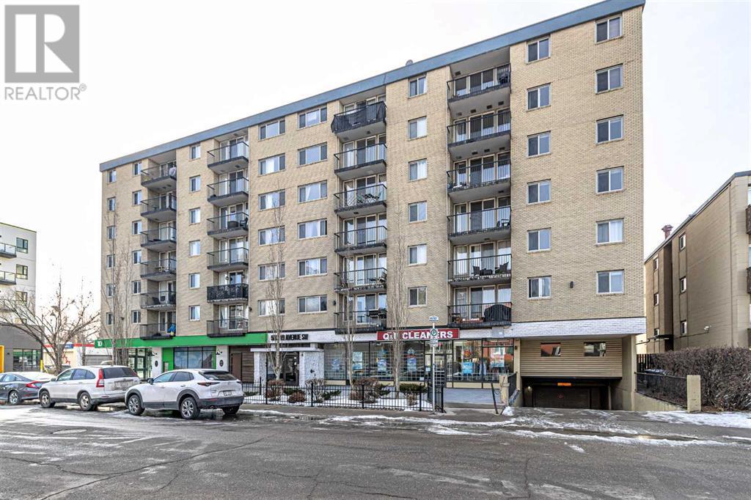302, 190 Marina Cove Se
Calgary, Alberta
The Streams of Lake Mahogany present an elevated single-level lifestyle in our stunning Reflection Estate homes situated on Lake Side on Mahogany Lake. Selected carefully from the best-selling renowned Westman Village Community, you will discover THE CASCADE, a home created for the most discerning buyer, offering a curated space to enjoy and appreciate the hand-selected luxury of a resort-style feeling while providing you a maintenance-free opportunity to lock and leave. Step into an expansive 1700+ builders sq ft stunning home overlooking Mahogany Lake featuring a thoughtfully designed open floor plan inviting an abundance of natural daylight with soaring 10-foot ceilings and oversized windows. The centralized living area, ideal for entertaining, offers a Built-in KitchenAid sleek stainless steel package with French Door Refrigerator and internal ice maker and water dispenser, a 36-inch 5 burner gas cooktop, a dishwasher with a stainless steel interior, and a 30-inch wall oven with convection microwave; all nicely complimented by the Frappe Elevated Color Palette. The elevated package includes 2 tone cabinets in the kitchen with white cabinets in the bathrooms; black faucets throughout with a hand held rain shower at the ensuite; matching matte black interior door hardware throughout; eye catching chevron white tile at the kitchen back splash; herringbone mosaic wall tile detail at bathrooms; Vox rectangular vessel sinks at the ensuite bath and a stylish lighting package throughout in a contemporary style featuring black accents. All are highlighted with bright white Quartz countertops. You will enjoy two beautiful bedrooms, a generous central living area, with the Primary Suite featuring a spacious 5-piece oasis-like ensuite with dual vanities, a large soaker tub, a stand-alone shower, and a generous walk-in closet. The Primary Suite and main living area step out to a 39ftx15ft terrace with a gorgeous view of the Lake and Pergola. Yours to soak in every single da y. To complete the package, you have a sizeable office area adjacent to the spacious laundry room and a double attached heated garage with a full-width driveway. Jayman's standard inclusions feature their trademark Core Performance, which includes Solar Panels, Built Green Canada Standard with an Energuide rating, UVC Ultraviolet light air purification system, high-efficiency heat pump for air conditioning, forced air fan coil hydronic heating system, active heat recovery ventilator, Navien-brand tankless hot water heater, triple pane windows and smart home technology solutions. Enjoy Calgary’s largest lake, with 21 more acres of beach area than any other community. Enjoy swimming, canoeing, kayaking, pedal boating in the summer, skating, ice fishing, and hockey in the winter with 2 private beach clubs and a combined 84 acres of lake & beachfront to experience. Retail shops & professional services at Westman Village & Mahogany’s Urban Village are just around the corner, waiting to be discovered. (id:41914)
32, 1190 15th. Avenue
Didsbury, Alberta
Newly Renovated Mobile Home in a friendly community of Didsbury. Renovation included: New metal roof, New siding, New laminated flooring, New hot water tank, new doors including closet doors, Newer vinyl windows. All paneling have been removed and replaced with dry wall. have New light fixtures New ceramic tiles in bathroom and entrance, 2 tool sheds. Close to schools and hospital. (id:41914)
28b Green Meadows Crescent
Strathmore, Alberta
Welcome to this BRAND NEW semi-detached home available in the city of Strathmore. Built with an upgraded 9FT CEILINGS on all three floors! Choose your own FLOORING, TILES, FINISHINGS, PLUMBING FIXTURES, LIGHTING. Amazing opportinunty for a first time home buyer. As you walk into this magnificent home you will be awed by the spacious main floor with a seemingly flowing person. You will be greeted by a grand kitchen and kitchen island, area with an electric fireplace, and a tucked away mudroom with 2 -piece washroom. Going towards the upper area will lead you to a LARGE master bedroom with a master ensuite, spacious laundry room and an addiotional 2 bedrooms with walk in closets. This home offers everything you desire and is available with your personal touches!!! (id:41914)
28a Green Meadows Crescent
Strathmore, Alberta
Welcome to this BRAND NEW semi-detached home available in the city of Strathmore. Built with an upgraded 9FT CEILINGS on all three floors! Choose your own FLOORING, TILES, FINISHINGS, PLUMBING FIXTURES, LIGHTING. Amazing opportinunty for a first time home buyer. As you walk into this magnificent home you will be awed by the spacious main floor with a seemingly flowing person. You will be greeted by a grand kitchen and kitchen island, area with an electric fireplace, and a tucked away mudroom with 2 -piece washroom. Going towards the upper area will lead you to a LARGE master bedroom with a master ensuite, spacious laundry room and an addiotional 2 bedrooms with walk in closets. This home offers everything you desire and is available with your personal touches!!! (id:41914)
307, 1319 14 Avenue Sw
Calgary, Alberta
Welcome to “Nude”, an urban oasis in the heart of Beltline, Calgary. This stunning apartment condo seamlessly blends industrial design with modern comforts, offering a unique living experience. As you step inside this corner unit, you'll immediately notice the abundance of natural light flooding the space, thanks to the floor-to-ceiling windows. The apartment boasts a spacious layout with a dedicated office room, complete with its own window, providing versatility for use as a cozy guest room or Airbnb/short-term rental opportunity. With 9.5-foot ceilings, the living area feels expansive and airy, creating an inviting atmosphere for both relaxation and entertainment. Beyond your unit, enjoy the resident lounge, featuring a pool table and pong table, perfect for socializing with friends and neighbors. Additionally, the lounge offers breathtaking panoramic views. For added convenience, underground titled parking ensures hassle-free access to your vehicle, while bike storage caters to those who prefer eco-friendly transportation options. And for your furry companions, a dedicated dog wash station makes it easy to keep your four-legged friends clean and pampered. Experience the epitome of urban living in Beltline, Calgary, where every detail has been thoughtfully curated to elevate your lifestyle. Did I forget to mention this is a pet friendly building? All dog breeds are allowed! Don't miss your chance to call this exceptional apartment condo home. Schedule a viewing today and prepare to be captivated by its charm and sophistication. (id:41914)
45 Lone Pine Crescent
Rural Rocky View County, Alberta
Indulge in the extraordinary lifestyle offered by this captivating Church Ranches acreage. Spanning over 4,267 square feet across two stories, this residence exudes a regal charm with its total 7 bedrooms and a thoughtfully designed open floorplan that seamlessly integrates modern architecture with timeless elegance. Enjoy the best of both worlds with acreage living just 6 minutes drive from Rocky Ridge YMCA & Shopping, 10 minutes to Tuscany LRT Station, and 27 minutes to Calgary Downtown. Perfect blend of convenience and tranquility. UPON ENTERING, you're greeted by the inviting main level adorned with high-quality hardwood and tile flooring that enhances the warm ambiance throughout. This level boasts 2 bedrooms, a luxurious 5-piece bathroom, a dining area, an impeccably upgraded modern kitchen equipped with top-of-the-line appliances, a spacious great room perfect for entertaining, as well as convenient amenities such as a laundry room, storage room, and utility room. ASCENDING TO THE UPPER LEVEL reveals a sanctuary of comfort with 5 additional bedrooms and 2.5 beautifully appointed washrooms, including a master bedroom complete with a lavish 5-piece ensuite. A central bonus room with a balcony adds a touch of allure to this already impressive abode, providing an ideal space for relaxation or gathering with loved ones. Beyond the confines of the home, the outdoor spaces beckon with their breathtaking vistas, offering panoramic views of the surrounding natural beauty that can be savored from the expansive balconies. The sprawling grounds provide ample room for outdoor activities and leisure, ensuring a sense of tranquility and serenity. Further enhancing the allure of this property is a triple car detached garage, providing secure storage and easy access for your vehicles. This exceptional Bearspaw acreage epitomizes luxury, privacy, and functionality, offering a harmonious blend of sophisticated living and natural splendor. Experience the epitome of luxury living with its commanding architecture, modern open floorplan, and breathtaking surroundings. A 3D/Virtual tour is available for your convenience. This property is being sold in AS-IS CONDITION. Don't miss the opportunity to make this remarkable residence your own - contact your preferred realtor today to schedule a private viewing. (id:41914)
41 Elgin Estates View Se
Calgary, Alberta
Wow! Your new home in the newer part of Elgin Estates has a bright and open floorplan with 9ft ceilings throughout that boast many builder upgrades including on the main floor: Stainless steel appliances, granite counters, espresso cabinets, extra large pantry and complemented with a huge island that is perfect for the family chef and entertaining! Gas fireplace and Brand New dishwasher. Upstairs there are three large bedrooms, and an upper floor laundry (so convenient!) Large master bedroom has a large ensuite bathroom with separate bath and shower, and an extra large walk in closet with built-in shelves and drawers. Large bonus room above the garage with vaulted ceilings means you can snuggle up and watch a movie. New tankless hot water tank provides hot water on demand and keeps costs down. Home is wired throughout for Polk Audio Sound and bathrooms come with quarried stone counters. Front porch is covered and a great place to cool off during the summer. Large fenced back yard has a shed for extra storage and a great play structure. A backyard oasis with Large glass sided composite deck has a large pergola to keep you shaded and cool. Extra large oversized garage with treated floor reduces dust. Check out the virtual tour! Must be seen, call realtor today! Open House Saturday May 4th, 1-4PM. (id:41914)
149 Marina Cove Se
Calgary, Alberta
* OPEN HOUSE ALERT - SATURDAY between 12:00 to 5:00 pm **Welcome to THE STREAMS of Lake Mahogany** A new standard in luxury living by Jayman. This picturesque enclave nestled within the community of Lake Mahogany boasts the tranquility of lake living while having an abundance of amenities at your fingertips. All of which are surrounded by parks & pathways with stunning architectural guidelines to elevate your lifestyle. Featuring West Coast & Urban Contemporary Design, you will discover the beautiful BENJAMIN all floor plan featuring a FULLY FINISHED Basement with an attractive exterior elevation. This gorgeous Bungalow will have you at Hello. As you enter, you seamlessly pass the mudroom & are welcomed into a stunning open kitchen area with a soaring 9ft main accented with QUARTZ countertops, sleek stainless steel appliances & lovely large centre island. Both the Great Room & Owner's Suite boast amazing site lines, with the Master including a "spa like" en suite showcasing dual vanities, standalone shower, oversized soaker tub & walk-in closet with laundry on the main floor for convenience. The FULLY FINISHED lower level showcases a huge REC ROOM with a LOUNGE AREA, TWO ADDITIONAL BEDROOMS, 2ND LAUNDRY, and a FULL BATHROOM! Also including your DOUBLE ATTACHED GARAGE - ideal for all of Alberta's weather! The Streams takes its inspiration from the surrounding natural environment. That natural environment has shaped and influenced the architectural style and landscape features within the community, reflecting the beauty of the Lake and its surroundings. All while incorporating the leading technology in smart home necessities, BuiltGreen Canada Standard requirements and cutting-edge home efficiencies such as solar panels, UV-C ultraviolet light air purification system, High efficiency furnace with Merv 13 filters, Active Heat Recovery Ventilator, Navien-brand tankless hot water heater, triple pane windows, dual-zone furnace and an electric vehicle charging rough in. A DDITIONAL FEATURES: electric fireplace in Great Room, A/C rough in, undermount kitchen sink, gas cooktop, LED under cabinet lighting, built-in KitchenAid appliance package, QUARTZ counters in kitchen and bathrooms, railing on staircase leading to lower level, bright owner's suite with large windows, open to below feature, and laundry room with convenient folding counter and one with a hanging rack. Discover an elevated experience where you can enjoy an attached garage while still appreciating a maintenance free, lock and leave lifestyle. Welcome home to the Streams of Lake Mahogany. (id:41914)
2011 23 Avenue Nw
Calgary, Alberta
**OPEN HOUSE SATURDAY & SUNDAY, MAY 11TH & 12TH @ 2-4 PM** *VISIT MULTIMEDIA LINK FOR FULL DETAILS* Say hello to this HIGHLY UPGRADED, BRAND NEW infill with stunning modern farmhouse curb appeal and interior design. ACT FAST to customize this home to truly make it YOUR OWN and move in by MAY! This home boasts almost 2,600 square feet of total living space, a sunny south-facing backyard, 4 bedrooms, 3.5 bathrooms, and a FULLY DEVELOPED basement. The bright main floor features soaring 10’ ceilings, extra-large windows, wide plank engineered hardwood floors, and trendy designer finishes throughout. A front dining room with a feature wall and a rear living room with a gas fireplace are perfect entertaining spaces in addition to the enormous, upgraded central kitchen. Boasting custom ceiling-height shaker-style cabinetry with under-cabinet lighting, an upgraded Bosch stainless steel appliance package including a gas cooktop and French door refrigerator, a huge 12' long island with stunning quartz counters, and a full set of pantry cabinets, this kitchen was designed to entertain! Upstairs, the second floor was designed to accommodate family life, with three large bedrooms, two full bathrooms, and a full walk-in laundry room with a sink. The sizeable primary suite features unique tray ceilings, oversized windows, and DUAL walk-in closets. The 5pc spa-level ensuite features a fully tiled shower with a bench and glass door, large vanity with double undermount sinks and quartz countertops, a free-standing soaker tub, and a formal water closet. Sizeable secondary bedrooms feature large windows and spacious closets, plus use of the main bath with tub/shower lock off and vanity with dual sinks. The fully-developed basement showcases 9’ ceilings, in-floor heat rough-ins, a large rec room with a built-in entertainment console, a full wet bar, a large 4th bedroom, and a 4pc bathroom with a fully tiled tub/shower. Perfectly located in one of Calgary’s most well-established inner- city neighbourhoods, you are just minutes from the Downtown core via Crowchild Trail and 16 Avenue NW. Other amenities within a short drive include North Hill Mall, Market Mall, McMahon Stadium, Foothills Hospital, Alberta Children’s Hospital, U of C, SAIT, Nick’s Steakhouse, Edelweiss Village, L’il Empire, and so much more! There’s so much so close! (id:41914)
1, 405 33 Avenue Ne
Calgary, Alberta
This rare 3 bedroom, 2.5 bath townhouse features 9ft ceilings on the main and upper level. Upon entering, the open floor plan and spacious living area has hardwood floors and a cozy 3 sided gas fireplace. In the kitchen you will find quartz countertops, S/S appliances, plenty of counter space and a dining bar; the main level is completed with a 2pc bath. On the upper level are 3 good sized bedrooms. The master bedroom is spacious with a 4pc ensuite and w/in closet; 2 more bedrooms and a 4pc bath complete this level. The large basement level is unspoiled and comes with a rough-in for a future bath, 2 large windows for an additional bedroom & additional living space. There is a high efficiency furnace, laundry area and storage space in the basement. A detached shared single garage with easy access to everywhere and close to bus routes and schools. Condo is self managed. (id:41914)
501 Hawk's Nest Lane
Priddis Greens, Alberta
OPEN HOUSE SATURDAY, MAY 11TH FROM NOON - 3 PM. Nestled serenely within the tranquil enclave of Hawk’s Nest at Priddis Greens, this captivating residence boasts 4+2 bedrooms, a FULLY DEVELOPED WALK-OUT BASEMENT & offers an expansive 4600+ sq ft of refined living space. Step through the welcoming front porch, guided by the stately Brazilian front door, into a realm of elegance and comfort. Inside, the grandeur unfolds with an expansive main level, adorned with solid white oak hardwood floors and ceilings that soar high above, bathed in the gentle glow of recessed lighting and stylish fixtures. The living room beckons with its vaulted ceiling and rustic floor to ceiling fireplace, while the adjacent dining room, with its beamed ceiling, seamlessly connects to create an inviting ambiance. The heart of the home, the kitchen, is a haven for culinary enthusiasts, boasting Carrera marble countertops, bespoke cabinetry with maple doors, and a suite of premium Thermadore and Electrolux stainless steel appliances. A sunlit breakfast nook adds a delightful touch, while the adjoining family room, with its stone-clad fireplace, is the finishing touch to a perfect entertaining space. Tucked away for privacy, a den/office provides a tranquil workspace, while the second level hosts four generously appointed bedrooms, including a primary suite that exudes luxury and tranquility. His and hers walk-through closets lead to a secluded ensuite, adorned with dual sinks, a relaxing freestanding soaker tub, and a separate shower. Descending to the walk-out level, discover a haven of relaxation and recreation, with a versatile recreation/media room, an exercise room, and two additional spacious bedrooms, all complemented by a sleek 3-piece bath. Notable features such as central air conditioning, shiplap ceilings, and Restoration Hardware vanities with marble countertops add an extra layer of luxury. Outside, the south-facing backyard beckons with its pristine beauty, offering a large compos ite deck, covered patio, and sprawling yard embraced by majestic trees. Tee off at the nearby Priddis Greens Golf Course, just moments away, and relish in the tranquility of country living mere minutes from urban conveniences. (id:41914)
310, 505 19 Avenue Sw
Calgary, Alberta
Welcome to your own private urban sanctuary nestled in the heart of Calgary's vibrant inner city. This meticulously designed 1-bedroom apartment offers a harmonious blend of contemporary luxury and urban convenience. Situated in the desirable Cliff Bungalow community, this apartment enjoys a highly sought-after location just a short stroll from the trendy 17th Avenue. Set within a secure and tranquil full concrete building, you'll not only enjoy a stylish living space but also a peaceful retreat from the bustling city. Step inside and be greeted by a thoughtfully laid-out living area, adorned with modern finishes and bathed in an abundance of natural light. The generously sized bedroom offers a serene escape, with ample sunlight streaming through the windows, showcasing its spaciousness. Whether you desire a king-size bed or additional furnishings, this bedroom provides the perfect sanctuary where comfort meets sophistication. The open-concept kitchen is designed with sleek countertops and ample cabinet space, creating an ideal setting for culinary exploration and creativity. The adjoining living area is both spacious and inviting, perfect for relaxation and hosting guests.The prime location ensures you'll be at the center of Calgary's vibrant cultural and culinary scene, with an array of eclectic shops, gourmet restaurants, and lively nightlife just steps away. Embrace the convenience of walking to popular cafes, boutiques, and entertainment options along the bustling 17th Avenue. Discover the epitome of urban living in this charming 1-bedroom gem, where style, comfort, and investment potential converge. Don't miss out on the chance to make this remarkable apartment your own and experience the very best of inner-city living in Calgary. Book your showing today and seize this incredible opportunity! (id:41914)
