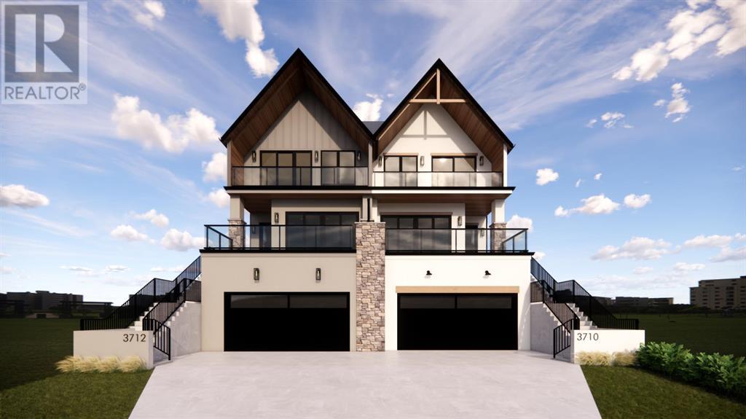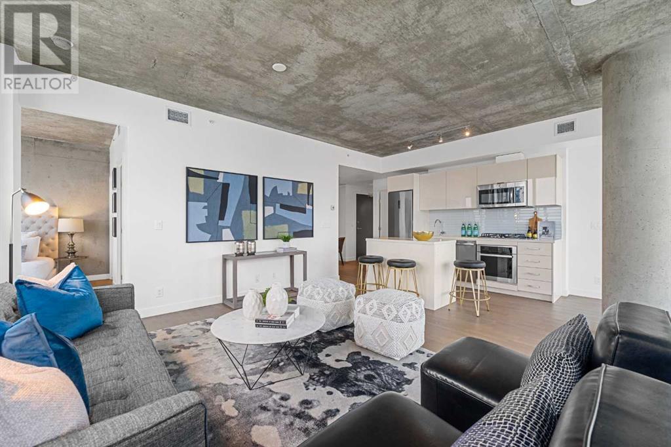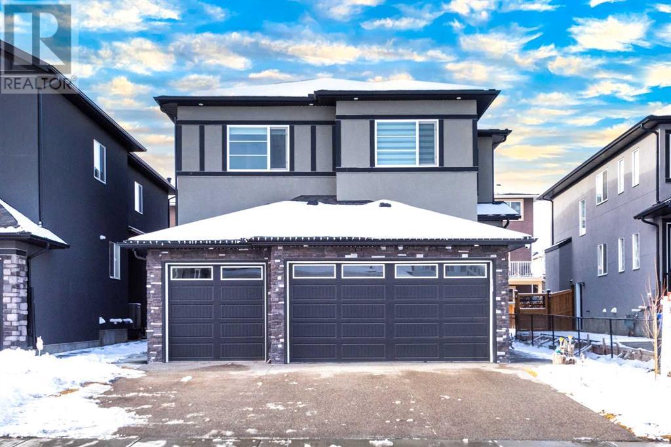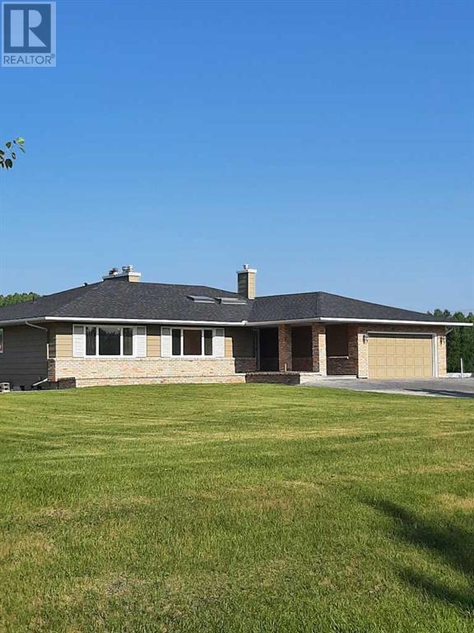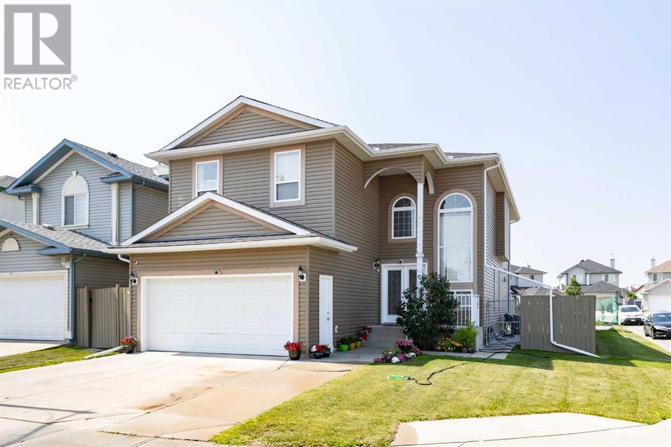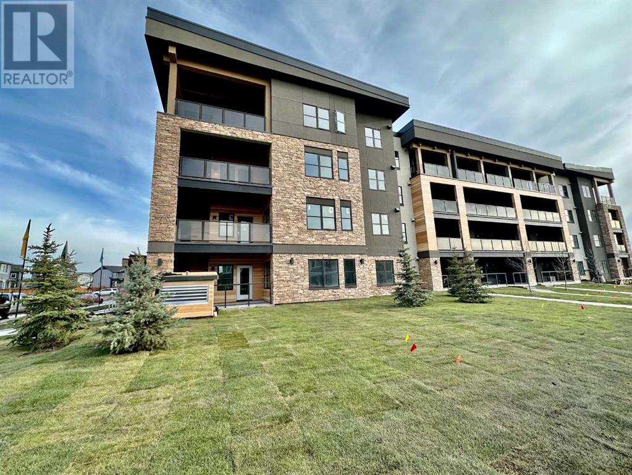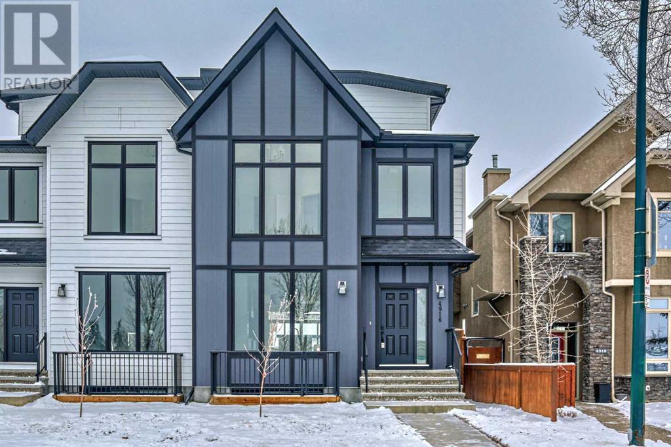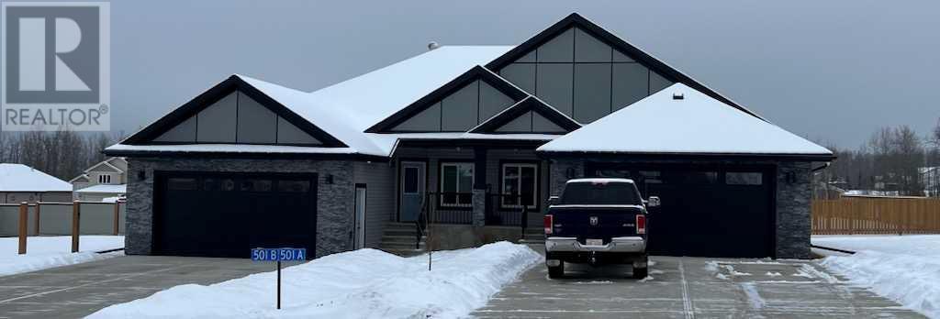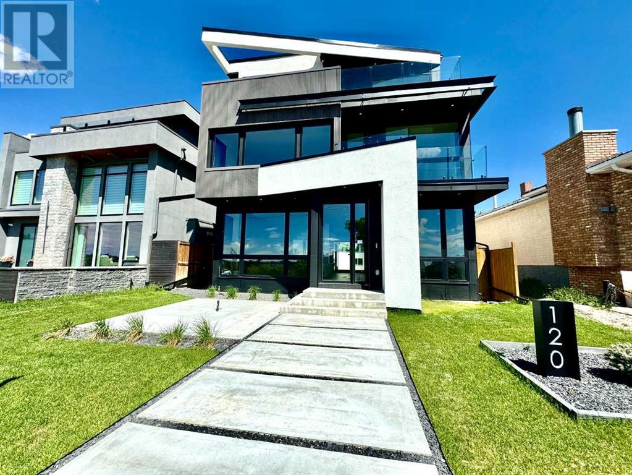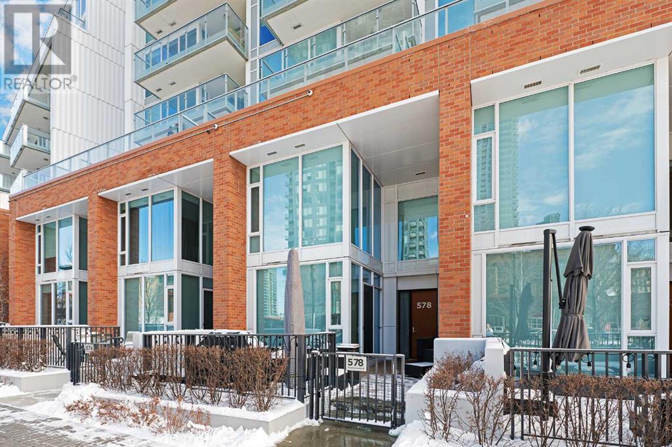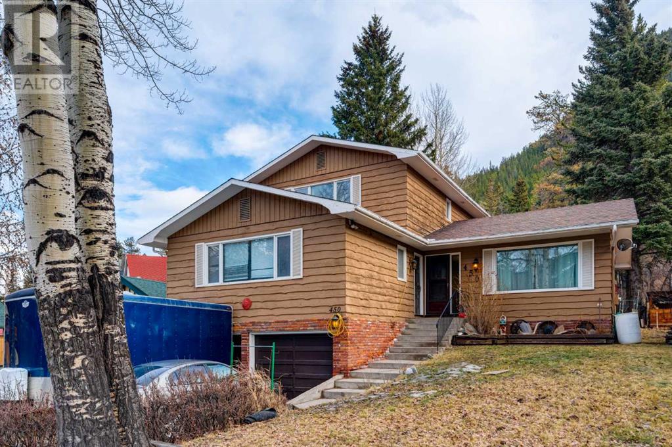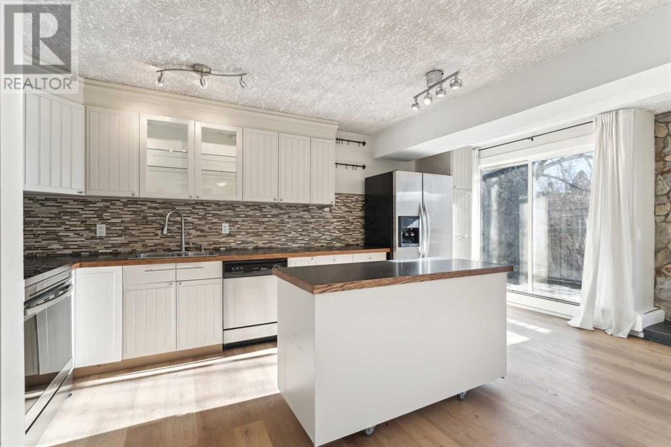3712 8 Avenue Nw
Calgary, Alberta
Homes by Sorensen cordially invites you to step into your future and bask in the warmth of The Lotte Residence. Nestled on the highly coveted 8th avenue in Parkdale, this home boasts an oversized attached front garage and the added allure of no rear neighbors. Enjoy the convenience of being within walking distance to the hospital, parks, and easy access to Crowchild, 16th Ave, and Shaganappi – an incredible location! Upon entering the main floor, a separate foyer ensures privacy and functionality, leading to a cozy living room with a custom fireplace finish, featuring tiled niche-shelves and rounded tile details. The living room extends to a south-facing outdoor balcony through sliding doors, offering a perfect retreat. Continuing through the main floor, discover a high-end office with a distinctive black grilled glass feature wall, an oversized dining room, and a gourmet kitchen with easy access to a spacious pantry and breakfast nook. The main floor is completed with a back mudroom for additional storage or a convenient space to clean up after outdoor activities. The expansive backyard, with the lot stretching 150 feet deep, features an oversized concrete patio at grade and the luxury of no rear neighbors. No detail is spared, with a unique powder room boasting a feature vanity. Moving upstairs, explore 3 bathrooms and 4 bedrooms, including a primary bedroom with a private south-facing balcony and an adjoining spa-like ensuite with a freestanding soaker tub and expansive shower. The upper level also offers two-way access to the laundry, making daily routines more convenient. Two of the remaining bedrooms feature ensuites and walk-in closets, providing comfort and style. The basement provides direct access from the huge (23.5’ x 21’), attached garage (yes, you can fit your truck!) to a second mudroom, spanning nearly the entire width of the home, ensuring spaciousness and functionality. The width of this lot is 26 feet, larger than your standard. The basement is th oughtfully designed, offering a large gym, a recreation space with a wet bar, a fifth bedroom with a walk-in closet, and a bathroom. Excitingly, The Lotte is a Net Zero Ready Home, incorporating high-performance construction details such as energy modeling, an optional solar plan, ICF foundation, double-studded wall assembly, high-performance windows and insulation, EPS foam under the basement slab, and more. Built by Homes by Sorensen, a leader in high-performance homes, this residence blends comfort, economy, beauty, and durability. Your new chapter begins at The Lotte, where your family and dreams find their address. Limited-time customizations to the floorplan and interior selections are available – contact your Realtor today! (id:41914)
1202, 1010 6 Street Sw
Calgary, Alberta
Urban living does not get much finer than this! Located in the heart of the Beltline, 6th and Tenth maintains its place as one of Calgary's most desirable high-rises; making it an incredible investment for years to come. Calgary's apartment condo market is up 19% year over year, and includes no land transfer tax! This 12th floor corner unit boasts North and East exposure with a large balcony with a gas line provided for an easy BBQ injection. As you step inside you are greeted by the dramatic 10' exposed concrete ceilings and feature walls offering a unique modern-industrial flare. All units in the building are centrally air conditioned, the second floor offers numerous amenities to occupants including a fitness centre, massive terrace with an outdoor swimming pool and a common kitchen/party room. This building also remains as one of the few buildings in Calgary's city centre that has no restrictions on STRs (Airbnb/Vrbo, etc), making it a versatile asset for the savvy investor. This unit also includes both an underground titled parking stall and storage unit. Surely not to last, be sure to get in touch with your real estate professional to hop on this incredible opportunity! (id:41914)
162 Kinniburgh Crescent
Chestermere, Alberta
*LUXURY LIVING* INSULATED TRIPLE CAR GARAGE* MINUTES AWAY FROM LAKE! *5+2 BEDROOMS* *SPICE KITCHEN* Step into the MODERN ELEGANCE and functionality with this stunning UPGRADED 2-storey sanctuary nestled in the heart of Chestermere's VIBRANT Kinniburgh community. As you enter, be prepared to be mesmerized by over 4200 sqft of living space, meticulously designed to cater to your every need. The main floor greets you with a seamless fusion of style and convenience, boasting a FULL BATH and BEDROOM, ensuring comfort and accessibility for all. A culinary masterpiece awaits, adorned with raised countertops, a custom-made fridge with double doors, a luxurious gas range, and built-in wall ovens. The adjoining spice kitchen with an open pantry adds an extra layer of functionality and charm.Entertain in style in the expansive living area, a captivating feature wall of built-ins, magnificent gas fireplace, creating the perfect ambiance for gatherings and relaxation. Venture downstairs to discover a beautifully designed 2-bedroom illegal suite, offering a haven for guests or extended family members. With its own laundry facilities, privacy and comfort are paramount, ensuring everyone feels right at home. Beyond the confines of this luxurious abode lies the vibrant community of Kinniburgh, where lush parks, winding pathways, and the sparkling waters of Chestermere Lake beckon. Embrace the outdoors with ease, indulging in leisurely strolls or simply basking in the sun lakeside!Don't miss this rare opportunity to own your slice of paradise in Chestermere. Seize the moment and make this dream home yours today! (id:41914)
100a, 17177 306 Avenue E
Rural Foothills County, Alberta
Click brochure link for more information** Okotoks Acreage with Two Bedroom LEGAL Suite. PRIME location 3.67 acres 4 min. north of Okotoks, quick 8 min. easy access to Calgary. Large two-bedroom LEGAL suite creates numerous possibilitiesApprox. 2600 sq ft freshly painted bungalow welcomes you with stamped concrete and extensive brick work to double oak doors that bring you into a large foyer (7’ X 15’6”) with skylight. Straight ahead you will see through a huge great room (16’ X 24’6”) and dining area (13’ X 13’10”) to expansive windows that take in the lovely country view. Ash hardwood with walnut inlay warm this area as well as a wood burning fireplace with insert plumbed to heating ducts that share the heat with the rest of the home. Dining area features decorative ceiling, corner -built ins and butler door that swings into the kitchen. Oak cabinetry, gas range, large BRAND NEW 5’ built in fridge/freezer unit and desk complete this space. Large master bedroom (16’ X 16’9”) with 5 pc ensuite, walk in closet and large picture window. The 2nd and 3rd bedrooms are generous as well, both with walk in closets and large picture windows so you can enjoy the horses in the pasture. The den/family room is rich with cherry wood feature wall, a second wood burning fireplace and built ins. Patio doors lead to a well sized deck with a power awning. Beautiful smooth ceilings through out. All doors on the main floor are solid wood and the walls are double drywalled to give this home a well built and comfortable feeling. The attached garage is an oversized double, and the property is fenced for horses. The water quality is very good.The lower walk out level is complete with a beautiful oversized 2- bedroom LEGAL suite with private laundry, entrance, patio and parking. In addition to this there is another 2 bedrooms, bathroom and entertainment area. (This can also be used as a second 2- bedroom illegal suite.)This home totals approx. 5200 sq ft and is an amazing opportunity. (id:41914)
67 Taracove Crescent Ne
Calgary, Alberta
LOCATION ALERT! Welcome to this executive custom built house in Taradale NE, Calgary.*OPEN TO BELOW WITH 9 FEET CELING*,*Double DOOR ENTRY*,7 BEDROOMS*, *5 FULL BATHROOMS*,*2 MASTER BEDROOMS*,*MAIN FLOOR BEDROOM AND FULL BARTROOM*, *LARGE CORNER LOT WITH BACK LANE*, FULLY FINISHED (ILLEGAL) BASEMENT WITH 2 BEDROOMS AND SEPARATE ENTRANCE*, 4 piece bathroom, Basement also has 3rd bedroom (without window and good for use as storage), This stunning 2 storey home has ample indoor and outdoor space for the large or 2 families. Overall well kept house in and out. Near Genesis Centre, LRT, bus stations, schools (grade 1 To 12), shopping complexes nearby. Excellent property with reasonable price! Don't miss the opportunity to make this well kept property your own. (id:41914)
103, 55 Wolf Hollow Crescent Se
Calgary, Alberta
If you looking for a luxury apartment from one of Calgary's leading developers - Cove Properties, then you need to book your appointment right now. Two bedroom apartment with underground heated parking (titled), storage and bike room. An improved line of appliances, extended upper kitchen cabinets, quartz countertops, premium luxury vinyl plank throughout the unit, Air conditioning wall pack, full length textured ceilings (9 ft), modern style chandeliers, lamps and handles and plenty of storage space for everything! The “Ash” package is 669 sq ft, $315 condo fee per month, including almost all utilities except electricity. Great location in the new and vibrant Wolf Willow SE area. Urban architecture with elegant features. Amenities around, including shops, restaurants and recreational facilities. Direct access to the Bow river, off-leash dog park, recreational parks and trails. (id:41914)
4916 22 Street Sw
Calgary, Alberta
Luxury 3-storey home with rooftop patio by prominent inner-city builder, Prime Altadore location giving you quick access to Crowchild & 50 Ave SW with Parks, playgrounds and schools at walking distance. This home has the most modern design selections and plenty of upgrades. You'll notice the curb appeal right away. Upgraded flat painted ceilings on all levels, 8 ft interior doors and wide-plank engineered hardwood on main AND upper level. Pristine kitchen with premium wood cabinetry up to the ceiling, textured backsplash, quartz counters, coffee/wine bar, huge eat-in island & premium top of the line JENNAIR stainless steel appliance package included. Open main floor plan with kitchen, dining and living all in one space makes for an entertainer's dream. The living room has double patio doors letting in tons of extra natural light that you will surely notice. Extra built-ins in the living room and mud room as well. Three bedrooms on the upper level plus full bathroom and laundry room. The primary bedroom is complete with a walk-in closet and spa-inspired ensuite with soaker tub, dual vanity and rainfall shower head. Top-level loft, patio, powder room and wet bar perfect for entertaining your friends and family in the most coveted inner-city community of Altadore! Fully finished basement with rec room, wet bar, fourth bedroom and full bathroom. Oversized full-width deck, and double detached garage complete the exterior of this home. (id:41914)
501b, 49119 73 Range Road
Rural Brazeau County, Alberta
Click brochure link for more information** Executive duplex, an open living concept with modern finishes. Single-level living with room for kids or guests in a fully finished basement. The primary bedroom has a beautiful tray ceiling with an ensuite & jacuzzi tub. Watch the sunrise from the full-length deck in the back; a double car garage; fancy gas fireplace on the main floor; and large bathrooms all with shower/tub combos. Lots of closet & storage. Excellent location with town services yet suburban location - no light pollution, great neighborhood, close to river, lakes, and town amenities. And all the benefits of Brazeau County living. The main floor is 1,256 sq ft with 2 beds/2 full bath; the finished basement with 2 beds/1 full bath is 1,038 sq ft. Construction completed in March 2022. A great-looking, easy-living, affordable home in a great neighborhood! (id:41914)
120 13 Street Ne
Calgary, Alberta
Unveiling an architectural masterpiece by Silverpoint Custom Homes and Paul Lavoie Interior Design. Perched on a spectacular lot overlooking Bridgeland offering breathtaking views of the city and Rocky Mountains. This 5200-square-foot gem seamlessly blends Hollywood Hills vibes with inner-city living. Step inside to discover well-crafted spaces, including a magnificent kitchen featuring a 13ft waterfall island and all MIELE appliances. Hardwood floors weave throughout the four levels including the basement, creating a harmonious atmosphere of seamless design. The main level surprises you with a hidden coat closet, a spacious mudroom, and a private office den overlooking a backyard oasis with a large deck, hot-tub ready!Move effortlessly between levels via elevator or a captivating floor to ceiling glass-walled staircase leading to three generous bedrooms and a master suite, simply like no other. The second floor offers 3 spacious bedrooms with panoramic city views from each bedroom, private balconies, and a separate family lounge with access to a full guest bath. A fabulous laundry room and linen closets complete this level, not to mention the huge windows offering fulll sunrise worthy full east views. The third-floor PRINCIPAL BEDROOM is a showstopper with a HUGE BALCONY boasting the best panoramic vity and mountain vews, SITTING AREA, COFFEE BAR and a HIDDEN DOOR to a luxurious ensuite. A TV LIFT separates the bedroom and the sitting area which rotats for your convenience while in bed or enjoying your morning coffee in the master retreat. A magical As you enter the ensuite, flooded with natural light, a magical SMARTGLASS window gives you the option of privacy, or to enjoy the fabulous city views while soaking in the tub. A luxurious dual vanity, dual spa shower area surrounded by glass, featuring heated floors and shower bench. The walk-in wardrobe room is a one of a kind dream space, with built in's that will rival the best clothing shops. Featuring natural skylights, a huge window and your own washer/dryer. The lower level caters to the extended family and features a media area, full bar, gym, and a large bedroom. A full bath including a steam shower completes this level with all heated hardwood flooring. The outdoor spaces surrounding the house let you indulge in extended outdoor living. A large front patio with a fire pit option, and seating let you indulge in the west city views. The rear yard offers you great dining spaces, and private relaxation areas with an optional hot tub, and a multi purpose sports area or green space. This home as expected includes all Smart home features, an elevator, extensive internal glass walls, AC, and an oversized garage with a 3rd car optional pad. A definitely unique home with modern, yet classic design elements, encompassing every luxury option a discerning home owner would want, and much more. (id:41914)
578 Riverfront Lane Se
Calgary, Alberta
Welcome to this bright and sunny 2 storey, 2 bed, 2.5 bath townhouse-style condo in the highly desired East Village with 2 ASSIGNED PARKING STALLS. With a great modern vibe, one of the highlights of this home is its incredible location. Steps away from the extensive river pathway system, with grocery shopping, retail, dining, entertainment, and nightlife on your doorstep, ideal for those who value a walkable or bikeable lifestyle. The floorplan is highly functional and maximizes the square footage through clever additions such as a custom built-in banquette dining area and a tucked-away powder room. The kitchen features stainless steel appliances, including a gas-range and microwave hood fan. The living room boasts massive west-facing windows, overlooking the street and your fenced terrace area, with bonus access to the unit from the street. The unit can also be accessed from the interior elevator and hallway, allowing you to park in the underground parkade, and stay out of the weather. Upstairs, the primary suite features a 4 piece ensuite, a good-sized closet, and floor to ceiling windows with views of downtown and the Calgary Tower. The second bedroom also has floor to ceiling windows and those fabulous downtown views. A 3-piece bath completes the upper level. East Village is one of Calgary’s most vibrant communities, with a strong sense of belonging and inclusivity, and easy access to downtown and trendy Inglewood. (id:41914)
450 Muskrat Street
Banff, Alberta
Check out this great investment potential in this exquisite 4-bedroom detached house. Boasting a legal 1-bedroom suite, a double car garage, huge yard and back alley access, this property offers unparalleled convenience and opportunity. Situated on an expansive 8,336 sqft lot in the RTM zone, it holds immense future development potential, especially with anticipated changes in Banff's land use bylaws. Don't miss out on this prime location and the chance to pick up a great house with a LEGAL suite and a massive lot before the land prices in town potentialy skyrocket (id:41914)
6, 2031 34 Avenue Sw
Calgary, Alberta
Welcome to this fabulous condo, a contemporary urban retreat in the heart of Marda Loop. With a private entrance on the main level and over 1100sq.ft of livable space, this two-story gem offers a unique and inviting living experience. Upon entering, you are greeted by a bright and open floor plan, where the main living space is thoughtfully situated on the second floor. The heart of the home is the spacious kitchen featuring a convenient island, perfect for culinary enthusiasts and entertainers alike. This culinary haven seamlessly flows into the adjacent living room and dining area, creating a cohesive and inviting atmosphere. Step through the sliding glass doors onto your south-facing balcony, where natural light floods the space, providing a warm and welcoming ambiance. Enjoy your morning coffee or unwind with a glass of wine. Discover an additional bonus on the lower level – a versatile and spacious rec room, offering endless possibilities for entertainment, relaxation, or even a home office. This thoughtful addition enhances the overall livability of the condo, providing a space that can adapt to your lifestyle needs. This thoughtfully designed condo boasts one bedroom discreetly nestled below grade, ensuring a tranquil and private retreat. Two bathrooms provide convenience, with modern fixtures and finishes that elevate the overall aesthetic. For added convenience, this unit includes in-suite laundry, offering practicality without sacrificing style. The contemporary design make this condo a standout choice for those seeking an urban lifestyle. With its prime location, convenient amenities, and stylish finishes, this condo is a must-see for those looking to embrace modern living at its finest. Don't miss the opportunity to make this urban oasis your new home – schedule your viewing today! (id:41914)
