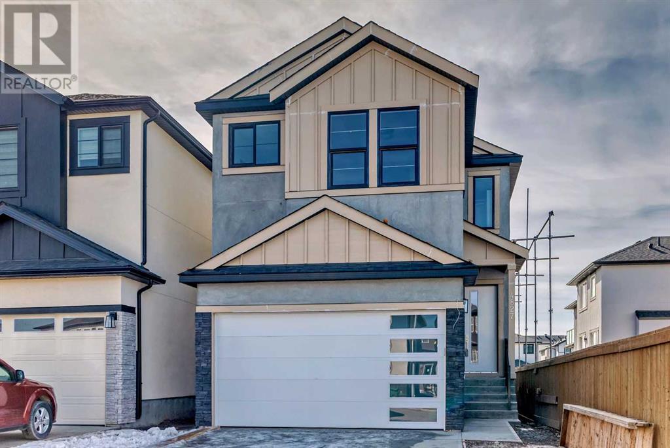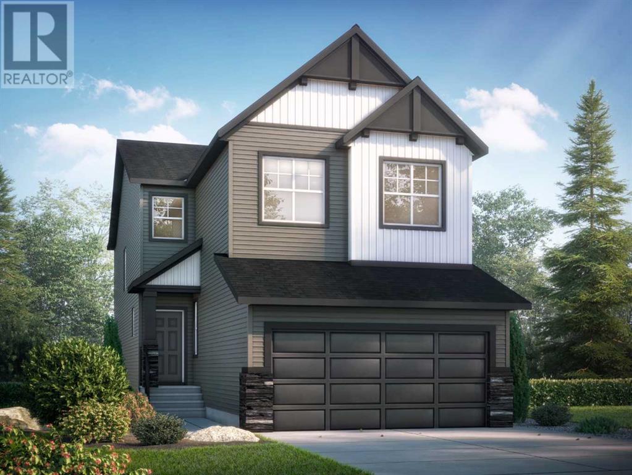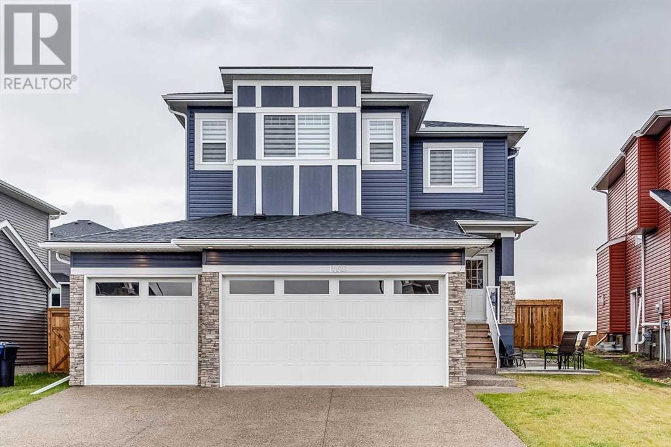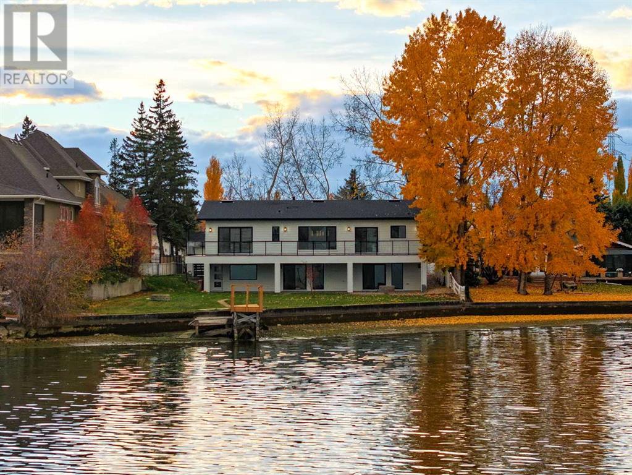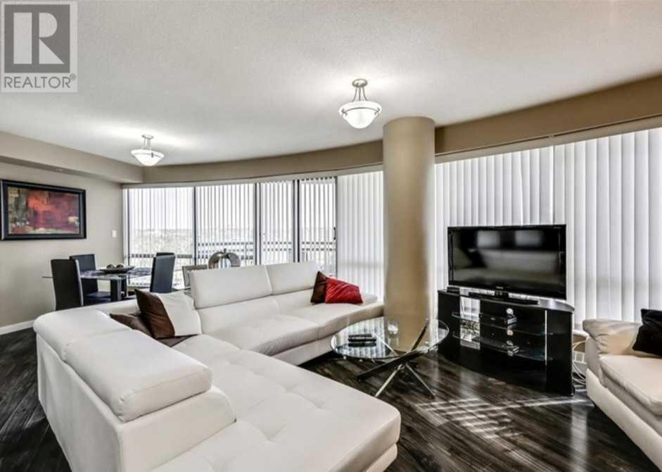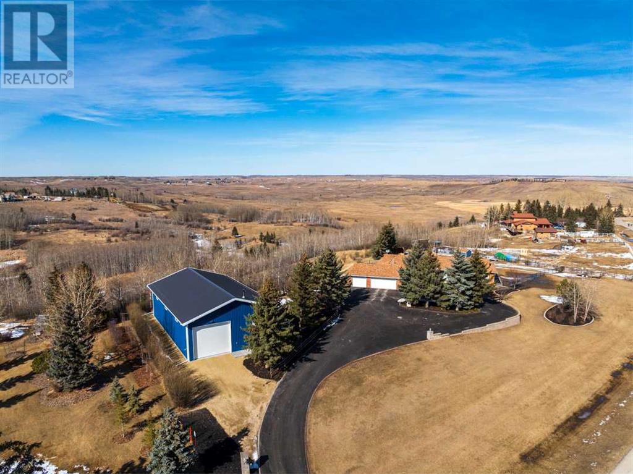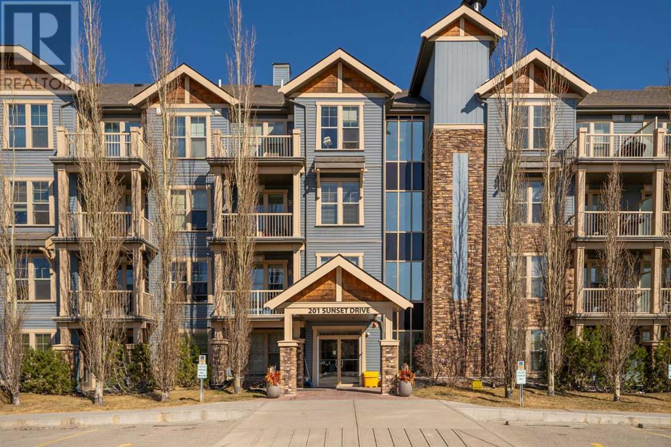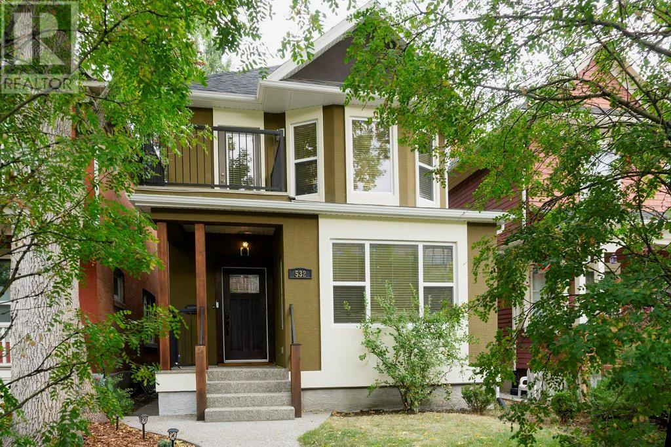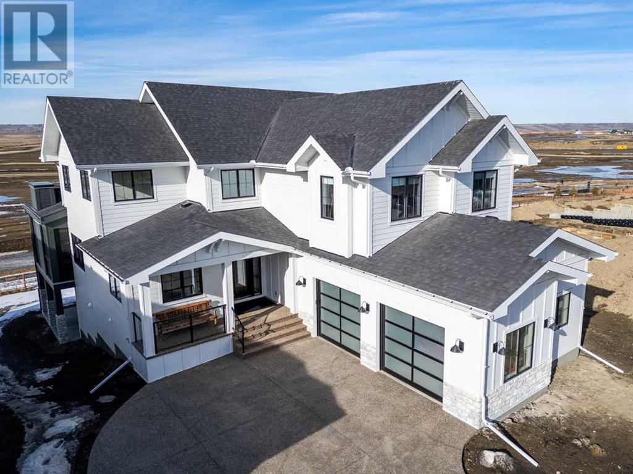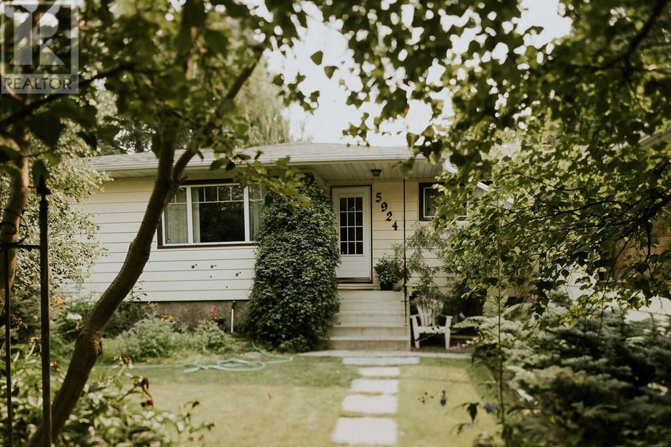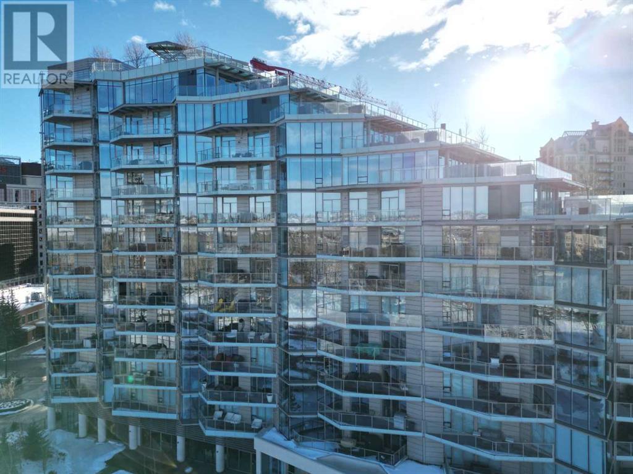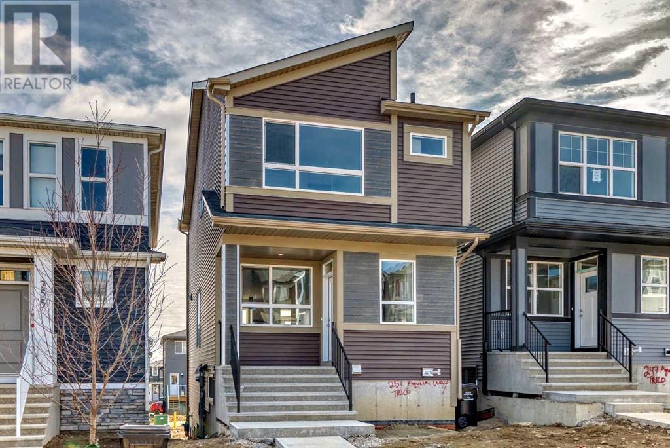4827 87 Avenue Ne
Calgary, Alberta
This gorgeous custom built home has never been lived in and comes with a total 6 bedrooms and 5 baths (including a 2 bed, 1 bath Legal basement suite). This BRAND NEW home is here to impress offering over 3000sq/ft of developed living space with a multitude of upgrades. The main floor consists of dark hardwood, 9ft ceilings and large windows that bring in tons of natural sunlight. The gourmet kitchen is a chefs delight with high-end S/S appliances, custom cabinets, a separate Spice Kitchen plus a huge quartz island that overlooks a good sized dining area and large living room with a cozy inset fireplace. Completing the main level is a huge 2nd living room which could be used as a formal dining area plus a den/office with French doors and a 3pc bath. The upper level boasts two master bedrooms, one with a 5pc ensuite and the other a 4pc ensuite. Completing the upper level are 2 additional bedrooms, a large bonus room plus a 4pc bath and laundry area with wet sink. The basement is a fully finished 2 bed, 1 bath LEGAL SUITE with a spacious kitchen, living room, separate laundry area and private side entrance. This home is the complete package located close to schools, parks, shopping, city transit and easy access to main roadways. (id:41914)
356 Belmont Park Sw
Calgary, Alberta
Belmont - 356 Belmont Park SW: Excellent opportunity to BUILD YOUR DREAM HOME with Shane Homes in the Southwest community of Belmont. PRE-CONSTRUCTION OPPORTUNITY. Welcome to one of Shane Homes most popular models, Emerald. This home features over 2,300 sq ft, 4 bedrooms, 2.5 bathrooms and an attached double car garage. The open main floor includes the optional a super kitchen layout (which includes an additional 15 sq ft + more) features luxury vinyl plank throughout; a kitchen with stainless steel appliances, an island, and a walk-through butler pantry; a breakfast nook with sliding patio doors; a living room with an electric fireplace with a floating hearth or mantle; a lifestyle room which can be used as a main floor bedroom; and a 2 pc powder room. The upper level features a large primary bedroom with a walk-in closet and upgraded ensuite layout (which includes additional square footage, dual sinks + more) to a 5 pc ensuite bathroom with tiled shower and glass doors; 3 additional bedrooms - 2 bedrooms with walk-in closets; 4 pc main bathroom; central bonus room; separate laundry room and linen closet. The lower level basement remains unspoiled, but does come with an upgraded 9’ basement foundation. Some optional upgrades to this floor plan may include: a deck, a spice kitchen, a full bathroom on the main floor, legal basement suite and much more at an additional cost. Rare opportunity to build this home with a Southwest facing yard backing onto a greenspace. This home is located in the community of Belmont which offers many future amenities including the extension of the LRT Red Line, schools, and public library. It is a short commute to Macleod Trail, Stoney Trail, Spruce Meadows, Shawnessy Shopping Centre plus much more! (id:41914)
1408 Price Road
Carstairs, Alberta
MODERN TRIPLE CAR GARAGE LUXURY HOME | BEAUTIFUL EXPOSED AGGREGATE DRIVEWAY | FENCED SOUTH FACING YARD | AIR CONDITIONING | ABSOLUTELY HUGE CONCRETE PATIO | BACKS ONTO WALKING PATH/PARK/GREEN SPACE | FAMILY FRIENDLY NEIGHBORHOOD. Welcome to this immaculate 2 story home with almost 2500sqft of sun filled above grade living space with a ton of features! Main floor offers 9 foot ceilings with a massive front foyer with recessed wall and feature lighting. Past the entry way you are welcomed into an open concept living room and kitchen area complete with modern cabinetry, upgraded stainless steel appliance package and gas cook top! Dream kitchen with tons of counter-space and lower cabinets upgraded with pull out sliders providing ease of access. Living room features 1 of 2 gas fireplaces and custom built in shelving. Upstairs provides a massive bonus room withn second fireplace and 3 large bedrooms including a huge master bedroom. Upgrades include REVERSE OSMOSIS water filtration, WATER SOFTENER, AIR CONDITIONING, Zebra blinds throughout, smart plug-ins and light switches. Garage is insulated and drywalled and the SIDE ENTRANCE basement is ready for your creative touches. Enjoy small town life in the growing family friendly community of Carstairs with Calgary just 30 minutes away. Book your showing of this amazing home today! (id:41914)
1000 West Chestermere Drive
Chestermere, Alberta
(OPEN HOUSE - MAR 23 and MAR 24 - 12pm to 4pm) . Introducing a fully renovated 4,000-square-foot living space lakefront paradise on a 80 foot wide 0.54 Acre lot on Chestermere Lake. With its breathtaking lake views and walk-out basement, this bungalow-style home seamlessly caters to both grand-scale entertaining and intimate family living. Recently renovated, this distinctive residence boasts 4 bedrooms, including 3 en-suite master bedrooms, and 4.5 bathrooms. The upgrades encompass new tiles, cabinetry, flooring, bathrooms, lighting fixtures, paint, siding, stucco, windows, and doors, resulting in a fresh, modern ambiance. The property's close proximity to schools, parks, a golf course, a canal pathway, and a beach only adds to its appeal. As you enter, the home's bright, vaulted ceiling with skylights extends a warm welcome. The open-concept main floor features a well-appointed kitchen and living area with panoramic lake views, a dry bar, a 72-inch fireplace, and a dining area separated by a stylish glass wall that combines both form and function. High-end stainless steel appliances include a Samsung refrigerator, oven, convection microwave, Bosch dishwasher, and gas cooktop. The main level also includes 2 master bedrooms with custom closets, vanities, a half bath, and a laundry room. The fully finished basement boasts a game room, a living room with a custom wet bar, another 72-inch fireplace, a sauna, two bedrooms (one with an en-suite bathroom), a den, and additional storage. Step onto the expansive 600-square-foot main-floor deck with its captivating lake view – a perfect setting for relaxation and entertainment. Walk out to another 600-square-foot covered patio space in the backyard featuring a large firepit for entertaining your family and guests. The vast backyard leads to your own private dock for parking your boats and jetskis. Don't miss the opportunity to make this remarkable home your own! (id:41914)
502, 1088 6 Avenue Sw
Calgary, Alberta
Welcome to your beautifully renovated oasis in the heart of Calgary! Located in the BARCLAY AT RIVERWEST , this stunning condo unit offers a perfect blend of luxury and convenience. As you step inside, you'll be greeted by an abundance of natural light pouring in through the sunny floor to ceiling windows, creating a warm and inviting atmosphere throughout the space. The expansive living area boasts hardwood flooring, neutral paint colors ,and features a cozy fireplace, perfect for relaxing evenings or entertaining guests. You will also enjoy a seamless flow into the formal dining and beyond into the spacious kitchen with island. This condo offers TWO bedrooms, TWO bathrooms, and a large DEN/OFFICE providing ample space for a family or guests. There is a large deck off of the living room as well as off the primary bedroom suite. The spacious open kitchen is a chef's dream, equipped with sleek granite countertops and plenty of storage space. Whether you're preparing a gourmet meal or enjoying a quick breakfast at the breakfast bar, this kitchen is sure to impress. BARCLAY AT RIVERWEST offers a pampered lifestyle with an abundance of amenities including: INDOOR POOL AND JACUZZI, FITNESS CENTER WITH GYM, OWNER'S LOUNGE, BILLIARDS AND GAMES ROOM, FULLY EQUIPPED PARTY ROOM FOR ENTERTAINING, and CONCIERGE! Also, take advantage of the BIKE STORAGE and VISITOR PARKING. With your unit, you will enjoy assigned parking and storage to ensure convenience and peace of mind. With its prime location in the heart of Calgary, this condo offers easy access to shopping, dining, entertainment, river pathways, Prince's Island park and transportation options (LRT one block away.) Whether you enjoy the vibrant downtown scene or the tranquility of nearby parks, the Bow river and green spaces, you'll love calling this condo home. Don't miss your chance to experience luxury urban living at its finest. Schedule a showing today and discover everything this condo has to offer! (id:41914)
31 Cherry Valley Court
Rural Rocky View County, Alberta
A once in a lifetime opportunity to make desirable Bearspaw your home, with 4 acres, a meticulously renovated home, and a massive brand new 40x70 shop with mezzanine! This designers renovation offers a perfect blend of comfort, style, and functionality, making it an ideal place to call home. As you enter, you are greeted by a spacious living area adorned with abundant natural light streaming through large windows, creating a warm and inviting ambiance. The layout seamlessly connects the living room to the dining area and kitchen, fostering a sense of connectivity and ease of movement. Featuring Elan home entertainment, ring cameras and Gemstones lighting. The dream kitchen has 2 islands, white cabinetry, upscale lighting, gas fireplace, farmhouse apron sink, and luxury appliances, making meal preparation a delight. Whether you're hosting gatherings or enjoying quiet family dinners in the separate dining room, this kitchen is sure to inspire your culinary adventures.This residence offers a great mud room with laundry, three generously sized bedrooms, including a primary suite complete with an ensuite bathroom. The lower level has an enormous rec room with stone fireplace, office space and a fourth bedroom with full bath.Step outside to discover a separate 2800SF shop (40x70) with 16 ft doors to host all of your toys and equipment. Additionally there is a cozy living space with fireplace, kitchenette and includes a full bath. Also includes underground heat, gas, water & internet. There is plenty of room for outdoor activities, providing a tranquil retreat from the hustle and bustle of city life. This 4 acres features interesting topography with rolling hills, forest with trails and so much more. Enjoy easy access to a wealth of amenities, including shopping, dining, parks, schools, and more. With its convenient location and charming features, this property presents an exceptional opportunity to experience the best of country living with Calgary convenience. Don't miss your chance to make this wonderful property your own. (id:41914)
408, 201 Sunset Drive
Cochrane, Alberta
Welcome to your move-in ready condo on the top floor of this conveniently located building in Cochrane. As you step through the front door, you're greeted by the spaciousness of the open-concept layout, with the living area seamlessly flowing into the kitchen. You will enjoy brand new flooring, baseboards and paint throughout. Natural light floods the space through large windows. The kitchen is equipped with all the essentials, including stainless steel appliances and plenty of storage space. Granite countertops adorn the kitchen and provide ample space for meal preparation and entertaining. The open layout ensures that conversations flow effortlessly throughout the space, creating a welcoming atmosphere for gatherings large and small. The bedroom is spacious with a good sized walk in closet and you will enjoy the convenience of in suite laundry and a tech space. The unit comes with two titled parking stalls and there is a gym and guest suite available. Close to all the amenities that Cochrane offers. (id:41914)
532 23 Avenue Sw
Calgary, Alberta
Stunning century “Green” home completely remodeled and professionally engineered to last another century and beyond. This stunning property was renovated from the studs up in 2008 with attention to detail, energy efficiency, and longevity you rarely find in any other century home. Beyond the masterfully redesigned modern open floor plan and high-level finishing, extensive work was completed to both the foundational structure and building envelope. The entire basement foundation was professionally re-engineered with Steele Brace Wall Reinforcement, a newly poured basement concrete pad, and a XPS Rigid Foam Insulation system to eliminate costs and challenges often experienced in century style homes. The extensive work completed on this home doesn’t stop there! Topping the upgraded low energy LED pot light system and low flow toilets, the entire building envelope was tastefully reconstructed with an Exterior Insulation Finish System (EIFS) to ensure a top performing thermal, moisture, and noise control! With a Energuide Rating achieving top 5% of similar home category, this beautiful property will surely reduce your carbon footprint! Open plan main floor flows from the spacious living room past a centre fireplace into dining room and kitchen, featuring stainless steel appliances, gas stove and built in microwave. A family room with french doors onto the private deck , yard and double garage, has great flexibility of use to suit your family and leads to office and powder room to finish the elegant main floor. Upstairs the grand master suite is highlighted by a 5 piece en suite , huge walk in shower, soaker tub and double vanity plus his and her closets and beautiful balcony with treetop views. Enjoy 2 further bedroom, 2nd having another balcony, and family bathroom. The fully finished basement has separate side entrance, recreation room , 3 piece bathroom and den which could be updated to a 4th bedroom. This is your chance to own a century home with modern comforts in the heart of the trendy Mission area, close to the river, shops, bars and restaurants. (id:41914)
63 Chokecherry Ridge
Rural Rocky View County, Alberta
Welcome to 63 Chokecherry Ridge, a captivating modern farmhouse Estate Home nestled within Harmony's esteemed lake community. This meticulously designed home by Baywest Homes, seamlessly blends classic black and white elements with inviting natural wood accents and luxurious patterns, creating an atmosphere of timeless elegance.Upon entering, you're greeted by soaring ceilings and expansive windows that flood the space with natural light, offering picturesque views of the surrounding countryside. The main level showcases exquisite herringbone-patterned engineered hardwood flooring, while the grand great room features vaulted ceilings adorned with custom stained pine beams and a rustic fireplace mantel crafted by Two Birds furniture.The chef’s kitchen is a masterpiece of style and functionality, boasting a spacious quartz countertop island, a farmhouse-style porcelain sink, and top-of-the-line appliances including a KitchenAid dual fuel range and a custom hood vent by Hammersmith.Throughout the home, custom details abound, from shiplap feature walls to upgraded Tricorn black doors and bathroom cabinets. The fully finished basement provides additional living space, complete with a home gym, bar area, and bedroom, perfect for entertaining or relaxing with family and friends.Outside, the screened-in deck with fireplace, which vaults with the great room, provides additional indoor/ outdoor space while enjoying breathtaking mountain views. Additional features include Hunter Douglas window treatments, dual air conditioning units, and a finished garage with electric vehicle hook-up.Situated within Harmony, residents enjoy access to a wealth of amenities including beaches, parks, playgrounds, and an Adventure Park, ensuring a lifestyle of both luxury and convenience. Don’t miss your opportunity to call this remarkable property home in one of the most sought-after neighborhoods. (id:41914)
5924 Bow Crescent Nw
Calgary, Alberta
This well-maintained bungalow in the coveted NW neighborhood of Bowness presents an ideal opportunity for both first-time buyers and savvy investors alike. Boasting enormous potential, this property is situated on a corner lot, just a few steps from the Bow River on BOW CRESCENT!! Convenient access to 16th Avenue and Stoney Trail, while also being within walking distance to schools and shops and services. The home features a large backyard and an oversized double attached garage. Upon entry, you're greeted by a spacious living room and dining area with ample space for oversized furniture, adorned with large windows that flood the space with natural light. The sunny kitchen overlooks the backyard and offers plenty of cupboard space, along with a convenient breakfast bar.The main floor comprises a roomy primary bedroom, two additional bedrooms, a good sized family room and a 5-piece bathroom. The fully finished basement adds to the allure of this property, featuring a large living space, sizable bedroom, updated & oversized bathroom, laundry facilities, and abundant storage.With a total of 4 bedrooms and an open concept layout, this home caters perfectly to families and those seeking spacious living areas. Recent upgrades including a furnace, hot water tank, AC unit, new windows, and roof in 2020 enhance its appeal. Located within walking distance of Main Street Bowness, Market Mall, and the river, residents have easy access to a host of amenities, including shopping, dining, and recreational opportunities.With stunning river views and the potential for renovation or new construction, this property offers endless possibilities. Whether you're drawn to its investment potential or its family-friendly layout, don't miss the chance to make this beautiful home on Bow Crescent property your own. Call your favourite realtor to schedule your private viewing today and love where you live!! (id:41914)
406, 738 1 Avenue Sw
Calgary, Alberta
The epitome of luxurious inner-city living awaits in the iconic Concord building in Eau Claire. This exquisite 2 bedroom, 2 bathroom suite offers an opulent retreat with breathtaking panoramic river and tranquil courtyard views. Flawlessly designed to be both stylish and functional, the grand open floor plan exudes high-end sophistication and is perfectly situated to make the most of those outstanding views through dramatic floor-to-ceiling windows. Sleek and modern POGGENPOHL kitchen inspires culinary creativity featuring MIELE built-in appliances, a gas cooktop, marble backsplash, a wine fridge and clear sightlines promoting unobstructed conversations. Spend cool winter nights relaxing in the living room in front of the striking full-height marble encased fireplace gazing at the scenic snow-covered river views. The enormous glass-railed deck will be your favourite warm-weather destination for summer barbeques, peaceful morning coffees and evening beverages. The incredible views of the Peace Bridge, the flowing Bow River with surrounding lush landscaping of Prince’s Island Park. The pond and gardens in the below courtyard provide an exceptional backdrop that is sure to be the envy of your guests. Wake up each day to those sensational views in the calming primary oasis, a true owner’s escape thanks to private terrace access, a custom walk-in closet and a lavish ensuite boasting dual sinks, a deep soaker tub, a separate shower and full-height marble adding to the grandeur. The second bedroom is nearly as extravagant with its own deck assess and oversized windows framing those sensational views. Full-sized washer and dryer, titled underground tandem parking stall for two cars, titled storage unit and 24 hour concierge/security add to your comfort, convenience and peace of mind. The building’s world-class amenities are extensive including a state-of-the-art fitness centre, an elegant social lounge with catering and bar for your private events, automated touchless car wash, a secured access system, underground guest parking, 6 elevators and more! The outdoor water garden converts to a skating rink in the winter and is a romantic stroll in any season. An outdoor patio with a full kitchen and built-in barbeque adds another entertaining space as does the two firepits that entice long summer nights under the stars. Enriching your lifestyle further the surrounding area is chalked full of parks, bike trails and serene walking paths that lead to award-winning restaurants and boutique shops. Truly an unparalleled living experience that balances opulence with nature! (id:41914)
251 Aquila Way Nw
Calgary, Alberta
**BRAND NEW HOME | IMMEDIATE POSSESSION | 3-Bed | 2.5-Bath | 1,497.10 sq. ft. | Upgraded Kitchen | Modern Finishings | New Home Warranty. Welcome to 251 Aquila way NW in the sought-after new community of Glacier Ridge! Crafted and curated to perfection by the design, this never-lived-in home is ready when you are. Enjoy 1,497.10sq. ft. of modern, OPEN CONCEPT living with 9-ft ceilings, luxury vinyl plank flooring on the main floor, and a gourmet kitchen that will take your breath away. The sun-lit kitchen features, QUARTZ countertops, stainless steel appliances, a chimney hood fan. Upstairs you'll find a spacious master bedroom, with a walk-in closet and soothing 4pc ensuite, 2 additional bedrooms, and a convenient UPPER FLOOR LAUNDRY.. When it comes to reputation and AFTER POSSESSION CARE, multiple award winner Trico Homes is truly a class unto itself. Enjoy 1,2,5, 10-year new home warranty for total PEACE OF MIND. All this in a thriving new community close to schools, endless retail, restaurants, and services on a lot just steps away from Glacier Ridge's new park and playground structure. This home will sell quickly, don't miss your opportunity! Schedule a private tour today. The location is simply superb, with an easy 10-minute stroll to an array of shops, restaurants, green spaces, and a playground. The majestic Rocky Mountains are less than an hour's drive away, allowing for endless exploration and adventure. Don't miss out on this exceptional opportunity to own your dream home. Contact me today to schedule a showing or reach out to your extraordinary realtor to secure your viewing promptly. Act swiftly, as this property won't remain available for long in this highly competitive market. (id:41914)
