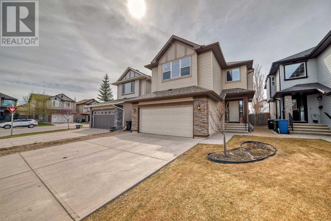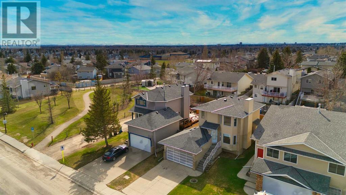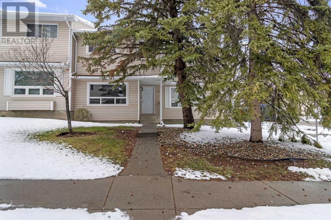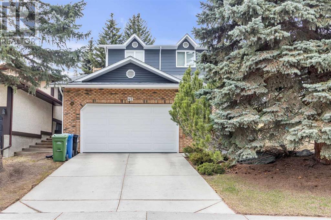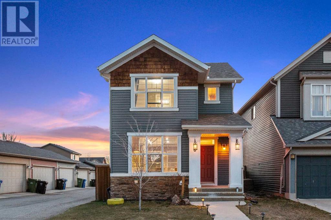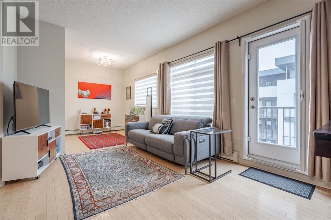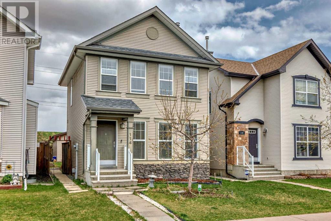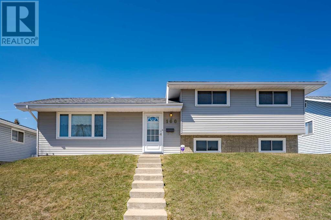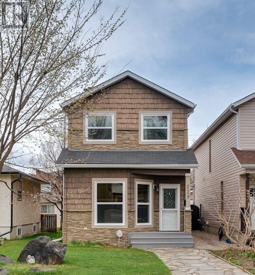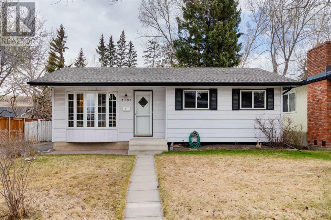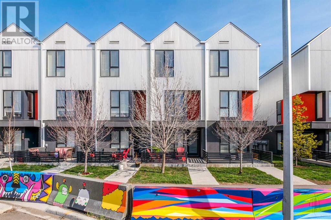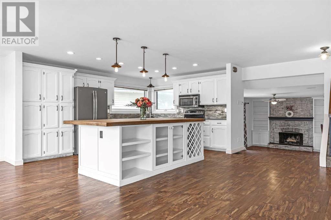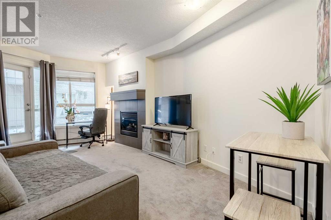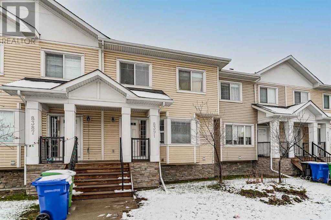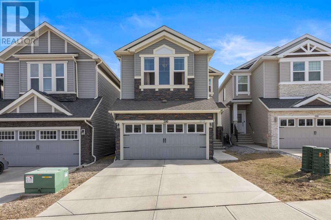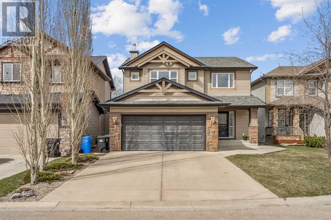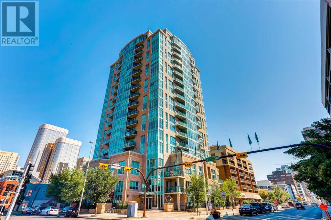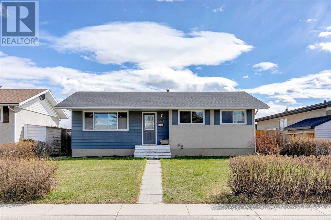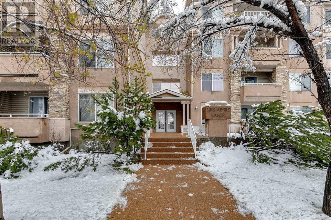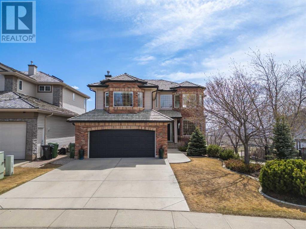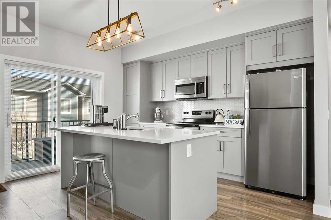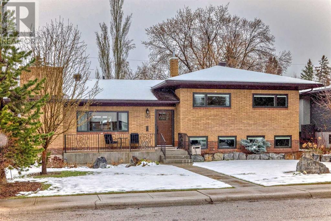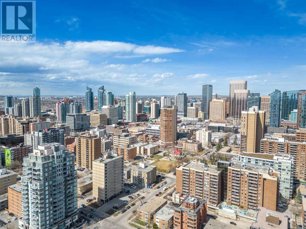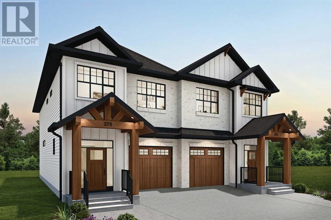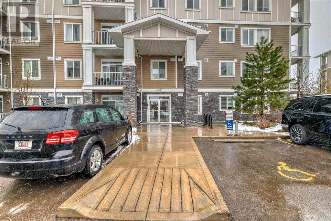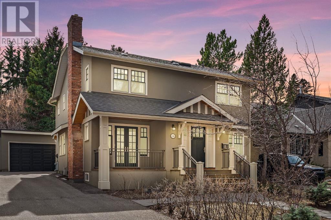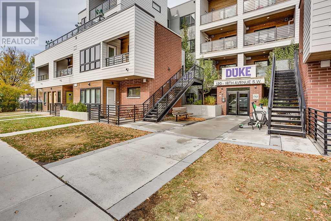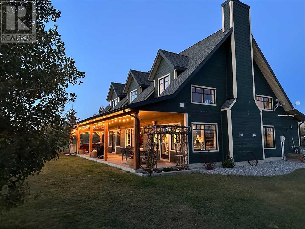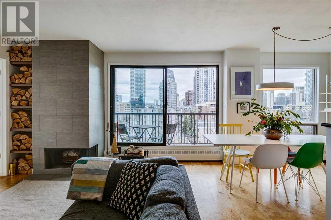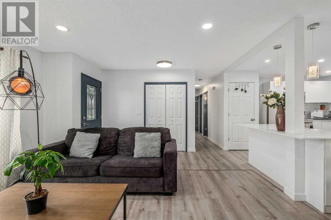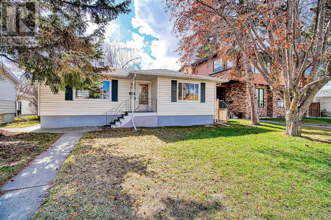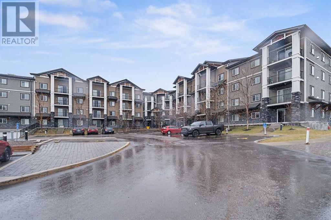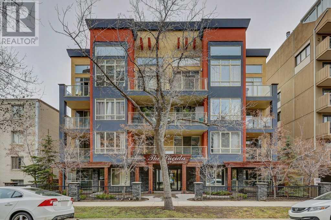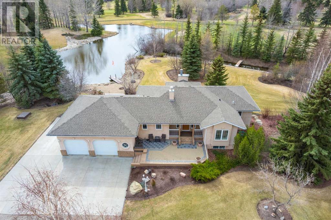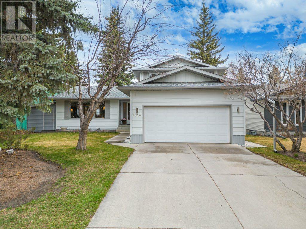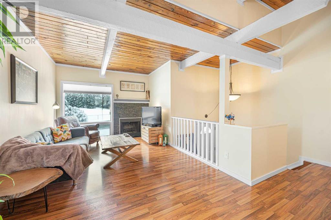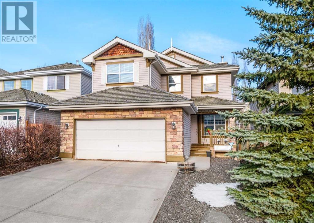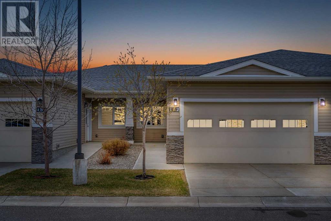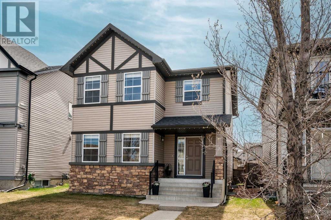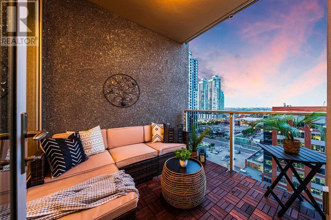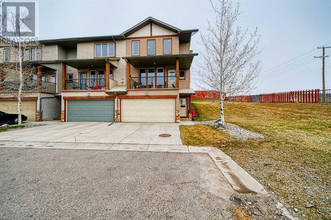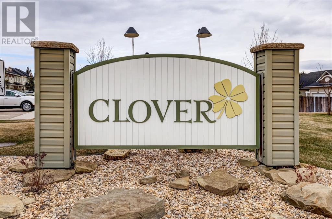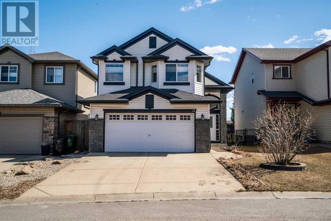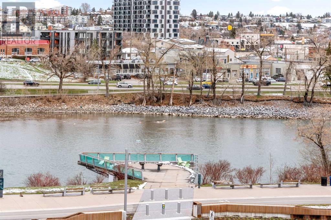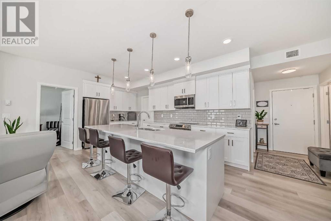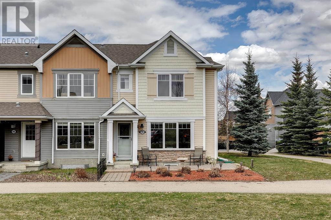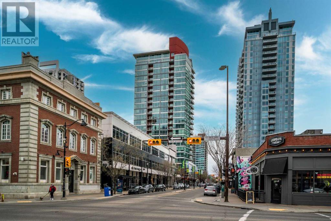107 Cranwell Square Se
Calgary, Alberta
You have arrived at your dream home! This roomy residence provides comfort, practicality, and elegance. With a total of 3,334 square feet, this home has five bedrooms, making it an ideal choice for growing families or those who love to entertain. Your main floor features a versatile flex space, seamlessly flowing into an open-concept kitchen, dining, and living room. Perfect for entertaining, while offering functionality and style in one space. Upstairs retreat to your master suite with a walk-in closet and an ensuite bathroom. Or relax in the Bonus room. Four additional bedrooms provide extra space for family members or guests. Within walking distance to grocery stores, shopping centers, restaurants, and schools, you'll enjoy convenience in this prime location. Spend weekends exploring nearby parks or hosting barbecues in the spacious backyard. Don't miss out on the opportunity to make this your forever home. Schedule a showing today (id:41914)
193 Riverglen Drive Se
Calgary, Alberta
Bright and spacious 3 bedroom house in the desirable community of Riverbend, offering convenient access to Glenmore Trail and close proximity to shopping center, makes it an excellent choice for a growing family. The ground floor features a generously sized living room, a dining area, a kitchen, and a half-bathroom, enhanced by a large deck that is perfect for relaxation and entertainment. The second floor includes a comfortable primary bedroom complete with a 3-piece ensuite bathroom. Additionally, there are two other well-proportioned bedrooms, a full 4-piece bathroom, and a laundry room, adding practicality to the layout. The fully finished basement is well-appointed with a family room suited for entertainment, an office/den that provides a private workspace, and a utility room. This is a prime opportunity to own a lovely family home in a sought-after area. Contact your favourite realtor today to schedule a viewing and see all that this wonderful property has to offer. (id:41914)
137 Woodsman Lane Sw
Calgary, Alberta
WOW ! This 3 bedroom, 1 and a half bath home with a west backyard in a very quite, superb location is waiting for the first time buyer or investor. This home has newer windows, new carpet and appliances and freshly painted! Ready for an immediate possession. And lets not forget a comfortable lower developed area. Seeing is wanting! Vacant (id:41914)
47 Strathlorne Crescent Sw
Calgary, Alberta
Location, Location! West backyard , with an island park in front of this great home is ready for your imagination, could use some updating, Spacious rooms,, lower level fully developed , and the list goes on, newer furnaces, and newer siding, seeing is wanting at this very well priced Strathcona Park area! RPR is on order! (id:41914)
8 Evansridge Close Nw
Calgary, Alberta
***Traditional Corner LOT***. ***Watch the 3D and Virtual Tour***. A Stunning Home nestled in the sought-after Evanston neighbourhood. The main level boasts Gleaming Hardwood Floors, A Spacious and Airy Open Concept Living Area, An Expansive Quartz Kitchen Island, Stainless Steel Appliances, and A Convenient 2-Piece Bathroom. Moving to the upper level, you'll find The Luxurious Master Bedroom with a 3-Piece Ensuite and Walk-In Closet, Two Additional Bedrooms, and A Relaxing 4-Piece Bathroom with a Deep Soaker Tub. The lower level eagerly awaits your creative touch for development, the basement got 3 pc roughed-in. Outside, enjoy the Added Outdoor Delights, including a Fully Fenced PRIVATE West-Facing Backyard adorned with mature trees for privacy and an Insulated Double Detached Garage. Proximity to excellent schools, shopping, parks, and scenic walking paths. Don't Let This Move-In Ready Gem Slip Away! Contact your preferred REALTOR to schedule a private viewing today! (id:41914)
409, 323 18 Avenue Sw
Calgary, Alberta
You don’t have to compromise because this property checks ALL the boxes! Top floor, south facing, corner unit with underground parking, additional storage locker & in suite laundry in the highly desirable community of Mission. Discover undeniable value in this beautiful 1 bedroom + den condo. Located in a quiet complex; this residence showcases 665 square feet of bright, contemporary, open-concept living space. The renovated kitchen features ample cupboard & counter space, new stainless steel appliances, touch control faucet, quartz countertops, and large island with breakfast bar. The expansive living space boasts gleaming hardwood flooring and leads to your private outdoor patio with sunny South exposure & gas hook-up. The massive bedroom becomes your private oasis with large closets & room for a small seating area. A pristine 5-piece bathroom & convenient in-suite laundry complete the unit. Large windows allow for natural light to flow through. Mission is the epitome of urban living as this vibrant community hosts access to schools, dining, shops & parks only steps from your front door. This is an exceptional opportunity you do not want to miss! (id:41914)
114 Cranberry Close Se
Calgary, Alberta
You are invited into this meticulously maintained and well cared for fully developed home nestled on a quite section in Cranston. It's newly painted throughout, carpets are freshly steamed cleaned, roof was installed in 2023 and recently replaced refrigerator, washer and dryer in 2022. It boasts a nice entrance, you’ll feel at home as you walk in and greeted by a huge living room that leads to the beautifully designed kitchen equipped with everyday appliances, including a 2pcs restroom. It also has a bright and spacious dining area that overlooks the massive rear deck, big backyard and the well-appointed double detached garage. On the upper level has the large masters bedroom, 2 other spacious bedrooms complete with 4 pcs bathroom. The basement is fully finished with a massive recreation/game room, a flex room (bedroom/office), another 4 pcs washroom and the laundry area. Continue to enjoy hot summers with your air condition. It is within walking distance to schools, parks/playground and public transport, a short drive to shopping, theater, medical facilities and easy access to major roadways. Be the first to put an offer today! (id:41914)
160 Huntwick Way Ne
Calgary, Alberta
Welcome to Huntington Hills! This charming 4-level split boasts over 2,100 sqft of living space. From the moment you step inside, you will appreciate how this home has been meticulously cared for. Regular maintenance throughout the years, such as updated windows, roof (approximately 12 years ago), oak floors throughout the main and upper level, and tile in the kitchen and front/back entrance. The kitchen features solid wood cabinetry and a good size breakfast nook. Upstairs you will find a spacious 4 piece bath, and 3 bedrooms with large closets. The 3rd floor is developed with laminate flooring, a bright 4th bedroom, and a 2 piece bath. The basement is partially developed with a rec room, storage room, stall shower, and convenient walk-up access to the backyard! Huge 57’ lot, with double detached 24x24’ garage, ample space for additional landscaping, garden, and more. Fully fenced yard on a quiet street, near schools and many amenities! There is so much potential in this home - don’t miss your opportunity! (id:41914)
229 31 Avenue Nw
Calgary, Alberta
This is an ideal opportunity to buy a NW inner city, updated detached house in Tuxedo Park. Offered at a great price of $749k, this home features 5 bedrooms, 3 full bathrooms, 1 half guest bathroom, central air conditioning, a double detached garage, south facing backyard with a low maintenance composite deck and over 2,400 sq. ft of interior living space. The updated kitchen comes complete with stainless steel appliances, modern 2-tone cabinets, a sizable kitchen island, granite countertops, tile backsplash and a functional breakfast nook. A dining area perfect for hosting, a cozy 2 sided wood burning fireplace, living room and a 2pc guest bathroom complete the main floor. The upper level features the primary suite with views of downtown, a walk-in closet and a 5pc en-suite bathroom with a walk-in shower. Down the hall from the primary suite is a 4pc bathroom and 2 additional bedrooms. The fully developed basement has modern laminate flooring, the 4th and 5th bedrooms, a 3pc bathroom with a walk-in shower, rec room, front load laundry machines next to a laundry sink, additional storage space and the utility room. The hot water tank and the furnace were replaced in 2022. Located on a quiet street and within walking distance to Confederation Park, schools and restaurants. Convenient access to Centre Street, 4th street NW and public transit to get to Downtown. (id:41914)
3403 Breton Close Nw
Calgary, Alberta
Located in the desirable community of Brentwood! This well maintained 1970's bungalow sits on a private 60' x 130' foot lot backing onto a green space. Walk your dog or ride your bike almost directly into Nose Hill Park. Located on a quiet street in a fantastic location close to all levels of schools, transit, hospitals, shopping and playgrounds. Featuring 4 bedrooms, 2 full bathrooms, hardwood floors, finished basement, newer windows, newer roof and a brand new furnace. Rated one of the top communities to live in Calgary by Avenue Living Magazine don't miss this amazing opportunity! (id:41914)
7032 34 Avenue Nw
Calgary, Alberta
Welcome to this charming townhouse located in ARRIVE at Bowness. This three-story gem boasts convenience, comfort, and breathtaking views, offering an ideal blend of urban living and natural beauty. When you enter, you're greeted by a versatile space on the main level, perfect for crafting your own oasis—a home office, a private gym, or a cozy playroom. Up to the second floor, where a kitchen adorned with stainless steel appliances seamlessly flows into an inviting living room. Step outside onto your balcony, the perfect spot for savoring morning coffee or hosting intimate BBQs with your gas line hookup. Venture to the top floor to discover two spacious primary suites, each boasting its own ensuite bathroom and double closets, providing ultimate privacy and comfort. Laundry day is a breeze with conveniently located laundry machines on the top floor. Outside, soak in views of Calgary Olympic Park and enjoy the proximity to the Mountains, just 45 minutes away. With downtown Calgary a mere 20-minute drive. A HEATED single attached garage provides ample storage space and includes a UTILITY SINK, while an additional parking spot on the driveway ensures convenience for guests or an additional vehicle. The complex offers additional perks including visitor parking and an electric vehicle charging station. As well as proximity to the Calgary Farmer's Market, Superstore, Dollarama and so many more. Don't miss the opportunity to make this townhome yours! Schedule a viewing today and envision your dream lifestyle in this exceptional home. (id:41914)
309 Midridge Road Se
Calgary, Alberta
**open house Thurs. and Fri. 6-8PM**Welcome to your dream LAKE COMMUNITY home in highly sought after Midnapore. With its prime location, you’re just steps away from the shopping centers, schools, a vibrant community center, fish creek park and of course, THE LAKE! Boasting 6 bedrooms, this 2-storey home offers a total of 2,585 square feet of spacious living space. OPEN CONCEPT main floor, with living area, dining, and a large kitchen with a MASSIVE ISLAND, perfect for entertaining. Two steps down from the main living area you can cozy up to a wood-burning FIREPLACE in the family room, or step out into your private backyard, where you will find a charming patio area and beautiful MATURE TREE’S. The lower main level also features a 3-piece bathroom, laundry room and a bedroom, ideal for guests or multi-generational living. The upper-level features 3 additional bedrooms, an ensuite 3-piece bath, and 4-piece bath. Descend to the basement, where you will find two more bedrooms, a convenient kitchenette area, and a rec room for entertaining or relaxing! With ample storage in the basement and front parking available via a concrete driveway on the side of the house, this home has it all! Don’t miss your chance to have a lifestyle that helps you get away from it all and spend this summer at the BEACH! (id:41914)
112, 2420 34 Avenue Sw
Calgary, Alberta
Welcome to your urban oasis in the heart of Garrison Woods, Calgary! This charming ground floor condo offers the perfect blend of tranquility and convenience, boasting a courtyard-facing entrance that ensures peace and privacy.As you step inside, you'll be greeted by an inviting open floorplan, complemented by a cozy gas fireplace that sets the mood for relaxation. The spacious living area seamlessly flows into a well-appointed full kitchen, making entertaining a breeze.The bedroom provides a peaceful retreat, overlooking the serene courtyard, while the crisp white bathroom offers both comfort and functionality.This secure building offers peace of mind, while its prime location puts you mere steps away from everything you need. Whether you're craving a morning latte from the nearby coffee shops, picking up groceries for dinner, or looking to unwind at one of the local pubs or restaurants of Marda Loop and Garrison Woods, everything is within easy reach. And for those hot summer days, Village Ice Cream is just around the corner, ready to satisfy your sweet tooth.With low maintenance and all the amenities of inner-city living at your doorstep, this condo offers the perfect blend of comfort, convenience, and community. Don't miss out on the opportunity to make this urban retreat your own! Schedule your viewing today. (id:41914)
8391 Saddlebrook Drive Ne
Calgary, Alberta
This charming 3-bedroom, 2-and-a-half-bathroom townhouse offers an inviting open floor plan flooded with natural light, making every corner feel warm and welcoming. Nestled in the heart of Saddleridge a highly sought-after and family-friendly community, that is conveniently close to schools, shopping, and amenities all within easy walking distance. This family home boasts undeniable curb appeal with its front porch and a sunny west-facing backyard that bathes the interior in natural light throughout the day. Gleaming hardwood floors grace the main level, where you'll find a bright and spacious living room adorned with bay windows, a formal dining room with convenient access to the rear deck, and a kitchen featuring granite countertops. A convenient half bathroom completes this level. Upstairs, three spacious bedrooms await, including a generous master bedroom with a cozy sitting area, a 4-piece ensuite bathroom, and a large closet. An additional full bathroom serves the other two bedrooms, ensuring comfort and convenience for the entire family. The lower level offers ample space for customization, providing an opportunity to tailor the home to your specific needs and preferences. Outside, the fully landscaped backyard beckons for relaxation and entertainment, featuring a sunny deck and a sidewalk leading to the parking pad with two stalls accessible from the back lane. Conveniently located near schools, daycare facilities, public transit, shops, parks, and the Saddletowne LRT station, this property presents an exceptional opportunity to embrace a vibrant community lifestyle while enjoying the comfort and functionality of a well-appointed home. (id:41914)
200 Nolancrest Circle Nw
Calgary, Alberta
Welcome to your dream retreat in the heart of Nolan Hill, NW Calgary! This stunning front garage home offers the epitome of modern living with three spacious bedrooms, two and a half luxurious bathrooms, and ample room for both relaxation and entertainment. As you step inside, you'll be greeted by a bright and airy great room, perfect for hosting gatherings or simply unwinding after a long day. The upgraded countertop in the gourmet kitchen adds a touch of elegance, while the gas fireplace creates a cozy ambiance during the cooler months.Venture upstairs to discover a sprawling bonus room, ideal for movie nights, game days, or transforming into your own personal oasis. With upgraded ceiling speakers throughout the home, you can immerse yourself in your favorite tunes wherever you go.Step outside onto the huge deck, where endless possibilities await for outdoor entertaining, whether it's hosting a BBQ with friends or simply enjoying your morning coffee in the fresh air. And with central air conditioning, you'll stay cool and comfortable all summer long.This home has been meticulously maintained, with freshly painted walls that exude a sense of warmth and welcome. Located in the sought-after community of Nolan Hill, you'll enjoy easy access to parks, schools, shopping, and more. Don't miss your chance to make this urban sanctuary your own! *Property is freshly Painted * *Property has brand new countertop in Kitchen* *Property comes with Central Air conditioning* *Property comes with in-built speakers in the ceiling and amplifier in the basement* *Basement has 2 Windows* (id:41914)
145 Rockborough Green Nw
Calgary, Alberta
BEAUTIFUL FAMILY HOME WITH AN EXCELLENT LOCATION BACKING ONTO A POND! Nestled in a tranquil cul-de-sac, this sophisticated WALKOUT home offers a picturesque view, excellent privacy, superior finishes, and a functional layout. Upon entering, you're greeted by soaring ceilings and abundant natural light. The expansive kitchen, featuring granite countertops, stainless steel appliances, and a walk-through pantry, flows seamlessly into the dining area and living room, complete with a cozy gas fireplace. An oversized deck off the kitchen nook provides serene views and a gas hook-up for outdoor grilling. Upstairs, a bonus room offers plush window seating and high-quality plantation-style shutters. The upper level features three spacious bedrooms, including a primary suite with a luxurious soaker tub, stand-up shower, and large walk-in closet. The lower level is designed for relaxation and entertainment, featuring a second fireplace, a recreation area (pool table included!), and space for an additional bathroom. Highlights include beautiful hardwood and tile flooring on the main and upper levels, practical laminate flooring in the basement, an OVERSIZED DOUBLE GARAGE with 220V wiring, and low-maintenance landscaping. Conveniently located within walking distance to the Shane Homes YMCA and minutes from the LRT station, shopping, and premier public and private schools, this home is a must-see. Schedule your showing today before it's gone! (id:41914)
108, 788 12 Avenue Sw
Calgary, Alberta
Welcome to Xenex on 12th! Located in the heart of the Beltline. As you step into this former show suite, you’ll love the open-concept layout boasting 9’ ceilings, central air conditioning, and floor-to-ceiling windows allowing natural light to fill the space. The kitchen is perfect for entertaining, with stainless steel appliances, granite counters, a breakfast bar, and plenty of cupboard and counter space. The dining and living rooms both overlook the sunny west-facing private patio which provides direct unit access without going through the lobby. The primary room is sure to impress as it overlooks the terrace, offers plenty of closet space and is conveniently located next to the 4 piece washroom. French doors will lead you into the second bedroom which is perfect for a roommate or can be used as a home office. The laundry room also offers tons of storage. This main floor corner unit comes with a titled underground oversized parking stall, and a separate storage locker! All of this is in a well-managed concrete building constructed by Bucci Developments in a thriving neighborhood with a diverse mix of people and activities, and a "Walk Score" of 99/100. Enjoy the local breweries, top restaurants, and convenient shopping. Call your favorite realtor to book a private viewing today! (id:41914)
9944 Warren Road Se
Calgary, Alberta
Welcome to 9944 Warren Road SE, a beautifully renovated detached bungalow nestled in the sought-after community of Willow Park. This charming home boasts 3 bedrooms and a spacious 5-piece bathroom on the main floor, providing space for your growing family.The heart of this home is its open-concept kitchen and living room, featuring a huge central island with seating, stainless steel appliances, and plenty of storage. The kitchen sink overlooks the large backyard, so you can keep an eye on the kids while working in the kitchen.The basement is fully finished and offers a spacious family room, a bright bedroom with a large window, and a private office/den. Additionally, there's a convenient 3-piece bathroom and a large laundry room.Outside, you'll find a backyard oasis complete with a fantastic hot tub (new in 2022), RV parking, and an oversized double garage (walls insulated), perfect for storing all your toys.This home underwent a top-to-bottom renovation in 2018, including the addition of the new garage, ensuring it is move-in ready for its new owners. Take note of highlights like engineered hardwood floors, heated bathroom floors (porcelain tile), updated lighting, doors, baseboards, casing, cabinets through the kitchens and bathrooms, you name it! Don't miss out on this opportunity to own a stunning home in one of Calgary's most desirable neighborhoods. (id:41914)
101, 15320 Bannister Road Se
Calgary, Alberta
In this sought out neighborhood of Midnapore, this spacious home offers an open concept kitchen, dining and living area with a gas fireplace to curl up next to on cold winter days in Calgary. Large inviting windows that let the sunshine through on hot summer days with a beautiful balcony to enjoy too. Two large bedrooms each on opposite sides of the house offer privacy. The large bedrooms also have walk-through/ walk-in closets, each with a 4-piece bathroom attached. Home also has a large laundry room featuring new(2022) stainless steel finish front load washer and dryer. Extra storage space and shelving. Kitchen offers new stainless steel appliances and an abundance of cupboards and pullout shelving in the pantry(so you'll never lose a can of soup again!) A great home! Great for a family or roommates or anyone, you cant go wrong. This is a home that just makes you smile when you walk through the door. The community of Midnapore offers a beautiful LAKE access that makes you feel like you're on vacation on a hot summer day, relaxing on the beach or swimming in the lake just minutes from home. Conveniently located just off Macleod Trail, close to transit, shopping centers, restaurants, schools, nature areas and pathways, and just a "hop-skip-away" from the ring road that leads to downtown or the mountains in K-country. This home wont last so book your appointment to see it FAST! Call me or your favorite realtor to book your viewing. (id:41914)
147 Rocky Ridge Drive Nw
Calgary, Alberta
Panoramic Views Await in this Spectacular Rocky Ridge Residence! Discover unparalleled vistas stretching from east to west in this exceptional family home nestled in coveted Rocky Ridge Ranch in Calgary, AB. Boasting over 4150+ square feet of opulent living space, this residence promises a lifestyle of luxury and comfort. If you crave sun-drenched spaces, prepare to be captivated. Step through the grand open-to-above foyer, greeted by a sightline that effortlessly guides you to the exquisite staircase and remarkable railing. Glide along gleaming hardwood floors, passing a formal dining room adorned with a two-way gas fireplace, and arrive at the breathtaking living room, where expansive picture windows frame the awe-inspiring views. Imagine Christmas with loved ones in this beautiful room. Prepare to be wowed by the chef's kitchen, recently renovated to perfection. Adorned with striking new tiles, a waterfall island, prep sink, white cabinetry, quartz counters, and stylish millwork surrounding the range-hood, this culinary haven is a showstopper. Imagine crafting meals while keeping an eye on your little ones playing in the park just beyond your backyard. Entertain effortlessly on the main floor balcony, perfect for hosting BBQs or simply savoring summer evenings. A spacious walk-thru pantry leads to the back mud/laundry room, complete with a discreet half bath for added privacy. Ascend to the upper level, where a spacious bedroom with front exposure awaits. A few steps further reveals another expansive bedroom with a compartment 3pc bath, large walk-in closet and downtown vistas. Finally, retreat to the primary suite, featuring his and hers walk-in closets, an expansive 5pc bathroom, and breathtaking views of Downtown, C.O.P., and the majestic Rocky Mountains. The fully finished walkout basement is an entertainer's dream, boasting a spacious family room, second gas fireplace, gym, office, fourth bedroom, 3pc bath, wet bar, and direct access to the serene yard featu ring a hot tub (yes, it's included). Additional highlights include fresh paint, A/C, in-ceiling speakers, U/G sprinkler system, outdoor lighting, security system, and numerous recent upgrades. Conveniently located within walking distance of the Tuscany LRT station, the expansive YMCA, and the Rocky Ridge Ranch HOA clubhouse, this home offers amenities for every lifestyle. Crowfoot shopping center, renowned for its dining and retail options, is just a short drive away, while multiple schools of all levels ensure convenience for families. Easy access to Crowchild trail, Stoney Trail, and a quick 1 hr drive out to the Canadian Rocky Mountains if you love adventure. For those seeking to establish roots in a vibrant community and in a home with unparalleled views, this home is the epitome of perfection. VIRTUAL TOUR AVAILABLE! (id:41914)
530 Canals Cross Sw
Airdrie, Alberta
Home sweet home in the Canals! This awesome 3 story townhome WITH an attached garage is all you need, and is well Maintained so you can just move in and call it YOURS. Situated on an end unit, this home is centrally located within Airdrie to lots of great shopping and schools. Walking distance to parks and your mailbox too! Inside, you'll be greeted by a quaint sitting room, half bathroom and long garage. Head upstairs to an open concept living space, which is large enough to hold an incredible GRAND PIANO, so your couch will also perfectly fit. 3 bedrooms up on the top floor are spacious and provide extra living. Come home to Canals--Book your showing with your favourite Realtor today! (id:41914)
105 Chinook Drive Sw
Calgary, Alberta
OPEN HOUSE Saturday from 11 to 1 pm. Coveted Chinook Park, don't miss this opportunity to move into an amazing area. Professionally renovated, down to the studs, 3 level split with 3 bedrooms up, including primary ensuite with additional 1 bed + 1 bath on the lower level with 1800 sf. This home has an extensive list of renovations and upgrades. The open concept living/dining and kitchen area make it flow and function from indoor to outdoor living space. Perfect for entertaining with a custom maple kitchen housing a wolf gas stove/electric oven, JennAir fridge and dishwasher. Patio doors open onto an expansive deck with a pergola/lights and removable sail for shade. Enjoy those summer nights! Walk up a few steps, the primary bedroom features a 5pce ensuite including, dual sinks, and glassed shower. A second 5pce bathroom and 2 additional bedrooms complete the upper floor. Spacious mudroom is tucked at the rear entrance, easy access to the double rear garage, with a seated bench and plenty of storage, a few more steps to the lower professionally finished level with a fourth bedroom, 3 piece bathroom, large family room with loads of windows that bring a lot of light. The separate laundry room and a mechanical room complete this level. For all your storage options there is a large crawl space providing ample storage options keeping your living areas clutter-free and organized. Triple pane windows with integrated blinds throughout, several custom draperies included. It is a rare opportunity to walk into a home that has such extensive upgrades and extras, there are so many to list that your realtor can provide you with the details. The exterior of the home is a timeless light brick with a lot of curb appeal. The custom wrought iron and concrete patio with south exposure add more outdoor space in front in addition to the back garden with the large deck sitting on a spacious 65 x 100 foot lot. Conveniently located in a family-friendly neighborhood, quiet street and walkin g distance to Rocky View Hospital and Glenmore Reservoir, Chinook Park Elementary and Henry Wisewood High School. With easy access to major highways, commuting to the Rocky Mountains or downtown Calgary. (id:41914)
730, 519 17
Calgary, Alberta
Discover the perfect blend of style and convenience in this fully renovated 1-bedroom unit at 530 17th Street SW, Calgary. Located directly on 17th Avenue, but facing south, this property offers a serene and private ambiance, ideal for both relaxation and entertainment. The unit features chic frosted glass walls, enhancing both its modern aesthetic and the sense of space.This property is a standout in the Calgary real estate market, for its strategic location. Residents will enjoy easy access to some of the city’s best amenities, including vibrant shops, fine dining, and lively entertainment options all within walking distance. The area is also well-served by public transportation, making commuting a breeze. The famous Stampede Grounds and Stadium are located just blocks away. Ideal for investors or those looking for flexibility, this unit is currently approved for short-term rentals, offering an excellent opportunity for rental income. Whether you’re looking to invest or find your next home, this property promises a unique combination of comfort and convenience in central Calgary. (id:41914)
195 Greenwich Drive Nw
Calgary, Alberta
Welcome to the epitome of modern comfort and style in the stunning Mackenzie 22 by Partners. Boasting 1985 square feet of well-designed living space, this pre-construction paired home with a front attached garage offers the perfect blend of functionality and elegance. As you step through the front foyer, you're greeted by an inviting atmosphere that sets the tone for the rest of the home. The heart of the home lies in the expansive kitchen, complete with a generously sized island capable of seating five, ideal for both casual family meals and entertaining guests. The adjacent living and dining rooms provide ample space for relaxation and socializing. Upstairs, the luxury continues with three spacious bedrooms, ensuring comfort and privacy for the whole family. The primary suite is a true retreat, featuring an ensuite with double vanities for added convenience. The upper floor laundry room simplifies the chore of keeping clothes clean and organized. Additionally, a bonus room offers versatility, whether used as a cozy den, play area, or entertainment space. Outside, the home boasts a breathtaking exterior that combines modern aesthetics with durability. With fiber cement siding designed to withstand Alberta's weather conditions and ample stone accents, this home not only stands out in the neighborhood but also offers long-lasting curb appeal. Located in the brand new NW community of Upper Greenwich, residents will enjoy pathway access to the Bow River, providing opportunities for outdoor recreation and scenic walks. This vibrant neighborhood is close to every amenity you need, including the Calgary Farmers’ Market, with easy access to the mountains or other parts of the city. When completed, the community will feature multiple playgrounds, greenspaces, a basketball and pickleball court, and a community garden. Plus, there will be a central water canal feature located within walking distance from the home, adding to the community's charm and appeal. Experience the per fect blend of style, functionality, and quality craftsmanship in the Mackenzie 22 model. Don't miss your chance to make this your dream home! (id:41914)
3409, 522 Cranford Drive Se
Calgary, Alberta
Top floor unit in Cranston Ridge! This immaculate pet free and smoke free unit is move in ready. Entering the condo you'll notice how bright and open the main living area is. Kitchen has white cabinets, subway tile backsplash and granite countertops. Stainless steel appliance package includes fridge with ice maker. The OTR microwave help keep the countertops clear. Breakfast bar is large enough to have 3 of your favorite people sit while you prepare dinner! Plenty of room for a large dining table. A small nook off of the dining room is perfect for a desk . Living room opens onto the NE facing balcony (BBQ included). There's even a safety ladder in case you ever need to leave the condo via the balcony! Primary bedroom has walkthrough closet to the ensuite with shower, double sinks and toilet. Second bedroom has easy access to main bathroom with combination shower/tub unit. Stacked washer/dryer is in the storage room along with standup freezer (inlcuded). Built in air conditioning unit is ready for those warmer summer evenings. Your title underground parking stall is the middle stall so there's no walls or supports to avoid! (id:41914)
1305 Montreal Avenue Sw
Calgary, Alberta
OPEN HOUSE: SATURDAY APRIL 27, 2-4PM. This Mount Royal gem presents a beautifully renovated home nestled on a serene street. Step inside to discover exquisite hardwood floors, elegant crown moulding, and high ceilings adorned with inset lighting. The main level features an inviting eat-in kitchen, a cozy living room with a fireplace and built-in shelving, a practical office space, a convenient powder room, and a mudroom/laundry area.The stunning kitchen showcases a transitional style with two-toned custom millwork, a generously sized island, granite countertops, and top-of-the-line appliances including a gas range. Upstairs, you'll find four spacious bedrooms, including the master suite complete with a dressing room closet and a luxurious ensuite bathroom boasting dual vanities, a soaker tub, and a separate shower.The lower level offers additional living space with a family room, a gym area, a wine room, an extra bedroom, and a bathroom. Outside, the private South-facing backyard invites relaxation with its pergola-covered deck and a charming fire pit. This home also features modern amenities such as a Sonos sound system, central vacuum, tankless hot water system, sprinklers, ample storage space, and a heated double garage with an epoxy floor.Enjoy the convenience of this amazing location, within walking distance to schools, parks, and the Glencoe Club. Plus, you're just a stone's throw away from the vibrant shops, cafes, and restaurants of Mission, 17th Ave, and downtown. (id:41914)
130 18 Avenue Sw
Calgary, Alberta
Unique Townhouse style apartment on 2nd floor with a private entrance. Desirable Duke at Mission condo, extremely clean and well maintained. Underground parking and storage. Bright and sunny corner unit with no neighbors above, south and west windows for brightness. Luxury amenities include vinyl laminate flooring throughout, 9' ceilings, quartz countertops, white gloss ceiling-high kitchen cabinets, stainless steel appliances, LED light accents, double closets in the bedroom, storage room with full size washer and dryer. Large covered balcony with south exposure and gas BBQ hook up. Very well managed building, very safe and secure, friendly neighborhood, low condo fee. Perfect location with walking distance to LRT, Repsol Sport Centre, trendy restaurants and cafes, grocery shops, river pathways and downtown. (id:41914)
338245 38 Street W
Rural Foothills County, Alberta
Located just 5 minutes west of Okotoks and 20 minutes from Calgary, this meticulously cared-for acreage blends rustic charm with modern amenities. Step inside to discover unique stamped concrete flooring with efficient in-floor heating throughout the main level. Vaulted ceilings with exposed beam accents enhance the spacious feel, particularly in the living room, which features a wood-burning fireplace with gas assist and expansive west-facing windows showcasing breathtaking mountain views. Adjacent to the living room, the office space has been recently refreshed, offering a serene environment for work or study. The kitchen boasts new appliances and ample counter space, ideal for those who love to cook and entertain. The master suite is a true retreat, with views of the mountains and paddocks, leading into a private 4-piece ensuite and walk-in closet.Upstairs, enjoy a cozy family room, two additional bedrooms, and a full bathroom. The home is equipped with central air conditioning and new practical amenities, including a washer and dryer, a new septic pump, and a sediment filter, ensuring comfort and convenience.Outside, the property features a triple detached garage. The loft above the garage, measuring 33'x11', is fully completed and offers a versatile space perfect for a home gym, additional storage, or a workspace—the possibilities are endless. The barn supports equestrian activities with two horse shelters and box stalls, surrounded by multiple pastures equipped with all-season water hydrants and electricity. The fenced round pen and newly added greenhouse and pergola above the hot tub enhance this outdoor oasis. Every aspect of this property is designed with care and attention, from the beautifully landscaped yard to the strategic updates that enhance both functionality and aesthetic appeal. Experience the perfect blend of country living and modern convenience by scheduling your private viewing today. (id:41914)
706, 1140 15 Avenue Sw
Calgary, Alberta
This stylish and modern condo boasts a prime location in the heart of the Beltline, offering Connaught park and the Good Earth Cafe across the street and nearby shops, and restaurants, including a short walk to 17th Ave. Featuring approximately 900 sq ft, this 2-bedroom, 1.5-bathroom unit showcases numerous upgrades, including a stunning updated kitchen with granite counters, stainless steel appliances, and subway-tiled backsplash. The spacious living room features a modernist-inspired wood-burning fireplace with tile cladding, while the balcony offers panoramic views of downtown Calgary and the adjacent tree-filled park. The interior boasts a bright and airy ambiance, thanks to its north and west exposure, offering brilliant afternoon and evening light in the summer months. The open-plan kitchen, equipped with modern Miele appliances, overlooks the living room and dining area, creating an ideal space for entertaining. Cork flooring throughout (excluding the bathrooms) provides excellent insulation for both heat and sound. With a principal bedroom large enough for a king-sized bed, a spacious walk-in closet, and a versatile swing room with French doors that can accommodate a queen-sized bed, den, or office, this condo offers ample living space. Additional features include real stonework in both bathrooms, a deep and spacious tub for relaxation, a friendly quiet building with virtually no neighbor noise, and built-in storage units, armoire, and mid-century style shelving. Enjoy the perks of heated underground parking, along with amenities such as a common space cedar sauna and bike storage with a ski rack. Don't miss out on experiencing this exceptional urban living opportunity! (id:41914)
7715 Hunterquay Road Nw
Calgary, Alberta
Welcome to your newly renovated dream bungalow! With newly poured concrete stairs , leading up to the front entrance. This spacious gem is perfect for families or investors alike, offering 4 bedrooms, plus Den, 3 baths, and 2 kitchens. Nestled on a corner lot, it boasts a south-facing yard, ideal for hosting gatherings with loved ones. Step inside to discover the heart of the home - an inviting open-concept main floor. Here, a brand-new kitchen with an island awaits, complemented by a cozy living area and dining space. The primary bedroom plus 2 additional bedrooms complete this floor. Venture downstairs to find even more space to unwind and entertain. A fully finished basement offers a versatile layout, complete with a recreation room, additional bedroom and den, and a convenient second kitchen/laundry area - perfect for a potential illegal in-law suite, complete with a private entrance. (id:41914)
2439 22 Street Nw
Calgary, Alberta
Welcome to this fantastic R-C2 lot with a southwest backyard, presenting an exceptional opportunity for builders, investors, and those eyeing future development prospects. Boasting an open layout, this home features a spacious living room, perfect for relaxation and entertaining. Adjacent is a generous dining area, seamlessly connected to a well-appointed kitchen, offering ample space for culinary endeavours. You will also find two bedrooms providing comfort and privacy and a 4 piece bathroom on the main level. Downstairs, a versatile 1-bedroom suite awaits, catering to extended family, guests, or rental income potential. Shared laundry facilities ensure convenience for both levels. Outside, the expansive yard offers endless possibilities for outdoor activities and landscaping ventures. A double detached oversized garage provides ample parking and additional storage space. Strategically located just minutes from downtown, esteemed educational institutions such as the University of Calgary and SAIT, North Hill Mall, McMahon Stadium, and healthcare facilities like Foothills Hospital and Children's Hospital, convenience is at your doorstep. Enjoy easy access to recreational amenities including the vibrant University District, Confederation Park, Bicycle Pump Track, and Splash Park. Don't miss out on this unbeatable location and versatile property—schedule your viewing today! (id:41914)
2119, 175 Panatella Hill Nw
Calgary, Alberta
Located in the beautiful community of Panorama Hills, this immaculate move-in-ready unit is in the PANORAMA WEST complex! Plenty of amenities within walking distance, such as the Tim Horton coffee, Save on Food supermarket, Chinese restaurant, banks, Rexall pharmacy, parks, playground, school nearby the list goes on. Easy access to and from Stoney Trail and Country Hill Blvd. This Cardel-built condo features an open-concept design, the master bedroom holds a huge walk-in closet and a full ensuite bathroom. Across from the master bedroom is a second bedroom right next to it is a full bath. Spacious living and dining areas plus another huge in-suite laundry. Well-kept hardwood, tile flooring and appliances throughout. This unit includes a titled underground heated parking plus a storage locker attached in front of it. This is a most desirable condo you don’t want to miss! (id:41914)
305, 1029 15 Avenue Sw
Calgary, Alberta
ABSOLUTELY STUNNING & IN MINT CONDITION!!! Located in the heart of the vibrant and active community of Beltline, this 2 bedroom, 2 full bathroom unit is in a unique boutique-style condo building and is just steps away from the heart of 17Ave SW. This open concept unit provides an inviting setting for entertaining, with a stunning kitchen as its centerpiece with sleek high gloss European cabinetry with soft close drawers, spacious central island illuminated by trendy undermount lighting, high-end stainless steel appliances including a gas range, and to compliment, beautiful white quartz countertops. There is a large dining and living room area that features floor to ceiling windows with patio doors leading out to the largest deck in the complex with gas line for the bbq. The master bedroom is complete with a walk-through closet, luxurious ensuite bathroom boasting his and her sinks, a standalone shower, and an elegant soaker tub. There is a large second bedroom with closet and in-suite laundry as well. With beautiful, hand-scraped hardwood floors, flat finished ceilings, contemporary bathrooms with full tiled walls this unit has it all. It comes with underground parking with 1 titled parking stall and a convenient storage locker nearby. It’s prime location is just a short walk to all the great trendy coffee shops, restaurants and pubs and walking distance the downtown core. Top quality GREEN construction which will result in lower operating costs and condo fees. Exceptional construction quality with gip-crete concrete between floors and extra soundproofing between walls. Fantastic space, location, finishings and move-in ready! Call today to view!!! (id:41914)
15-33106 Range Road 12
Rural Mountain View County, Alberta
Rare offering with an immaculate, professionally landscaped yard that shares the pond off the #7 Green at Olds Golf Club. This property is in pristine condition and has been loved by the owners who built the property. The front entrance has a beautiful brick patio area landscaped with perennials, greeting you to a large entrance. Once inside the home, you’ll notice the vaulted ceilings, open kitchen, dining area and living room all with a South view of the gorgeous backyard. The deck off the dining area has a gas hookup for your BBQ! The living room features a comfortable space with a natural gas fireplace perfect for entertaining guests. Off the kitchen, you will find a butler pantry with lots of storage and a separate sink so you can wash up after coming from the oversized 2-car garage. The large primary bedroom features a sitting area and walk-in closet and is open to the jacuzzi tub and ensuite. Also on the main floor is a second bedroom and the main bath. The walkout basement features in-floor heating, a family room with a wood-burning fireplace, and a wet bar that leads outside onto a ground-level patio area. Behind the Bar is a Den ideal for a tv/theatre room. There is also a utility/furnace room with a cold storage room perfect for all your canning & food storage. Down the hall from the family room, is a sewing room that could be used as an office and or bedroom. There is also a full laundry room with a sink, a 4-piece bath and a 3rd bedroom.Outside, the 31’ x 31’ Detached oversized 2-car garage/shop comes with a plumbed-in Air Compressor, epoxy flooring, built-in cabinets and a workbench. Attached to the garage is a separate 1 bedroom 600 sqft (illegal) suite with in-floor heating. The yard is beautifully landscaped with mature trees, shrubs and perennial flowers. With a variety of fruit trees and flowering trees, it attracts many species of birds throughout the year including a returning family of Hummingbirds. (see supplements for a full list of trees and shrubs). The pond is shared with the beautiful greens of Hole #7, and is set back far enough that you have lots of privacy with the summer and fall vegetation. The pond has a large aerator fountain to keep the pond fresh and more enjoyable through the summer months. This property is a must see, there are so many more features! Olds is minutes away and there’s easy access to the Highway 2 overpass. Olds is a beautiful community offering all services and an ideal location close to major cities. (id:41914)
624 Willingdon Boulevard Se
Calgary, Alberta
*Open house, Sat, May 4, 1:00-3:00pm* Welcome to 624 Willingdon Boulevard, situated in the prestigious community of Willow Park Estates. This meticulously maintained 2-storey split home offers 77 ft frontage, creating a lot of space & privacy between neighbouring properties. This also results in a beautiful curb appeal as you walk up. The exterior of the home features engineered, permaform steel siding known for its durability & seamless appearance. Step inside to a beautifully maintained home, with large principal rooms offering loads of space & an ideal floor plan for an established or growing family. Updated kitchen with ample cabinet & prep space. Water quality is paramount with a reverse osmosis filtration system ensuring pure drinking water. Finish carpenter-quality oak baseboard moldings exemplify the home's attention to detail. The living space is warmed by a Valor gas fireplace with an adjustable flame remote, providing comfort & ambiance at the touch of a button. Three sliding glass doors lead to the back decks, integrating indoor & outdoor living seamlessly. 3 upper bedrooms, the primary featuring a spacious ensuite with walk-in shower. Built-in shelving in all closets offers organized storage solutions. All three bathrooms boast custom Corian fixtures & Toto toilets, blending functionality with luxury. Ion exchange water softener is also a nice upgrade. The home is equipped with many other upgrades like smart home accessories including a rear deadbolt, CO/smoke monitor, thermostat, & moisture detector, all designed for modern living and convenience. The security is robust, with comprehensive systems covering doors, windows, broken glass, & motion detectors, ensuring peace of mind. Most windows updated. Fully developed basement has great storage space & has lots of space to accommodate an entertainment area, play room, fitness equipment & more. Step outside to your beautiful backyard. The backyard, elevated about 1m above grade with a retaining wall, feat ures a large deck with 220V power, ready for a hot tub. The outdoor experience is further enhanced by a gas lantern, a cozy fire pit, & a BBQ outlet, perfect for entertaining and relaxing summer evenings. A discreetly placed front yard shed, complete with power & lighting, provides ample space for tools and outdoor equipment. Top it off with a beautifully crafted cedar fence that ensures privacy & security. The front attached double garage is equipped with 220V power, perfect for EV charging. This property in Willow Park Estates is not just a residence but a lifestyle choice, located conveniently near local amenities such as Trico Centre, Southcentre Mall, various top-rated schools, & the quaint Willow Park Village, offering a mix of lifestyle & convenience to meet all your needs. Also located close to major roadways to get you where you need to go efficiently. With every detail carefully considered, this home stands as a testament to quality living, ready to welcome you to desirable Willow Park Estates. (id:41914)
2658 Oakmoor Drive Sw
Calgary, Alberta
This is the character home you've been looking for! When you enter the home you will be greeting by tall wood ceilings complete with the wood beams of your dreams! The upper floor features 1 full bath, a good sized kitchen with large pantry/closet and access to your deck equipped with a gas bbq line and escape to your private, fenced yard. There is a designated dining area and large living room where you can admire the beautiful celling with a roaring wood fire! The lower level features 2 large bedrooms, with massive windows bringing in a ton of natural light, 2 good sized storage closets and the laundry/furnace room. You will also love the added bonus of 2 assigned parking stalls. This home is conveniently located directly across from a shopping complex, walking distance to the local leisure center and the Glenmore reservoir where you can enjoy walking paths and easy access for favorite water activities like kayaking and paddle boarding. The roof was recently redone and the home has AC! You do not want to miss the opportunity to view this unique home, call your favorite realtor to book a showing today! (id:41914)
34 Springbank Rise Sw
Calgary, Alberta
**OPEN HOUSE - SATURDAY MAY 4TH, 1:00PM-3:00PM** This 5-bedroom, 3.5-bathroom home is tailor-made for a large or growing family, offering a harmonious blend of comfort and sophistication. Upon entering, you'll be captivated by the grandeur of this home, featuring a front formal dining area that can effortlessly transform into a convenient office space to suit your lifestyle needs. The main floor boasts a seamless open-concept layout, with a spacious kitchen featuring newer cabinets, backsplash, appliances, and countertops, perfect for culinary enthusiasts. The adjacent dining room overlooks the serene backyard, providing an idyllic setting for family meals and entertaining guests. Relax and unwind in the huge family room, complete with a corner fireplace, ideal for cozying up on chilly evenings. Convenience meets functionality with main floor laundry & mudroom combo making household chores a breeze and providing a gateway to your spacious double garage. Ascending to the upper level, you'll find the rare luxury of four bedrooms, including the massive primary bedroom retreat featuring a relaxing 4-piece ensuite and a sprawling walk-in closet. Completing the upper level is a convenient bonus room overlooking the lower level, offering additional space for relaxation or play. The basement offers even more living space with a large recreation area, a fifth bedroom, and a convenient 3-piece bathroom, providing ample room for guests or teenagers. Tons of storage space ensures that your belongings are neatly organized and easily accessible. Step outside to discover the newer stylish low-maintenance landscaping in both the front and back yards, creating a picturesque outdoor haven. The backyard oasis beckons with a new stamped concrete patio, surrounded by lush foliage for privacy, making it the perfect spot for family gatherings and enjoying the tranquility of nature. Recent updates include newer carpet on all three levels, newer hot water tank, paint throughout, and newer k itchen cabinets, backsplash, countertops, and appliances, ensuring modern comfort and style. Situated in Springbank Hill, one of Calgary's most desirable communities, this home offers close proximity to some of the city's best schools, as well as the vibrant Westhills and Aspen Landing retail districts, renowned for their exceptional shopping and dining options. With walking paths just across the street and easy access to Stoney Trail, convenience and adventure are always within reach. Don't miss your chance to call this exceptional property home. Schedule your private tour today and experience the epitome of luxury living in Springbank Hill. (id:41914)
182 Cambridge Glen Drive
Strathmore, Alberta
Sagewood Villas sound absolutely exquisite! The attention to detail in the design and amenities is impressive. The combination of luxury features like the gourmet kitchen with its oversized island and the functional aspects like the main floor laundry and double attached garage creates a perfect blend of comfort and convenience. The location adjacent to Sagewood Seniors Community and within walking distance to the hospital adds an extra layer of appeal, providing residents with easy access to amenities and healthcare services. And with maintenance-free living, residents can truly enjoy all that Sagewood Villas has to offer without the worry of upkeep. Currently tenant occupied with rental income. (id:41914)
333 Mckenzie Towne Drive Se
Calgary, Alberta
Welcome to this charming home with over 3000 sq ft of developed living space in the desirable community of McKenzie Towne! This property is not like the rest - it has loads of upgrades worth noting including new roof shingles (2023), new hot water tank (2023), new double detached garage (2024), new AC (2023), new paint & carpet, new window coverings, & Gemstone exterior lighting! Step in the front door & you’ll immediately notice the stunning hardwood floors and the spacious formal living room at the front of the home. The open concept main floor is ideal for families who love to entertain and offers loads of natural light! The kitchen is equipped with stainless steel appliances (new dishwasher), pot lights, an island w/ extra storage/seating, pot drawers, and a spacious pantry. The great room is large with a beautiful gas fireplace - the perfect spot to curl up on those brisk Calgary days. You’ll notice the dining nook is very spacious as well - great for large or growing families. A mudroom area with access to the backyard, beautifully updated 2 pc powder room and laundry room complete the main level. Up the stairs, you’ll find a huge bonus room - you’ll enjoy binge watching your favourite tv shows here. The primary bedroom is a full retreat, large enough for king size furniture. The ensuite features an extended vanity, large soaker tub, spacious walk-in shower and a good sized walk-in closet. Two additional great sized bedrooms, a 4pc full bath and linen storage can be found on the 2nd level as well. The basement was recently developed with stunning vinyl plank floors, modern baseboards/trim and pot lights! It hosts a large rec room - perfect for kids to play, an office area, or a home gym space! Plus the basement offers a 4th bedroom, a bathroom and storage space. You will love the southeast facing backyard - fully landscaped with a spacious deck and the brand new double detached garage. Central AC included for those hot summer days! The community is very family friendly with lots of schools, shopping, restaurants and other amenities. Walking distance to parks and playgrounds. This home has everything you’ll need! Call your realtor to book your showing! (id:41914)
1210, 1320 1 Street Se
Calgary, Alberta
This is THE ONE you’ve been waiting for! Watch Stampede fireworks this summer from your cozy COVERED & PRIVATE outdoor balcony. This chic and cozy condo is PET-FRIENDLY, has LOW CONDO FEES and is well-managed. It has everything you could possibly want incl. A/C, QUARTZ kitchen counters with EAT UP bar, stainless steel appliances - fridge w/ ice maker & water, beautiful stone back splash and TILE flooring. Bedroom has ample room for you with closet and you will enjoy the BEAUTIFUL VIEWS from your bedroom. Lovely 4 PIECE bathroom with chic rustic open shelving and TILE floor. There is a cute dining area and living room with bright, floor to ceiling windows w/ high ceilings. Convenient IN-SUITE laundry, TITLED, heated & underground parking stall (very close to elevator), extra STORAGE locker for all your things. You will also love the 24/7 FITNESS ROOM (yes, go ahead and cancel that gym membership). Full access to the 2nd floor outdoor courtyard, w/ stunning night views of the Calgary Tower. This location CAN’T be beat…you are STEPS to Stampede grounds, transit and so many amazing walking paths, shopping and restaurants nearby. Move-in tomorrow. ALL FURNITURE NEGOTIABLE. This won’t last long - book a showing today! (id:41914)
600, 413 River Avenue
Cochrane, Alberta
Beautiful end unit town home in an excellent location near the river and golf course. This two story town house is a spacious open concept design. The main living area is brightly lit with many windows and recessed lighting with hardwood throughout the main floor. Spotless kitchen features Stainless appliances, corner pantry & breakfast bar with adjoining dining area. Second floor is carpeted and consists of a Primary Suite w/5pc ensuite, 2 more bedrooms sharing a 4pc bath plus conveniently located washer & dryer. Lower level includes double garage with an adjacent flex room for your family or office needs. Sit on your balcony over the garage and enjoy the south facing views or enjoy the rear deck w/gas hook up. This town house is ideally located close to amenities as well as river pathway system or an easy walk to Spray Lakes Sawmill Family Sports Centre. Enjoy this impeccable unit with all the convenience of condo living in an excellent location. (id:41914)
1402 Clover Link
Carstairs, Alberta
Here is a VERY affordable home in the growing community of Carstairs! An 1138 square foot 2 storey townhouse condo in the quiet community of Clover. This home is perfect for investors, first time buyers, or retirees. Two assigned parking stalls are right outside the entrance to the unit. The main front entrance is off the front covered porch.The very spacious kitchen includes 4 stainless steel appliances and plenty of cupboard space. The large island can seat 4 to dine and there is room for a dinning room table. The picture window in the living room provides light from the north and the door leads to a patio and green space. On the upper floor there are 2 bedrooms each with their own attached ensuites, one bedroom has a 3 piece bath with a walk-in shower and the other bedroom has a 4 piece bathroom with a tub/shower. The basement is unfinished with roughed in plumbing. Plenty of room to create your own special floor plan. The Clover Complex hosts a central courtyard and plenty of green space to enjoy and lots of visitor parking. There are plenty of walking paths in Carstairs and 2 of the major path routes are located across and beside the Clover complex! Pets including smaller dogs are allowed upon approval of the condo board Check out the Virtual Tour and the photos and call your favourite Realtor to view. (id:41914)
21 Everhollow Rise Sw
Calgary, Alberta
Nestled in the tranquil community of Evergreen, surrounded by stately homes, this spacious bi-level residence offers an unparalleled living experience with its impressive array of upgrades. The neighborhood boasts numerous parks, pathways, and playgrounds, making it an ideal location for families and outdoor enthusiasts alike. As you step into the home, you are greeted by a bright and inviting living room, featuring a grand vaulted ceiling and a cozy fireplace that creates a warm and welcoming ambiance. The hardwood flooring throughout the main level adds a touch of elegance and sophistication to the space. The heart of the home is undoubtedly the maple kitchen, complete with a large island illuminated by a skylight above. The kitchen is a chef's dream, with granite countertops, stainless steel appliances, and a convenient breakfast bar. The adjacent dining room provides the perfect setting for intimate dinners or large gatherings with loved ones. A back door leads to the expansive deck, perfect for entertaining or simply enjoying the beautifully landscaped backyard. The main floor also includes two generously sized bedrooms and a well-appointed 4-piece bathroom, ensuring comfort and privacy for family members and guests alike. Ascend to the second level, where you will discover the luxurious master suite. This sprawling retreat features a 5-piece ensuite bathroom, complete with a soaker tub for ultimate relaxation. The master bedroom also offers access to a walk-in closet, providing ample storage space for all your belongings. The lower level of the home features an additional bedroom, a large recreational room, and a 3-piece bathroom, offering versatile living space for a growing family or accommodating guests. The basement also provides ample storage space, ensuring that everything has its place. The insulated garage is a standout feature, with additional lighting and electrical outlets installed for convenience and functionality. Situated in a prime location, th is home offers easy access to Stoney Trail, Fish Creek Park, shopping centers, and schools of all levels, making it the perfect choice for those seeking a balance of comfort, convenience, and natural beauty. Don't miss the opportunity to make this exceptional bi-level home your own. Schedule a viewing today and experience the unparalleled quality and craftsmanship that awaits you in Evergreen. (id:41914)
603, 315 3 Street Se
Calgary, Alberta
INCREDIBLE LOCATION! RIVER VIEW! 2 BEDS AND 2 BATHS WITH UNDERGROUND PARKING!! This is the first time this condo is ever hitting the market. Located just along the river banks and pathway system, this incredible condo is exactly what you have been looking for. This bright open layout allows sun to flow in almost all day while you sit and relax with a beautiful river view. Two very large bedrooms make an ideal layout with the master bedroom having it's own ensuite. The laundry is located off the den that is perfectly tucked away from the main living space. Granite counter tops and rich cabinetry accents the kitchen space. The underground secure parking is located very close to the elevator entrance. The building hosts a communal gym, outdoor patio and onsite concierge and security. This concrete building keeps everything nice and quiet, just like it should be. Don't miss out on this great opportunity. Dogs allowed with condo board approval. Condo fees include all but electricity at only $563/month. (id:41914)
205, 360 Harvest Hills Way Ne
Calgary, Alberta
Rare 3 Bedroom, 2 bath apartment with open eastern view of nose creek valley (no Buildings to obstruct light or view). Very spacious and open living space, builder size 1267 sqft. , 9 foot ceilings, LVP flooring, Low E Triple glazed windows, baseboard heating, A/C. Expansive kitchen over looking LR, DR and east wall of windows with view of Nose Creek Valley. A bright array of full height cabinetry (soft close drawers) in Kitchen, loads of cabinets and numerous 3 bank pot and pan drawers huge 10 X 3.5 foot quartz working island with sink, bar seating, dishwasher and garbage center, walk-in pantry, separate laundry room. Living room wall insert Electric FP addition with remote control for cozy heat and multi-light color selection. Expansive balcony (21 ft X 7 ft) with A/C unit and BBQ gas outlet. Master BR with w/in closet (upgraded wire shelving throughout) and 5 pce ensuite (dble sinks), 2 other bedrooms located on opposite side of Master BR along with 4 pce bath. One titled underground parking stall included . This property is meticulously kept. (id:41914)
165 Panatella Street Nw
Calgary, Alberta
WELCOME HOME! This stunning 2 story townhome, has been flawlessly maintained and ready for new owners! The open concept main level offers luxurious maple hardwood flooring, complementing the spacious living room and dining area. The kitchen is perfectly placed centrally on the main floor making it the heart of the home. The kitchen does not disappoint - featuring ample cabinetry, stainless steel appliances, and a convenient island with breakfast bar for casual eating & hanging out. A convenient 2 pc. bathroom completes the main floor. Upstairs you’ll find 2 bedrooms, a versatile bonus room which could easily be converted into a 3rd bedroom, and a 4 pc. bathroom. The large primary bedroom offers a huge wardrobe for all your storage needs, large windows and a great sized walk-in closet. The basements awaits your personal touch, offering a laundry area and roughed-in plumbing for future bathroom development. Outside you will find the fully fenced & level landscaped west facing backyard and deck, a perfect place for enjoying sunny afternoons. A double detached garage is also accessible through the backyard. A short walking distance from tons of amenities. Don't miss out on this one! (id:41914)
50 Windstone Lane Sw
Airdrie, Alberta
Offered for the first time on MLS is this TRENDY, UPSCALE townhome with ATTACHED GARAGE in an awesome location across from a GREEN SPACE & PARK! Enjoy this amazing SOUTH FACING, END UNIT 2 story that greets you with an IMPRESSIVE CURB APPEAL & charming front patio. OPEN CONCEPT main floor & loads of windows that add ample NATURAL LIGHT to your life. Relax and enjoy your VIEWS from the main level living room of the green space & park. Kitchen features all major appliances with a LARGE EAT-UP ISLAND to maximize counter space & entertain your guests. Rich full height cabinets, boasting loads of counter/cabinet space. Enjoy your favourite meal in the large dining area with your private backyard as a focal point. SOAK UP THE SUN during those long summer days & only one neighbor beside. A convenient ½ bath is steps away finishing off the main level nicely. Your upper level is host to a LARGE PRIMARY RETREAT with a full 4pc en suite bathroom. 2nd & 3rd bedrooms are both generous in size, another 4pc main bathroom & UPPER LEVEL LAUNDRY is an added bonus to this level. This unit includes a deep single attached garage, vinyl fencing, all window treatments, fresh paint & more! Parking for 2 with a SINGLE CAR OVERSIZED GARAGE & REAR PAVED LANE STALL, with plenty of parking just a few steps away for your guests. Arguably one of the best located units in the area and walking distance to all amenities, parks, paths, schools, shopping & more! Book your private viewing today as this one will sell fast! QUICK POSSESSION AVAILABLE! NO CONDO FEES!!! (id:41914)
803, 135 13 Avenue Sw
Calgary, Alberta
Welcome to urban living at its finest! This modern condo nestled in the heart of Calgary's vibrant Victoria Park offers a blend of style, comfort, and convenience.Step into this stunning 2-bedroom, 1-bathroom unit and be greeted by a spacious open concept layout that seamlessly combines living, dining, and kitchen areas. Floor-to-ceiling windows flood the space with natural light, offering breathtaking panoramic views of downtown Calgary.The sleek design is accentuated by stainless steel appliances, granite countertops, and contemporary finishes throughout. A bonus flex space provides versatility for your lifestyle needs, whether it's a home office, cozy reading nook, or extra storage area.Enjoy the convenience of in-suite washer/dryer, central heating/air conditioning, and secured bicycle storage. Titled underground parking ensures your vehicle stays safe and protected year-round.Step outside and bask in the sun on the private terrace, or explore the vibrant community of Victoria Park right at your doorstep. From trendy cafes and restaurants to lively pubs and food halls, everything you need is just steps away. Stay active with nearby gyms, tennis courts, and the MNP Sports Centre.Commute with ease, as this prime location offers quick access to the Downtown Core, 17th Avenue, and light rail transit stations, all within a 10-minute walk. Plus, with the future Green Line, Centre Street South station just two blocks away, you'll have unparalleled connectivity to the entire city right at your fingertips.Don't miss out on this opportunity to experience urban living at its best in the coveted Colours by Battistella building. Schedule your viewing today and make this your new home sweet home! (id:41914)
